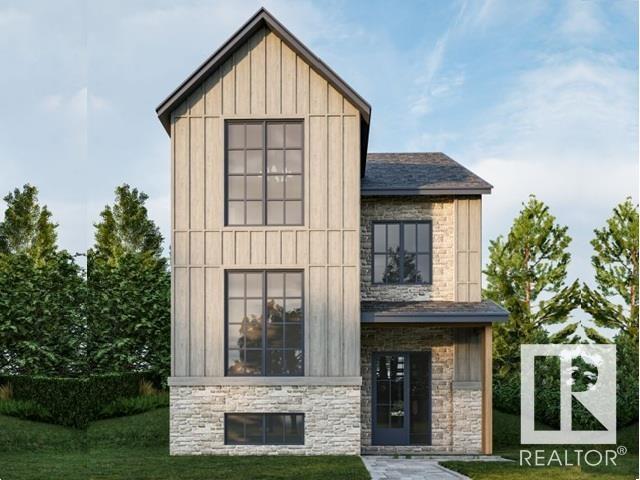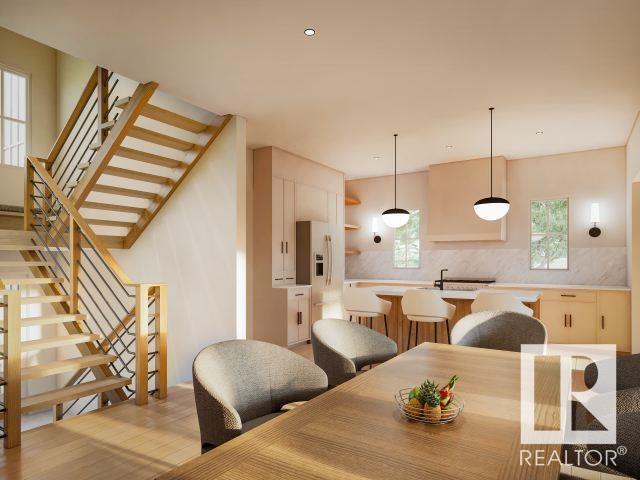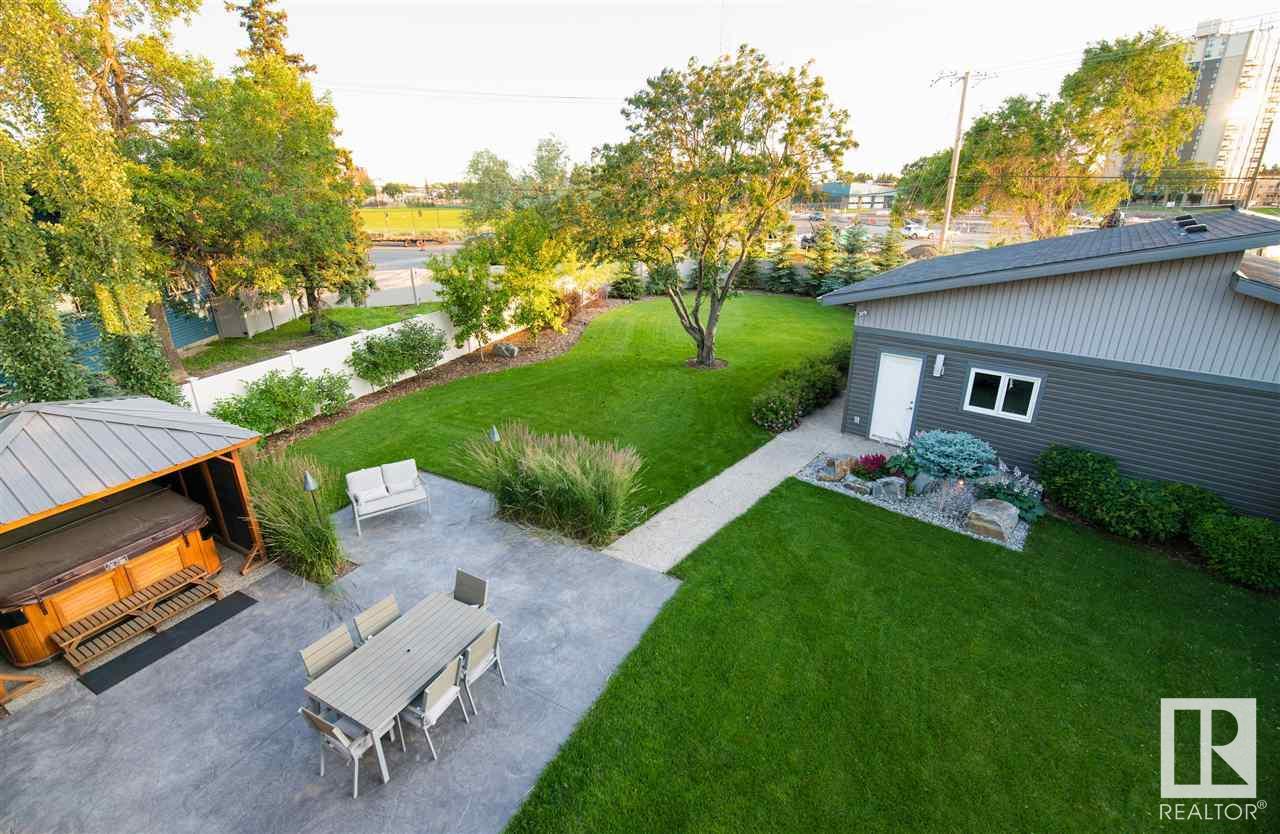Free account required
Unlock the full potential of your property search with a free account! Here's what you'll gain immediate access to:
- Exclusive Access to Every Listing
- Personalized Search Experience
- Favorite Properties at Your Fingertips
- Stay Ahead with Email Alerts





$1,187,000
6303 109B AV NW
Edmonton, Alberta, Alberta, T6A1S7
MLS® Number: E4439113
Property description
Brand New Home in Capilano – Don’t miss this rare opportunity to own a new 2306 sq foot home on a 33.5’ wide lot facing a gorgeous green space in Capilano, one of Edmonton’s top mature communities. Steps from Suzuki Charter School, ski trails, bike paths, and off-leash parks, this location supports an active lifestyle. Inside, a split-level foyer welcomes you into a modern, organic design featuring a large main floor office, reading nook, open riser stairs, and arched openings. The chef’s kitchen boasts an oversized range, quartz counters, a full slab backsplash, and custom cabinetry. While large Lux windows fill the home with natural light from the south facing back yard. Enjoy open-concept living and a spa-like ensuite for daily comfort and retreat. There’s still time to customize finishes—construction is underway with completion set for Summer 2026.
Building information
Type
*****
Appliances
*****
Basement Development
*****
Basement Type
*****
Constructed Date
*****
Construction Style Attachment
*****
Fireplace Fuel
*****
Fireplace Present
*****
Fireplace Type
*****
Half Bath Total
*****
Heating Type
*****
Size Interior
*****
Stories Total
*****
Land information
Amenities
*****
Fence Type
*****
Size Irregular
*****
Size Total
*****
Rooms
Upper Level
Laundry room
*****
Bedroom 3
*****
Bedroom 2
*****
Primary Bedroom
*****
Main level
Office
*****
Dining room
*****
Living room
*****
Basement
Media
*****
Recreation room
*****
Bedroom 5
*****
Upper Level
Laundry room
*****
Bedroom 3
*****
Bedroom 2
*****
Primary Bedroom
*****
Main level
Office
*****
Dining room
*****
Living room
*****
Basement
Media
*****
Recreation room
*****
Bedroom 5
*****
Upper Level
Laundry room
*****
Bedroom 3
*****
Bedroom 2
*****
Primary Bedroom
*****
Main level
Office
*****
Dining room
*****
Living room
*****
Basement
Media
*****
Recreation room
*****
Bedroom 5
*****
Upper Level
Laundry room
*****
Bedroom 3
*****
Bedroom 2
*****
Primary Bedroom
*****
Main level
Office
*****
Dining room
*****
Living room
*****
Basement
Media
*****
Recreation room
*****
Bedroom 5
*****
Upper Level
Laundry room
*****
Bedroom 3
*****
Bedroom 2
*****
Primary Bedroom
*****
Main level
Office
*****
Dining room
*****
Living room
*****
Basement
Media
*****
Recreation room
*****
Bedroom 5
*****
Courtesy of RE/MAX Elite
Book a Showing for this property
Please note that filling out this form you'll be registered and your phone number without the +1 part will be used as a password.







