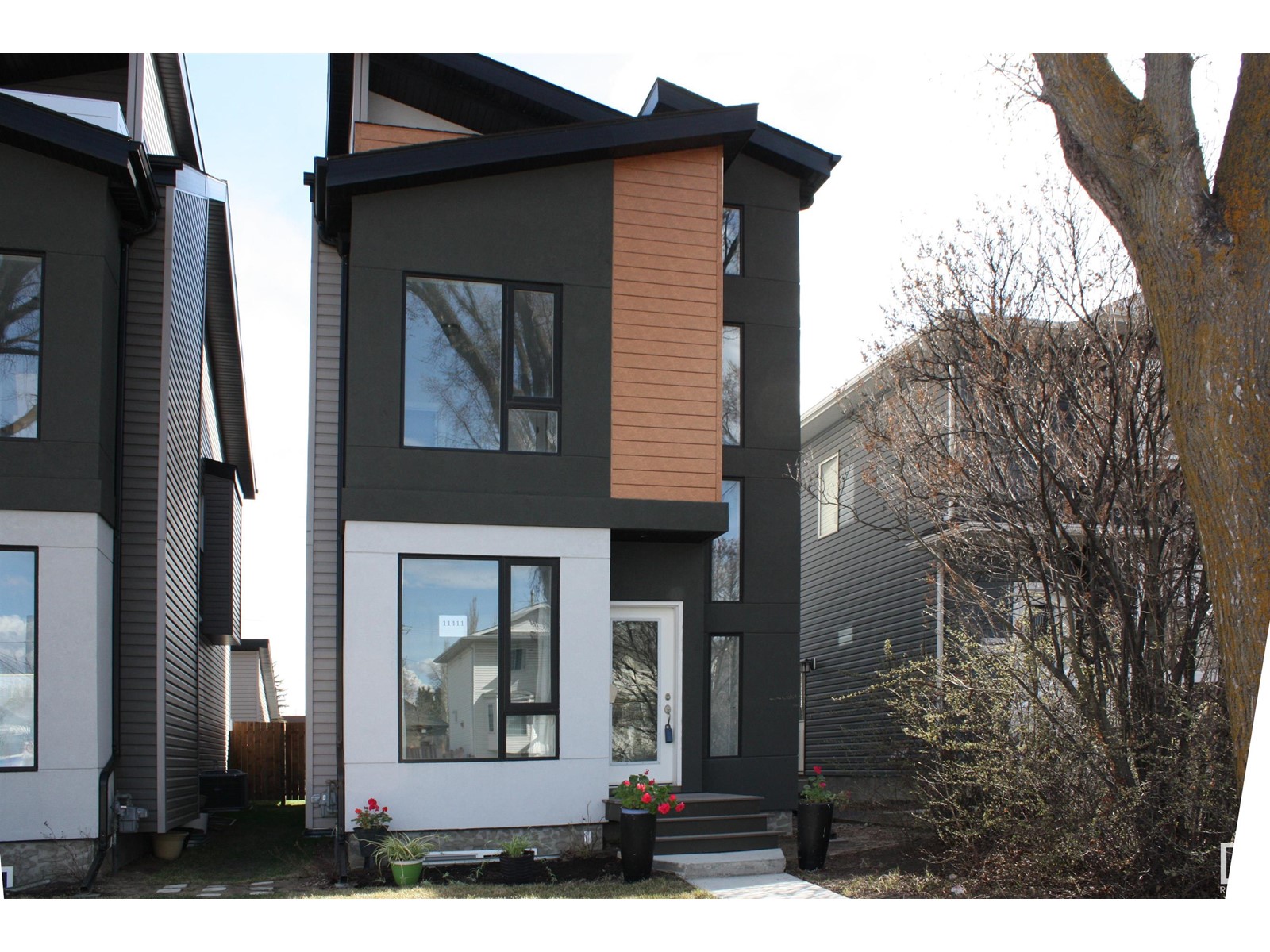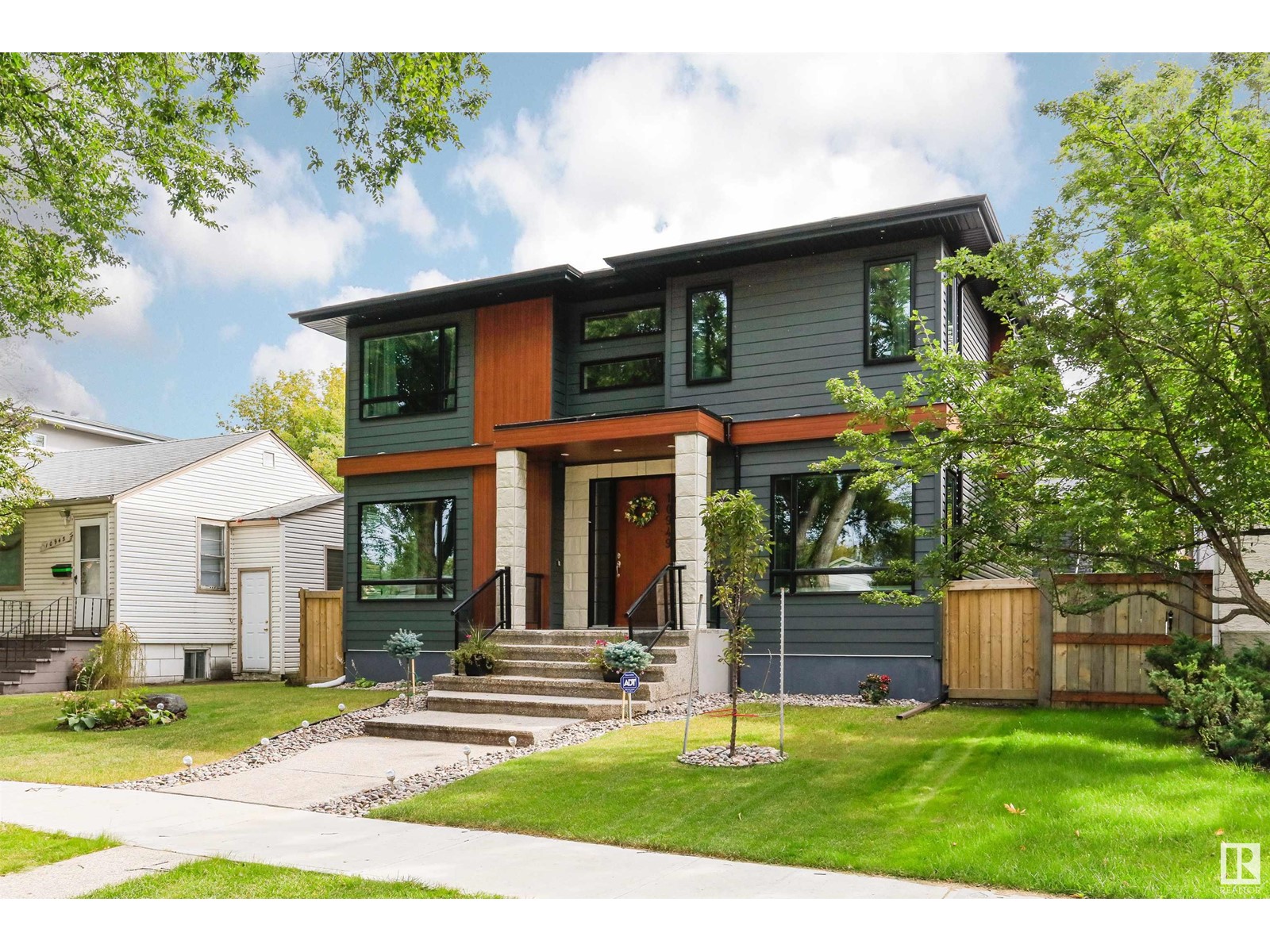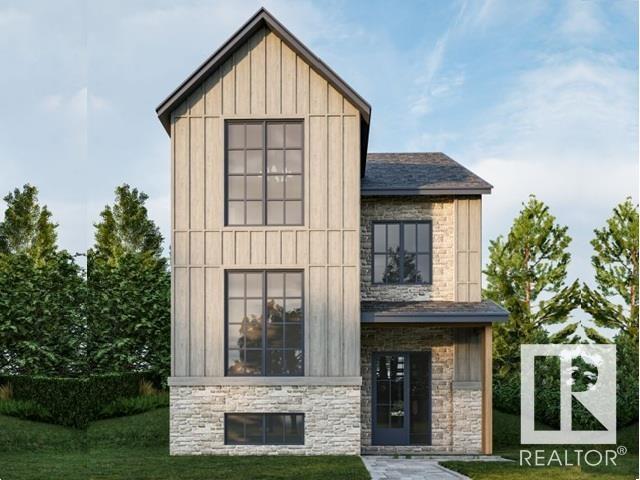Free account required
Unlock the full potential of your property search with a free account! Here's what you'll gain immediate access to:
- Exclusive Access to Every Listing
- Personalized Search Experience
- Favorite Properties at Your Fingertips
- Stay Ahead with Email Alerts
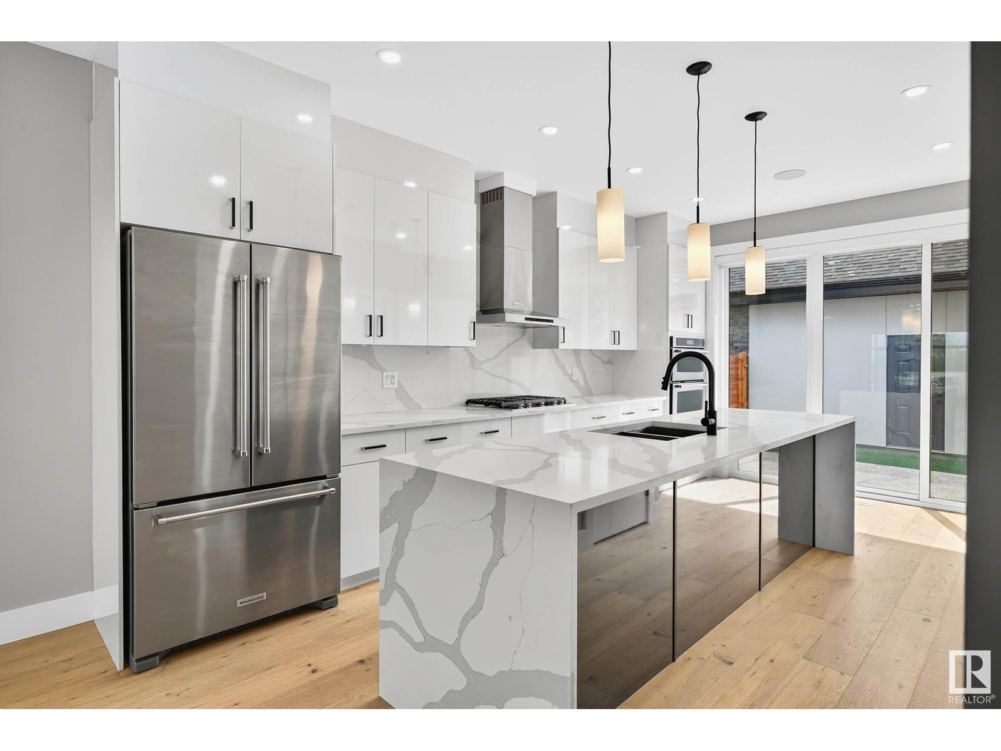
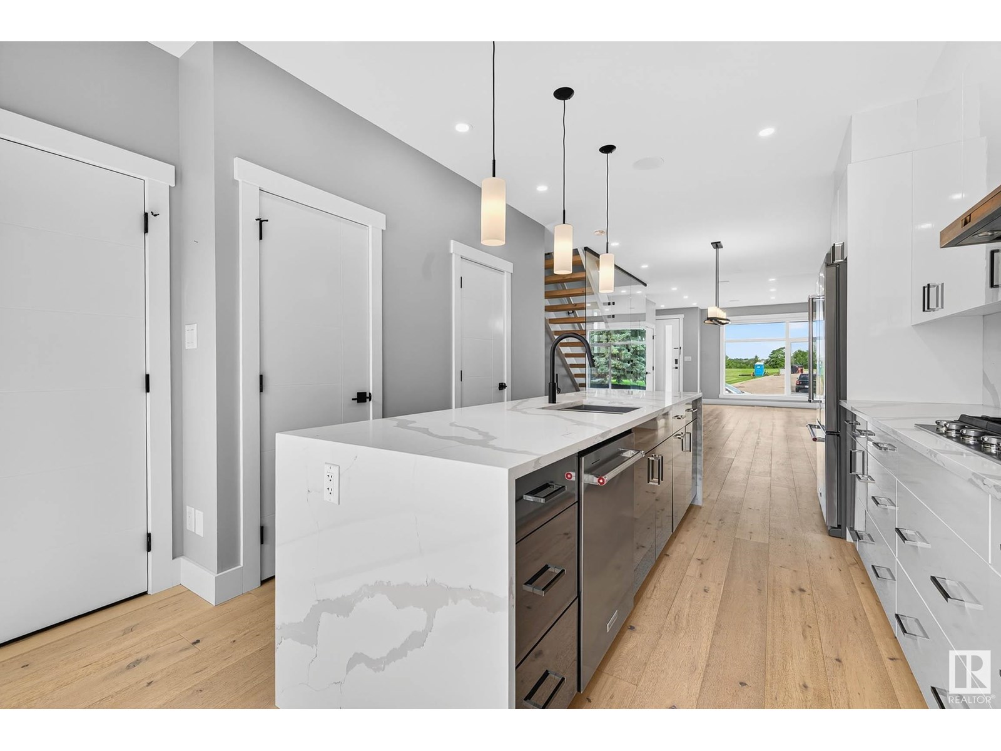
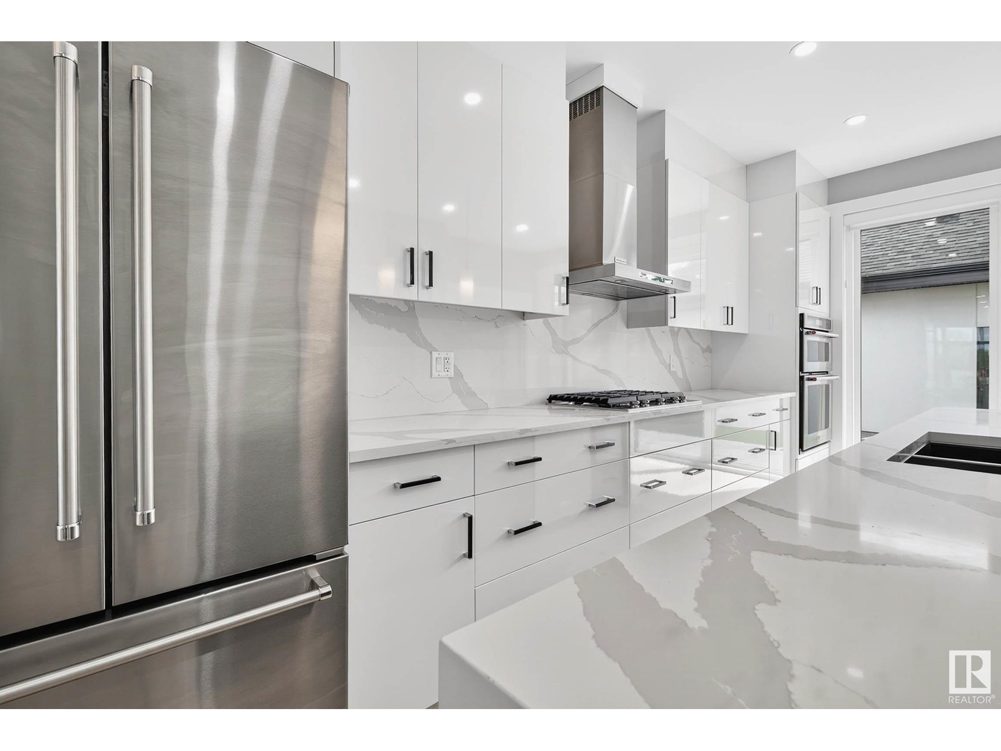
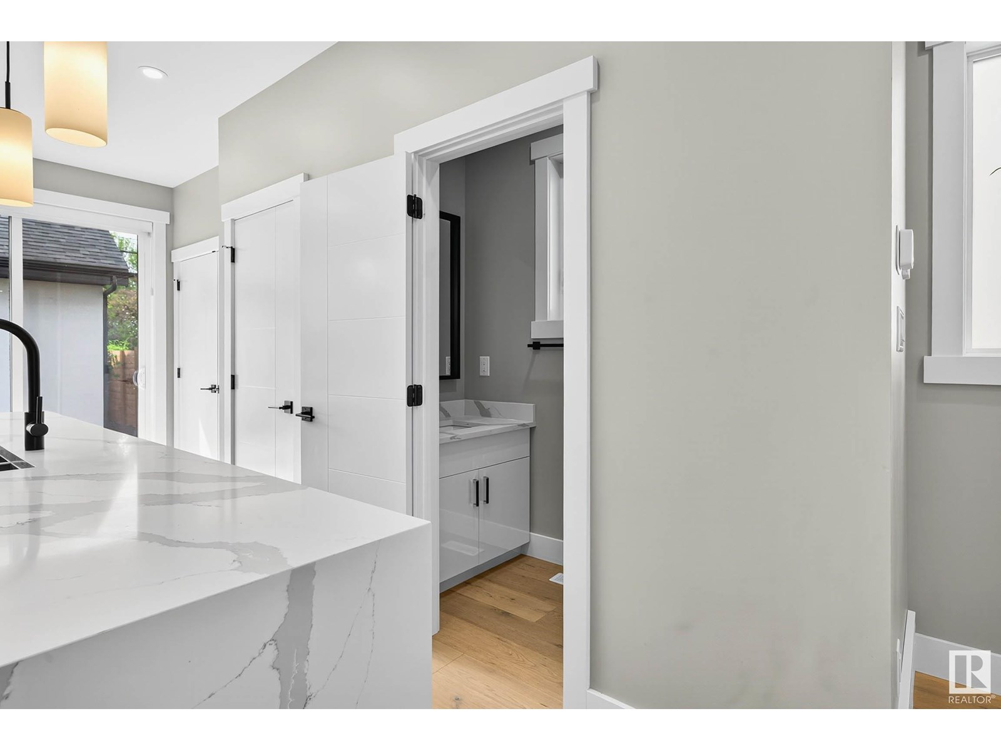
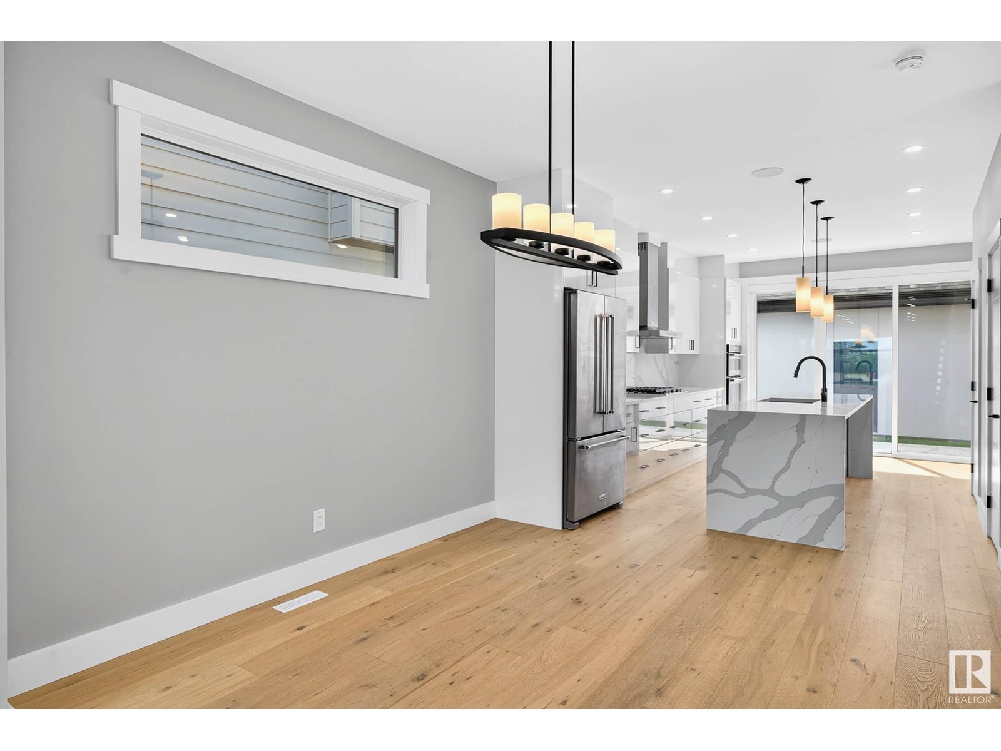
$1,149,999
8805 Strathearn DR NW
Edmonton, Alberta, Alberta, T6C4C8
MLS® Number: E4447710
Property description
Welcome to this beautifully crafted infill home nestled in the highly sought-after STRATHEARN DRIVE!! A neighbourhood known for its serene streets, unbeatable proximity to downtown, + river valley trails. This gorgeous residence blends MODERN DESIGN with timeless quality, offering FIVE bedrooms, FIVE luxurious bathrooms, + thoughtful attention to detail throughout. Open concept mainfloor has 10' ceilings, wide-plank HARDWOOD FLOORING, + large windows that fill the space with natural light. Gourmet kitchen is a chef’s DREAM!! Complete with QUARTZ countertops, large island, S/S appliances + custom cabinetry. Upstairs, unwind in the elegant primary suite with spa-inspired ensuite, while two additional bedrooms + full bath offer comfort for family or guests. The FULLY FINISHED BASEMENT presents endless potential for a home office or gym. Situated in a community just minutes to cafes, schools, shopping, and LRT access. REFINED URBAN LIVING in one of YEG'S most charming historic neighbourhoods. WELCOME HOME!!
Building information
Type
*****
Amenities
*****
Appliances
*****
Basement Development
*****
Basement Type
*****
Constructed Date
*****
Construction Style Attachment
*****
Cooling Type
*****
Fireplace Fuel
*****
Fireplace Present
*****
Fireplace Type
*****
Fire Protection
*****
Half Bath Total
*****
Heating Type
*****
Size Interior
*****
Stories Total
*****
Land information
Amenities
*****
Fence Type
*****
Size Irregular
*****
Size Total
*****
Rooms
Upper Level
Bedroom 3
*****
Bedroom 2
*****
Primary Bedroom
*****
Family room
*****
Main level
Kitchen
*****
Dining room
*****
Living room
*****
Basement
Recreation room
*****
Bedroom 5
*****
Bedroom 4
*****
Upper Level
Bedroom 3
*****
Bedroom 2
*****
Primary Bedroom
*****
Family room
*****
Main level
Kitchen
*****
Dining room
*****
Living room
*****
Basement
Recreation room
*****
Bedroom 5
*****
Bedroom 4
*****
Upper Level
Bedroom 3
*****
Bedroom 2
*****
Primary Bedroom
*****
Family room
*****
Main level
Kitchen
*****
Dining room
*****
Living room
*****
Basement
Recreation room
*****
Bedroom 5
*****
Bedroom 4
*****
Upper Level
Bedroom 3
*****
Bedroom 2
*****
Primary Bedroom
*****
Family room
*****
Main level
Kitchen
*****
Dining room
*****
Living room
*****
Basement
Recreation room
*****
Bedroom 5
*****
Bedroom 4
*****
Courtesy of Century 21 Masters
Book a Showing for this property
Please note that filling out this form you'll be registered and your phone number without the +1 part will be used as a password.
