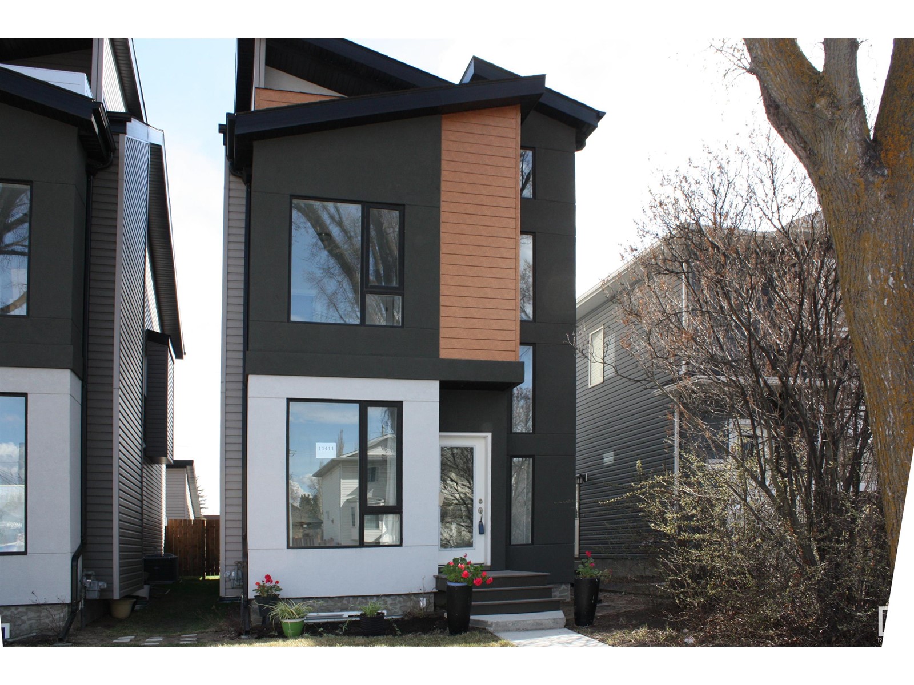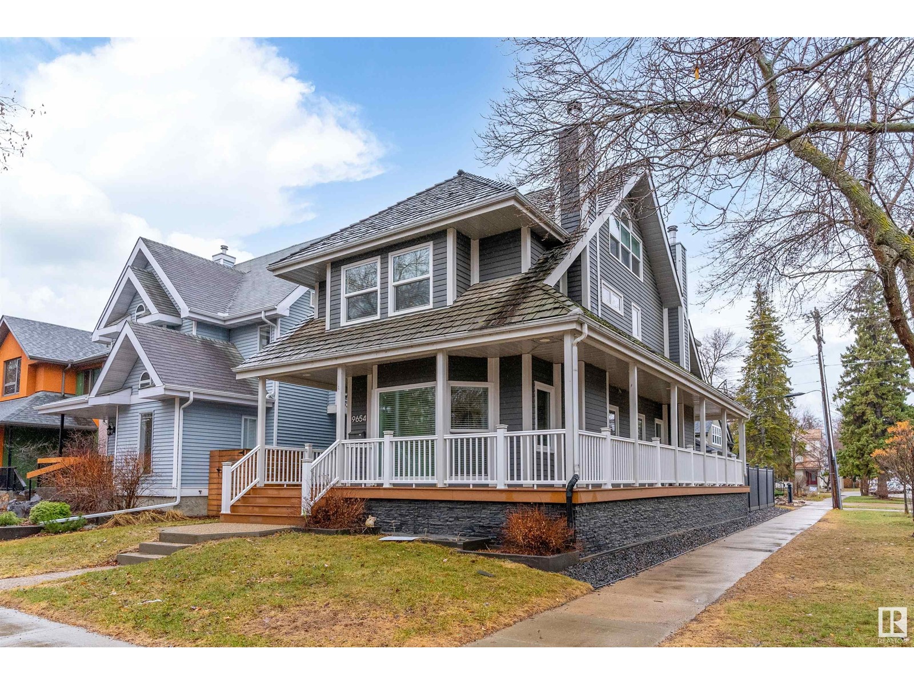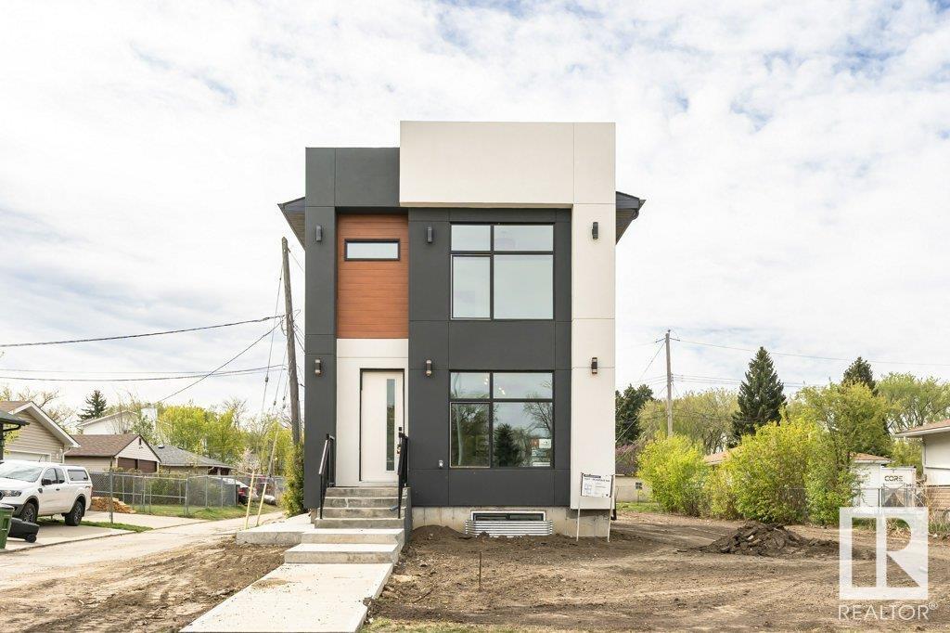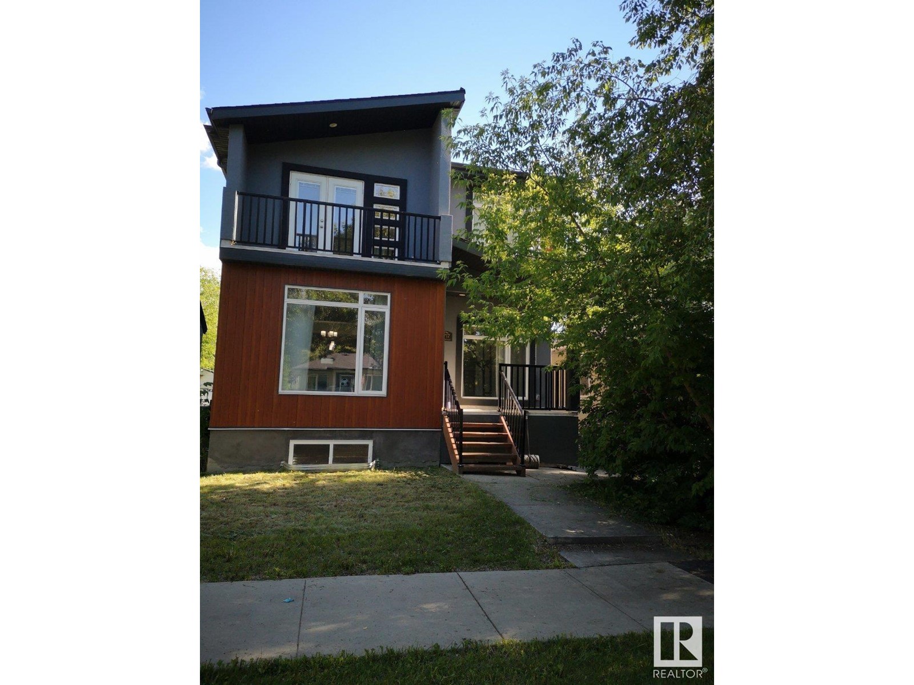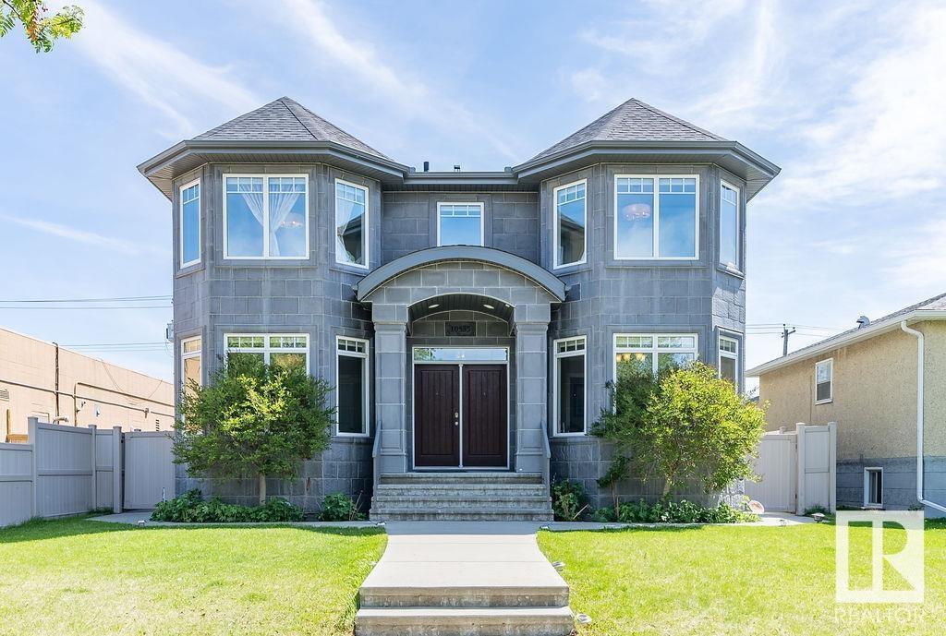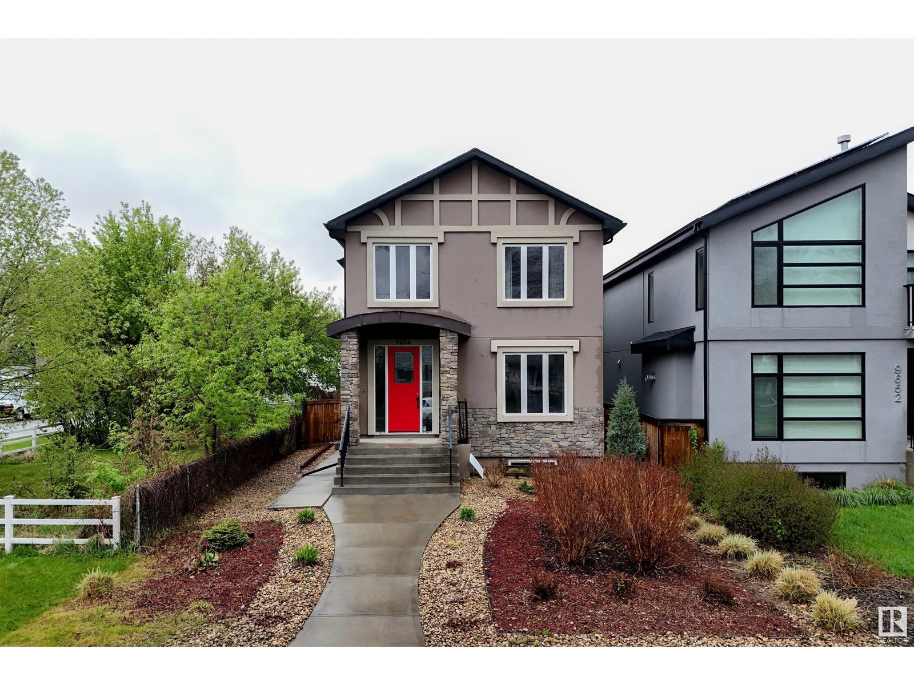Free account required
Unlock the full potential of your property search with a free account! Here's what you'll gain immediate access to:
- Exclusive Access to Every Listing
- Personalized Search Experience
- Favorite Properties at Your Fingertips
- Stay Ahead with Email Alerts





$949,900
9315 94 ST NW
Edmonton, Alberta, Alberta, T6C3V6
MLS® Number: E4449564
Property description
Situated on one of the best streets in Bonnie Doon, this exceptional two-storey infill by Spire Developments w/ interior design by Nako Design offers nearly 3000 sq. ft. of living space, crafted beyond typical homes in this price point. Steps from Bonnie Doon Park & mins from downtown, this home combines superior construction, elegant design, & a prime location. The main floor is open & airy, ideal for entertaining & lounging. Striking elements include a shou sugi ban wall & custom foyer, creating a bold first impression. The spacious kitchen, w/ 12-foot island, walk-in pantry, & high-end appliances, exemplifies form & function for modern living. Upstairs are 3 sizable bdrms, including a primary w/ vaulted ceilings & spa-like ensuite. The oversized basement adds space, w/ a large rec room, 4th bdrm, 3rd full bath, & potential for a 5th bdrm/gym/office, offering flexibility. Designed & finished to rival homes in much higher price brackets, this Bonnie Doon gem is truly one of a kind. Est. End of Sept Poss!
Building information
Type
*****
Amenities
*****
Appliances
*****
Basement Development
*****
Basement Type
*****
Constructed Date
*****
Construction Style Attachment
*****
Fire Protection
*****
Half Bath Total
*****
Heating Type
*****
Size Interior
*****
Stories Total
*****
Land information
Amenities
*****
Fence Type
*****
Rooms
Upper Level
Bedroom 3
*****
Bedroom 2
*****
Primary Bedroom
*****
Main level
Kitchen
*****
Dining room
*****
Living room
*****
Basement
Bedroom 4
*****
Family room
*****
Upper Level
Bedroom 3
*****
Bedroom 2
*****
Primary Bedroom
*****
Main level
Kitchen
*****
Dining room
*****
Living room
*****
Basement
Bedroom 4
*****
Family room
*****
Upper Level
Bedroom 3
*****
Bedroom 2
*****
Primary Bedroom
*****
Main level
Kitchen
*****
Dining room
*****
Living room
*****
Basement
Bedroom 4
*****
Family room
*****
Courtesy of MaxWell Devonshire Realty
Book a Showing for this property
Please note that filling out this form you'll be registered and your phone number without the +1 part will be used as a password.
