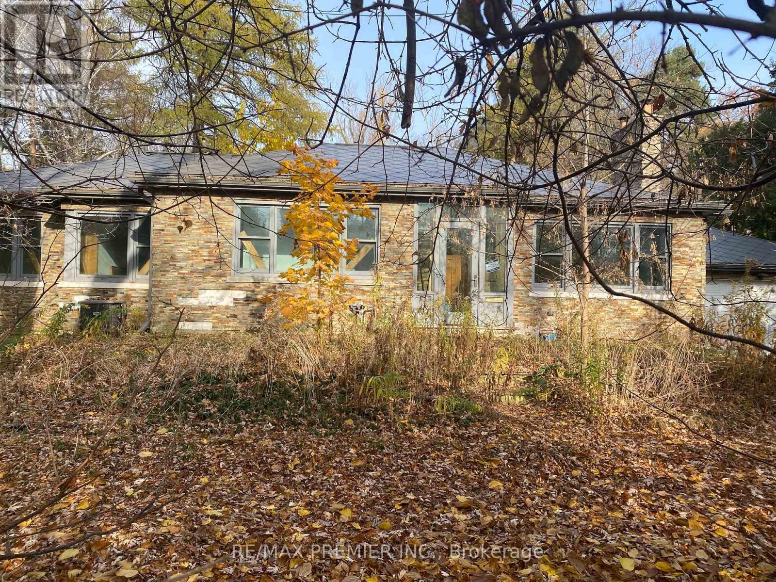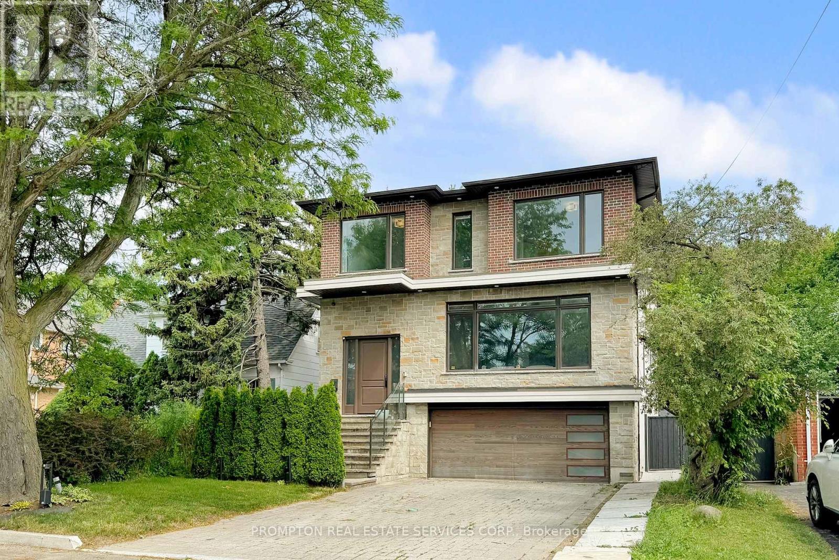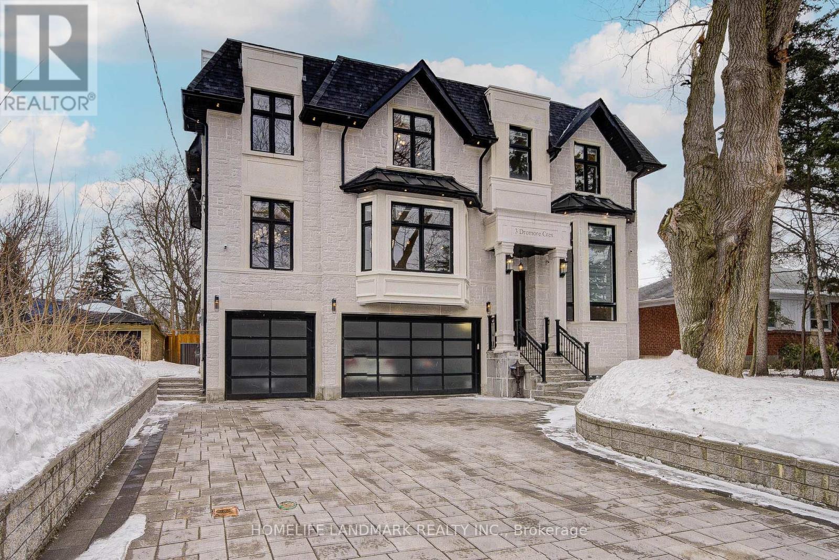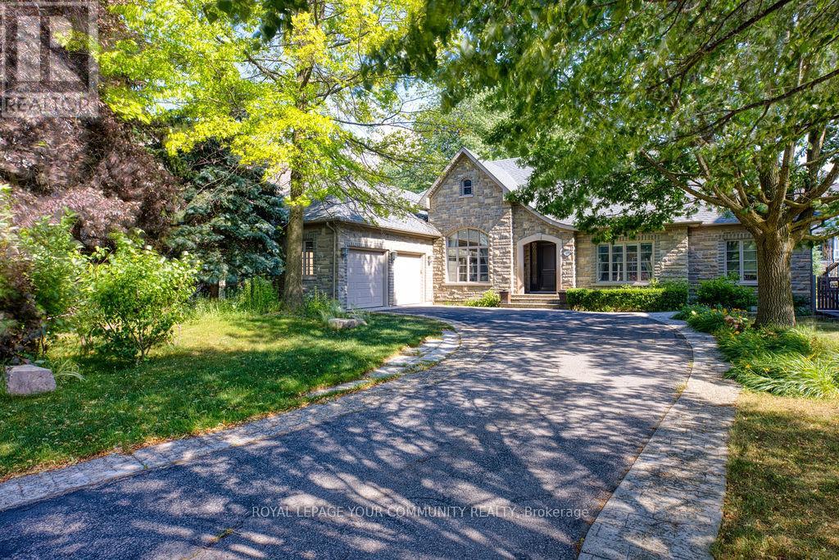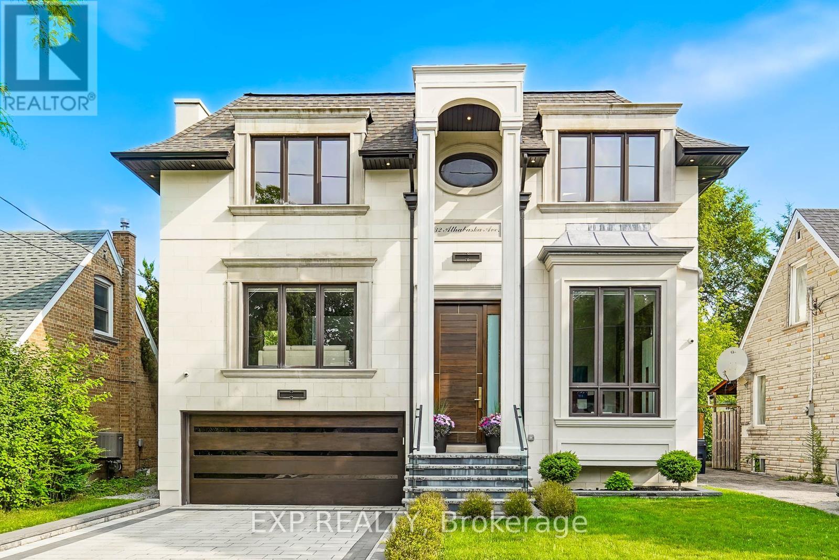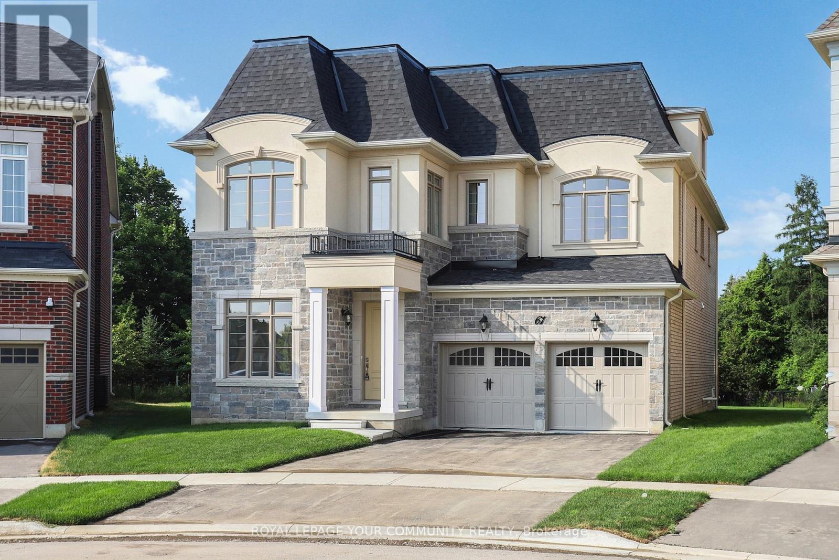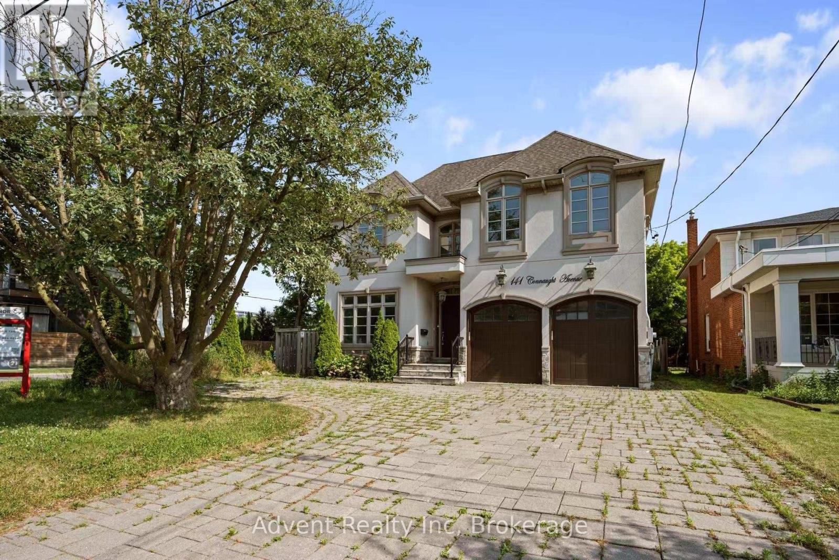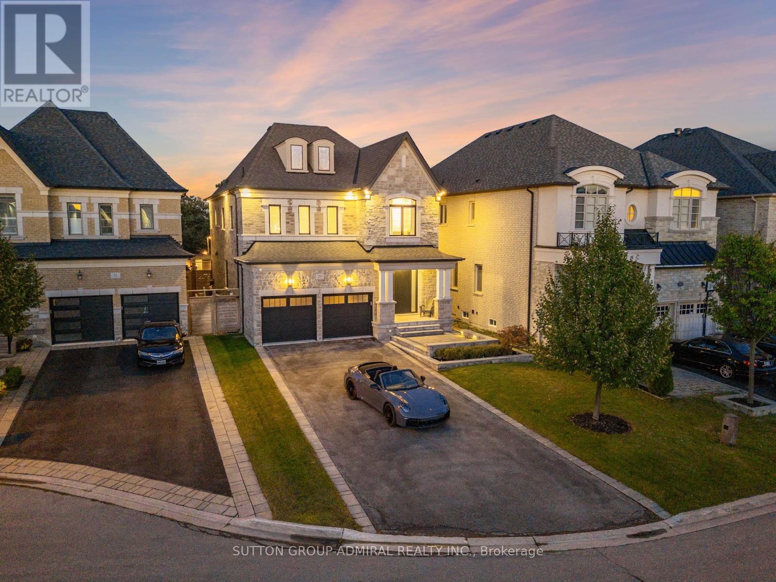Free account required
Unlock the full potential of your property search with a free account! Here's what you'll gain immediate access to:
- Exclusive Access to Every Listing
- Personalized Search Experience
- Favorite Properties at Your Fingertips
- Stay Ahead with Email Alerts
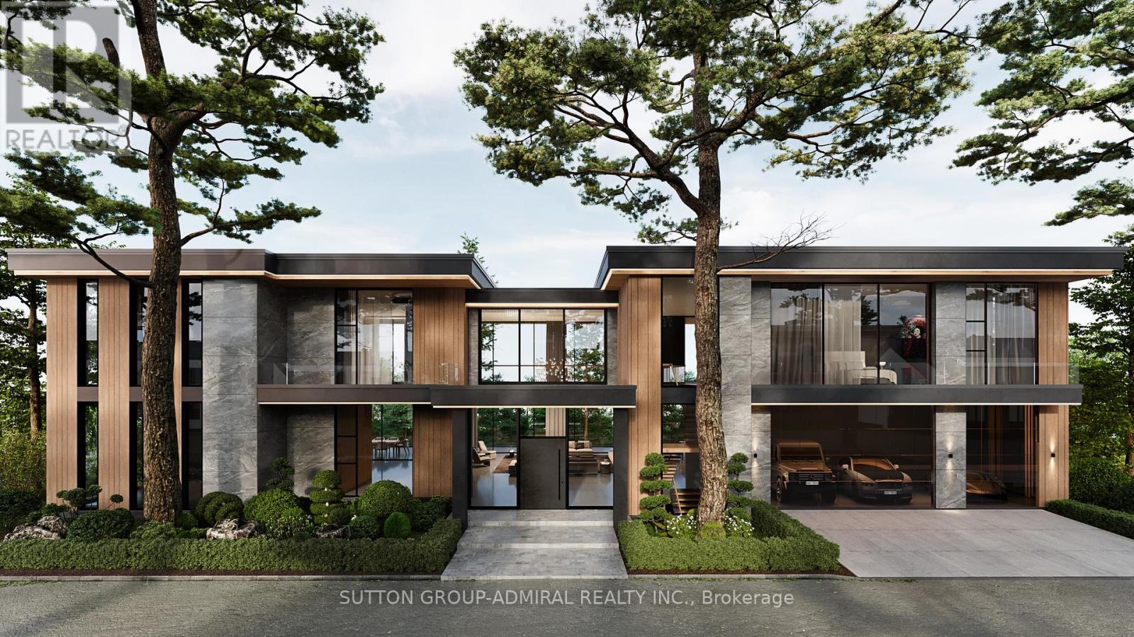
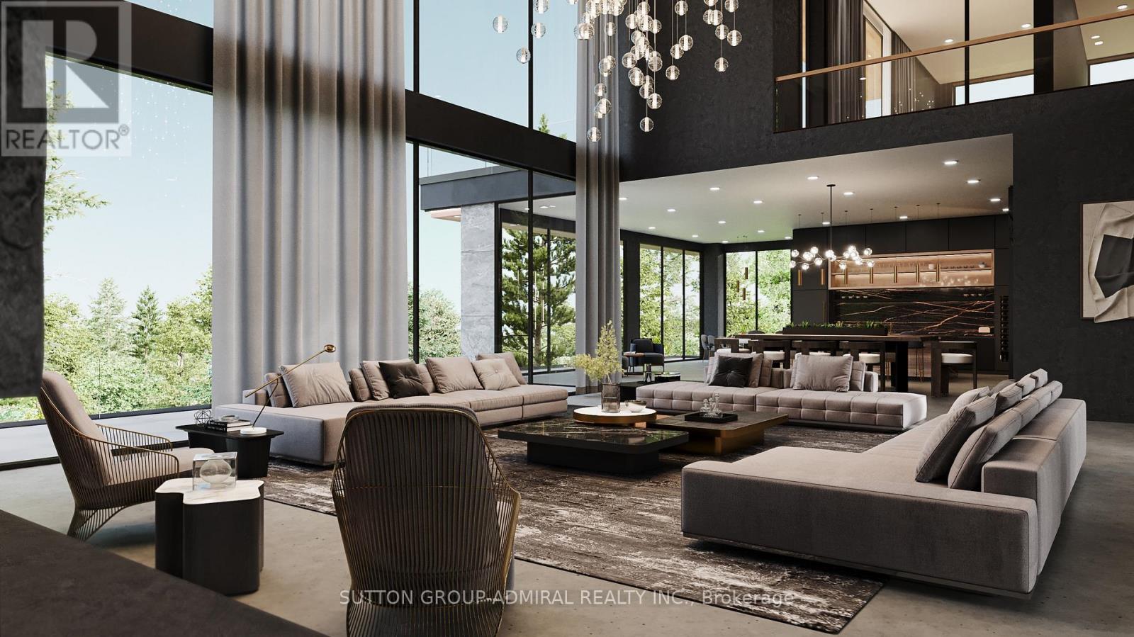
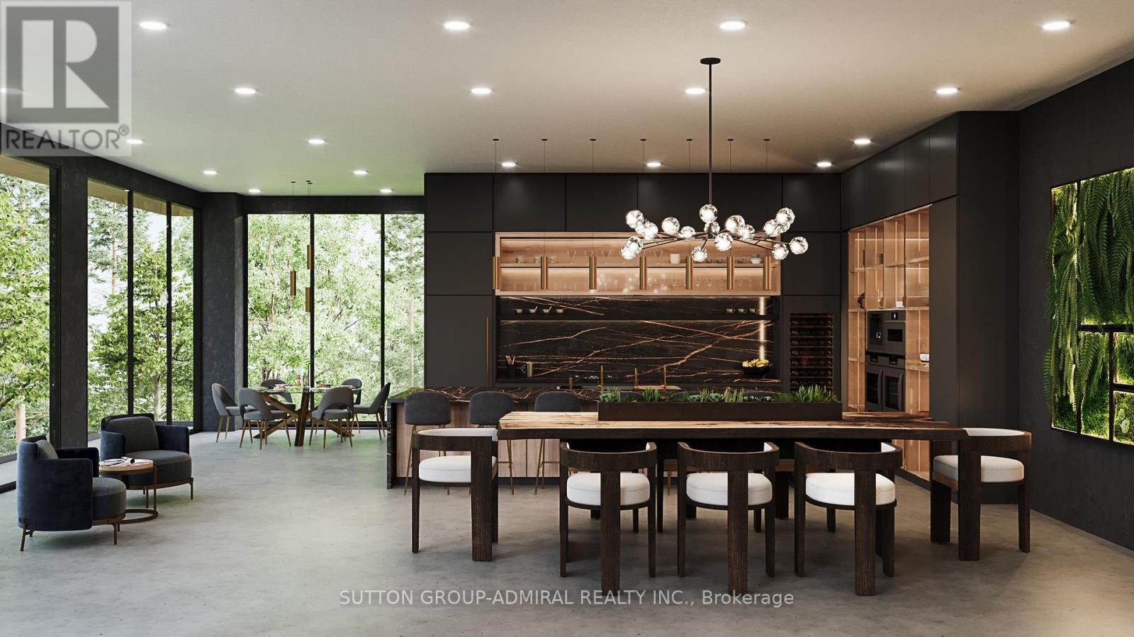
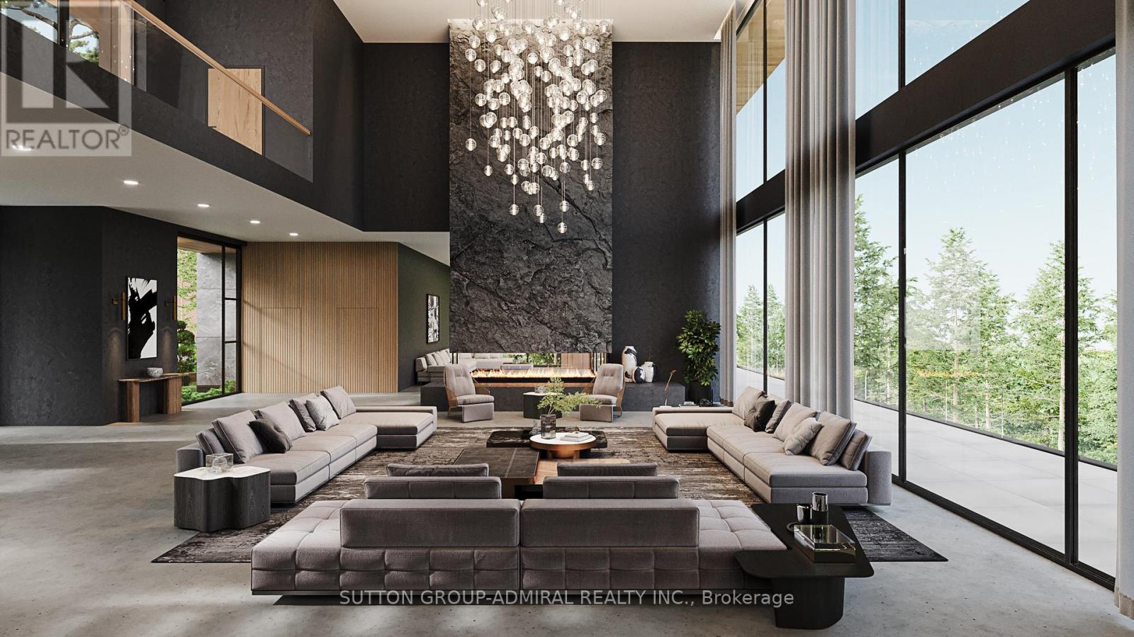
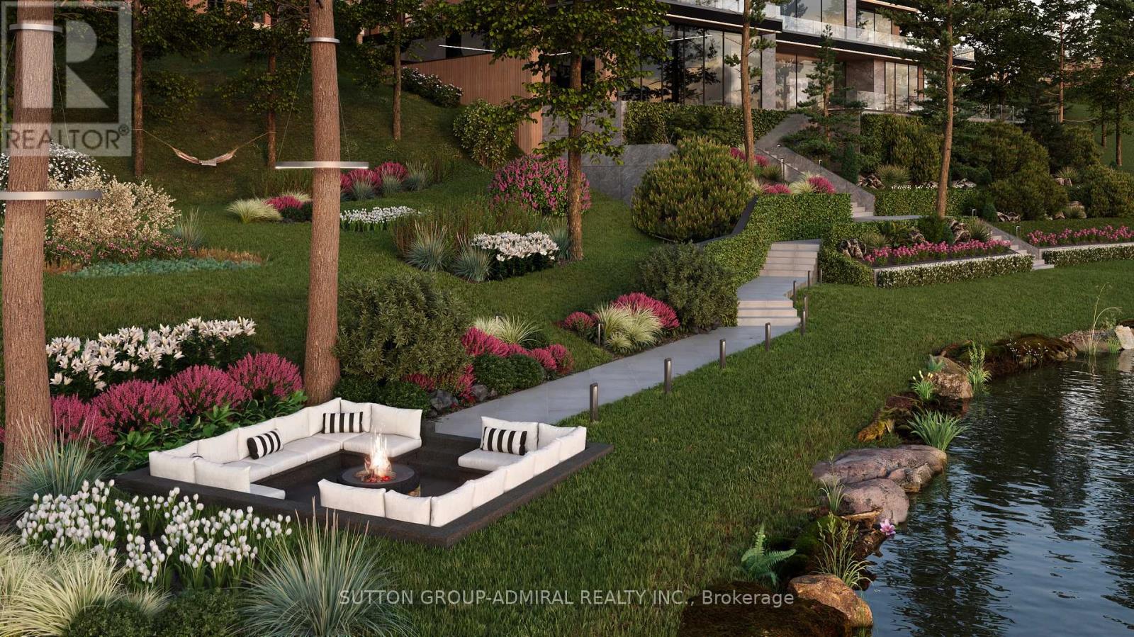
$3,499,900
18 MILL STREET
Vaughan, Ontario, Ontario, L4J8C5
MLS® Number: N12145767
Property description
Escape the city to this architecturally stunning ranch bungalow, a rare offering on an incredibly private ravine lot overlooking the East Don River, nestled between Thornhill Park and the distinguished Thornhill Golf and Country Club. Boasting over 5,800 sq. ft. of living space across two levels, the main floor features a spacious layout with four bedrooms, an office, a grand great room with soaring cathedral ceilings and wall-to-wall windows, a modern kitchen, a laundry room, and a library, all accented by traditional masonry and unexpected modern design elements. Additionally, this unique property includes an inviting indoor pool and multiple walk-outs to a multi-tiered deck and hot tub, making it a serene retreat in one of the area's most exclusive settings, with over 350 ft. of frontage backing onto the picturesque Don River and golf course views. Visualize the potential of this double lot property with rendered photos that showcase the possibilities for maximizing the breathtaking views and tranquil surroundings.
Building information
Type
*****
Age
*****
Architectural Style
*****
Basement Development
*****
Basement Features
*****
Basement Type
*****
Construction Style Attachment
*****
Cooling Type
*****
Exterior Finish
*****
Fireplace Present
*****
Flooring Type
*****
Foundation Type
*****
Half Bath Total
*****
Heating Fuel
*****
Heating Type
*****
Size Interior
*****
Stories Total
*****
Utility Water
*****
Land information
Amenities
*****
Sewer
*****
Size Depth
*****
Size Frontage
*****
Size Irregular
*****
Size Total
*****
Surface Water
*****
Rooms
Main level
Bedroom 2
*****
Primary Bedroom
*****
Office
*****
Laundry room
*****
Kitchen
*****
Dining room
*****
Sunroom
*****
Living room
*****
Foyer
*****
Media
*****
Bedroom 4
*****
Bedroom 3
*****
Courtesy of SUTTON GROUP-ADMIRAL REALTY INC.
Book a Showing for this property
Please note that filling out this form you'll be registered and your phone number without the +1 part will be used as a password.
