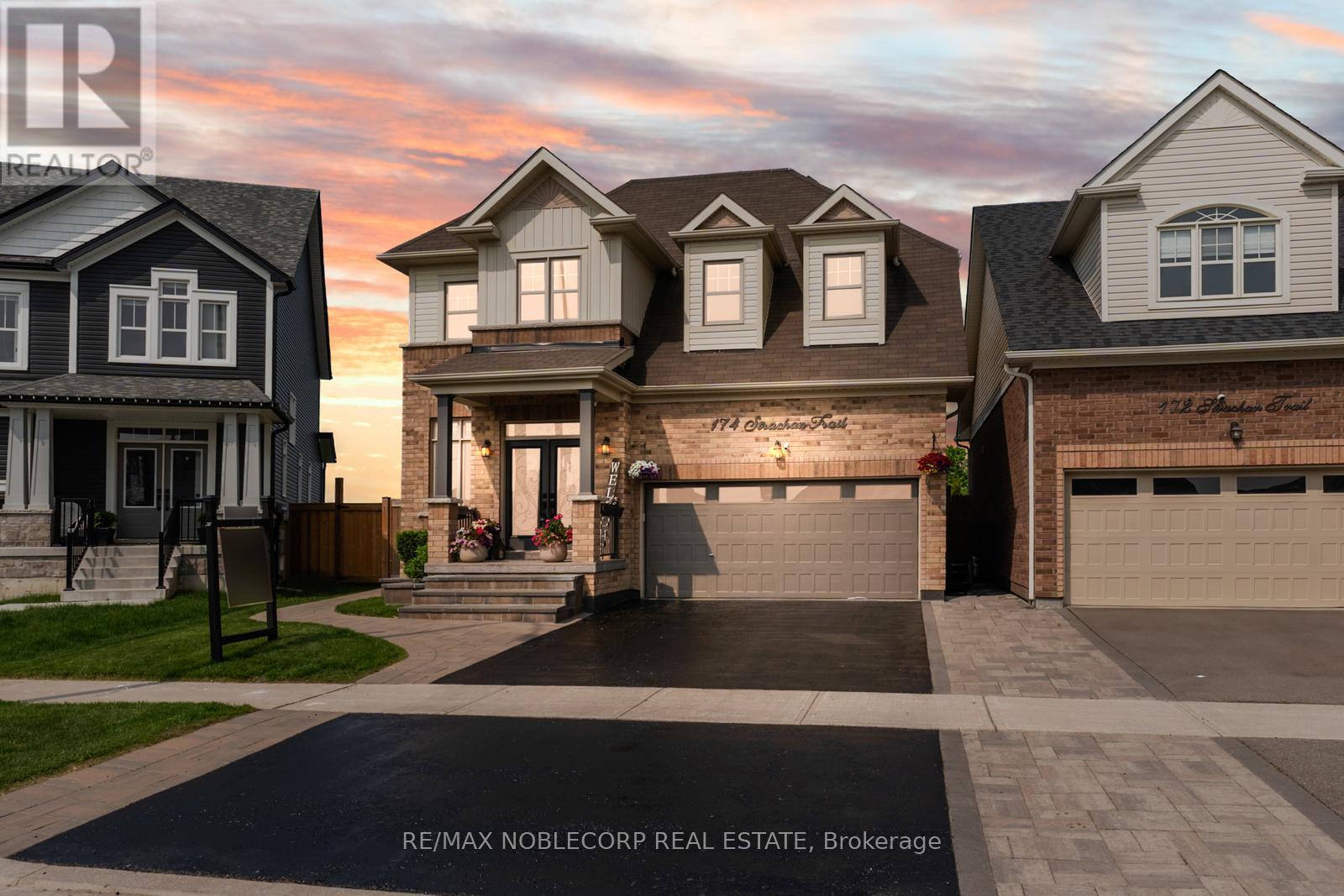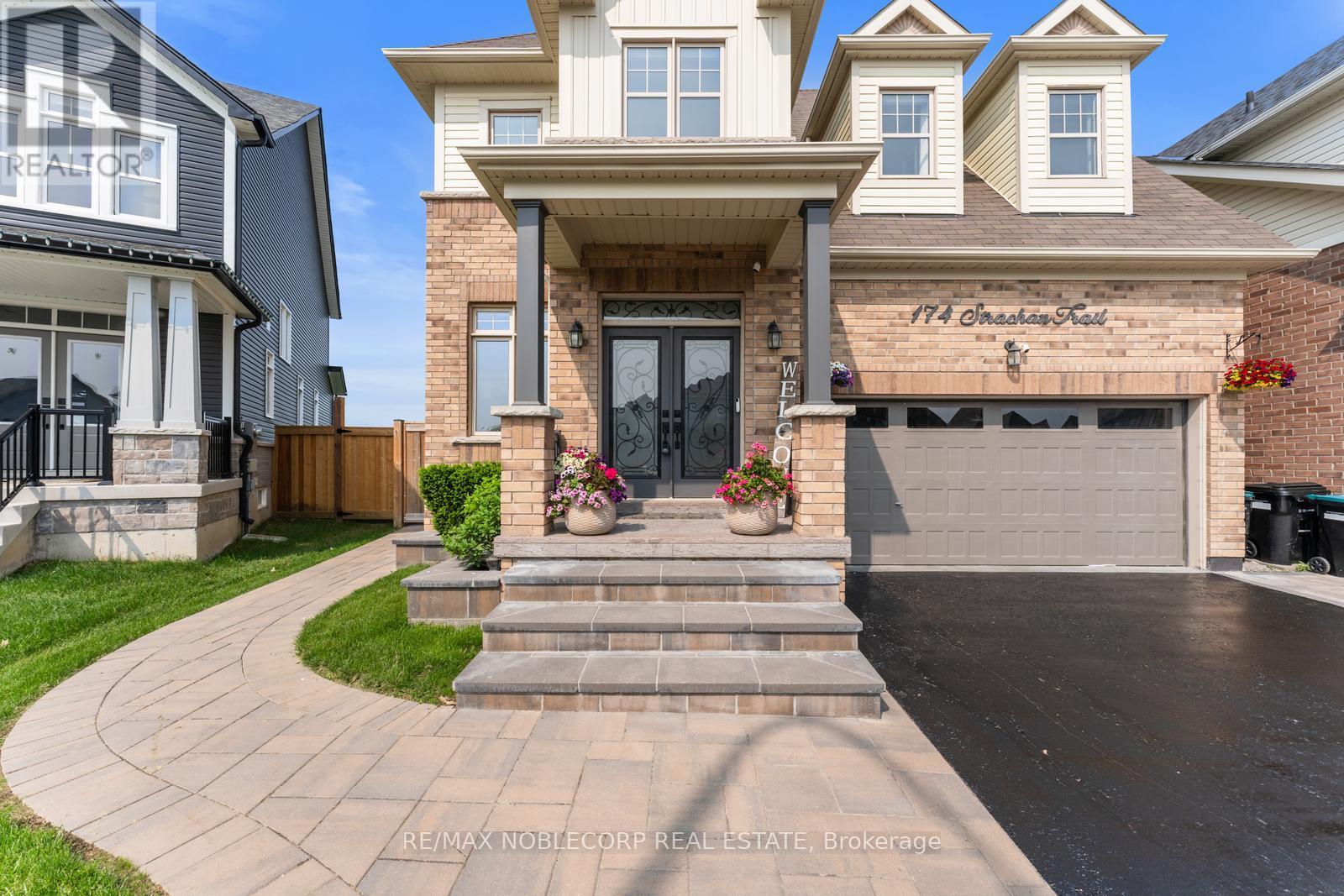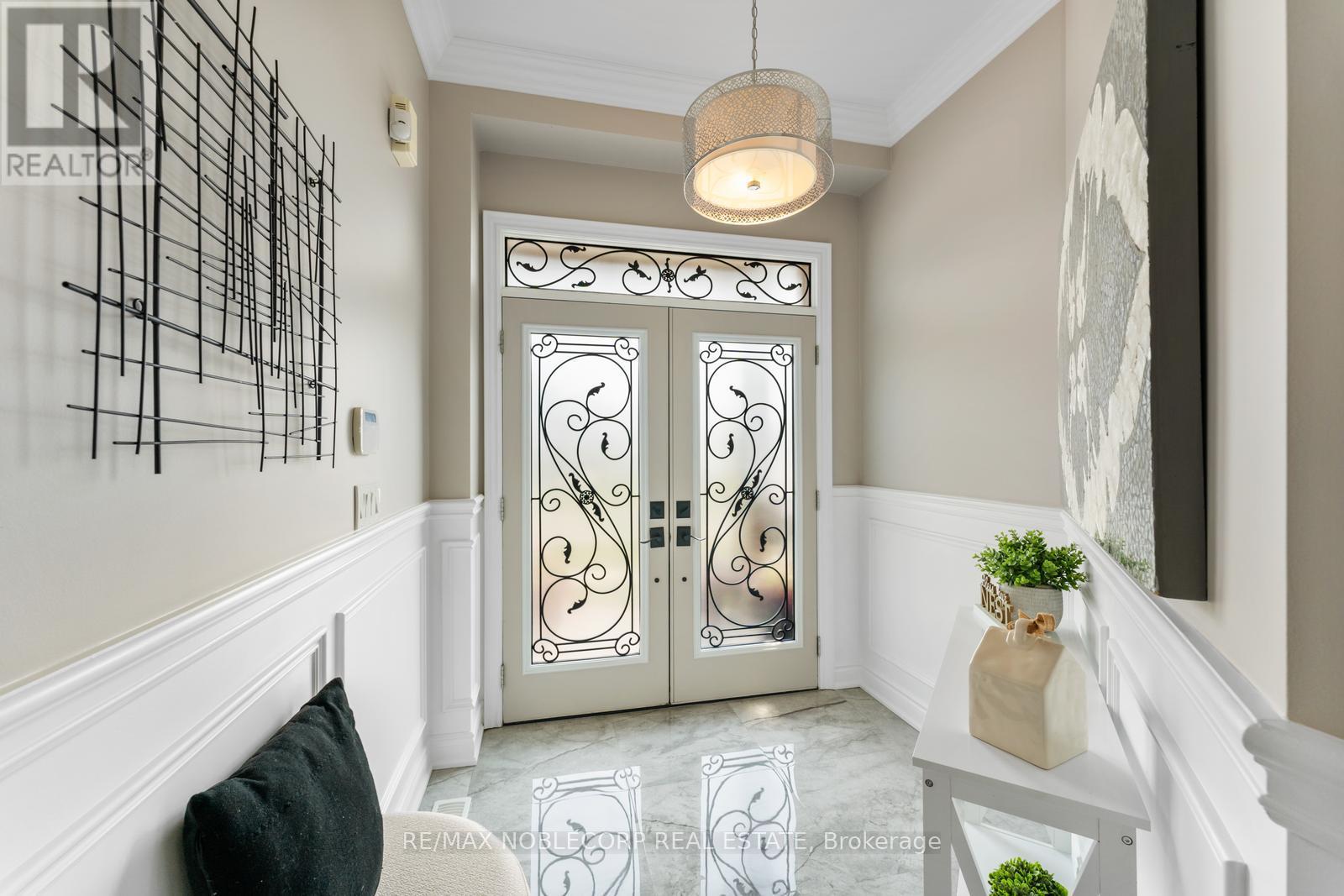Free account required
Unlock the full potential of your property search with a free account! Here's what you'll gain immediate access to:
- Exclusive Access to Every Listing
- Personalized Search Experience
- Favorite Properties at Your Fingertips
- Stay Ahead with Email Alerts





$1,240,000
174 STRACHAN TRAIL
New Tecumseth, Ontario, Ontario, L0G1A0
MLS® Number: N12203537
Property description
Get ready to fall in love with this completely upgraded 2650 sq ft home sitting on a pie-shaped lot & backing onto the tranquil Beeton Creek. From the moment you walk up to this home, you'll be taken back at the craftsmanship and pride of ownership. The custom landscaping wraps around the home, taking you to the private backyard oasis, where the sounds of the saltwater pool &waterfalls take you to a place of serenity. The custom-designed backyard cabana offers a place to change with a washroom so you don't have to walk inside with those wet bathing suits. This is luxury at its finest! Take a step inside the double glass doors to the entrance, where the custom wainscotting, oversized tiles greet you. As you walk through, you'll notice a private office, family room, dining room with an abundance of natural light, and pot lights throughout. The kitchen has been redesigned to include a larger island w/ a second prepping sink, bar fridge & pantry wall, undermount lighting, crown moulding, and custom backsplash. The custom mudroom with access to the garage is a showstopper. The mudroom includes Granite counters over the stainless steel Whirlpool Washer & Dryer, custom cabinetry, under mount sink, and a built-in bench w/ hooks. There are wood floors throughout, oak stairs with a new runner and oak spindles. The second floor boasts four generously sized bedrooms and bathrooms attached to everyone. The primary bedroom has a walk-in closet w/ custom organizer, the primary ensuite is newly renovated with a double sink, huge shower, and a tub. Not to mention the view from the primary room is picturesque with no backyard neighbours. Two bedrooms share the jack and jill bathroom, as the fourth bedroom has its own ensuite with walk-in closet. The basement feels like its own private retreat/ a living/games area, full gym w/ commercial floor mats, cold cellar with custom woodshelves, another washer and dryer and a full bathroom w/stand up shower. Family friendly and Move in ready!
Building information
Type
*****
Appliances
*****
Basement Development
*****
Basement Type
*****
Construction Style Attachment
*****
Cooling Type
*****
Exterior Finish
*****
Fireplace Present
*****
Flooring Type
*****
Foundation Type
*****
Half Bath Total
*****
Heating Fuel
*****
Heating Type
*****
Size Interior
*****
Stories Total
*****
Utility Water
*****
Land information
Amenities
*****
Fence Type
*****
Landscape Features
*****
Sewer
*****
Size Depth
*****
Size Frontage
*****
Size Irregular
*****
Size Total
*****
Rooms
Ground level
Bathroom
*****
Foyer
*****
Office
*****
Laundry room
*****
Living room
*****
Kitchen
*****
Dining room
*****
Basement
Den
*****
Den
*****
Exercise room
*****
Utility room
*****
Bathroom
*****
Recreational, Games room
*****
Second level
Bedroom 2
*****
Bathroom
*****
Primary Bedroom
*****
Bathroom
*****
Bathroom
*****
Bedroom 4
*****
Bedroom 3
*****
Ground level
Bathroom
*****
Foyer
*****
Office
*****
Laundry room
*****
Living room
*****
Kitchen
*****
Dining room
*****
Basement
Den
*****
Den
*****
Exercise room
*****
Utility room
*****
Bathroom
*****
Recreational, Games room
*****
Second level
Bedroom 2
*****
Bathroom
*****
Primary Bedroom
*****
Bathroom
*****
Bathroom
*****
Bedroom 4
*****
Bedroom 3
*****
Ground level
Bathroom
*****
Foyer
*****
Office
*****
Laundry room
*****
Living room
*****
Kitchen
*****
Dining room
*****
Basement
Den
*****
Den
*****
Exercise room
*****
Courtesy of RE/MAX NOBLECORP REAL ESTATE
Book a Showing for this property
Please note that filling out this form you'll be registered and your phone number without the +1 part will be used as a password.


