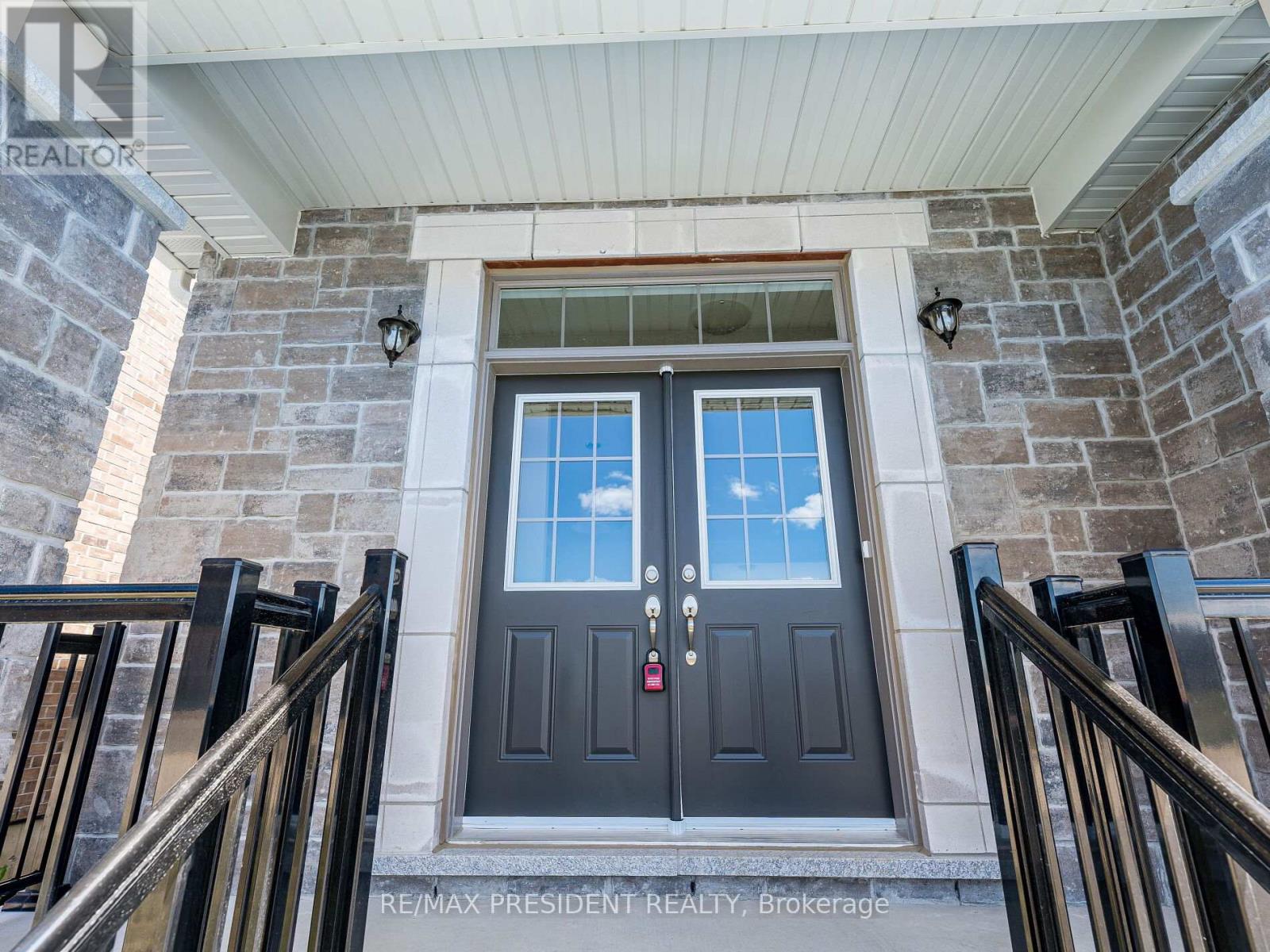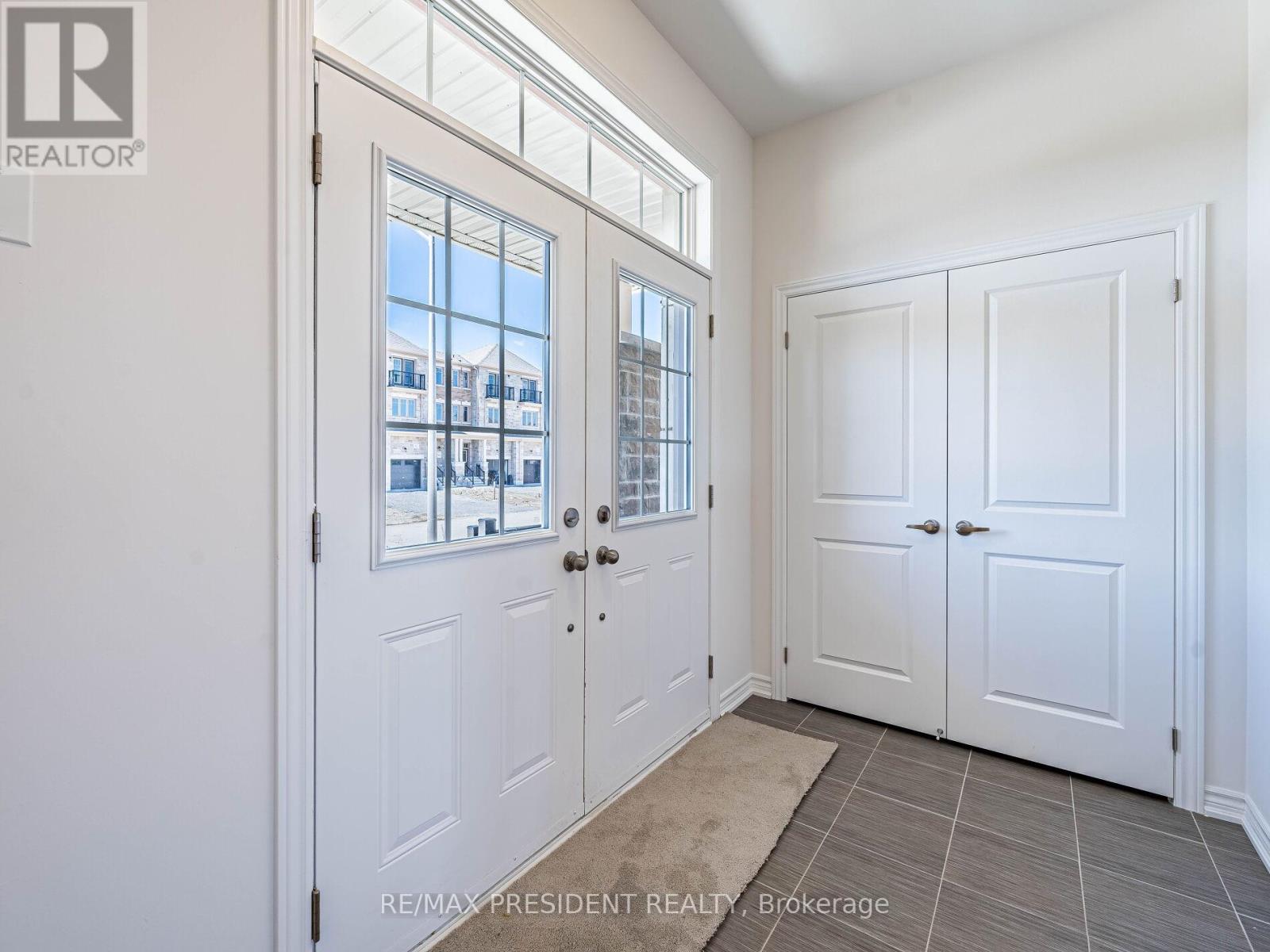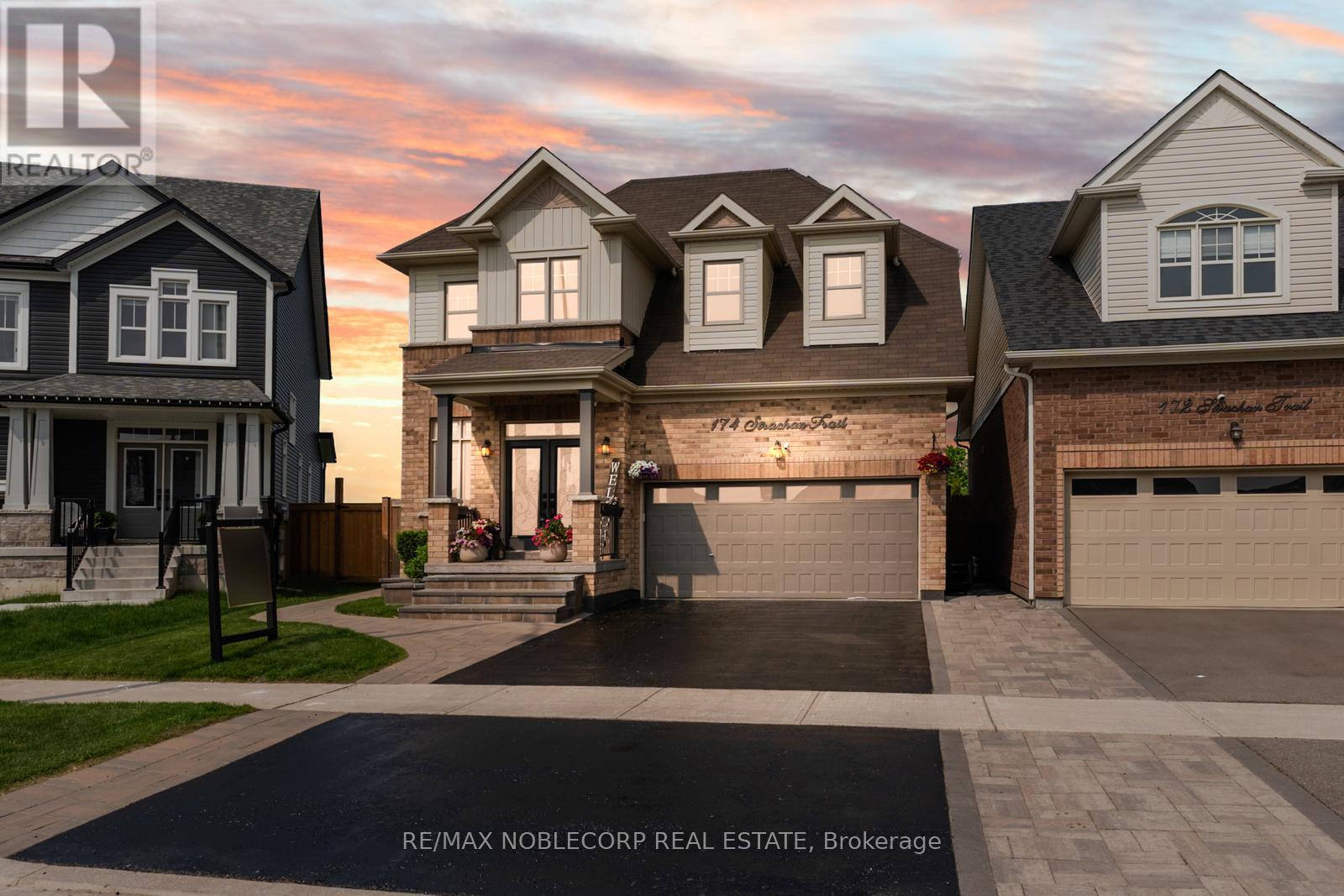Free account required
Unlock the full potential of your property search with a free account! Here's what you'll gain immediate access to:
- Exclusive Access to Every Listing
- Personalized Search Experience
- Favorite Properties at Your Fingertips
- Stay Ahead with Email Alerts





$1,139,900
65 BRETHET HEIGHTS
New Tecumseth, Ontario, Ontario, L0G1A0
MLS® Number: N12299703
Property description
welcome to Refined Living in the Prestigious Greenridge Community. Discover elegance and comfort in this newly built 2,531 sq.ft. home, stone front thoughtfully designed with premium finishes, refined details, and a fully finished basement for added living space. Step into a sun-drenched main floor featuring 9-foot smooth ceilings, oversized windows, and a gourmet kitchen that seamlessly connects to the open-concept living and dining areas-perfect for everyday living or stylish entertaining. Located in the heart of Beeton, this family-friendly neighbourhood offers peace and privacy with easy access to highways 400, 27, and 9. Enjoy nearby schools, parks, scenic trails, and shopping, making it an ideal location for professionals and growing families alike. Smooth ceiling in the whole house.
Building information
Type
*****
Age
*****
Amenities
*****
Appliances
*****
Basement Development
*****
Basement Features
*****
Basement Type
*****
Construction Style Attachment
*****
Cooling Type
*****
Exterior Finish
*****
Fireplace Present
*****
FireplaceTotal
*****
Flooring Type
*****
Foundation Type
*****
Half Bath Total
*****
Heating Fuel
*****
Heating Type
*****
Size Interior
*****
Stories Total
*****
Utility Water
*****
Land information
Amenities
*****
Sewer
*****
Size Depth
*****
Size Frontage
*****
Size Irregular
*****
Size Total
*****
Rooms
Main level
Foyer
*****
Kitchen
*****
Eating area
*****
Family room
*****
Living room
*****
Second level
Laundry room
*****
Bedroom 4
*****
Bedroom 3
*****
Bedroom 2
*****
Primary Bedroom
*****
Main level
Foyer
*****
Kitchen
*****
Eating area
*****
Family room
*****
Living room
*****
Second level
Laundry room
*****
Bedroom 4
*****
Bedroom 3
*****
Bedroom 2
*****
Primary Bedroom
*****
Main level
Foyer
*****
Kitchen
*****
Eating area
*****
Family room
*****
Living room
*****
Second level
Laundry room
*****
Bedroom 4
*****
Bedroom 3
*****
Bedroom 2
*****
Primary Bedroom
*****
Main level
Foyer
*****
Kitchen
*****
Eating area
*****
Family room
*****
Living room
*****
Second level
Laundry room
*****
Bedroom 4
*****
Bedroom 3
*****
Bedroom 2
*****
Primary Bedroom
*****
Courtesy of RE/MAX PRESIDENT REALTY
Book a Showing for this property
Please note that filling out this form you'll be registered and your phone number without the +1 part will be used as a password.


