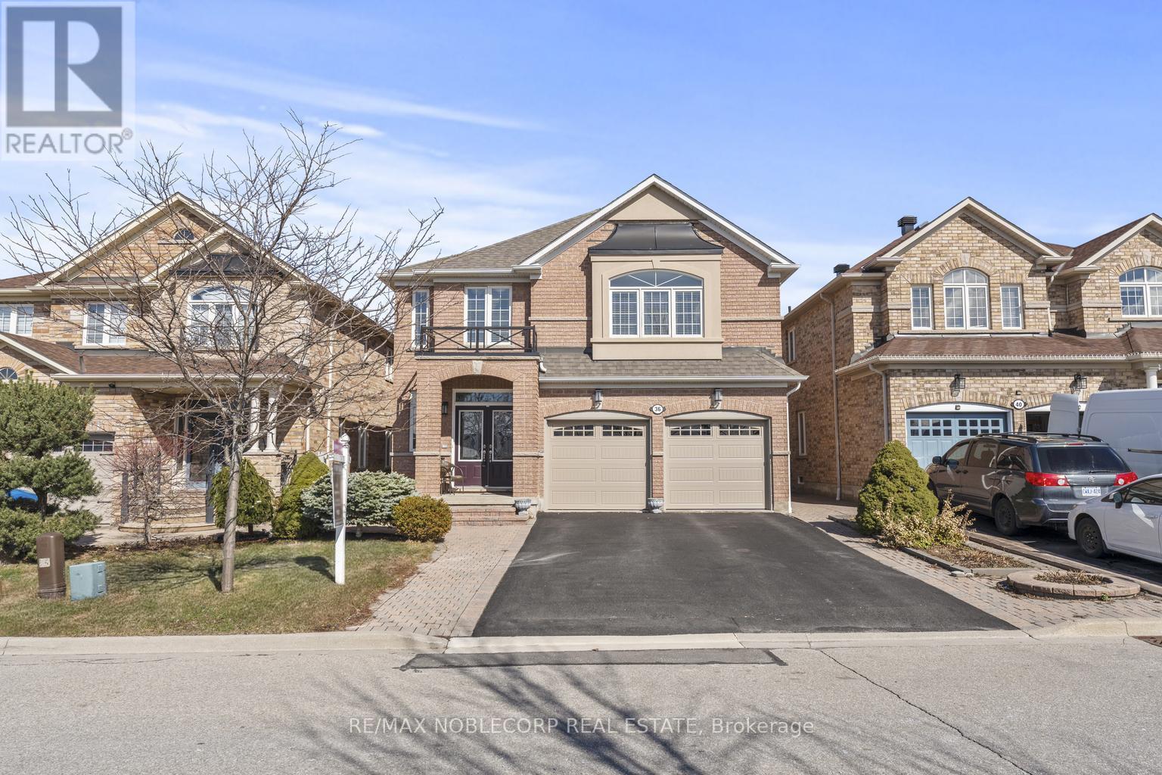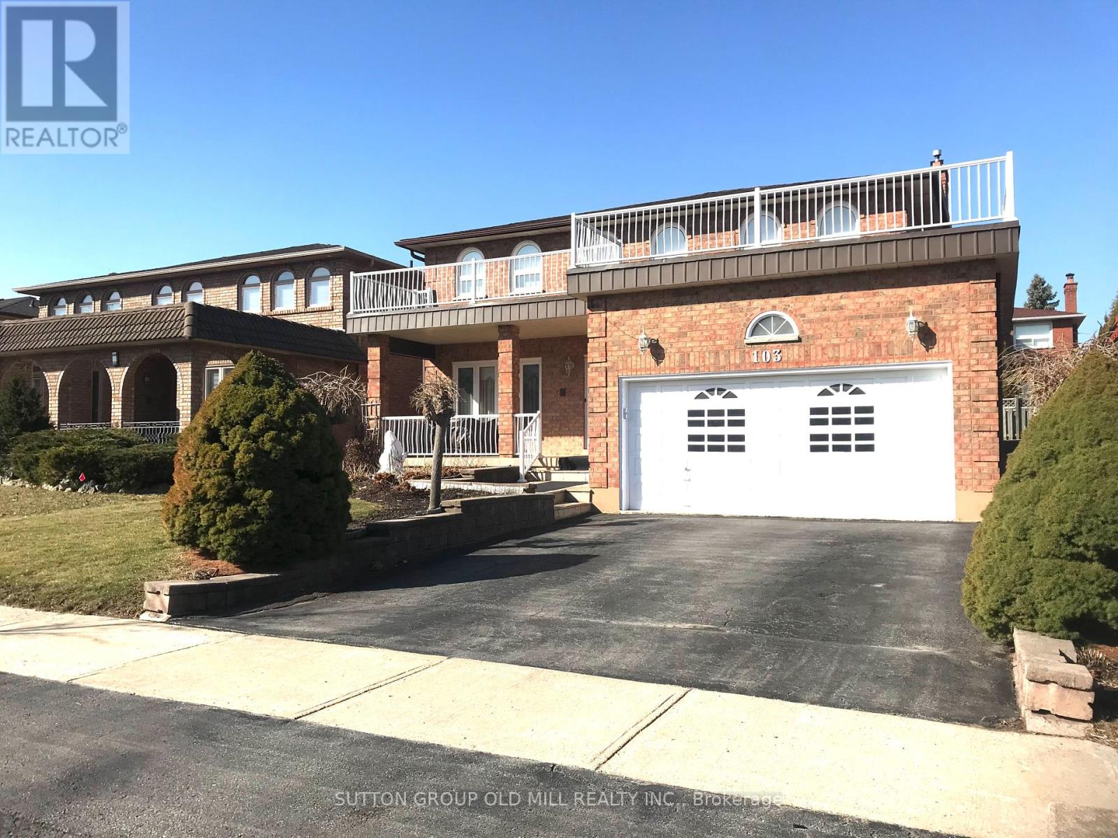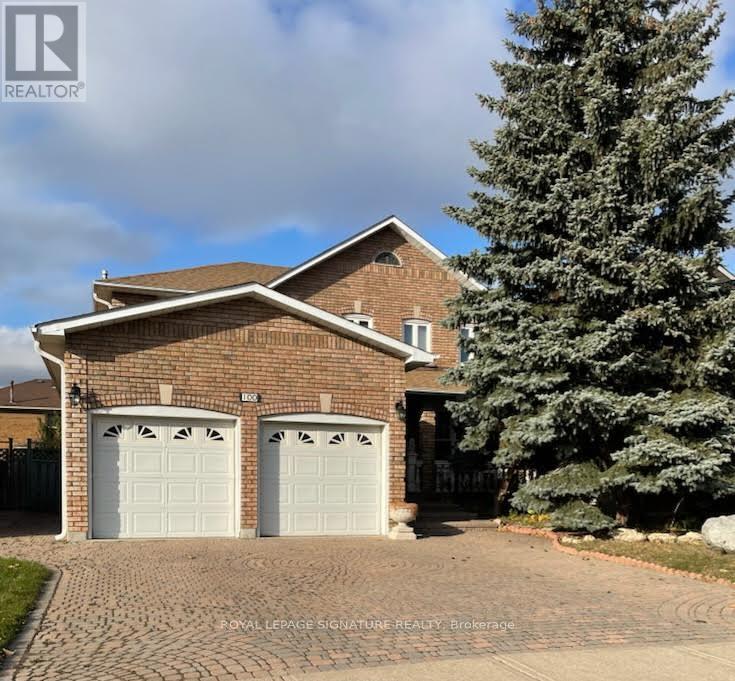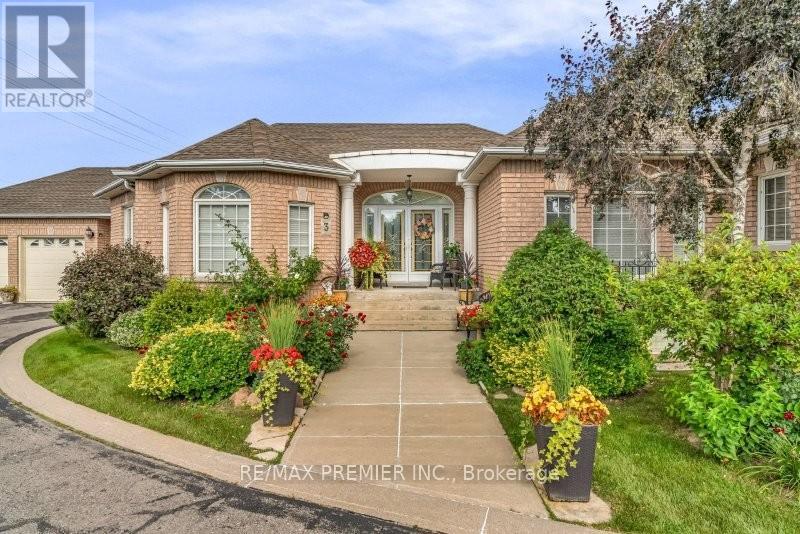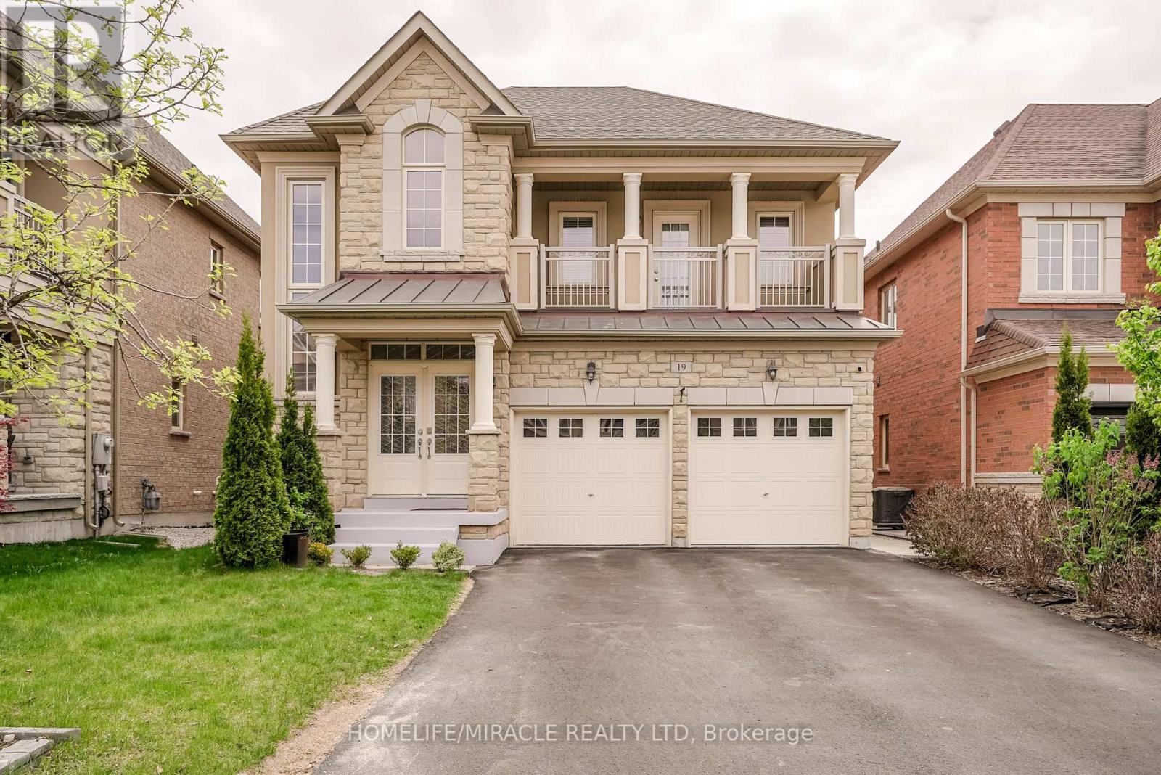Free account required
Unlock the full potential of your property search with a free account! Here's what you'll gain immediate access to:
- Exclusive Access to Every Listing
- Personalized Search Experience
- Favorite Properties at Your Fingertips
- Stay Ahead with Email Alerts
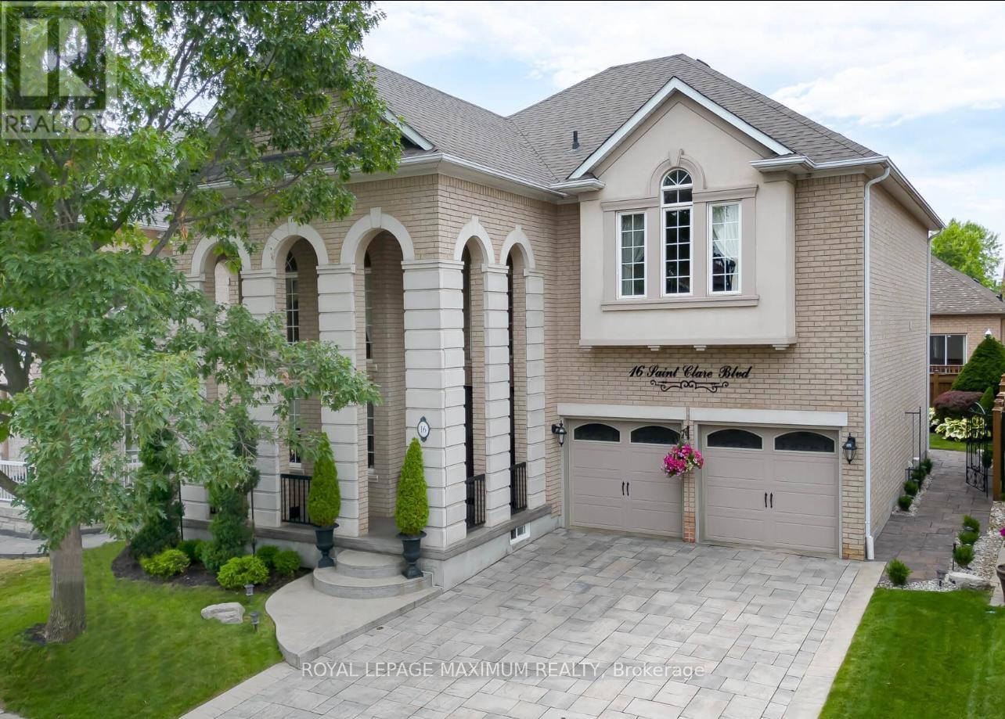
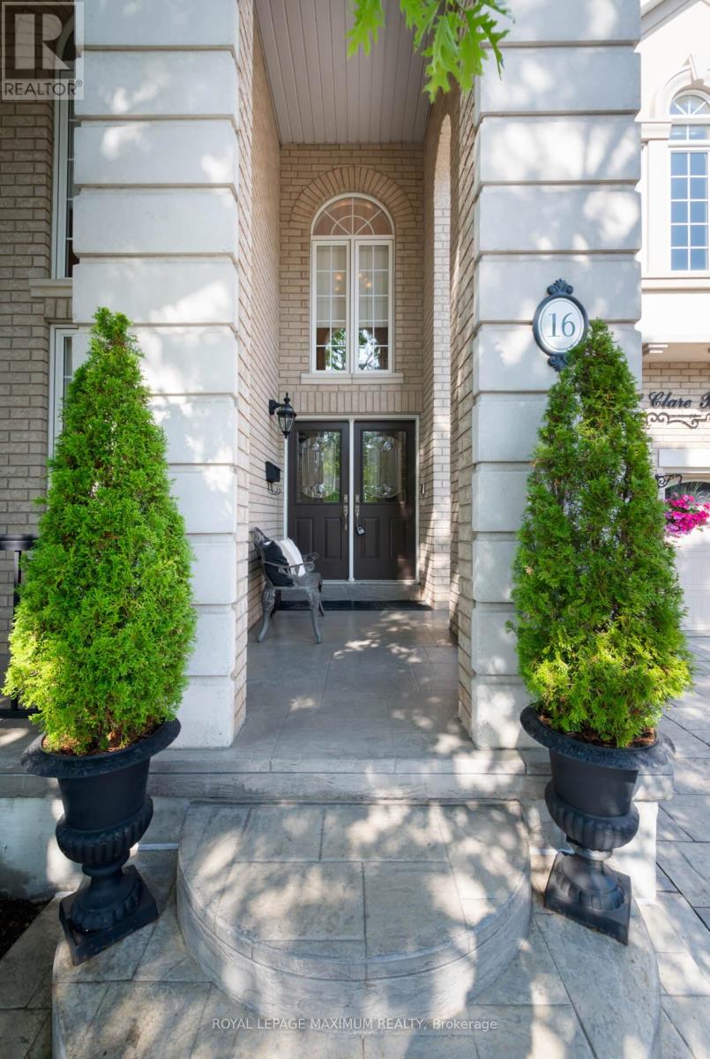
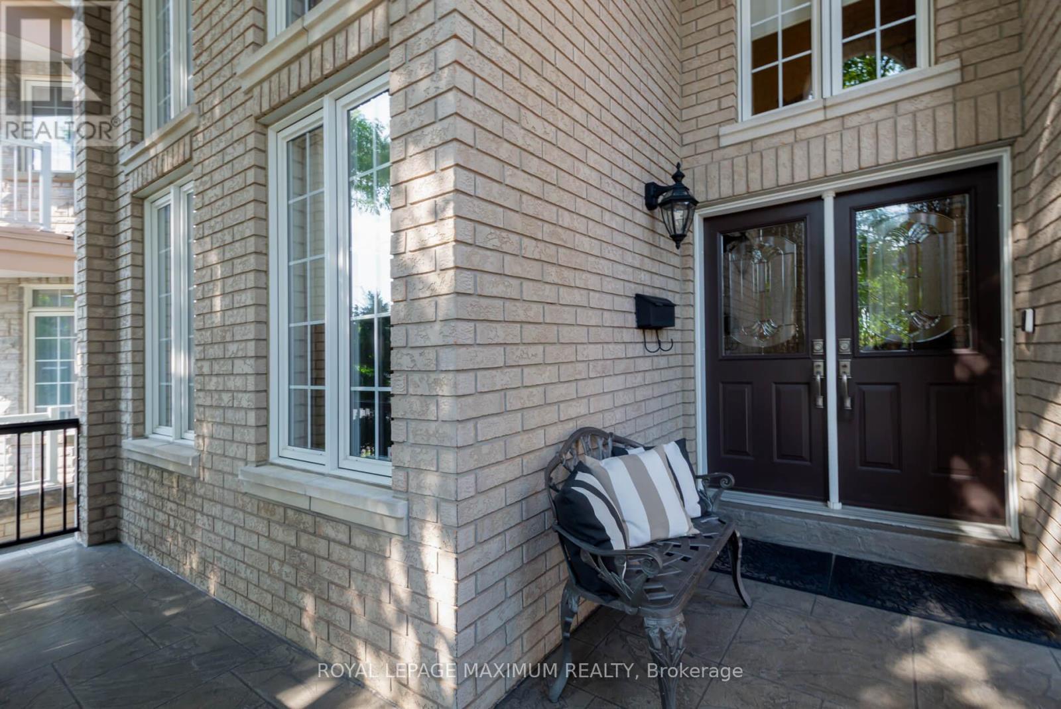
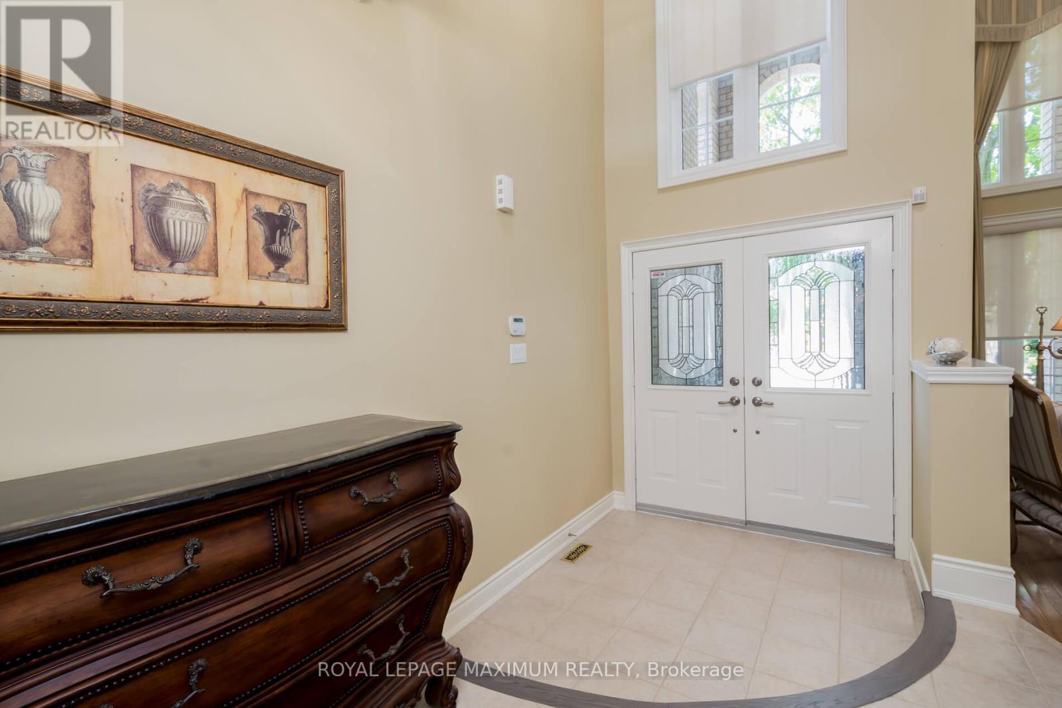
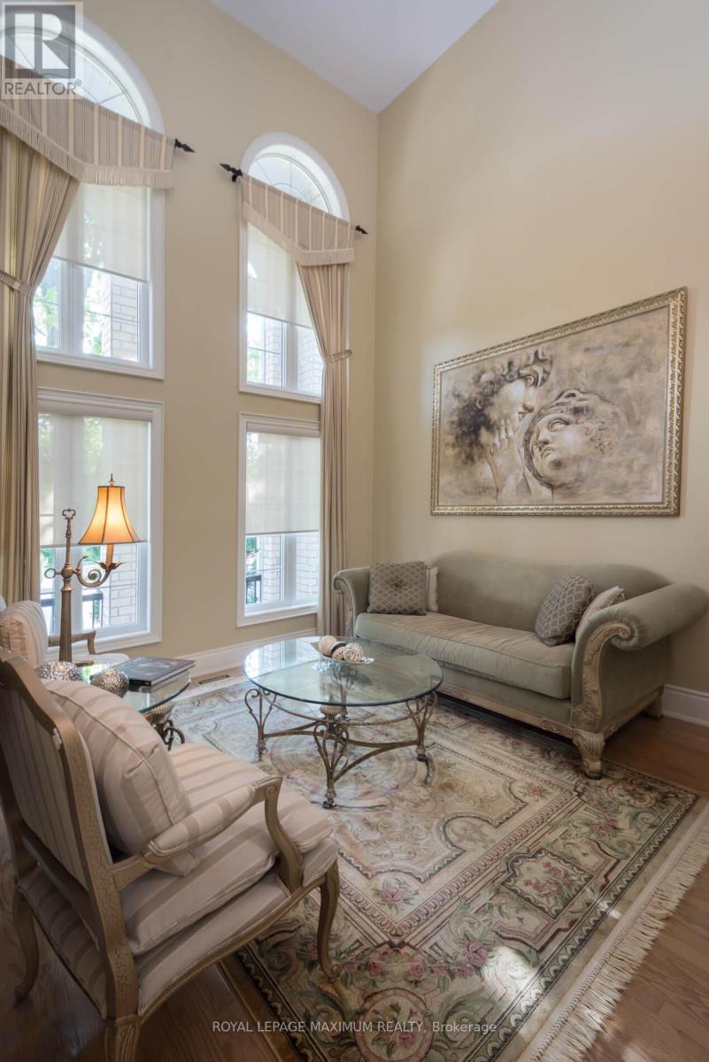
$1,788,800
16 SAINT CLARE BOULEVARD
Vaughan, Ontario, Ontario, L4H2A2
MLS® Number: N12217626
Property description
Located on a picturesque boulevard steps away from prestigious Weston Downs is luxury at its finest. Discover your Dream Home in the Heart of Vellore Village, Close to All Transit Routes (400/ VMC), Churches, Hospital, Shopping and much More! A Stunning 4 Bedroom Open Concept Home on a Premium 50 Foot Lot, Double Car Garage, Professionally Well Manicured Lawns, Patios/ Verandas / and Walkways. With Patterned Concrete /Jewel Stone Drive Walkways and Entertainment Patio, Your Mini Oasis Awaits. At 16 Saint Clare, You'll Walk Into a Stunning Conservatory-Style Cathedral Ceiling Living Room, Along With a Grand Staircase Featuring Iron Cast Spindles, Leading to an Amazing Upper-Level Foyer and Large-Sized Bedrooms. Master Bedroom Equipped With Its Own Walk-in Closet and Large 6pc Ensuite Including Bidet, 6 Jet Whirlpool Tub and Walk-in Shower. As you Descend, A Renovated Kitchen with Extended Upper Cabinets, Breakfast Area to Outdoor Walkout, Formal Family and Dining Rooms, a Lower Sunken 18 Ceiling Foyer and 9-foot main floor ceilings and Crown Moulding. Professionally Finished Basement, With Large Recreation Room, Entertainment Nook, Bath and Oversized Cold Cellar. This Home has it All. Don't Delay, Book a Viewing Today!
Building information
Type
*****
Age
*****
Amenities
*****
Appliances
*****
Basement Development
*****
Basement Type
*****
Construction Style Attachment
*****
Cooling Type
*****
Exterior Finish
*****
Fireplace Present
*****
Fire Protection
*****
Flooring Type
*****
Foundation Type
*****
Half Bath Total
*****
Heating Fuel
*****
Heating Type
*****
Size Interior
*****
Stories Total
*****
Utility Water
*****
Land information
Amenities
*****
Fence Type
*****
Sewer
*****
Size Depth
*****
Size Frontage
*****
Size Irregular
*****
Size Total
*****
Rooms
Upper Level
Bedroom 4
*****
Bedroom 3
*****
Bedroom 2
*****
Primary Bedroom
*****
Main level
Living room
*****
Dining room
*****
Family room
*****
Eating area
*****
Kitchen
*****
Upper Level
Bedroom 4
*****
Bedroom 3
*****
Bedroom 2
*****
Primary Bedroom
*****
Main level
Living room
*****
Dining room
*****
Family room
*****
Eating area
*****
Kitchen
*****
Upper Level
Bedroom 4
*****
Bedroom 3
*****
Bedroom 2
*****
Primary Bedroom
*****
Main level
Living room
*****
Dining room
*****
Family room
*****
Eating area
*****
Kitchen
*****
Courtesy of ROYAL LEPAGE MAXIMUM REALTY
Book a Showing for this property
Please note that filling out this form you'll be registered and your phone number without the +1 part will be used as a password.
