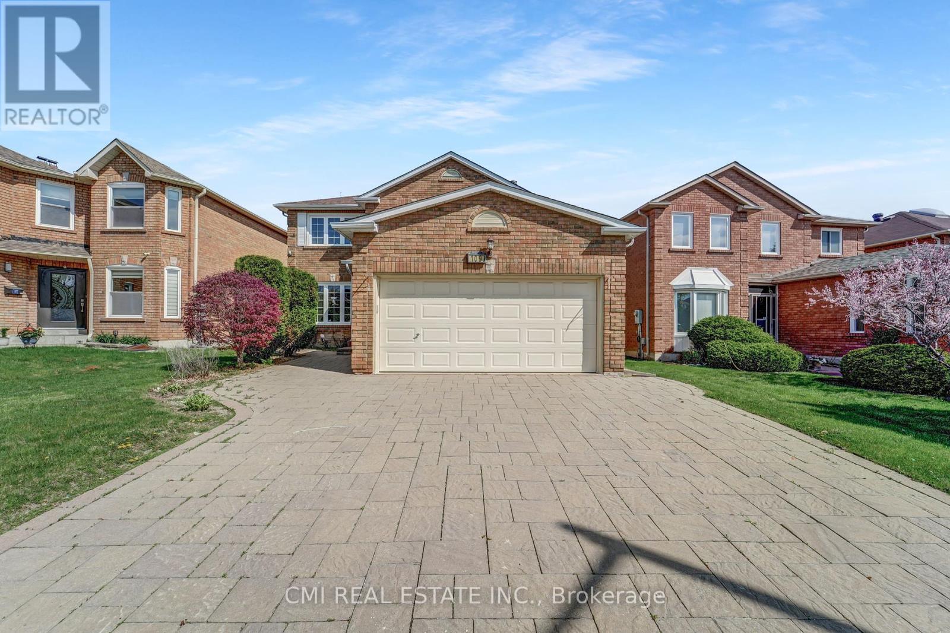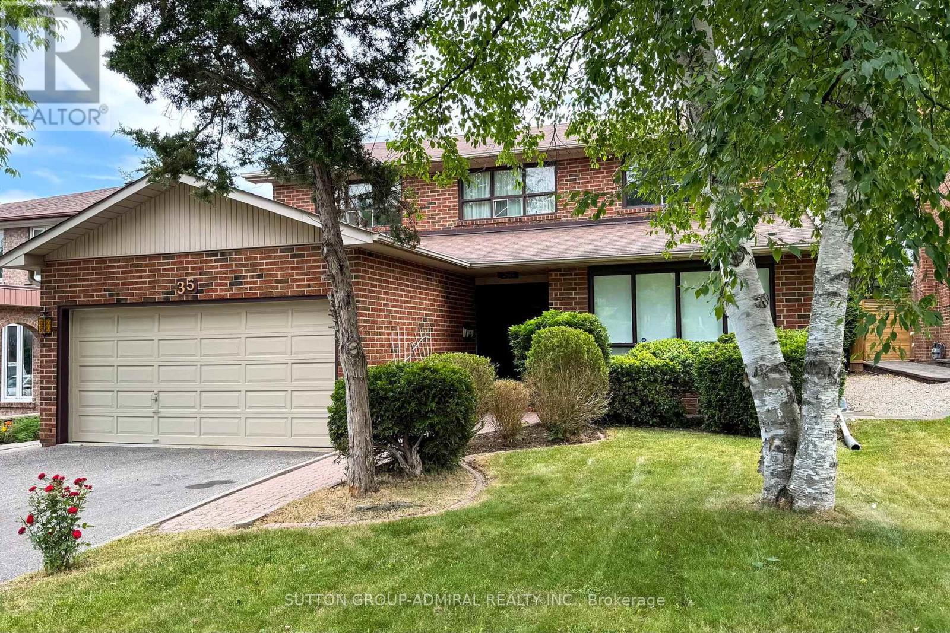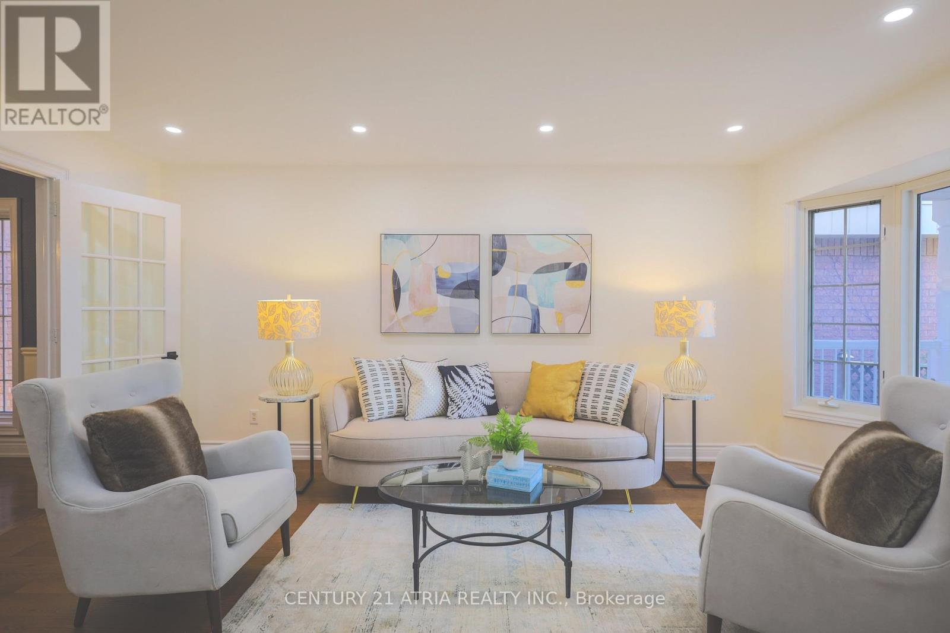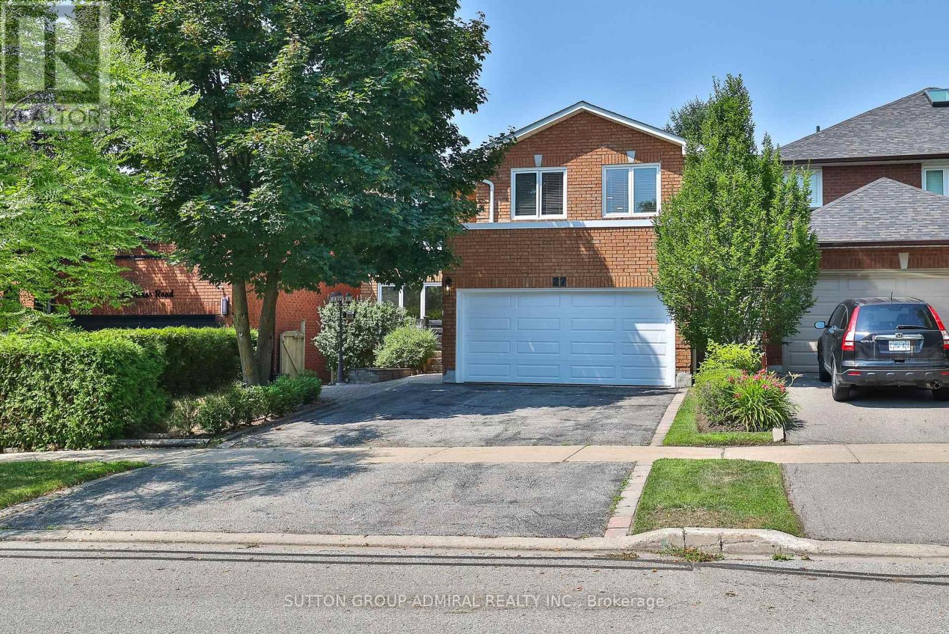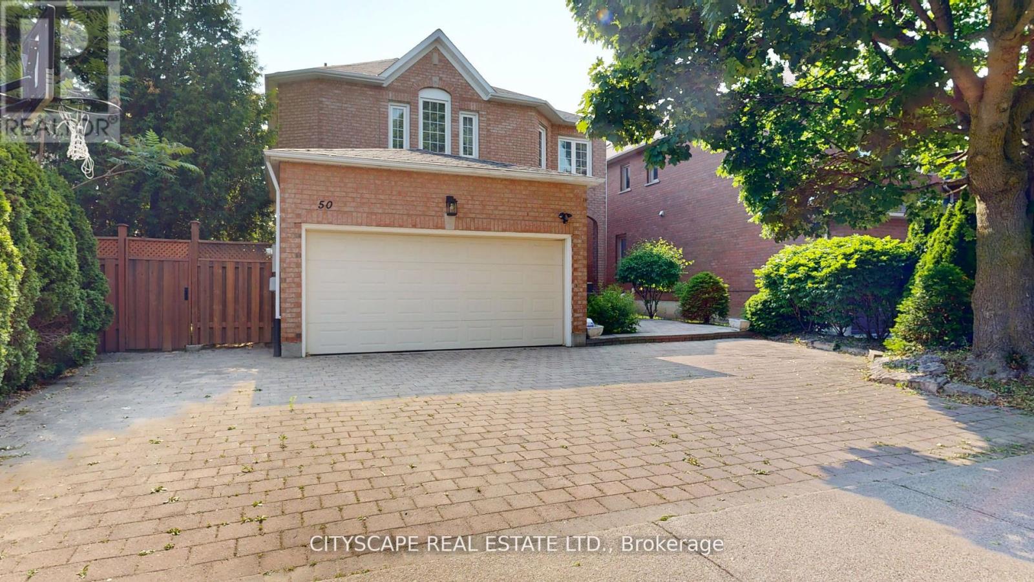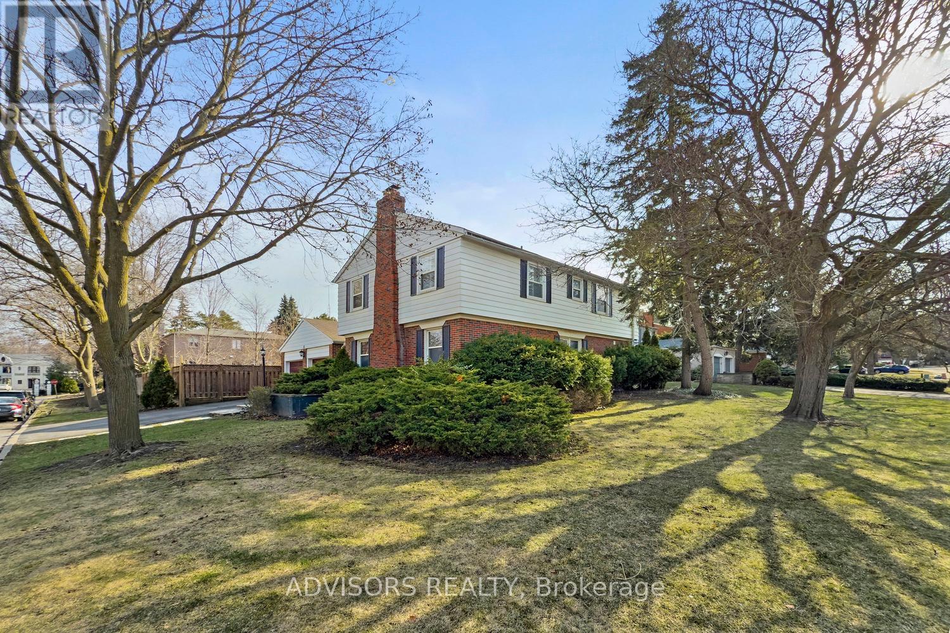Free account required
Unlock the full potential of your property search with a free account! Here's what you'll gain immediate access to:
- Exclusive Access to Every Listing
- Personalized Search Experience
- Favorite Properties at Your Fingertips
- Stay Ahead with Email Alerts
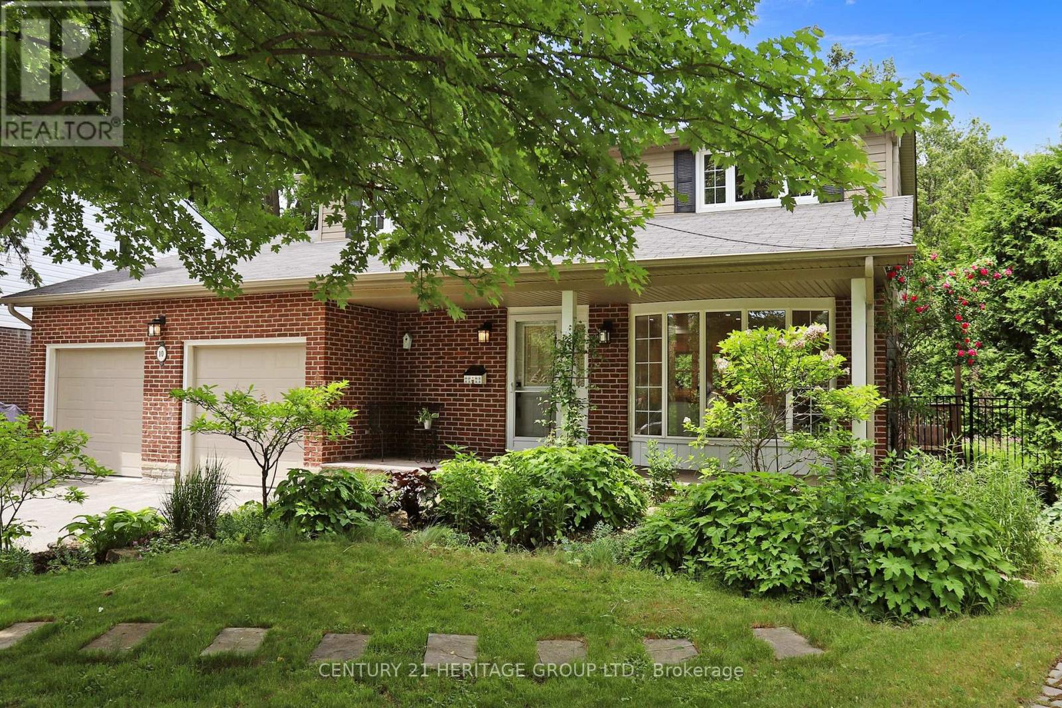
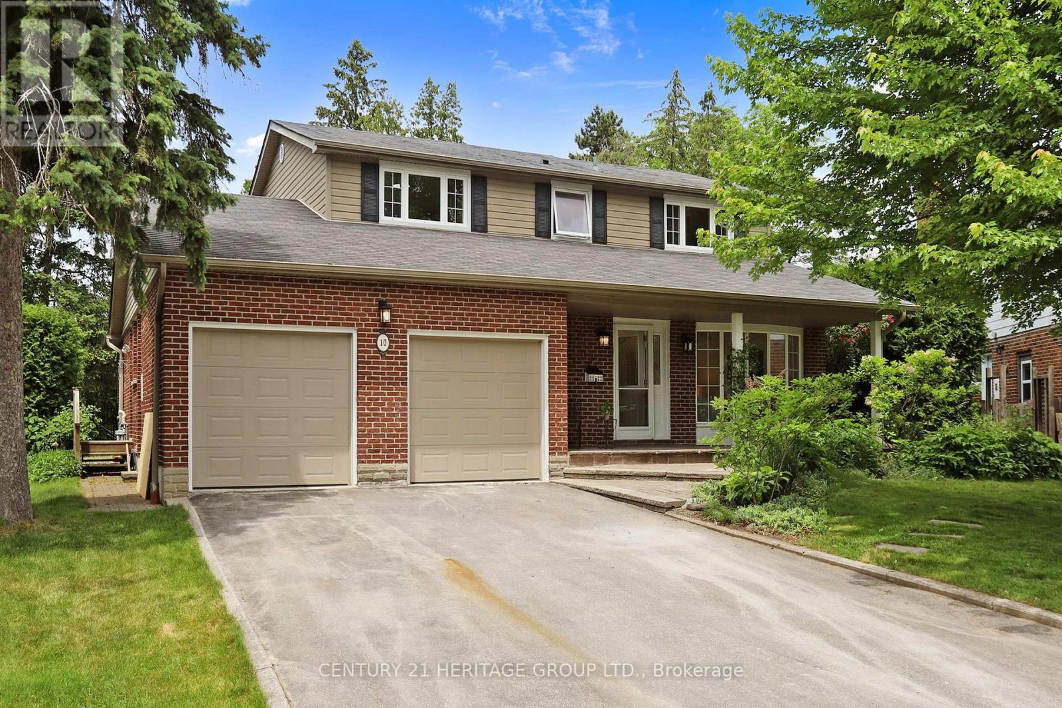
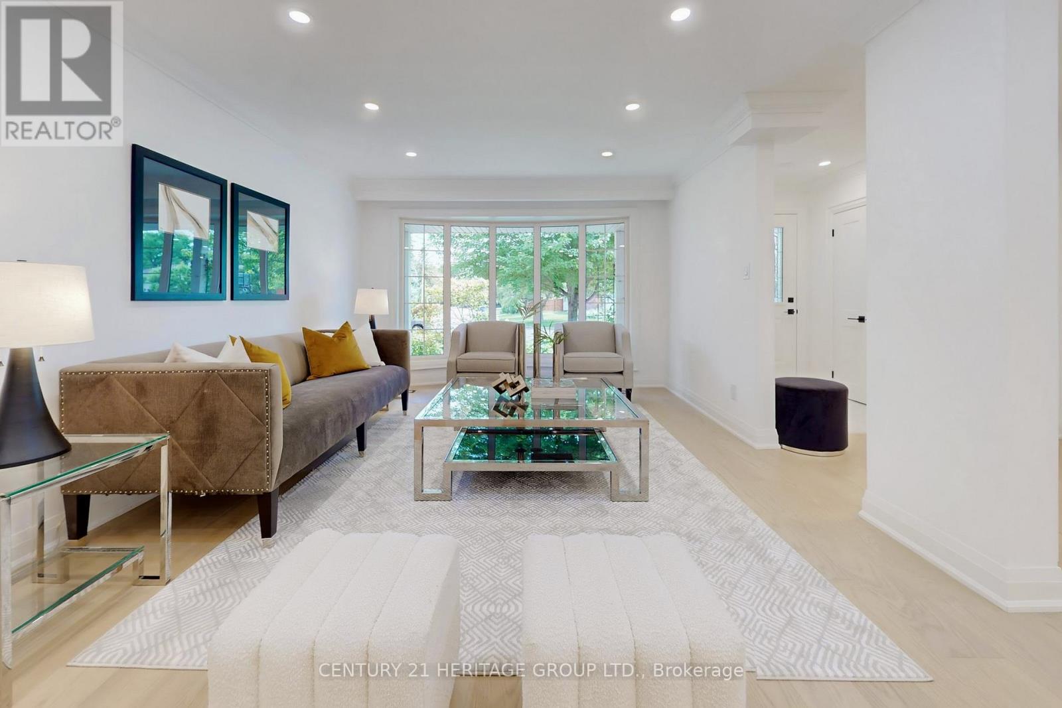
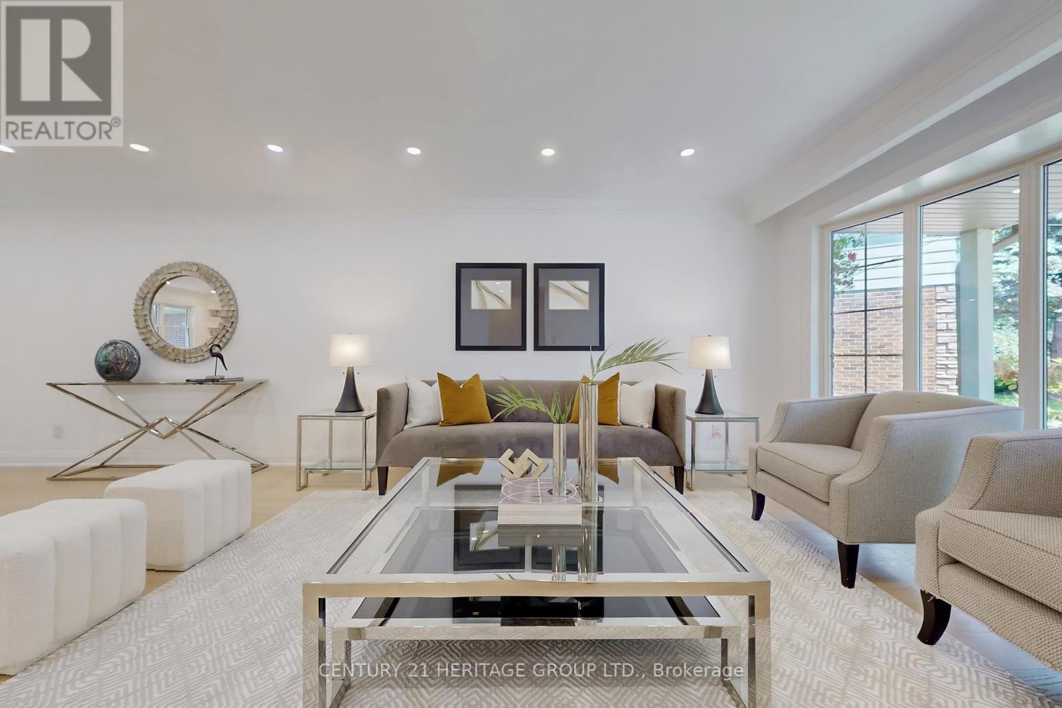
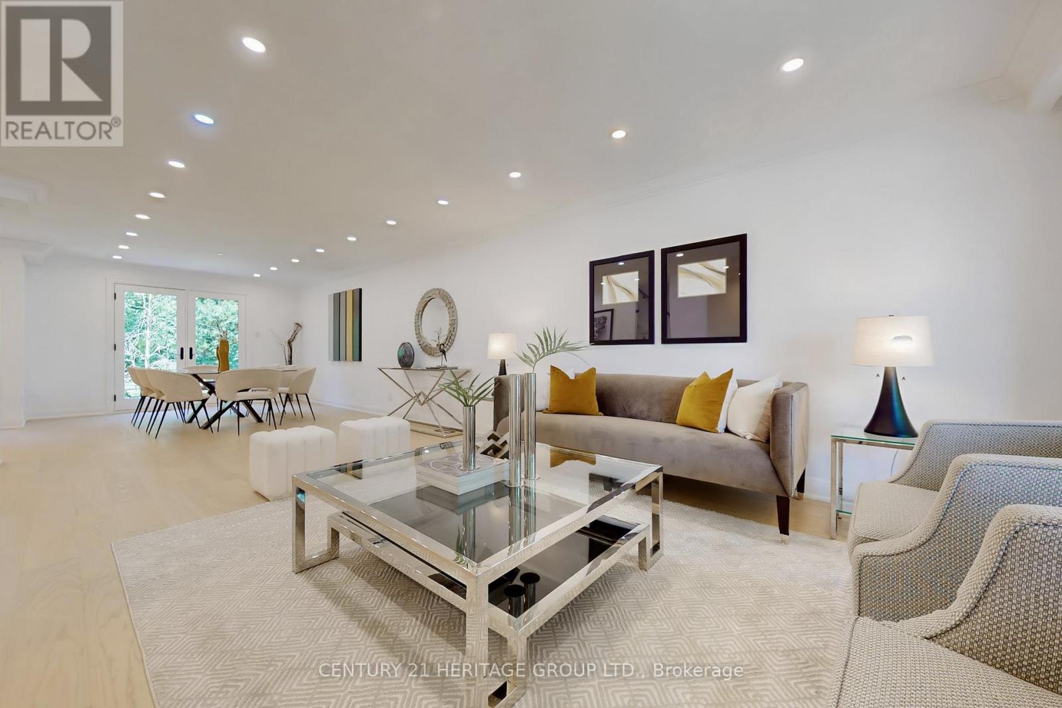
$1,880,000
10 CHERRY BLOSSOM LANE
Markham, Ontario, Ontario, L3T3B9
MLS® Number: N12227957
Property description
Stunning 4+1 Bedroom, 5 Bathroom Detached Home on a Premium Lot! Located in a quiet residential neighbourhood that's close to the city but offers a serene, country-like feel, this beautifully upgraded and meticulously maintained family home is the perfect blend of comfort and convenience. The home features a spacious eat-in kitchen with an island, breakfast area, quartz countertop, and plenty of pot lights. The open-concept layout, enhanced by large windows, fills the space with natural light and creates a warm, inviting atmosphere throughout. Generous principal rooms are ideal for both everyday living and entertaining. The finished basement with a separate entrance adds valuable extra living space and privacy, perfect for extended family, guests, or a home office. Step outside to your private backyard oasis, complete with a stone patio, lush manicured landscaping, and a full in-ground sprinkler system, perfect for entertaining or peaceful relaxation. All of this is just steps from Toronto Ladies Golf Club, Thornhill Golf & Country Club, parks, top-rated schools, Yonge Street, Hwy 7, Hwy 407, shops, restaurants, and more!
Building information
Type
*****
Appliances
*****
Basement Development
*****
Basement Features
*****
Basement Type
*****
Construction Style Attachment
*****
Cooling Type
*****
Exterior Finish
*****
Fireplace Present
*****
Half Bath Total
*****
Heating Fuel
*****
Heating Type
*****
Size Interior
*****
Stories Total
*****
Utility Water
*****
Land information
Sewer
*****
Size Depth
*****
Size Frontage
*****
Size Irregular
*****
Size Total
*****
Rooms
Main level
Family room
*****
Kitchen
*****
Dining room
*****
Living room
*****
Basement
Recreational, Games room
*****
Bedroom 5
*****
Utility room
*****
Second level
Bedroom 4
*****
Bedroom 3
*****
Bedroom 2
*****
Primary Bedroom
*****
Courtesy of CENTURY 21 HERITAGE GROUP LTD.
Book a Showing for this property
Please note that filling out this form you'll be registered and your phone number without the +1 part will be used as a password.

