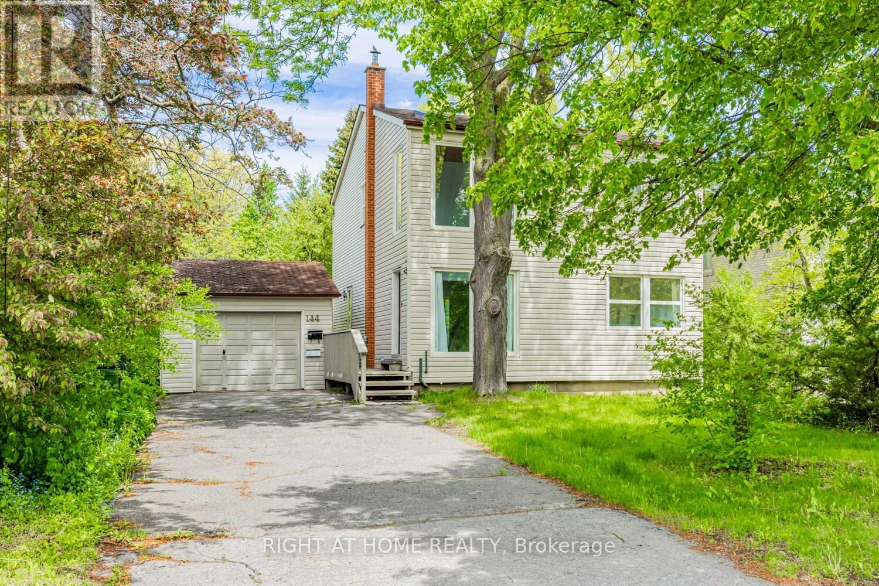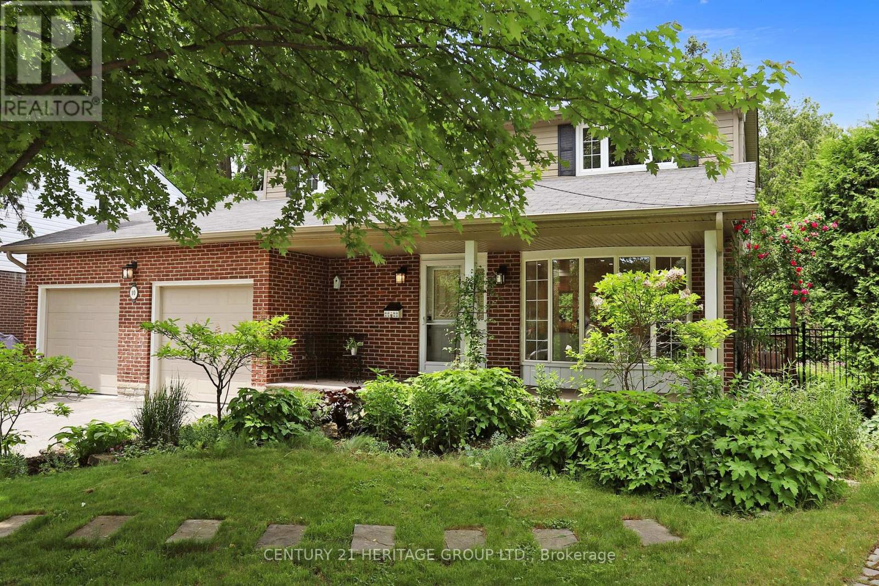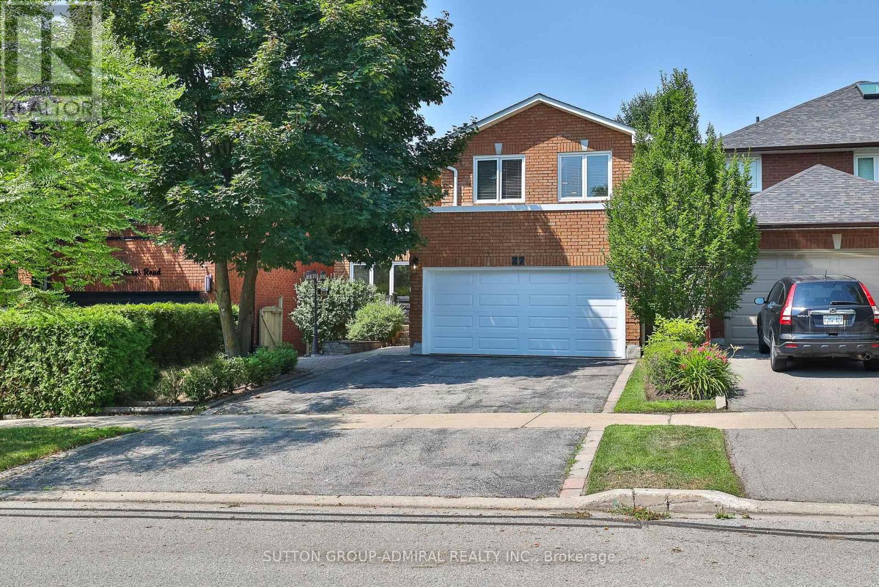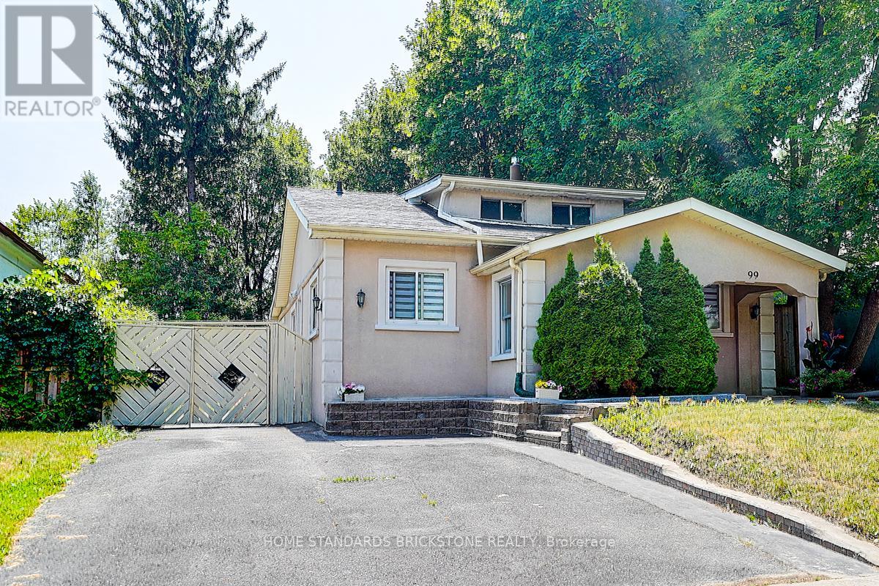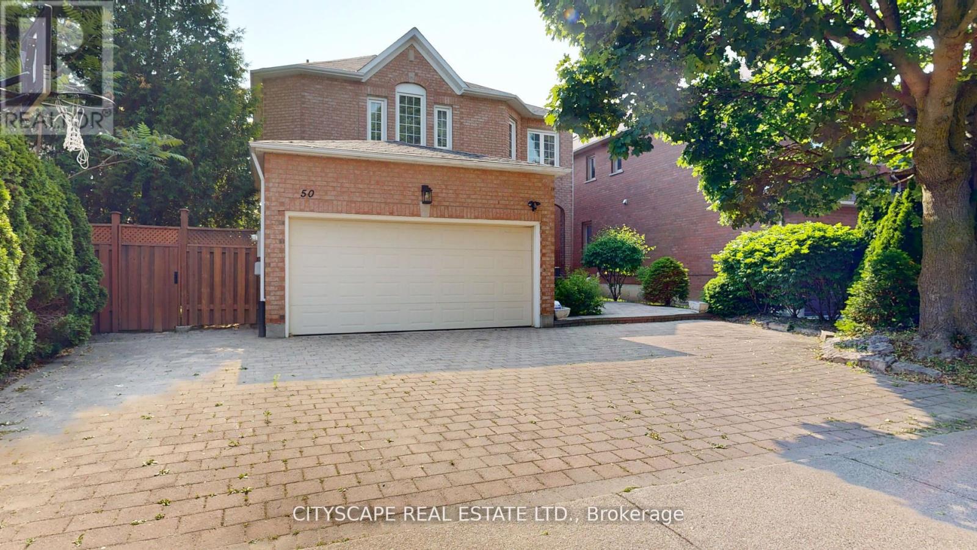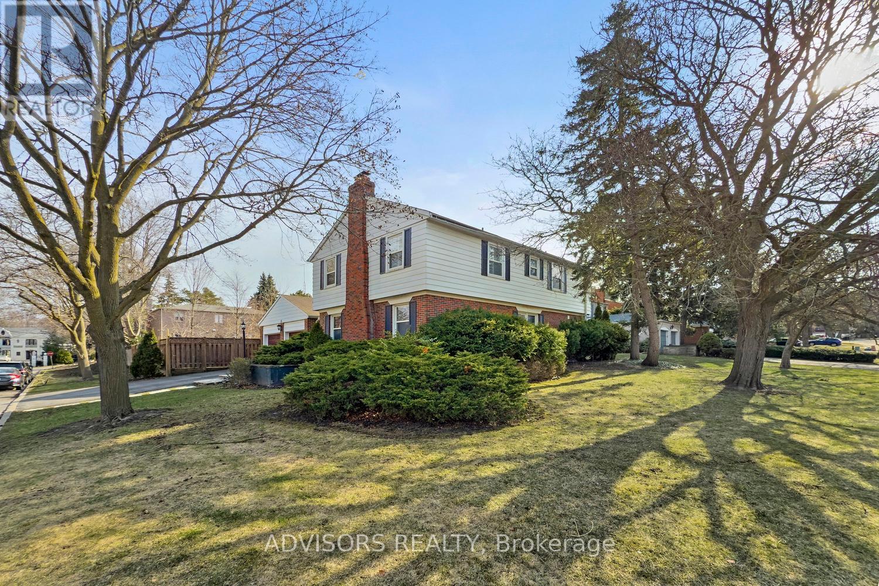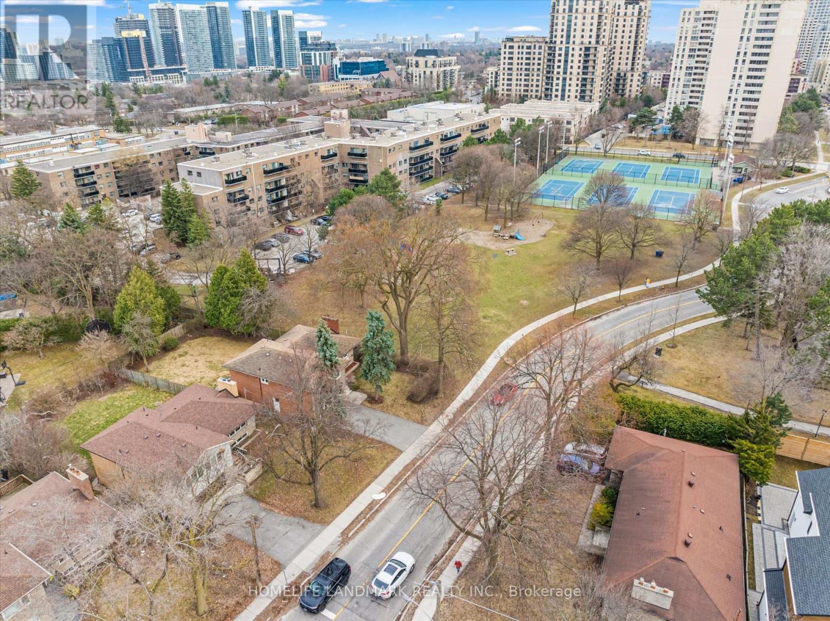Free account required
Unlock the full potential of your property search with a free account! Here's what you'll gain immediate access to:
- Exclusive Access to Every Listing
- Personalized Search Experience
- Favorite Properties at Your Fingertips
- Stay Ahead with Email Alerts
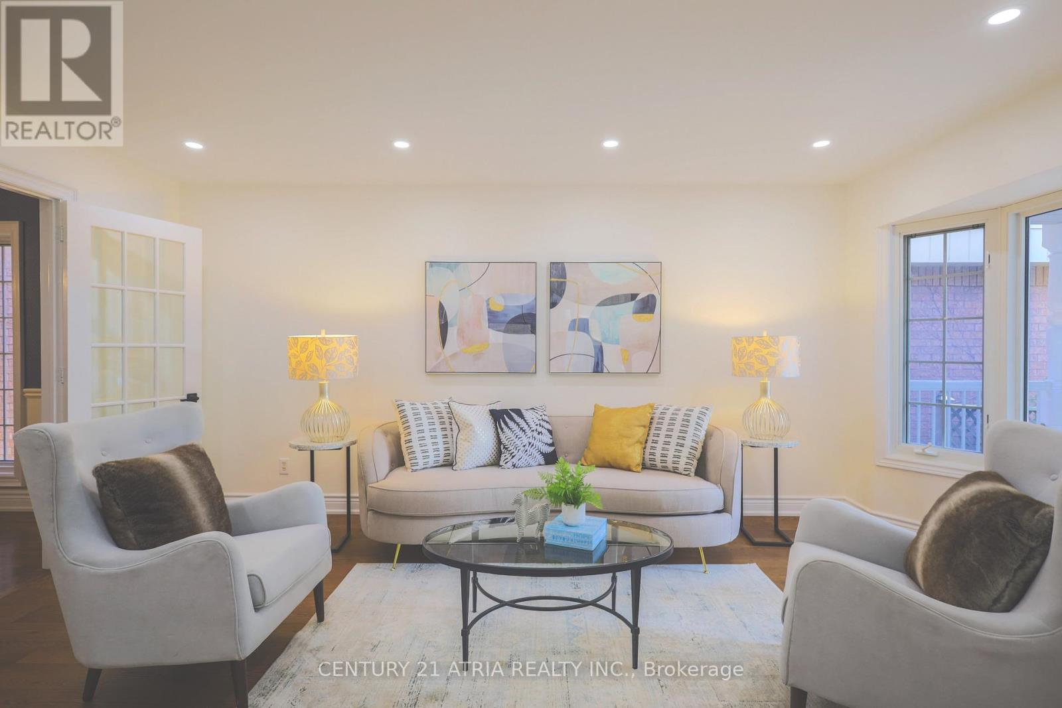
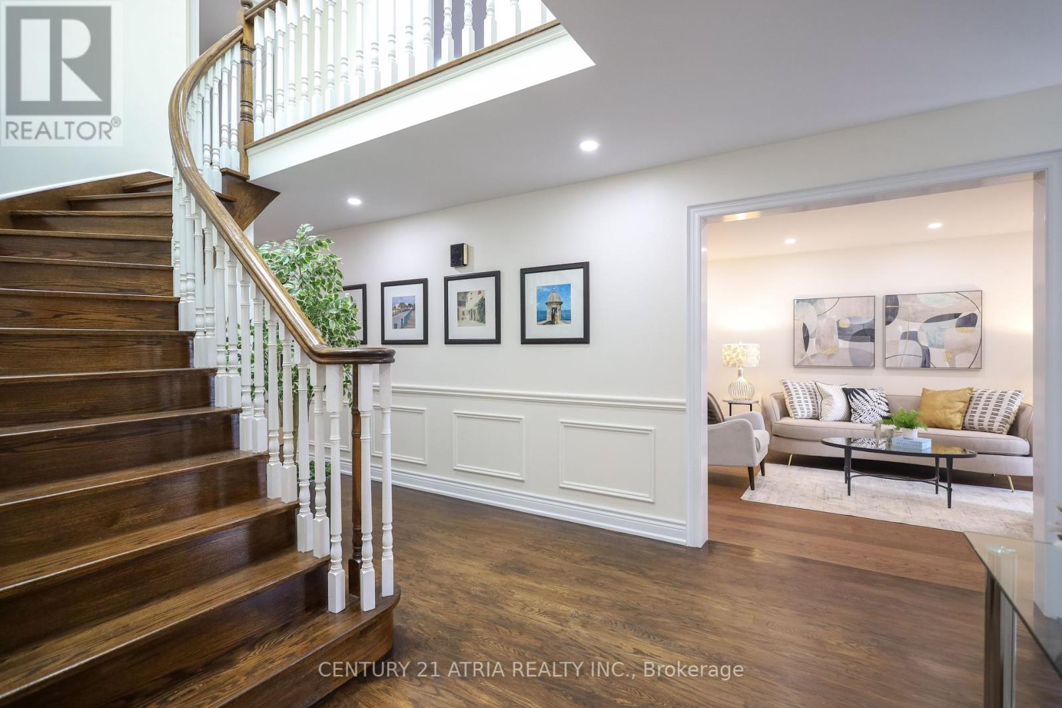
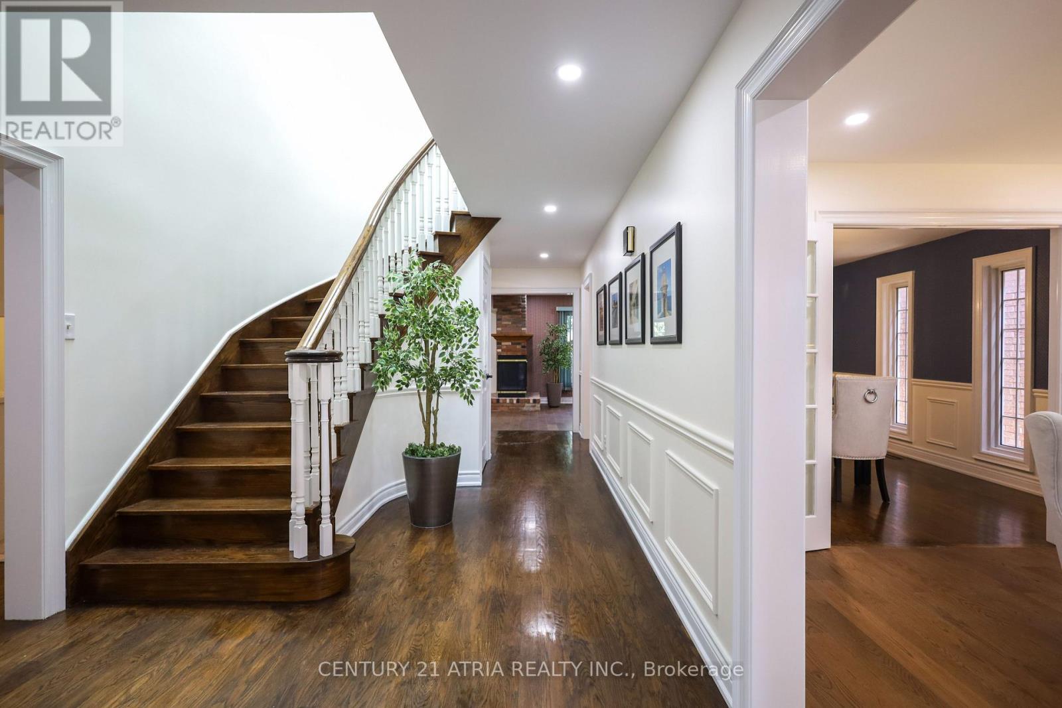
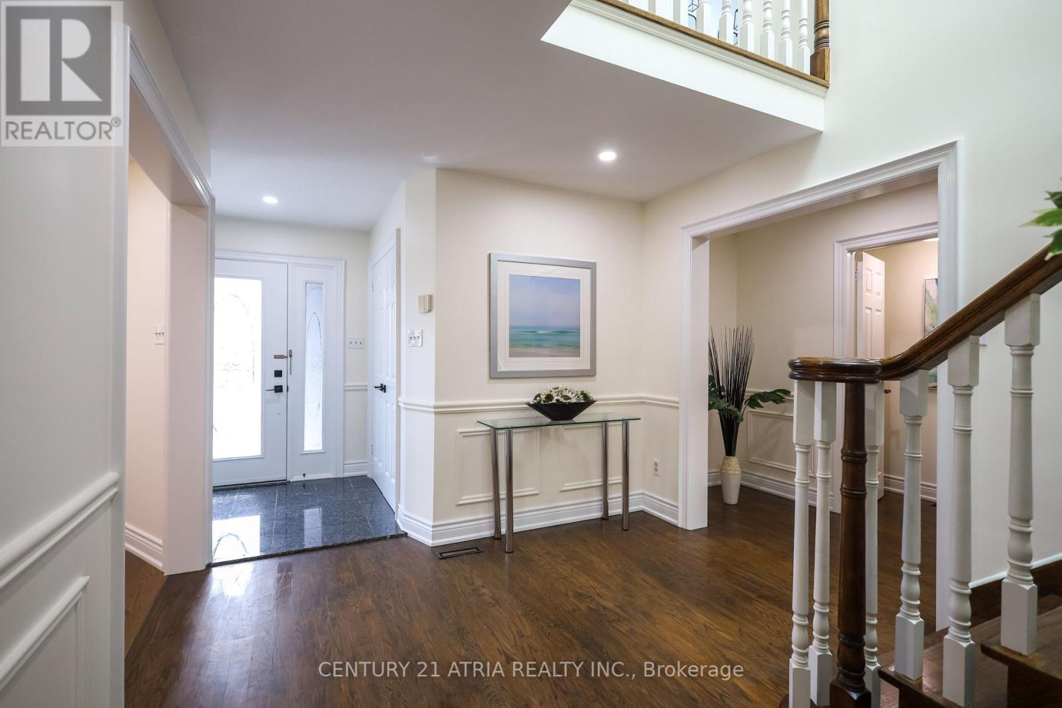
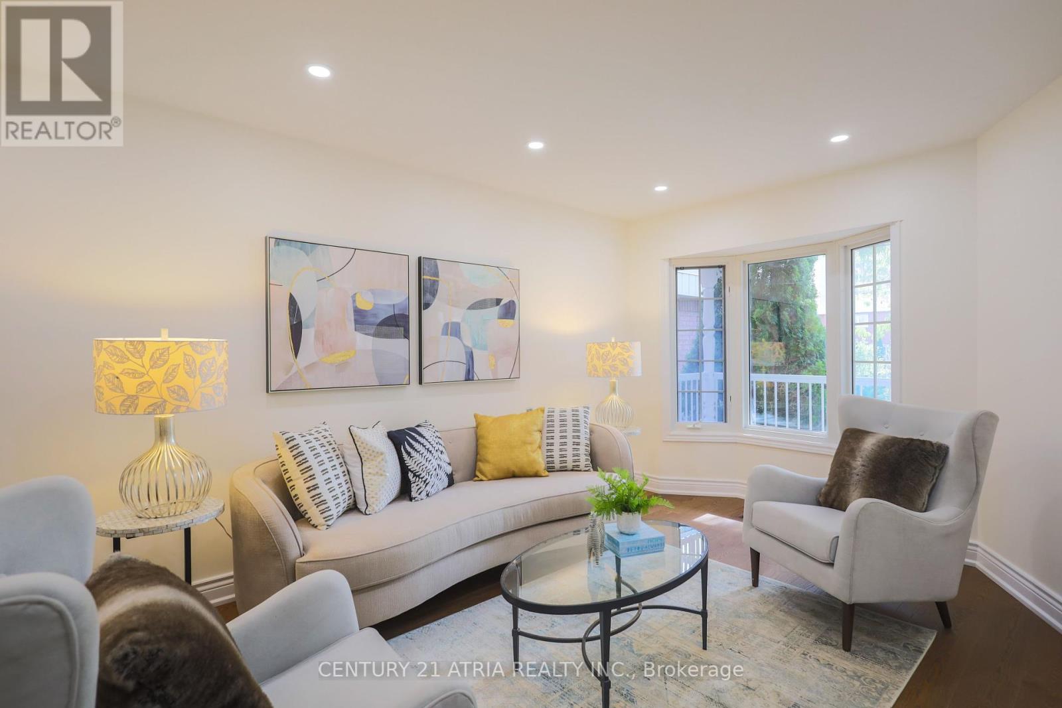
$1,888,000
26 ROYAL PALM DRIVE
Vaughan, Ontario, Ontario, L4J5R3
MLS® Number: N12255324
Property description
Newly Renovated 4 bedroom detached home spans above grade 3037 sq ft with a finished basement in the Crestwood-Springfarm-Yorkhill community. The home is filled with natural light and features formal living room and dining room with hardwood flooring and crown moulding, combined with French doors. Family room is equipped with three sided fireplace and large window lookout backyard with mature trees. Open concept kitchen combines with great room and family room. Spacious primary bedroom features a 5 piece ensuite and double entry large walk-in closet. Large bedroom has potential to an office and library. Basement is finished with separate walk up entrance. Spacious recreation room is good for a family entertainment centre and lesisure area. Step to Steele and Yonge, future station of Finch North Subway Extension. Conveniently close to several amenities including restaurant, park, school, golf course, supermarket and shopping mall. Easy to access to HWY 407 and public transition.
Building information
Type
*****
Appliances
*****
Basement Development
*****
Basement Features
*****
Basement Type
*****
Construction Style Attachment
*****
Cooling Type
*****
Exterior Finish
*****
Fireplace Present
*****
Flooring Type
*****
Foundation Type
*****
Half Bath Total
*****
Heating Fuel
*****
Heating Type
*****
Size Interior
*****
Stories Total
*****
Utility Water
*****
Land information
Sewer
*****
Size Depth
*****
Size Frontage
*****
Size Irregular
*****
Size Total
*****
Rooms
Main level
Kitchen
*****
Eating area
*****
Family room
*****
Dining room
*****
Living room
*****
Basement
Great room
*****
Games room
*****
Bedroom
*****
Second level
Bedroom 4
*****
Bedroom 3
*****
Bedroom 2
*****
Primary Bedroom
*****
Courtesy of CENTURY 21 ATRIA REALTY INC.
Book a Showing for this property
Please note that filling out this form you'll be registered and your phone number without the +1 part will be used as a password.
