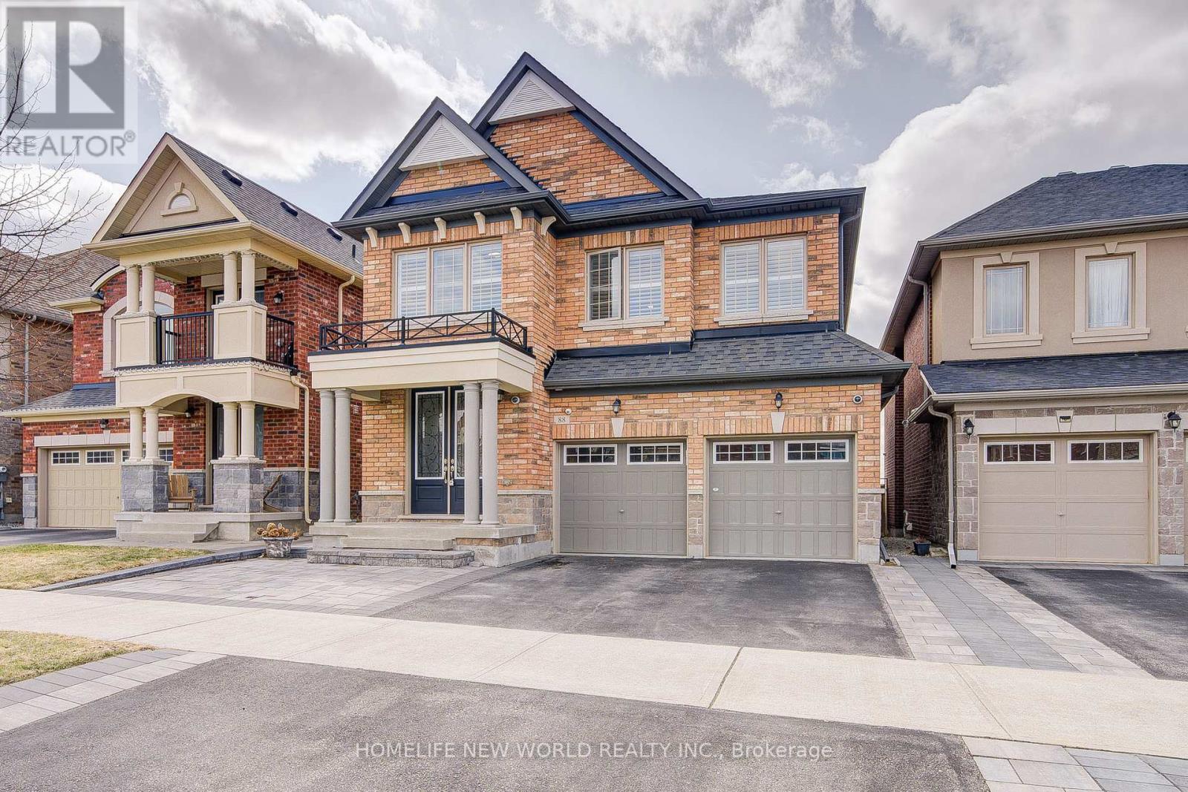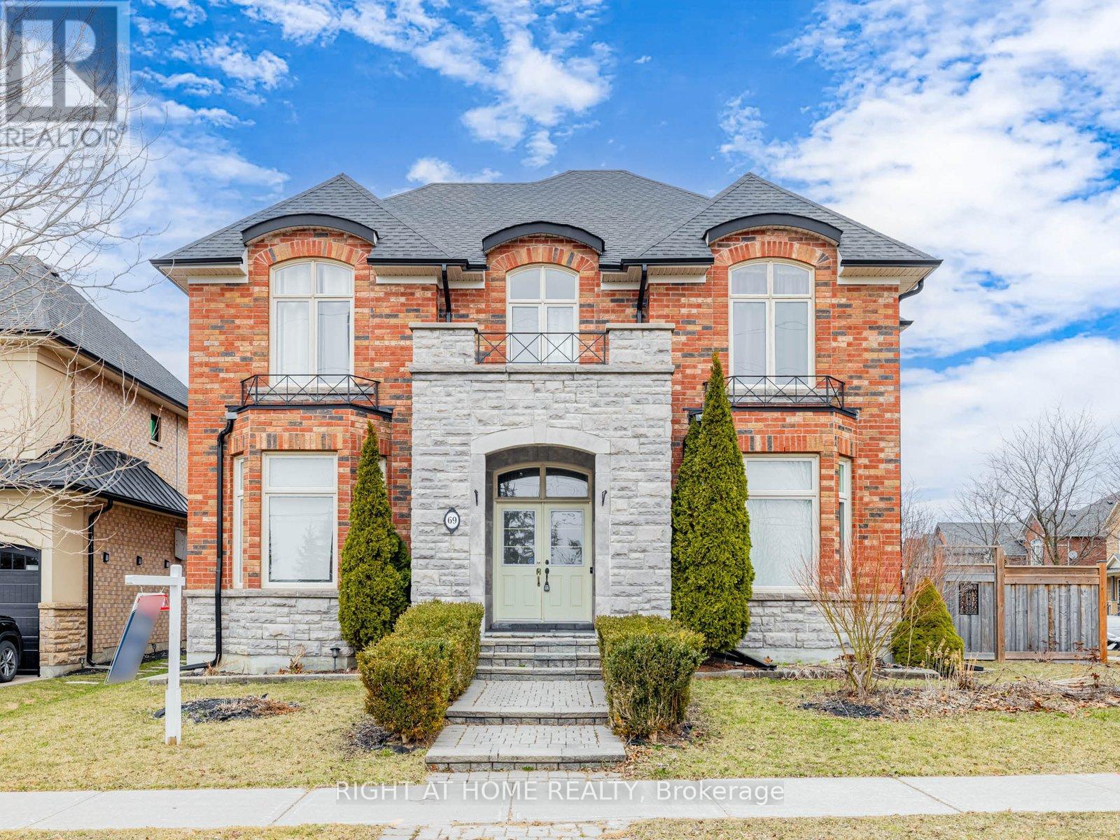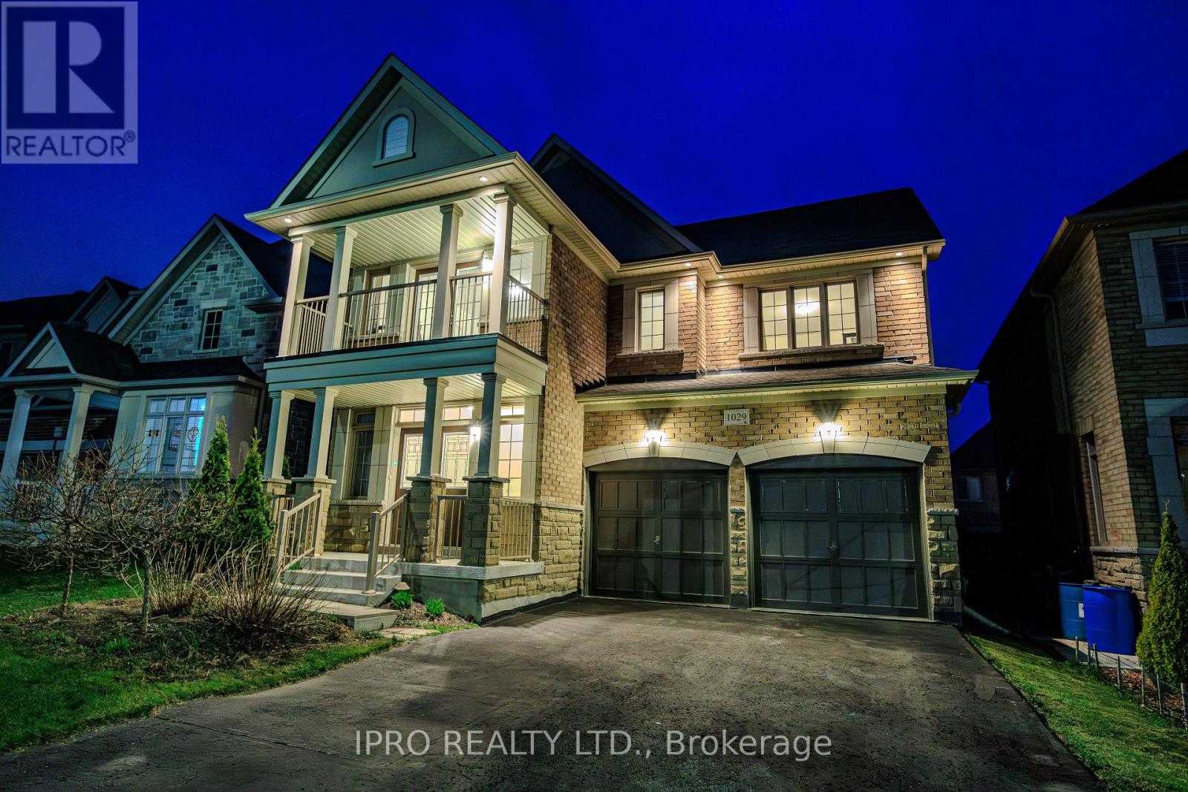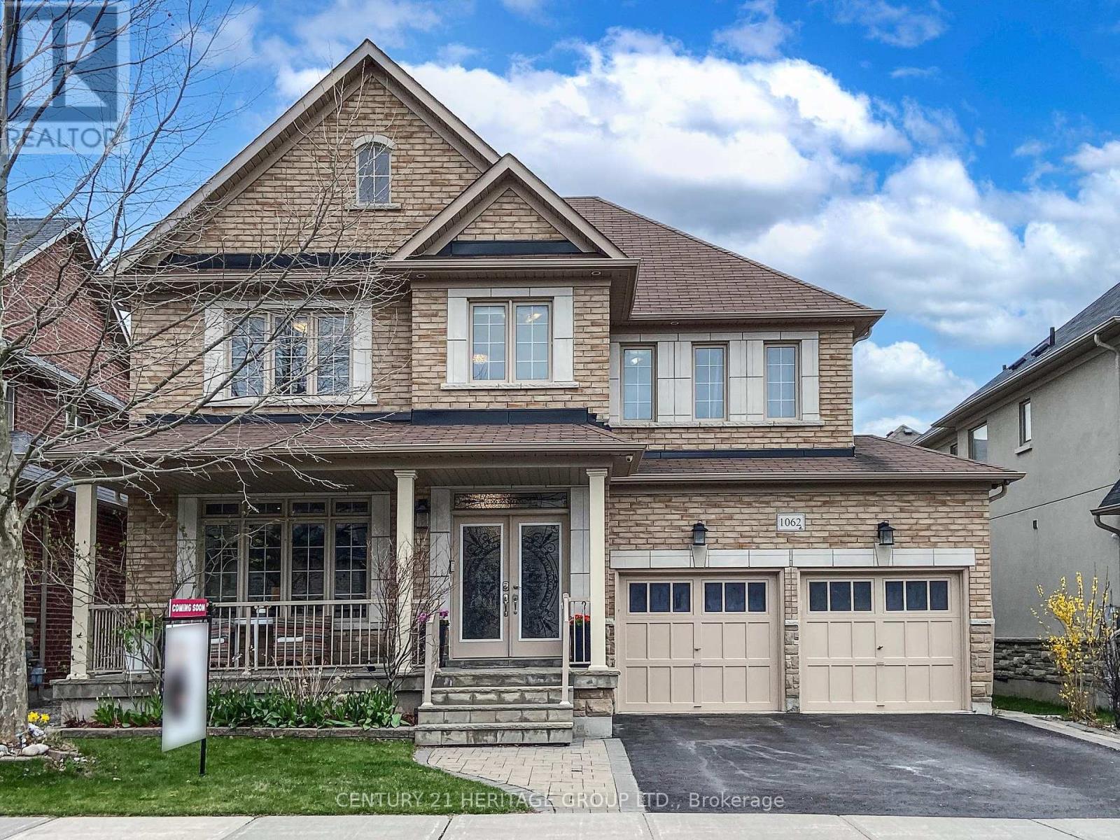Free account required
Unlock the full potential of your property search with a free account! Here's what you'll gain immediate access to:
- Exclusive Access to Every Listing
- Personalized Search Experience
- Favorite Properties at Your Fingertips
- Stay Ahead with Email Alerts
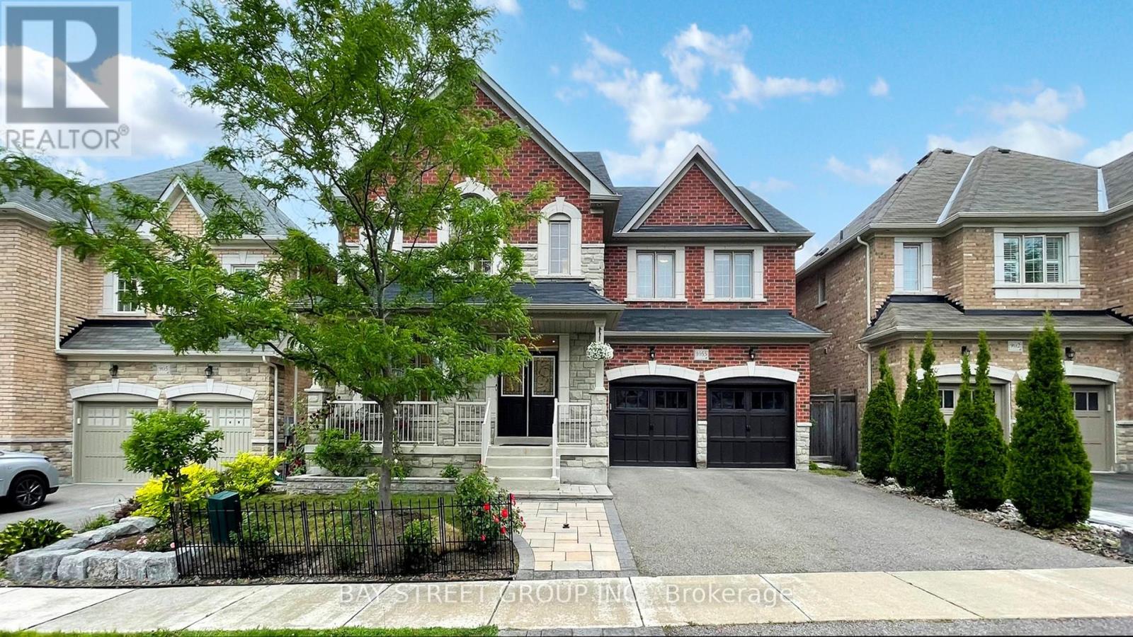
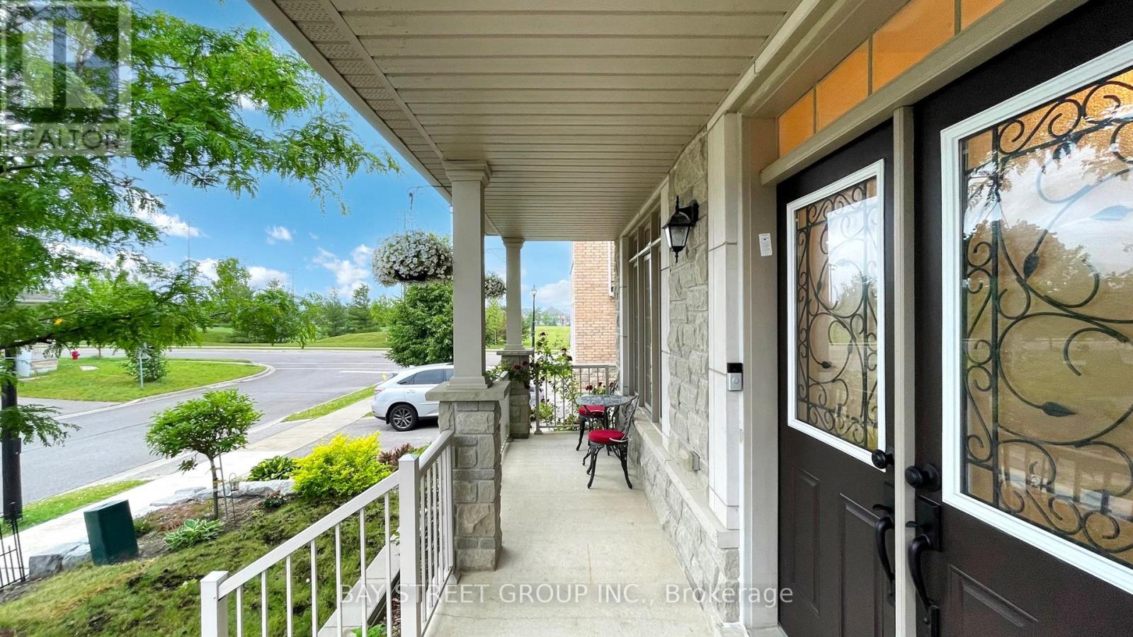
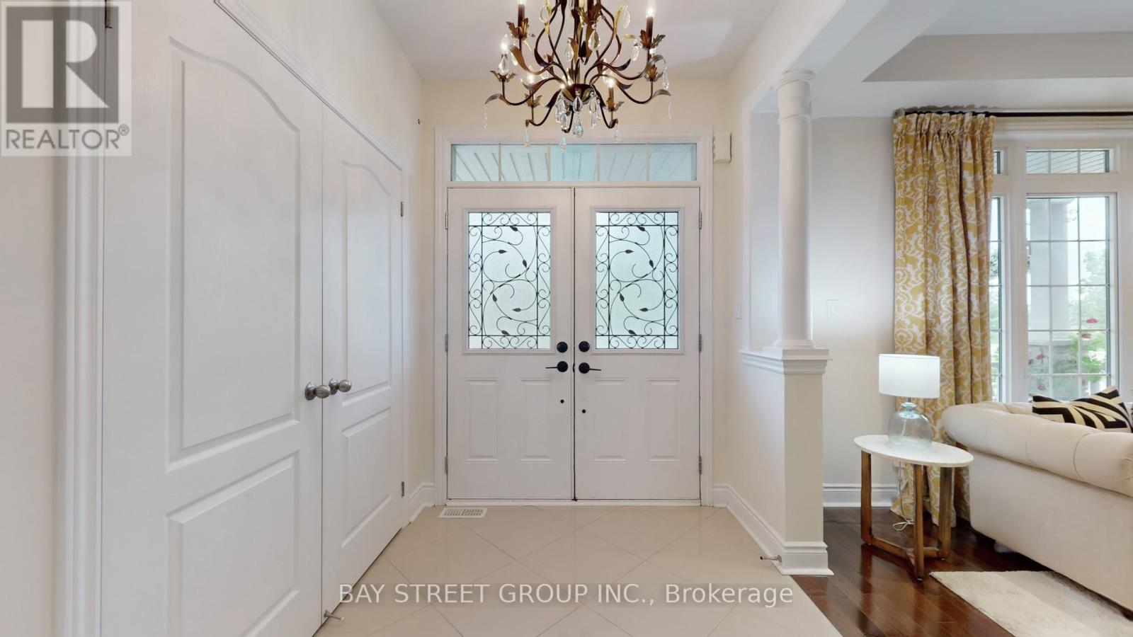
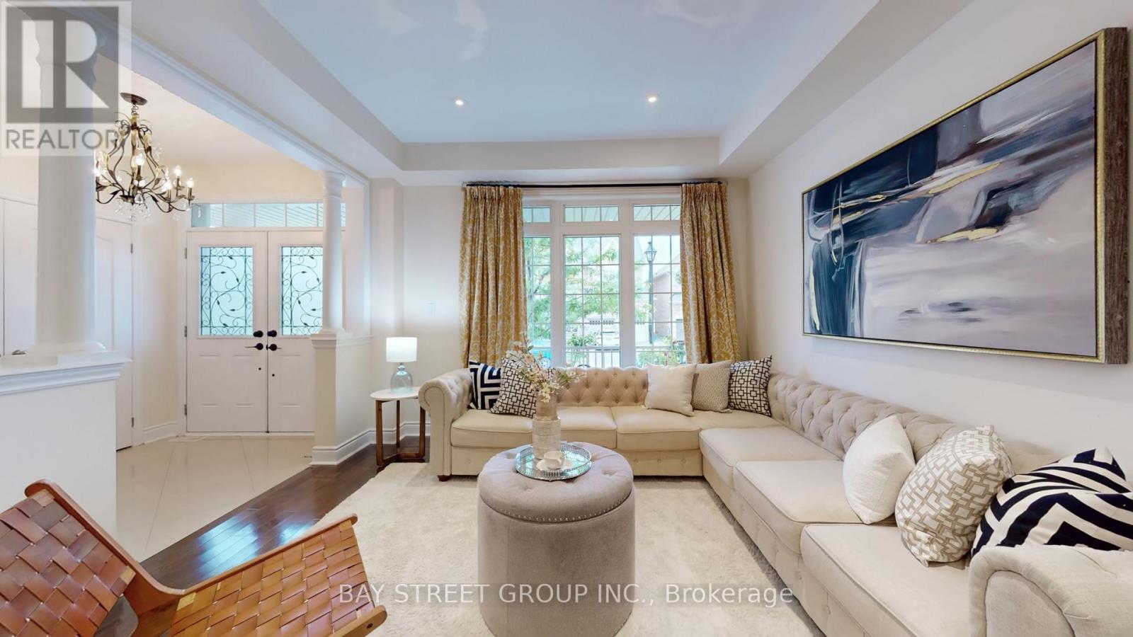
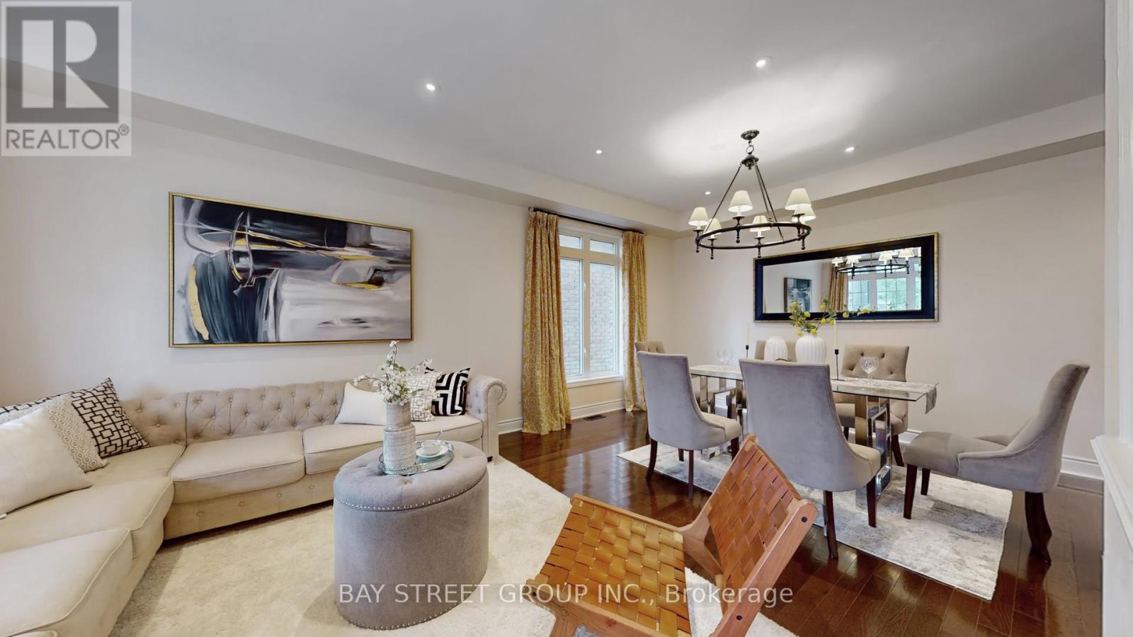
$1,678,000
1055 HARDEN TRAIL
Newmarket, Ontario, Ontario, L3X0A9
MLS® Number: N12235938
Property description
Detached Home in Copper Hills Newmarket. 3652 S.F ,with 5 bedroom 5 washroom . 2 Car Garage , Double Door Entrance w/ Covered Porch. 51 feet frontage. Bright & Spacious . Main floor Pot Lights & smooth ceiling. Large kitchen w/Quartz Countertop, Backsplash, Center Island & S/S Appl. The solid wood staircase features 2 large landing in the middle. Master Bdrm w/ 5 Pcs En-Suite & Walk-in Closet. Beautifully landscaped backyard features an expansive interlocking stone patio, a large garden shed, lush greenery, and a charming arbor,ideal for outdoor entertaining. 1 minute To Central Park, Close To Public Transit, T & T Supermarket & School,Costco, Mins to Golf Course & Hwy404...High Ranking School District,Motivative seller.
Building information
Type
*****
Age
*****
Appliances
*****
Basement Type
*****
Construction Style Attachment
*****
Cooling Type
*****
Exterior Finish
*****
Fireplace Present
*****
Flooring Type
*****
Foundation Type
*****
Half Bath Total
*****
Heating Fuel
*****
Heating Type
*****
Size Interior
*****
Stories Total
*****
Utility Water
*****
Land information
Amenities
*****
Sewer
*****
Size Depth
*****
Size Frontage
*****
Size Irregular
*****
Size Total
*****
Rooms
Main level
Eating area
*****
Kitchen
*****
Family room
*****
Dining room
*****
Living room
*****
Third level
Bedroom 5
*****
Second level
Bedroom 4
*****
Bedroom 3
*****
Bedroom 2
*****
Primary Bedroom
*****
Main level
Eating area
*****
Kitchen
*****
Family room
*****
Dining room
*****
Living room
*****
Third level
Bedroom 5
*****
Second level
Bedroom 4
*****
Bedroom 3
*****
Bedroom 2
*****
Primary Bedroom
*****
Main level
Eating area
*****
Kitchen
*****
Family room
*****
Dining room
*****
Living room
*****
Third level
Bedroom 5
*****
Second level
Bedroom 4
*****
Bedroom 3
*****
Bedroom 2
*****
Primary Bedroom
*****
Courtesy of BAY STREET GROUP INC.
Book a Showing for this property
Please note that filling out this form you'll be registered and your phone number without the +1 part will be used as a password.
