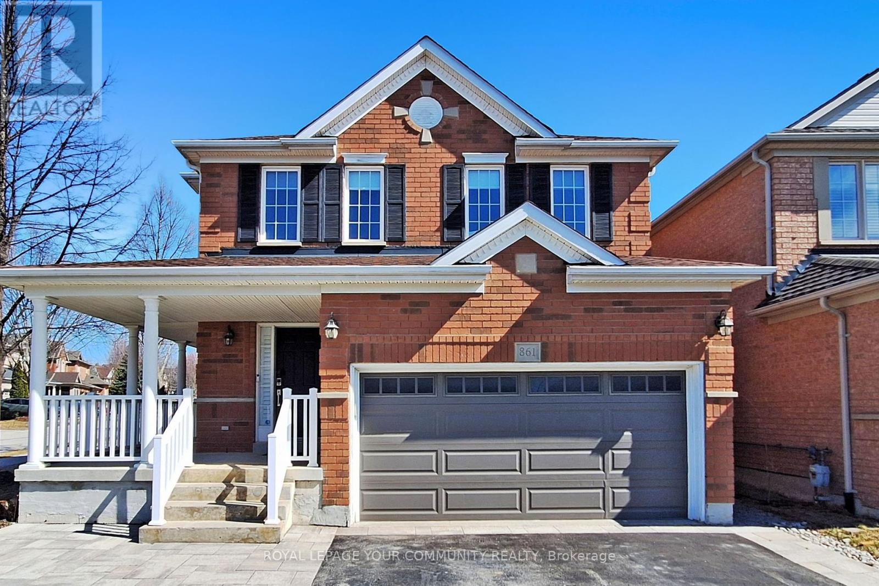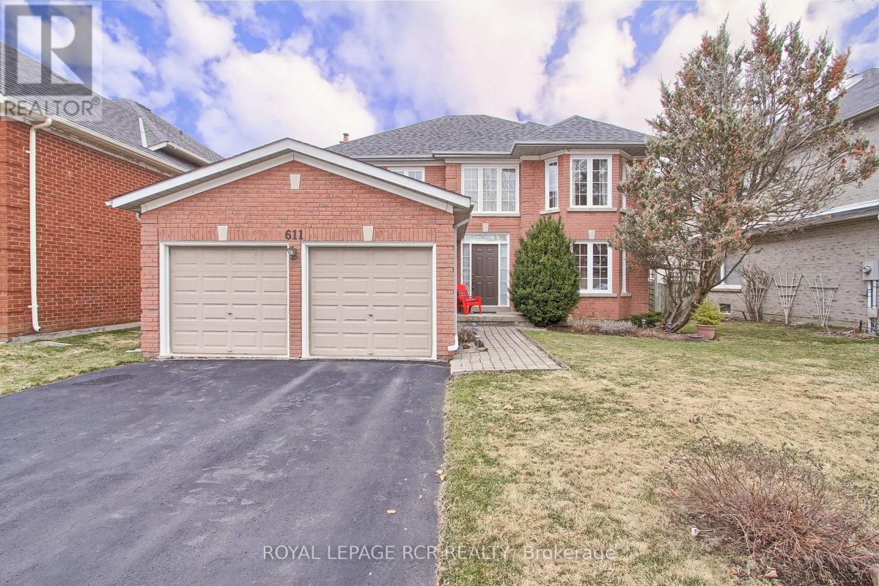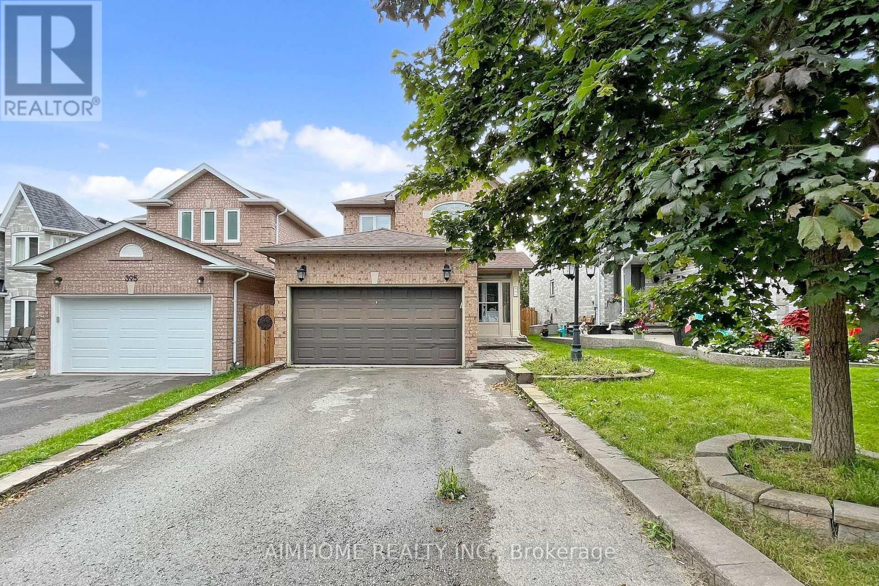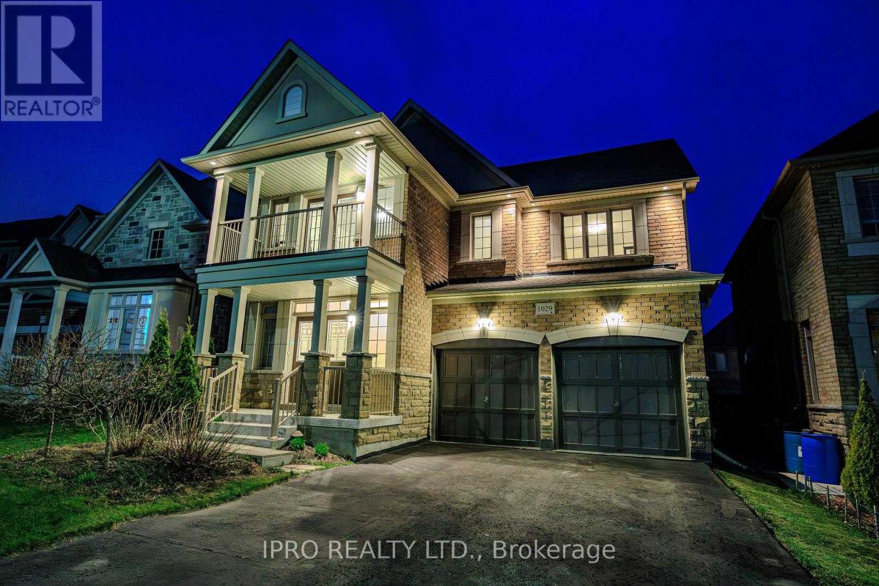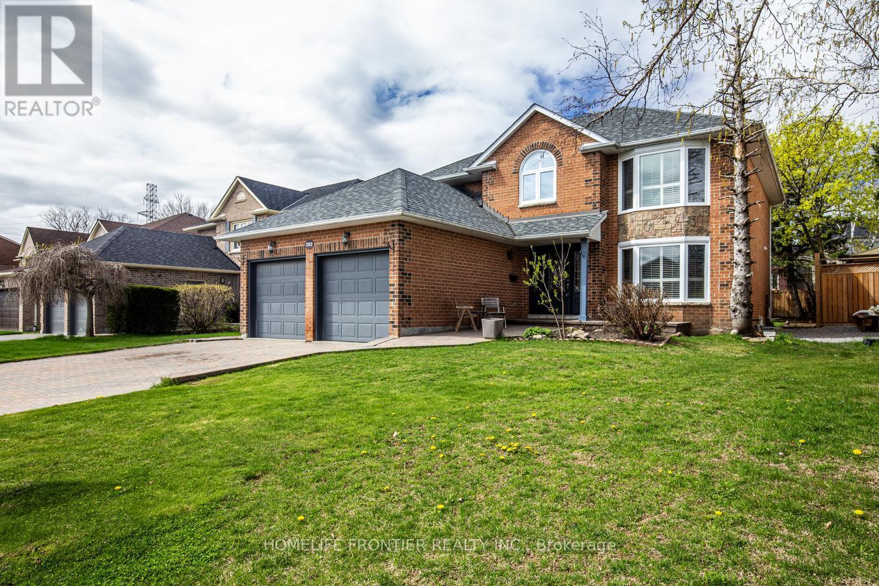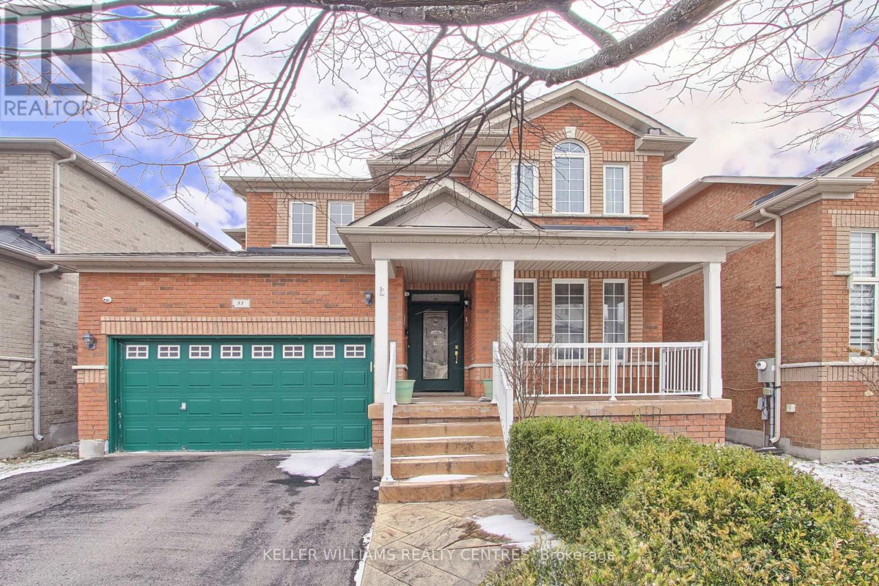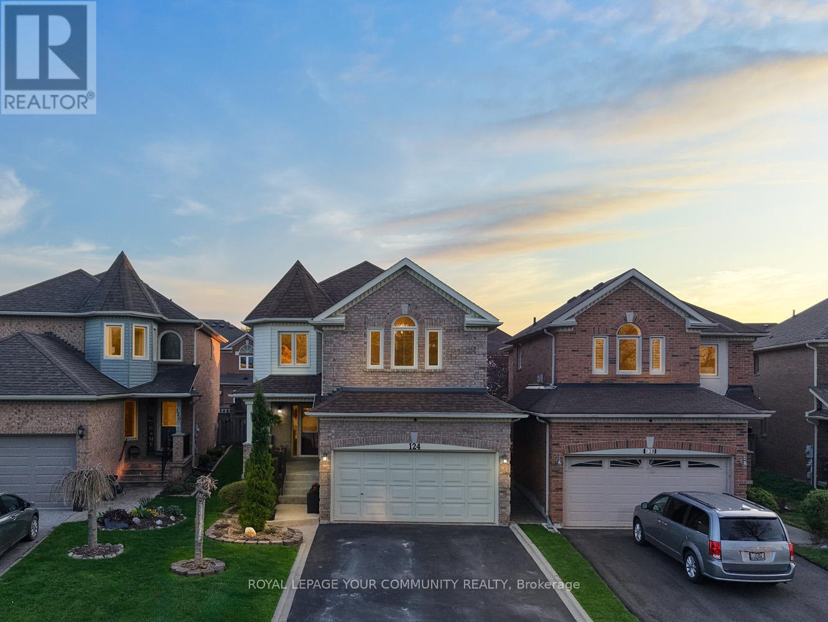Free account required
Unlock the full potential of your property search with a free account! Here's what you'll gain immediate access to:
- Exclusive Access to Every Listing
- Personalized Search Experience
- Favorite Properties at Your Fingertips
- Stay Ahead with Email Alerts
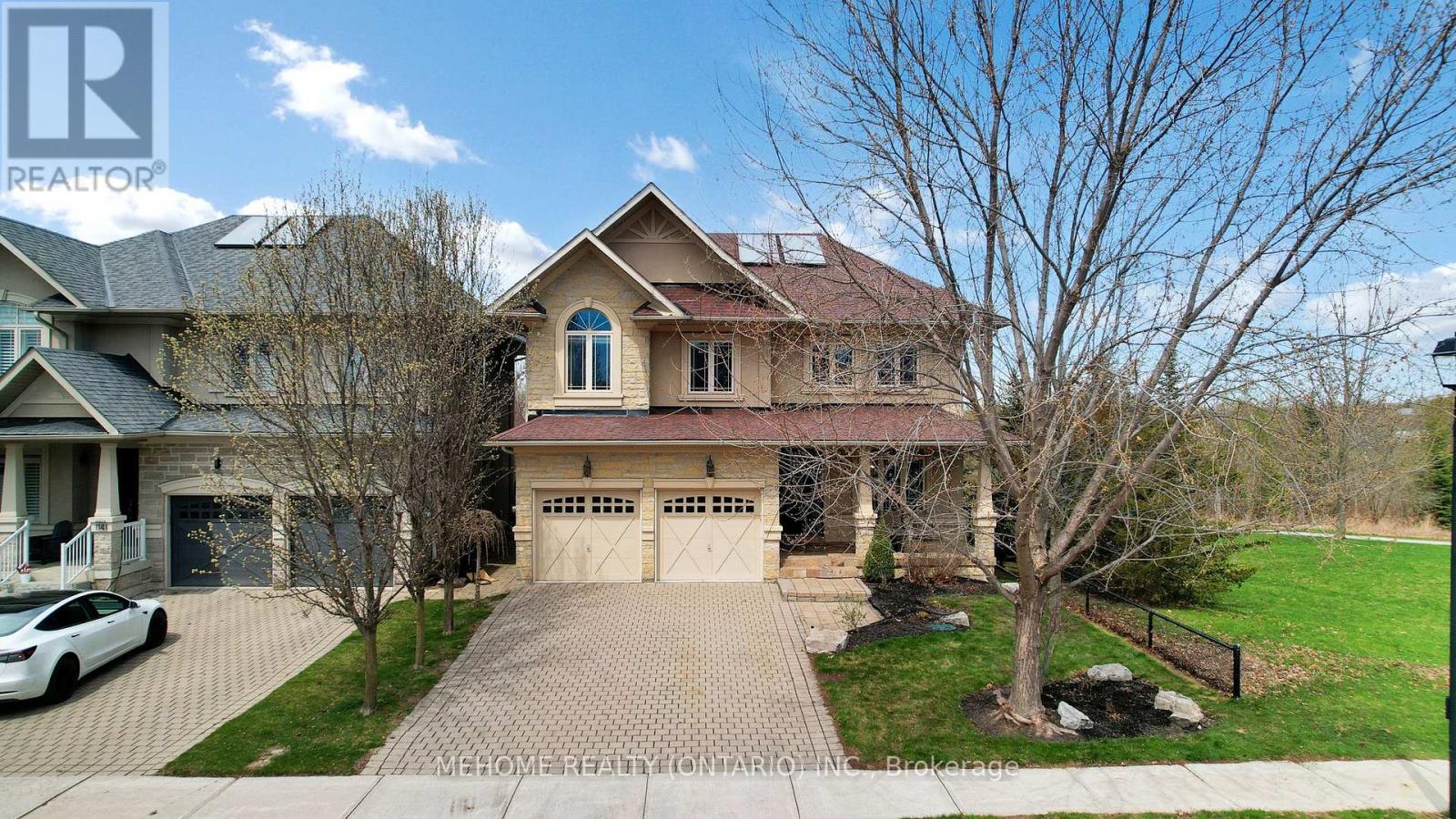




$1,499,998
1143 QUAKER TRAIL
Newmarket, Ontario, Ontario, L3X3E2
MLS® Number: N12236575
Property description
A Two-storey Corner Lot home with 4 bedrooms and finished basement in prestigious Stonehaven neighbourhood. A Gorgeous Energy efficient LEED platinum home w/Solar Panels Assists With Cost Efficiency. Stunning Stone and Stucco Exterior, Interlock Driveway. Main Floor 9 ft. ceilings and Hardwood throughout, Led Pot lights. Dinning area; Crown Mldg, Wainscotting. Living/Family Area; B/I Cabinets, Gas Fireplace. Kitchen Feat; Quartz Counters, Mosaic Backsplash & Large breakfast bar. 4 bedrooms on 2nd Floor. The principal bedroom has ponds views with 5-pcs ensuite and large walk-in closet. Convenient 2nd story Laundry. Finished basement W/3pc. Bath, Large Rec Area, Cedar Closet, Cold Cellar and Ample Storage. 240V Electric Vehicle Charger Installed in Garage. Lovingly Landscaped backyard (with Interlocked space, shed, gas barbeque hookup ) backing onto ponds and trail. Perfect location, close proximity to Highway 404 access, shopping opportunities, parks and schools. Steps to the Magna Centre.
Building information
Type
*****
Appliances
*****
Basement Development
*****
Basement Type
*****
Construction Status
*****
Construction Style Attachment
*****
Cooling Type
*****
Exterior Finish
*****
Fireplace Present
*****
Flooring Type
*****
Foundation Type
*****
Half Bath Total
*****
Heating Fuel
*****
Heating Type
*****
Size Interior
*****
Stories Total
*****
Utility Water
*****
Land information
Sewer
*****
Size Depth
*****
Size Frontage
*****
Size Irregular
*****
Size Total
*****
Rooms
Ground level
Family room
*****
Eating area
*****
Kitchen
*****
Living room
*****
Basement
Recreational, Games room
*****
Playroom
*****
Second level
Laundry room
*****
Bedroom 4
*****
Bedroom 3
*****
Bedroom 2
*****
Bedroom
*****
Ground level
Family room
*****
Eating area
*****
Kitchen
*****
Living room
*****
Basement
Recreational, Games room
*****
Playroom
*****
Second level
Laundry room
*****
Bedroom 4
*****
Bedroom 3
*****
Bedroom 2
*****
Bedroom
*****
Ground level
Family room
*****
Eating area
*****
Kitchen
*****
Living room
*****
Basement
Recreational, Games room
*****
Playroom
*****
Second level
Laundry room
*****
Bedroom 4
*****
Bedroom 3
*****
Bedroom 2
*****
Bedroom
*****
Ground level
Family room
*****
Eating area
*****
Kitchen
*****
Living room
*****
Basement
Recreational, Games room
*****
Playroom
*****
Second level
Laundry room
*****
Bedroom 4
*****
Bedroom 3
*****
Bedroom 2
*****
Bedroom
*****
Courtesy of MEHOME REALTY (ONTARIO) INC.
Book a Showing for this property
Please note that filling out this form you'll be registered and your phone number without the +1 part will be used as a password.
