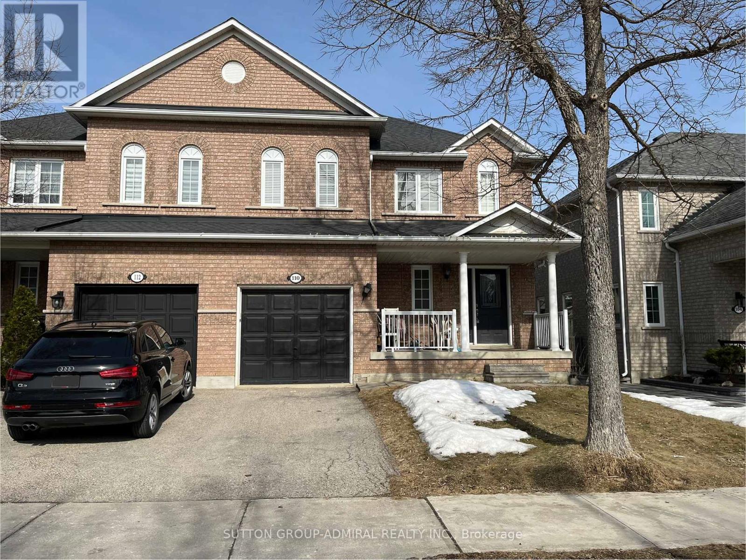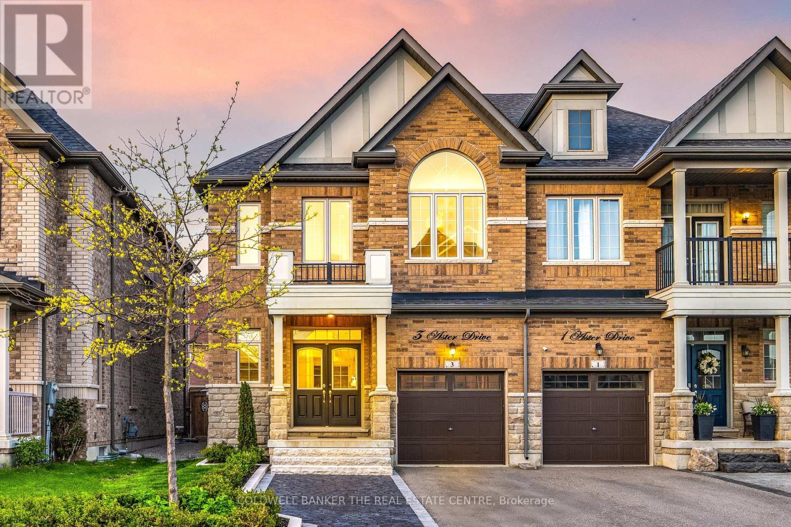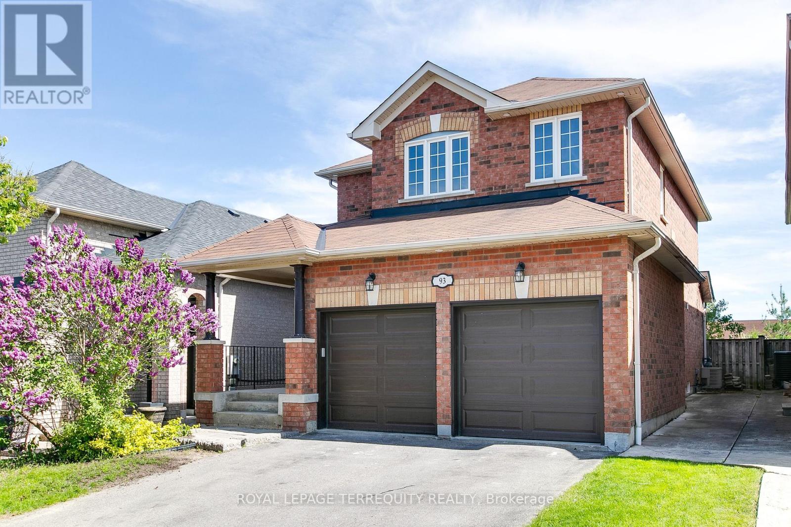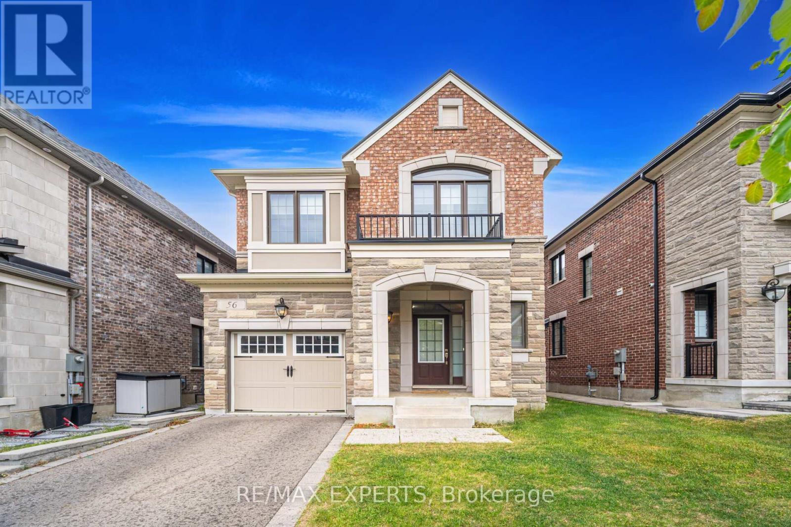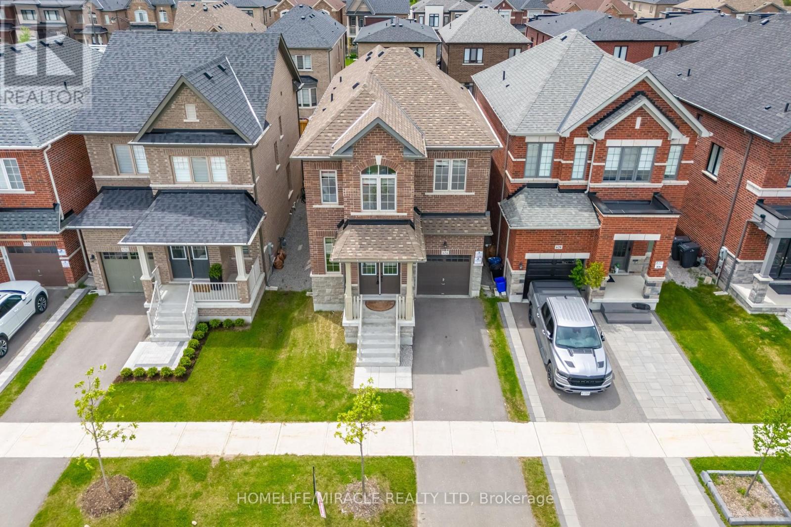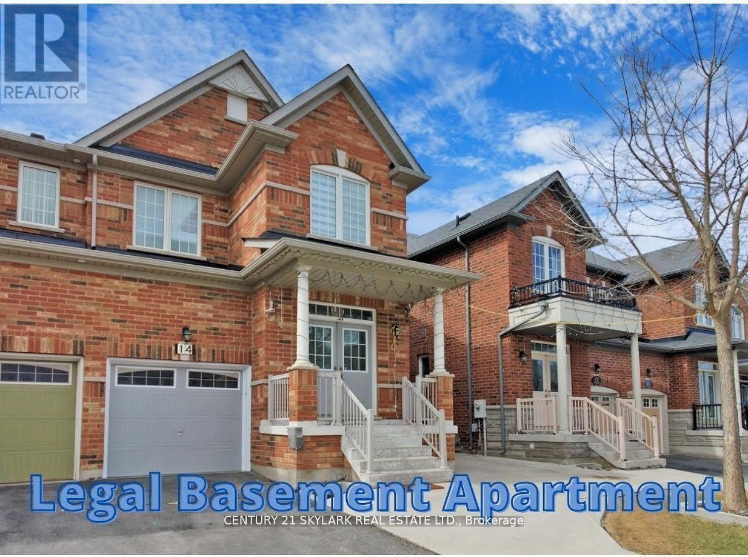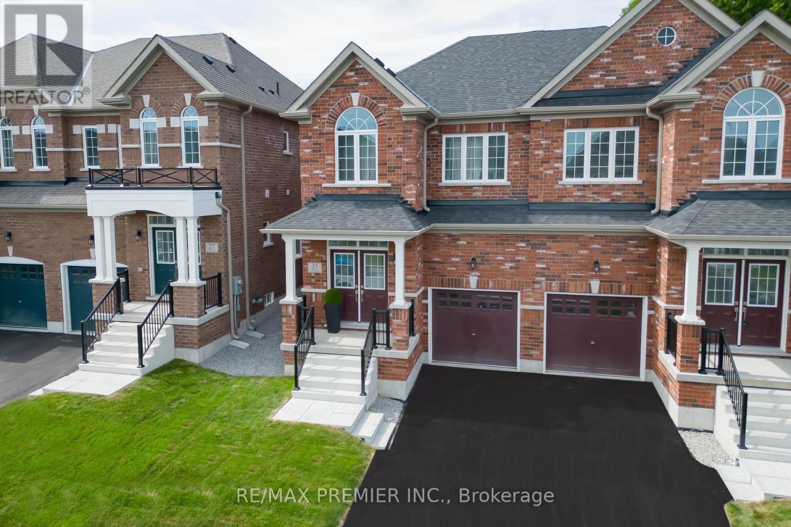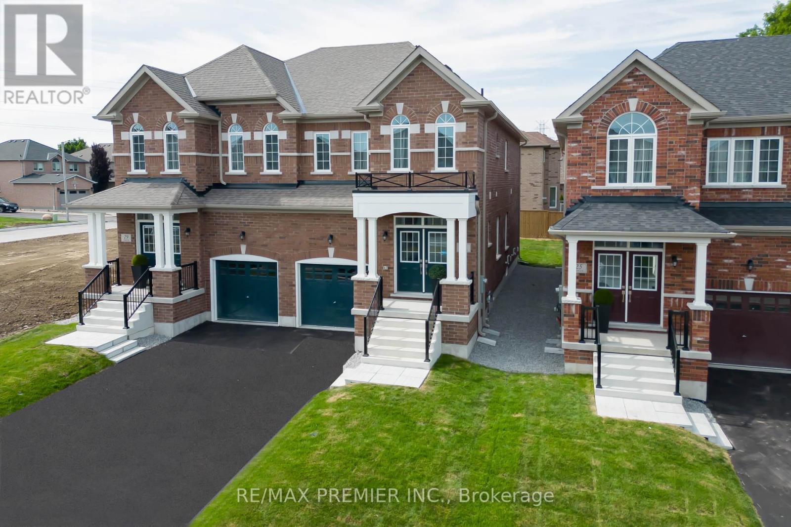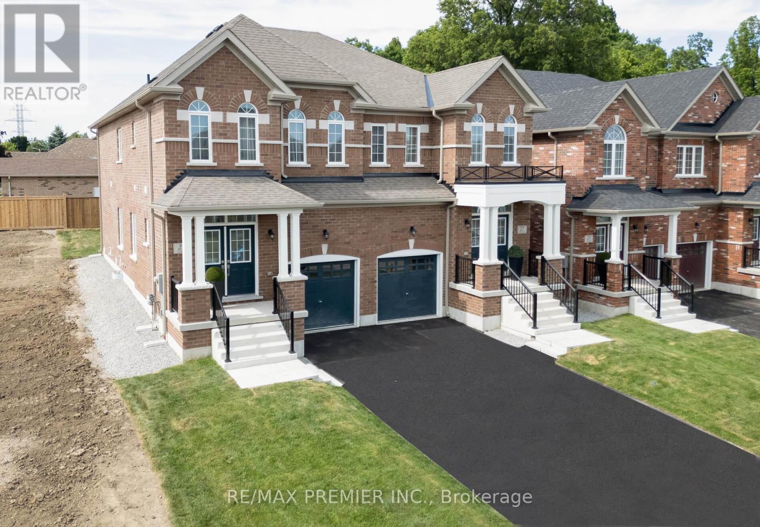Free account required
Unlock the full potential of your property search with a free account! Here's what you'll gain immediate access to:
- Exclusive Access to Every Listing
- Personalized Search Experience
- Favorite Properties at Your Fingertips
- Stay Ahead with Email Alerts
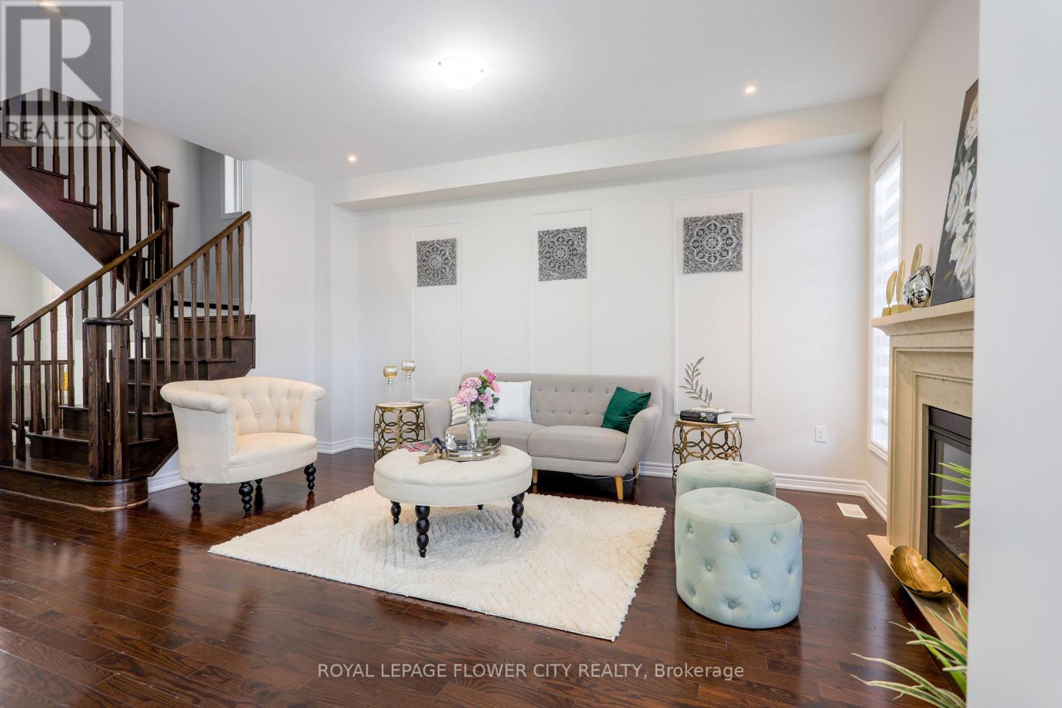
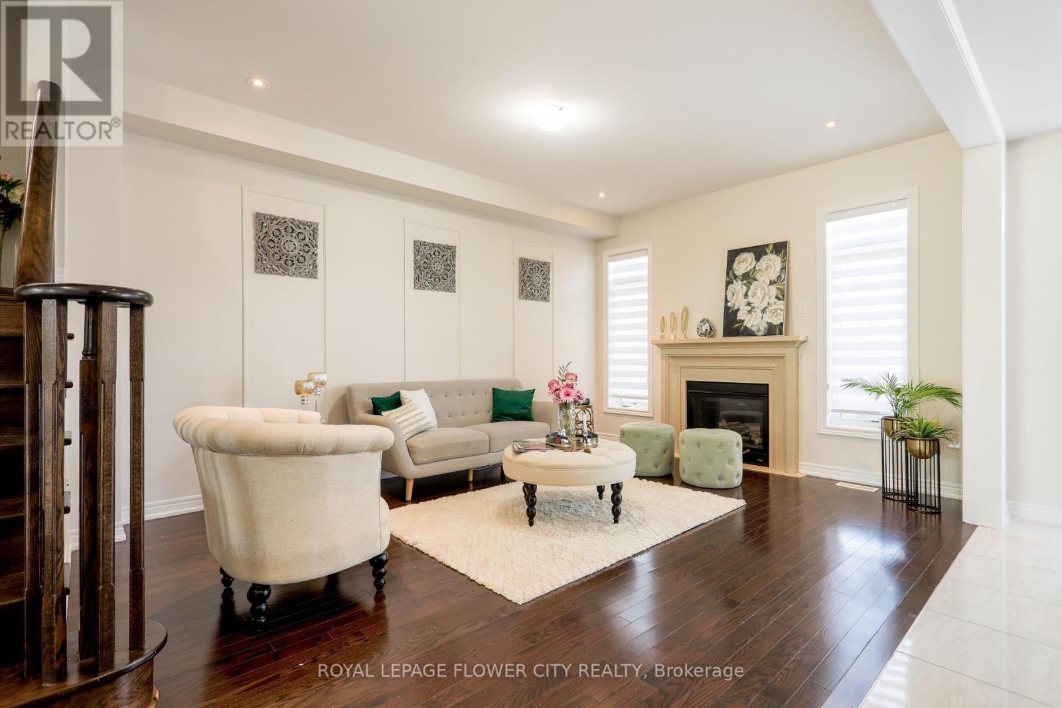
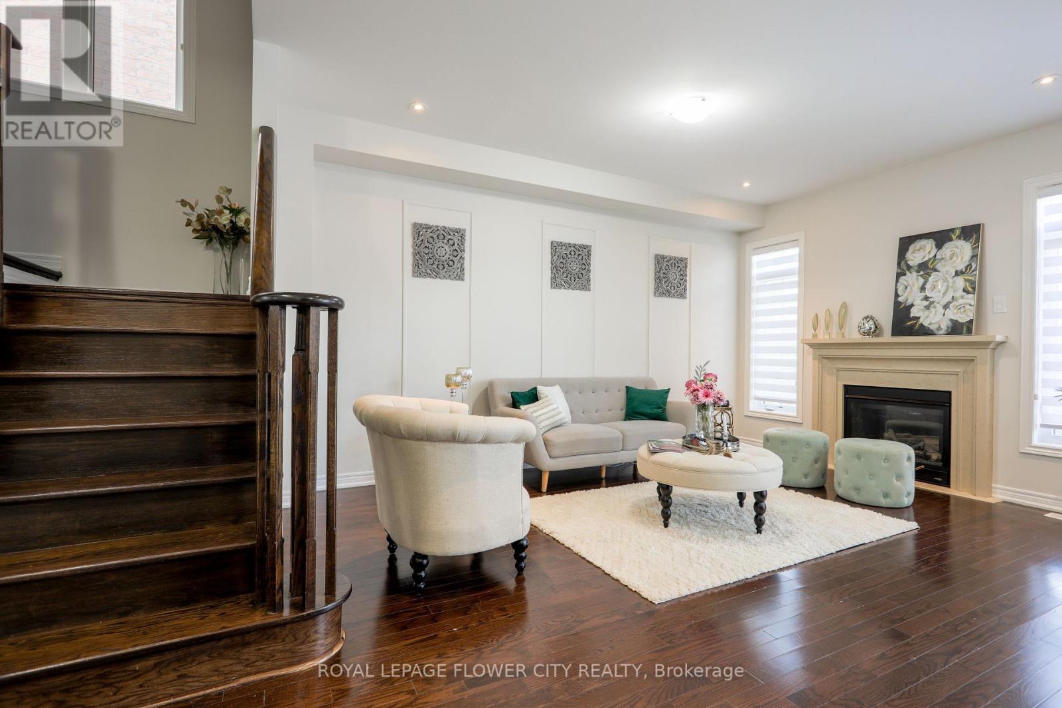
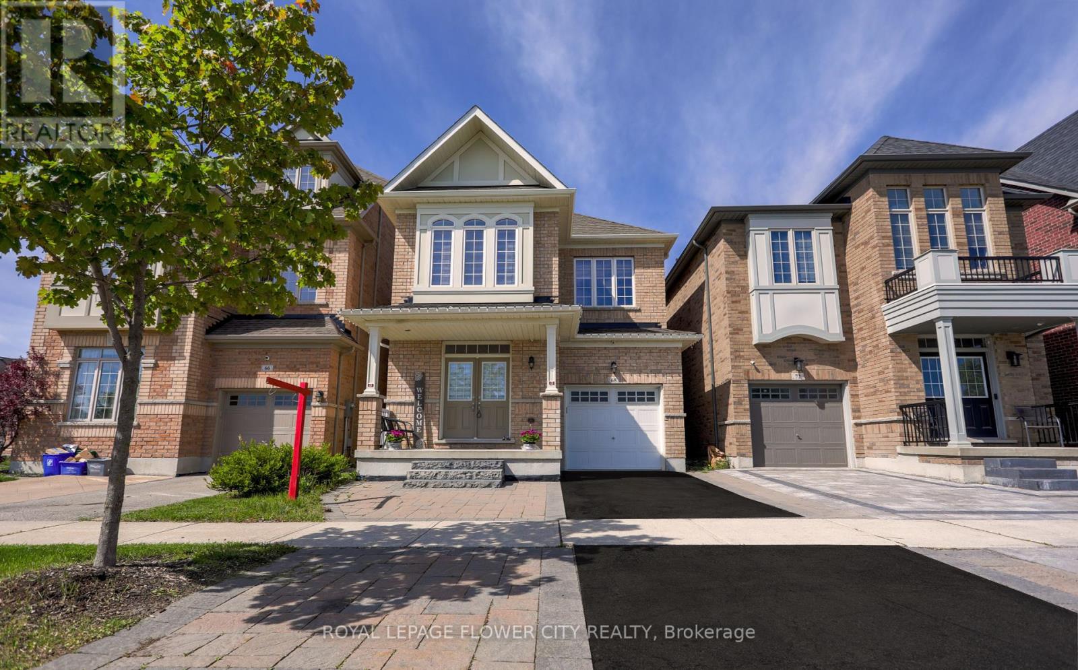
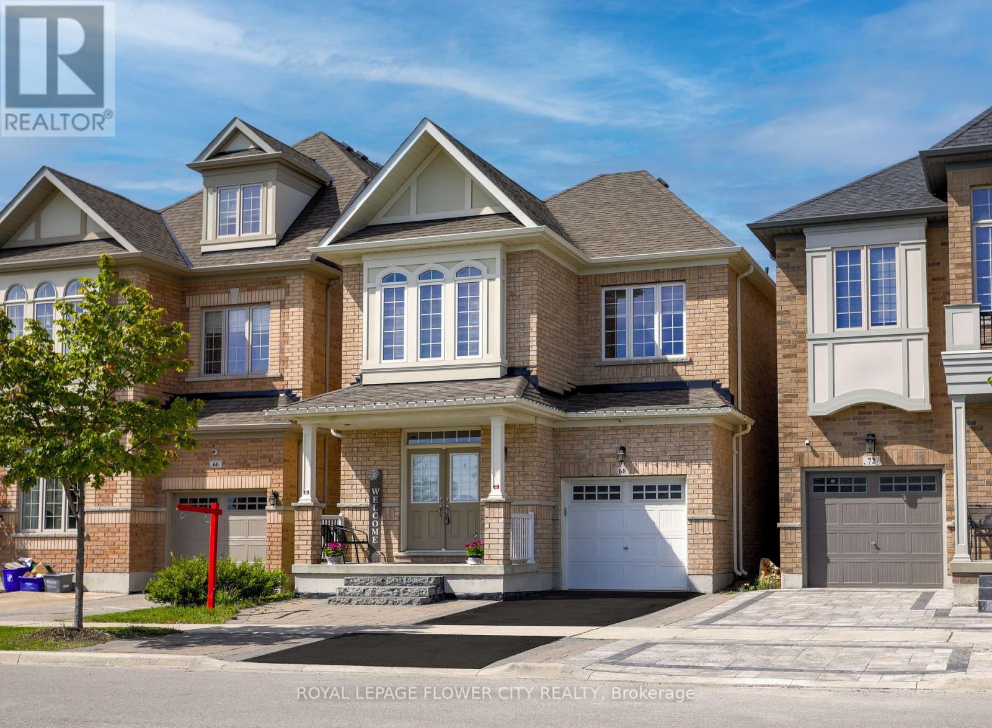
$1,299,000
68 KILLINGTON AVENUE
Vaughan, Ontario, Ontario, L4H3N5
MLS® Number: N12236807
Property description
Welcome to this beautifully maintained 3-bedroom, 3-bathroom detached home located in the highly sought-after community of Kleinburg. The main floor features elegant hardwood flooring throughout the spacious family and living areas. The open-concept design seamlessly connects the family room, combined with the dining area, offering a bright and airy ambiance with picturesque views of the backyard. The modern kitchen boasts a functional island, ample cabinetry, and an open layout that overlooks the beautifully landscaped backyard perfect for family gatherings and entertaining, complete with interlocking for added charm and functionality. Upstairs, you'll find three generously sized bedrooms, including a luxurious primary suite featuring a 5-piece ensuite bathroom and a spacious walk-in closet. Additional highlights include Freshly painted home offers a bright, clean feel throughout, Also to boost the an extended driveway, providing ample parking space for multiple vehicles. This home offers added privacy with no house behind just a quiet alleyway. Perfectly situated for families with growing children, the property faces a beautiful park, just steps from your front door. The park is packed with family-friendly amenities including a tennis court, splash pad, swings, basketball court, and even a skateboard pad. Plus, a highly rated school is only a couple of minutes away, making daily routines easy and stress-free.
Building information
Type
*****
Appliances
*****
Basement Development
*****
Basement Type
*****
Construction Style Attachment
*****
Cooling Type
*****
Exterior Finish
*****
Fireplace Present
*****
FireplaceTotal
*****
Flooring Type
*****
Foundation Type
*****
Half Bath Total
*****
Heating Fuel
*****
Heating Type
*****
Size Interior
*****
Stories Total
*****
Utility Water
*****
Land information
Amenities
*****
Fence Type
*****
Sewer
*****
Size Depth
*****
Size Frontage
*****
Size Irregular
*****
Size Total
*****
Rooms
Main level
Dining room
*****
Family room
*****
Living room
*****
Eating area
*****
Kitchen
*****
Second level
Bedroom 3
*****
Bedroom 2
*****
Primary Bedroom
*****
Main level
Dining room
*****
Family room
*****
Living room
*****
Eating area
*****
Kitchen
*****
Second level
Bedroom 3
*****
Bedroom 2
*****
Primary Bedroom
*****
Main level
Dining room
*****
Family room
*****
Living room
*****
Eating area
*****
Kitchen
*****
Second level
Bedroom 3
*****
Bedroom 2
*****
Primary Bedroom
*****
Main level
Dining room
*****
Family room
*****
Living room
*****
Eating area
*****
Kitchen
*****
Second level
Bedroom 3
*****
Bedroom 2
*****
Primary Bedroom
*****
Main level
Dining room
*****
Family room
*****
Living room
*****
Eating area
*****
Kitchen
*****
Second level
Bedroom 3
*****
Bedroom 2
*****
Primary Bedroom
*****
Main level
Dining room
*****
Family room
*****
Living room
*****
Eating area
*****
Kitchen
*****
Second level
Bedroom 3
*****
Bedroom 2
*****
Primary Bedroom
*****
Main level
Dining room
*****
Family room
*****
Courtesy of ROYAL LEPAGE FLOWER CITY REALTY
Book a Showing for this property
Please note that filling out this form you'll be registered and your phone number without the +1 part will be used as a password.
