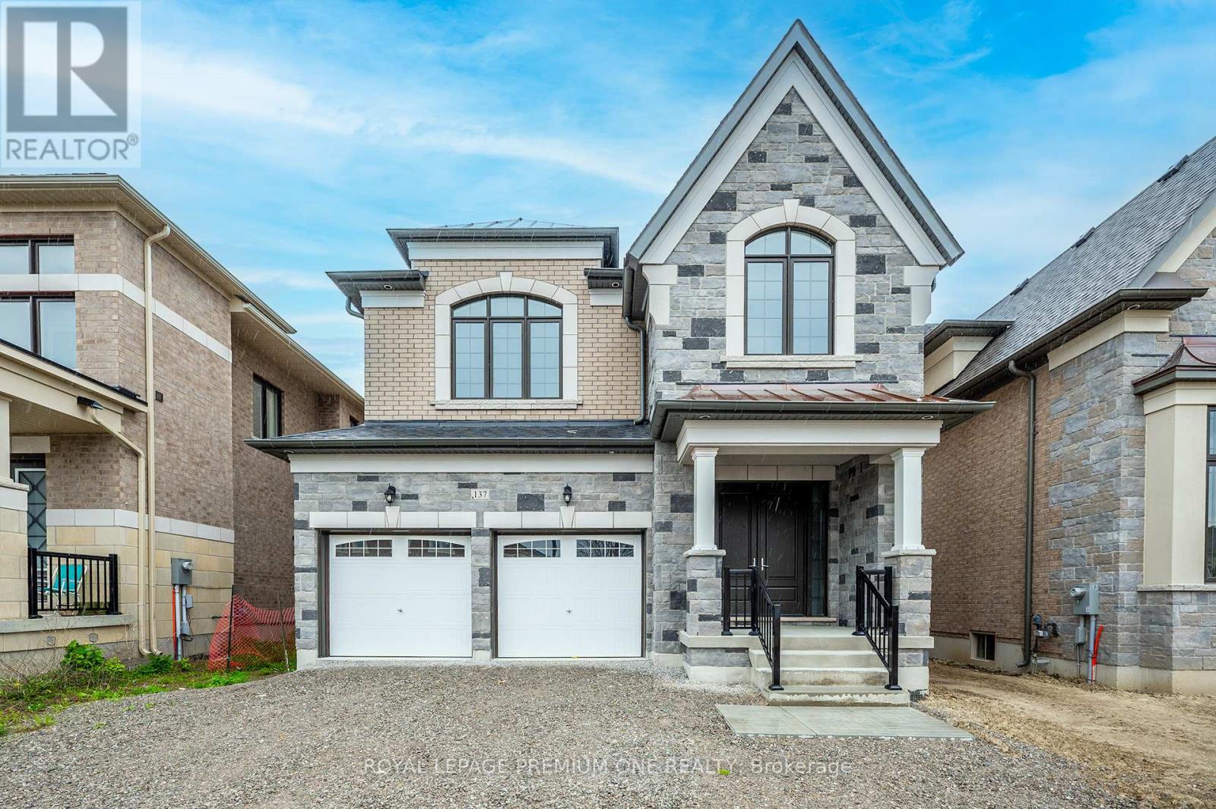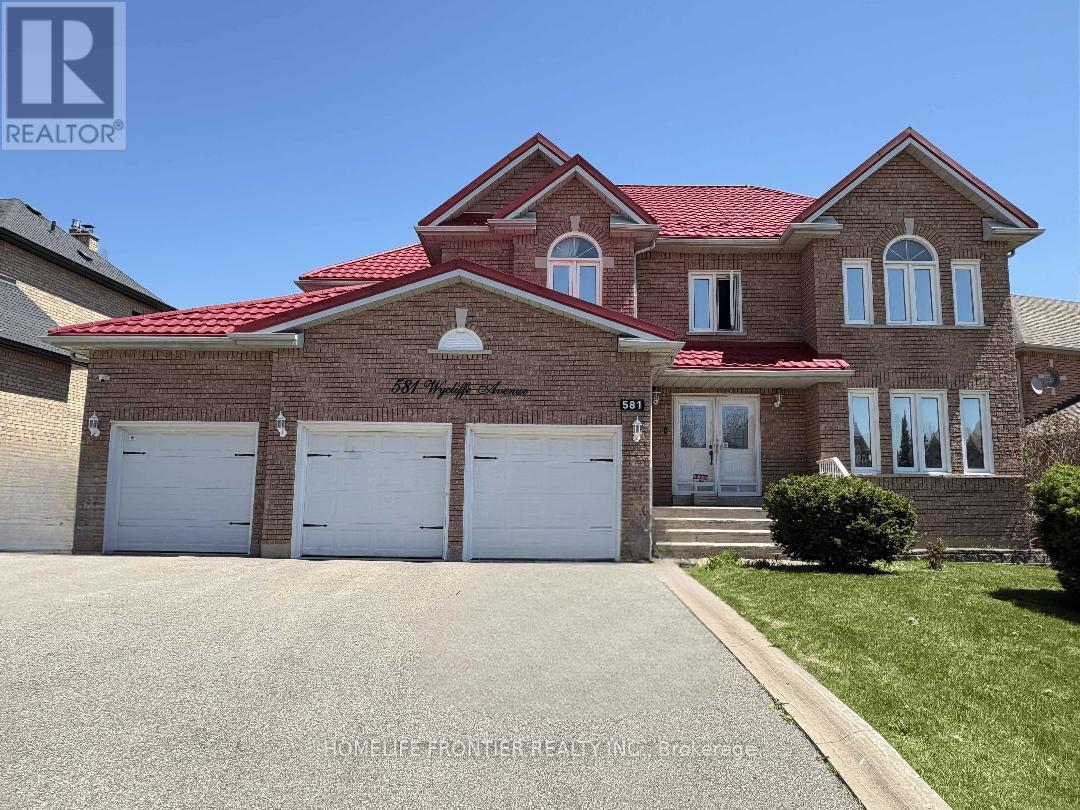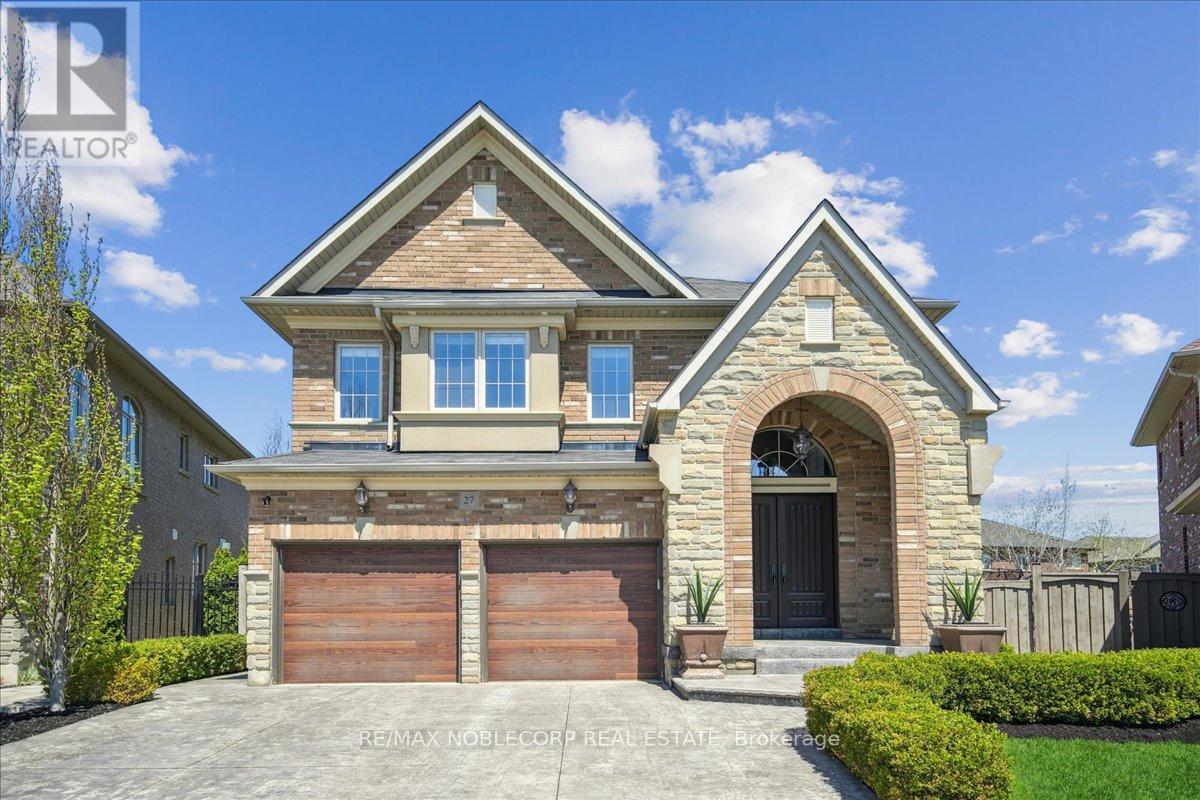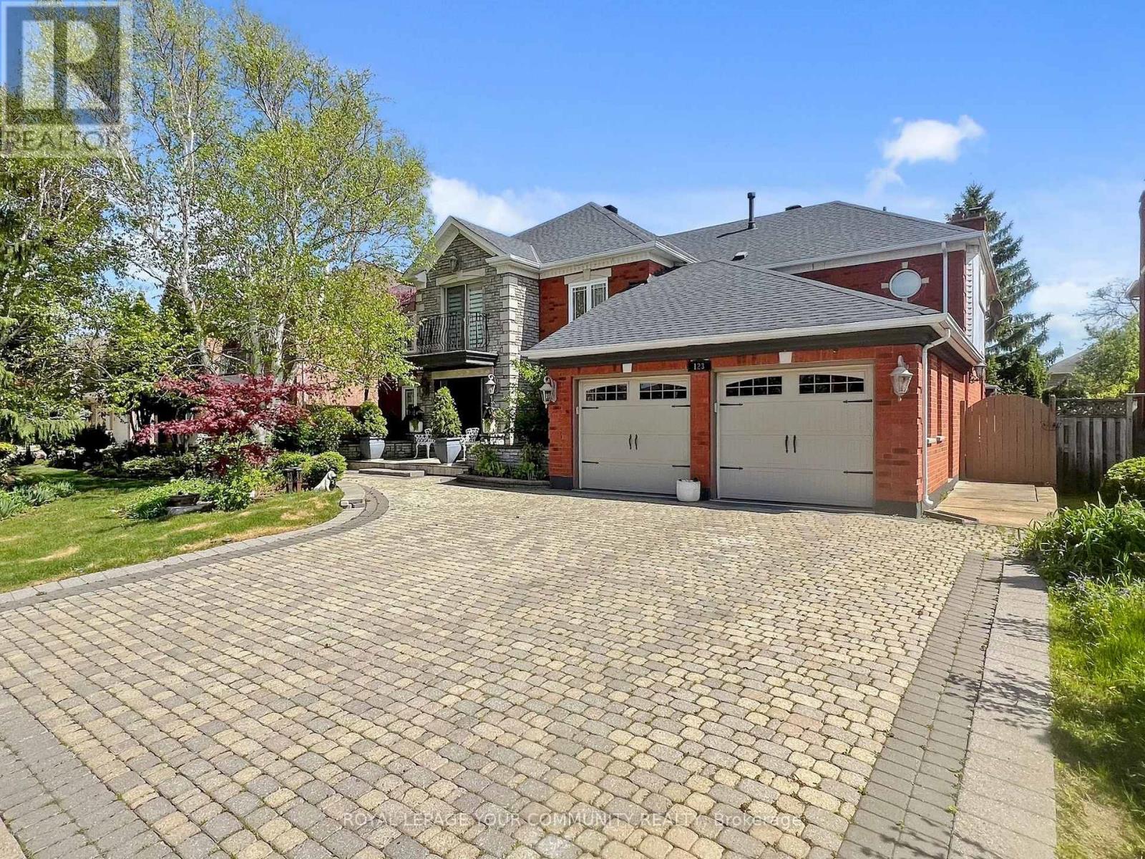Free account required
Unlock the full potential of your property search with a free account! Here's what you'll gain immediate access to:
- Exclusive Access to Every Listing
- Personalized Search Experience
- Favorite Properties at Your Fingertips
- Stay Ahead with Email Alerts
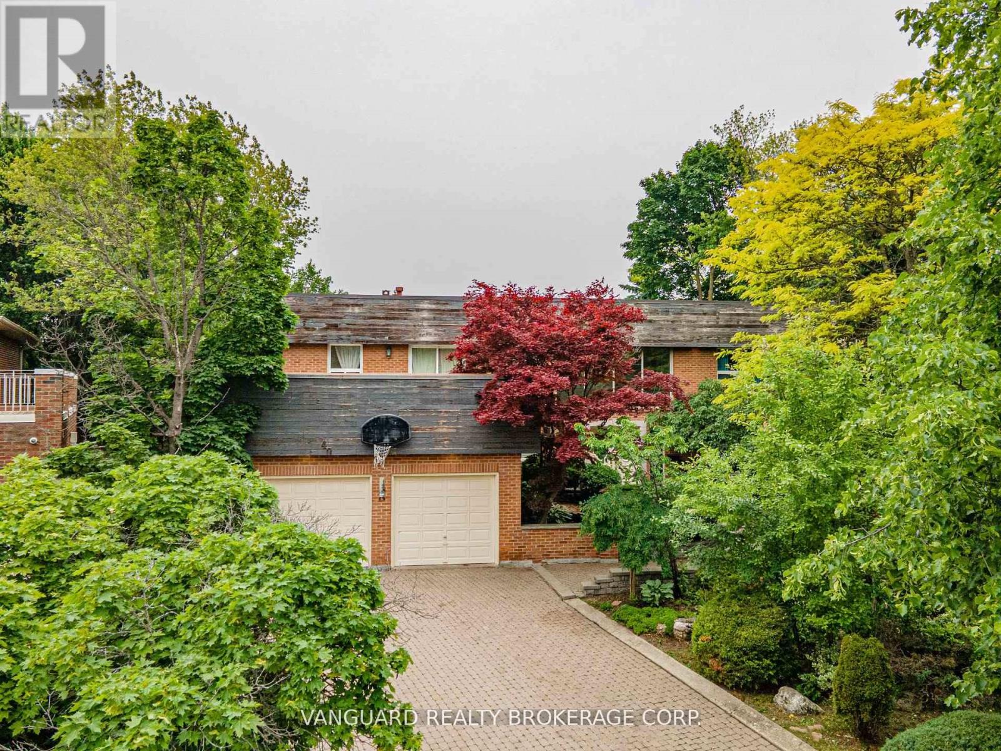
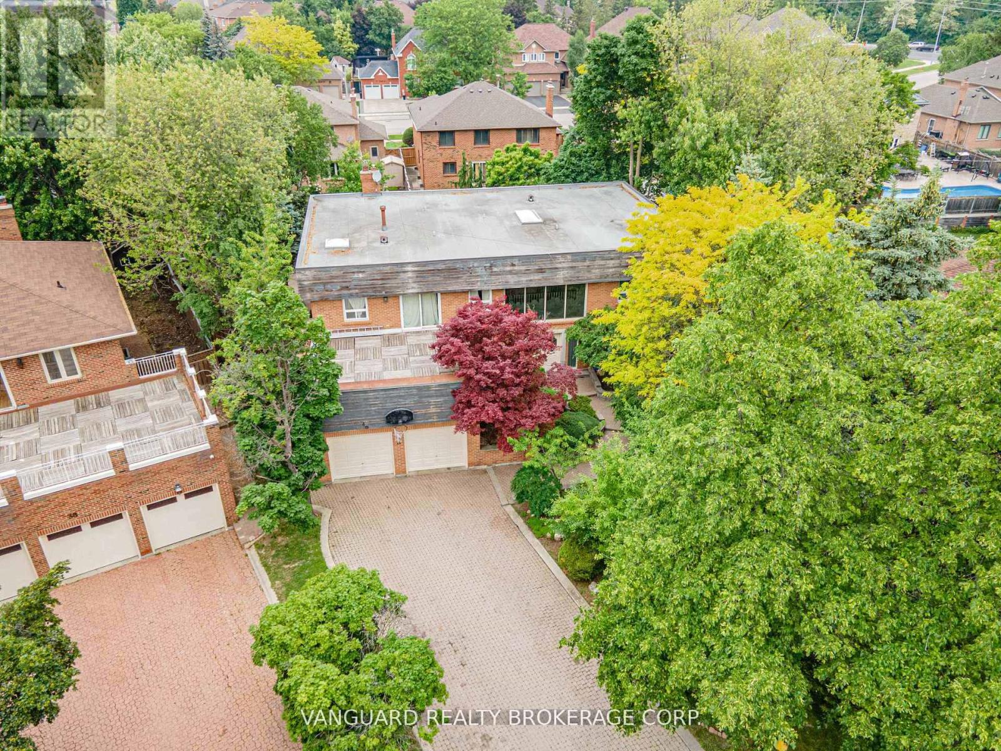
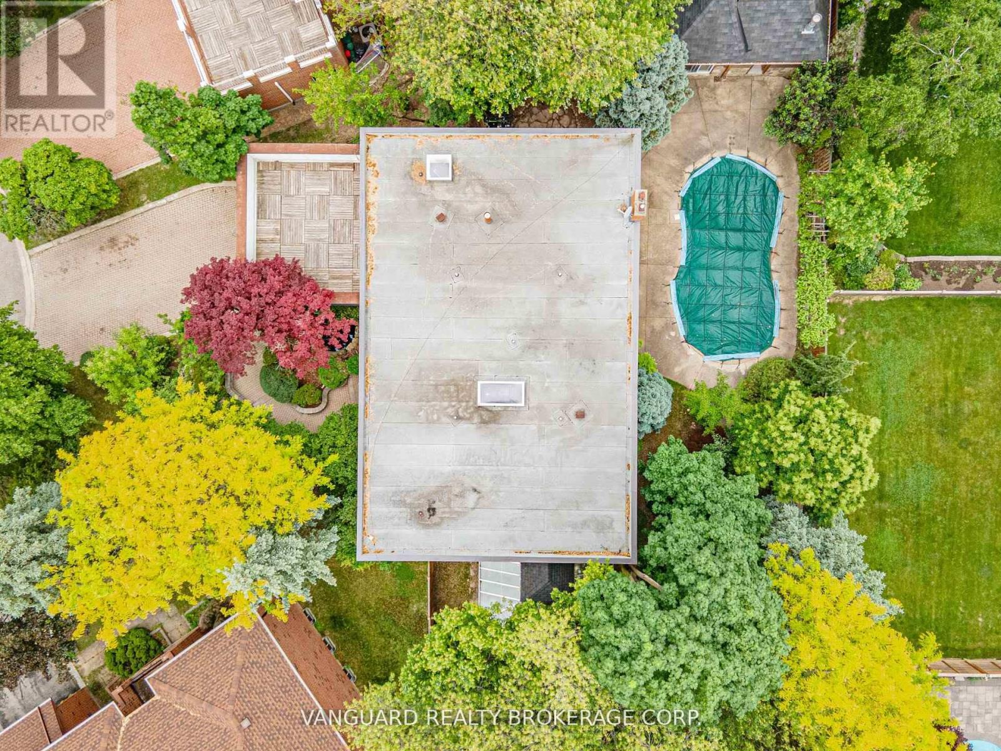
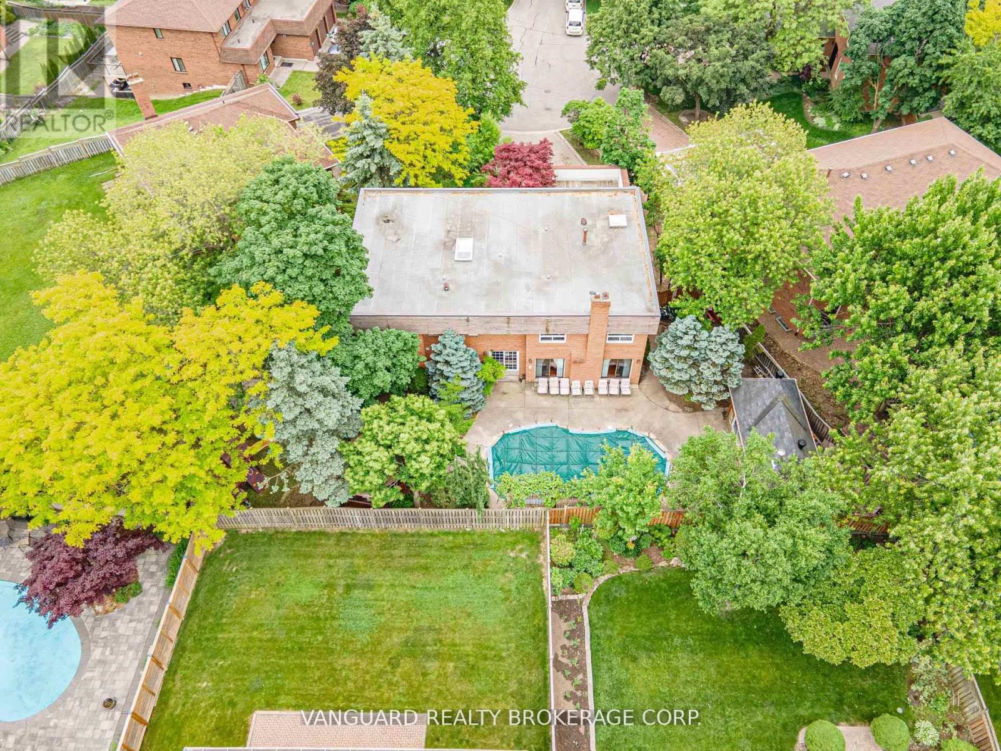
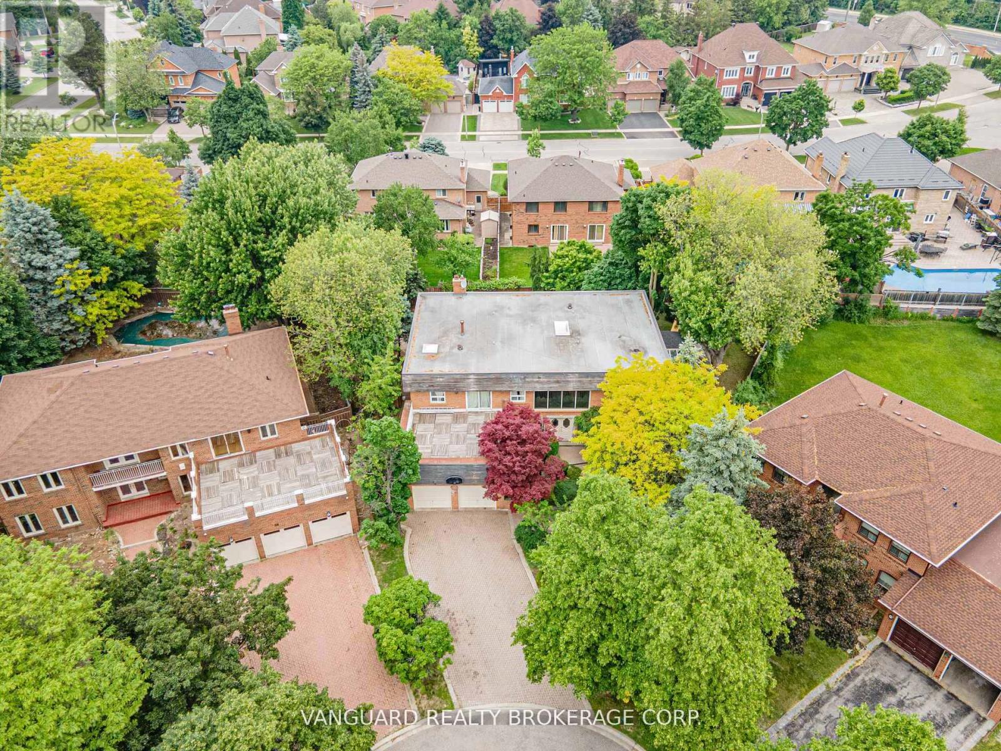
$1,999,999
40 COLTON CRESCENT N
Vaughan, Ontario, Ontario, L4L3L6
MLS® Number: N12239529
Property description
Welcome to 40 Colton Crescent North, a stunning family home nestled in the prestigious community of Islington Woods in Vaughan. This spacious and elegant 4-bedroom, 5-bathroom residence offers a perfect blend of sophistication and comfort with luxurious upgrades throughout. Step into the inviting living room and spacious den - perfect for a home office, library, or quiet retreat - before heading into the heart of the home: a bright open-concept kitchen, dining, and family area ideal for both everyday living and entertaining. Crown moulding throughout adds timeless elegance. The huge finished basement offers an abundance of additional living and entertaining space, featuring a bar, cantina, and wine cellar, perfect for hosting or relaxing. Before stepping outside into your private backyard oasis, spend some time relaxing in the solarium, perfect for morning coffee or quiet escape. Then head out to enjoy the gazebo, bar area, children's playground, and beautiful in ground-pool - an entertainer's dream and a family haven with a shower, toilet and hand wash area for added convenience. Located in a highly sought after neighborhood near top-rated schools, parks, golf, courses, and everyday amenities, this home truly has it all. Don't miss your chance to call this home yours.
Building information
Type
*****
Age
*****
Amenities
*****
Appliances
*****
Basement Development
*****
Basement Type
*****
Construction Style Attachment
*****
Cooling Type
*****
Exterior Finish
*****
Fireplace Present
*****
FireplaceTotal
*****
Flooring Type
*****
Foundation Type
*****
Half Bath Total
*****
Heating Fuel
*****
Heating Type
*****
Size Interior
*****
Stories Total
*****
Utility Water
*****
Land information
Fence Type
*****
Sewer
*****
Size Depth
*****
Size Frontage
*****
Size Irregular
*****
Size Total
*****
Rooms
Main level
Den
*****
Kitchen
*****
Family room
*****
Dining room
*****
Living room
*****
Second level
Bedroom 4
*****
Bedroom 3
*****
Bedroom 2
*****
Primary Bedroom
*****
Main level
Den
*****
Kitchen
*****
Family room
*****
Dining room
*****
Living room
*****
Second level
Bedroom 4
*****
Bedroom 3
*****
Bedroom 2
*****
Primary Bedroom
*****
Main level
Den
*****
Kitchen
*****
Family room
*****
Dining room
*****
Living room
*****
Second level
Bedroom 4
*****
Bedroom 3
*****
Bedroom 2
*****
Primary Bedroom
*****
Main level
Den
*****
Kitchen
*****
Family room
*****
Dining room
*****
Living room
*****
Second level
Bedroom 4
*****
Bedroom 3
*****
Bedroom 2
*****
Primary Bedroom
*****
Main level
Den
*****
Kitchen
*****
Family room
*****
Dining room
*****
Living room
*****
Second level
Bedroom 4
*****
Bedroom 3
*****
Bedroom 2
*****
Primary Bedroom
*****
Main level
Den
*****
Kitchen
*****
Family room
*****
Dining room
*****
Living room
*****
Courtesy of VANGUARD REALTY BROKERAGE CORP.
Book a Showing for this property
Please note that filling out this form you'll be registered and your phone number without the +1 part will be used as a password.



