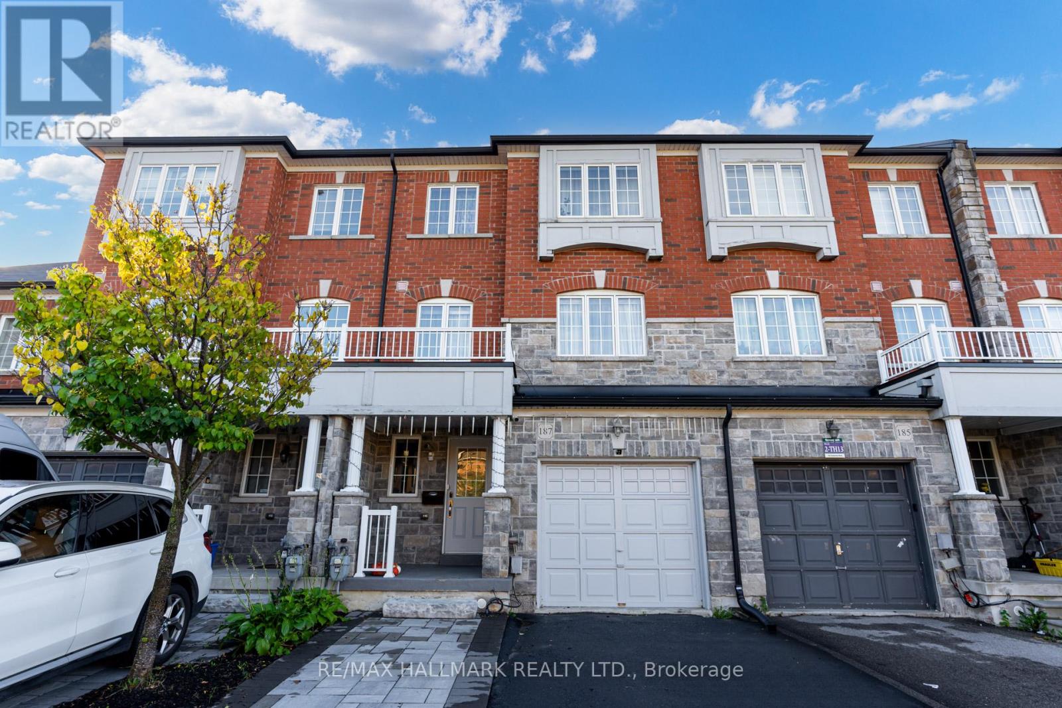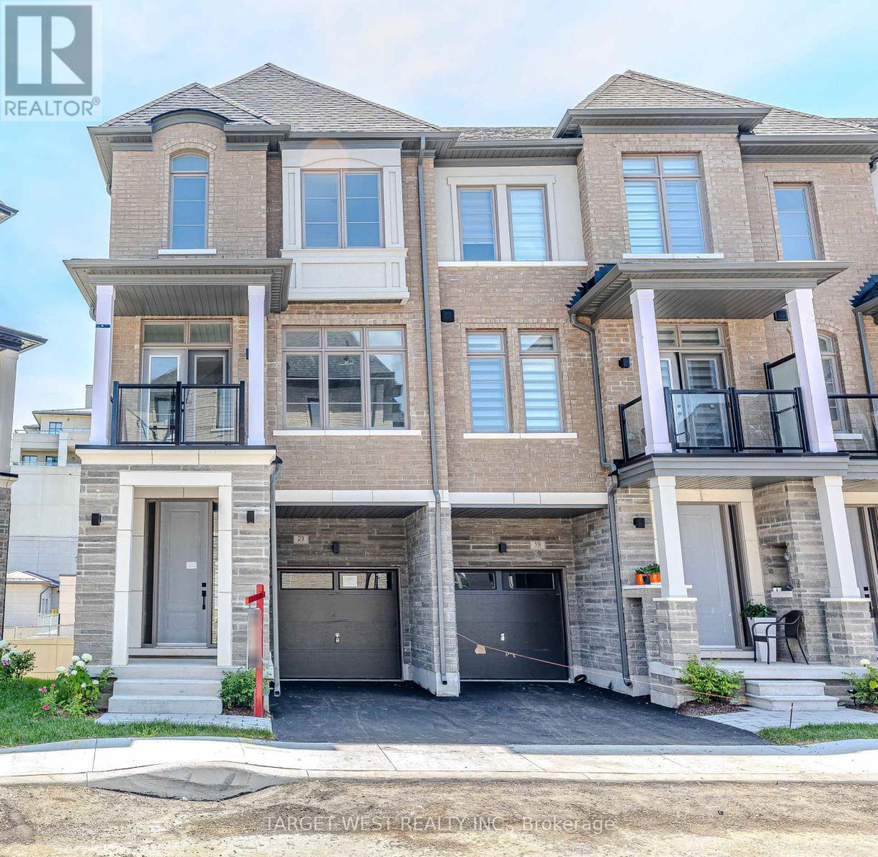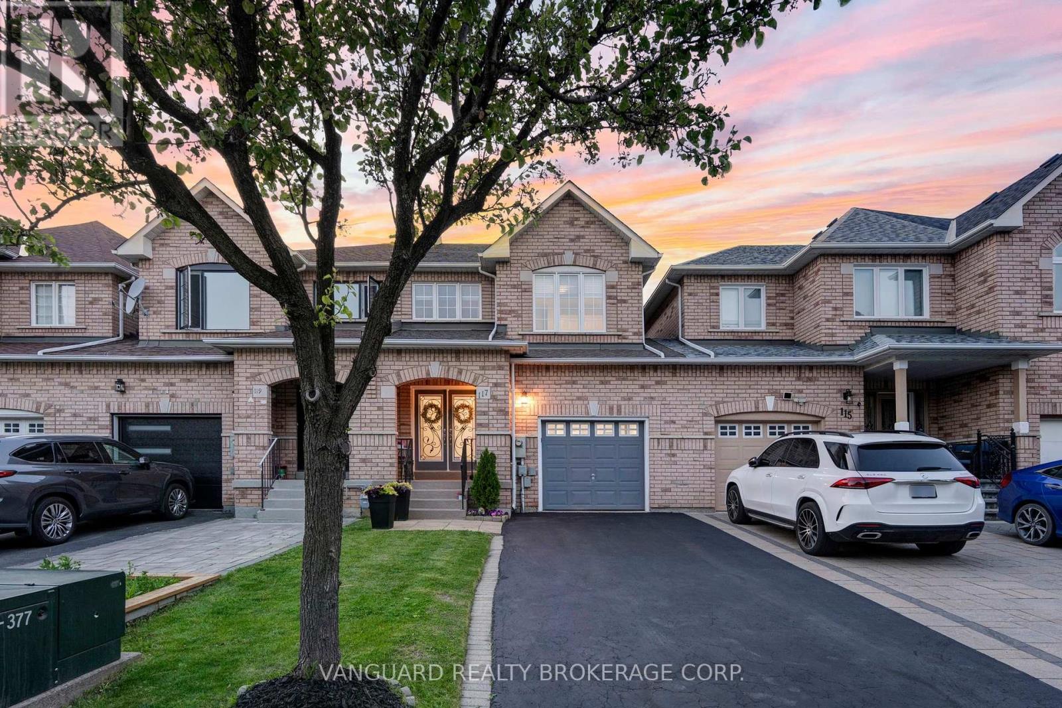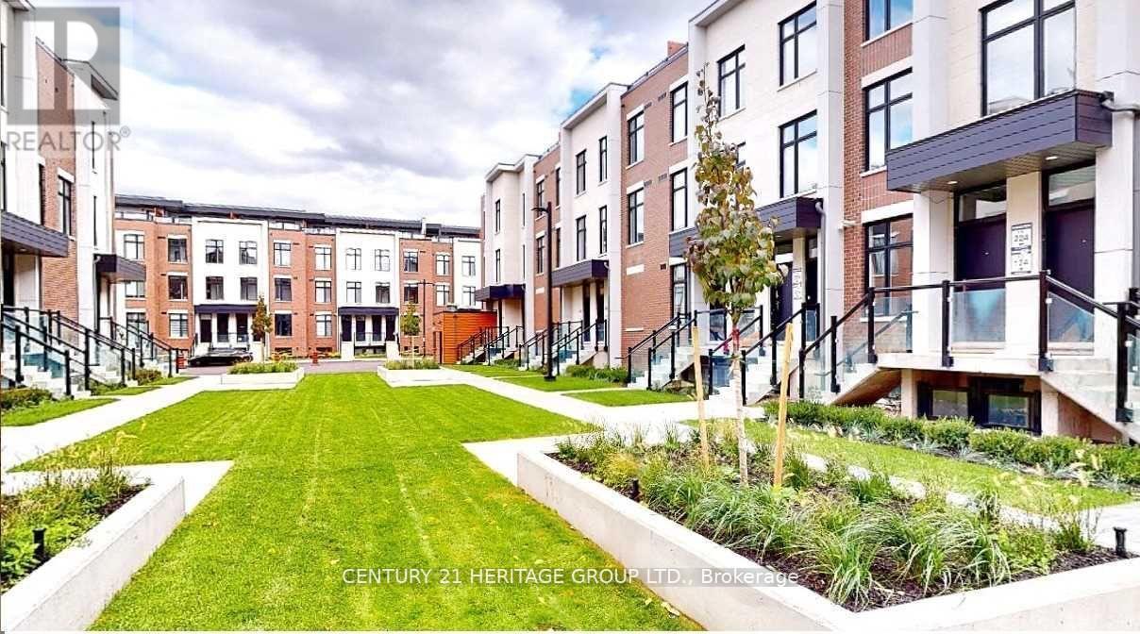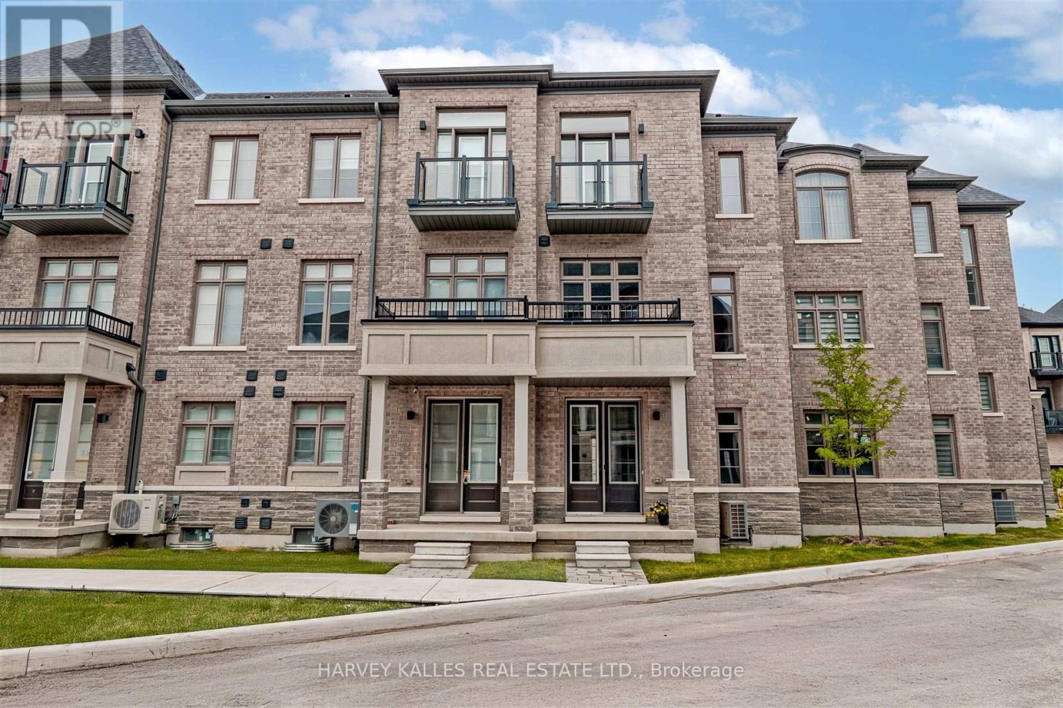Free account required
Unlock the full potential of your property search with a free account! Here's what you'll gain immediate access to:
- Exclusive Access to Every Listing
- Personalized Search Experience
- Favorite Properties at Your Fingertips
- Stay Ahead with Email Alerts
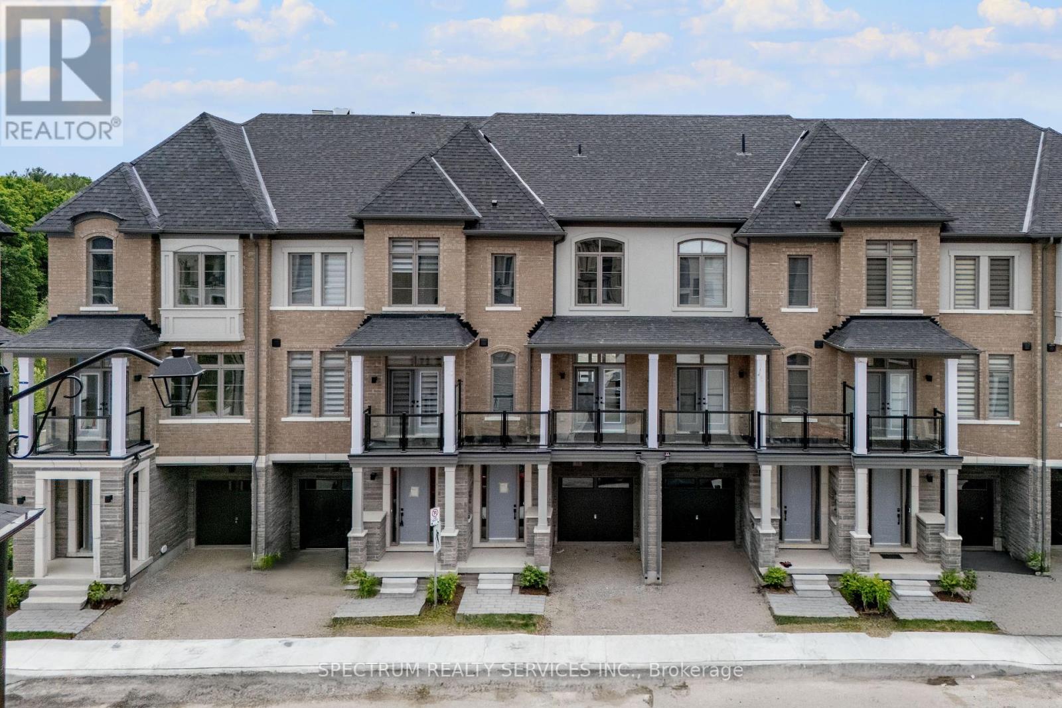
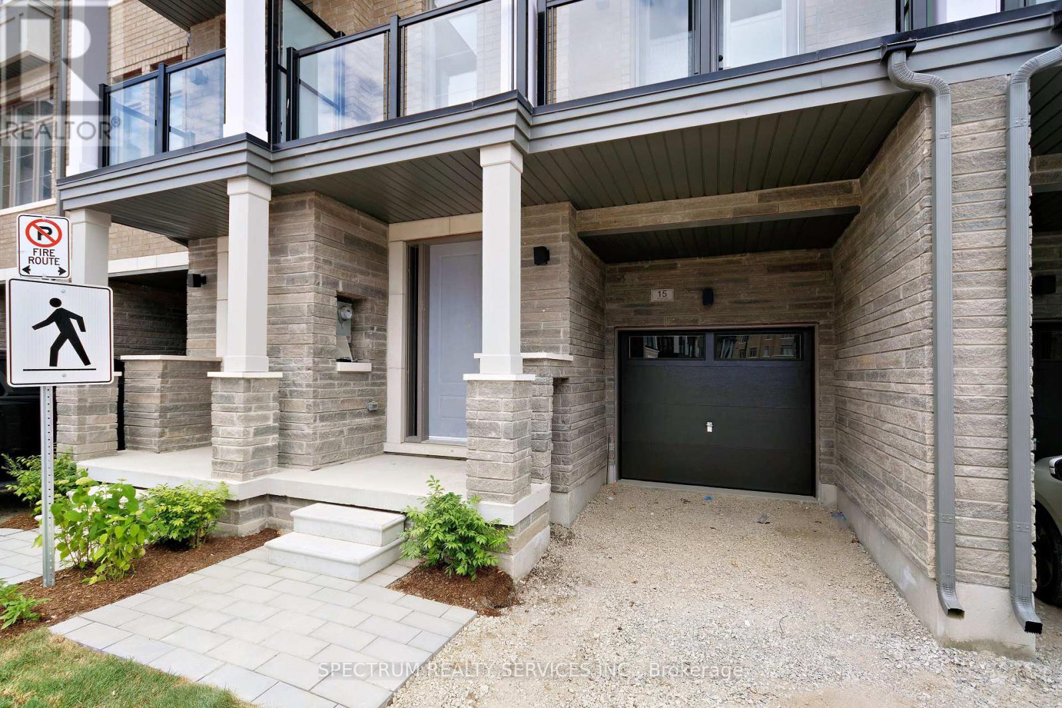
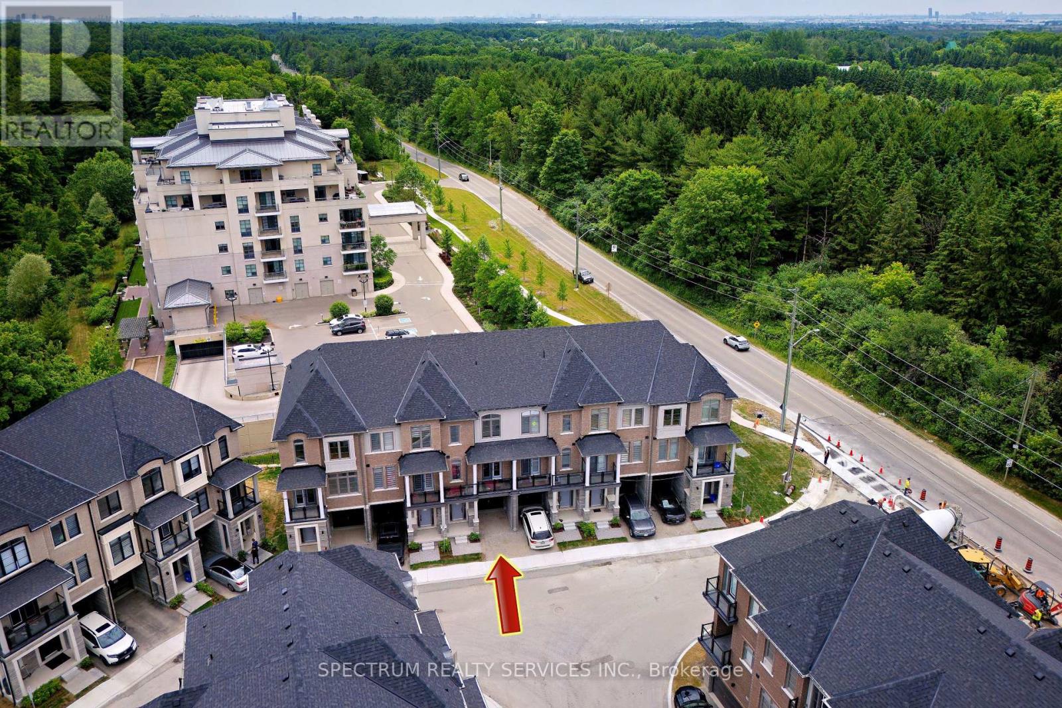
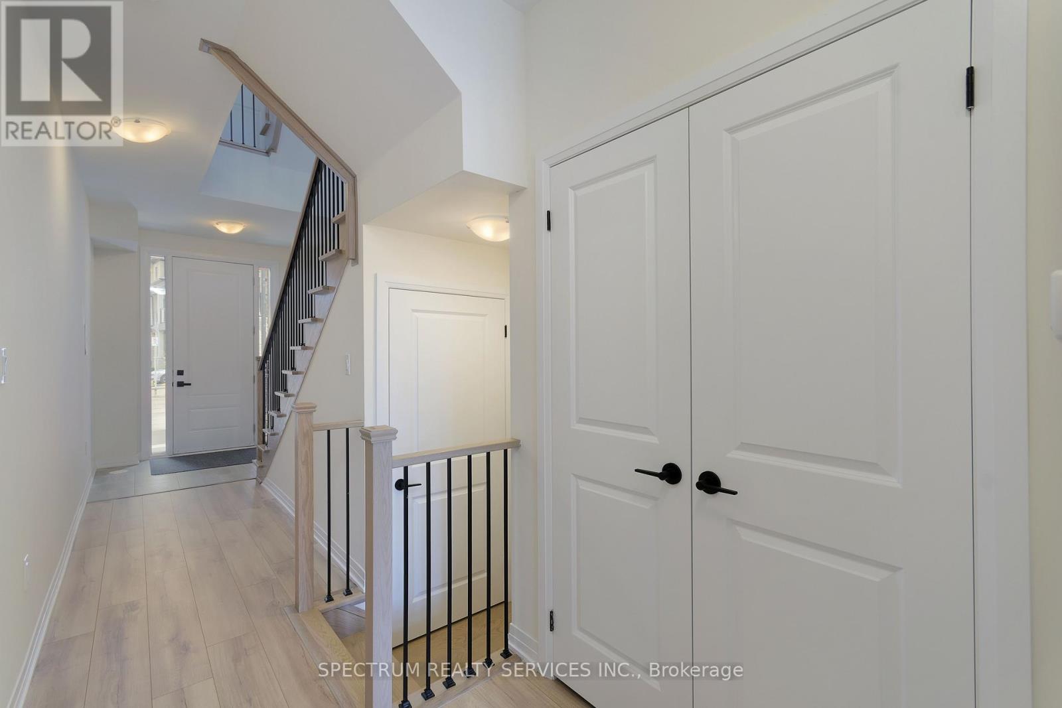
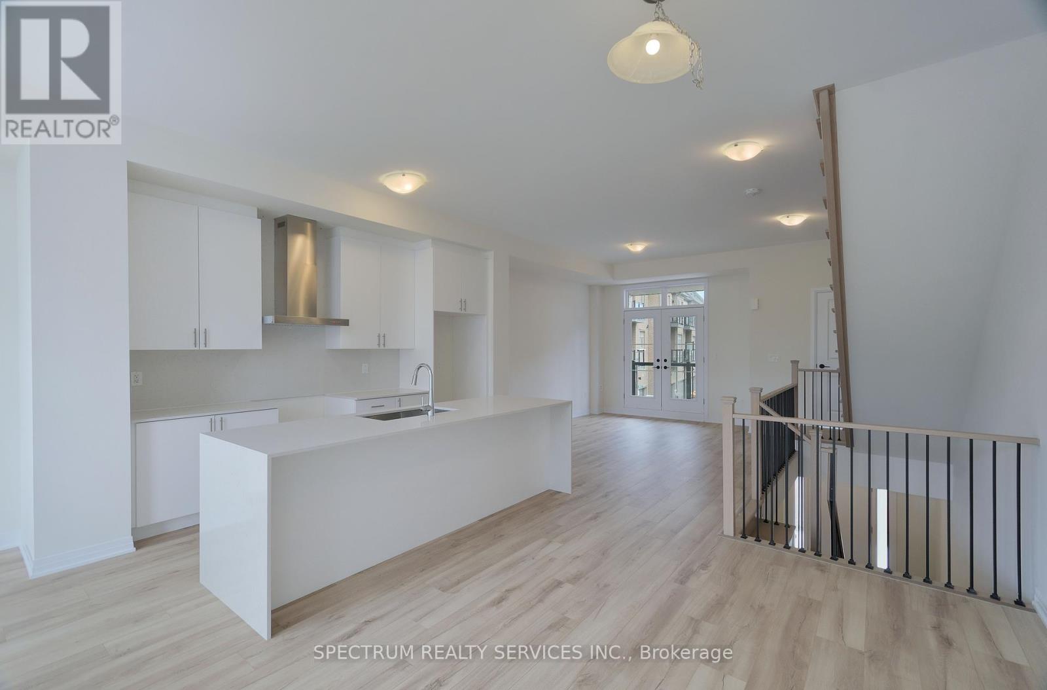
$1,189,990
15 ARCHAMBAULT WAY
Vaughan, Ontario, Ontario, L4H5G4
MLS® Number: N12246169
Property description
Check it out ~ 15 Archambault Way a brand-new townhome located in an exclusive enclave of POTL towns, offering modern design, upgrades finishes, and the peace of mind of Tarion Warranty protection. This beautifully designed residence features a striking exterior and a thoughtful layout that blends style and functionality. The open-concept boutique-style main living area highlighting a streamlined kitchen with contemporary cabinetry and a central island, perfect for entertaining and daily living. Hardwood flooring runs throughout most of the home, with cozy carpeting in the 2nd and 3rd bedrooms upstairs. Enjoy outdoor living with a balcony off the dining area and a walkout balcony from the second bedroom. This home offers four bathrooms for convenience, a single car built-in garage, private driveway parking, and an unfinished walk-up basement offering endless potential. Quick closing is available ~ buy direct from the builder and move in with full Tarion Warranty coverage. Don't miss this opportunity to own a brand-new townhome in a sought-after community!
Building information
Type
*****
Age
*****
Basement Development
*****
Basement Features
*****
Basement Type
*****
Construction Style Attachment
*****
Exterior Finish
*****
Flooring Type
*****
Foundation Type
*****
Half Bath Total
*****
Heating Fuel
*****
Heating Type
*****
Size Interior
*****
Stories Total
*****
Utility Water
*****
Land information
Amenities
*****
Sewer
*****
Size Depth
*****
Size Frontage
*****
Size Irregular
*****
Size Total
*****
Rooms
Ground level
Laundry room
*****
Bedroom 4
*****
Foyer
*****
Upper Level
Bedroom 2
*****
Primary Bedroom
*****
Bathroom
*****
Bedroom 3
*****
Main level
Bathroom
*****
Great room
*****
Eating area
*****
Kitchen
*****
Dining room
*****
Basement
Other
*****
Ground level
Laundry room
*****
Bedroom 4
*****
Foyer
*****
Upper Level
Bedroom 2
*****
Primary Bedroom
*****
Bathroom
*****
Bedroom 3
*****
Main level
Bathroom
*****
Great room
*****
Eating area
*****
Kitchen
*****
Dining room
*****
Basement
Other
*****
Ground level
Laundry room
*****
Bedroom 4
*****
Foyer
*****
Upper Level
Bedroom 2
*****
Primary Bedroom
*****
Bathroom
*****
Bedroom 3
*****
Main level
Bathroom
*****
Great room
*****
Eating area
*****
Kitchen
*****
Dining room
*****
Basement
Other
*****
Ground level
Laundry room
*****
Bedroom 4
*****
Foyer
*****
Upper Level
Bedroom 2
*****
Primary Bedroom
*****
Bathroom
*****
Bedroom 3
*****
Main level
Bathroom
*****
Great room
*****
Eating area
*****
Kitchen
*****
Courtesy of SPECTRUM REALTY SERVICES INC.
Book a Showing for this property
Please note that filling out this form you'll be registered and your phone number without the +1 part will be used as a password.
