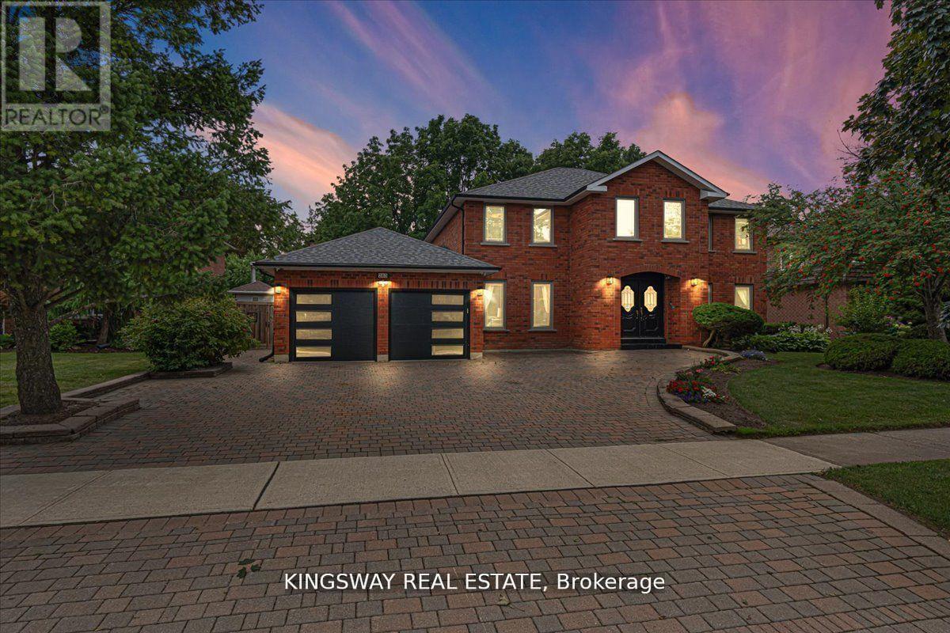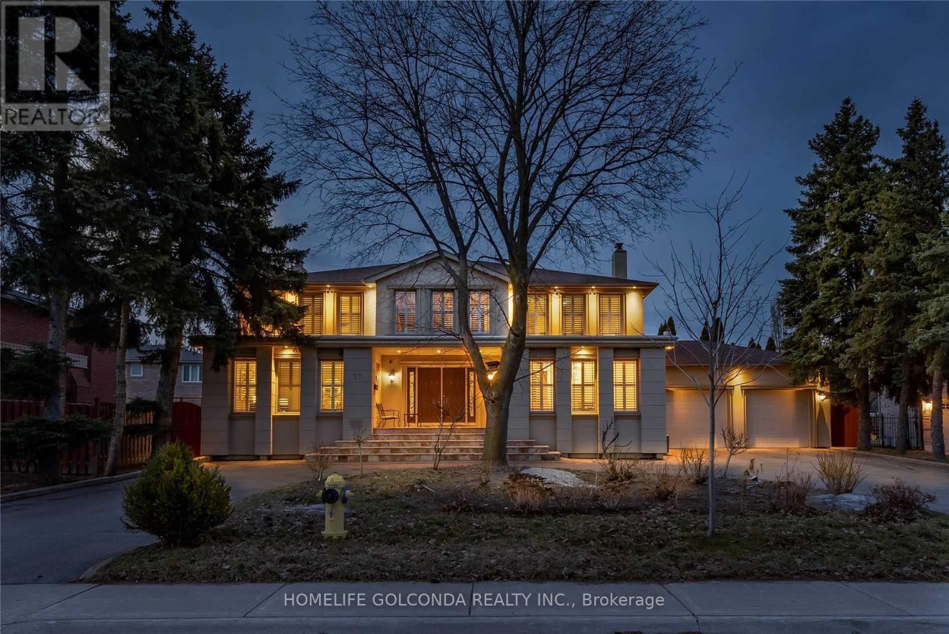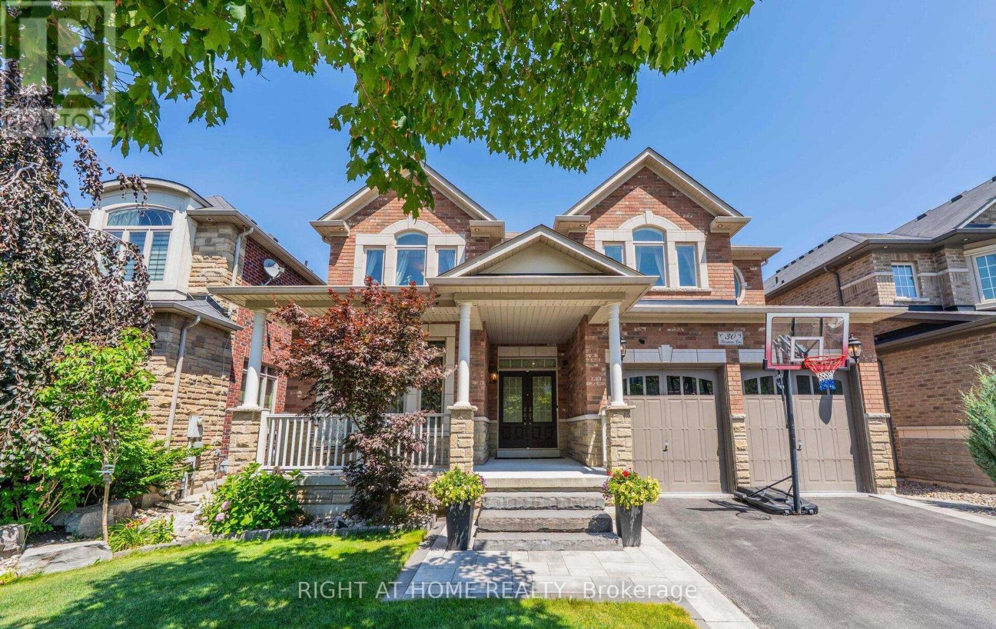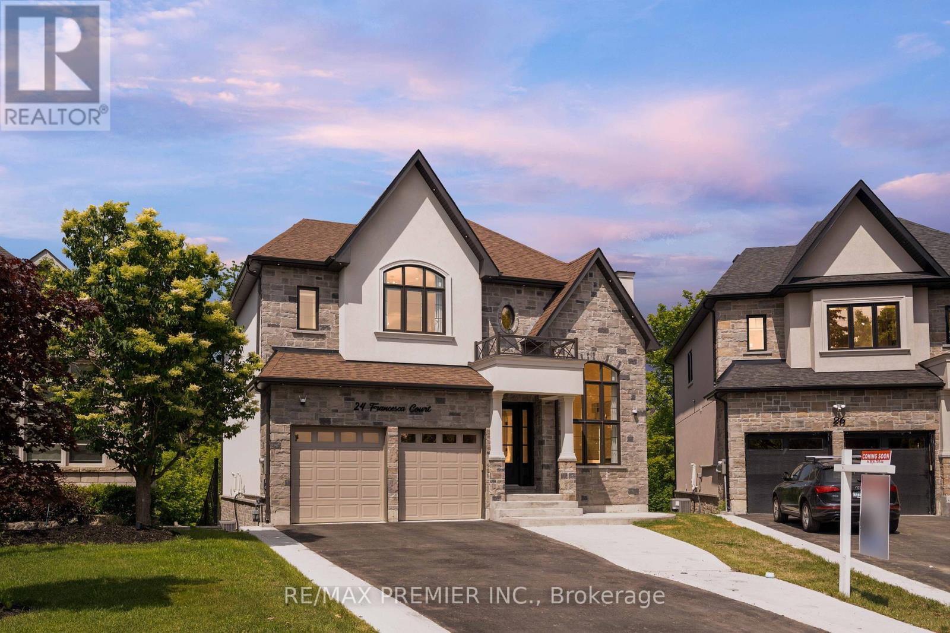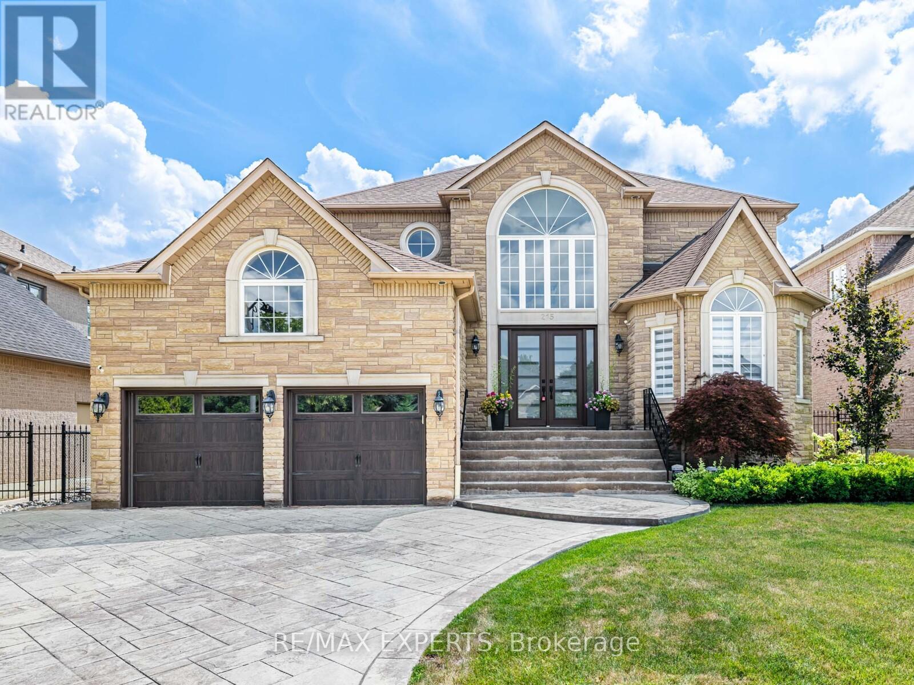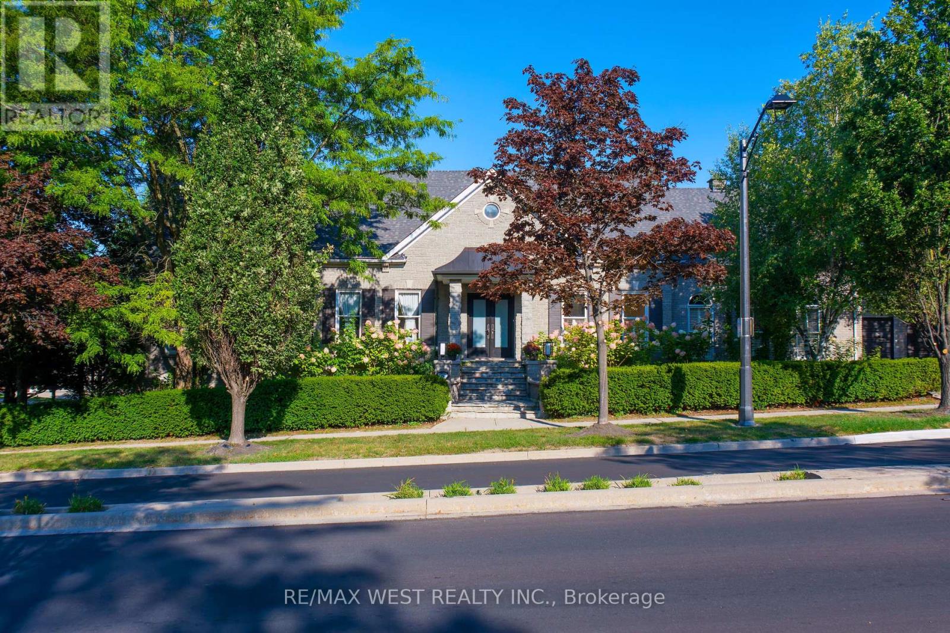Free account required
Unlock the full potential of your property search with a free account! Here's what you'll gain immediate access to:
- Exclusive Access to Every Listing
- Personalized Search Experience
- Favorite Properties at Your Fingertips
- Stay Ahead with Email Alerts
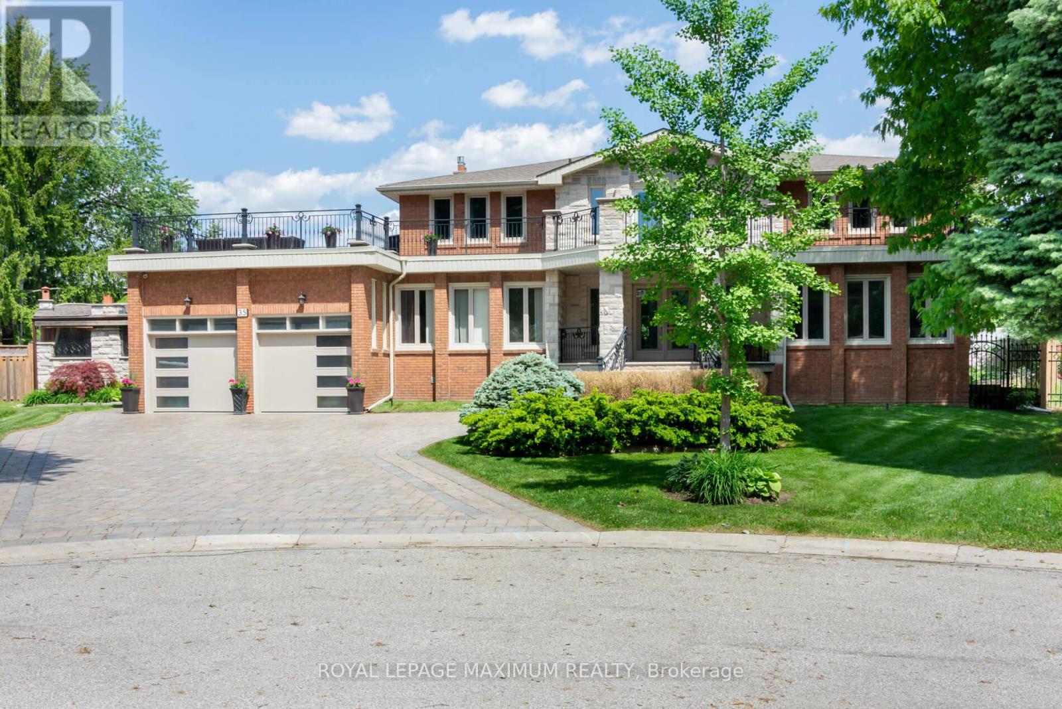
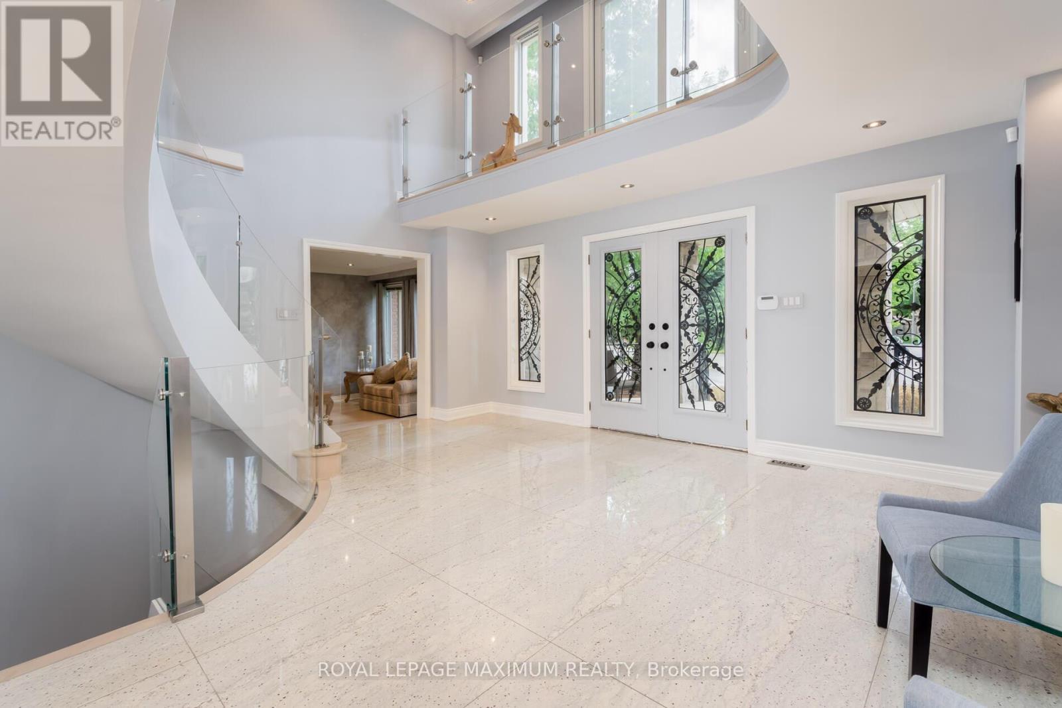
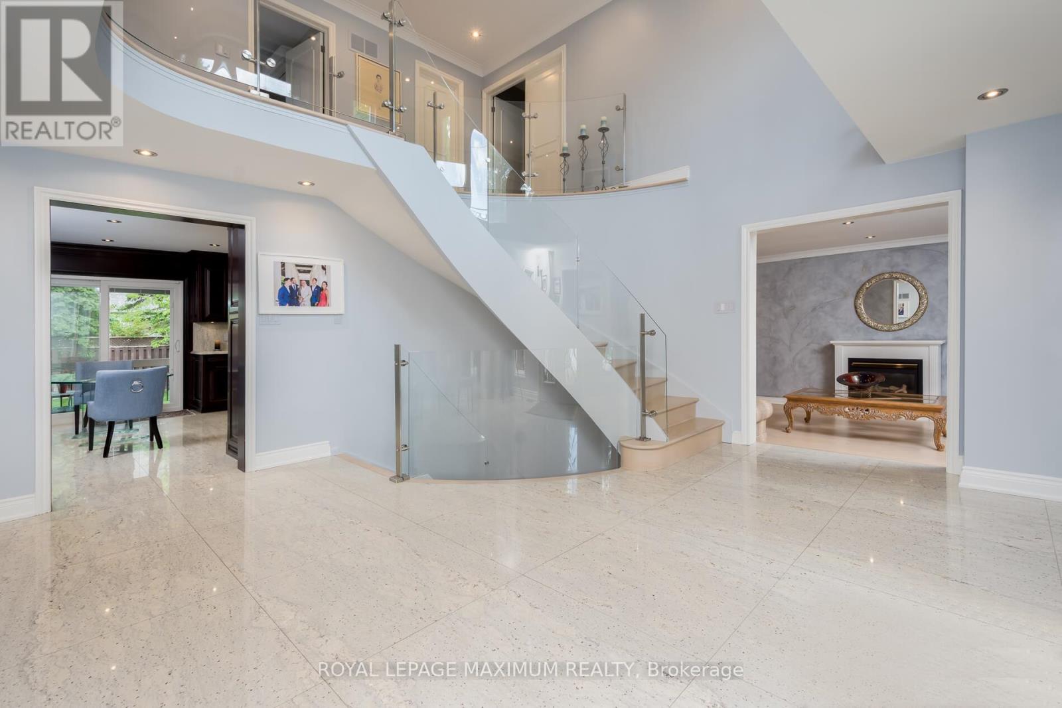
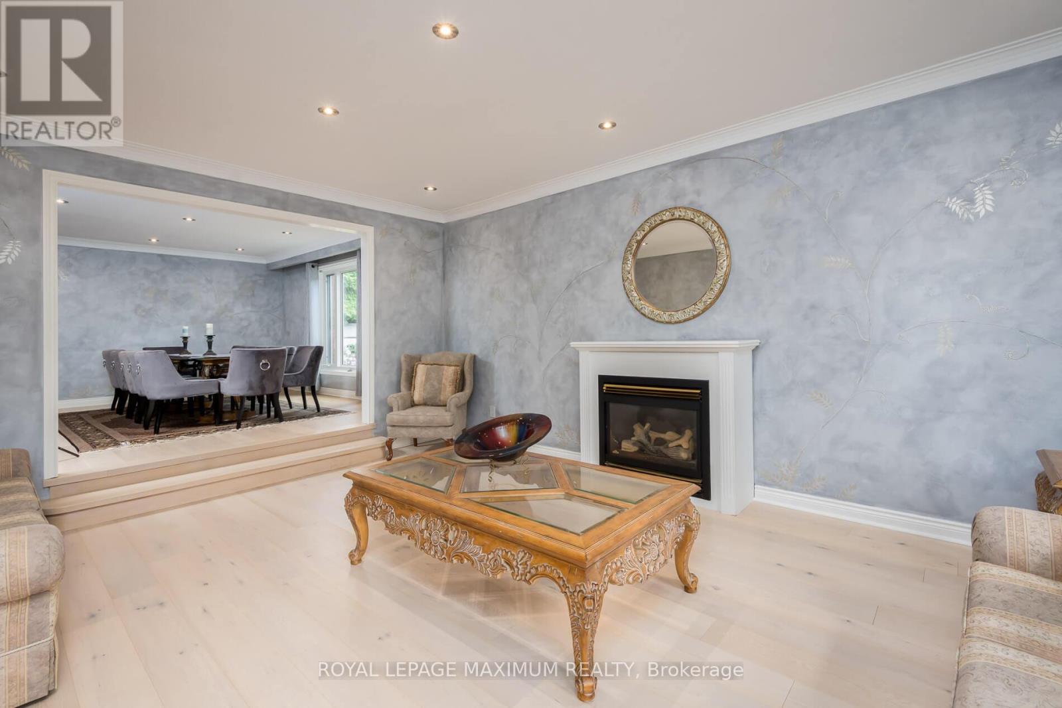
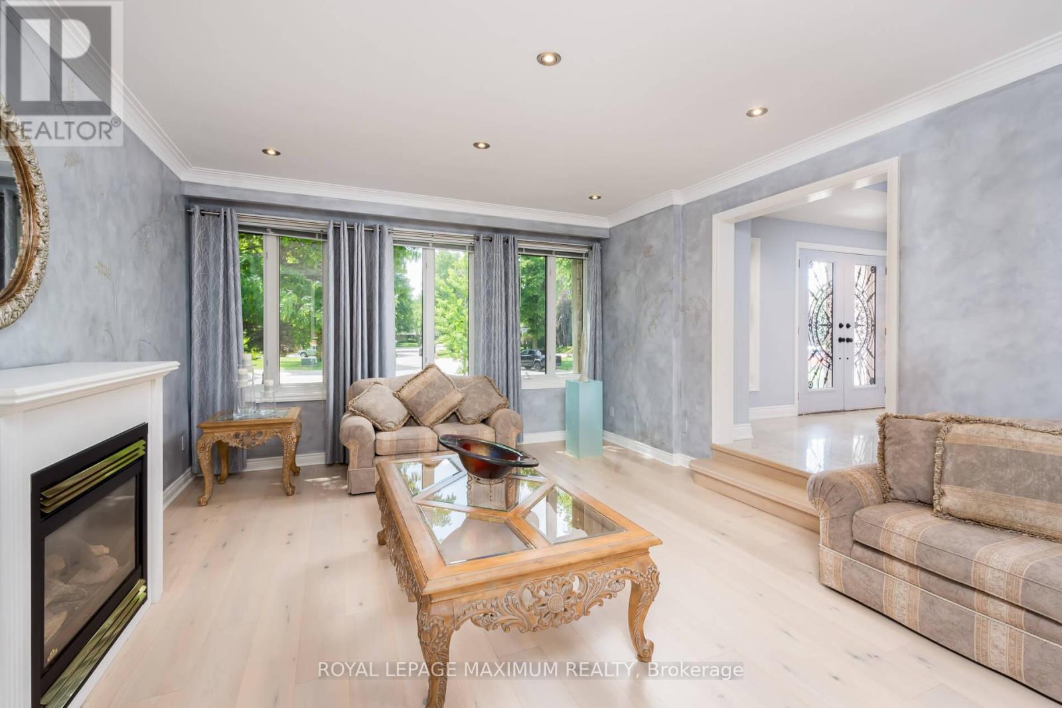
$2,579,000
35 LORENGATE PLACE
Vaughan, Ontario, Ontario, L4L2Y4
MLS® Number: N12249998
Property description
Prestigious Firglen Ridge Area! Beautiful Home With Custom-Built, Fully Equipped Outdoor Gourmet Kitchen Overlooking Pool/Hot Tub And Gazebo With Pool Table. Rooftop Terrace 30 X 21 Ft With Staircase Leading To Yard! Who Needs A Summer Home, This Home Is Perfect For Entertaining Your Guests. Also Suitable For 2 Families. Situated On A Huge Pie Shaped Lot. Professionally Renovated From Top To Bottom Just A Few Years Ago. Custom-designed Spiral Staircase and Bathrooms, 3x3 Feet Granite Slab Floors, 8-inch wide Engineered Hardwood Floors, Prime Bedroom 4pc Bath With Glass Shower And Built-In Wall-to-wall Mirror Closet. Professionally Finished Basement With 2nd Kitchen, Rec Room, Spare Bedroom, 4pc Bath And Separate Entrance. Must See Too Many Upgrades To Mention!
Building information
Type
*****
Amenities
*****
Appliances
*****
Basement Development
*****
Basement Features
*****
Basement Type
*****
Construction Style Attachment
*****
Cooling Type
*****
Exterior Finish
*****
Fireplace Present
*****
Flooring Type
*****
Foundation Type
*****
Half Bath Total
*****
Heating Fuel
*****
Heating Type
*****
Size Interior
*****
Stories Total
*****
Utility Water
*****
Land information
Amenities
*****
Landscape Features
*****
Sewer
*****
Size Depth
*****
Size Frontage
*****
Size Irregular
*****
Size Total
*****
Rooms
Main level
Den
*****
Family room
*****
Dining room
*****
Living room
*****
Kitchen
*****
Basement
Recreational, Games room
*****
Bedroom
*****
Kitchen
*****
Second level
Bedroom 4
*****
Bedroom 3
*****
Bedroom 2
*****
Primary Bedroom
*****
Main level
Den
*****
Family room
*****
Dining room
*****
Living room
*****
Kitchen
*****
Basement
Recreational, Games room
*****
Bedroom
*****
Kitchen
*****
Second level
Bedroom 4
*****
Bedroom 3
*****
Bedroom 2
*****
Primary Bedroom
*****
Courtesy of ROYAL LEPAGE MAXIMUM REALTY
Book a Showing for this property
Please note that filling out this form you'll be registered and your phone number without the +1 part will be used as a password.
