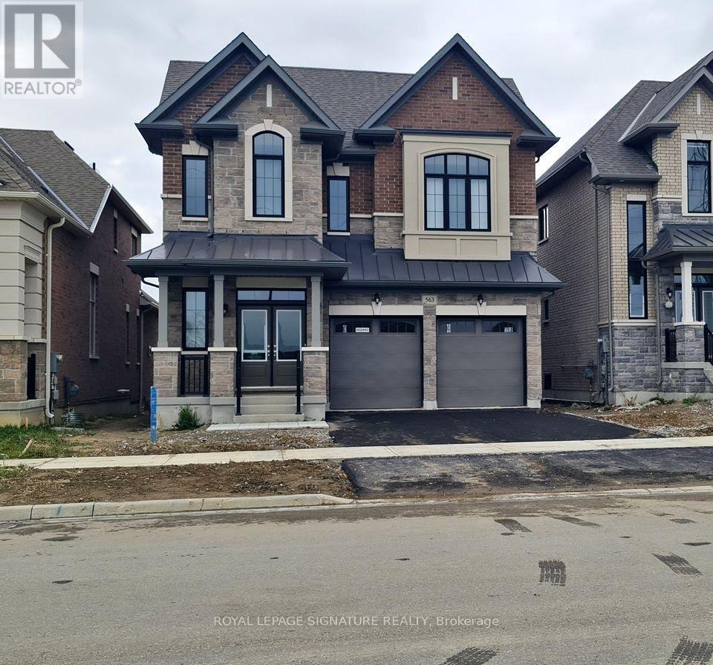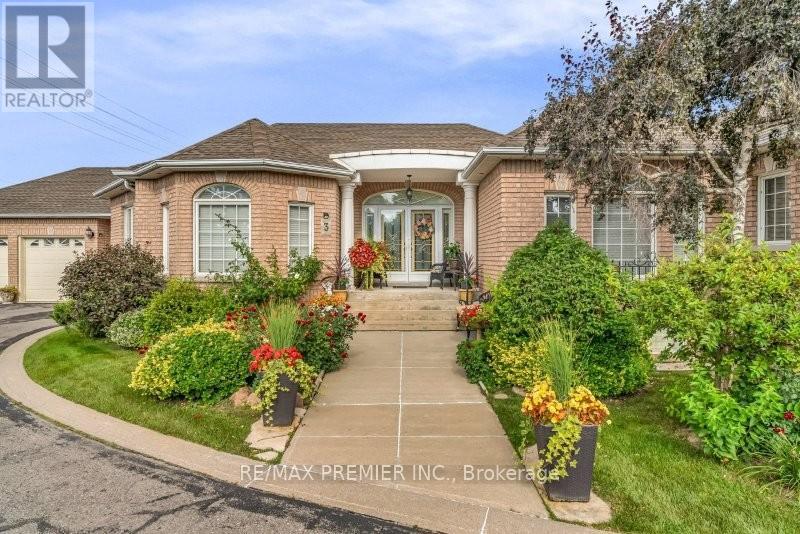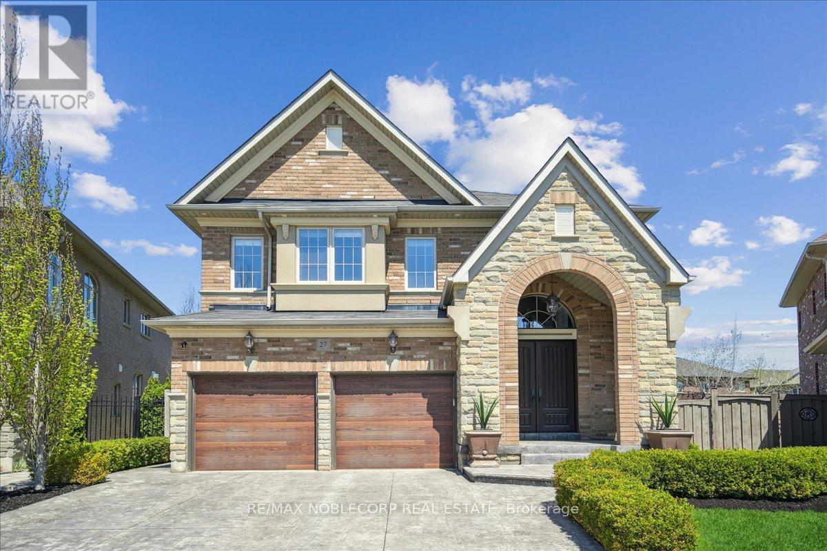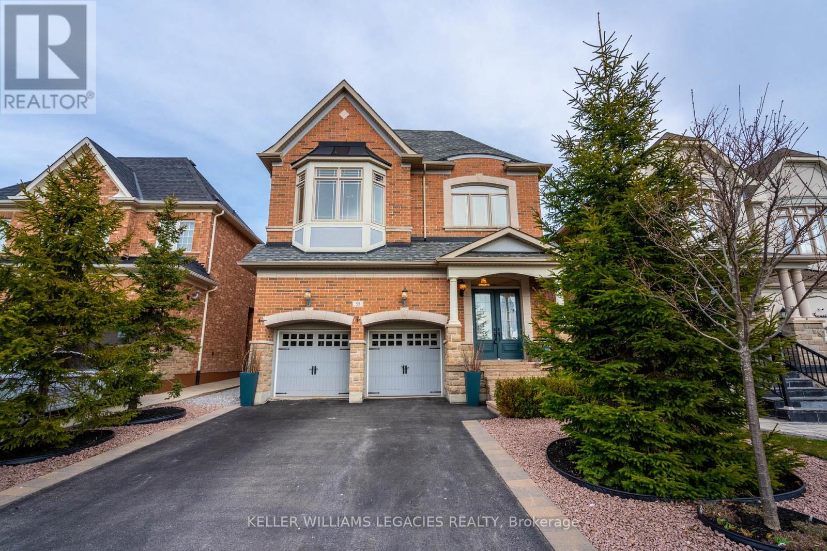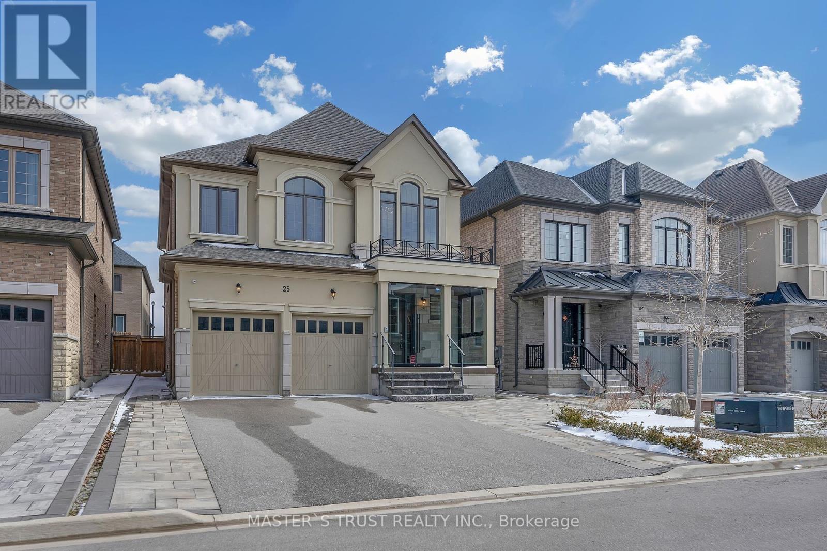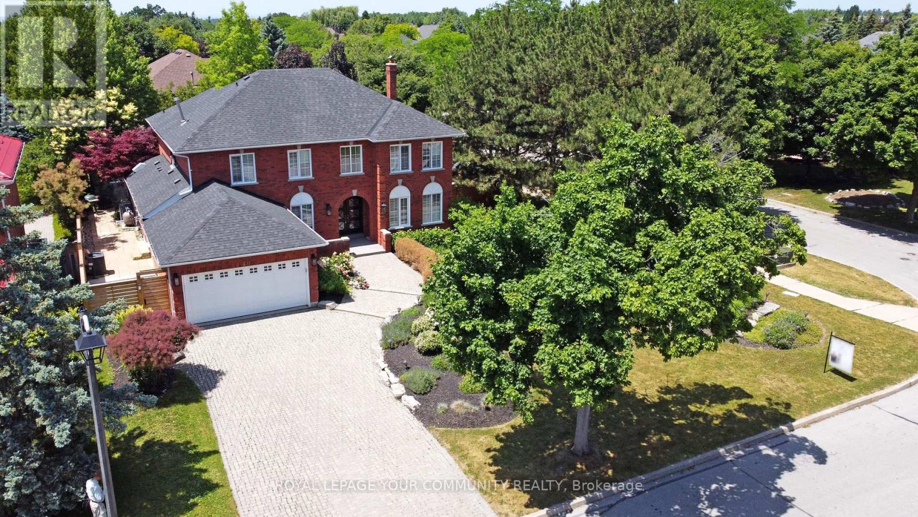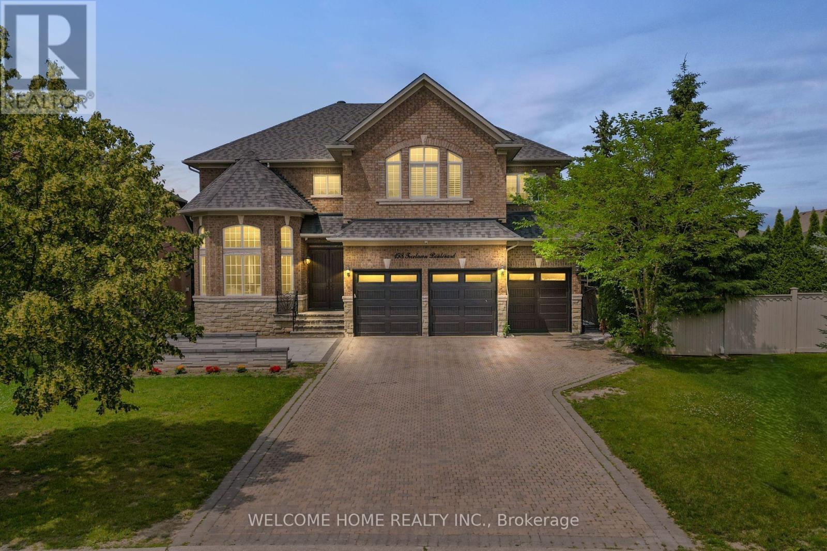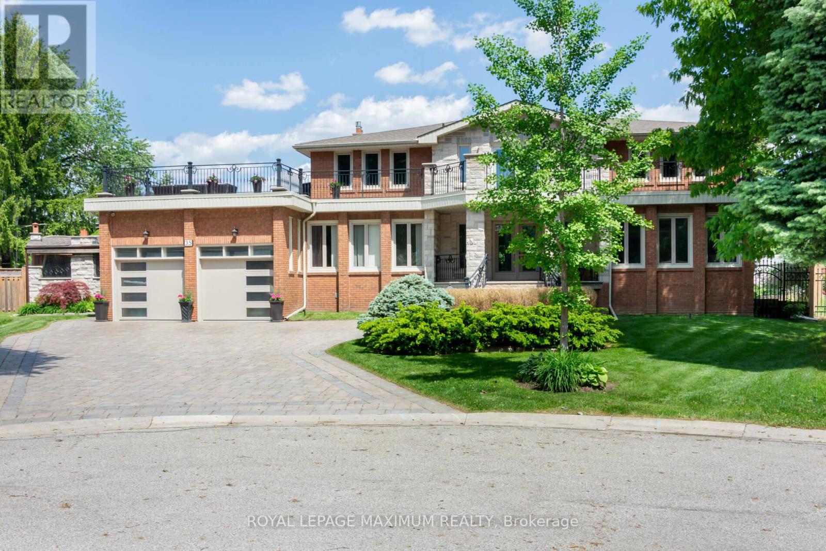Free account required
Unlock the full potential of your property search with a free account! Here's what you'll gain immediate access to:
- Exclusive Access to Every Listing
- Personalized Search Experience
- Favorite Properties at Your Fingertips
- Stay Ahead with Email Alerts
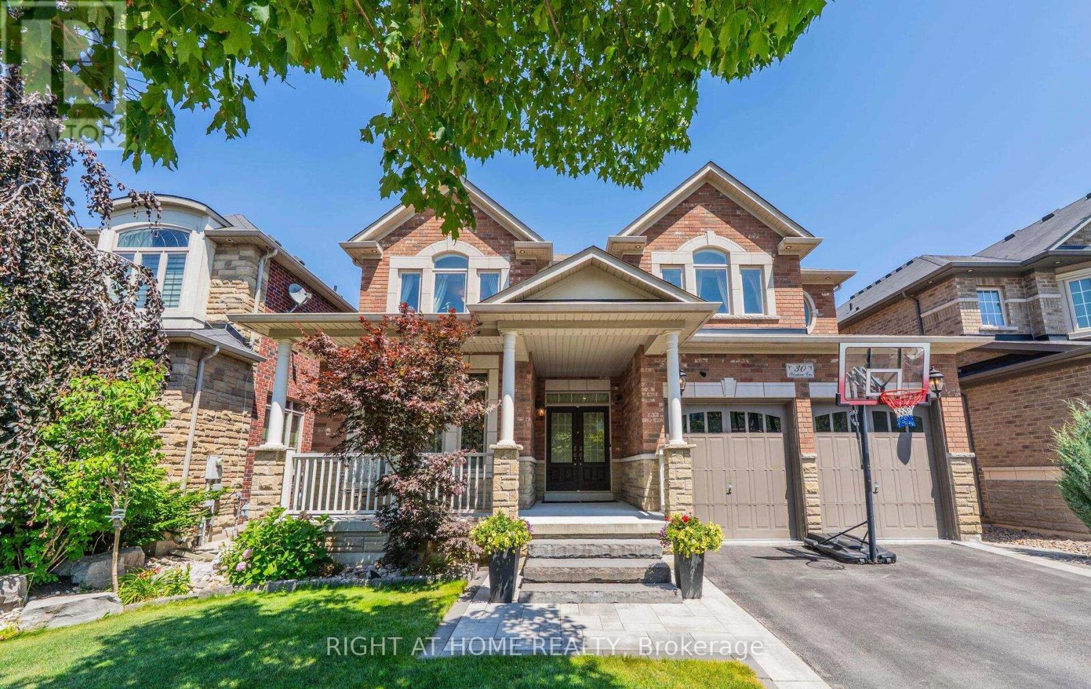
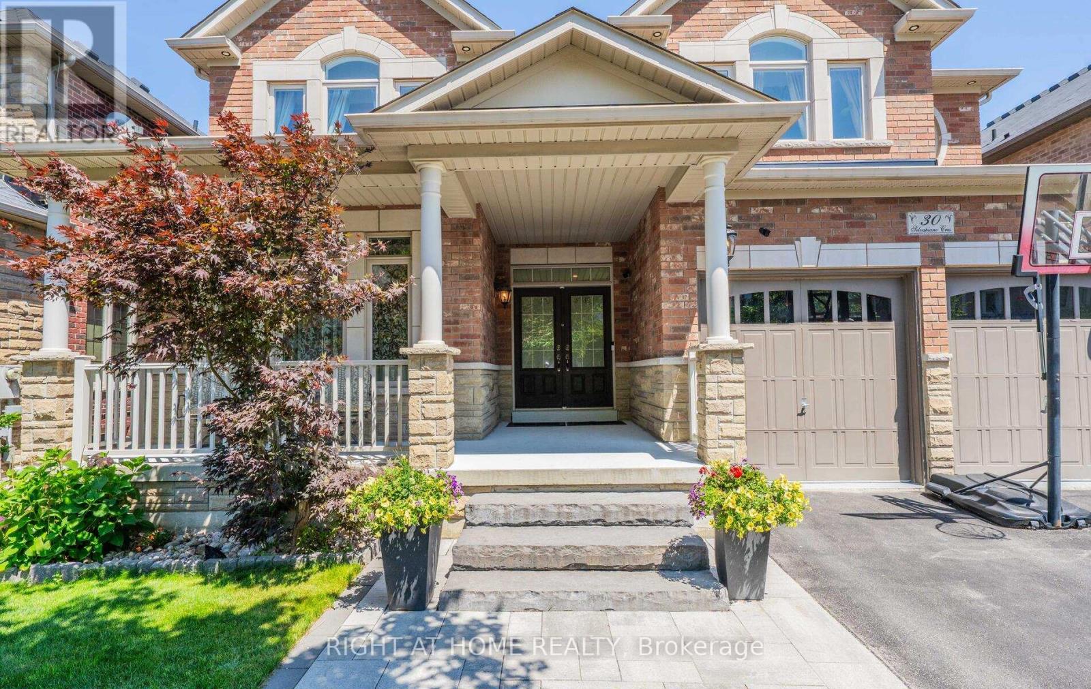
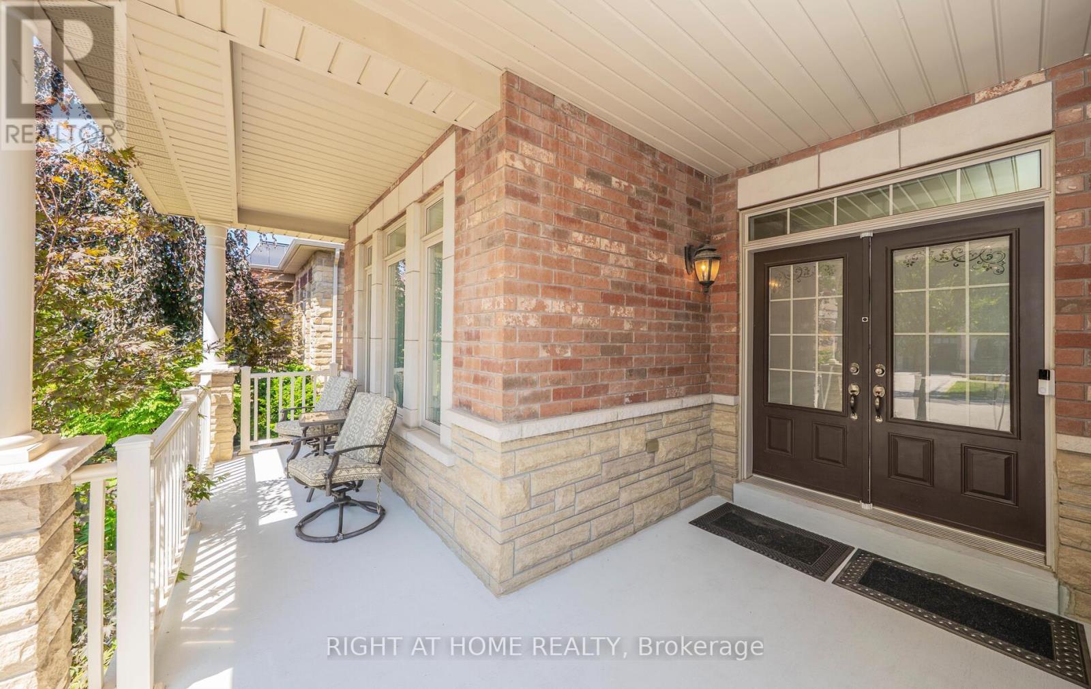
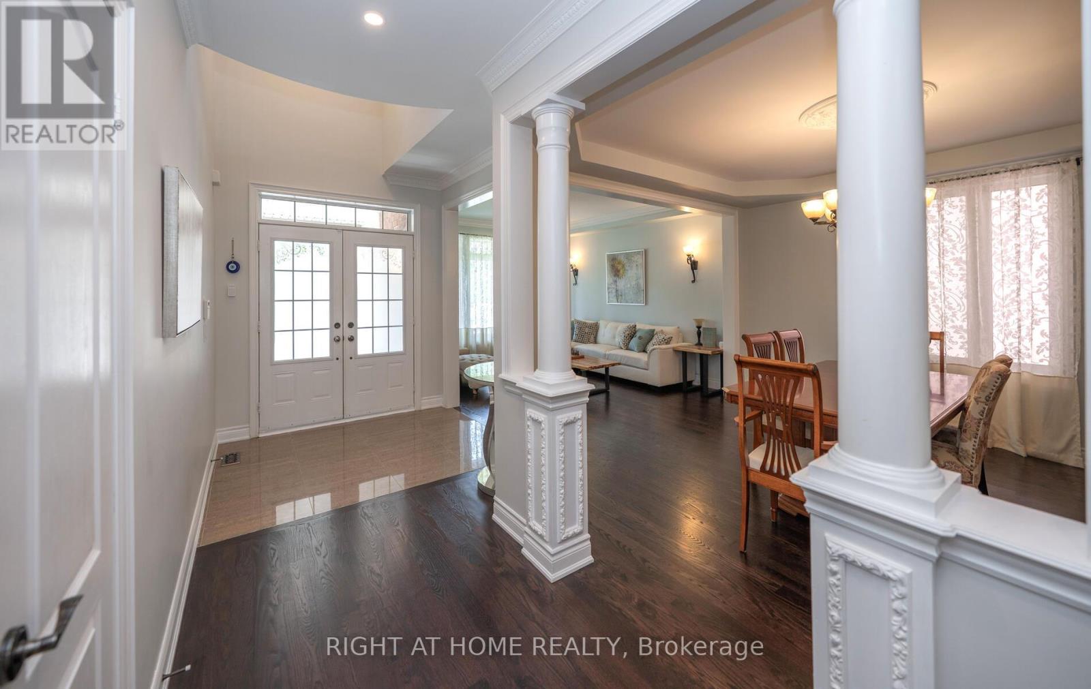
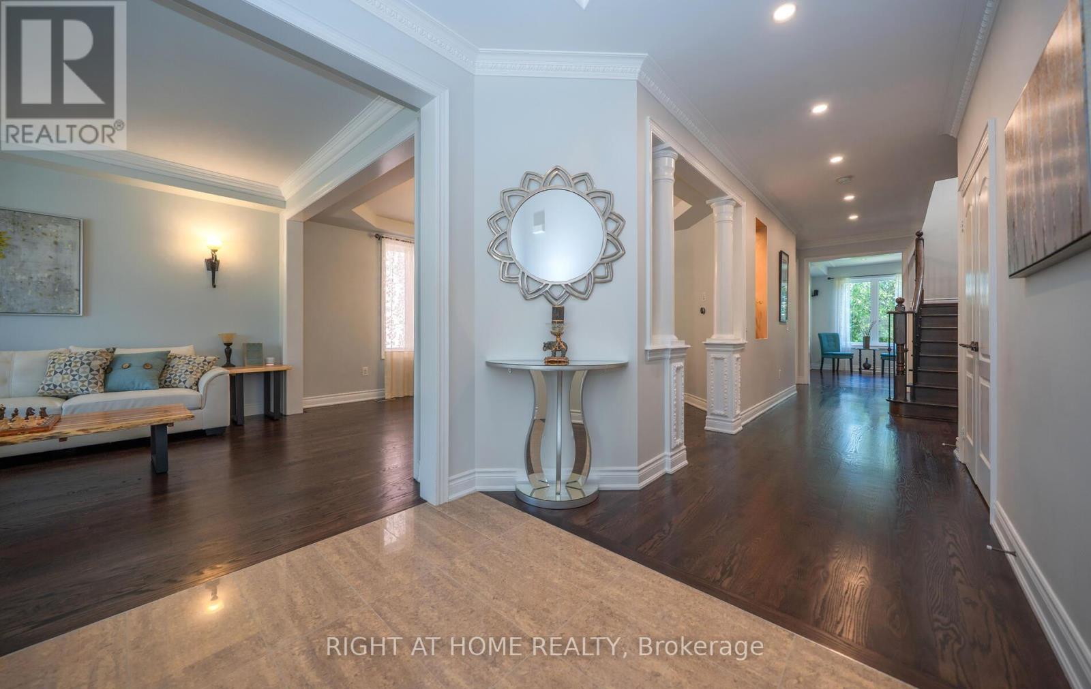
$2,288,000
30 SELVAPIANO CRES CRESCENT N
Vaughan, Ontario, Ontario, L4H0X2
MLS® Number: N12310044
Property description
This prestigious 5 bedroom luxury home in a coveted crescent next to Village Green Park is perfect for your growing family. This immaculate home has high end upgrades including gourmet kitchen with extended upper maple cabinetry, quartz countertop, marble backsplash, copper exhaust fan, and walk-in pantry. Smooth ceilings and hardwood floors are complimented by upgraded custom moulding and coffered ceilings, upgraded lighting and pot lights throughout. Family room is equipped with 7.1 surround sound and upgraded fireplace mantle and custom transom window. Upgraded quartz countertops, wood cabinetry, and custom tiles in all washrooms, master ensuite with enlarged jacuzzi tub and glass shower. 9 ft ceilings in fully finished open concept basement with wet bar, surround sound built in speakers, and home theatre. Each room in this house is equipped with wired gigabit LAN, upgraded sound insulation, custom closet organizers, in addition to being Energy Star certified with a hot water recovery system. Feel protected with a wired home security system and even a back flush valve has been installed reducing your home insurance costs. HD and 4K antennas installed for uncompromised TV viewing.Patio stones in the front and backyard complement a cedar gazebo (2021) with electricity and J-Series Jacuzzi hot tub (2021) which is perfect for entertaining even through the winter. Zoned to one of the best elementary and secondary schools in Vaughan. Includes central vac, central air, kitchen appliances, light fixtures, washer and dryer, window coverings.
Building information
Type
*****
Appliances
*****
Basement Development
*****
Basement Type
*****
Construction Style Attachment
*****
Cooling Type
*****
Exterior Finish
*****
Fireplace Present
*****
Flooring Type
*****
Foundation Type
*****
Half Bath Total
*****
Heating Fuel
*****
Heating Type
*****
Size Interior
*****
Stories Total
*****
Utility Water
*****
Land information
Sewer
*****
Size Depth
*****
Size Frontage
*****
Size Irregular
*****
Size Total
*****
Rooms
Main level
Library
*****
Family room
*****
Dining room
*****
Living room
*****
Eating area
*****
Kitchen
*****
Basement
Exercise room
*****
Media
*****
Recreational, Games room
*****
Second level
Bedroom 4
*****
Bedroom 3
*****
Bedroom 2
*****
Primary Bedroom
*****
Bedroom 5
*****
Main level
Library
*****
Family room
*****
Dining room
*****
Living room
*****
Eating area
*****
Kitchen
*****
Basement
Exercise room
*****
Media
*****
Recreational, Games room
*****
Second level
Bedroom 4
*****
Bedroom 3
*****
Bedroom 2
*****
Primary Bedroom
*****
Bedroom 5
*****
Main level
Library
*****
Family room
*****
Dining room
*****
Living room
*****
Eating area
*****
Kitchen
*****
Basement
Exercise room
*****
Media
*****
Recreational, Games room
*****
Second level
Bedroom 4
*****
Bedroom 3
*****
Bedroom 2
*****
Primary Bedroom
*****
Bedroom 5
*****
Main level
Library
*****
Family room
*****
Dining room
*****
Living room
*****
Eating area
*****
Kitchen
*****
Basement
Exercise room
*****
Media
*****
Courtesy of RIGHT AT HOME REALTY
Book a Showing for this property
Please note that filling out this form you'll be registered and your phone number without the +1 part will be used as a password.
