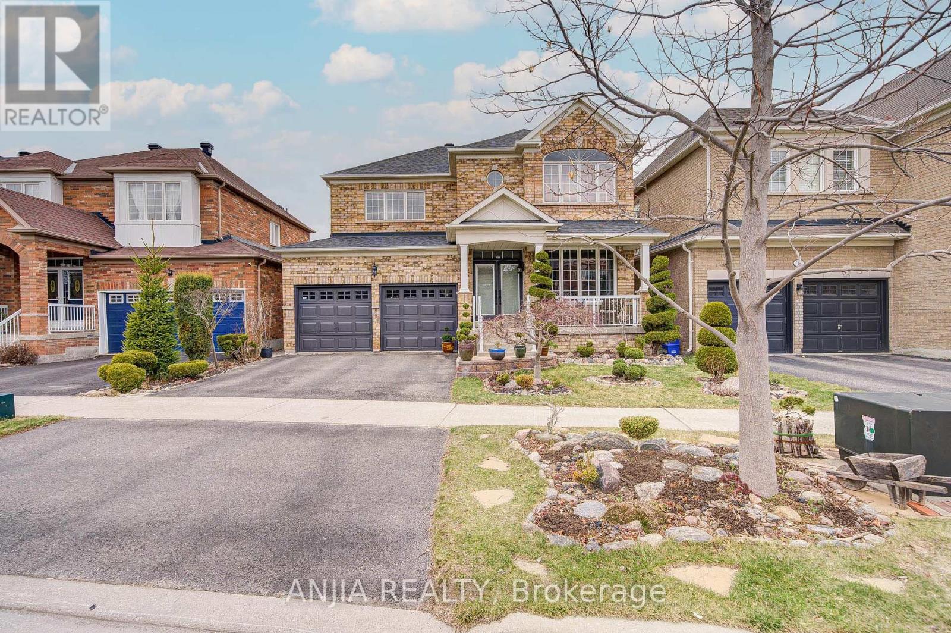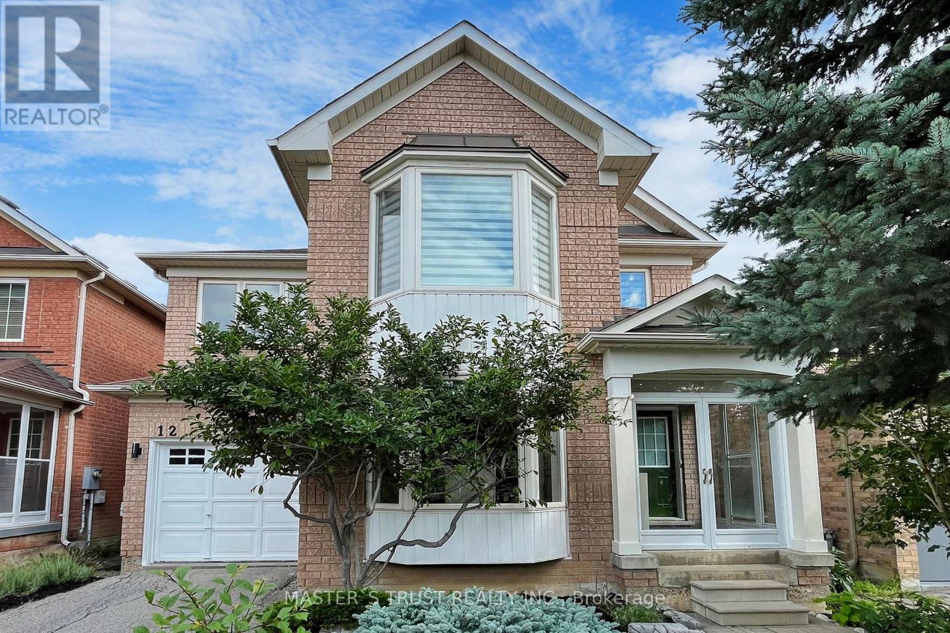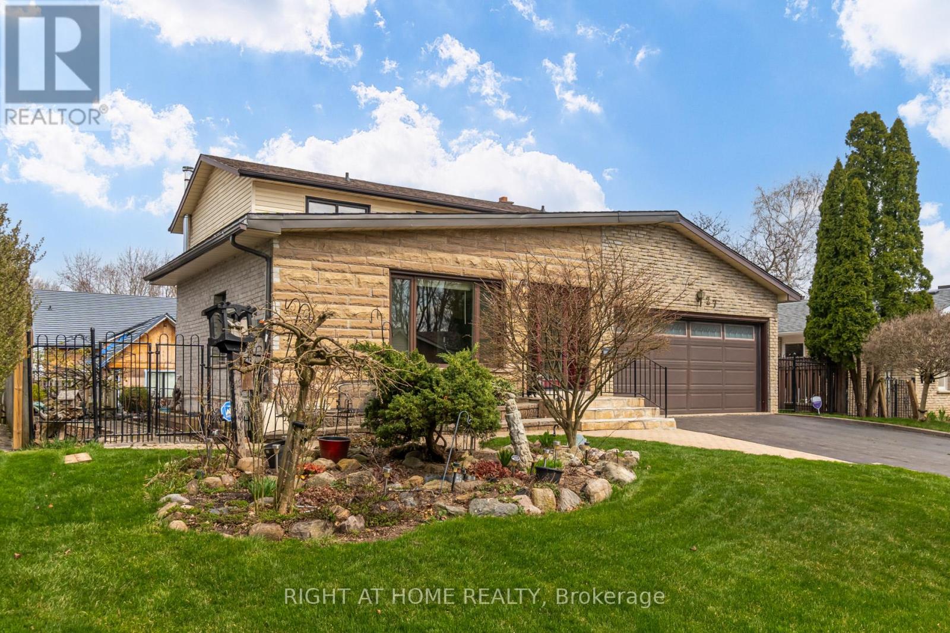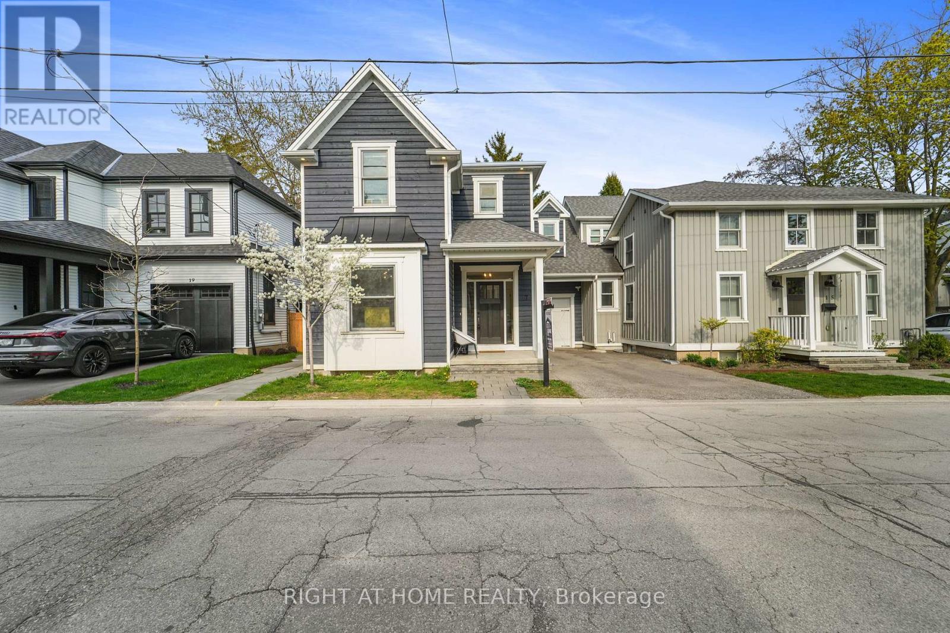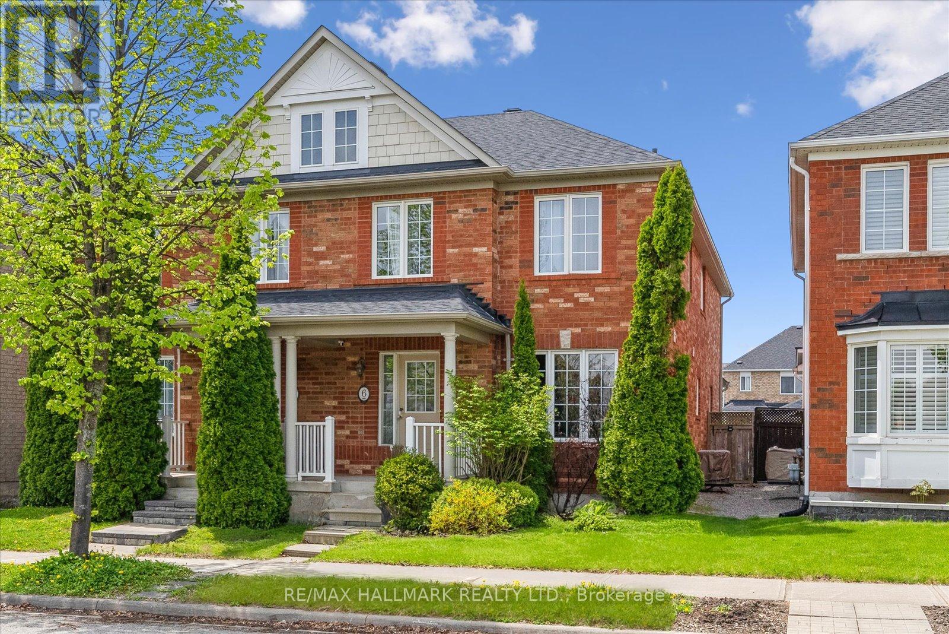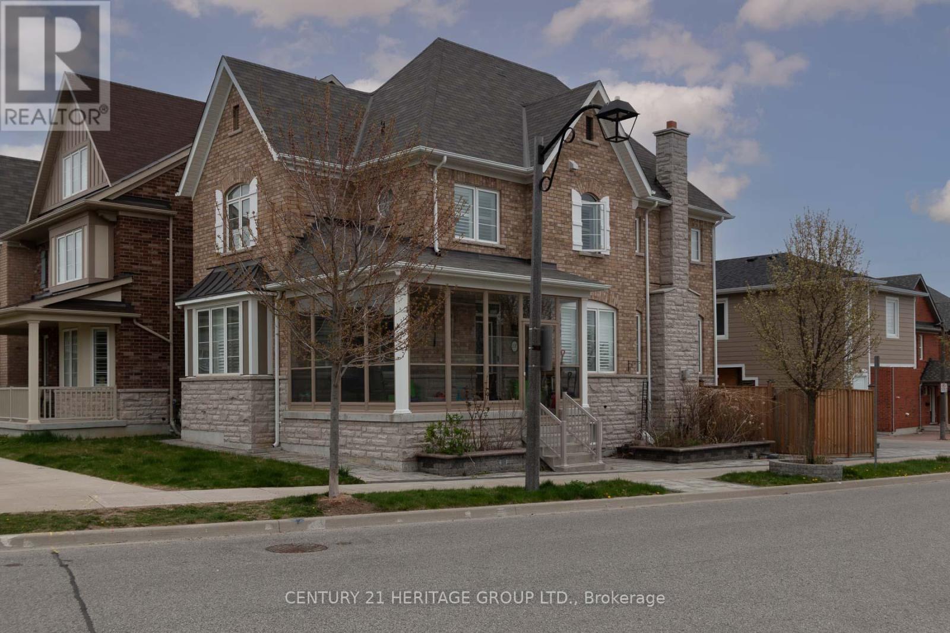Free account required
Unlock the full potential of your property search with a free account! Here's what you'll gain immediate access to:
- Exclusive Access to Every Listing
- Personalized Search Experience
- Favorite Properties at Your Fingertips
- Stay Ahead with Email Alerts





$1,299,000
140 EDWARD JEFFERYS AVENUE
Markham, Ontario, Ontario, L6E1V5
MLS® Number: N12262894
Property description
Situated In The Highly Sought-After Wismer Neighborhood Off 16th Avenue And Highway 48, This Beautiful 2-Storey Brick Home Offers A Perfect Blend Of Style, Space, And Functionality. The Main Floor Features Gleaming Hardwood Floors Throughout The Open Living And Dining Areas, A Cozy Family Room, And A Kitchen With Ceramic Flooring And Walkout To The Yard. Freshly Painted With Upgraded Light Fixtures, The Interior Feels Bright And Inviting.Upstairs, Youll Find Four Generous Bedrooms Including A Primary With A 3-Piece Ensuite And Laminate Flooring, Along With A Versatile Den That Can Serve As An Office Or Study. The Fully Finished Basement Boasts A Separate Apartment-Style Layout With An Additional Bedroom, 3-Piece Bathroom, Living Room, And Study Area, Providing Excellent Flexibility For Extended Family Or Rental Income.Additional Features Include A Private Driveway With Built-In Garage Offering Three Parking Spaces, Recent Roof Replacement (2024), Furnace (2019), And An Owned Hot Water Tank. Approximately 2,200 Square Feet Above Grade, This Home Is Ideally Located Near Schools, Parks, Public Transit, And Other Amenities, Making It An Ideal Choice For Growing Families.
Building information
Type
*****
Appliances
*****
Basement Development
*****
Basement Features
*****
Basement Type
*****
Construction Style Attachment
*****
Cooling Type
*****
Exterior Finish
*****
Flooring Type
*****
Half Bath Total
*****
Heating Fuel
*****
Heating Type
*****
Size Interior
*****
Stories Total
*****
Utility Water
*****
Land information
Amenities
*****
Sewer
*****
Size Depth
*****
Size Frontage
*****
Size Irregular
*****
Size Total
*****
Rooms
Main level
Kitchen
*****
Dining room
*****
Living room
*****
Family room
*****
Basement
Bedroom
*****
Recreational, Games room
*****
Games room
*****
Second level
Den
*****
Bedroom 4
*****
Bedroom 3
*****
Bedroom 2
*****
Primary Bedroom
*****
Courtesy of ANJIA REALTY
Book a Showing for this property
Please note that filling out this form you'll be registered and your phone number without the +1 part will be used as a password.
