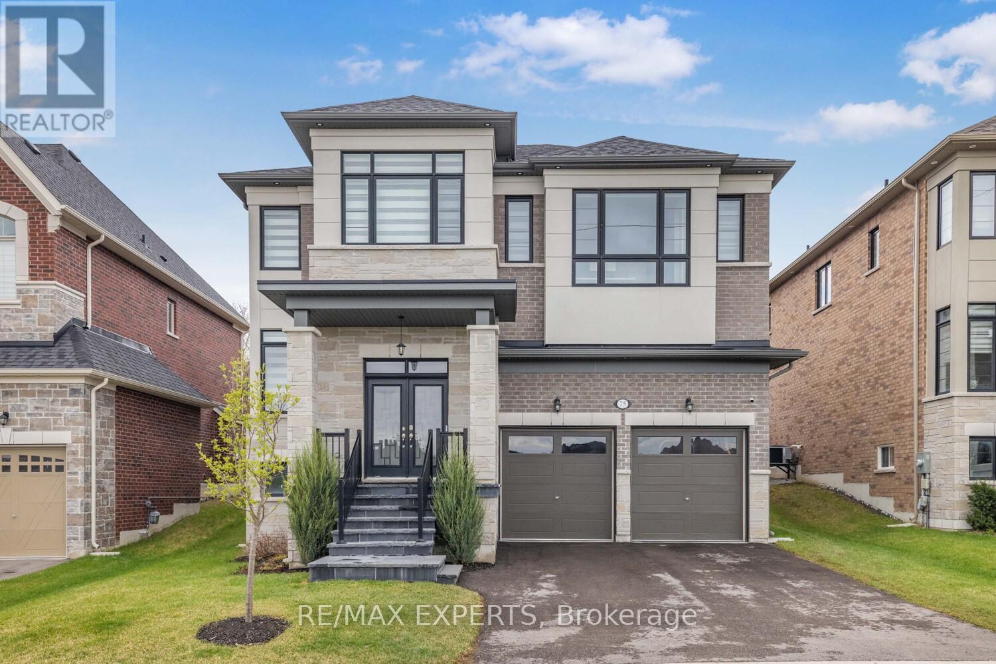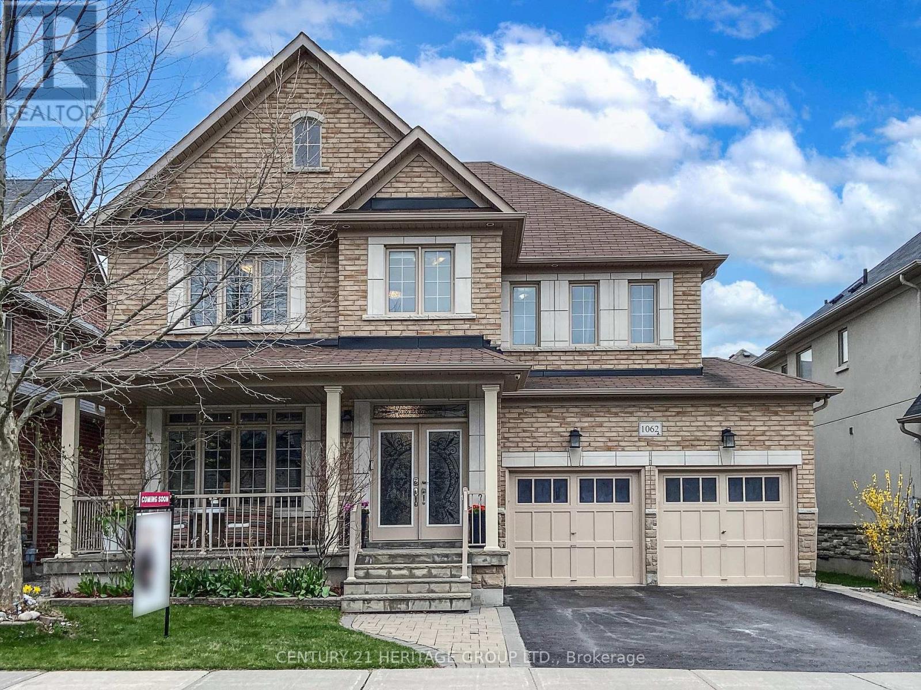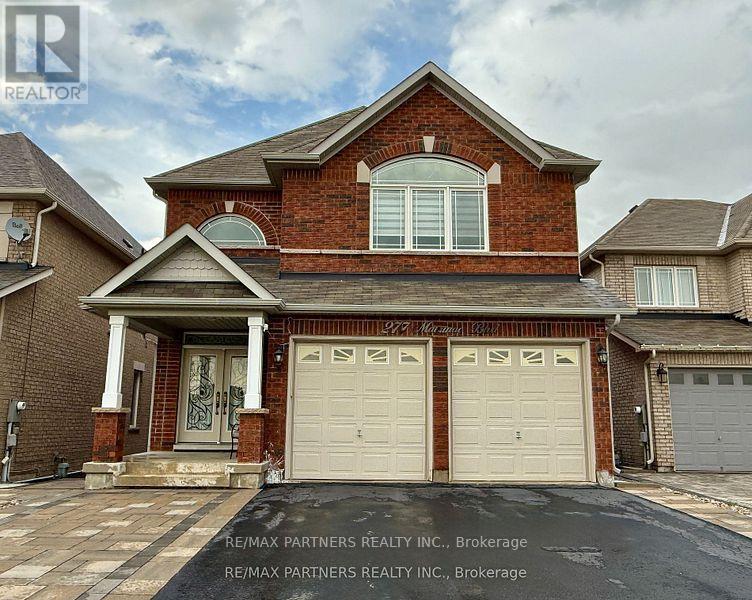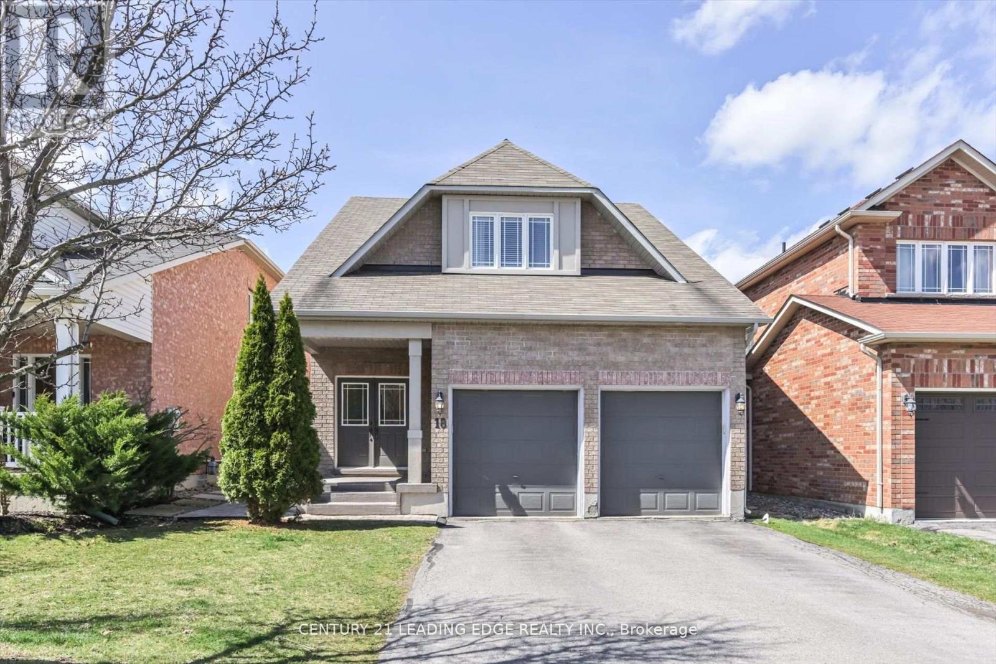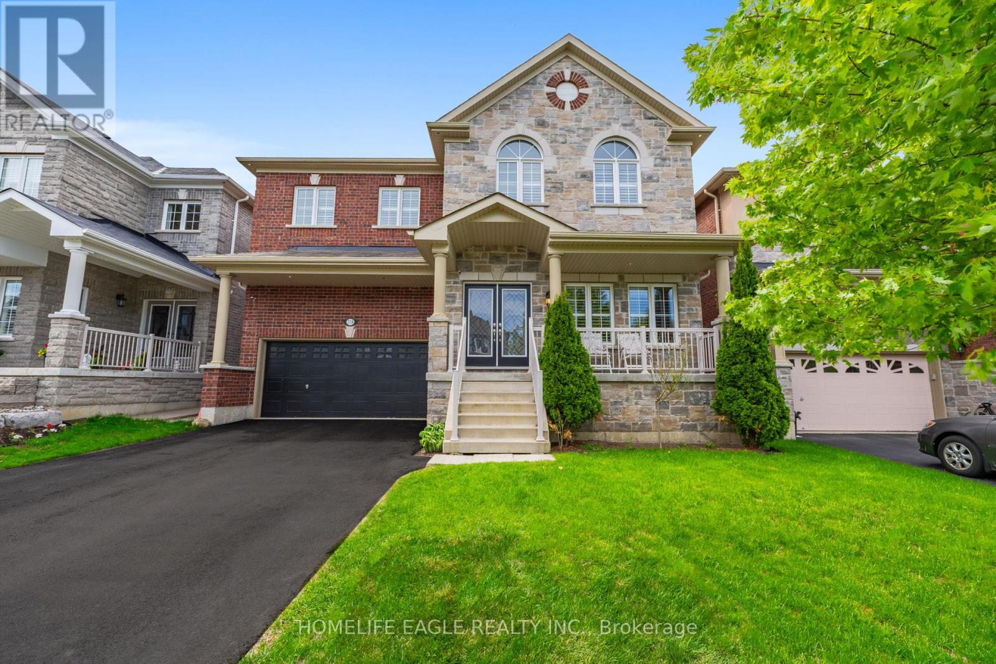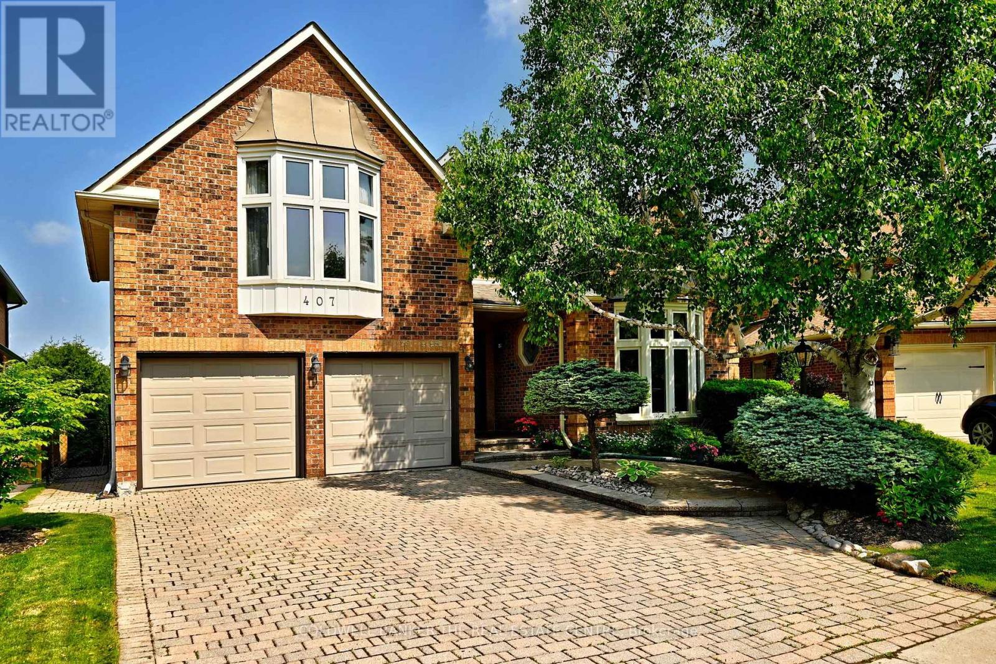Free account required
Unlock the full potential of your property search with a free account! Here's what you'll gain immediate access to:
- Exclusive Access to Every Listing
- Personalized Search Experience
- Favorite Properties at Your Fingertips
- Stay Ahead with Email Alerts
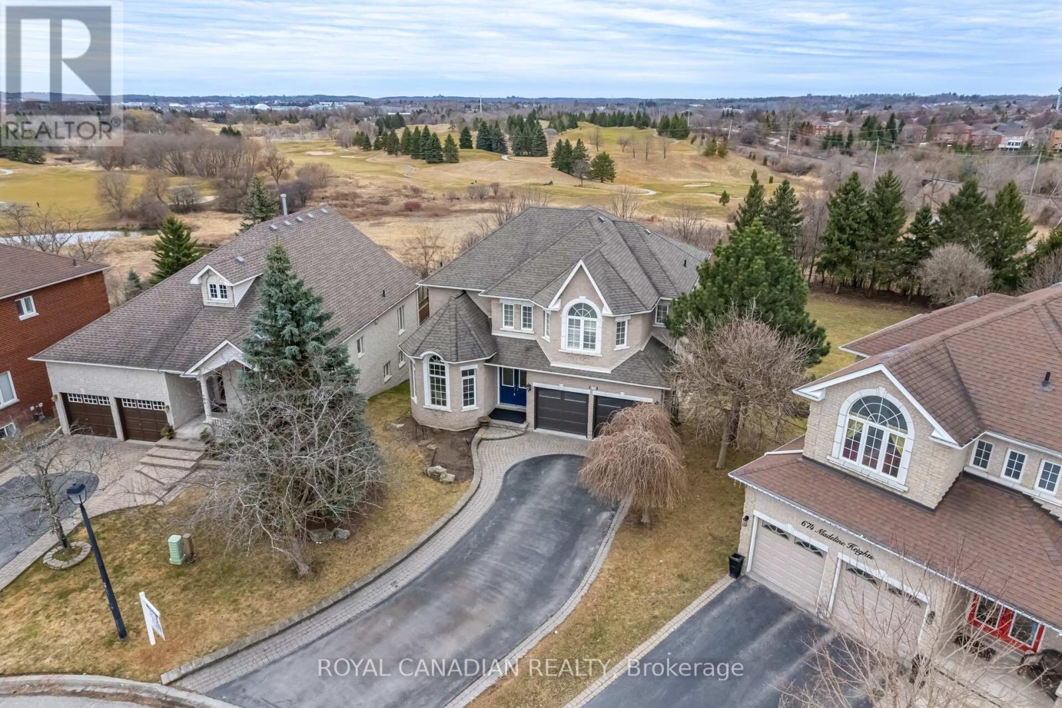
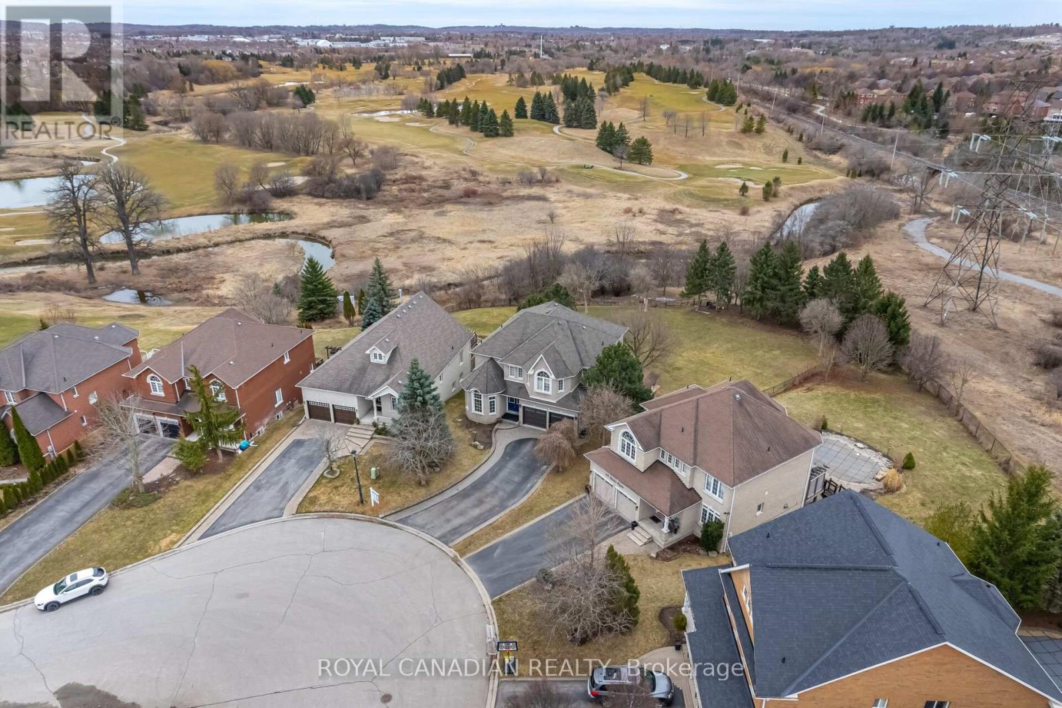
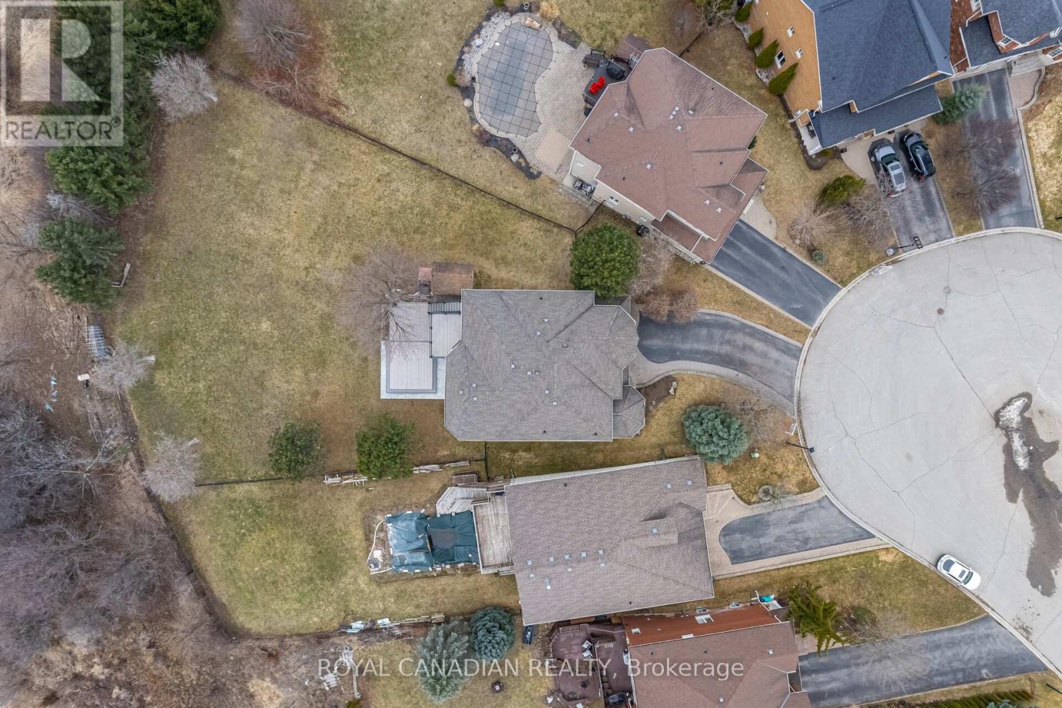
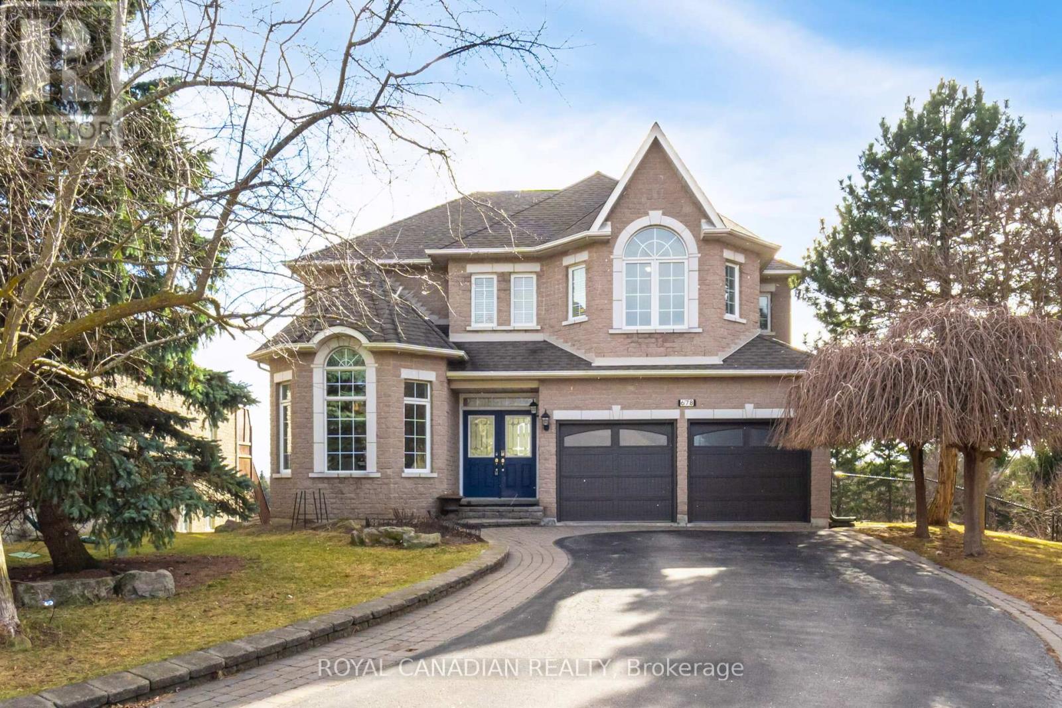
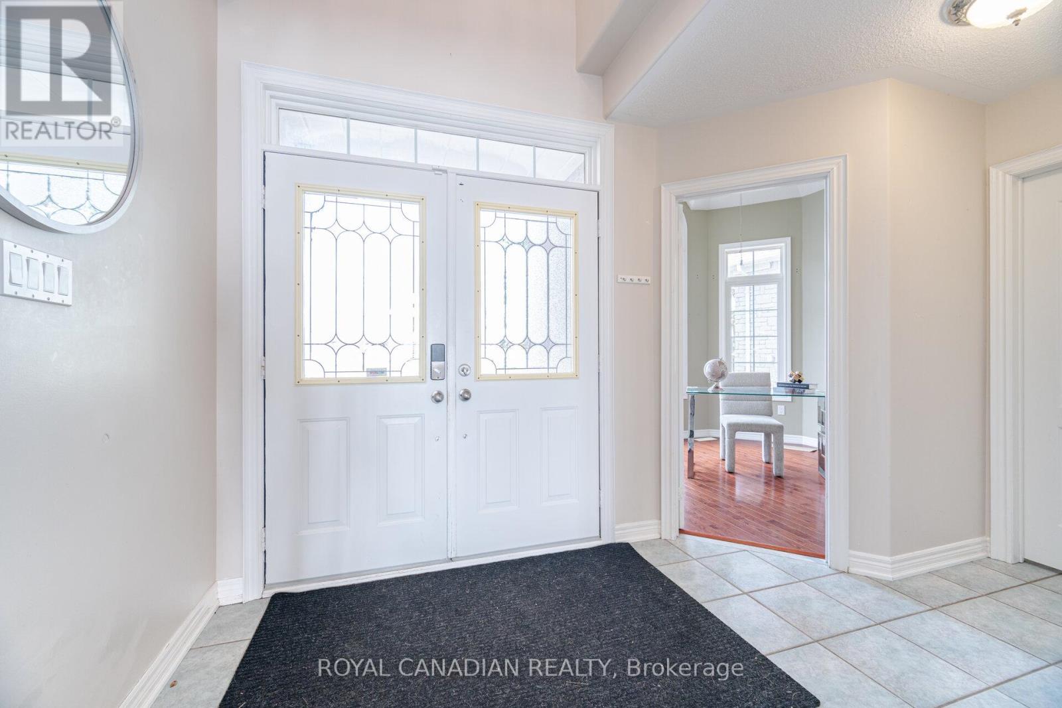
$1,649,900
678 MADELINE HEIGHTS
Newmarket, Ontario, Ontario, L3X2J7
MLS® Number: N12285757
Property description
This Rarely Offered Hidden Gem Is Located In The Highly Sought After Community Of Stonehaven. This Custom-Built Executive Home Is Situated On A **Premium Cul-De-Sac Lot, Backing Onto The Scenic St. Andrews Golf Course**. It Offers A Unique Blend Of Luxury, Functionality, And Privacy With Over 4,000 Sq. Ft. Of Finished Living Space with a **Pool-Sized Lot**! Step Inside To A Grand Double-Door Entry Leading To An Open-To-Above Foyer And Living Area Flooded With Natural Light From Numerous Large Windows. The Main Floor Features Soaring Ceilings, A Stunning Double-Sided Fireplace Connecting The Living/Dining Rooms, And A Bright, Private Front Office With Cathedral Ceilings. Enjoy A Beautifully Updated Kitchen With Stainless Steel Appliances And A Dedicated Breakfast Area With Dimmable Lighting. Hardwood Floors Flow Throughout The Main Level. Upstairs Offers 3 Spacious Bedrooms, Including A Primary Retreat With An Upgraded Ensuite, His-And-Hers Closets. Custom Built-In Shelving In All Bedroom Closets Adds Practical Elegance. The Upper Landing Also Provides A Striking View Of The Foyer Below. Laundry Is Conveniently Located On the Second Level. The Professionally Finished Walk-Out Basement Features 3 Additional Rooms, A Fireplace, And Built-In Speakers, With Direct Access To A Multi-Level Composite Deck Overlooking Mature Trees, Ponds, And Golf Course Views. Additional Features Include A Kitchen Toe-Kick Vacuum (VacPan), Tankless Water Heater, Cold Room, Central Vac With Equipment, Backyard Awning, Gas Line For BBQ Hookup, Recently Upgraded Double Garage Doors, And Parking For Up To 10 Cars. Located Near High-Rated Schools, Public Parks, Upper Canada Mall, Magna Centre, Public Transit, Highway 404 And More.
Building information
Type
*****
Amenities
*****
Appliances
*****
Basement Development
*****
Basement Features
*****
Basement Type
*****
Construction Style Attachment
*****
Cooling Type
*****
Exterior Finish
*****
Fireplace Present
*****
FireplaceTotal
*****
Fireplace Type
*****
Flooring Type
*****
Foundation Type
*****
Half Bath Total
*****
Heating Fuel
*****
Heating Type
*****
Size Interior
*****
Stories Total
*****
Utility Water
*****
Land information
Amenities
*****
Sewer
*****
Size Depth
*****
Size Frontage
*****
Size Irregular
*****
Size Total
*****
Surface Water
*****
Rooms
Main level
Kitchen
*****
Eating area
*****
Living room
*****
Dining room
*****
Office
*****
Basement
Recreational, Games room
*****
Second level
Primary Bedroom
*****
Bedroom 2
*****
Bedroom
*****
Main level
Kitchen
*****
Eating area
*****
Living room
*****
Dining room
*****
Office
*****
Basement
Recreational, Games room
*****
Second level
Primary Bedroom
*****
Bedroom 2
*****
Bedroom
*****
Main level
Kitchen
*****
Eating area
*****
Living room
*****
Dining room
*****
Office
*****
Basement
Recreational, Games room
*****
Second level
Primary Bedroom
*****
Bedroom 2
*****
Bedroom
*****
Main level
Kitchen
*****
Eating area
*****
Living room
*****
Dining room
*****
Office
*****
Basement
Recreational, Games room
*****
Second level
Primary Bedroom
*****
Bedroom 2
*****
Bedroom
*****
Main level
Kitchen
*****
Eating area
*****
Living room
*****
Dining room
*****
Office
*****
Basement
Recreational, Games room
*****
Second level
Primary Bedroom
*****
Bedroom 2
*****
Bedroom
*****
Courtesy of ROYAL CANADIAN REALTY
Book a Showing for this property
Please note that filling out this form you'll be registered and your phone number without the +1 part will be used as a password.
