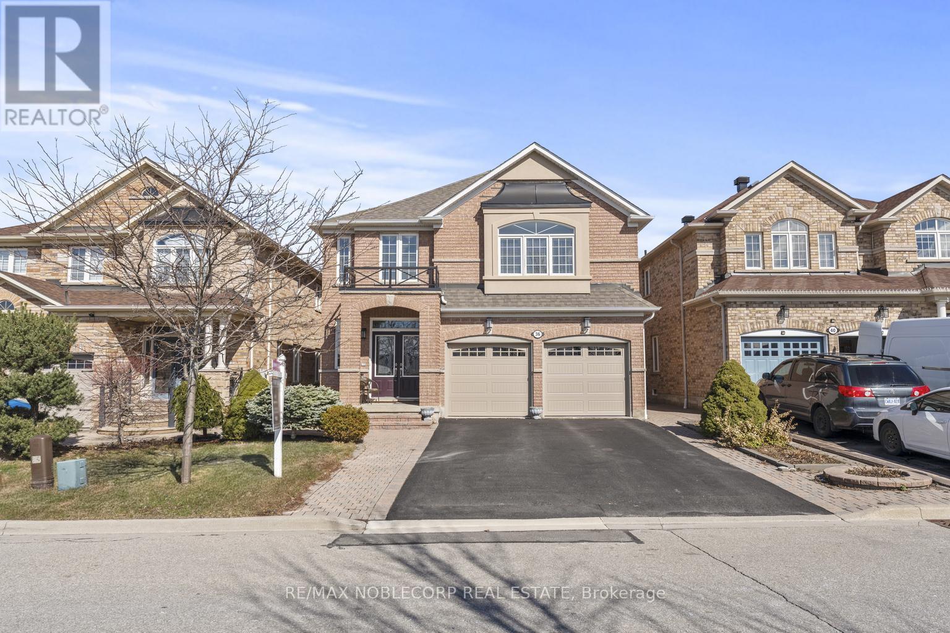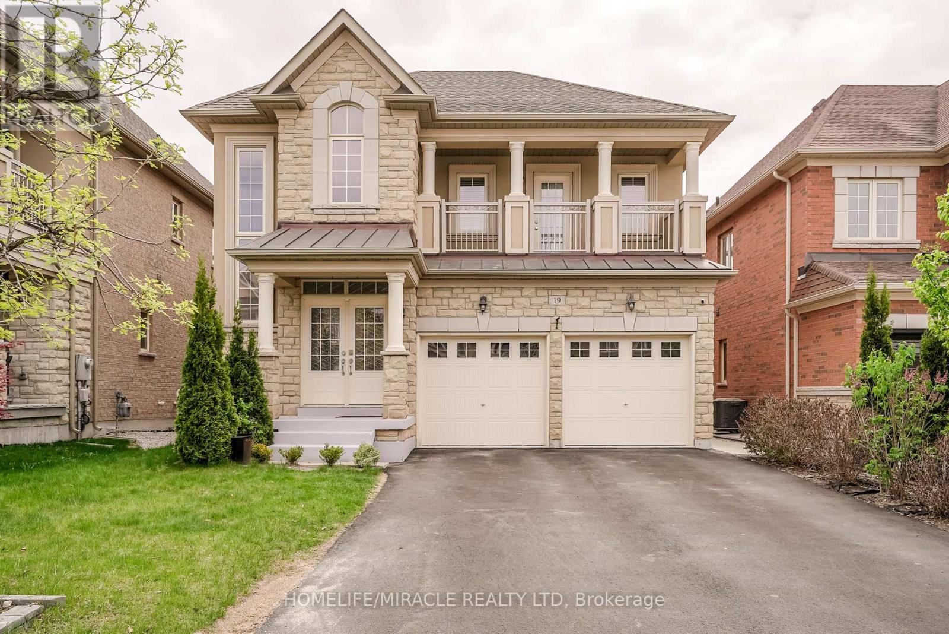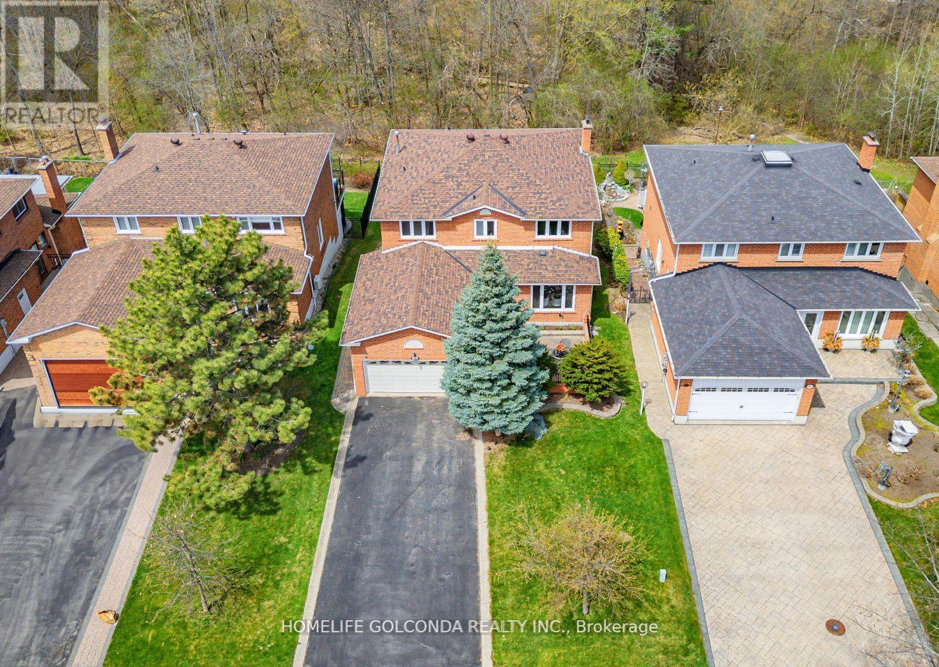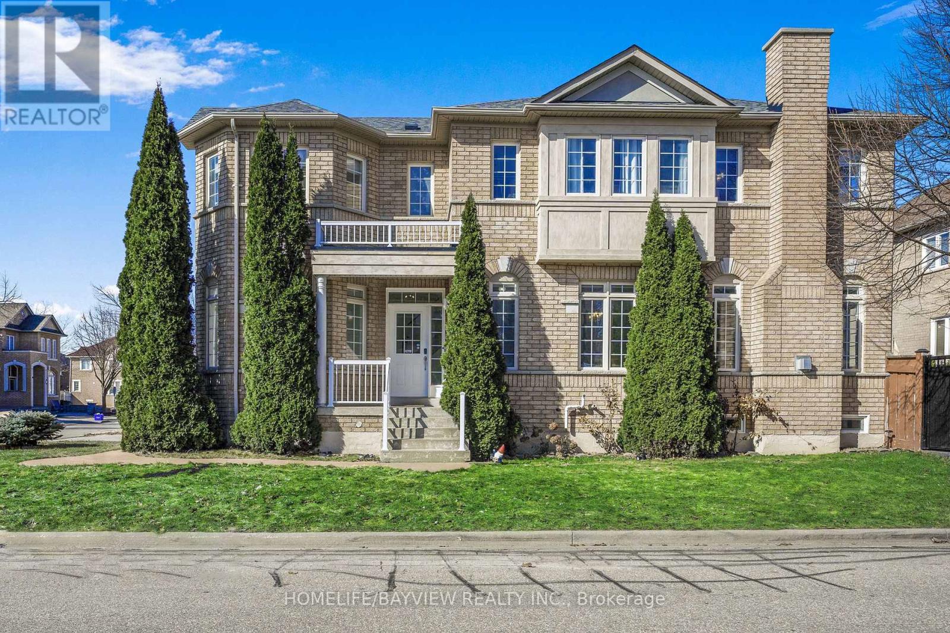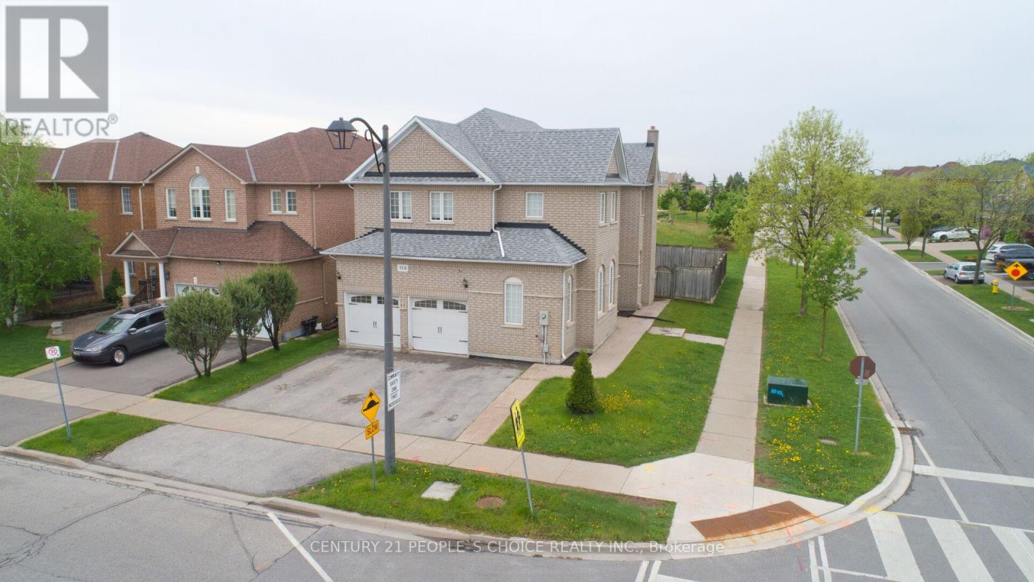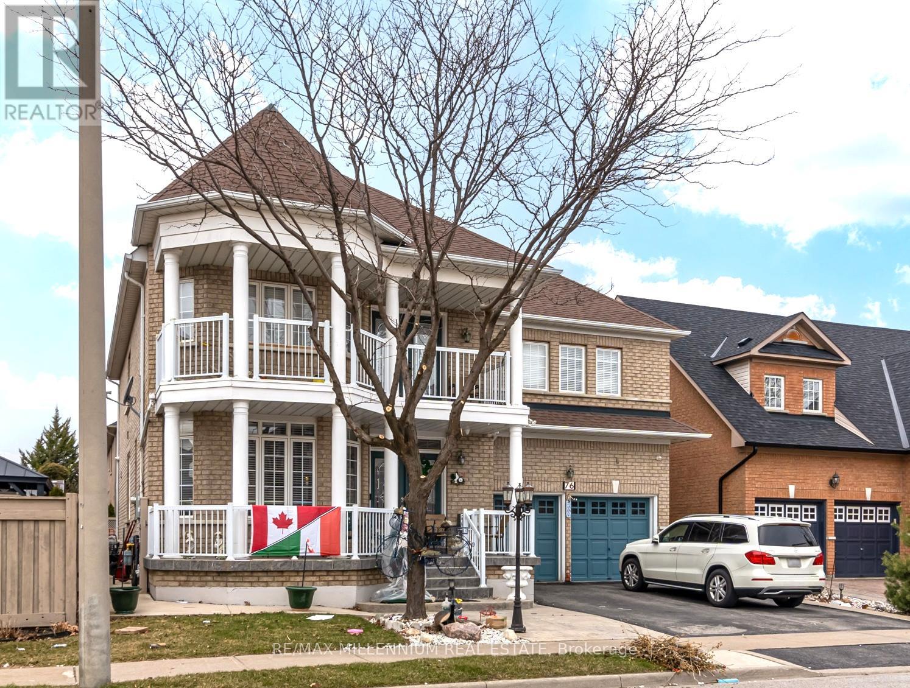Free account required
Unlock the full potential of your property search with a free account! Here's what you'll gain immediate access to:
- Exclusive Access to Every Listing
- Personalized Search Experience
- Favorite Properties at Your Fingertips
- Stay Ahead with Email Alerts
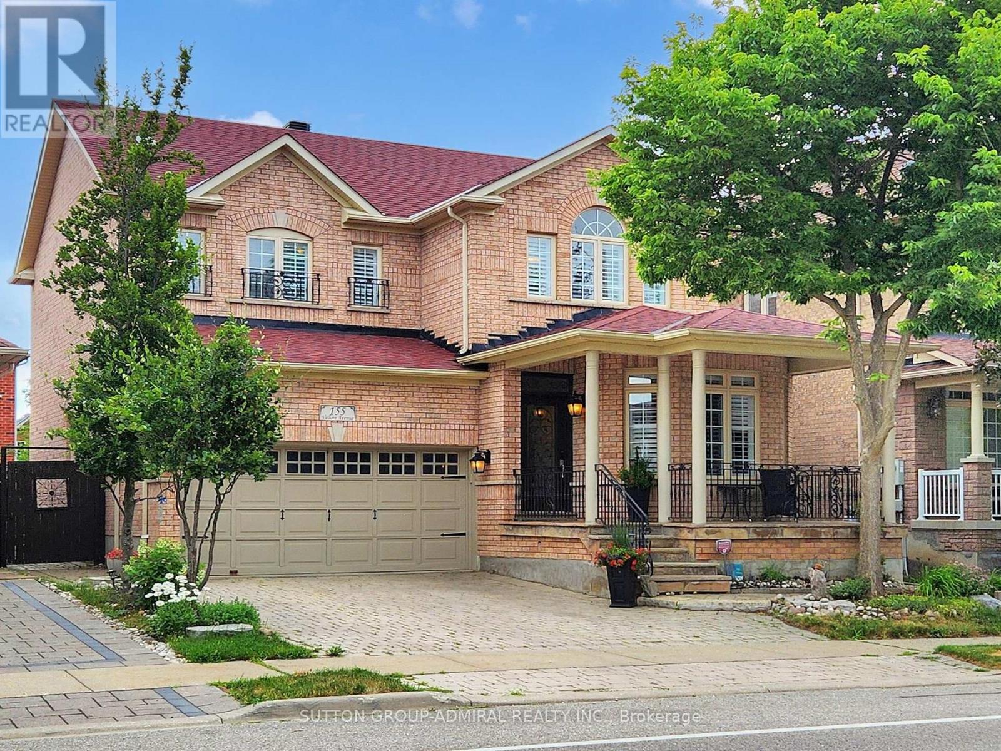
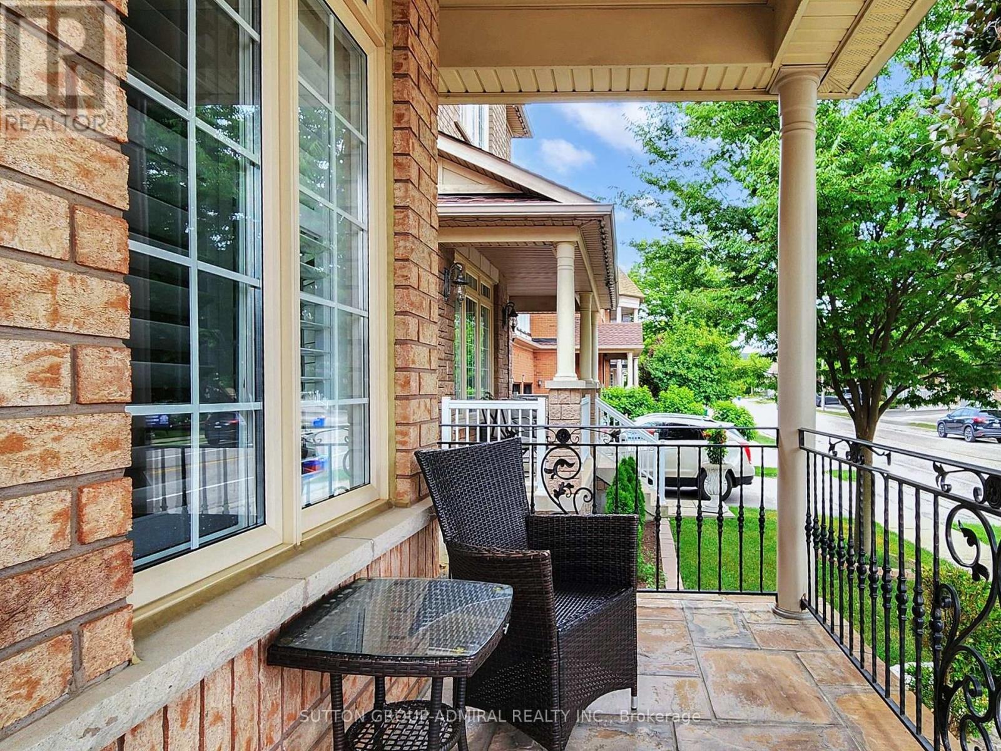
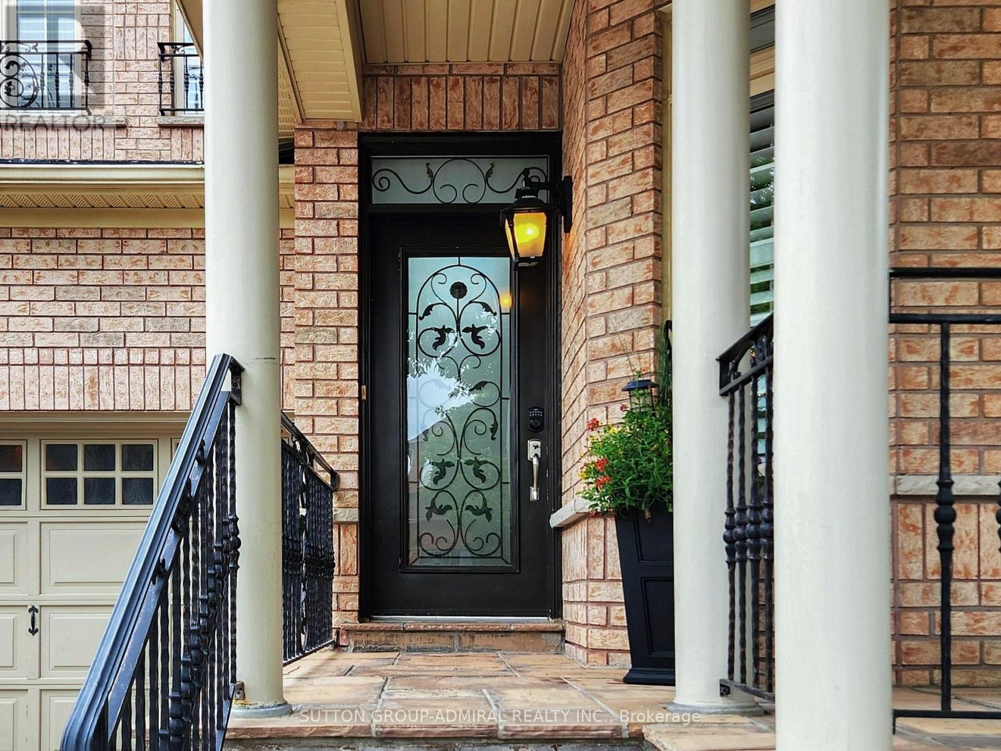
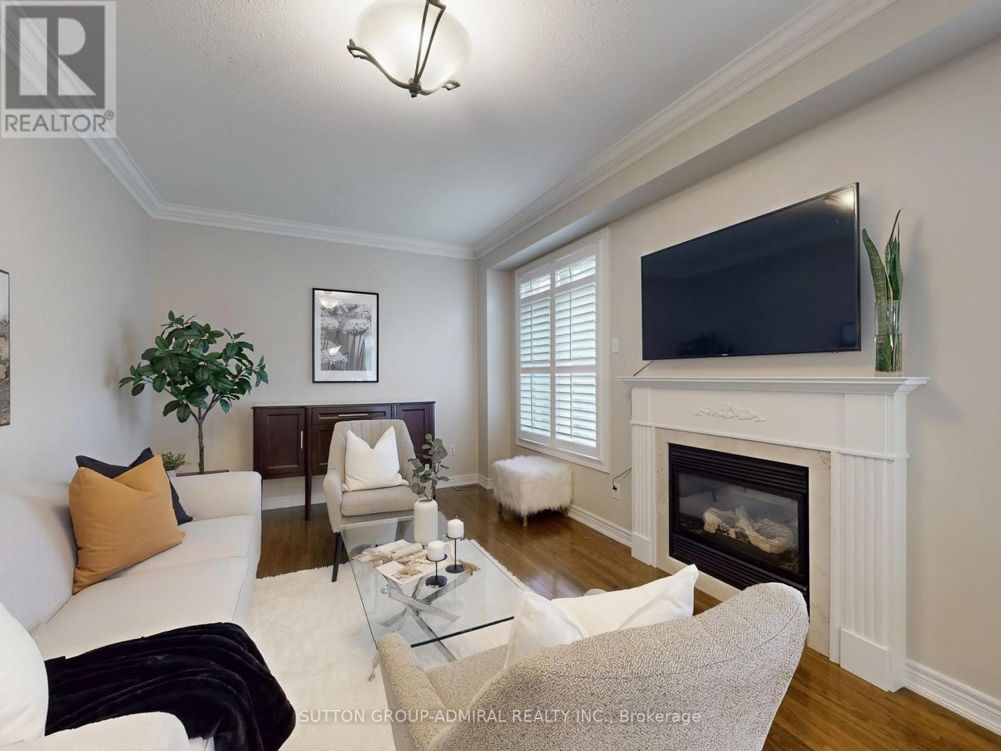
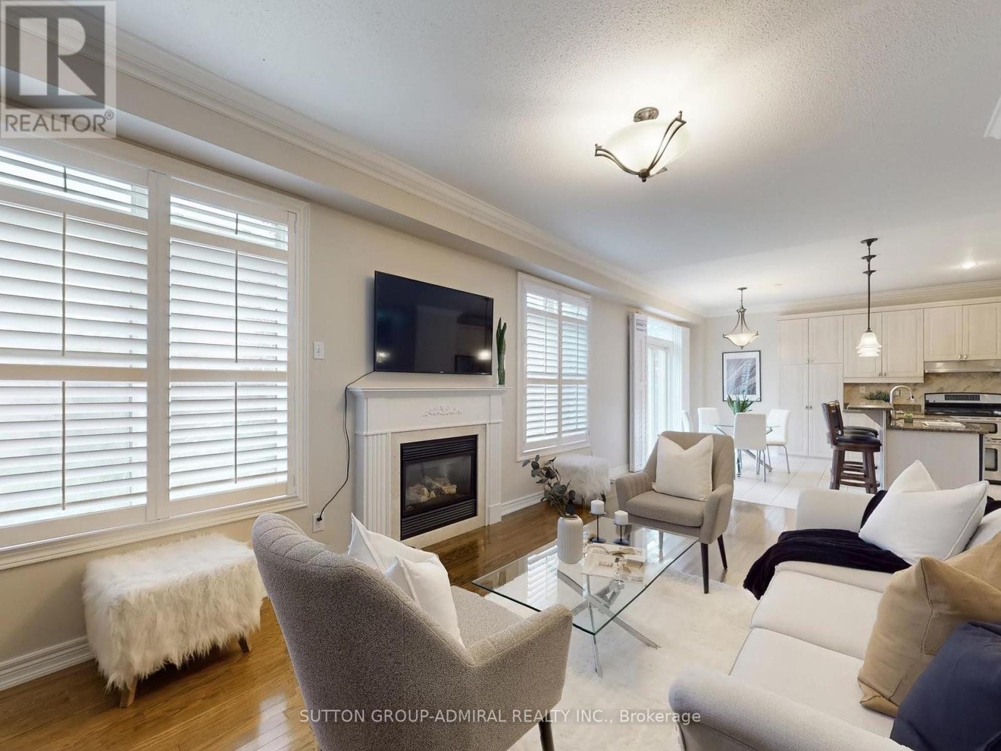
$1,599,999
155 VELLORE AVENUE
Vaughan, Ontario, Ontario, L4H2W4
MLS® Number: N12289948
Property description
Welcome to 155 Vellore Avenue Where Elegance Meets Exceptional Living in Prestigious Vellore Village. Prepare to be impressed by this beautifully maintained, open-concept home in one of Vaughan's most desirable neighbourhoods. From the moment you arrive, the professionally landscaped front and back yards offer stunning curb appeal and a warm welcome. Inside, a bright and spacious layout combines modern style with inviting comfort. The living and dining areas flow naturally, perfect for both everyday living and entertaining. The FINISHED BASEMENT offers 2 bedrooms, a full second kitchen, a 3 piece bathroom, which makes this the perfect basement for renting, in-law suite or for older kids. This is a fully move-in ready property that has been carefully maintained from top to bottom. Conveniently located just minutes from Highway 400, offering quick access across the GTA. Walking distance to excellent schools including Fossil Hill PS, St. Agnes of Assisi Catholic School, and St. Jean de Brebeuf Catholic High School ideal for families with school-aged children. Surrounded by parks, trails, a modern community centre, and everyday amenities, 155 Vellore Avenue offers not just a home, but an outstanding lifestyle.
Building information
Type
*****
Amenities
*****
Appliances
*****
Basement Development
*****
Basement Type
*****
Construction Style Attachment
*****
Cooling Type
*****
Exterior Finish
*****
Fireplace Present
*****
FireplaceTotal
*****
Flooring Type
*****
Foundation Type
*****
Half Bath Total
*****
Heating Fuel
*****
Heating Type
*****
Size Interior
*****
Stories Total
*****
Utility Water
*****
Land information
Fence Type
*****
Sewer
*****
Size Depth
*****
Size Frontage
*****
Size Irregular
*****
Size Total
*****
Rooms
Main level
Eating area
*****
Kitchen
*****
Family room
*****
Dining room
*****
Living room
*****
Basement
Other
*****
Recreational, Games room
*****
Media
*****
Second level
Bedroom 4
*****
Bedroom 3
*****
Bedroom 2
*****
Primary Bedroom
*****
Courtesy of SUTTON GROUP-ADMIRAL REALTY INC.
Book a Showing for this property
Please note that filling out this form you'll be registered and your phone number without the +1 part will be used as a password.
