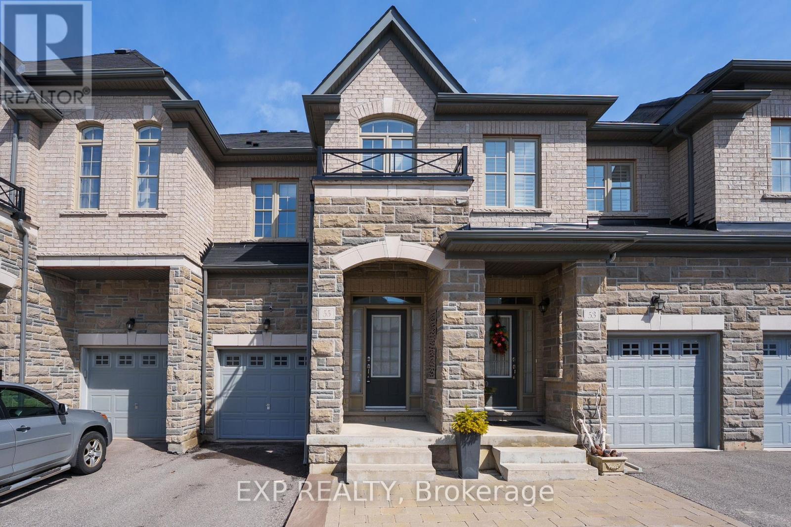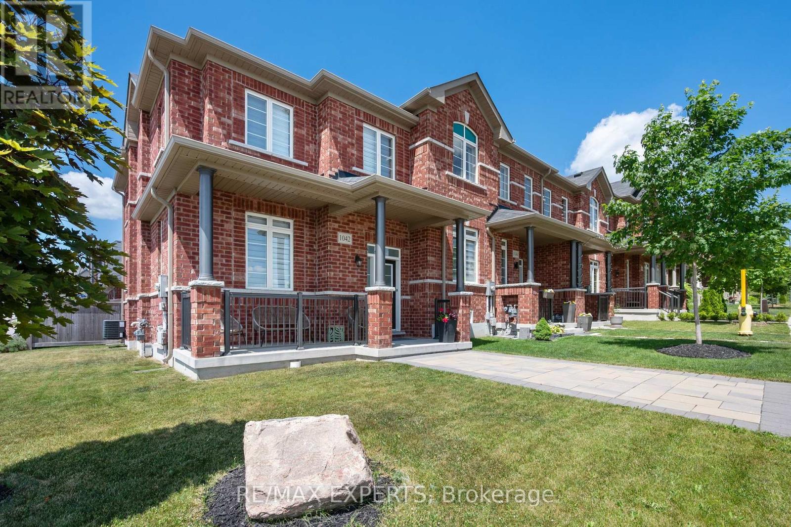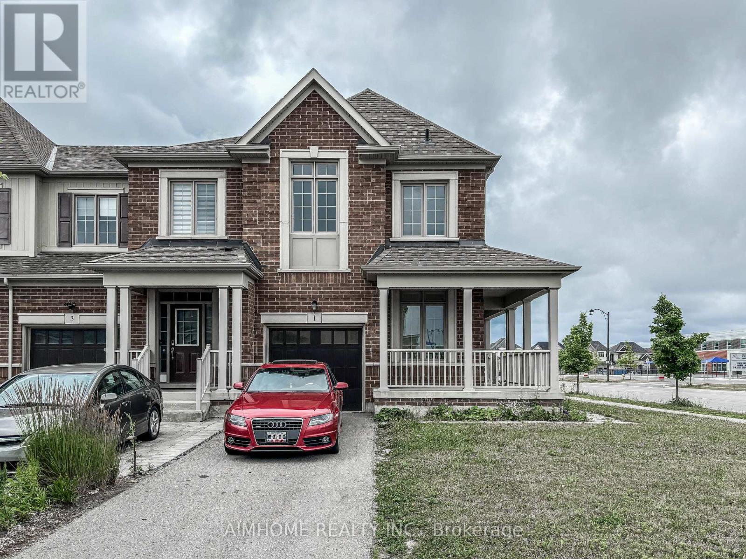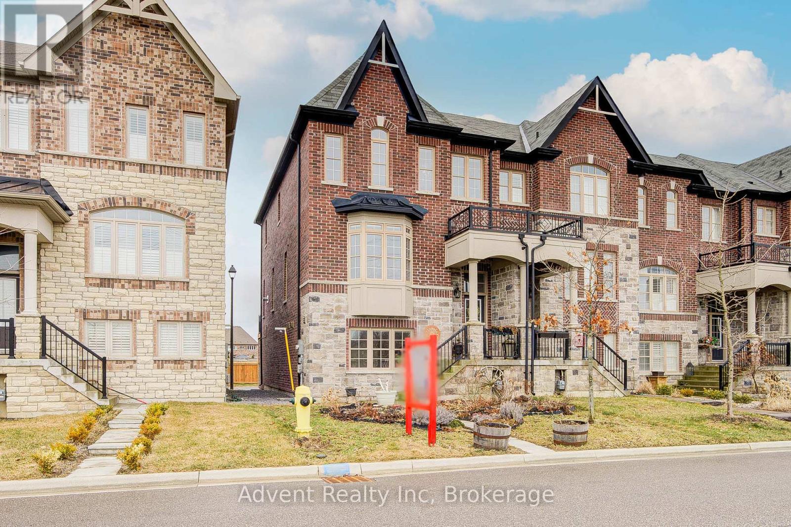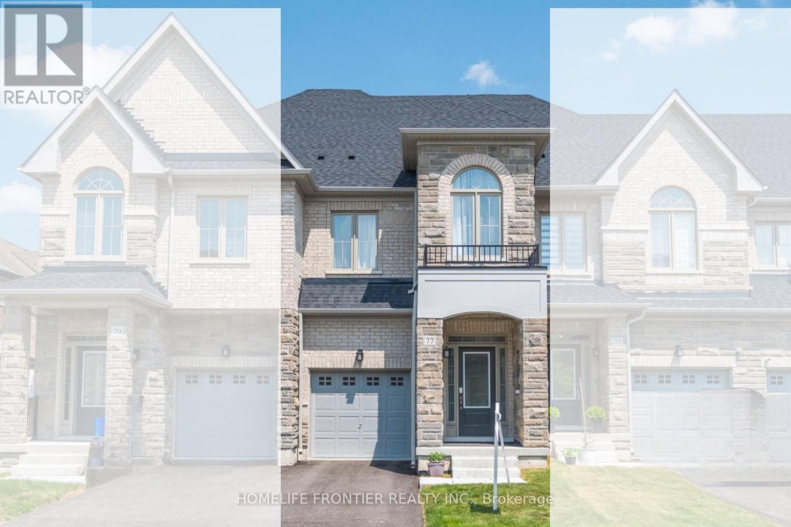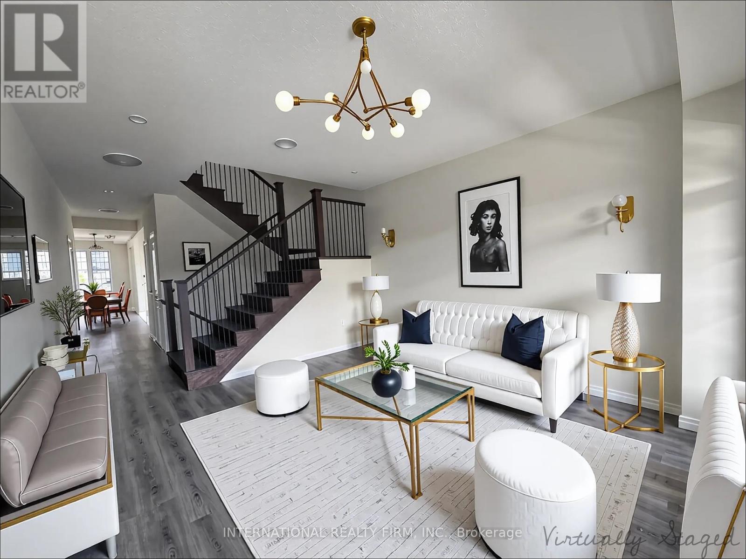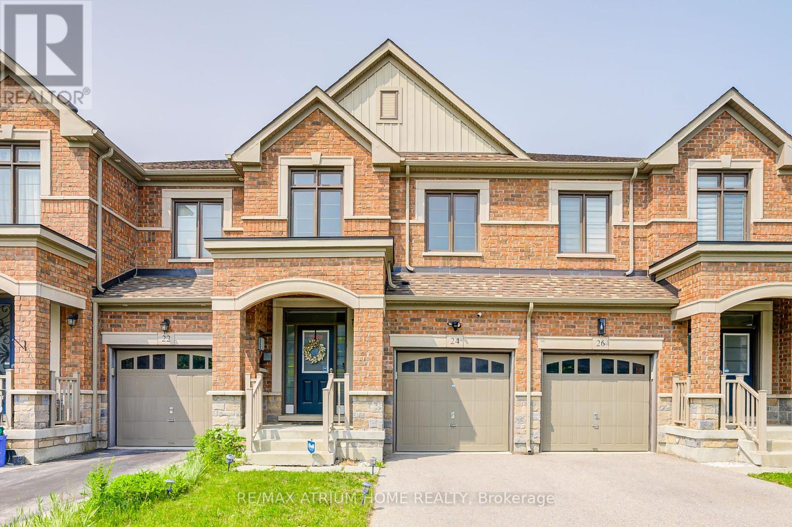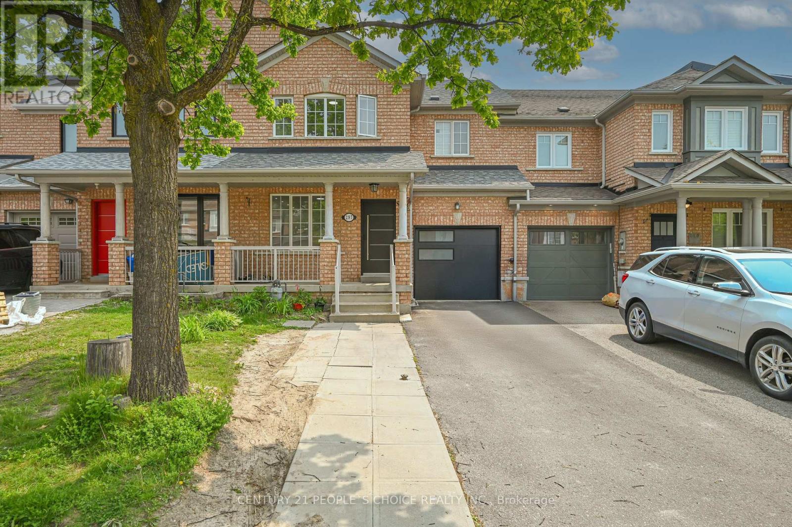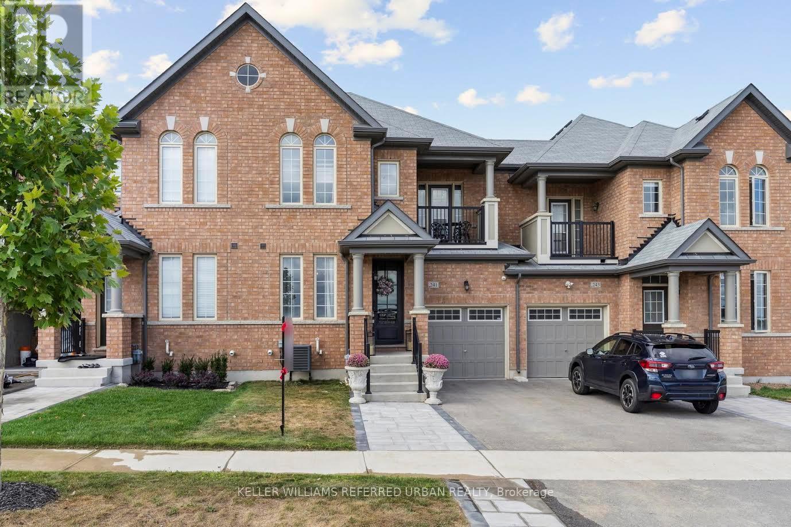Free account required
Unlock the full potential of your property search with a free account! Here's what you'll gain immediate access to:
- Exclusive Access to Every Listing
- Personalized Search Experience
- Favorite Properties at Your Fingertips
- Stay Ahead with Email Alerts
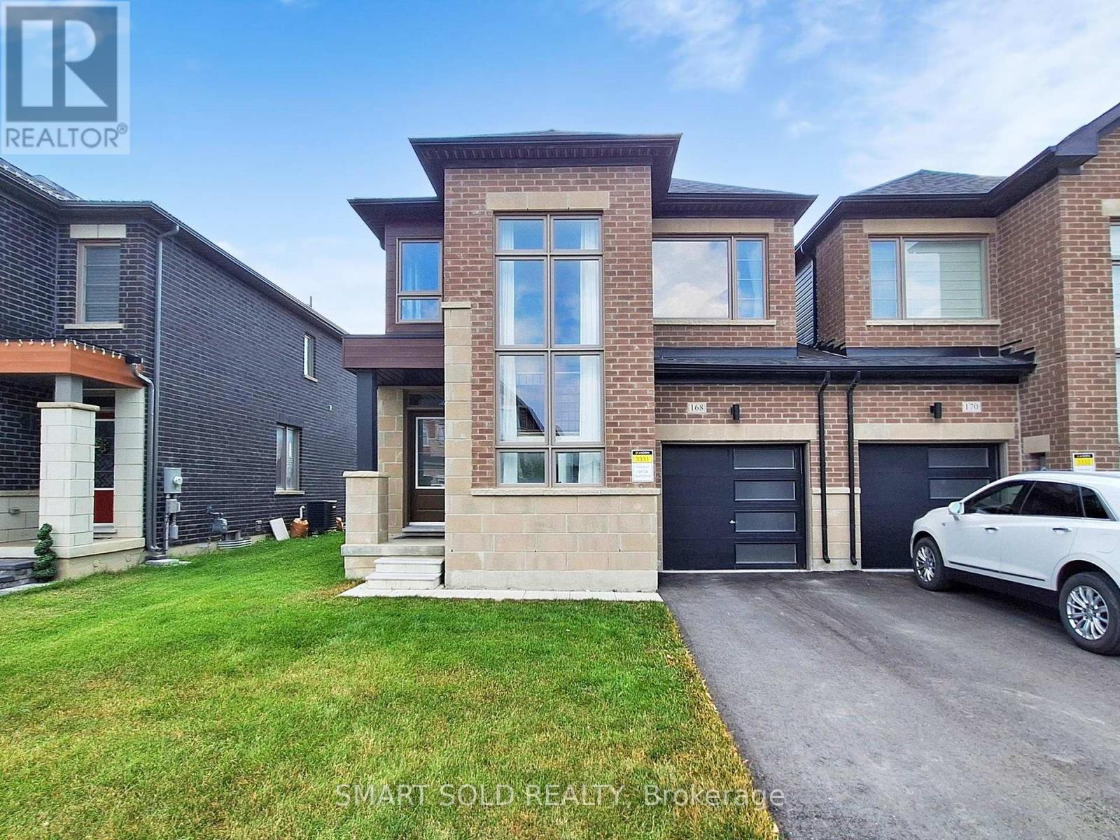
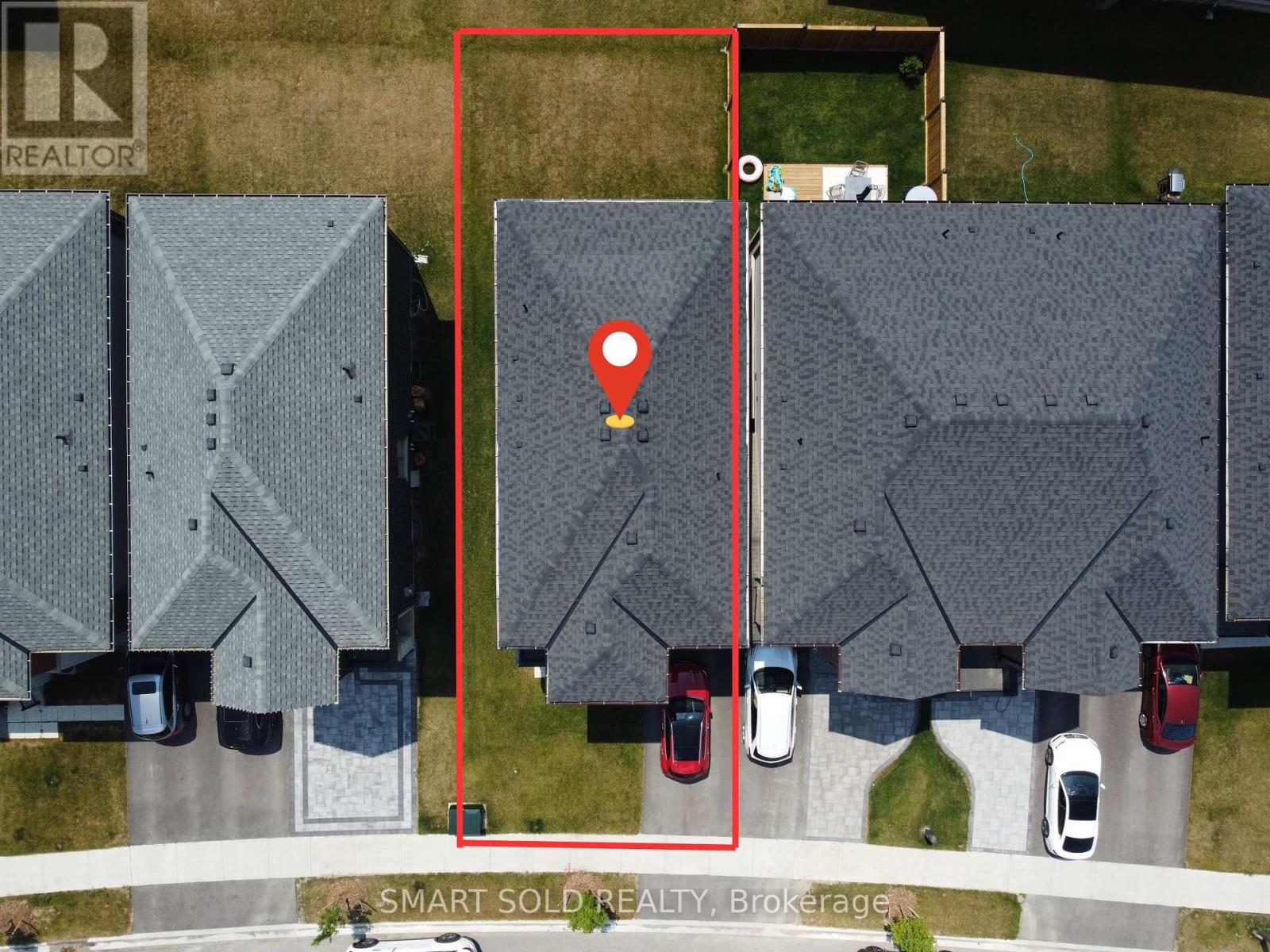
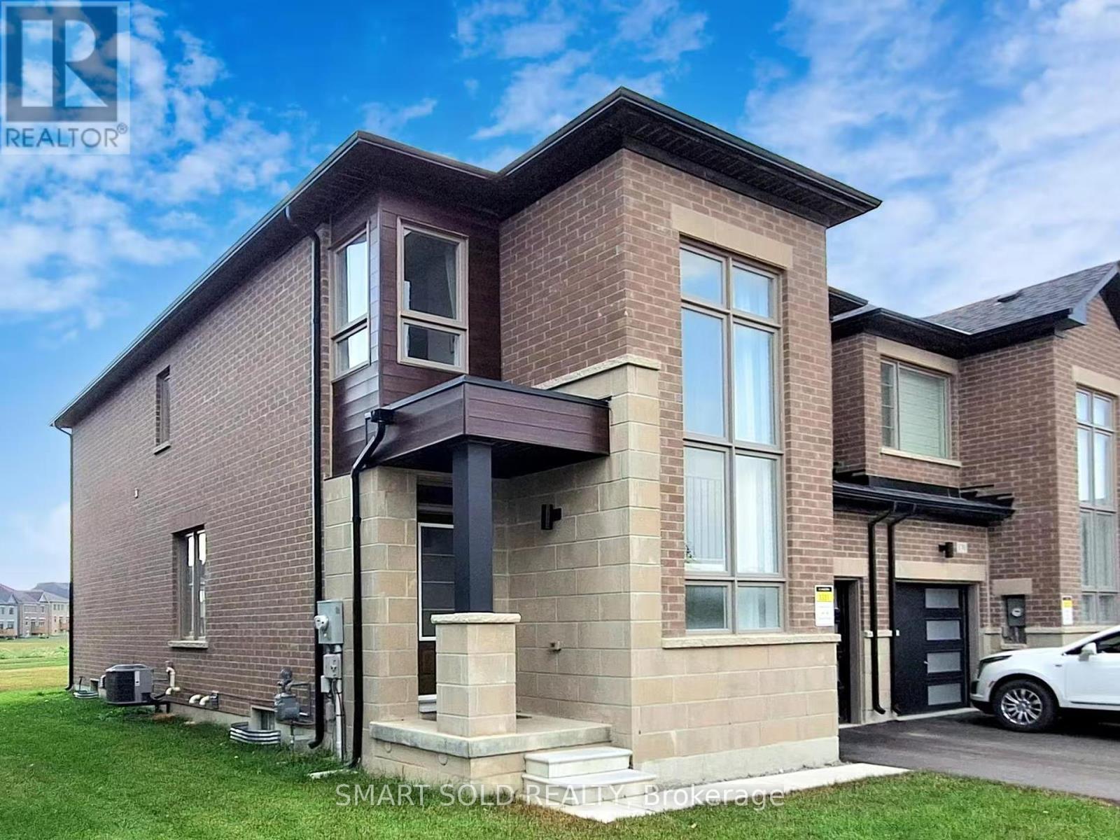
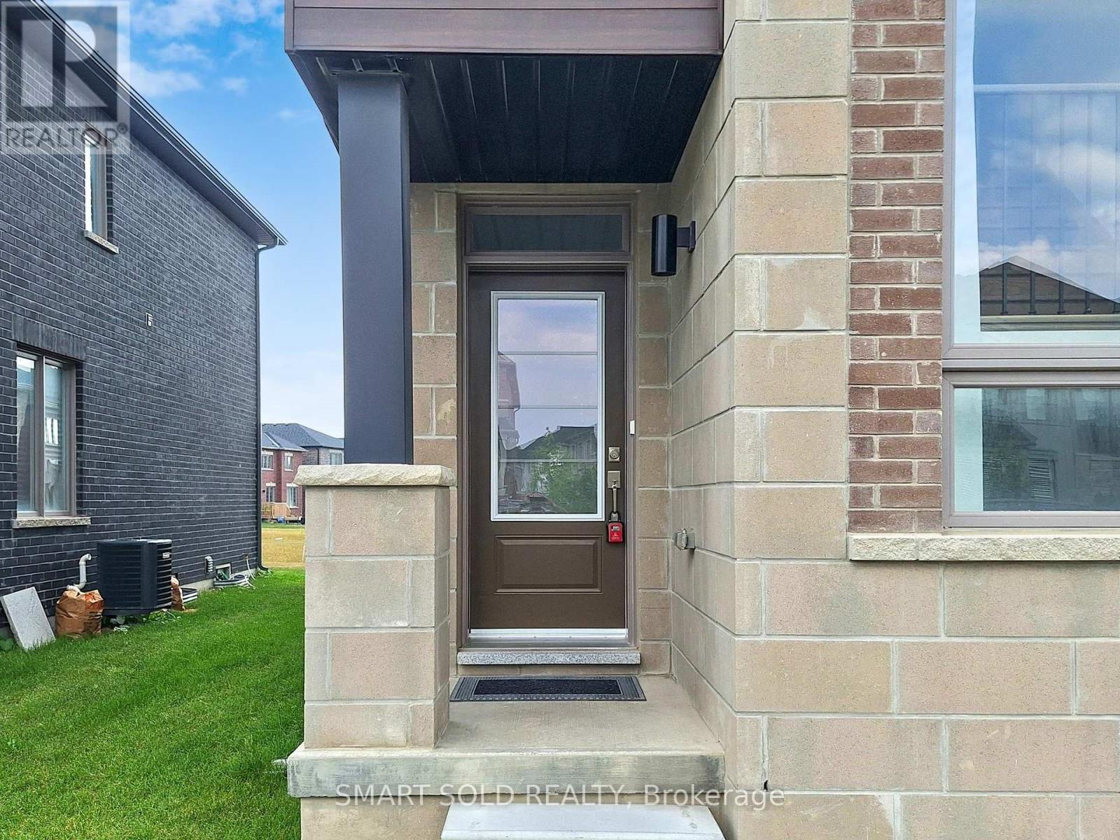
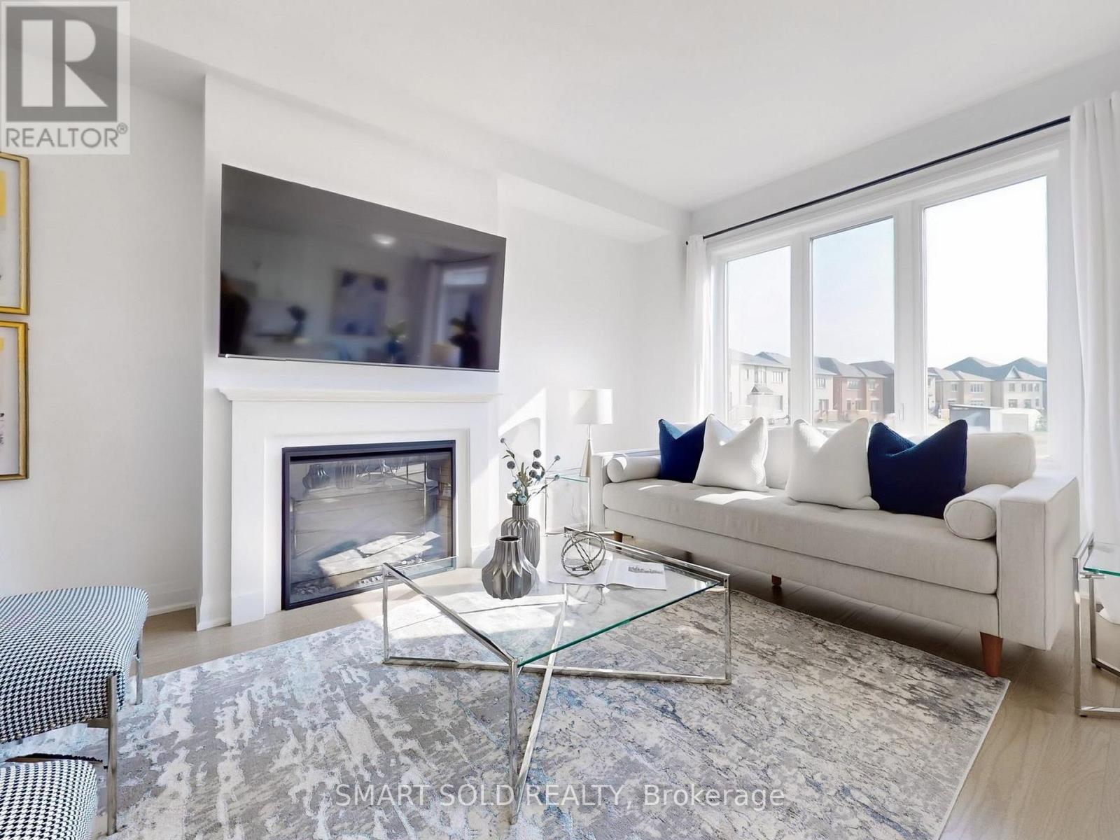
$1,058,000
168 SILK TWIST DRIVE
East Gwillimbury, Ontario, Ontario, L9N0V7
MLS® Number: N12290088
Property description
Only 3 Years New, This Stunning End-Unit Townhouse Sits On A Premium 32-Ft Lot, 1,986 Sqft Above Grade, Offering Extra Windows And Exceptional Natural Light Throughout. Featuring Soaring 9-Ft Ceilings, An Open-Concept Layout, And A Dramatic Two-Level Window Wall, The Home Feels Bright And Spacious. The Gourmet Kitchen Boasts Quartz Countertops, Extended-Height Cabinets, Premium Stainless Steel Appliances, And An Oversized Island With Breakfast Bar, Opening To A Sunny Breakfast Area And Walkout To The Large Backyard. Upstairs, The Primary Bedroom Offers 9-Ft Ceilings, A 4-Piece Spa-Inspired Ensuite, And A Walk-In Closet, While Two Additional Bedrooms Share A Full Bathroom. Convenient 2nd-Floor Laundry, Direct Garage Access. Located In The Sought-After Holland Landing Neighbourhood, Just Minutes To Hwy 404, GO Station, Shops, Amenities!
Building information
Type
*****
Appliances
*****
Basement Type
*****
Construction Style Attachment
*****
Cooling Type
*****
Exterior Finish
*****
Fireplace Present
*****
Flooring Type
*****
Foundation Type
*****
Half Bath Total
*****
Heating Fuel
*****
Heating Type
*****
Size Interior
*****
Stories Total
*****
Utility Water
*****
Land information
Sewer
*****
Size Depth
*****
Size Frontage
*****
Size Irregular
*****
Size Total
*****
Rooms
Main level
Eating area
*****
Kitchen
*****
Family room
*****
Dining room
*****
Second level
Laundry room
*****
Bedroom 3
*****
Bedroom 2
*****
Primary Bedroom
*****
Courtesy of SMART SOLD REALTY
Book a Showing for this property
Please note that filling out this form you'll be registered and your phone number without the +1 part will be used as a password.
