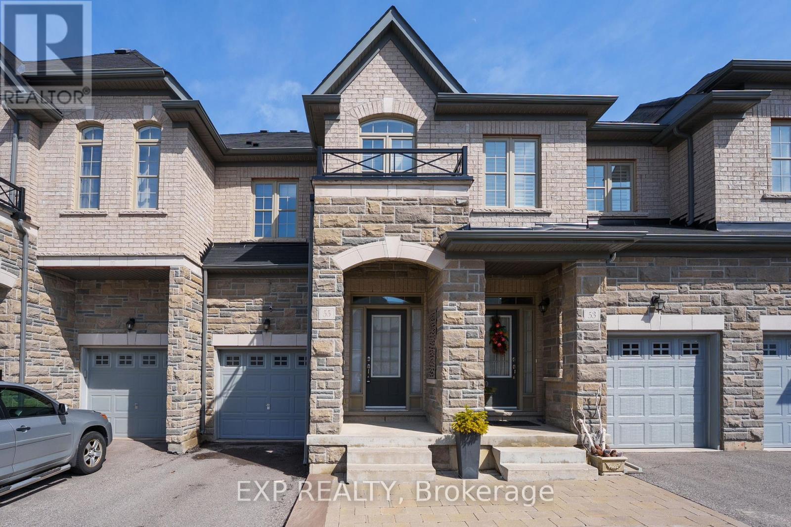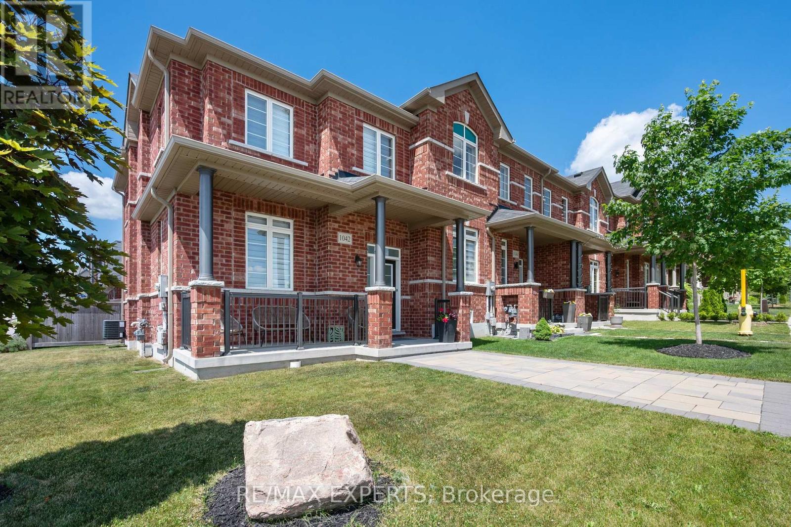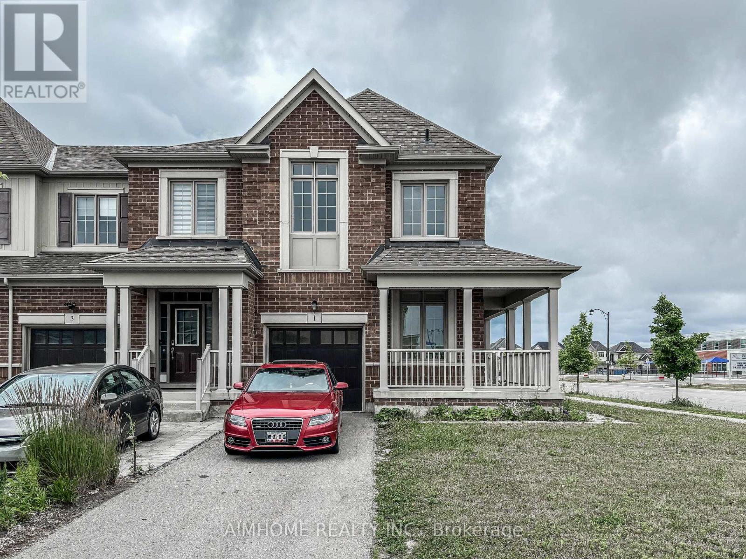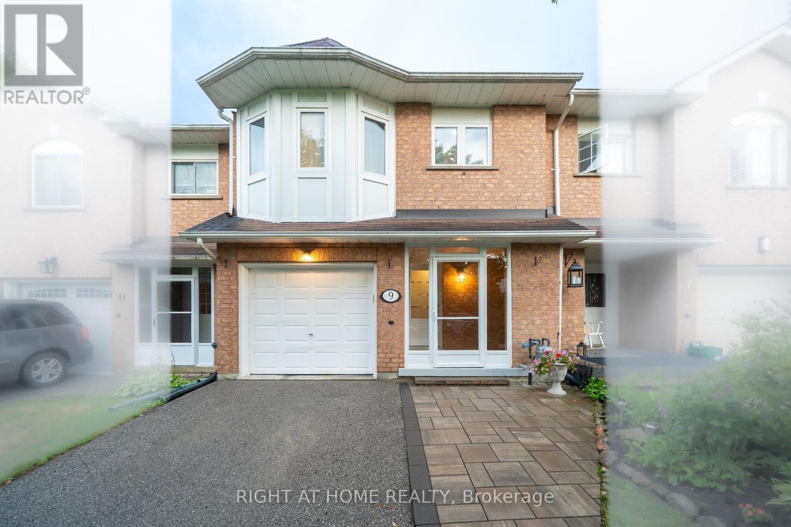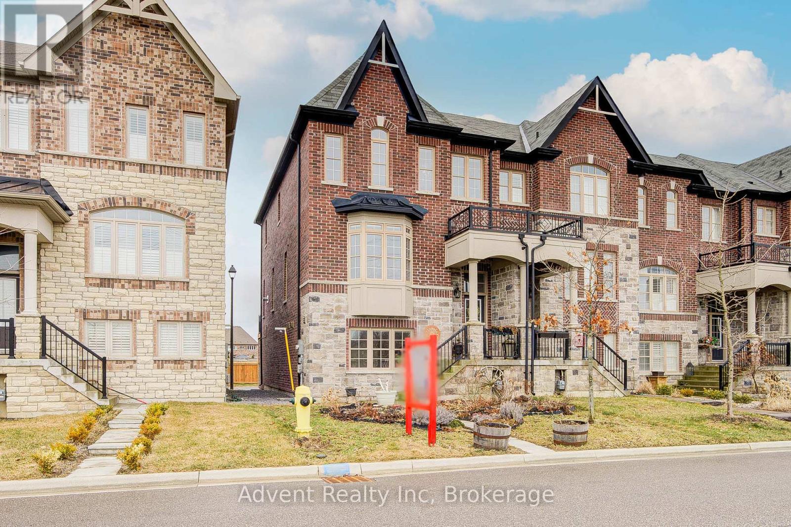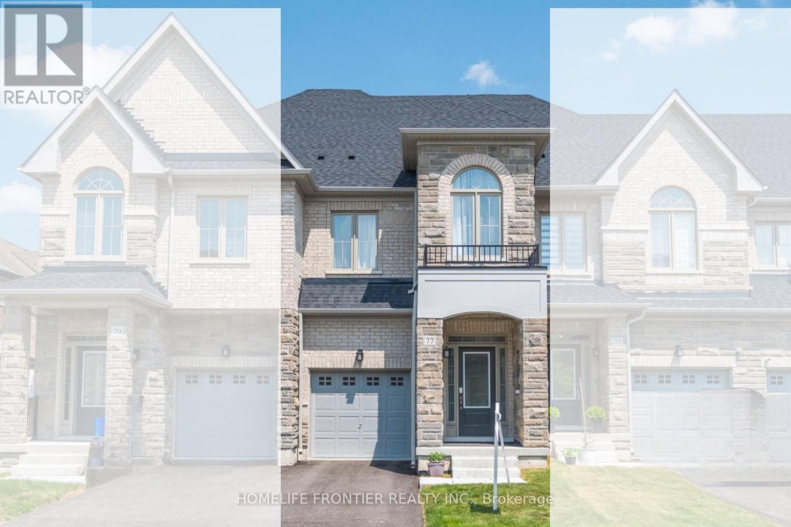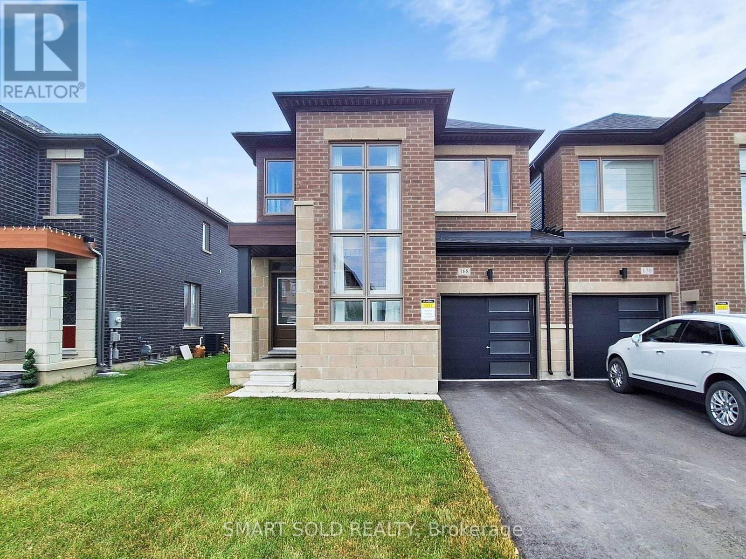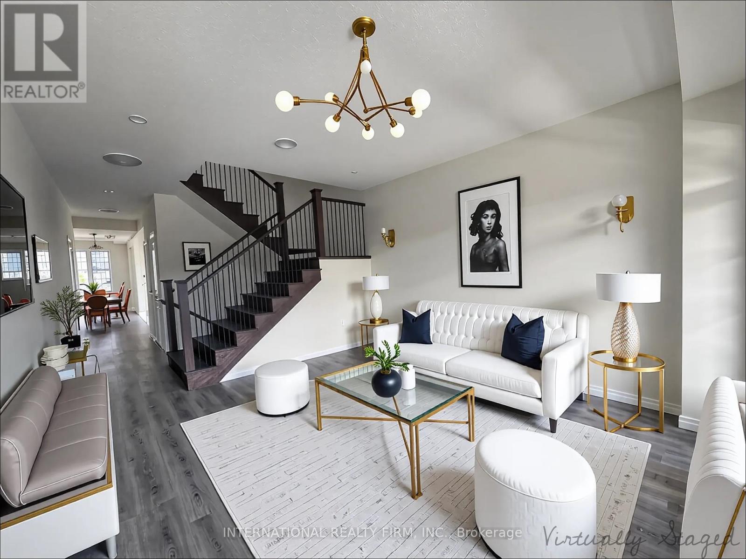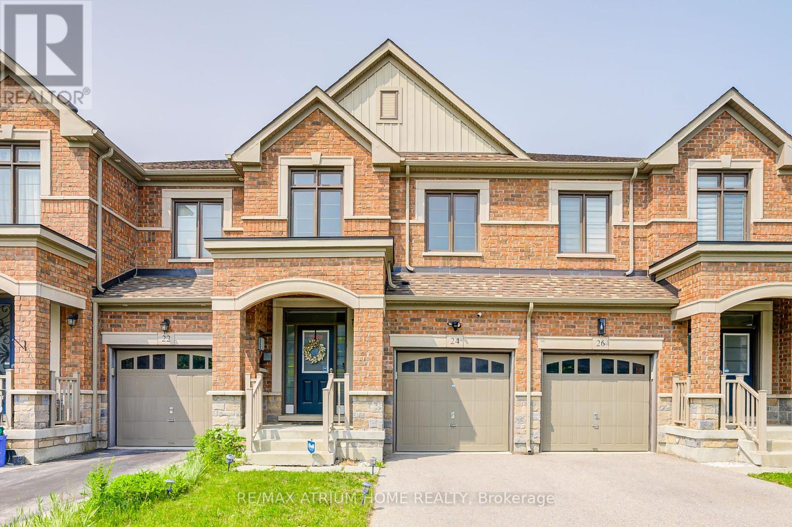Free account required
Unlock the full potential of your property search with a free account! Here's what you'll gain immediate access to:
- Exclusive Access to Every Listing
- Personalized Search Experience
- Favorite Properties at Your Fingertips
- Stay Ahead with Email Alerts
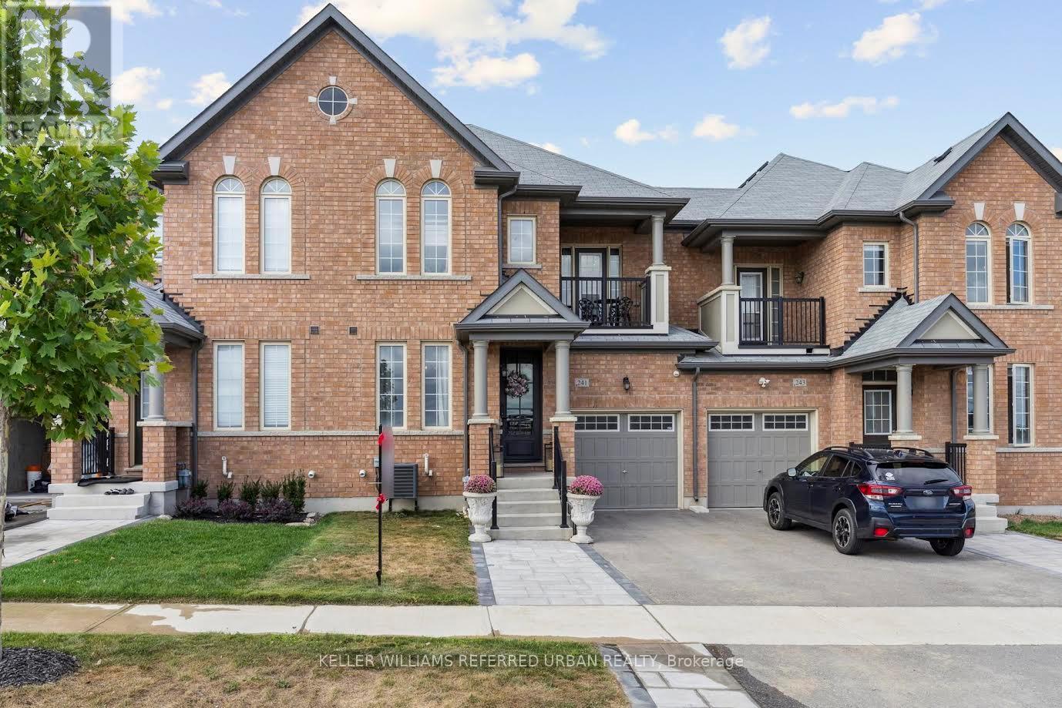
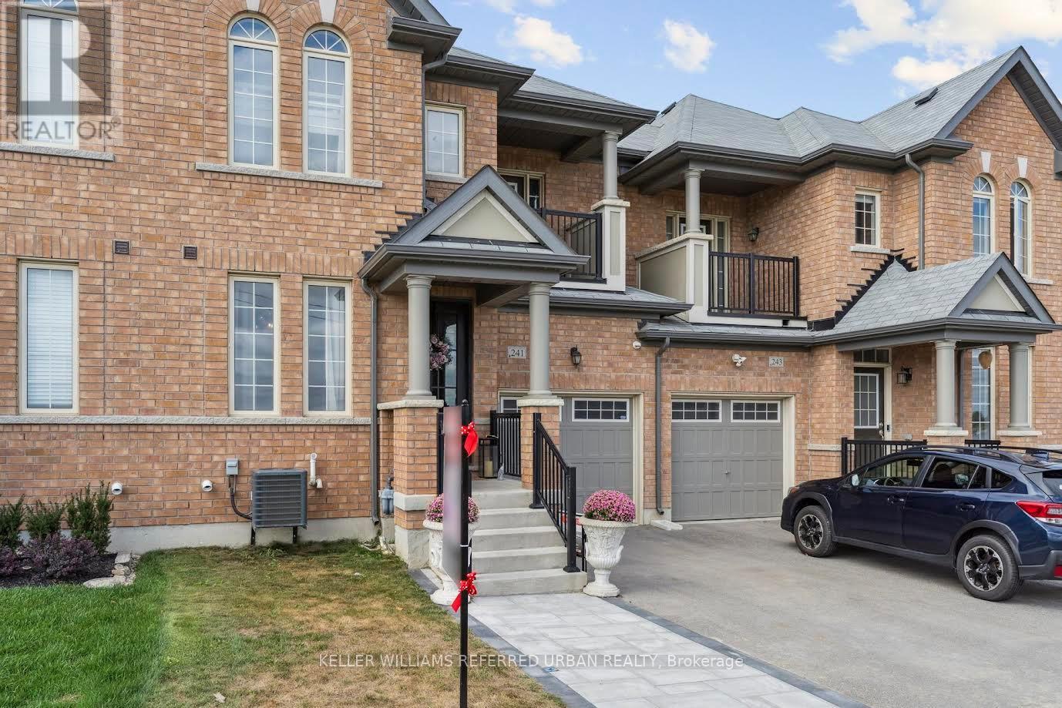
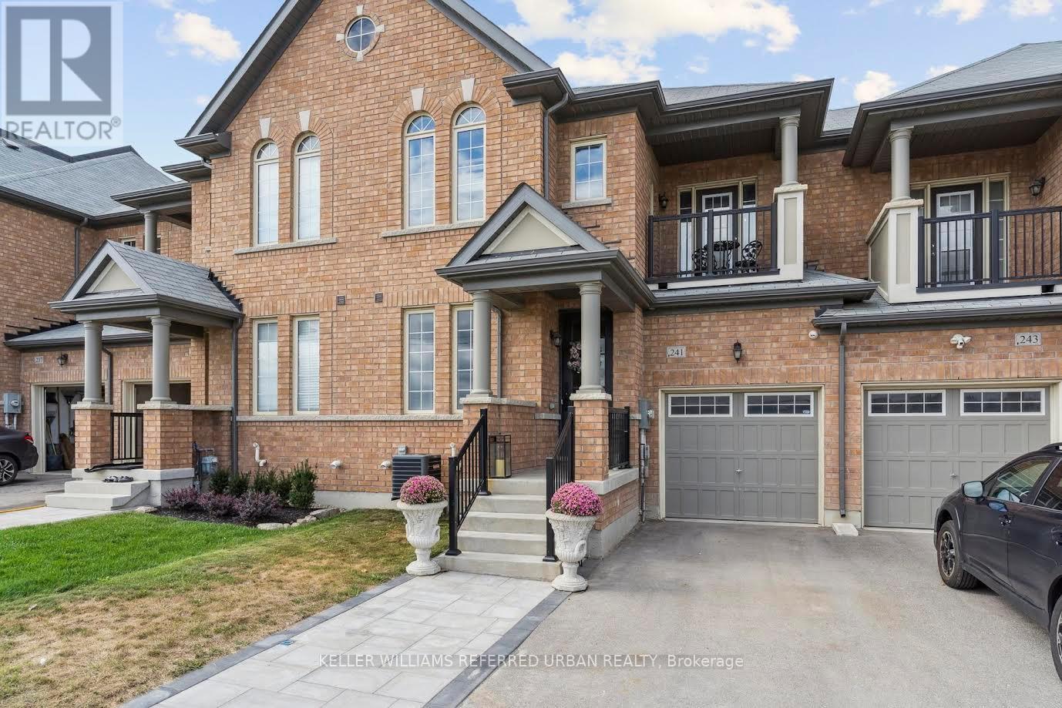
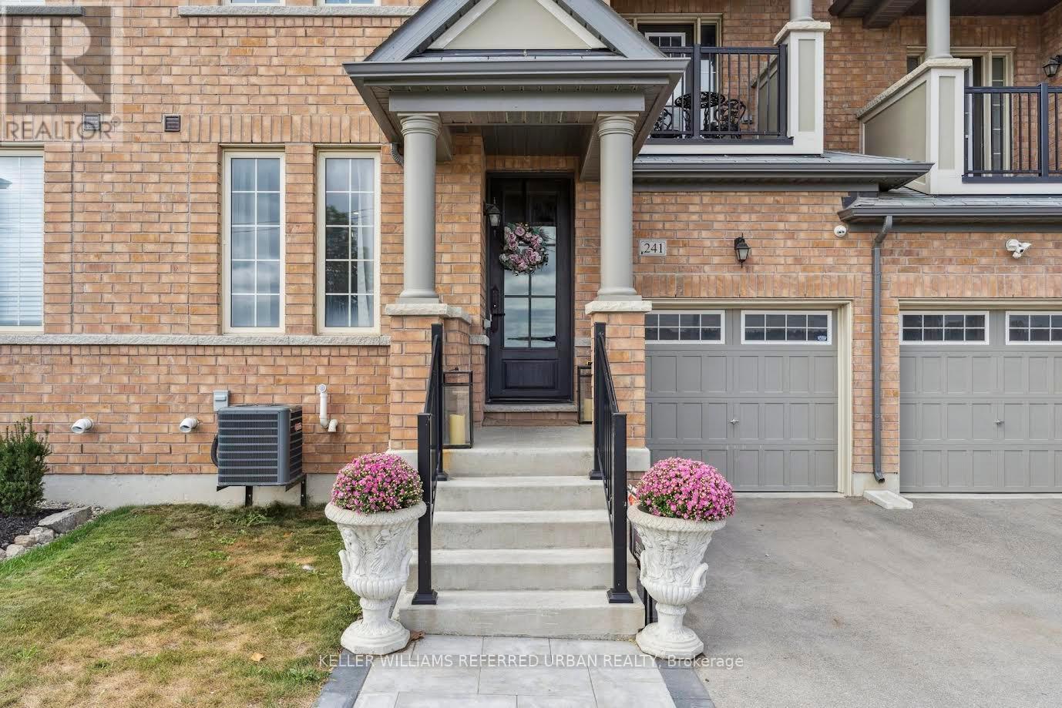
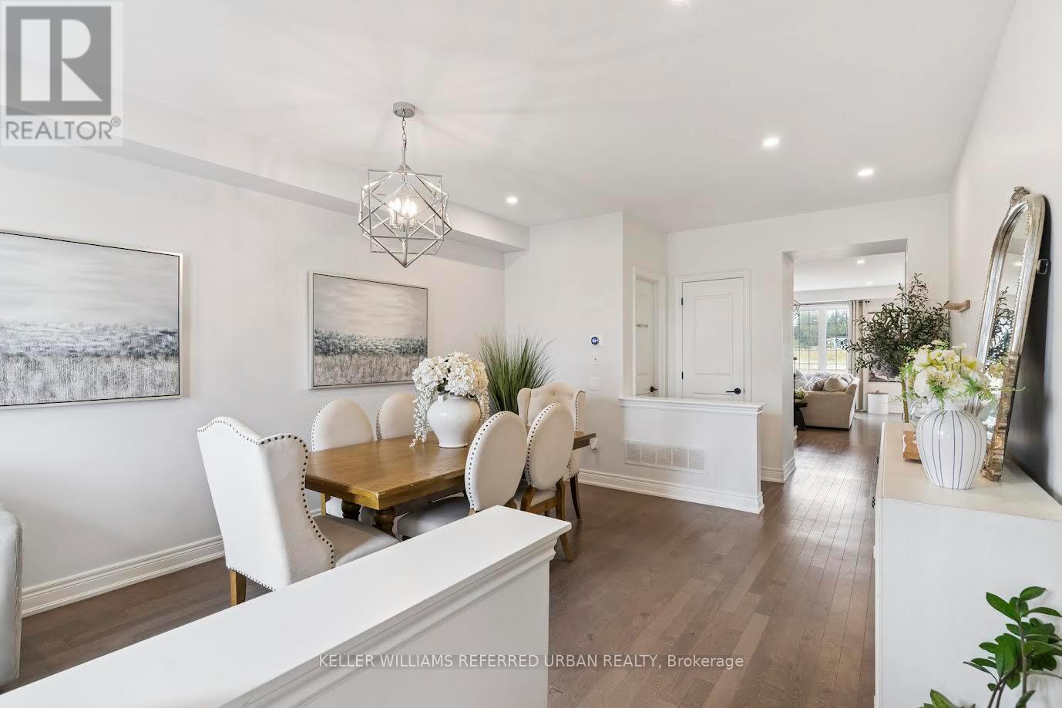
$1,019,000
241 JIM MORTSON DRIVE
East Gwillimbury, Ontario, Ontario, L9N0Z3
MLS® Number: N12341445
Property description
This Luxury town house features 3 spacious bedrooms, 4 beautifully upgraded bathrooms all with quartz counter tops and under mount sinks, laundry conveniently located on the top floor adjacent to bedrooms, stunning custom built ins in all the closets and in the living room, a chef's kitchen with upgraded counter tops, quartz slab backsplash, 9ft island, pot lights and hardwood floors throughout and much more. Enjoy outdoor living in the fully fenced backyard. This home's modern conveniences include a tankless water heater, water softening system and reverse osmosis. Steps from the Future East Gwillimbury Health and Active Living Plaza, an 80,000 sq. ft. facility opening soon with a pool, fitness centre and library. Minutes to go Highway 404, Go Train, Schools, Parks, Trails, Shopping and much more.
Building information
Type
*****
Age
*****
Appliances
*****
Basement Development
*****
Basement Type
*****
Construction Style Attachment
*****
Cooling Type
*****
Exterior Finish
*****
Fire Protection
*****
Flooring Type
*****
Foundation Type
*****
Half Bath Total
*****
Heating Fuel
*****
Heating Type
*****
Size Interior
*****
Stories Total
*****
Utility Water
*****
Land information
Amenities
*****
Fence Type
*****
Landscape Features
*****
Sewer
*****
Size Depth
*****
Size Frontage
*****
Size Irregular
*****
Size Total
*****
Rooms
Upper Level
Bedroom 3
*****
Bedroom 2
*****
Primary Bedroom
*****
Main level
Kitchen
*****
Great room
*****
Basement
Great room
*****
Courtesy of KELLER WILLIAMS REFERRED URBAN REALTY
Book a Showing for this property
Please note that filling out this form you'll be registered and your phone number without the +1 part will be used as a password.
