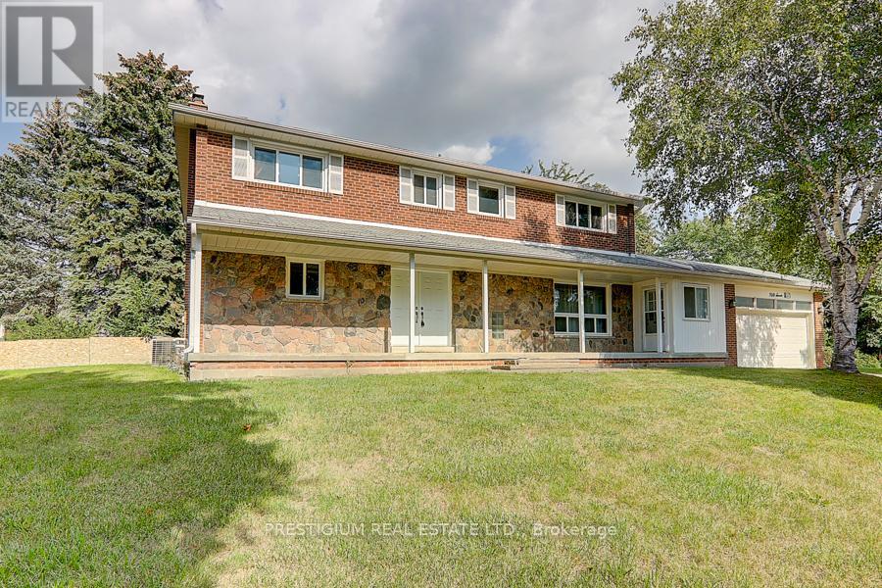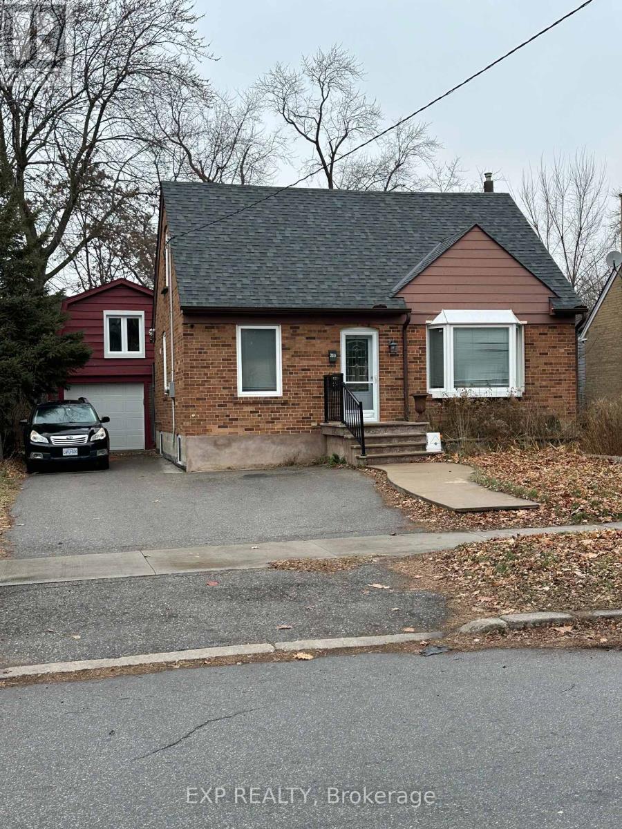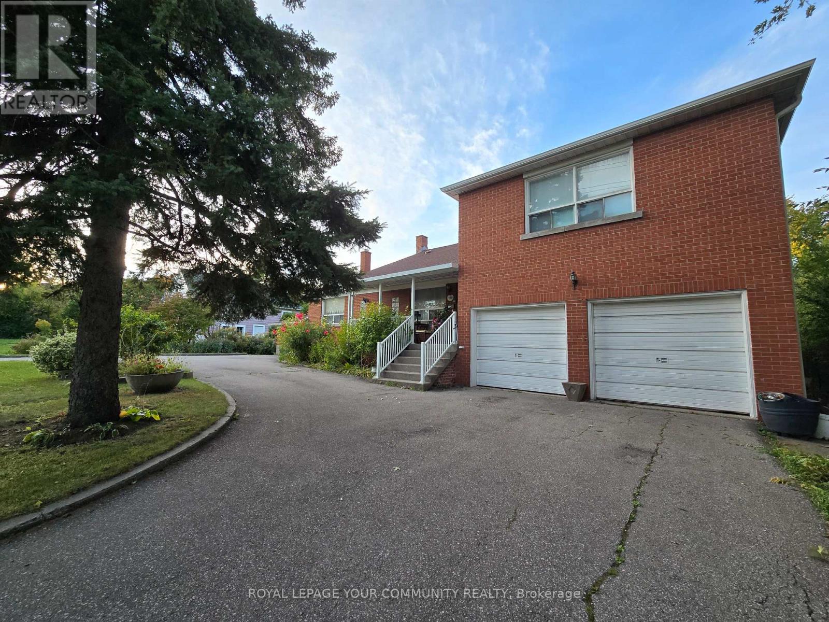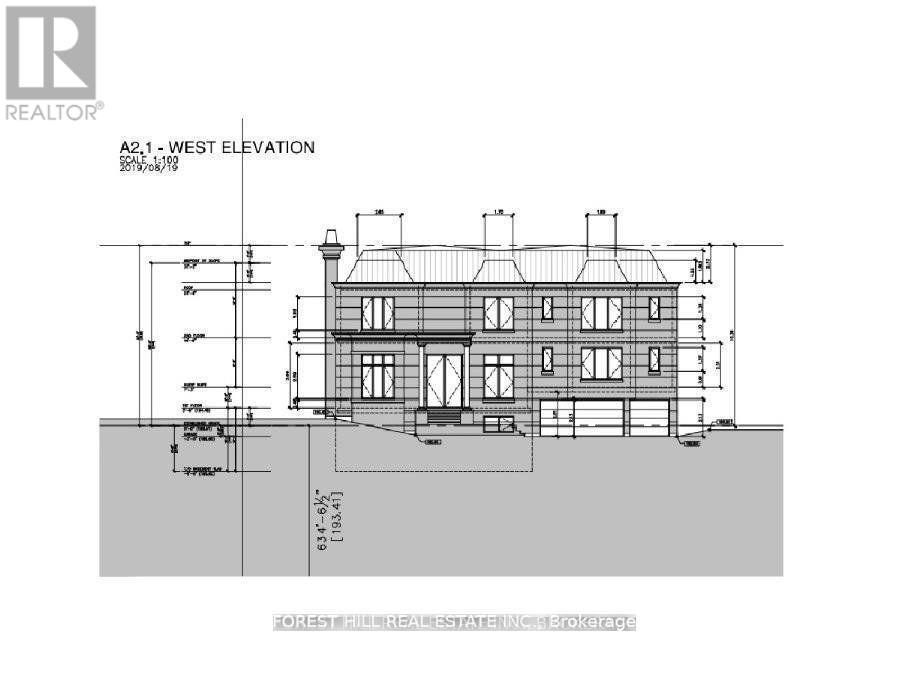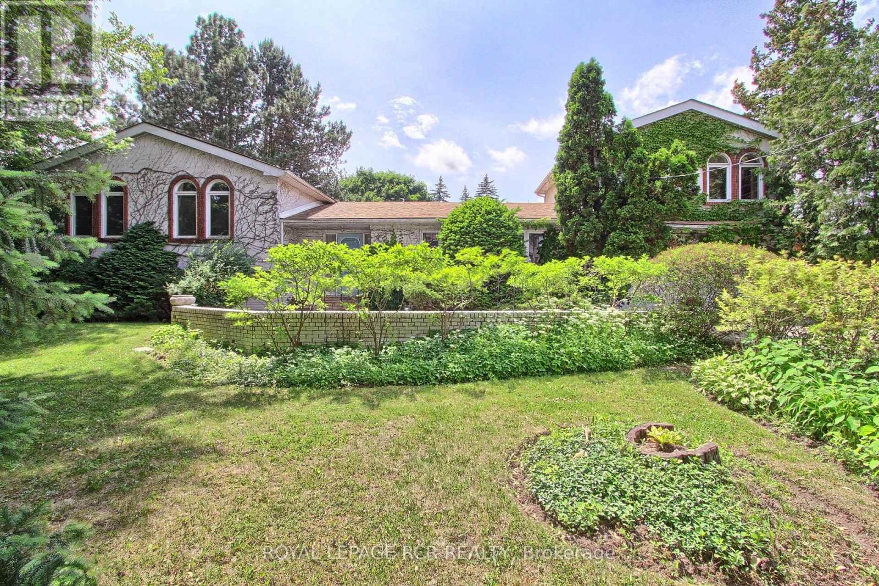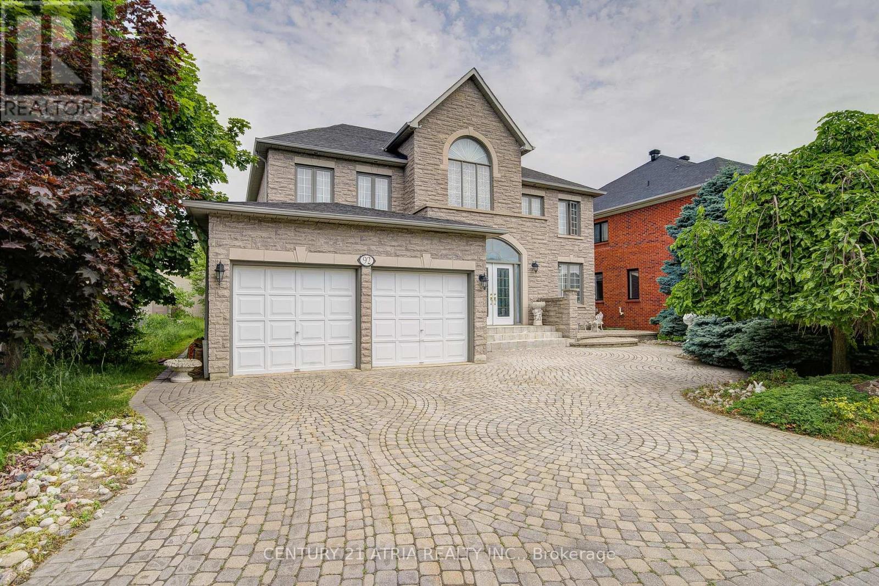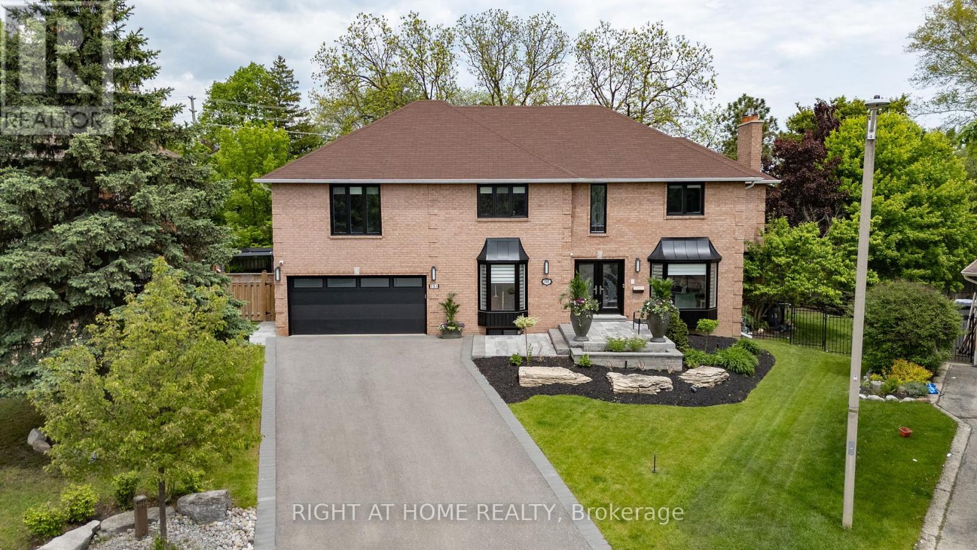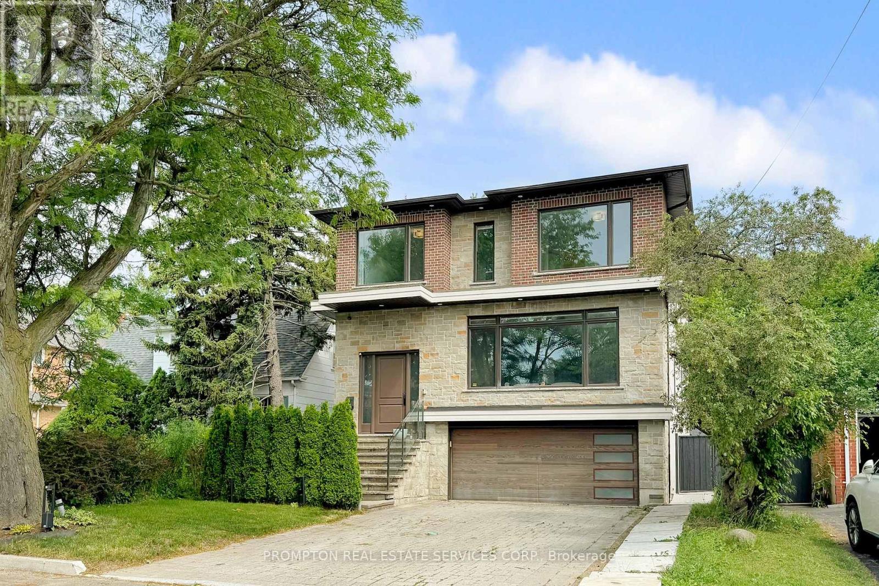Free account required
Unlock the full potential of your property search with a free account! Here's what you'll gain immediate access to:
- Exclusive Access to Every Listing
- Personalized Search Experience
- Favorite Properties at Your Fingertips
- Stay Ahead with Email Alerts
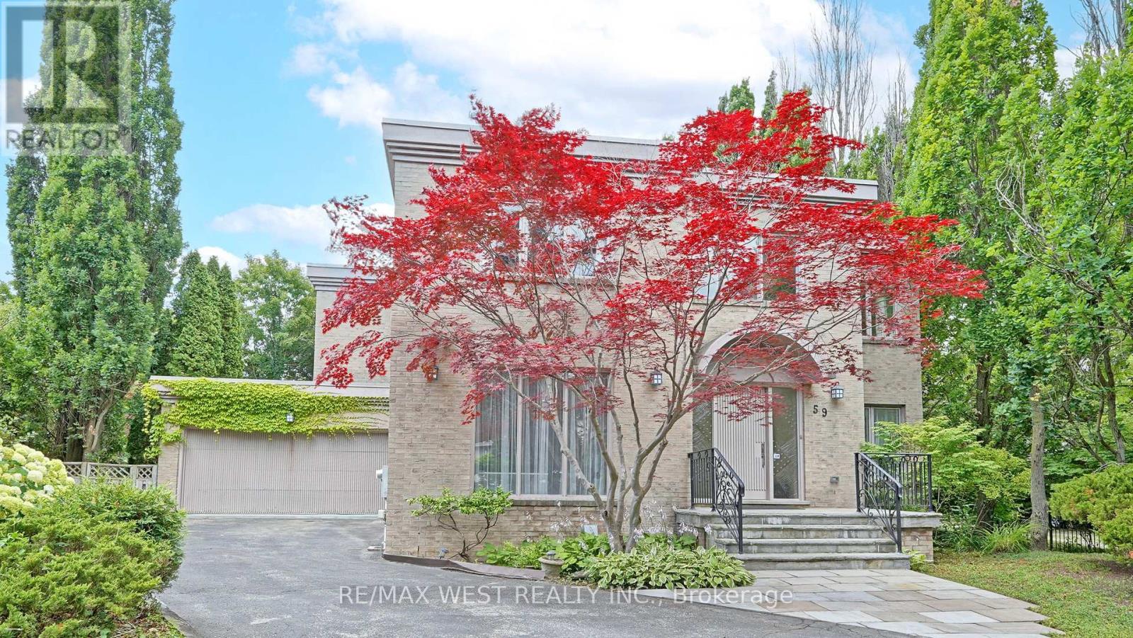
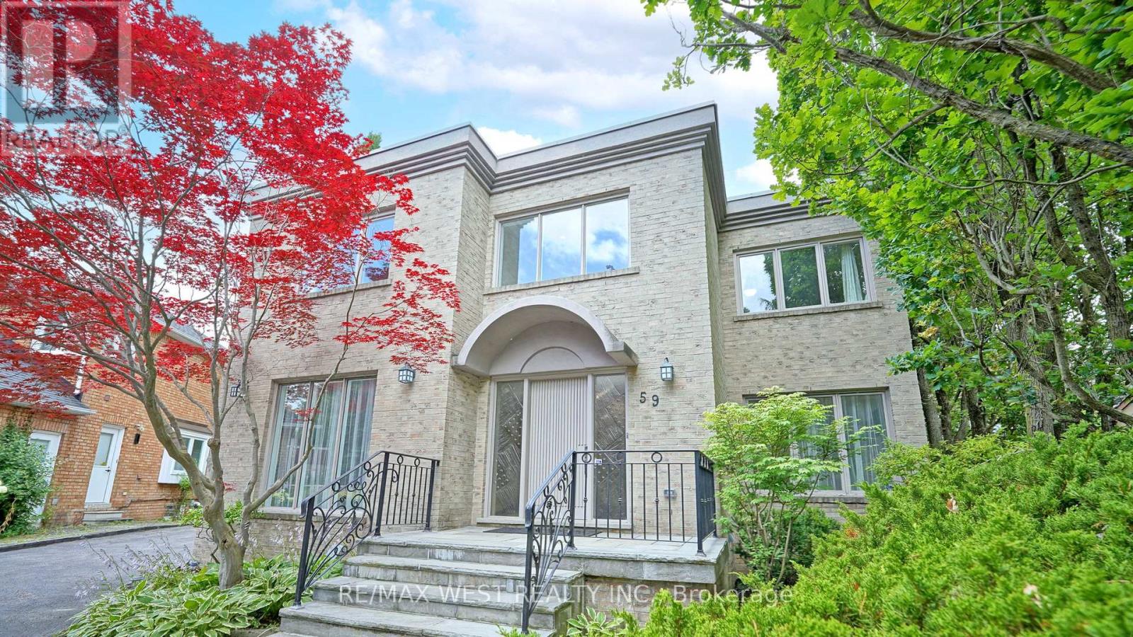
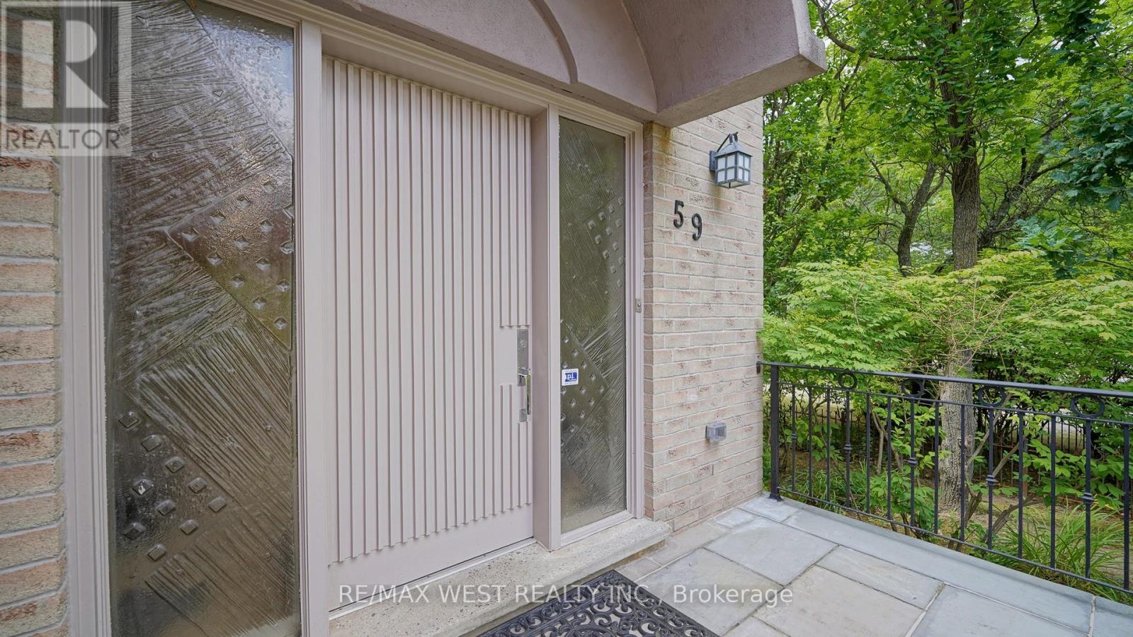
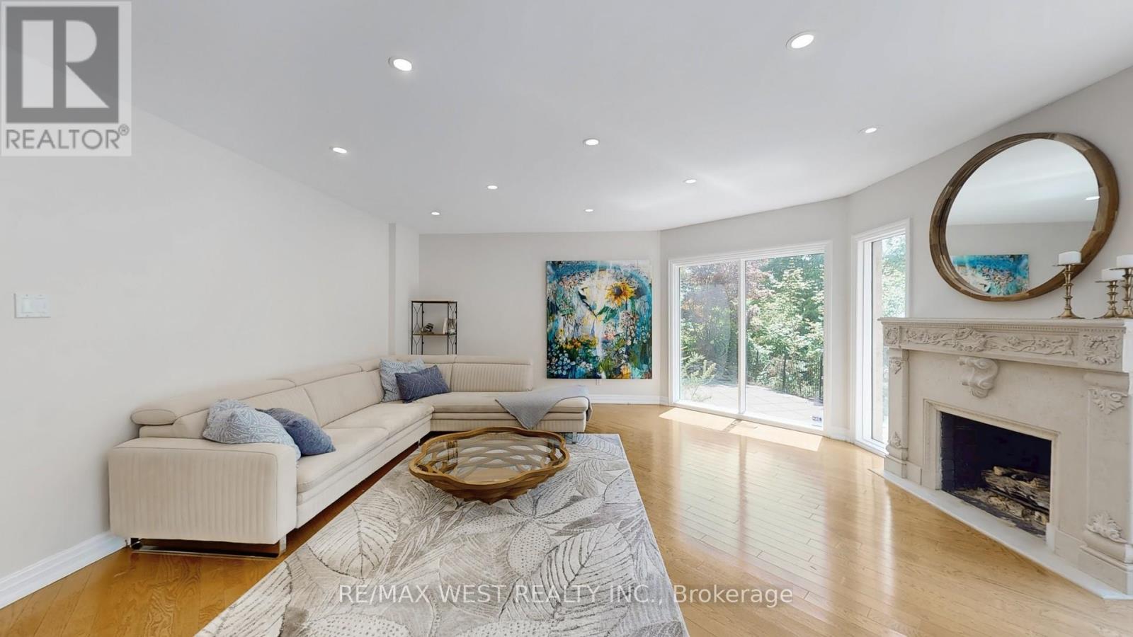
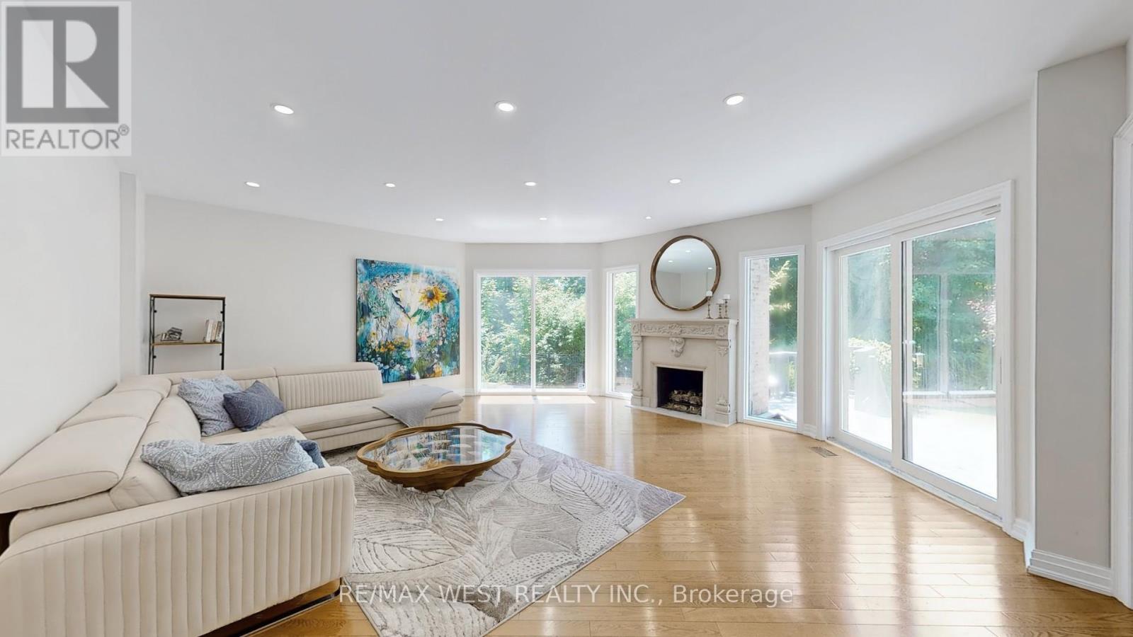
$2,600,000
59 LAMBERT ROAD
Markham, Ontario, Ontario, L3T7E5
MLS® Number: N12302491
Property description
Luxury Living on a Rare Ravine Lot in Prestigious Thornhill!!! Experience refined elegance in this exceptional residence, nestled on an exclusive ravine lot in a quiet cul-de-sac. This one-of-a-kind property offers ultimate privacy and upscale living, featuring a spacious layout designed for comfort and style. The finished basement boasts a private sauna, hot tub, perfect for unwinding or entertaining in sophistication. Step outside to your personal oasis with a beautifully landscaped backyard and a resort-style inground pool overlooking lush ravine views. Surrounded by top-ranked schools and just minutes from premier shopping, transit, and major highways, this home blends tranquility with convenience. Whether you're upgrading your lifestyle or seeking a high-end investment, this is a rare opportunity to own a truly distinguished home in one of Thornhills most coveted neighborhoods. Be sure to check out the immersive 3D tour. Your dream home awaits!....Please check our drone video.
Building information
Type
*****
Amenities
*****
Appliances
*****
Basement Development
*****
Basement Type
*****
Construction Style Attachment
*****
Cooling Type
*****
Exterior Finish
*****
Fireplace Present
*****
FireplaceTotal
*****
Flooring Type
*****
Foundation Type
*****
Half Bath Total
*****
Heating Fuel
*****
Heating Type
*****
Size Interior
*****
Stories Total
*****
Utility Water
*****
Land information
Amenities
*****
Fence Type
*****
Landscape Features
*****
Sewer
*****
Size Depth
*****
Size Frontage
*****
Size Irregular
*****
Size Total
*****
Rooms
Ground level
Family room
*****
Eating area
*****
Kitchen
*****
Dining room
*****
Foyer
*****
Living room
*****
Basement
Bedroom 5
*****
Playroom
*****
Recreational, Games room
*****
Second level
Bedroom 4
*****
Bedroom 3
*****
Bedroom 2
*****
Primary Bedroom
*****
Ground level
Family room
*****
Eating area
*****
Kitchen
*****
Dining room
*****
Foyer
*****
Living room
*****
Basement
Bedroom 5
*****
Playroom
*****
Recreational, Games room
*****
Second level
Bedroom 4
*****
Bedroom 3
*****
Bedroom 2
*****
Primary Bedroom
*****
Ground level
Family room
*****
Eating area
*****
Kitchen
*****
Dining room
*****
Foyer
*****
Living room
*****
Basement
Bedroom 5
*****
Playroom
*****
Recreational, Games room
*****
Second level
Bedroom 4
*****
Bedroom 3
*****
Bedroom 2
*****
Primary Bedroom
*****
Ground level
Family room
*****
Eating area
*****
Kitchen
*****
Dining room
*****
Foyer
*****
Living room
*****
Basement
Bedroom 5
*****
Playroom
*****
Recreational, Games room
*****
Second level
Bedroom 4
*****
Bedroom 3
*****
Courtesy of RE/MAX WEST REALTY INC.
Book a Showing for this property
Please note that filling out this form you'll be registered and your phone number without the +1 part will be used as a password.
