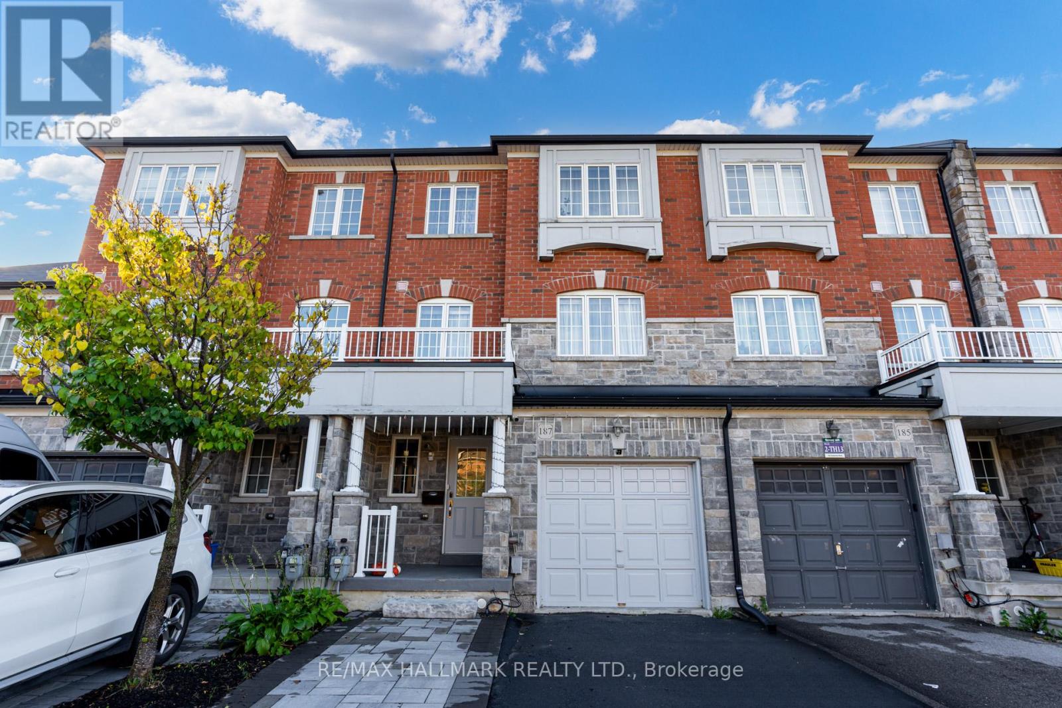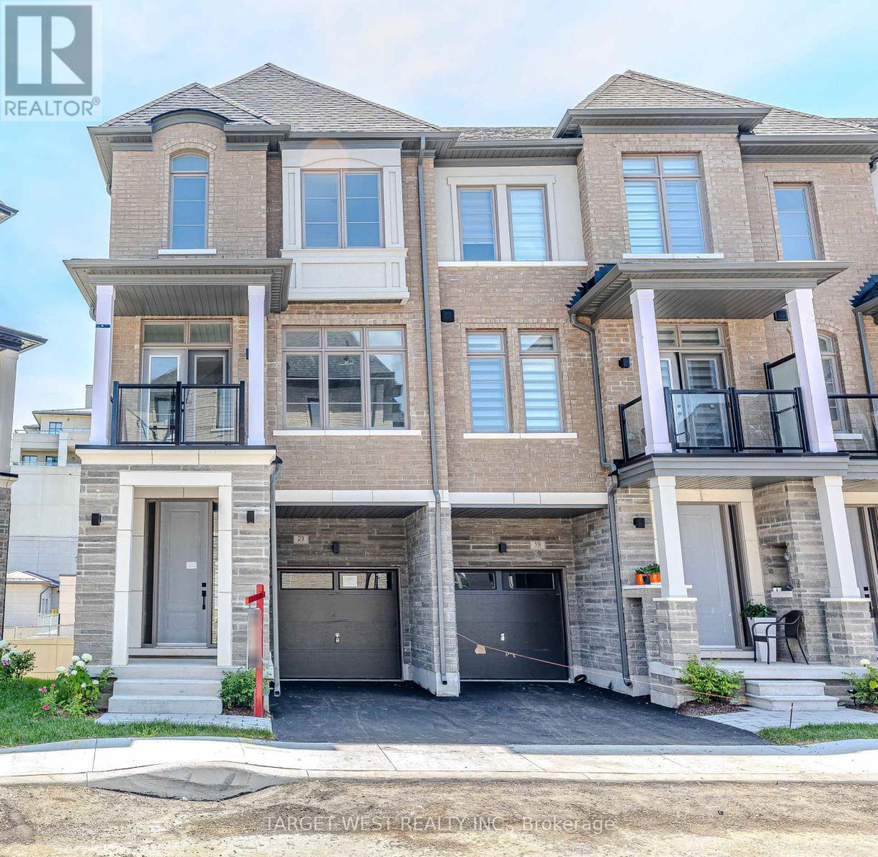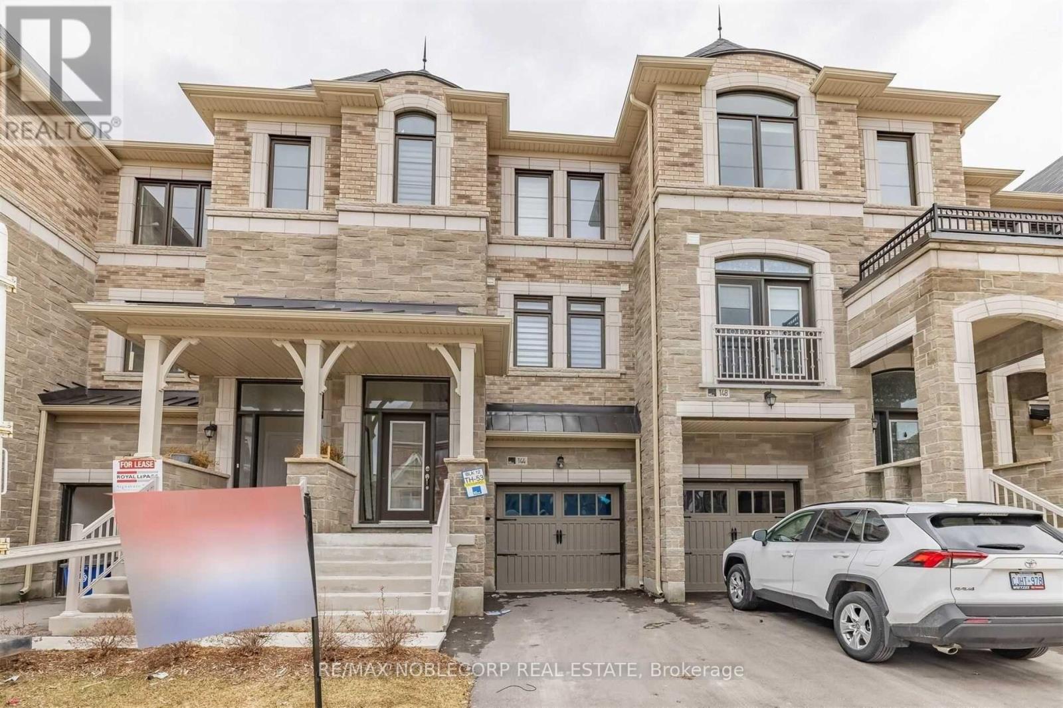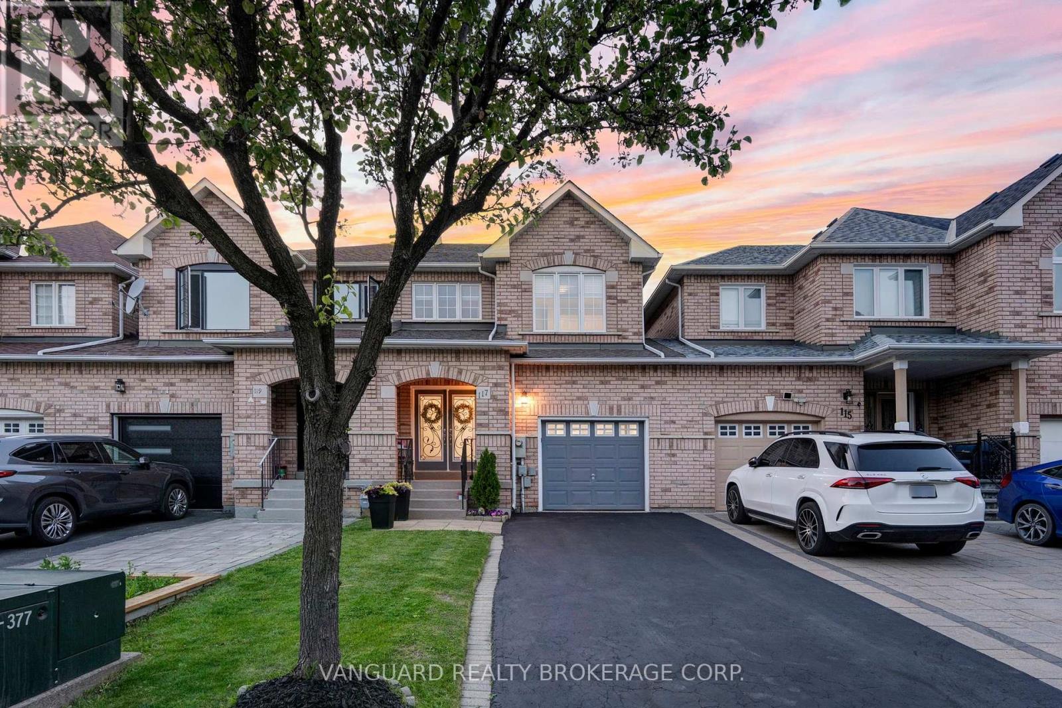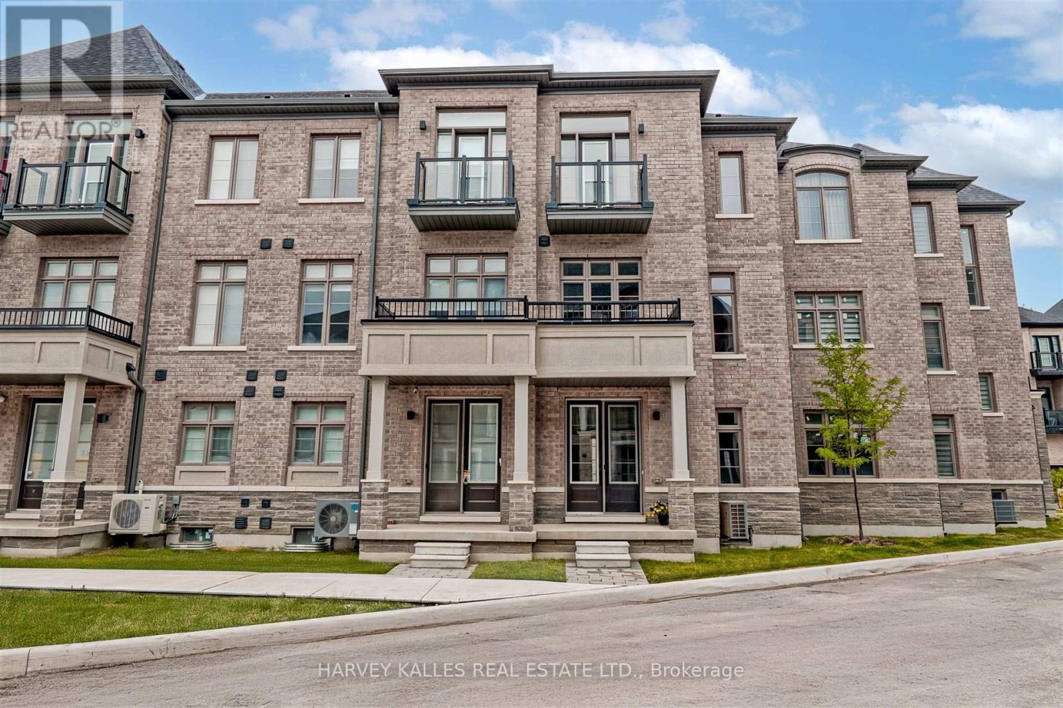Free account required
Unlock the full potential of your property search with a free account! Here's what you'll gain immediate access to:
- Exclusive Access to Every Listing
- Personalized Search Experience
- Favorite Properties at Your Fingertips
- Stay Ahead with Email Alerts
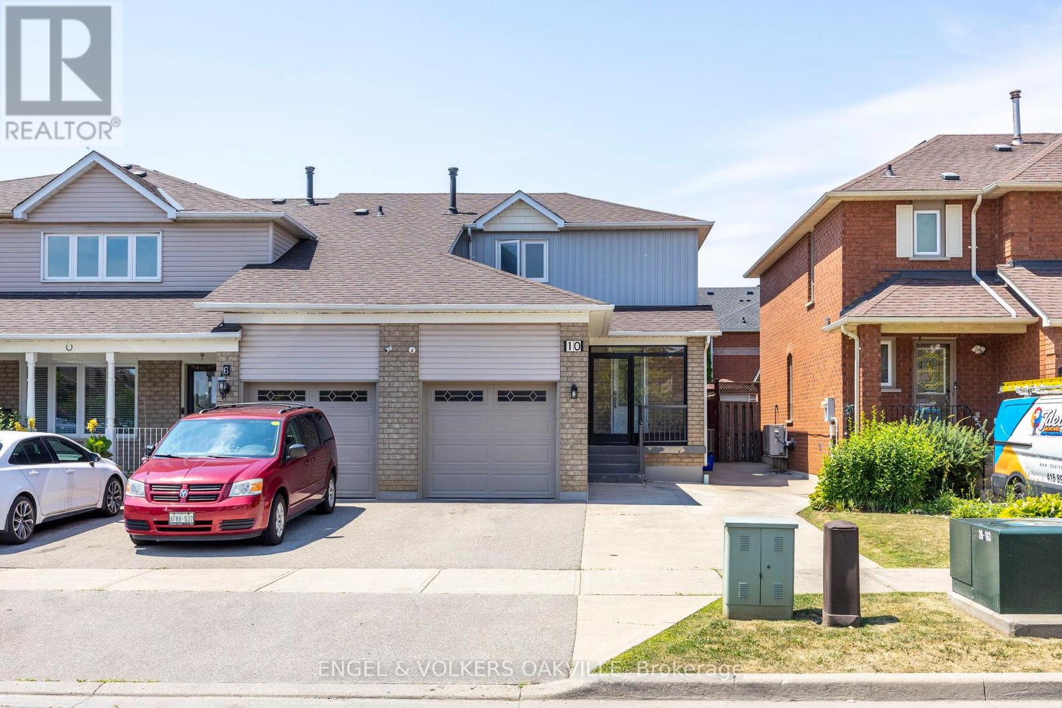
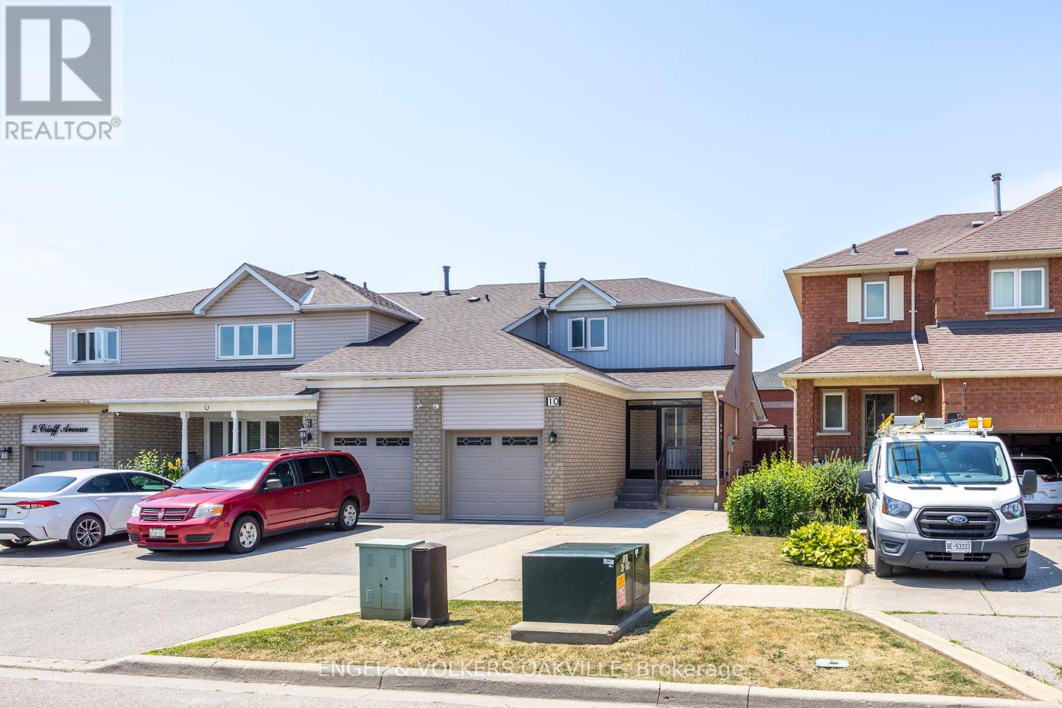
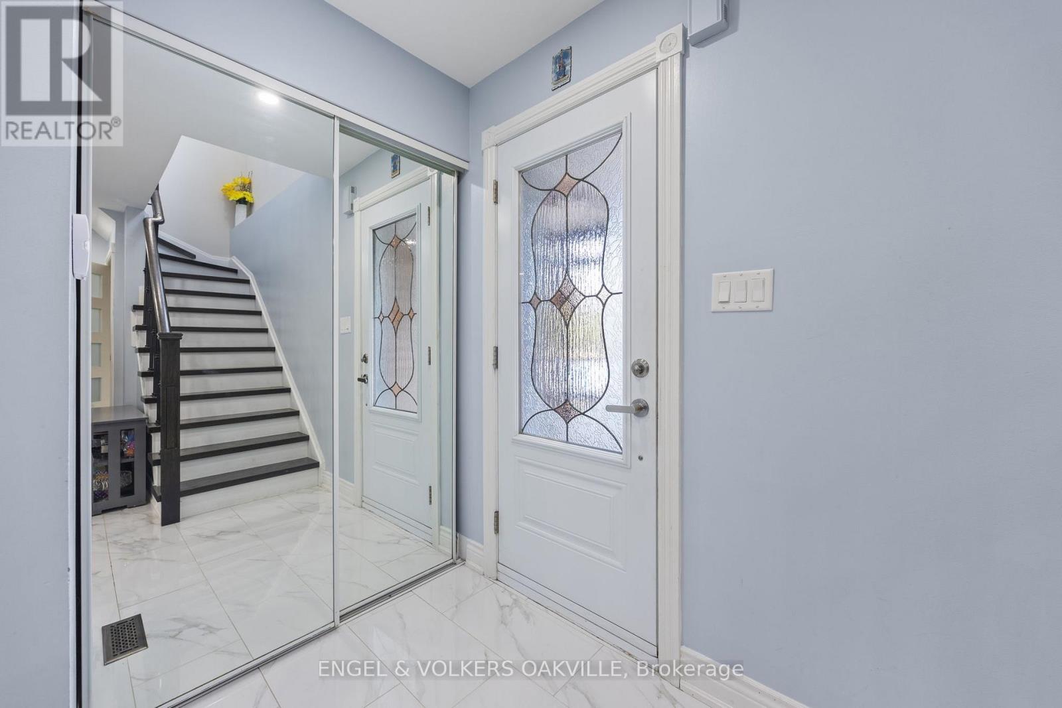
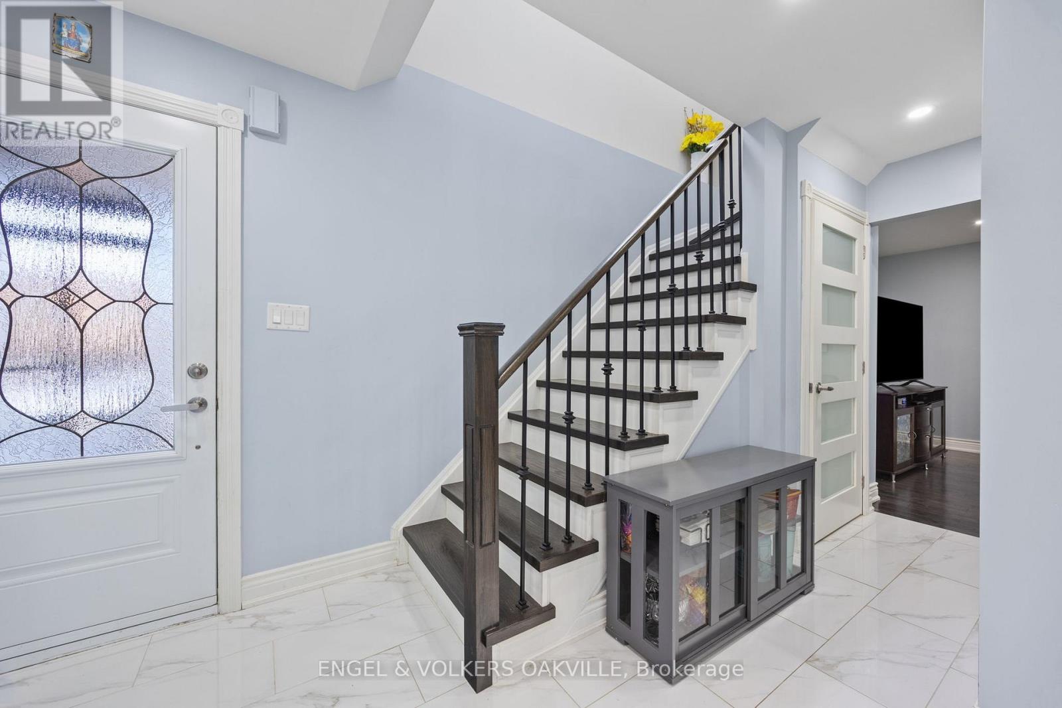
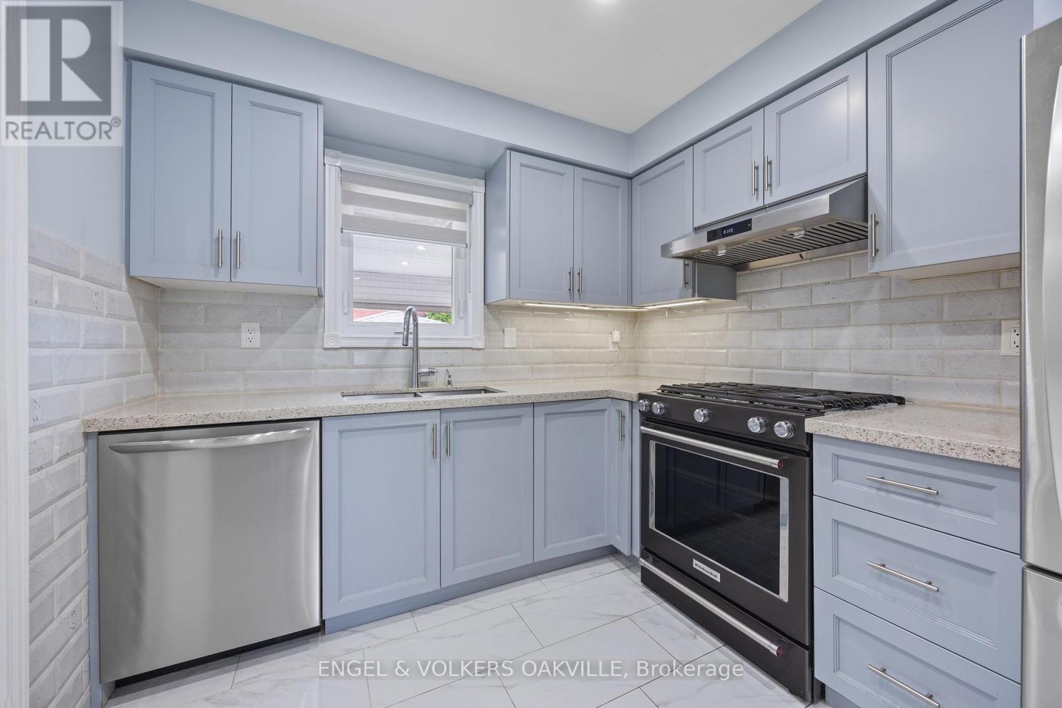
$1,089,000
10 CRIEFF AVENUE
Vaughan, Ontario, Ontario, L6A2B6
MLS® Number: N12303084
Property description
Welcome to 10 Crieff Ave, an Exceptional End Unit Townhome in the Heart of Vaughan! This beautifully upgraded 3 Bed + 3 Bath home is located in the incredibly prime Maple location, steps to top-rated schools, parks, shops, transit, and Hwy 400. Renovated in 2020, this stylish end-unit townhome features a bright, open layout with quality finishes and thoughtful upgrades throughout. The main floor boasts hardwood flooring, pot lights, and a modern kitchen with quartz countertops, stainless steel appliances, and ample cabinetry. Upstairs offers 3 spacious bedrooms with hardwood flooring throughout. The bathrooms have been tastefully upgraded for a clean, contemporary look. Enjoy even more living space with a fully finished basement complete with a second kitchen, ideal for extended family or potential rental income. As an end unit, the home benefits from extra natural light, a wider lot, and added privacy. Step outside to a fully fenced, landscaped backyard featuring a covered vestibule on a concrete pad with pot lights and a standalone shed absolutely perfect for additional storage or a hobby space. This is the perfect turnkey home in one of Vaughans most desirable neighbourhoods, just move in and enjoy!
Building information
Type
*****
Appliances
*****
Basement Development
*****
Basement Type
*****
Construction Style Attachment
*****
Cooling Type
*****
Exterior Finish
*****
Flooring Type
*****
Foundation Type
*****
Half Bath Total
*****
Heating Fuel
*****
Heating Type
*****
Size Interior
*****
Stories Total
*****
Utility Water
*****
Land information
Sewer
*****
Size Depth
*****
Size Frontage
*****
Size Irregular
*****
Size Total
*****
Rooms
Ground level
Kitchen
*****
Dining room
*****
Living room
*****
Basement
Kitchen
*****
Second level
Bedroom 3
*****
Bedroom 2
*****
Primary Bedroom
*****
Ground level
Kitchen
*****
Dining room
*****
Living room
*****
Basement
Kitchen
*****
Second level
Bedroom 3
*****
Bedroom 2
*****
Primary Bedroom
*****
Ground level
Kitchen
*****
Dining room
*****
Living room
*****
Basement
Kitchen
*****
Second level
Bedroom 3
*****
Bedroom 2
*****
Primary Bedroom
*****
Courtesy of ENGEL & VOLKERS OAKVILLE
Book a Showing for this property
Please note that filling out this form you'll be registered and your phone number without the +1 part will be used as a password.
