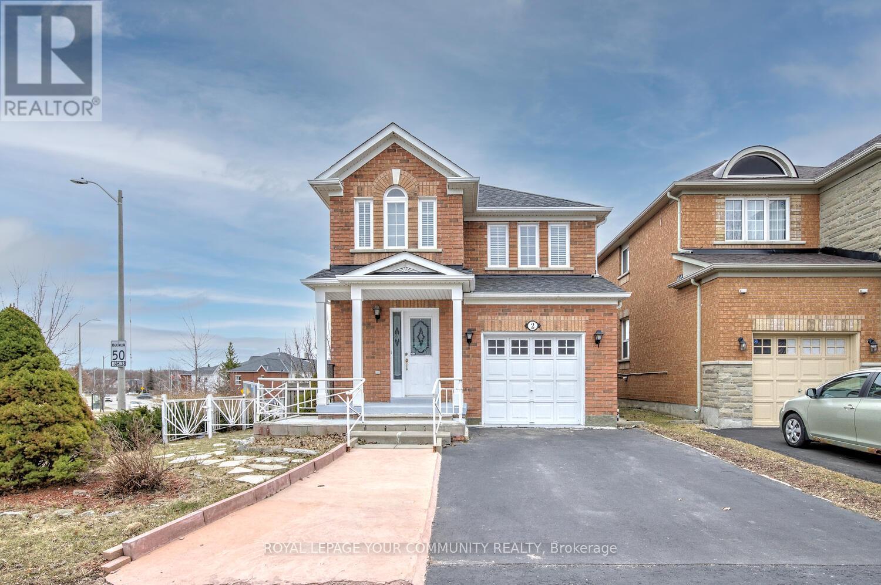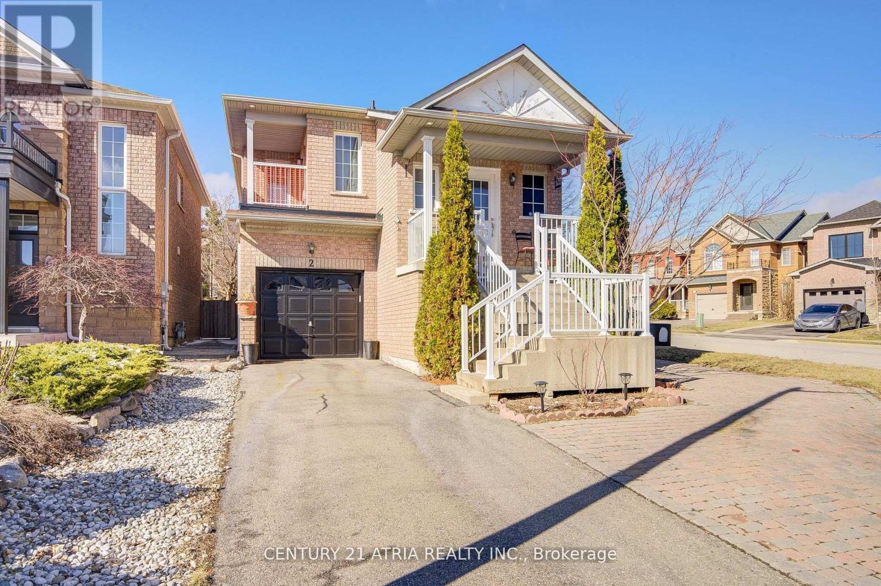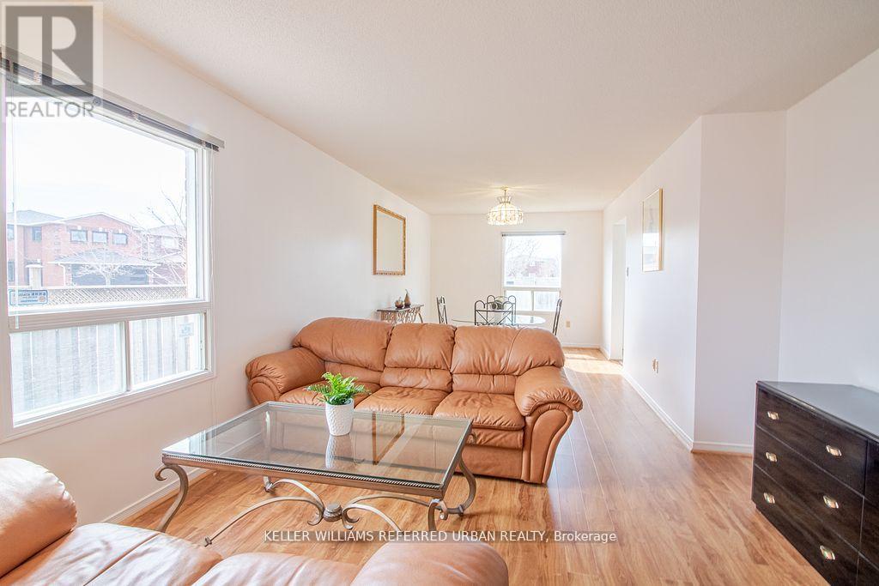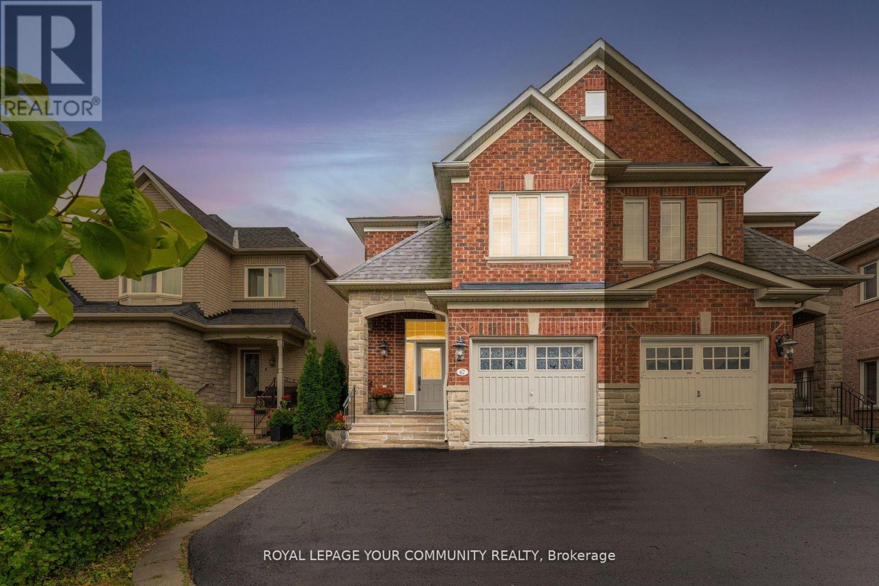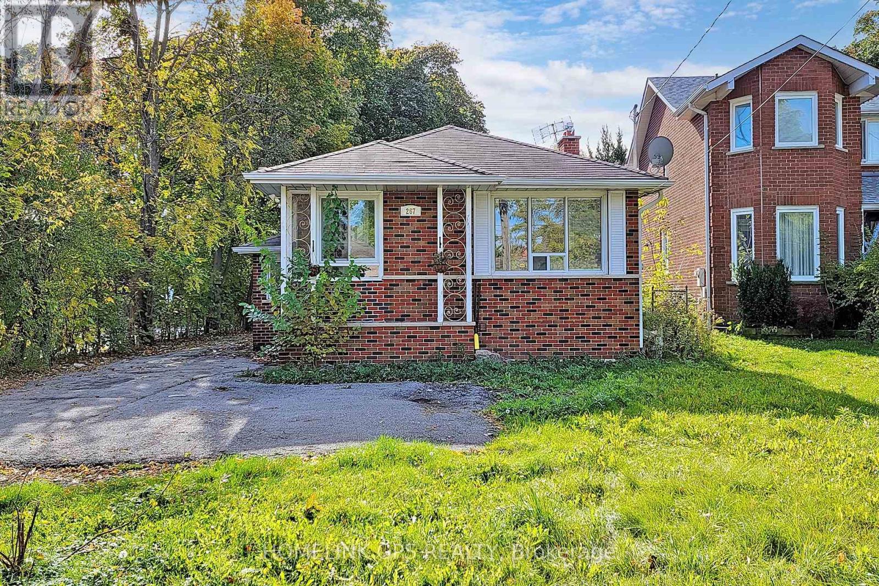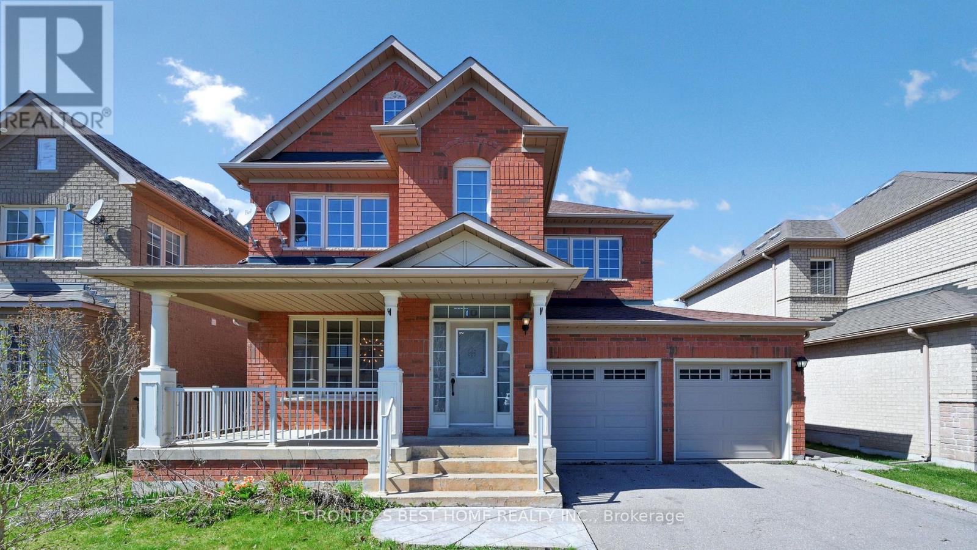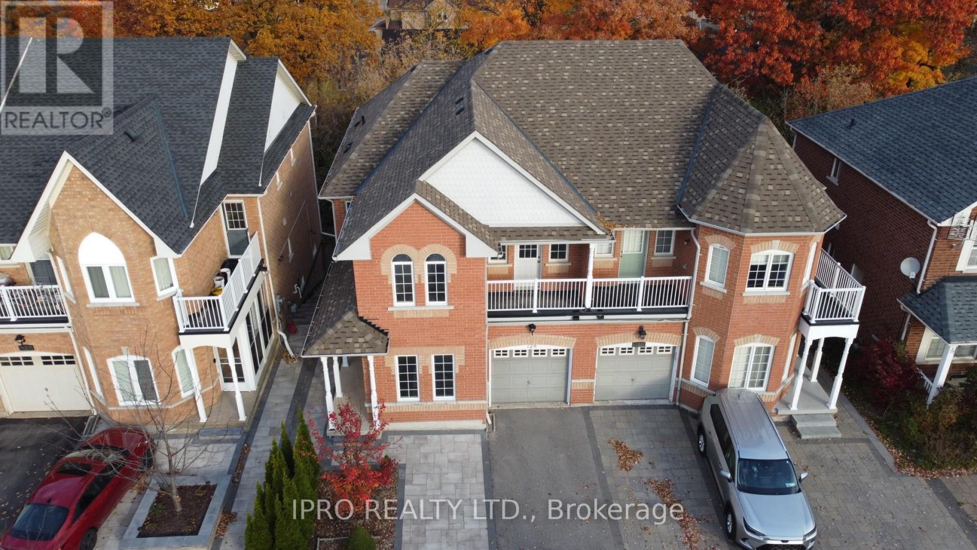Free account required
Unlock the full potential of your property search with a free account! Here's what you'll gain immediate access to:
- Exclusive Access to Every Listing
- Personalized Search Experience
- Favorite Properties at Your Fingertips
- Stay Ahead with Email Alerts
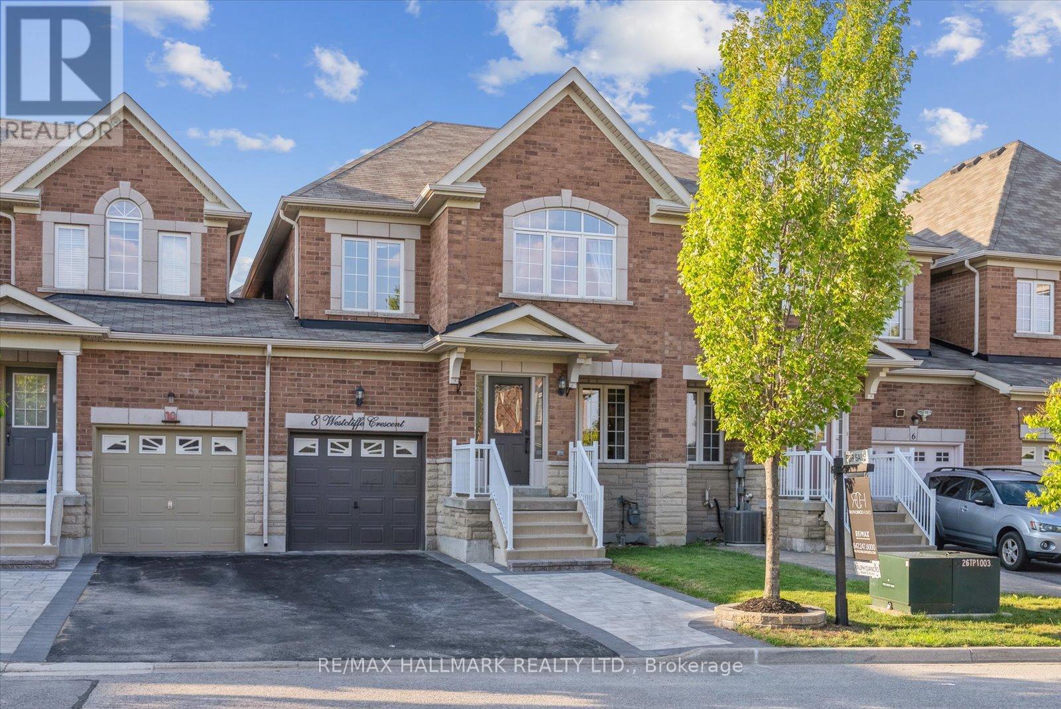
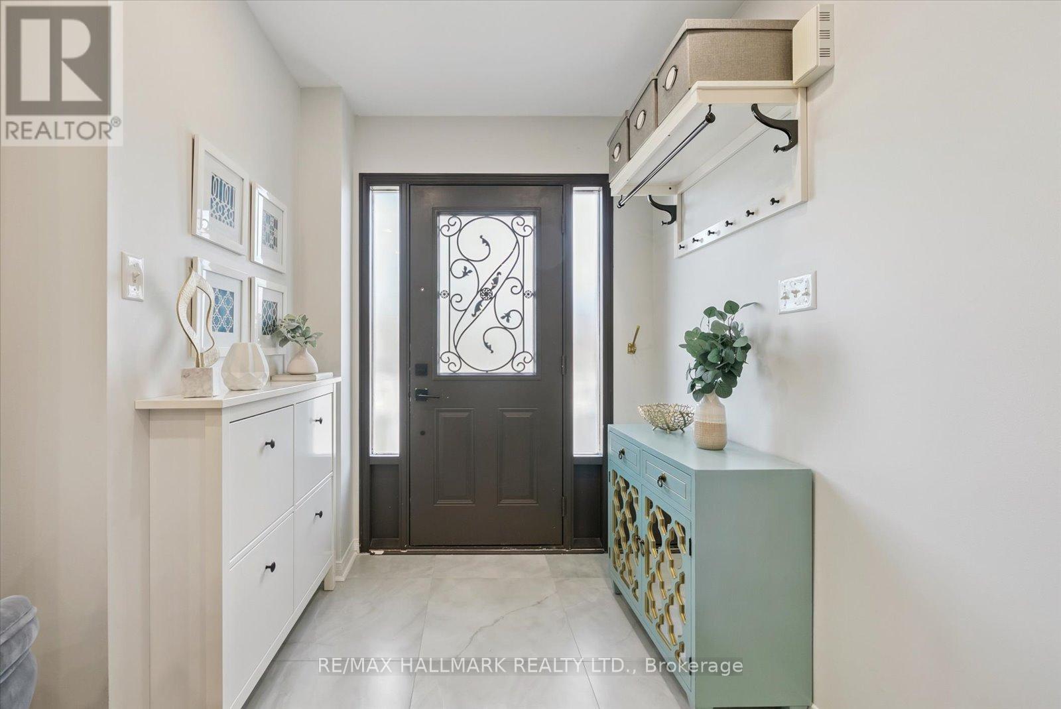
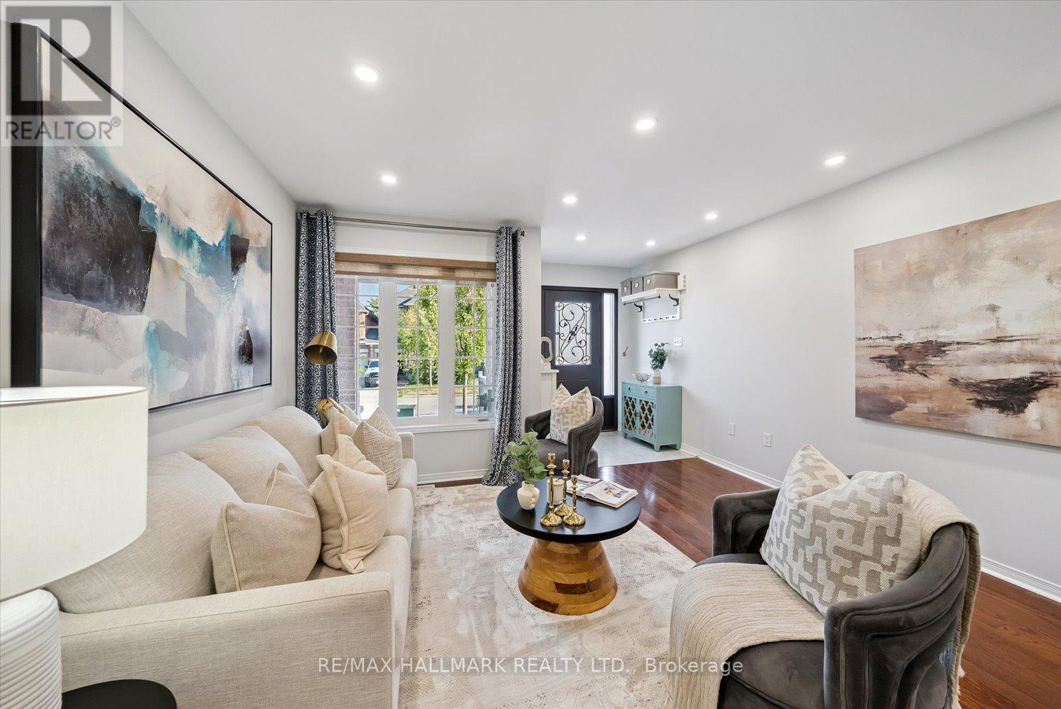
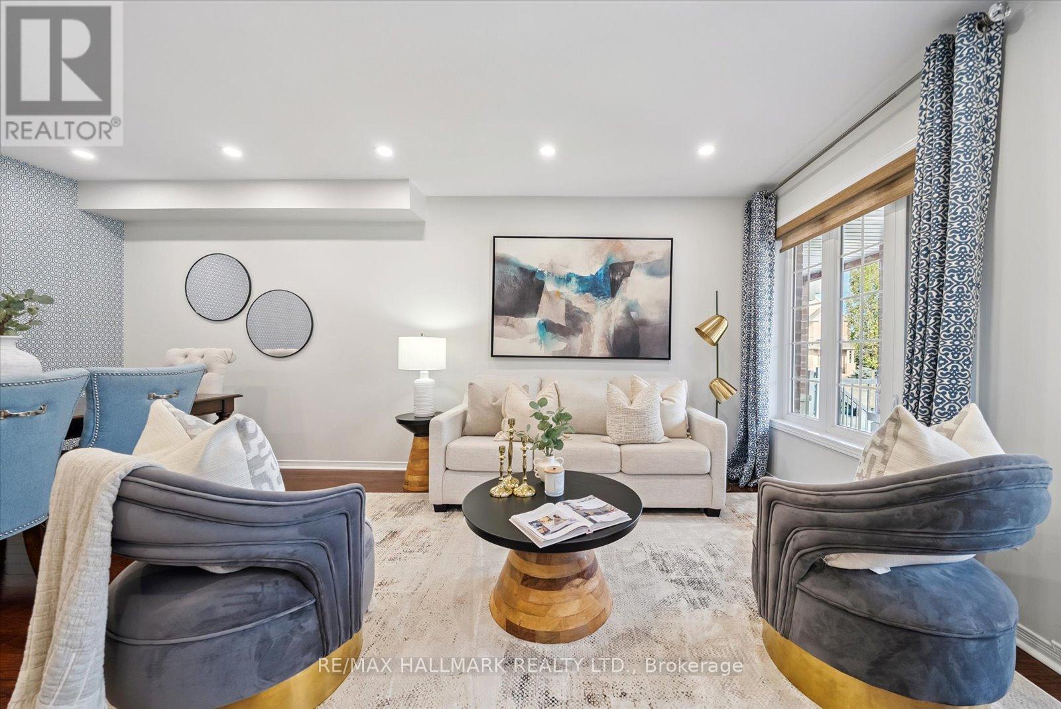
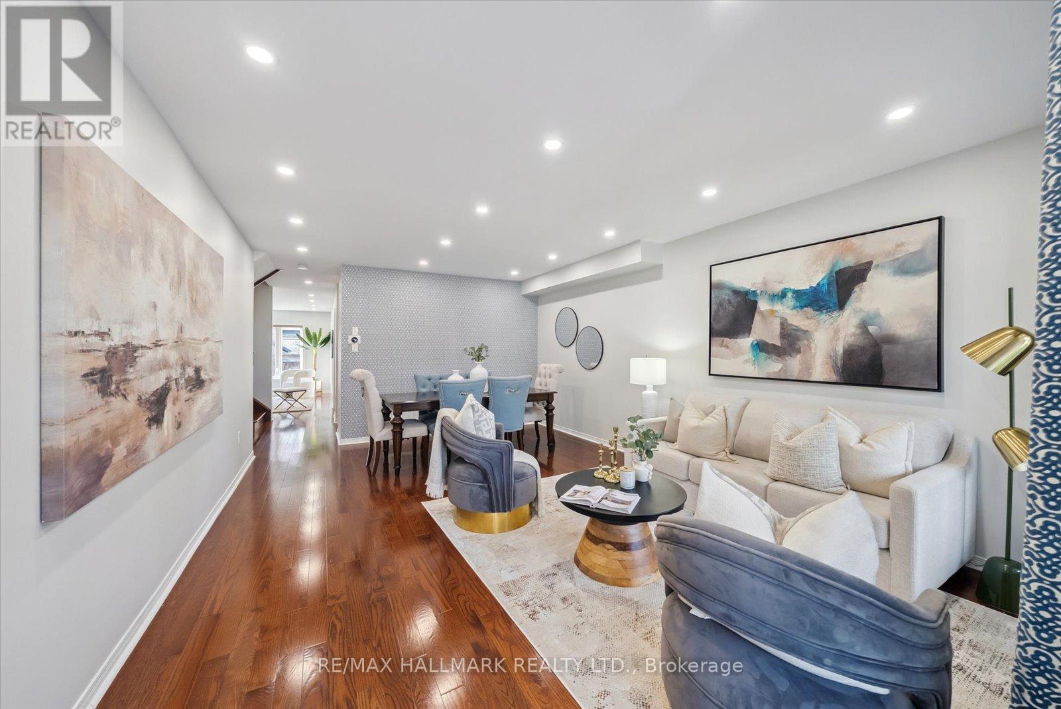
$1,188,800
8 WESTCLIFFE CRESCENT
Richmond Hill, Ontario, Ontario, L4E0S1
MLS® Number: N12315706
Property description
Welcome to this beautifully upgraded and well-maintained 3-bedroom, 3.5-bathroom semi-detached home nestled in the family-friendly Jefferson community. As you step inside, you're greeted by an open and inviting living and dining space with hardwood floors throughout. Continue into the sun-filled family room and a stylishly remodeled kitchen featuring custom cabinetry, stunning porcelain quartz countertops and backsplash, high-end stainless steel appliances, and a double sink perfect for everyday living and entertaining alike. The kitchen opens to a cozy breakfast area with built-in shelving and a walk-out to a private backyard.Upstairs, spacious bedrooms with custom closet organizers offer functionality and comfort, while the south-facing orientation ensures an abundance of natural light year-round. The fully finished basement adds impressive living space with a rec room, wall-mounted TV, den, dry bar, a full bathroom, and a beautifully designed laundry room with built-ins ideal for extended family or multi-functional living.Located on a quiet street with no sidewalk, this home is within walking distance to top-rated schools including St. Theresa of Lisieux CHS and Richmond Hill High School, excellent French Immersion options, community parks, playgrounds, soccer fields, nature trails, shopping plazas, restaurants, and public transit. This is a move-in ready gem in one of the most sought-after neighbourhoods perfect for growing families.
Building information
Type
*****
Appliances
*****
Basement Development
*****
Basement Type
*****
Construction Style Attachment
*****
Cooling Type
*****
Exterior Finish
*****
Flooring Type
*****
Foundation Type
*****
Half Bath Total
*****
Heating Fuel
*****
Heating Type
*****
Size Interior
*****
Stories Total
*****
Utility Water
*****
Land information
Sewer
*****
Size Depth
*****
Size Frontage
*****
Size Irregular
*****
Size Total
*****
Rooms
Main level
Eating area
*****
Kitchen
*****
Family room
*****
Dining room
*****
Living room
*****
Basement
Bedroom
*****
Recreational, Games room
*****
Office
*****
Second level
Bedroom 3
*****
Bedroom 2
*****
Primary Bedroom
*****
Courtesy of RE/MAX HALLMARK REALTY LTD.
Book a Showing for this property
Please note that filling out this form you'll be registered and your phone number without the +1 part will be used as a password.

