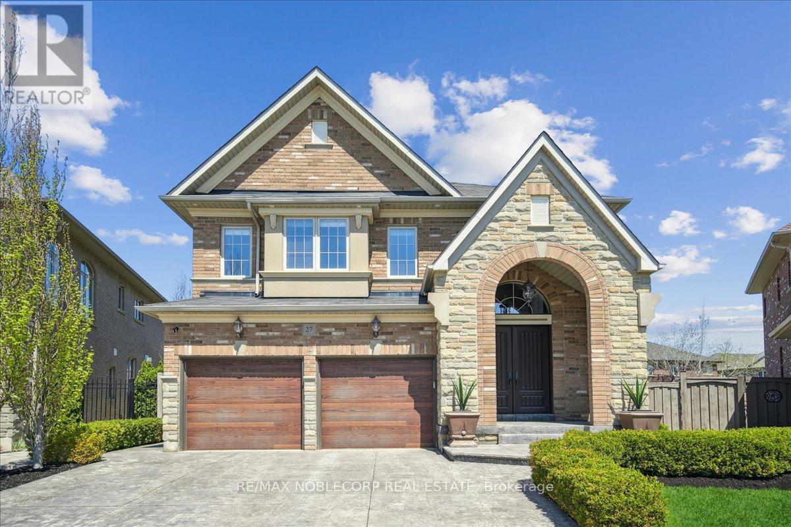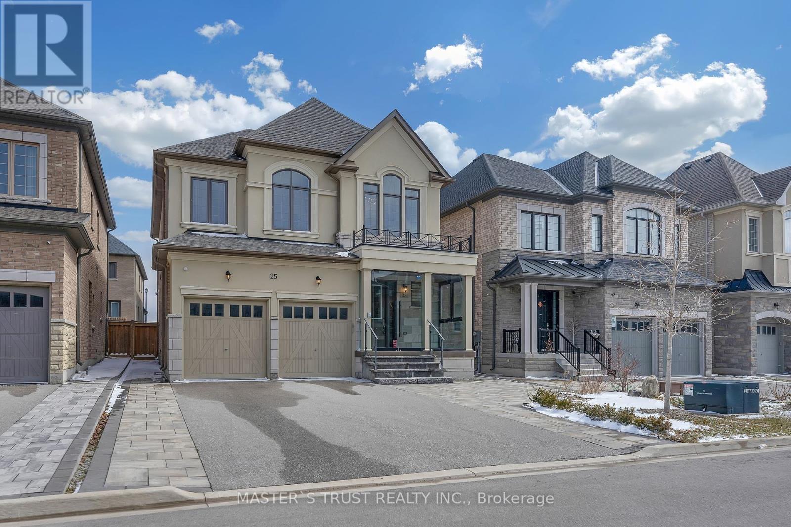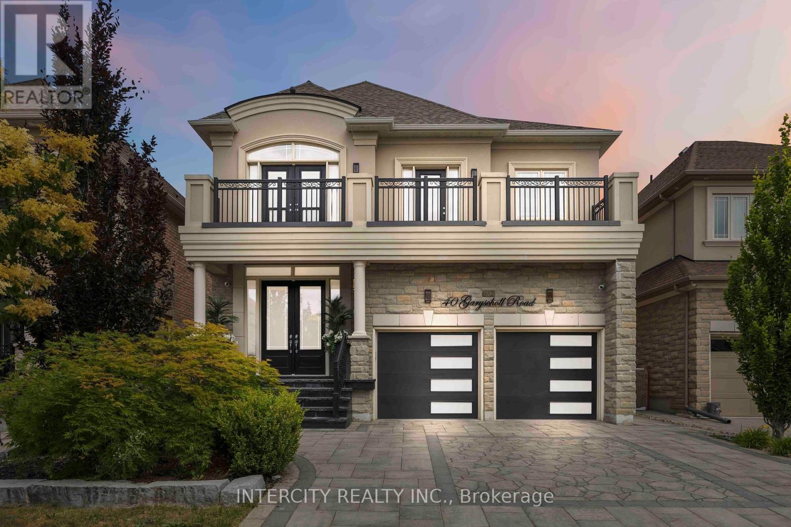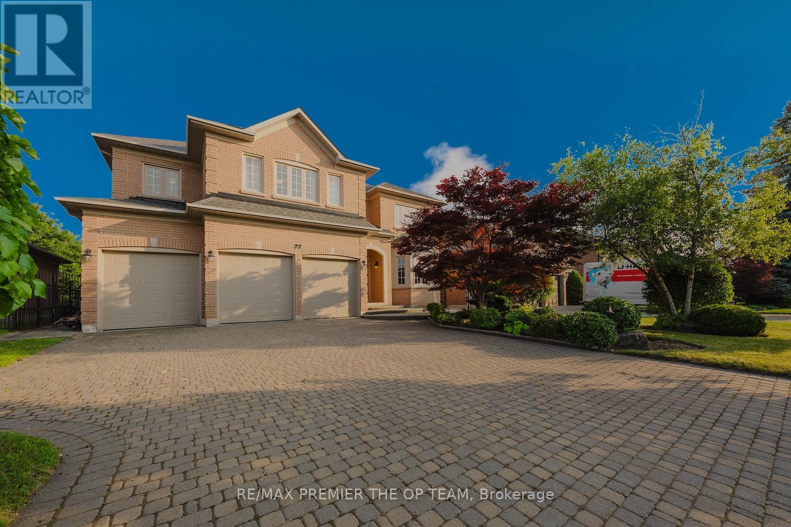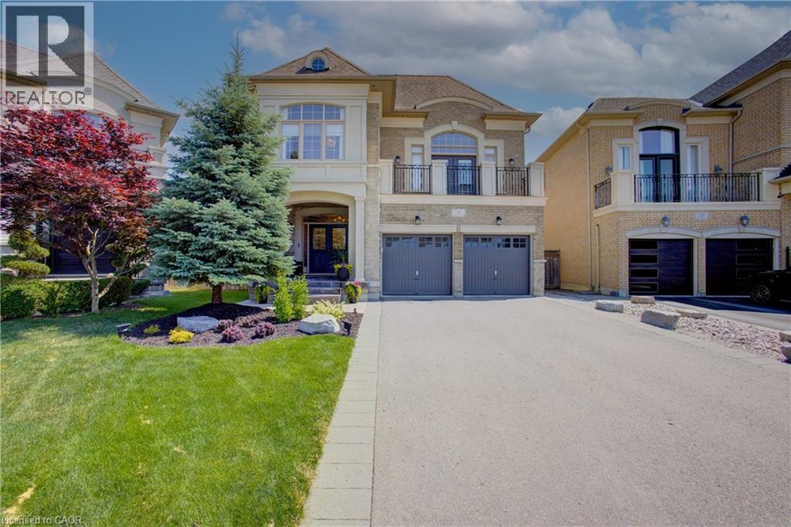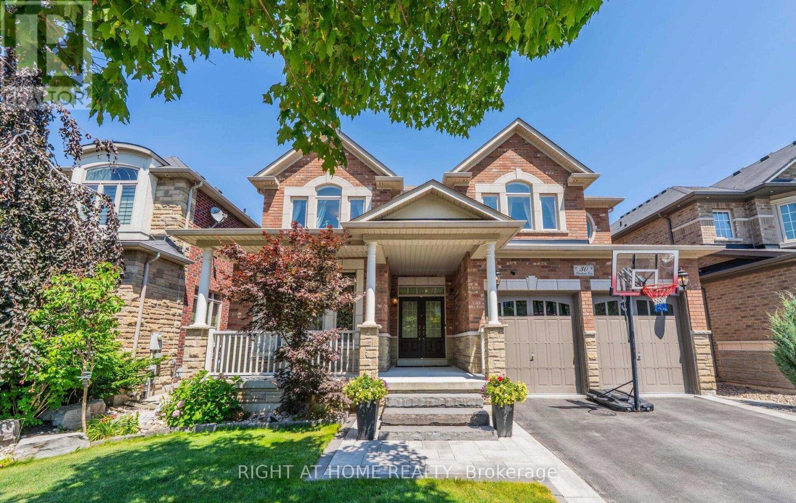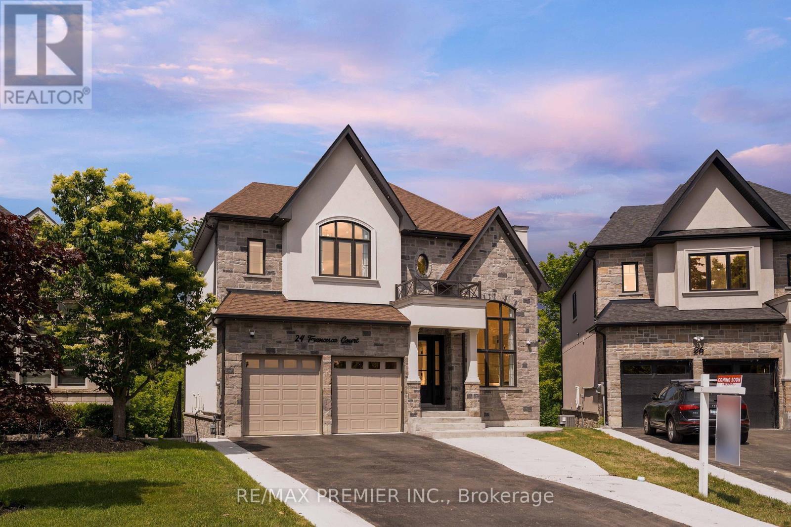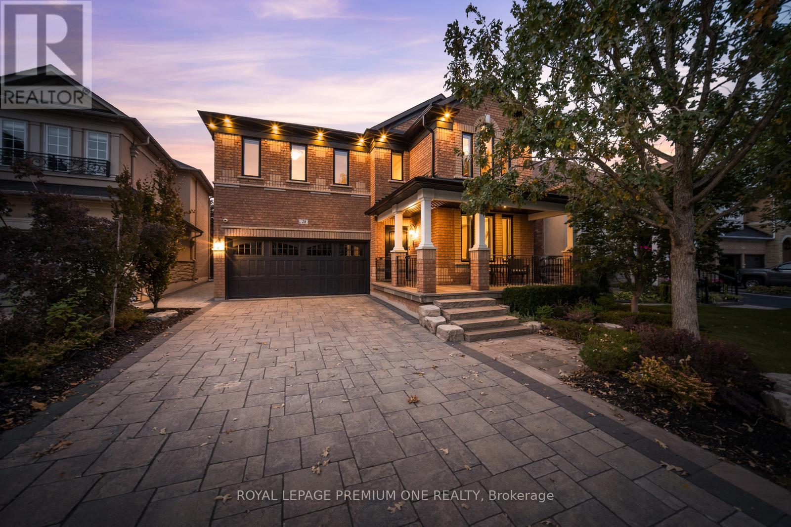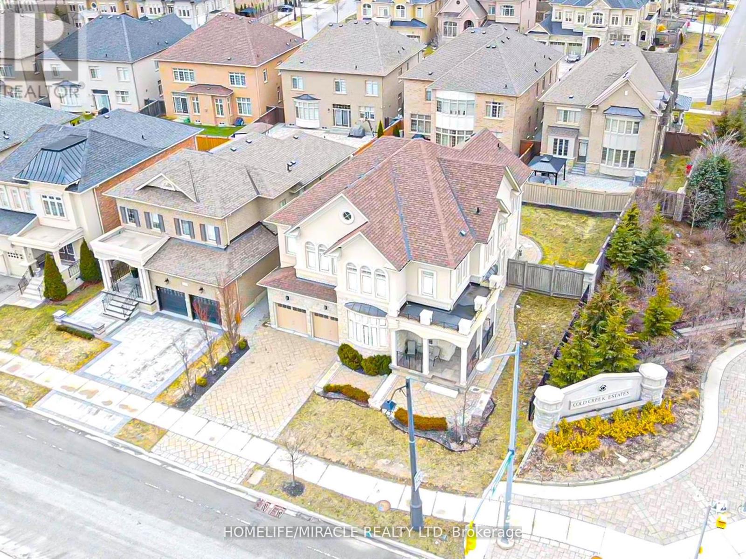Free account required
Unlock the full potential of your property search with a free account! Here's what you'll gain immediate access to:
- Exclusive Access to Every Listing
- Personalized Search Experience
- Favorite Properties at Your Fingertips
- Stay Ahead with Email Alerts
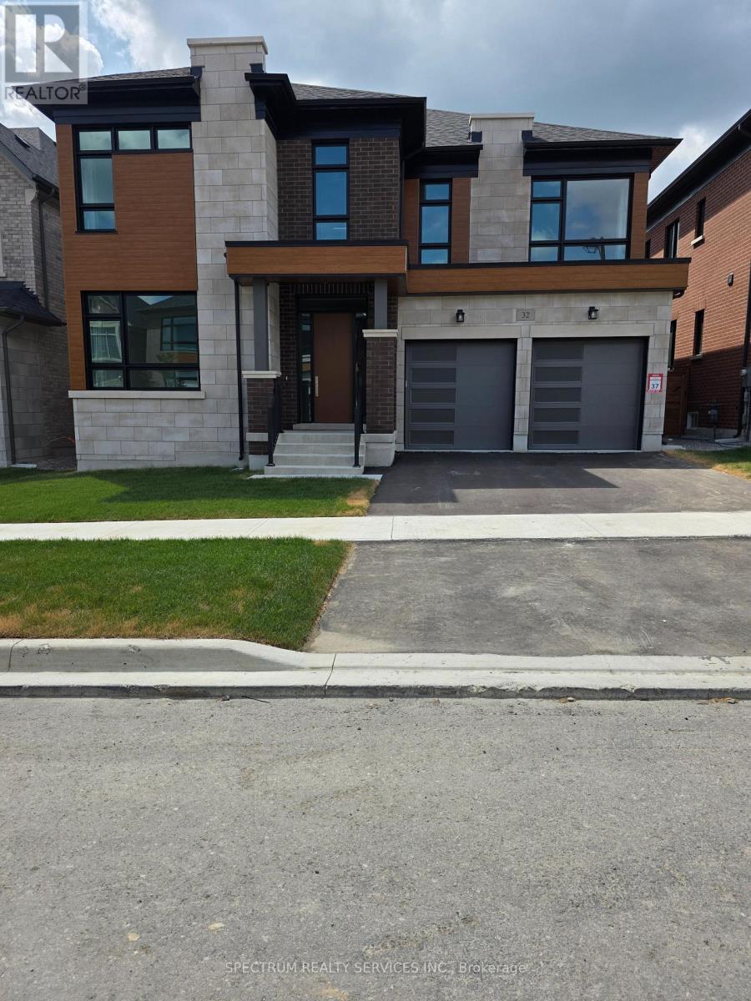
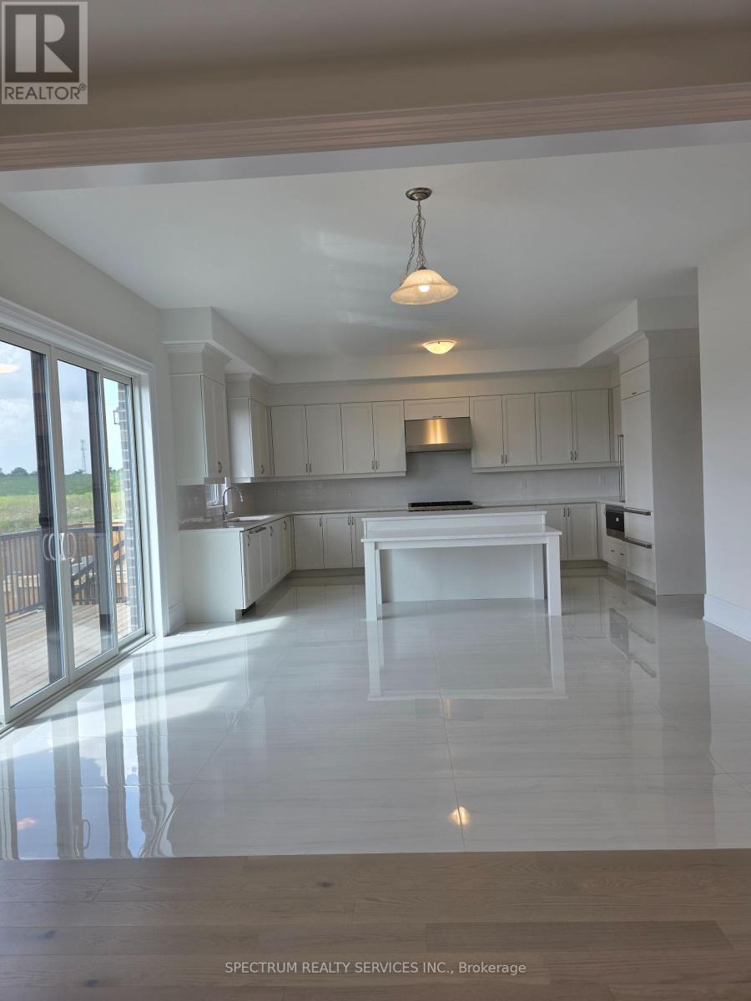
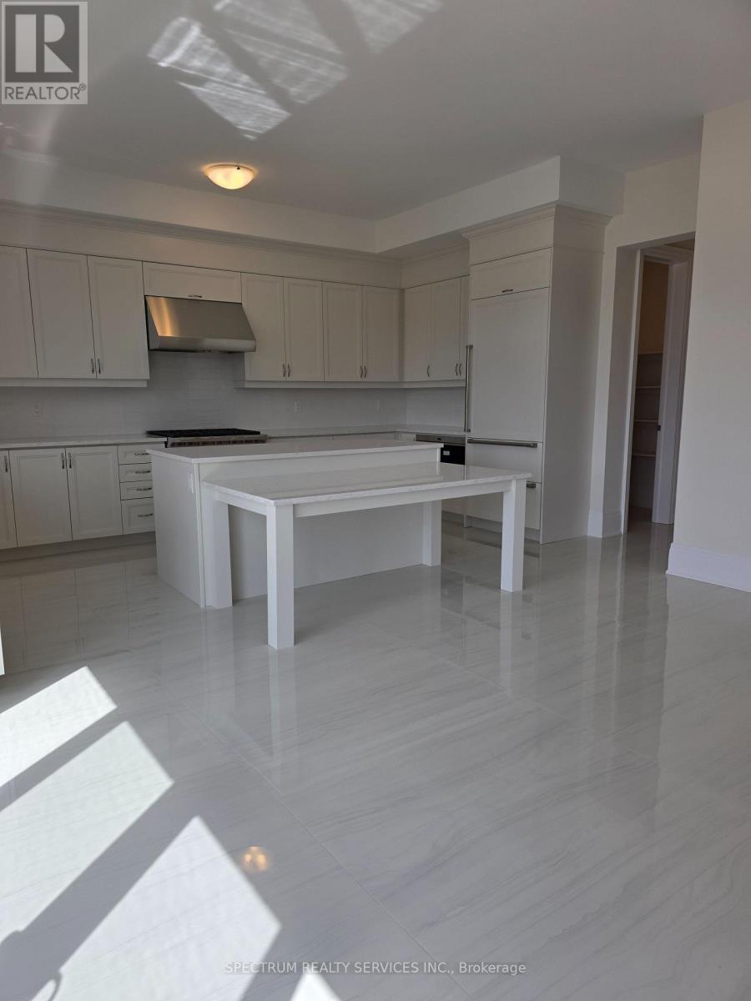
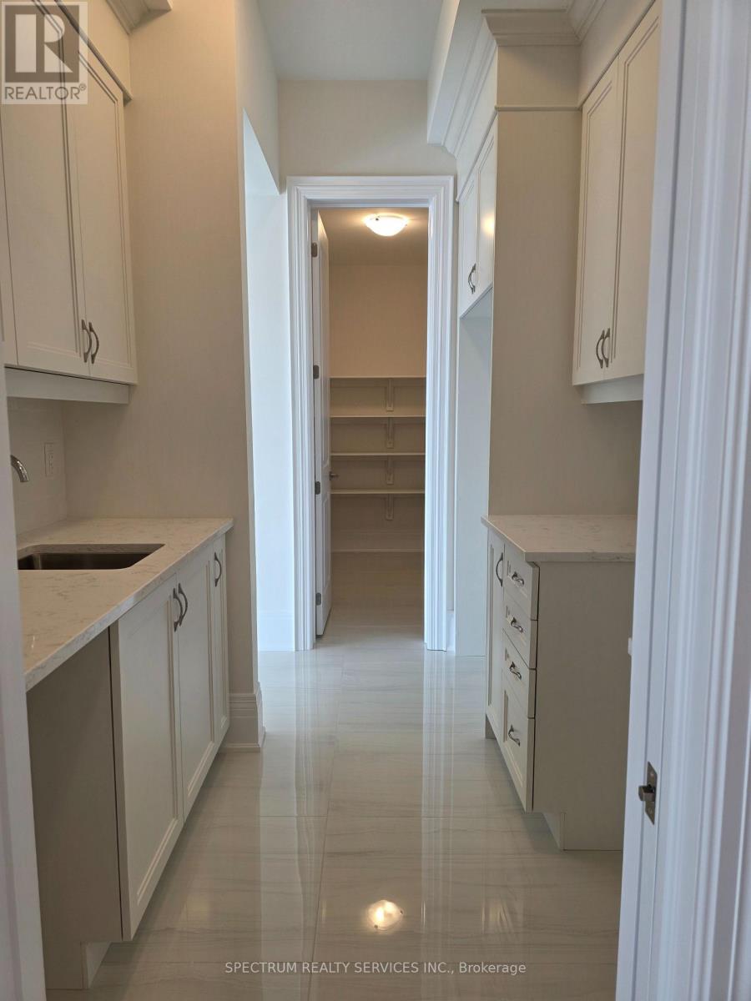
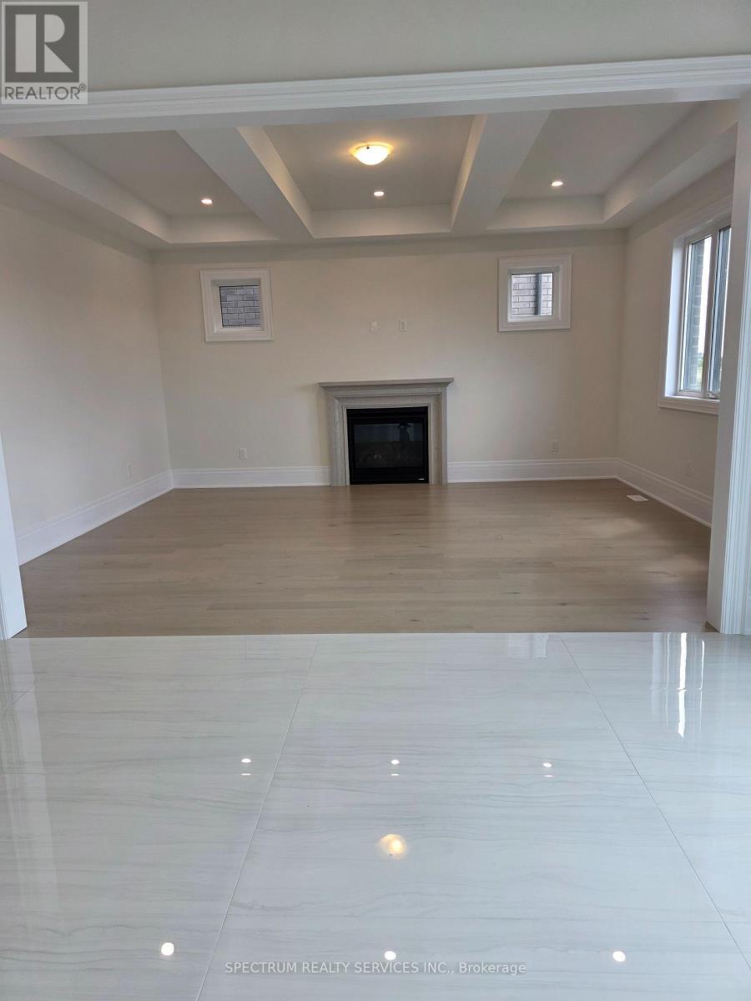
$2,450,000
32 SERAVILLE STREET
Vaughan, Ontario, Ontario, L3L0H1
MLS® Number: N12345343
Property description
Beautiful Newly Built Estate Home by Lindvest in the High Demand of "Pine Valley & Teston Rd." in the Community of Vellore Village. This Home is situated on a 50' Lot, 4717 Sq.Ft. Quail Model W/Contemporary Ext. Design. Features Ceiling Height 10' Main & 9' Second FL & Basement. The Main FL Offers Spacious Area for Family Gatherings & Entertainment. Large Chef's Kitchen W/High End Appliances, Large Breakfast Area, Prep. Kitchen/Servery W/Sink & W/I Pantry. Mud Rm Equipped W/Sink, Bench & Upper Cabinets, W/I Closet, Garage Access & Service Stairs to Bsmt. Large Family Rm W/Gas Fireplace, a Large Dining Rm that leads into the Relaxing Living Rm w/Electric Fireplace. This Home Also Offers Main FL Jr Master Bdrm W/3Pc Ensuite & Closet. Second FL W/Generous sized Bdrms, Laundry Rm & Den/Wellness Rm. Master Bdrm W/5Pc Ensuite Dressing Rm W/Island. All Bdrms W/Ensuite & W/I Closet. **THIS HOME IS A MUST SEE**
Building information
Type
*****
Age
*****
Amenities
*****
Appliances
*****
Basement Development
*****
Basement Type
*****
Construction Style Attachment
*****
Cooling Type
*****
Exterior Finish
*****
Fireplace Present
*****
Fire Protection
*****
Flooring Type
*****
Foundation Type
*****
Half Bath Total
*****
Heating Fuel
*****
Heating Type
*****
Size Interior
*****
Stories Total
*****
Utility Water
*****
Land information
Amenities
*****
Sewer
*****
Size Depth
*****
Size Frontage
*****
Size Irregular
*****
Size Total
*****
Rooms
Main level
Bedroom
*****
Living room
*****
Dining room
*****
Family room
*****
Eating area
*****
Kitchen
*****
Second level
Bedroom 4
*****
Bedroom 3
*****
Bedroom 2
*****
Primary Bedroom
*****
Den
*****
Courtesy of SPECTRUM REALTY SERVICES INC.
Book a Showing for this property
Please note that filling out this form you'll be registered and your phone number without the +1 part will be used as a password.
