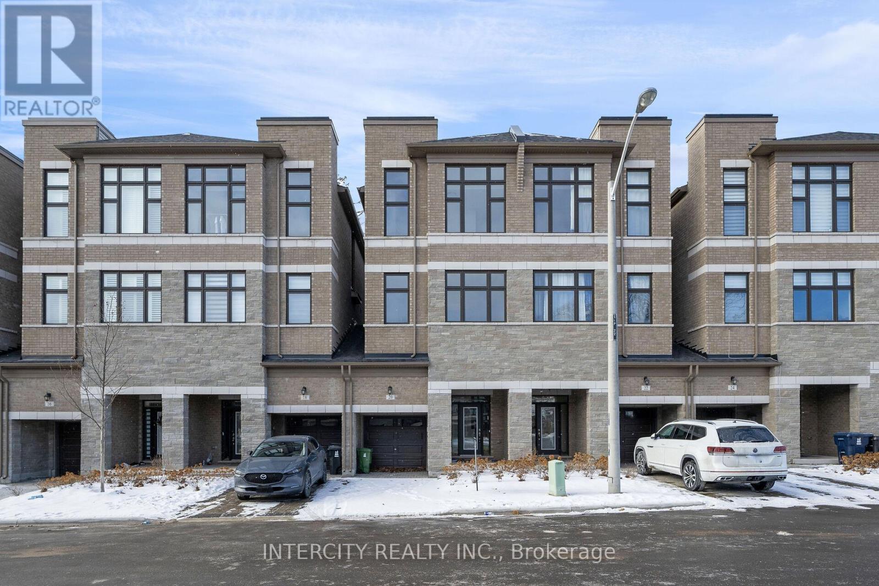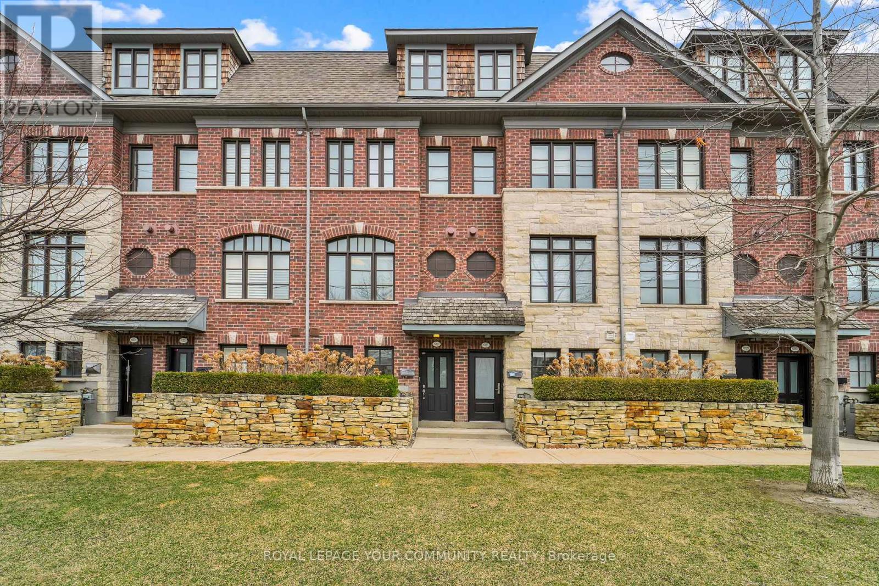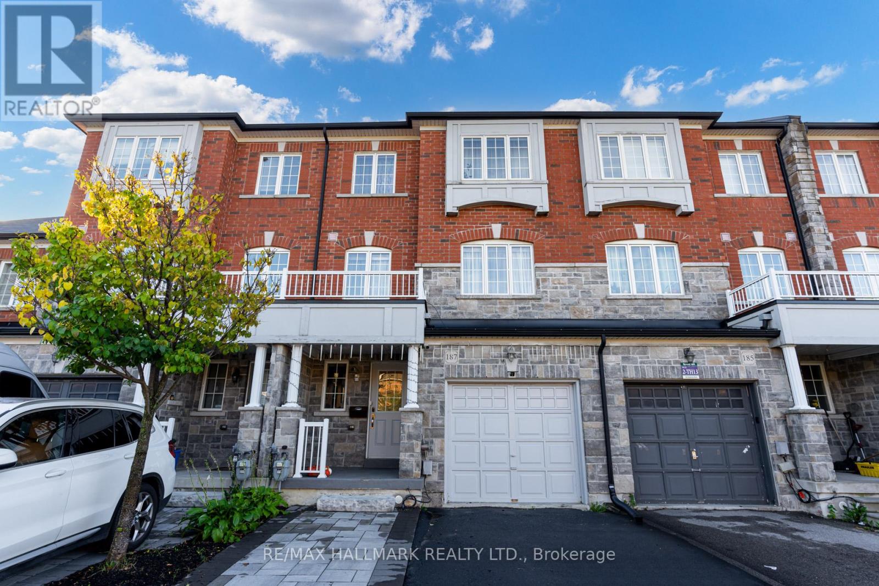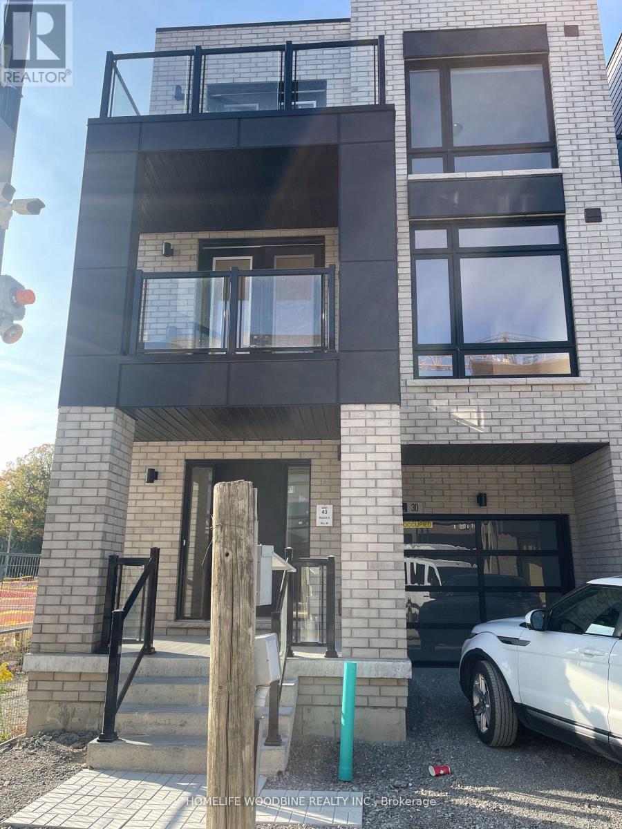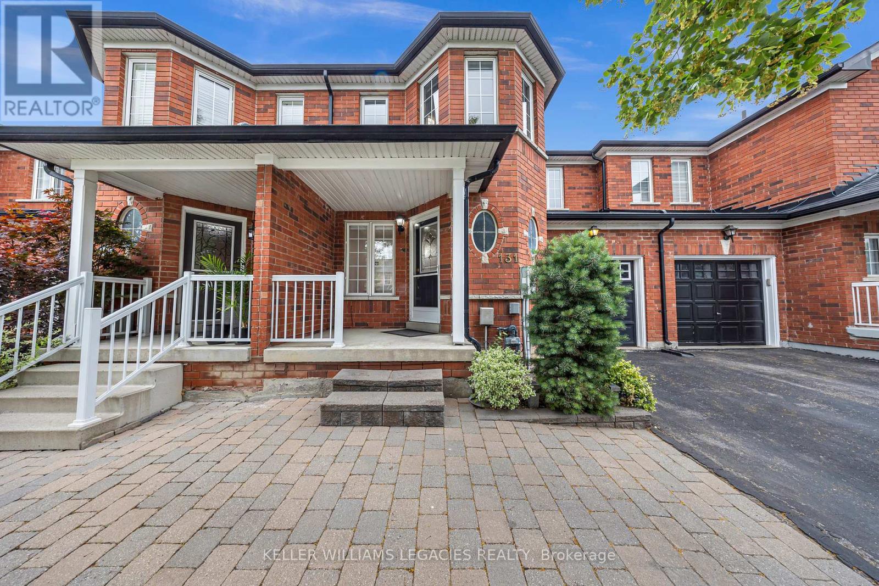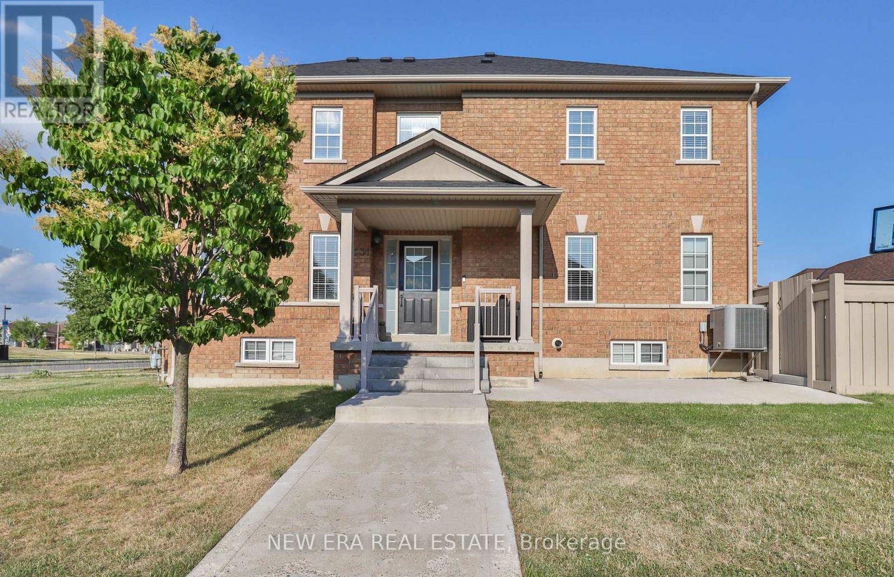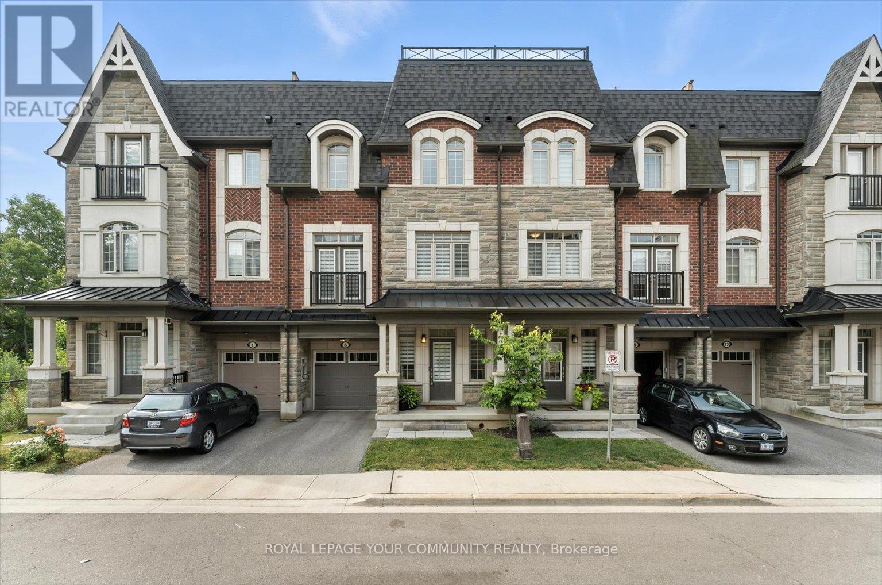Free account required
Unlock the full potential of your property search with a free account! Here's what you'll gain immediate access to:
- Exclusive Access to Every Listing
- Personalized Search Experience
- Favorite Properties at Your Fingertips
- Stay Ahead with Email Alerts
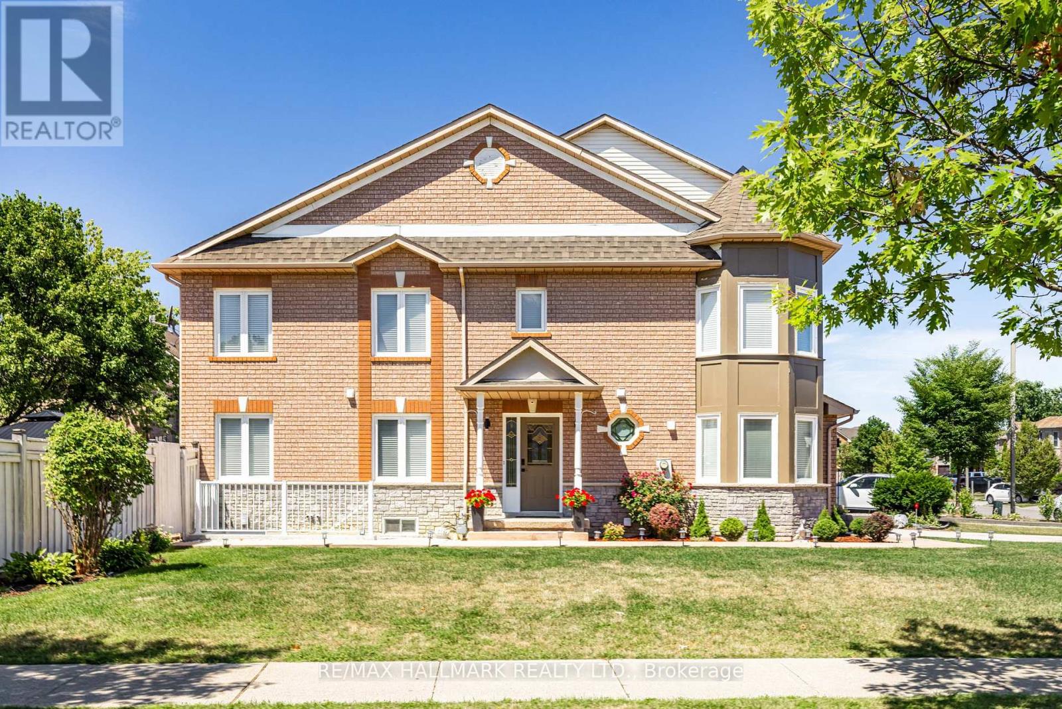
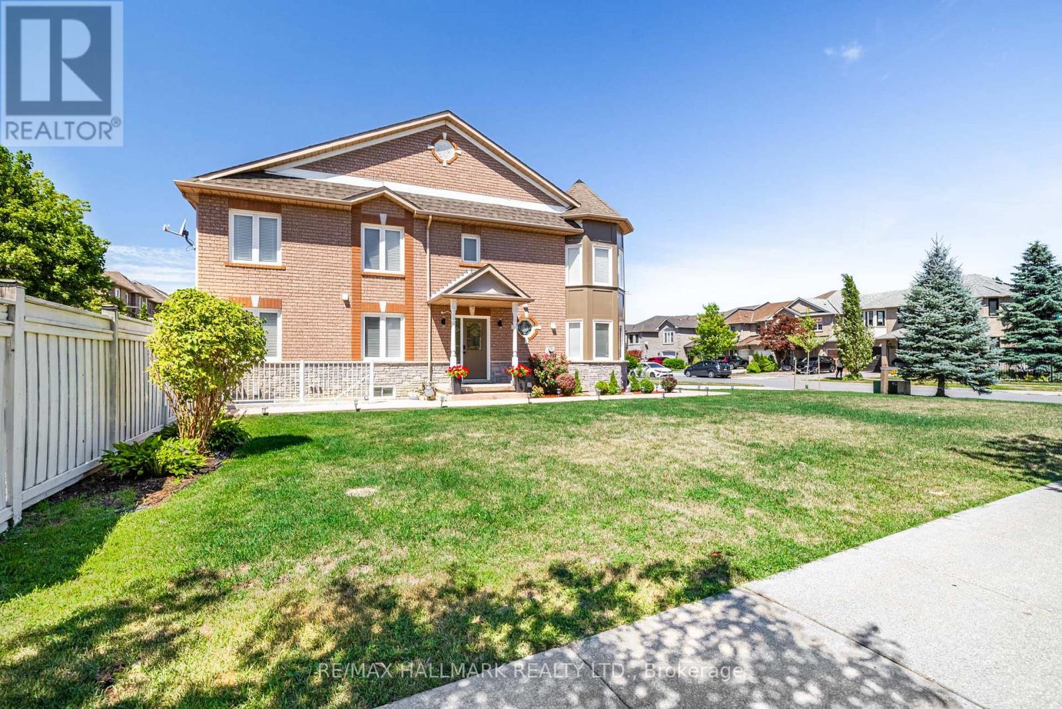
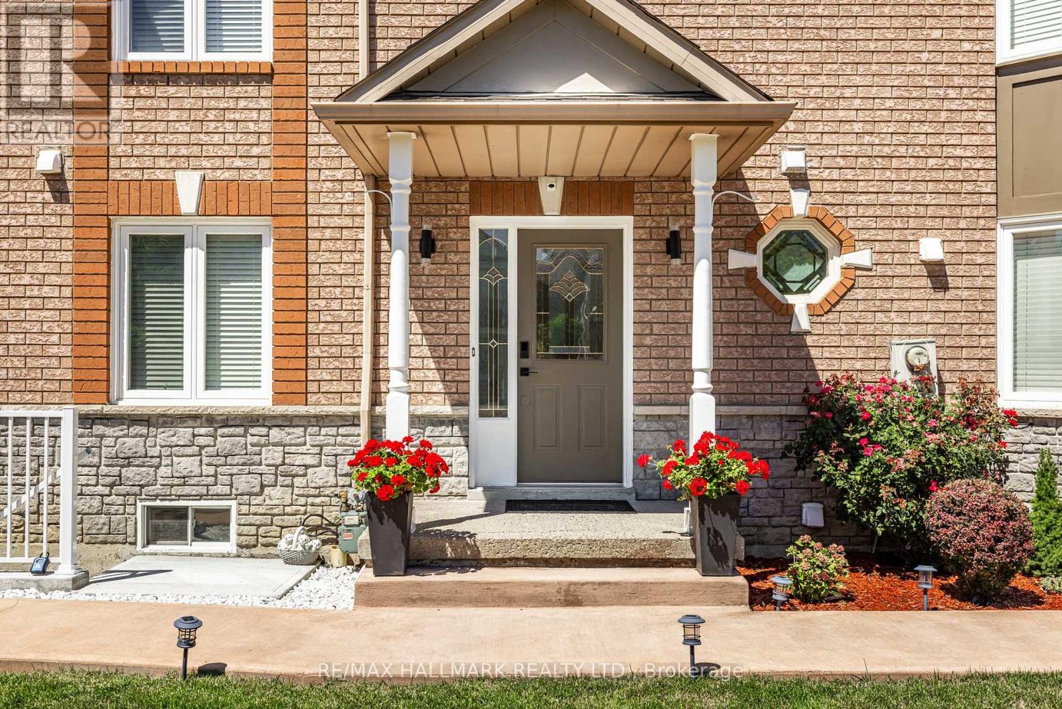
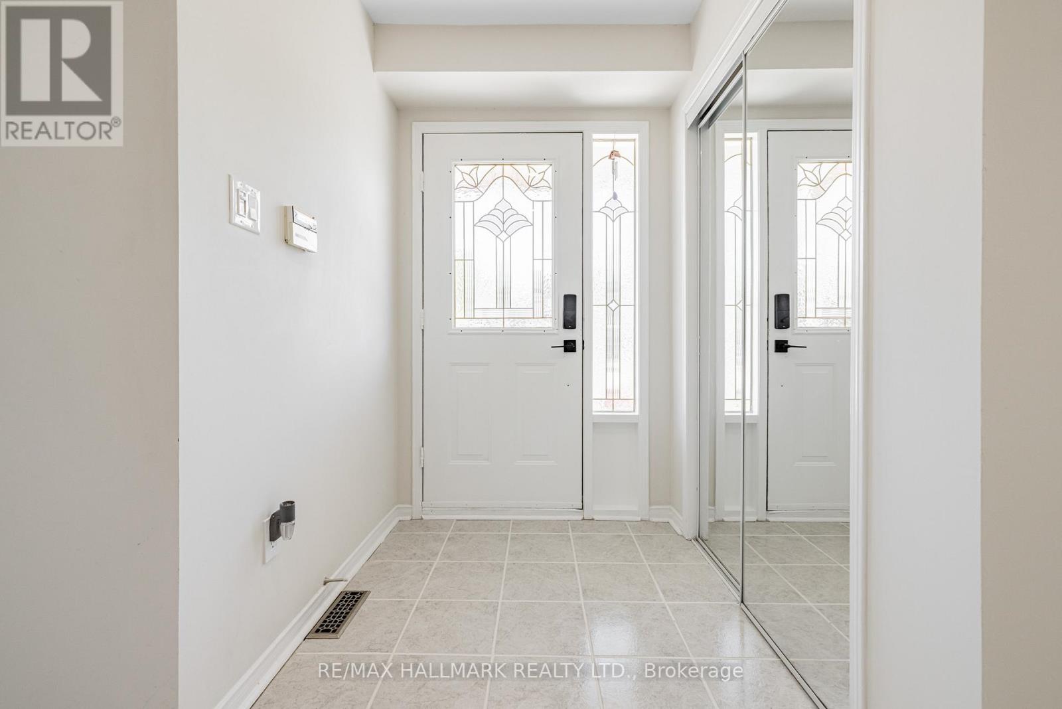
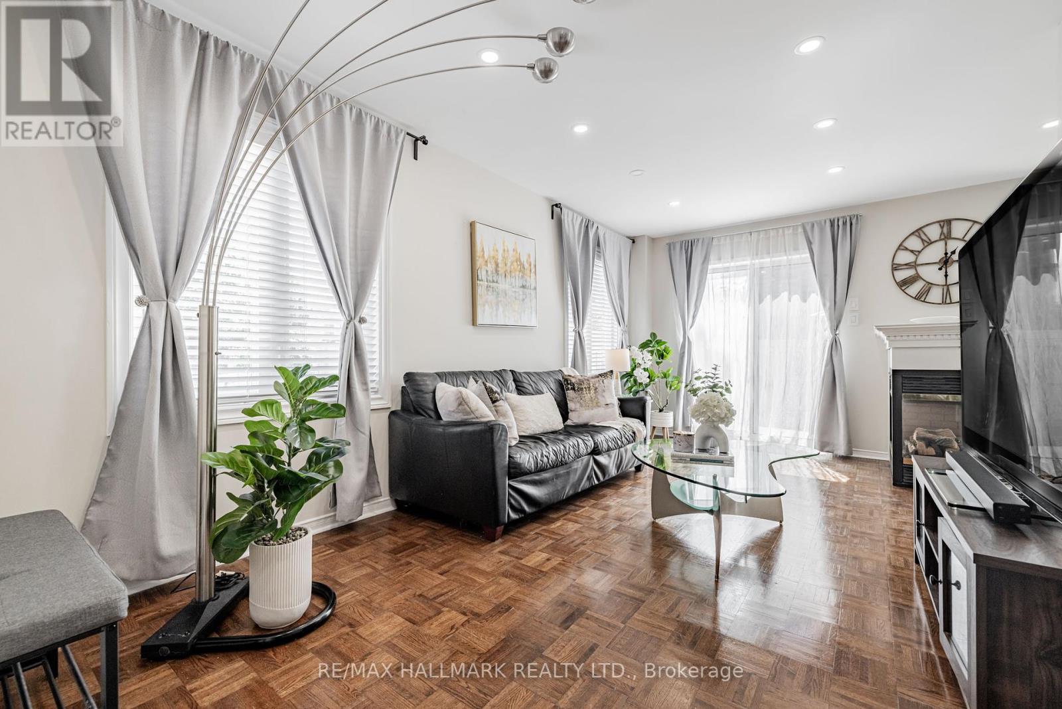
$1,199,999
2 MICHELLE DRIVE
Vaughan, Ontario, Ontario, L4L9B8
MLS® Number: N12354565
Property description
Welcome To Your Dream Home! This Rarely Offered, Sun-Filled Corner Freehold Townhome Sits On A Generous Lot And Showcases Extensive Renovations. Flooded With Natural Light From Turret Windows with custom-made window blinds, The Home Features Smooth Ceilings With Pot Lights And An Open-Concept Living Area With A Modern Custom Kitchen, Perfectly Designed For Both Style And Comfort. The large Primary Bedroom Boasts Double-Door Entry, A Spa-Inspired En suite bathroom With Jacuzzi, And A Custom Walk-In Closet Organizer.The Finished Basement Includes A Separate Side Entrance, In-Suite Laundry, Second Kitchen, Bedroom, And 3-Piece Bath, Offering Versatile Living Space. Outdoors, Enjoy A Brand-New Interlocking Patio With Permanent Gazebo, Rebuilt Fencing, And Refreshed Exterior With Acrylic Finish. Additional Upgrades Include A New Concrete Driveway And Sidewalk With Parking For Four Cars, Plus A New Modern Garage Door With Opener. Efficiency Improvements Feature A High-Efficiency Furnace, A/C, Tankless Water Heater, And Upgraded Attic Insulation.The Large, Pool-Size Backyard Provides Endless Possibilities For Outdoor Living And Entertaining. Located In A Highly Desirable Neighbourhood, The Home Is Just Steps From Shopping Plazas, Groceries, Banks, And Minutes To Highways 400 & 407, The Vaughan Metropolitan Centre Station, And Vaughan Mills shopping centre.
Building information
Type
*****
Amenities
*****
Appliances
*****
Basement Development
*****
Basement Features
*****
Basement Type
*****
Construction Style Attachment
*****
Cooling Type
*****
Exterior Finish
*****
Fireplace Present
*****
Flooring Type
*****
Foundation Type
*****
Half Bath Total
*****
Heating Fuel
*****
Heating Type
*****
Size Interior
*****
Stories Total
*****
Utility Water
*****
Land information
Sewer
*****
Size Depth
*****
Size Frontage
*****
Size Irregular
*****
Size Total
*****
Rooms
Main level
Den
*****
Kitchen
*****
Dining room
*****
Living room
*****
Basement
Kitchen
*****
Bedroom
*****
Recreational, Games room
*****
Laundry room
*****
Second level
Bedroom 3
*****
Bedroom 2
*****
Primary Bedroom
*****
Courtesy of RE/MAX HALLMARK REALTY LTD.
Book a Showing for this property
Please note that filling out this form you'll be registered and your phone number without the +1 part will be used as a password.
