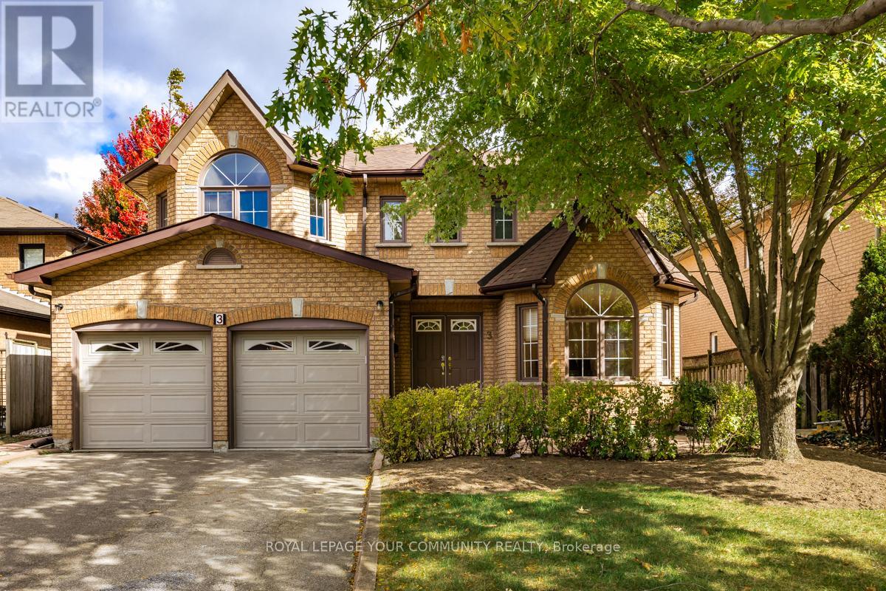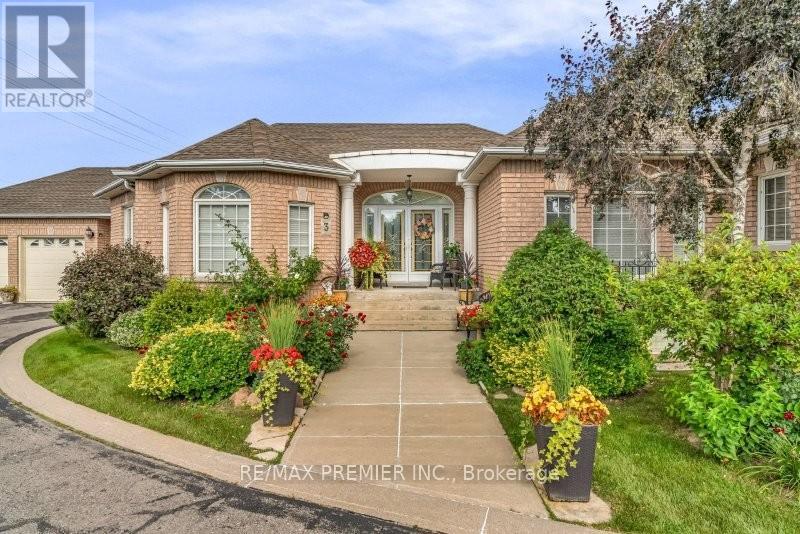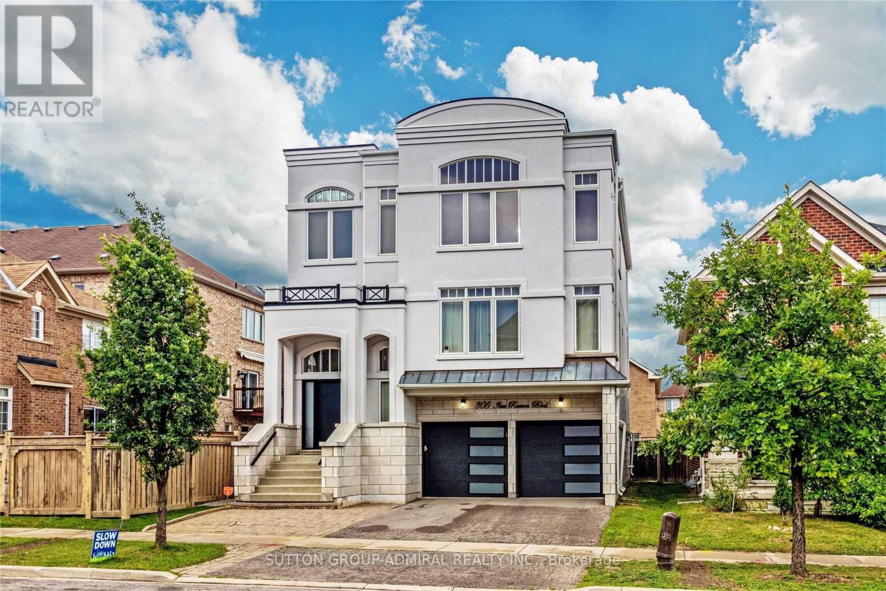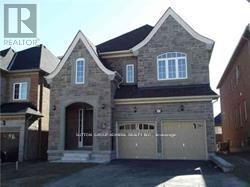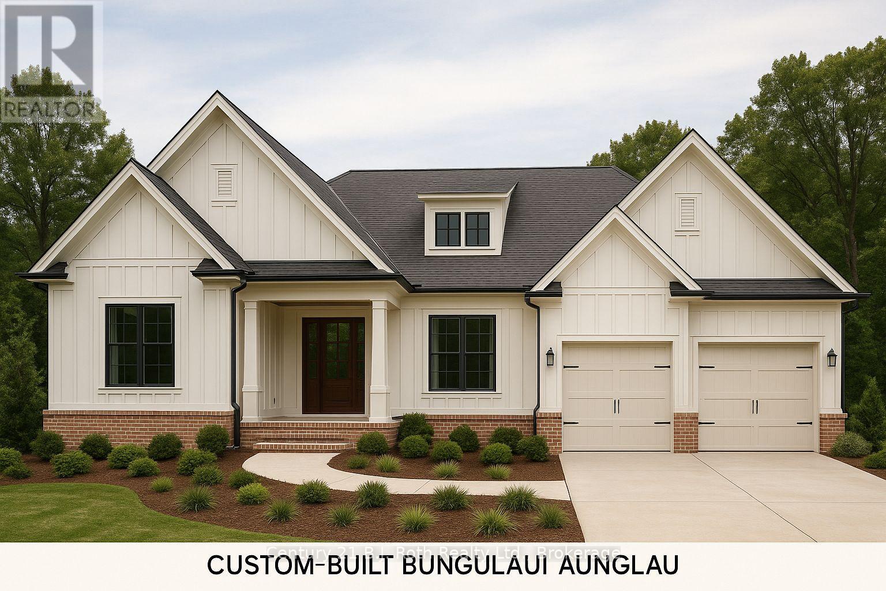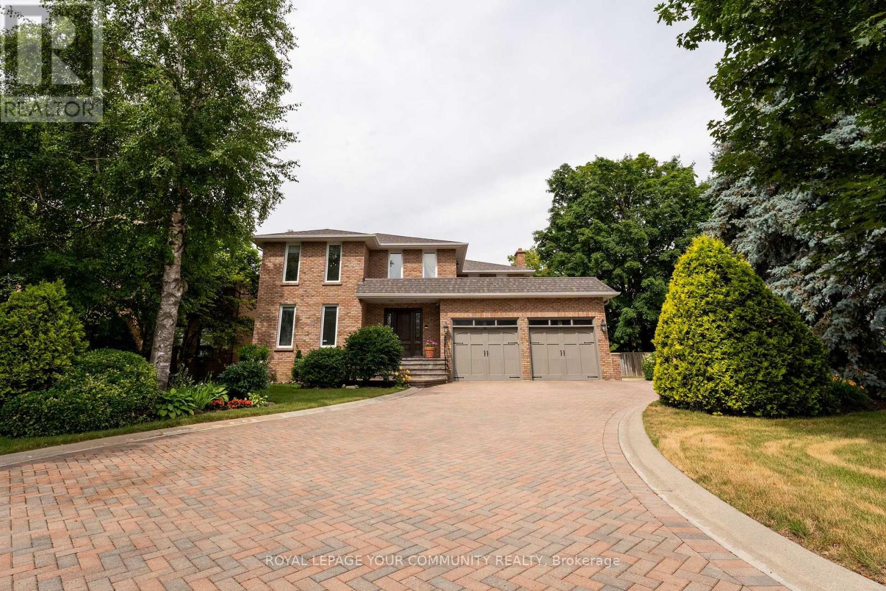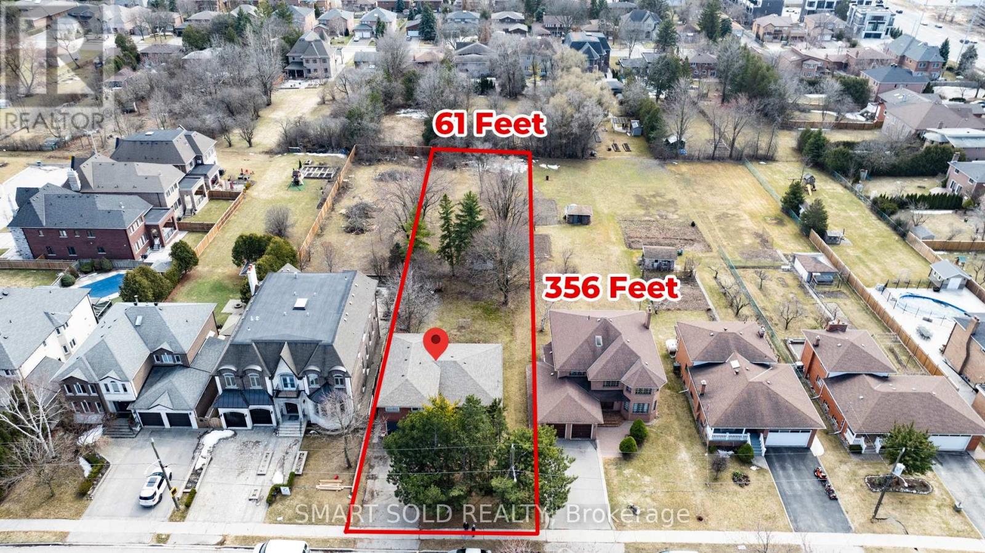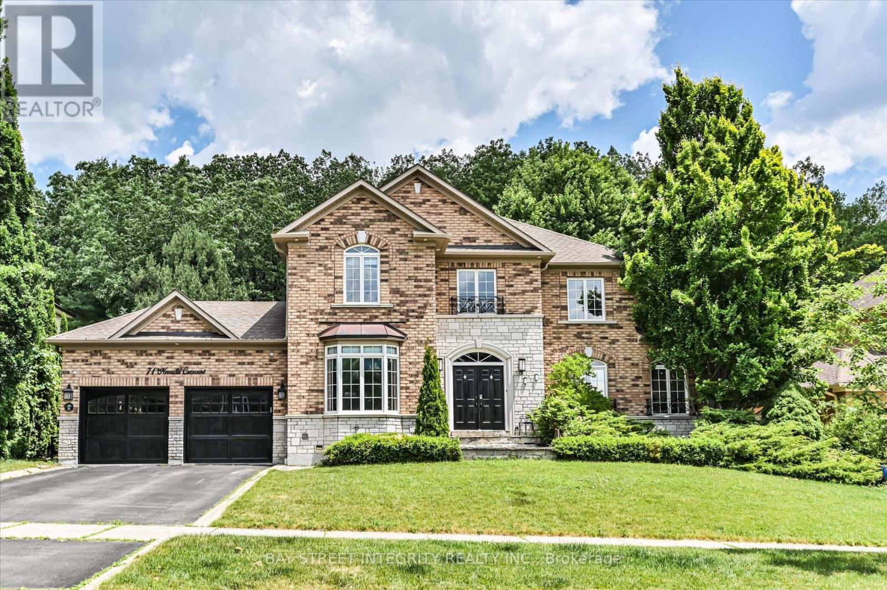Free account required
Unlock the full potential of your property search with a free account! Here's what you'll gain immediate access to:
- Exclusive Access to Every Listing
- Personalized Search Experience
- Favorite Properties at Your Fingertips
- Stay Ahead with Email Alerts
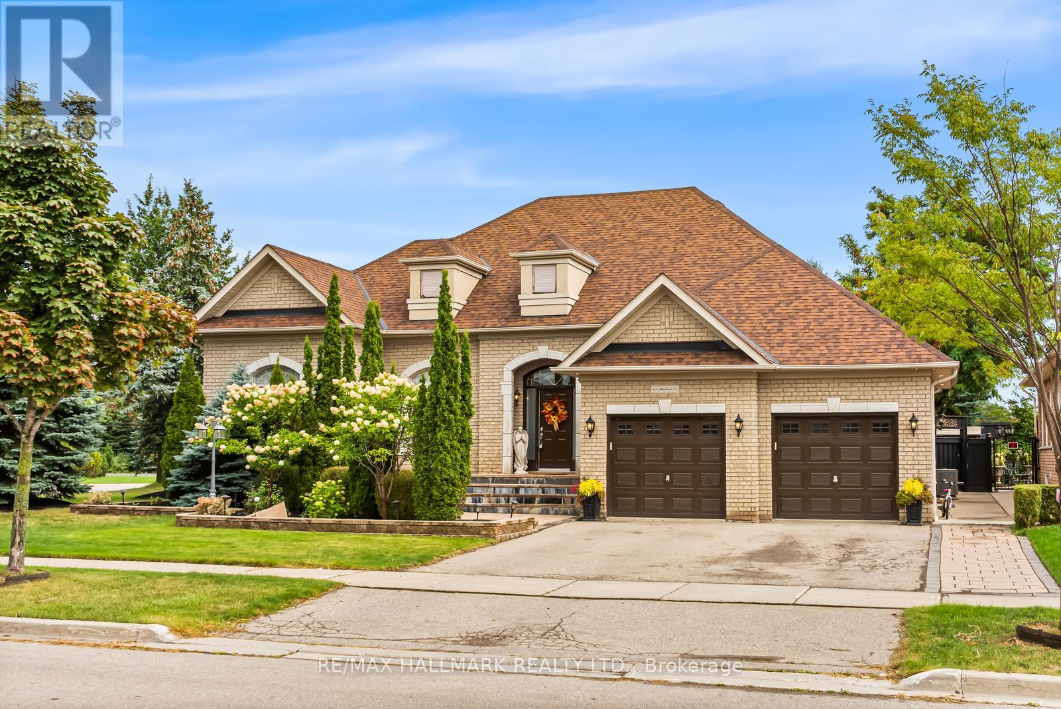
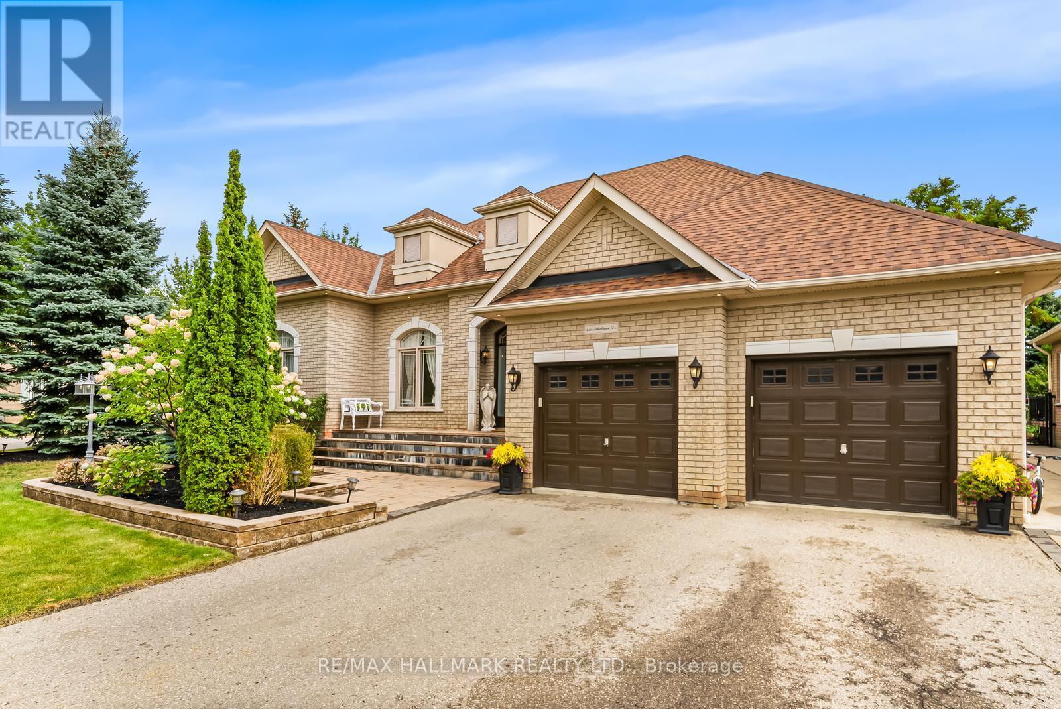
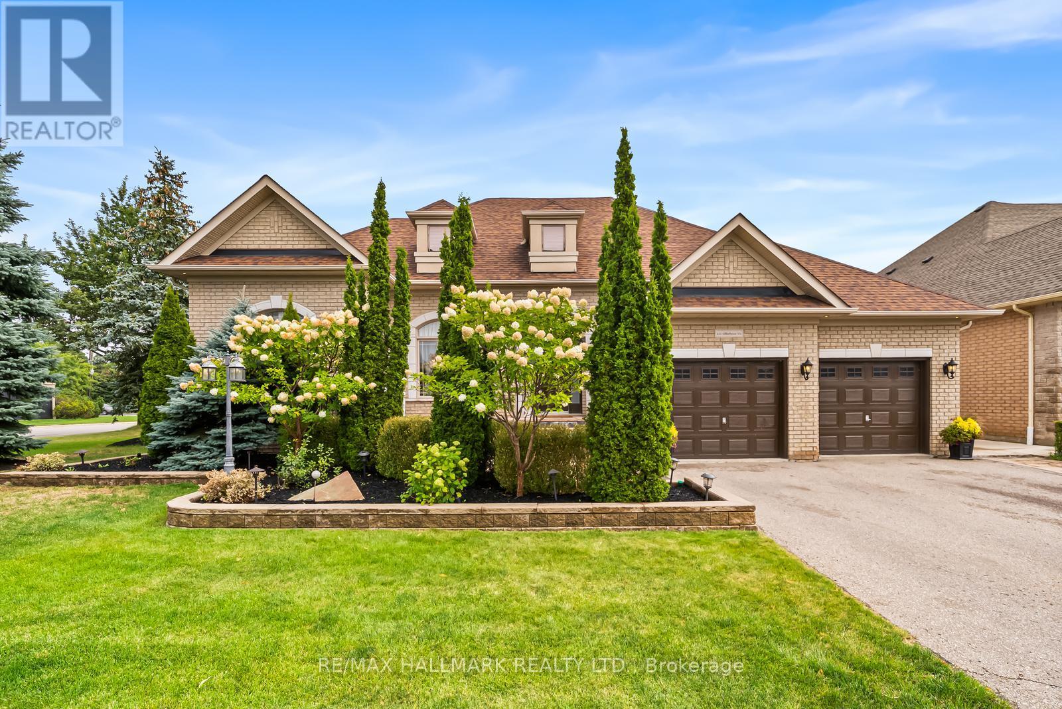
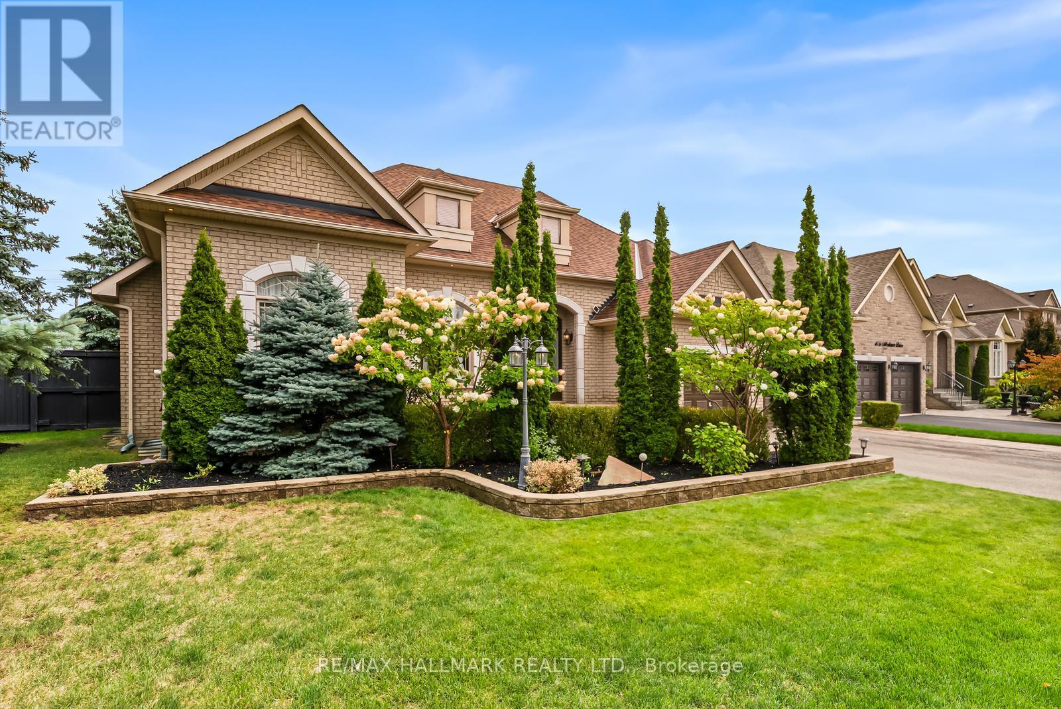
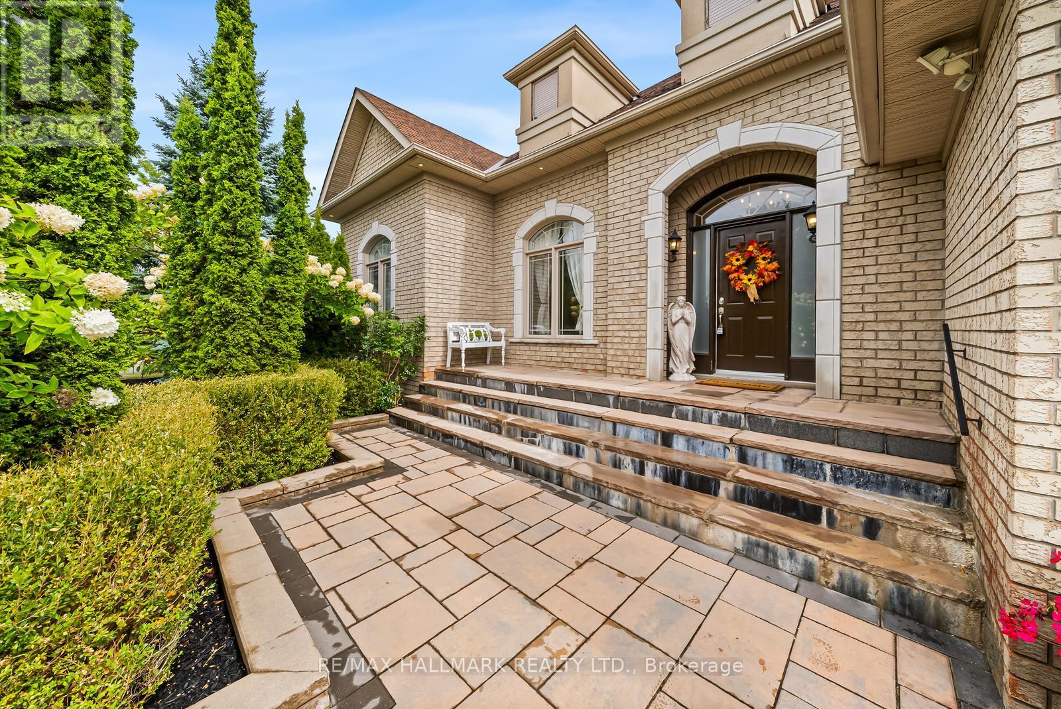
$2,188,888
452 ATHABASCA DRIVE
Vaughan, Ontario, Ontario, L6A3S2
MLS® Number: N12384113
Property description
A rare chance to own a meticulously cared-for bungalow on a premium lot in one of Vaughans most coveted pockets. Thoughtfully designed for everyday living, this 3+2 bedroom home offers over 3,000 sq ft of total space Foyer and w2 room offer 12 ft ceiling and the main floor is bright with 9ft ceiling and open with hardwood throughout, a chefs kitchen with high-end stainless-steel appliances, and peaceful views of the beautifully landscaped backyard. The fully finished lower level adds serious versatility complete with a second kitchen perfect for in-laws, extended family, or rental use where permitted. Tucked on a quiet, tree-lined street with an impressive 169-ft deep lot, the backyard delivers rare, cottage-like privacy in the city and walk to Maple Downs Golf & Country Club . All this within minutes of parks, transit, and highly regarded schools. Space, comfort, life style found. Roof, furnace are 5 yrs old.
Building information
Type
*****
Age
*****
Appliances
*****
Architectural Style
*****
Basement Features
*****
Basement Type
*****
Construction Style Attachment
*****
Cooling Type
*****
Exterior Finish
*****
Fireplace Present
*****
FireplaceTotal
*****
Flooring Type
*****
Foundation Type
*****
Heating Fuel
*****
Heating Type
*****
Size Interior
*****
Stories Total
*****
Utility Water
*****
Land information
Amenities
*****
Fence Type
*****
Landscape Features
*****
Sewer
*****
Size Depth
*****
Size Frontage
*****
Size Irregular
*****
Size Total
*****
Rooms
Main level
Laundry room
*****
Bedroom 3
*****
Bedroom 2
*****
Primary Bedroom
*****
Family room
*****
Living room
*****
Dining room
*****
Kitchen
*****
Eating area
*****
Lower level
Bedroom 5
*****
Bedroom 4
*****
Great room
*****
Courtesy of RE/MAX HALLMARK REALTY LTD.
Book a Showing for this property
Please note that filling out this form you'll be registered and your phone number without the +1 part will be used as a password.
