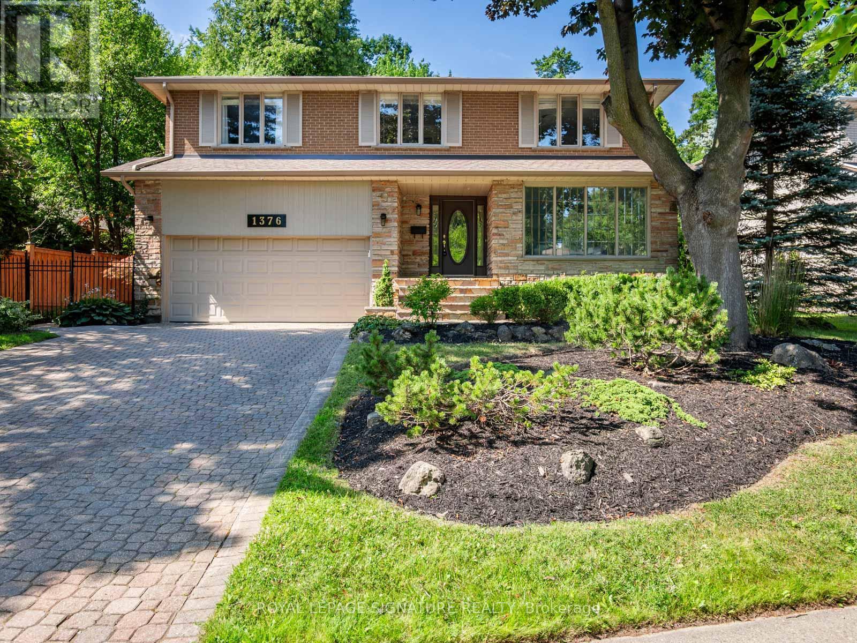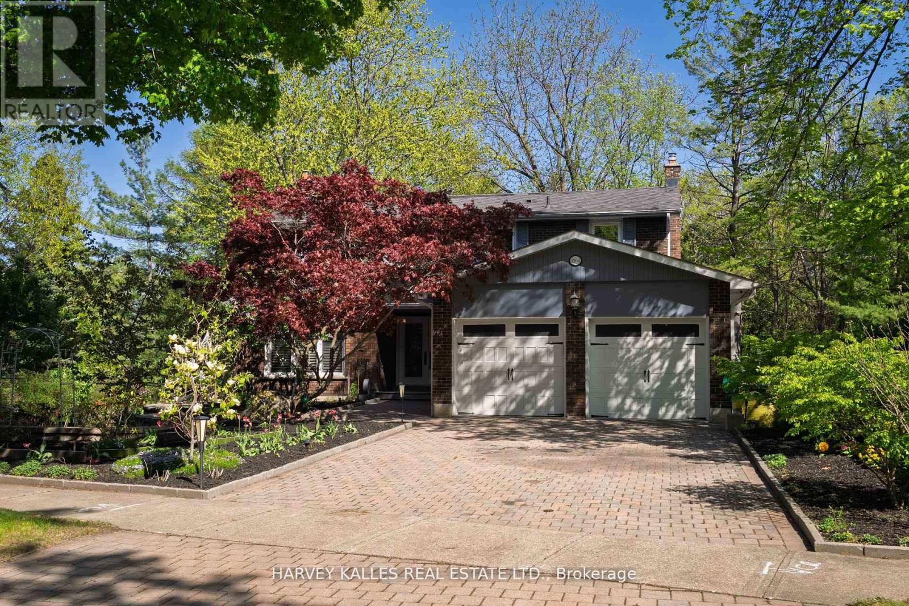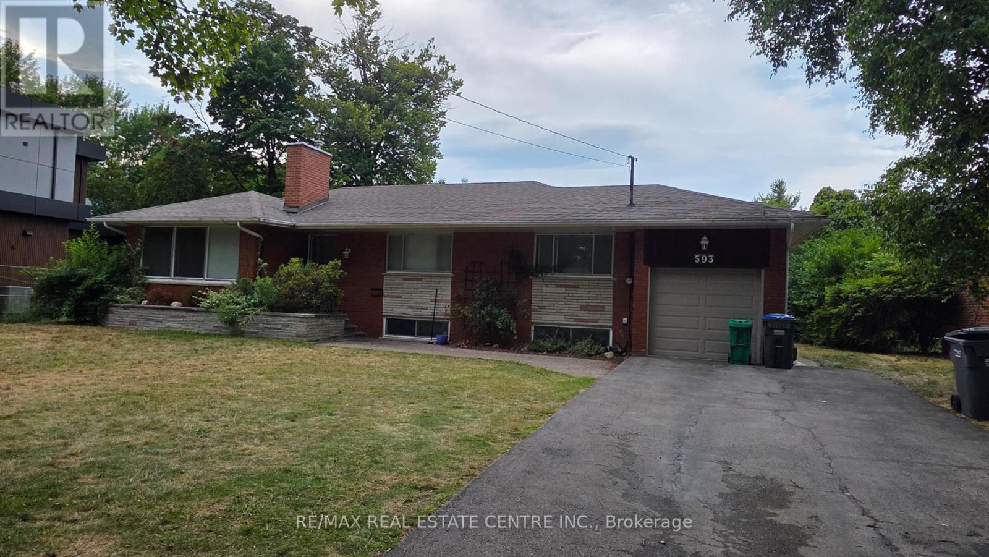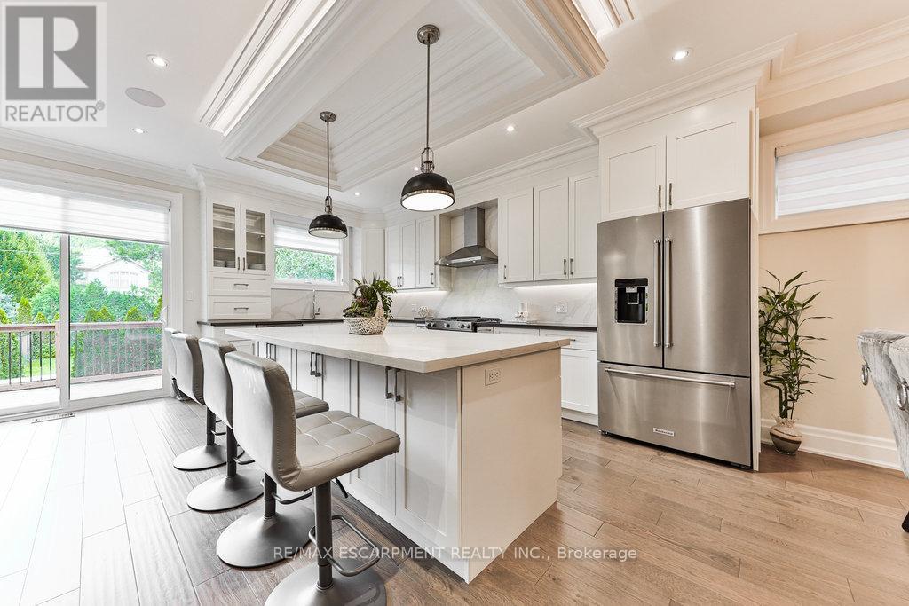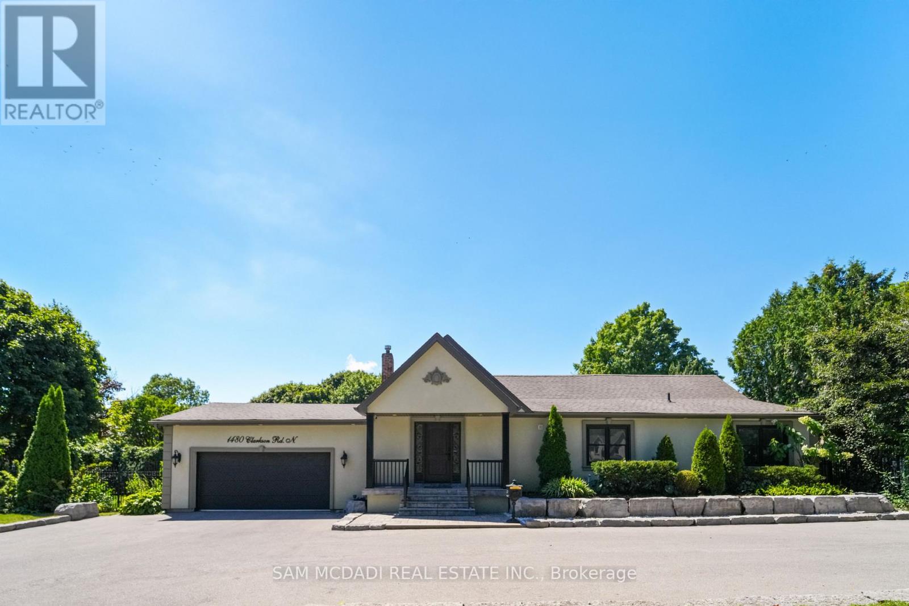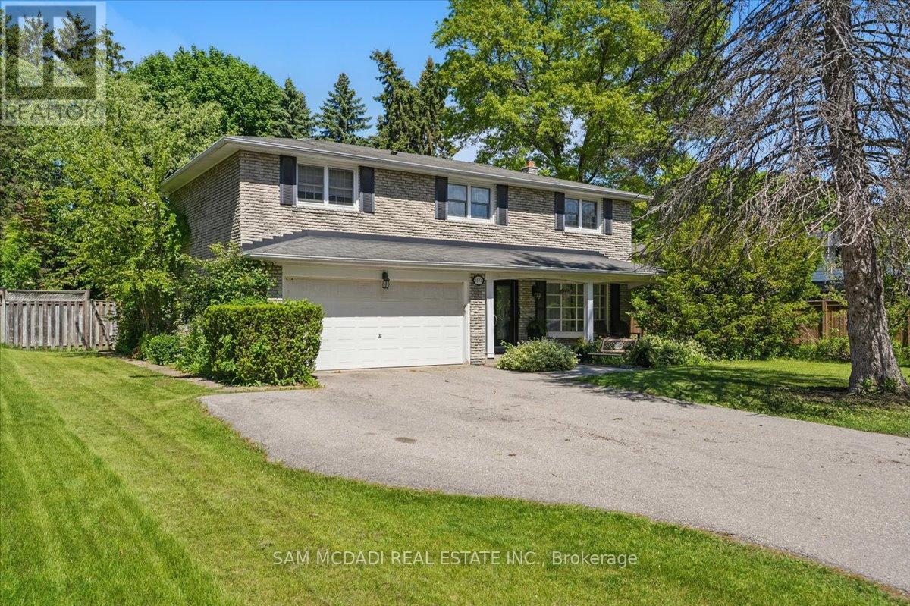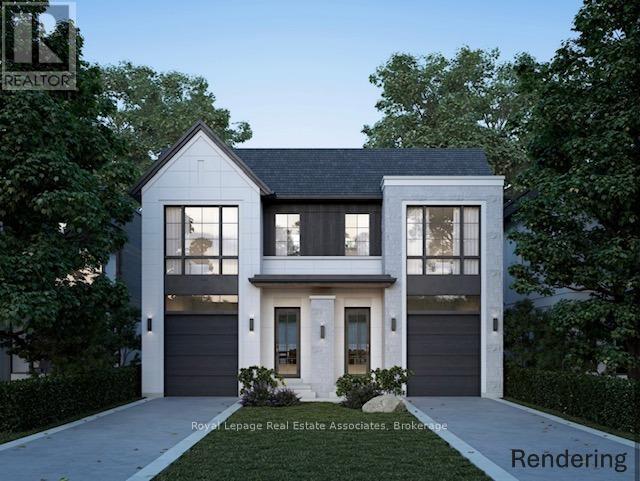Free account required
Unlock the full potential of your property search with a free account! Here's what you'll gain immediate access to:
- Exclusive Access to Every Listing
- Personalized Search Experience
- Favorite Properties at Your Fingertips
- Stay Ahead with Email Alerts
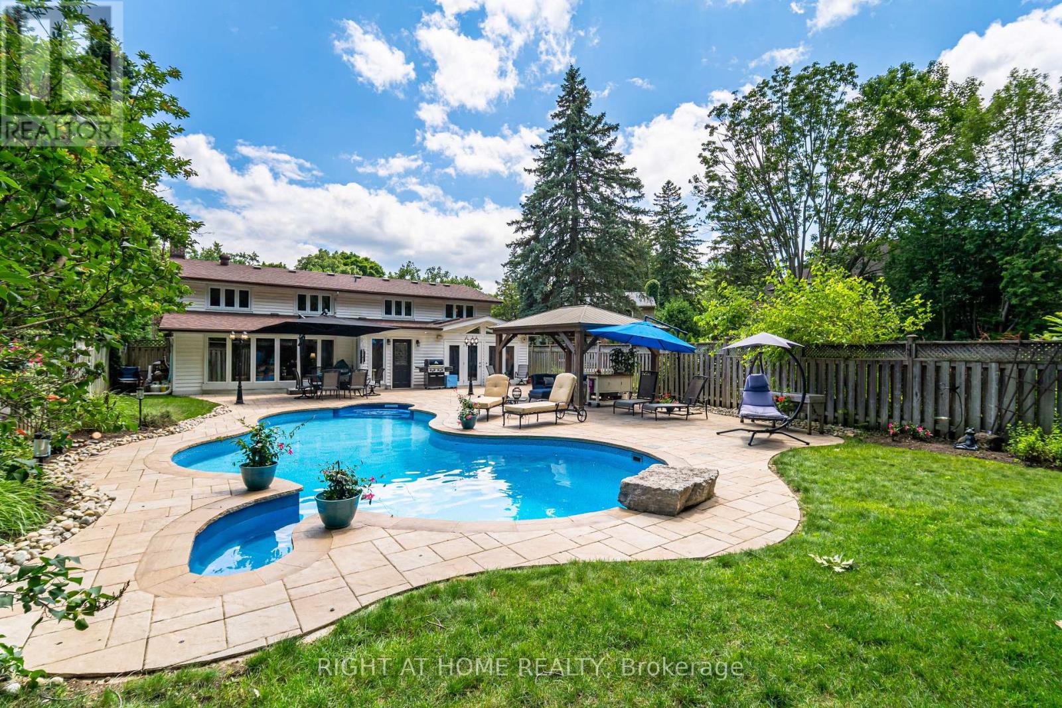
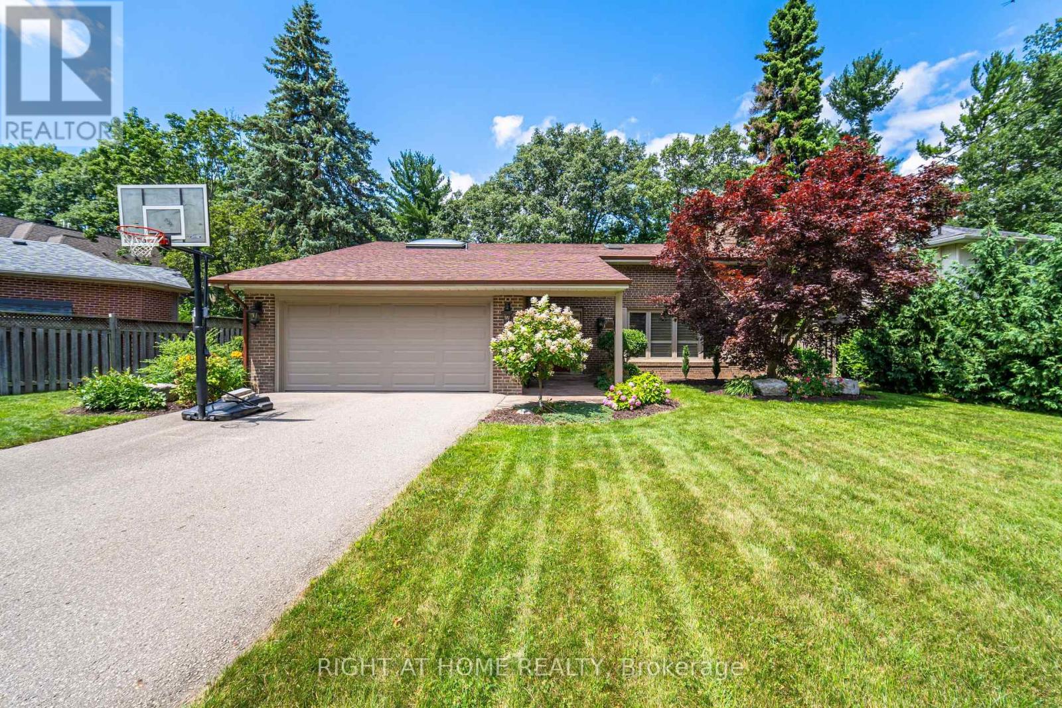
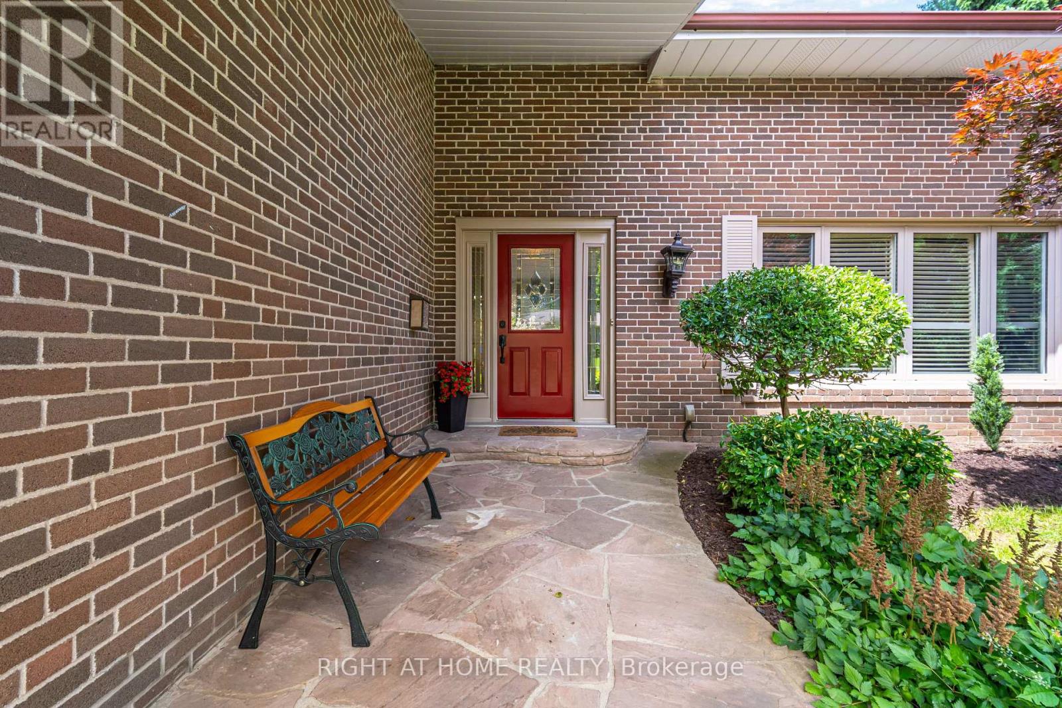
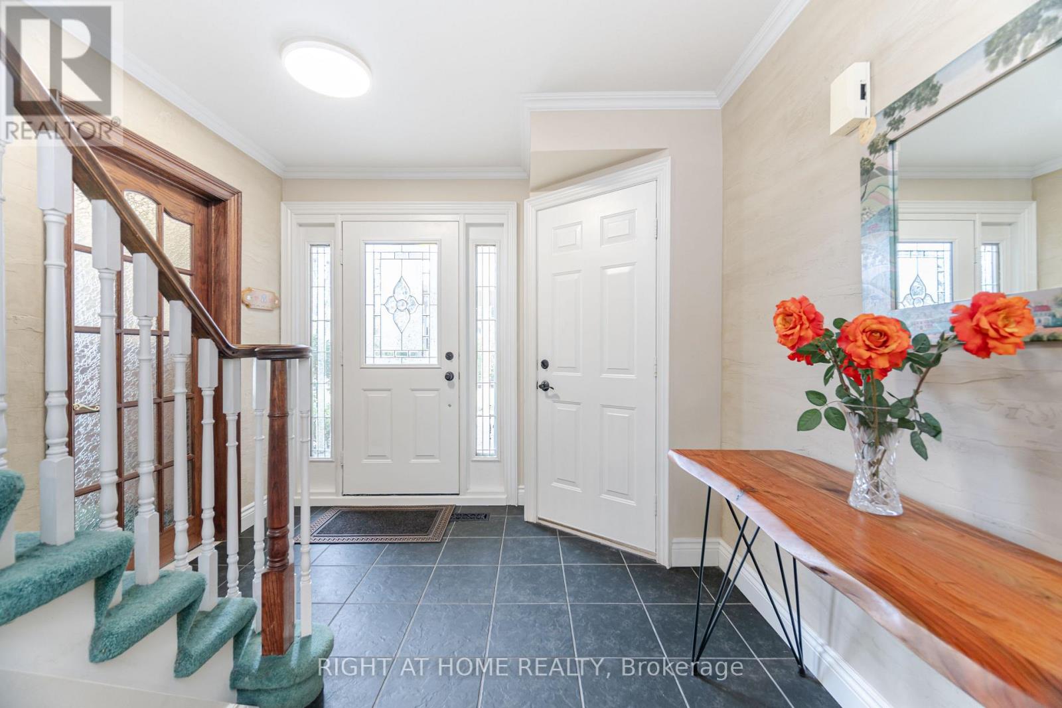
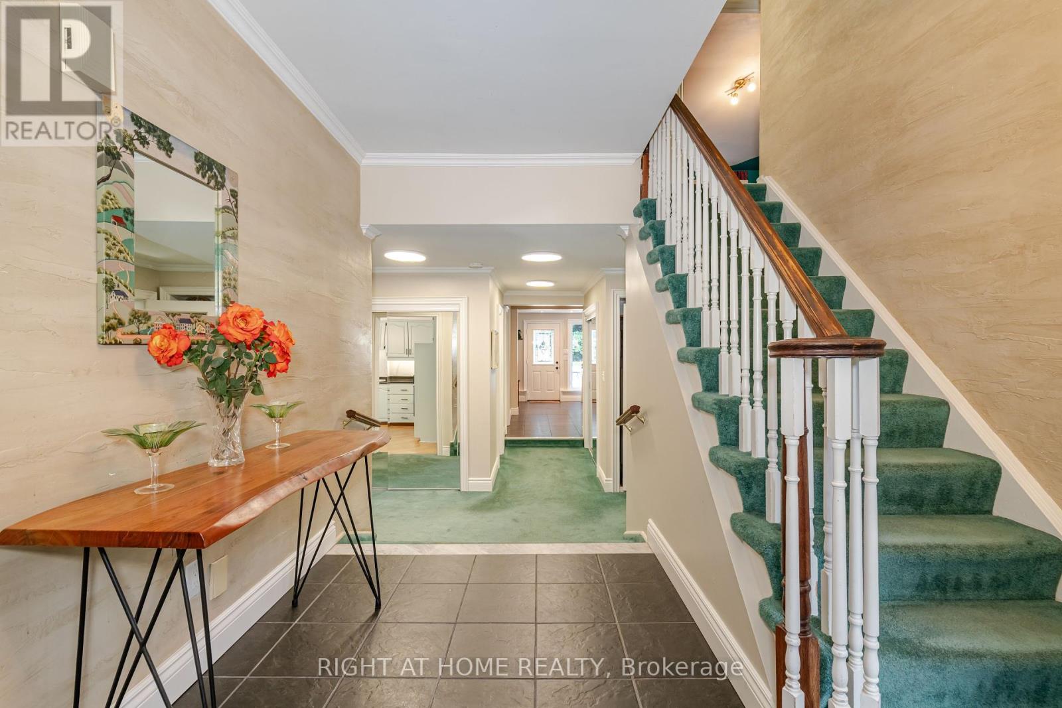
$1,899,900
1117 SPRINGHILL DRIVE
Mississauga, Ontario, Ontario, L5H1N2
MLS® Number: W12130857
Property description
Welcome to 1117 Springhill Drive! Spectacular Ravine Lot situated on one of Lorne Park's most desireable streets. Highly sought-after location. Stunning Backyard Oasis (150ft deep lot) offers complete privacy and tranquility. A newer double kidney shaped pool (2019) welcomes you. Enjoy your outdoor 12 x 16 Cedar Gazebo. Perfect backyard for entertaining or simply relaxing. Muskoka in the City. This 2-storey, 4 (+1) Bedroom home has a comfortable and flowing layout. Upgrades throughout. French doors open into an expansive main floor Family Room (25 x 18) with a Muskoka Stone Gas F/P overlooking the patio, pool and ravine. Lovely Sitting Room addition with walkouts to back patio and pool. Upstairs Playroom could easily be used as large bedroom/in-law suite/office space. Hardwood under broadloom in most rooms. Close to top-notch Lorne Park Schools. This unique home is a perfect blend of style and comfort offering unlimited potential.
Building information
Type
*****
Amenities
*****
Appliances
*****
Basement Type
*****
Construction Style Attachment
*****
Cooling Type
*****
Exterior Finish
*****
Fireplace Present
*****
FireplaceTotal
*****
Flooring Type
*****
Foundation Type
*****
Half Bath Total
*****
Heating Fuel
*****
Heating Type
*****
Size Interior
*****
Stories Total
*****
Utility Water
*****
Land information
Amenities
*****
Fence Type
*****
Landscape Features
*****
Sewer
*****
Size Depth
*****
Size Frontage
*****
Size Irregular
*****
Size Total
*****
Rooms
Upper Level
Playroom
*****
Bedroom 4
*****
Bedroom 3
*****
Bedroom 2
*****
Primary Bedroom
*****
Main level
Sitting room
*****
Kitchen
*****
Family room
*****
Dining room
*****
Living room
*****
Courtesy of RIGHT AT HOME REALTY
Book a Showing for this property
Please note that filling out this form you'll be registered and your phone number without the +1 part will be used as a password.
