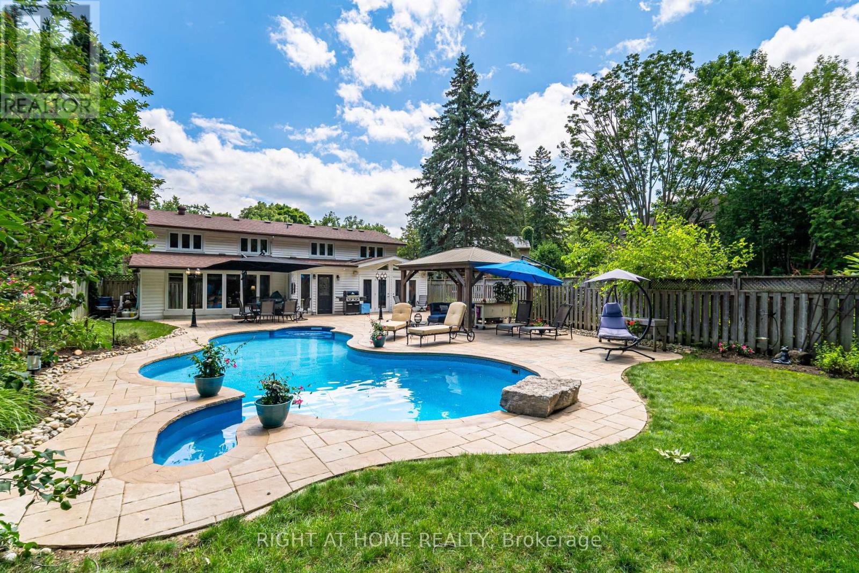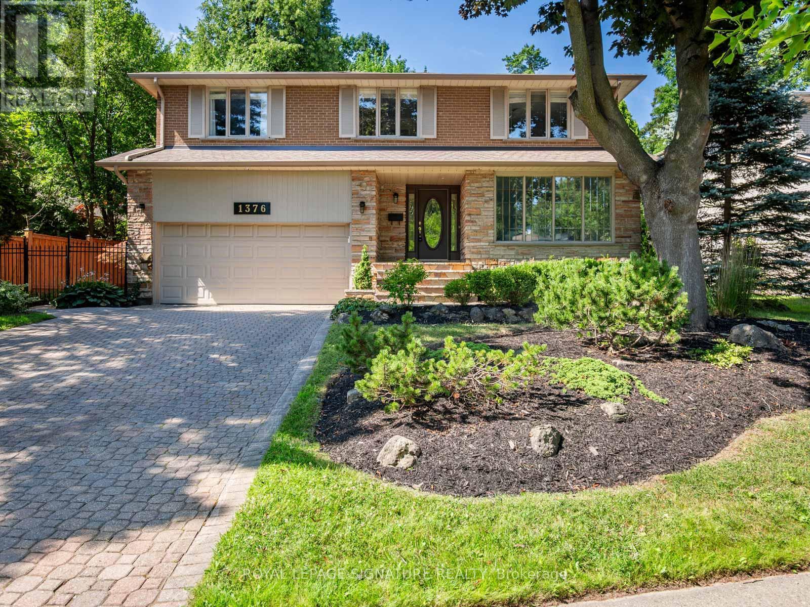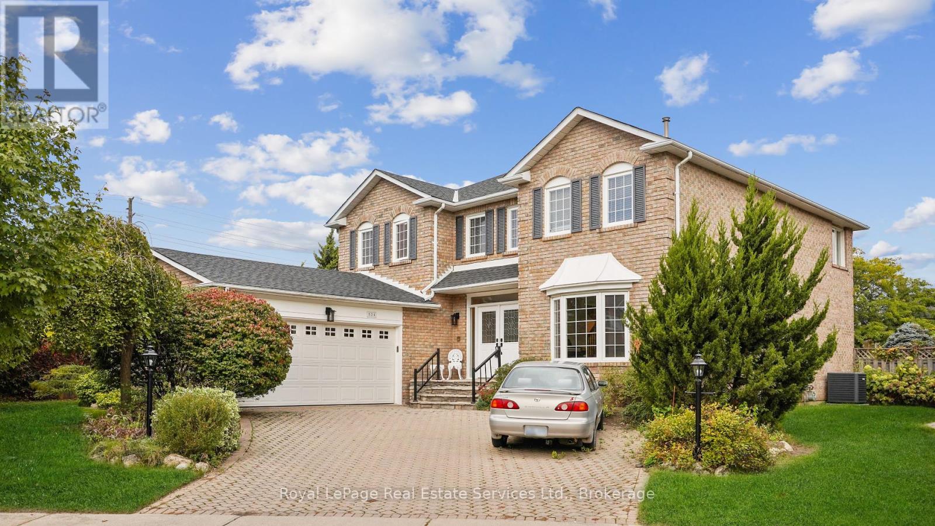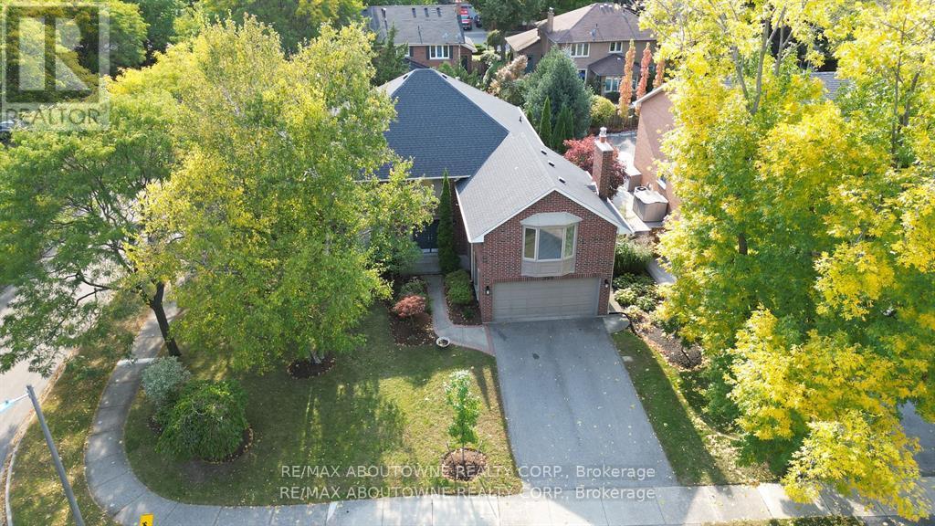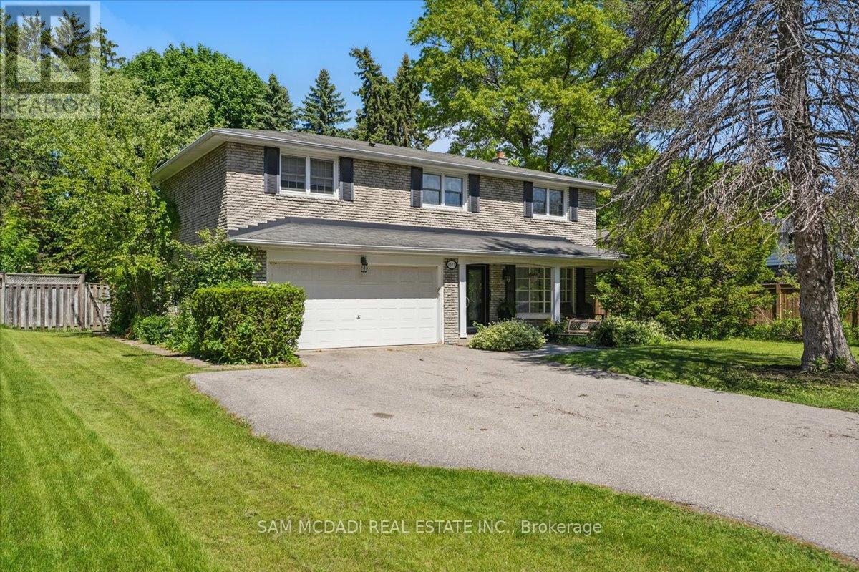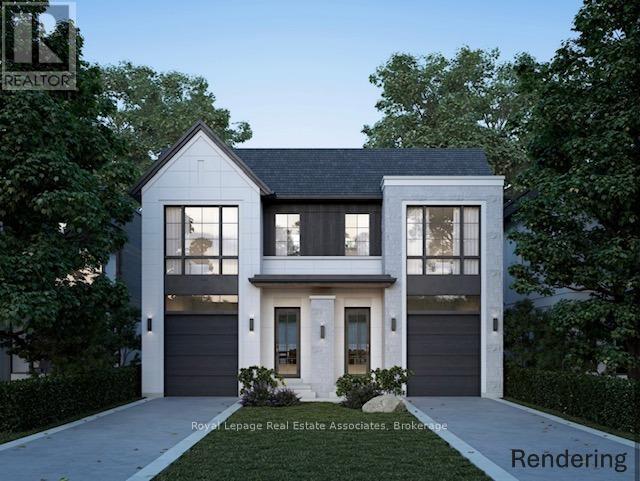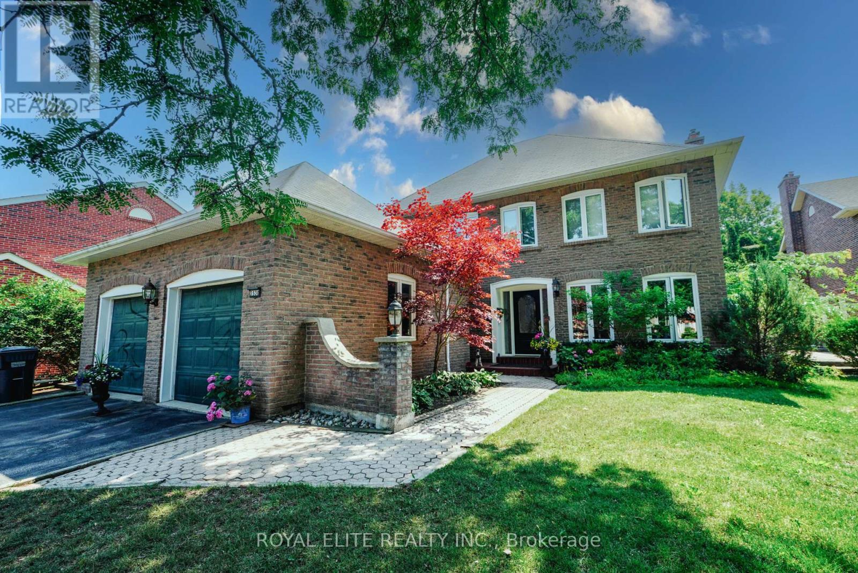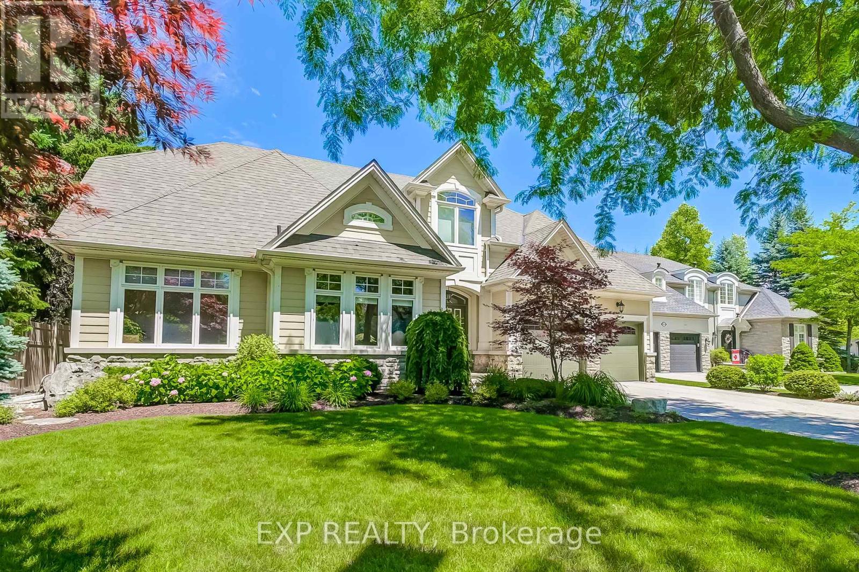Free account required
Unlock the full potential of your property search with a free account! Here's what you'll gain immediate access to:
- Exclusive Access to Every Listing
- Personalized Search Experience
- Favorite Properties at Your Fingertips
- Stay Ahead with Email Alerts
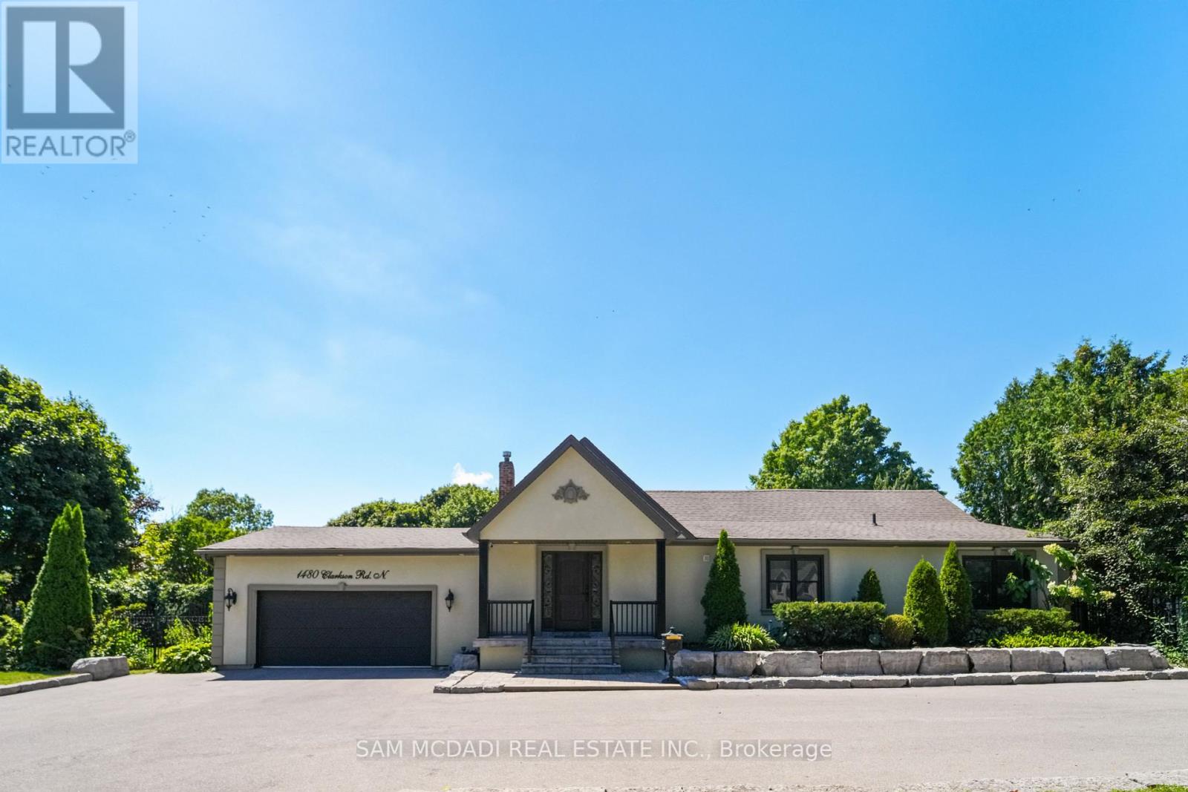

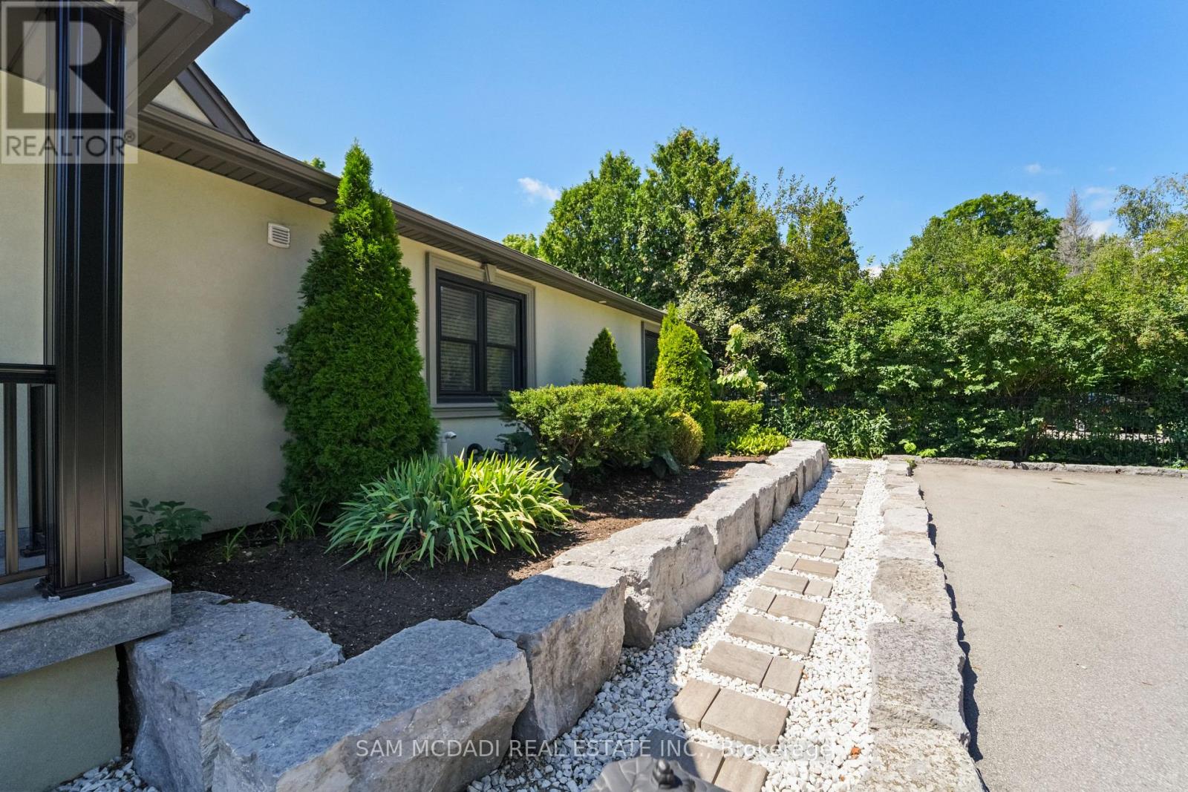
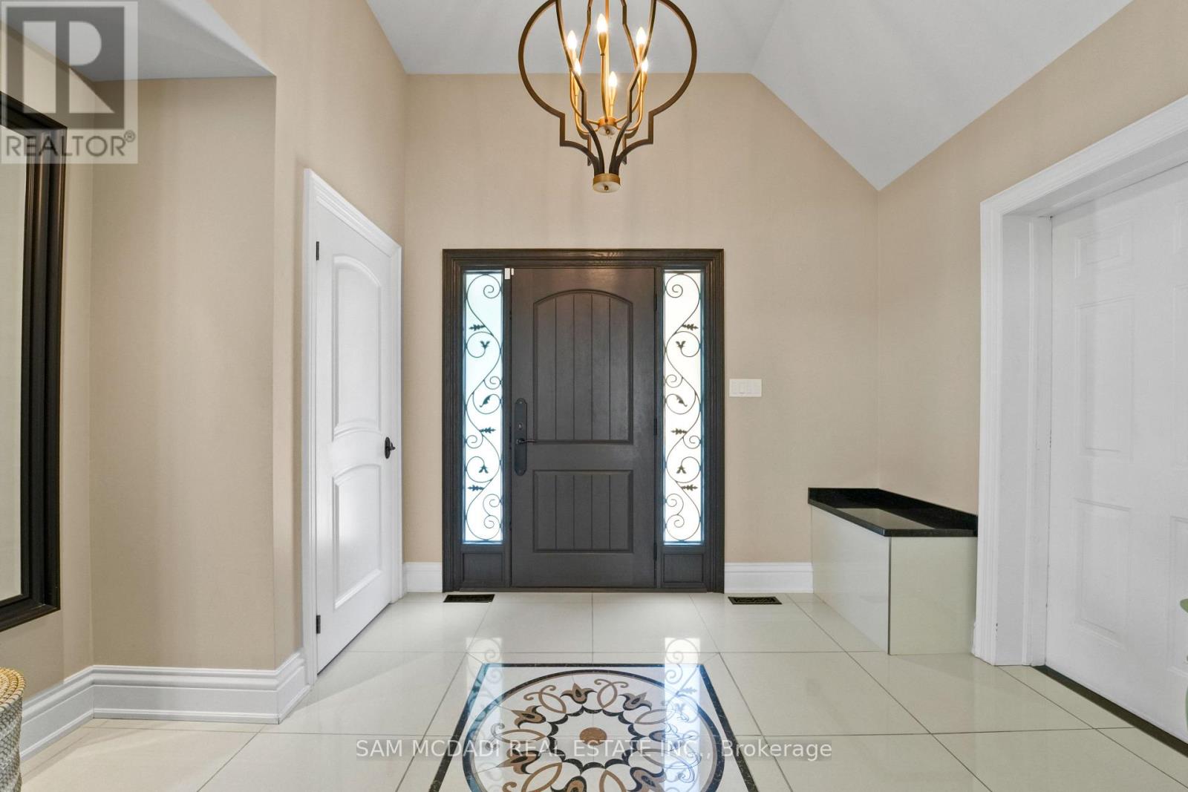
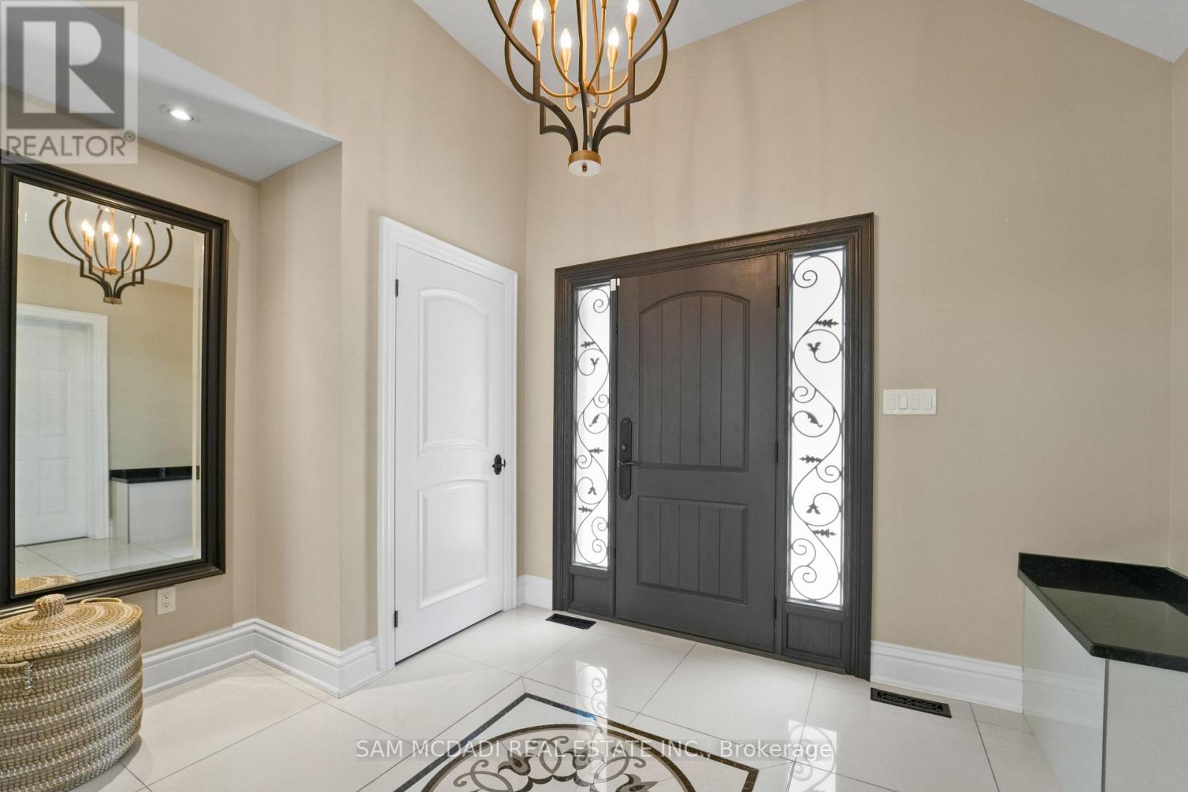
$2,100,000
1480 CLARKSON ROAD N
Mississauga, Ontario, Ontario, L5J2W9
MLS® Number: W12368491
Property description
Step Into A Rarely Offered 3 Bdrm Custom Bungalow In The Prestigious Lorne Park School District, Where Vaulted Ceilings, Sun-Filled Spaces & A Backyard Oasis Create The Perfect Blend Of Luxury & Tranquility! Offering Almost 2100 Sq Ft Above Grade On An Irregular Lot Expanding To Over 120 Ft Wide At The Back, This Home Showcases Style, Comfort & Unmatched Privacy. A Striking Entranceway W/ Soaring Vaulted Ceilings Sets The Tone, Offering Direct Access To The Garage & Flowing Seamlessly Into The Heart Of The Home. Skylights & Expansive Windows Fill The Home W/ Natural Light, While Soaring Ceilings Elevate Both The Living Rm & Primary Bdrm. The Open Concept Design Is Anchored By A Gourmet Kitchen Featuring An Oversized Island, Premium Finishes, Opening To The Dining & Living Areas, Perfect For Everyday Living & Entertaining. The Primary Suite Is A True Retreat W/ Fireplace, Custom Walk-In Closet, 4 Pc Ensuite & Walkout To The Deck & Backyard. The 2nd Bdrm Features A Lofted Area & Semi-Ensuite, While The 3rd Bdrm Is Bright & Spacious. The Finished Lower Level Expands The Living Space W/ A Large Rec/Games Rm For Endless Possibilities. Step Outside To A Private Backyard Paradise W/ Multiple Walkouts, Oversized Deck, Tranquil Pond & Multiple Sitting Areas Surrounded By Mature Landscaping. A Double Garage, Large Driveway, & Exceptional Location Complete This Remarkable Home. Truly A Rare Offering! All This Just Steps To Clarkson Village & Clarkson GO, Moments To The Lake, Trails, Hwys & Top-Rated Schools. The One You've Been Waiting For!
Building information
Type
*****
Appliances
*****
Architectural Style
*****
Basement Development
*****
Basement Type
*****
Construction Style Attachment
*****
Cooling Type
*****
Exterior Finish
*****
Fireplace Present
*****
FireplaceTotal
*****
Flooring Type
*****
Foundation Type
*****
Half Bath Total
*****
Heating Fuel
*****
Heating Type
*****
Size Interior
*****
Stories Total
*****
Utility Water
*****
Land information
Amenities
*****
Fence Type
*****
Landscape Features
*****
Sewer
*****
Size Depth
*****
Size Frontage
*****
Size Irregular
*****
Size Total
*****
Surface Water
*****
Rooms
Upper Level
Loft
*****
Main level
Laundry room
*****
Foyer
*****
Bedroom 3
*****
Bedroom 2
*****
Primary Bedroom
*****
Kitchen
*****
Dining room
*****
Living room
*****
Basement
Recreational, Games room
*****
Games room
*****
Courtesy of SAM MCDADI REAL ESTATE INC.
Book a Showing for this property
Please note that filling out this form you'll be registered and your phone number without the +1 part will be used as a password.
