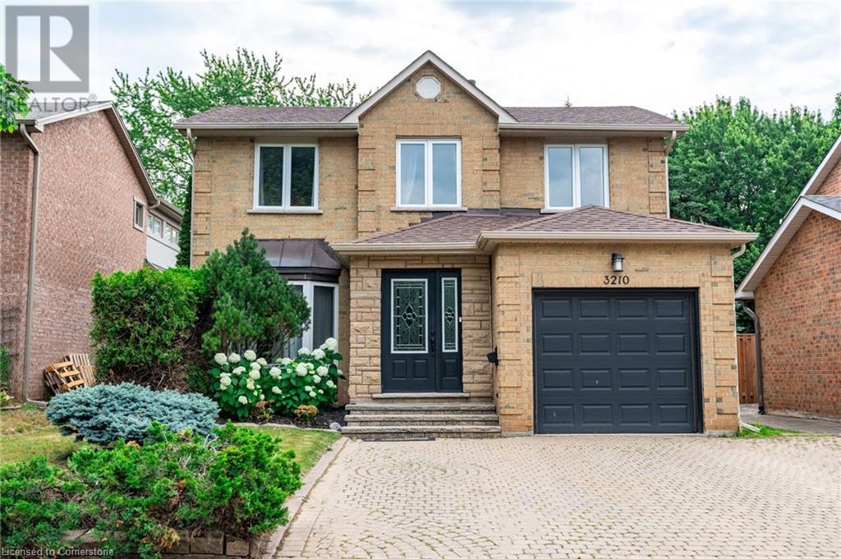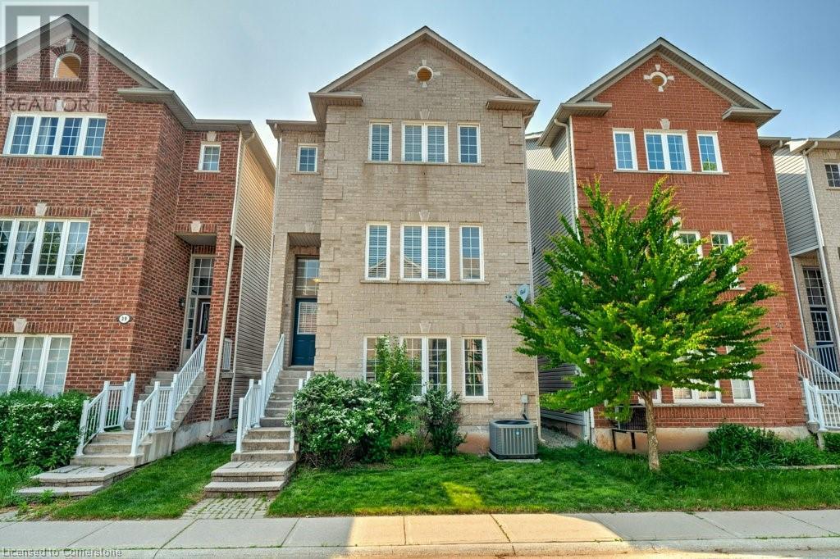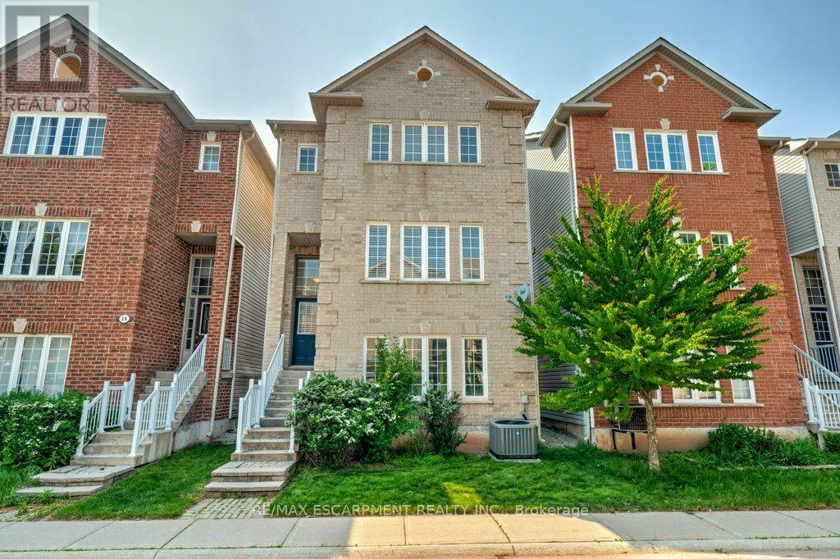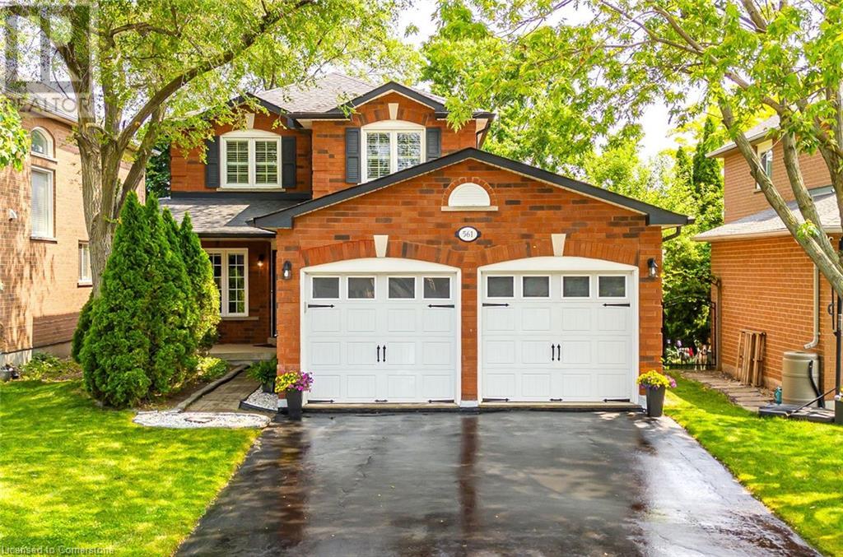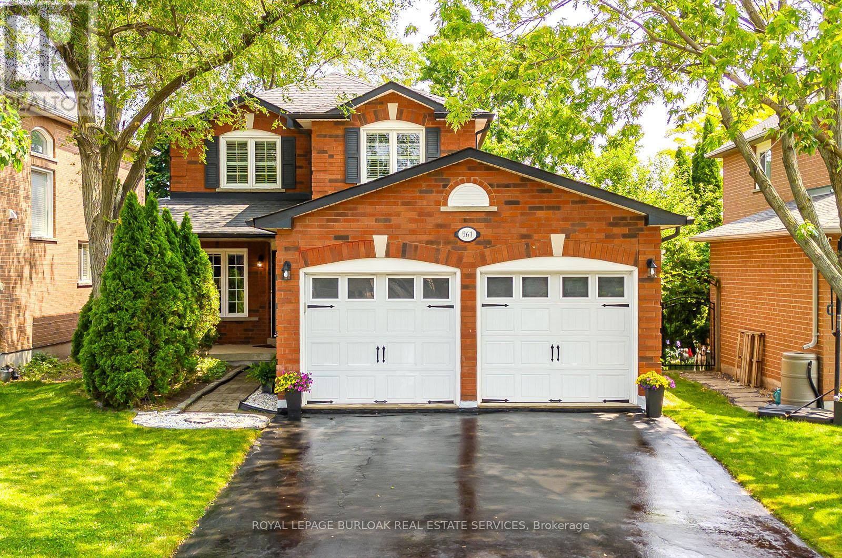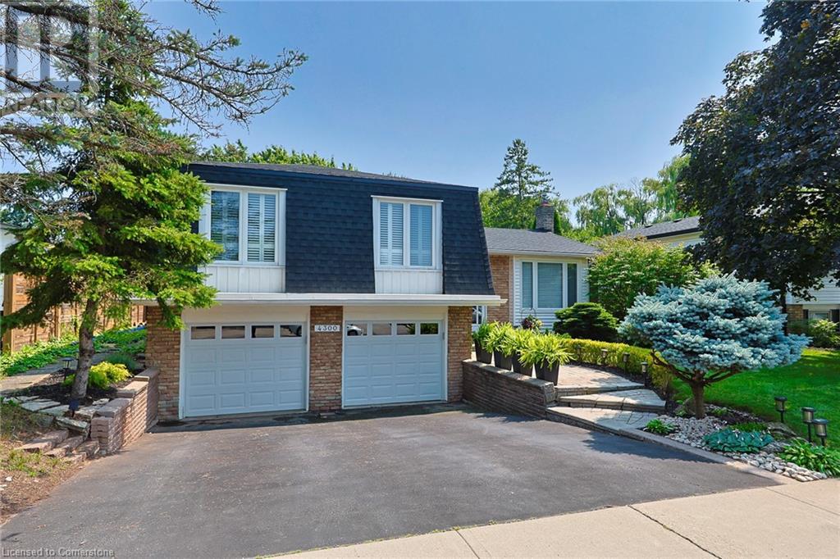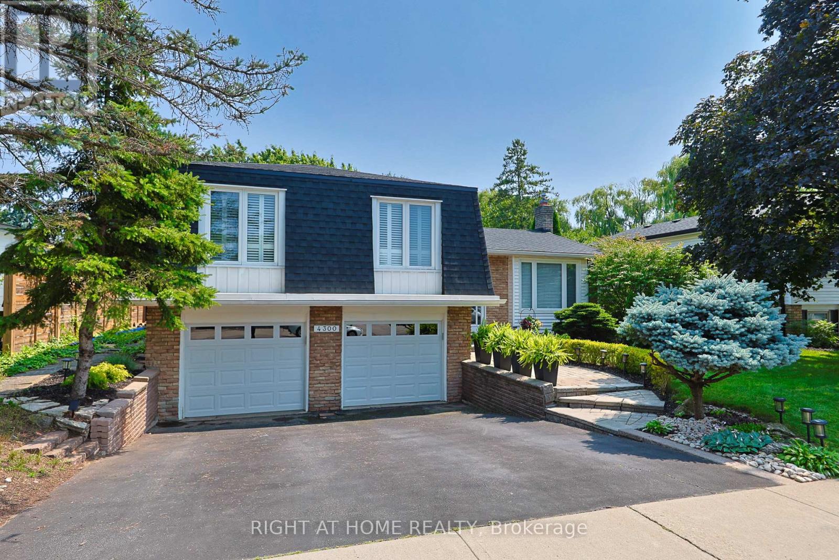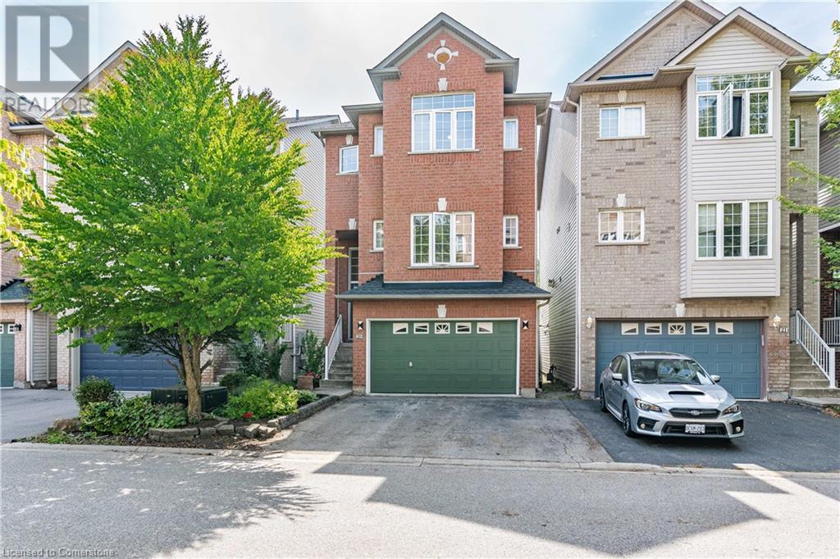Free account required
Unlock the full potential of your property search with a free account! Here's what you'll gain immediate access to:
- Exclusive Access to Every Listing
- Personalized Search Experience
- Favorite Properties at Your Fingertips
- Stay Ahead with Email Alerts
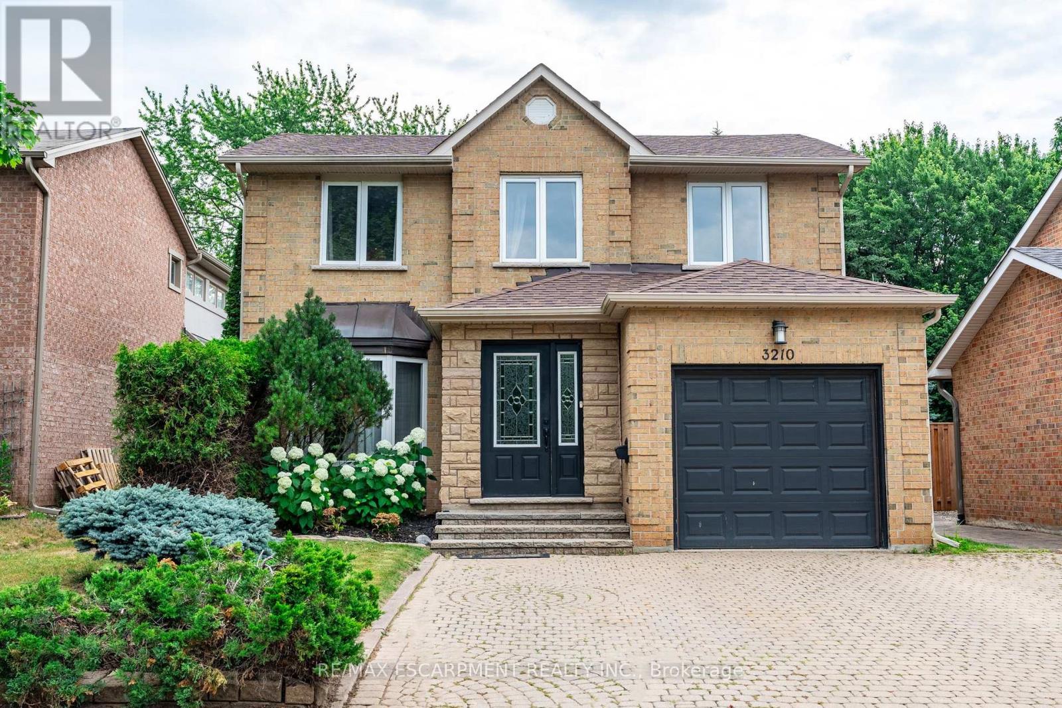
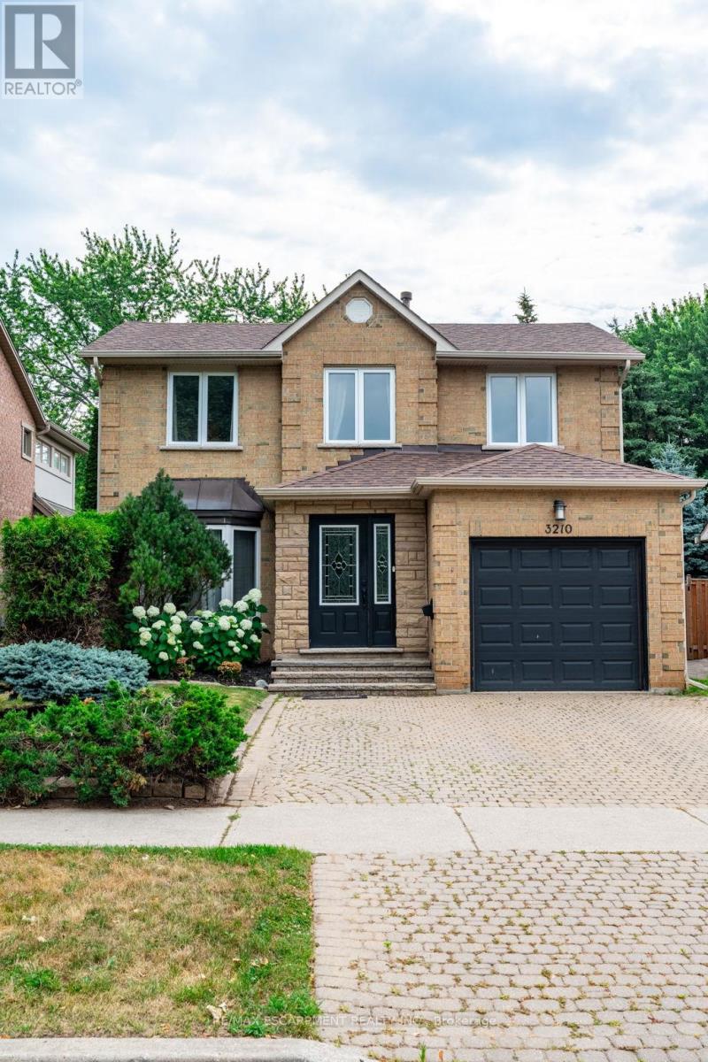
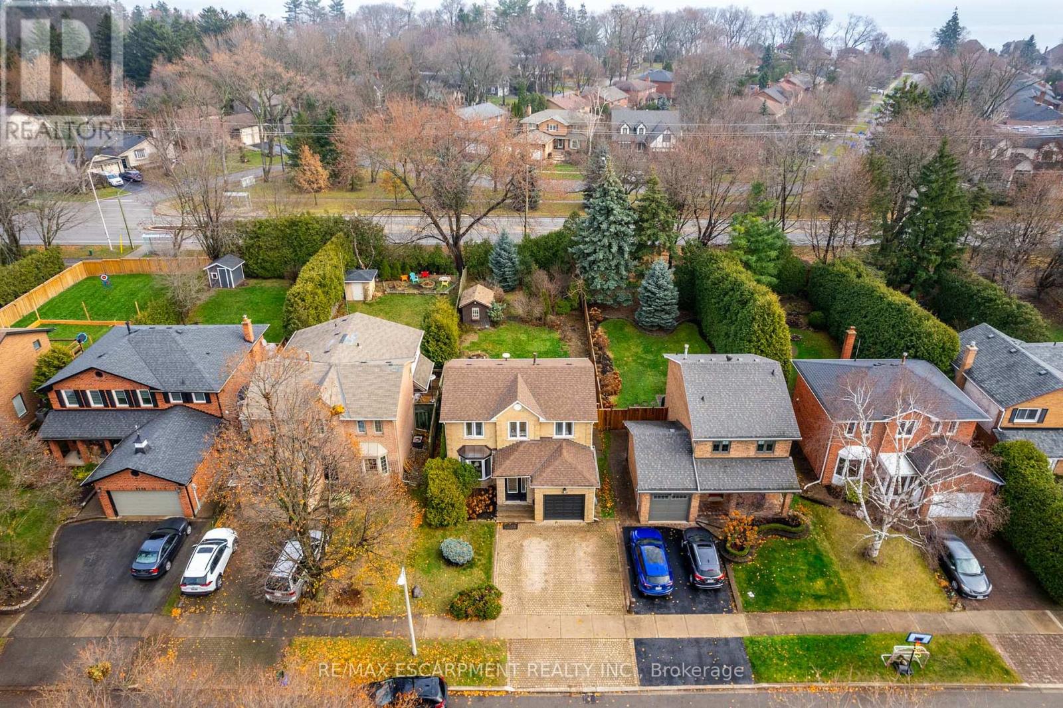
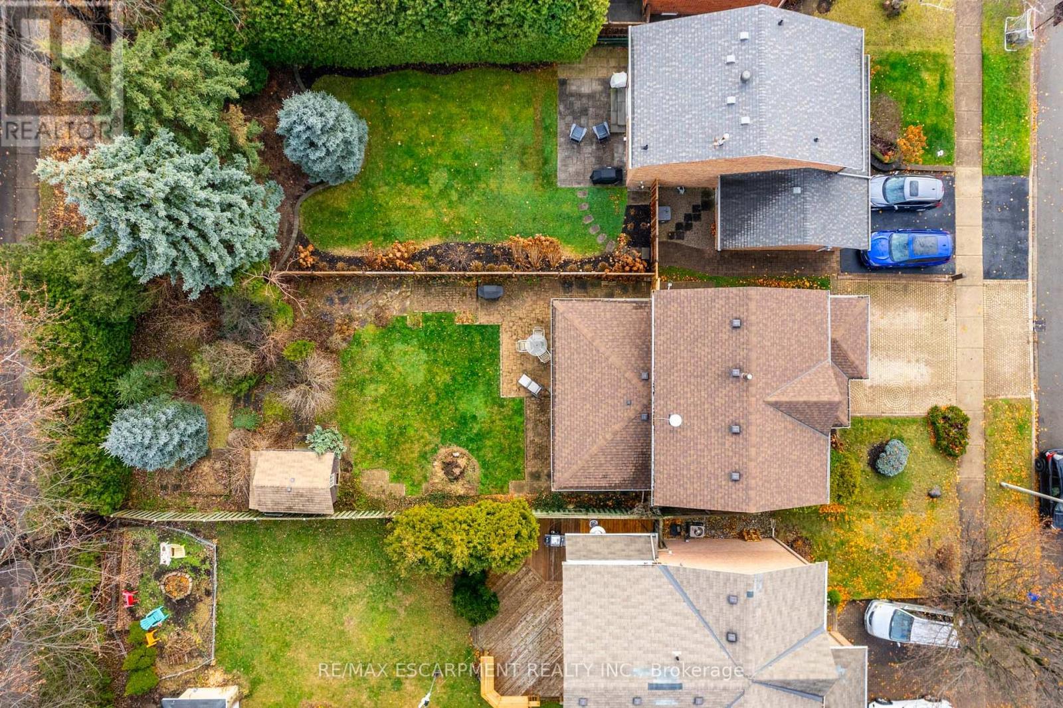
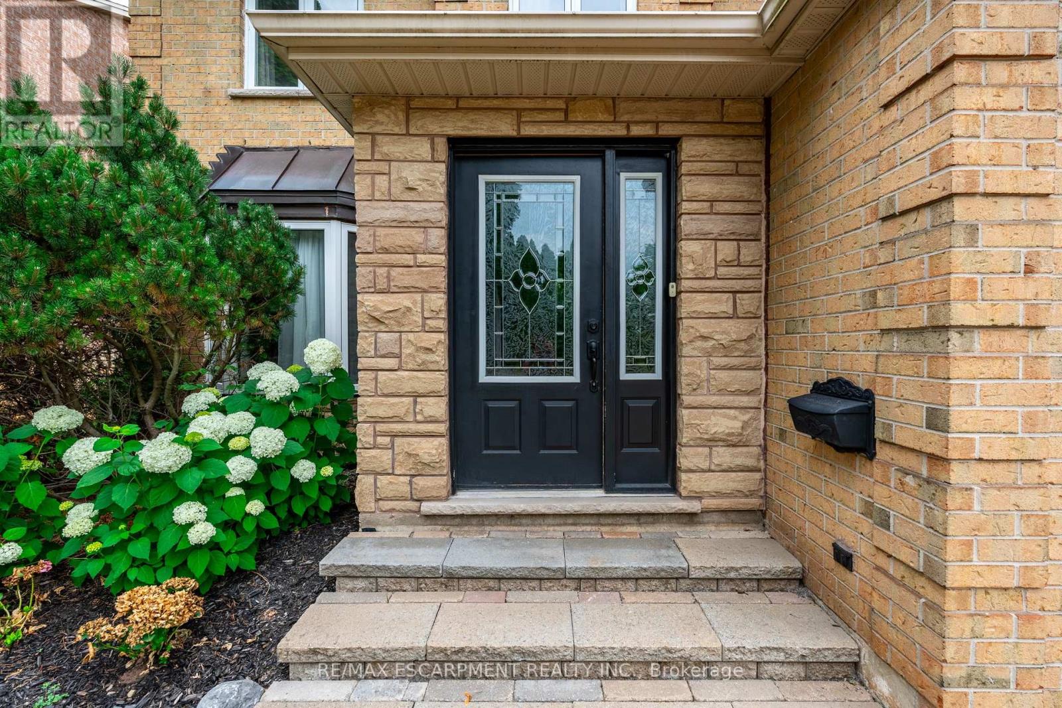
$1,150,000
3210 VICTORIA STREET
Oakville, Ontario, Ontario, L6L5R2
MLS® Number: W12174261
Property description
Welcome to 3210 Victoria Street, ideally located in the heart of Bronte just one block from the tranquil shores of Lake Ontario. Set on an impressive 40 x 150 ft lot, this charming 1,754 sq. ft. brick home, built in 1983, offers a perfect blend of comfort, character, and convenience in one of Oakville's most sought-after neighborhoods. Step inside to discover quality craftsmanship throughout, featuring solid oak kitchen cabinetry and a beautifully crafted staircase. Rich hardwood floors flow through the home, leading to a spacious rear addition that includes a second dining area and a large family room ideal for entertaining or relaxing in comfort. The formal dining room and inviting living room, complete with a bay window, exude timeless elegance. Upstairs, two generous bedrooms each boast their own private full bathrooms, offering privacy and flexibility. A bright open-concept office space can easily be transformed into a third bedroom to suit your needs. The finished basement expands your living space with an additional bedroom, a cozy family room, and a full bathroom combined with a convenient laundry area. Outdoors, embrace the natural beauty and lifestyle Bronte is known for steps to the waterfront trail and surrounded by 34 parks and over 100 recreational facilities and green spaces. 3210 Victoria Street is more than a home its your opportunity to live the Bronte lifestyle. RSA.
Building information
Type
*****
Age
*****
Amenities
*****
Appliances
*****
Basement Development
*****
Basement Type
*****
Construction Style Attachment
*****
Cooling Type
*****
Exterior Finish
*****
Fireplace Present
*****
FireplaceTotal
*****
Fire Protection
*****
Foundation Type
*****
Half Bath Total
*****
Heating Fuel
*****
Heating Type
*****
Size Interior
*****
Stories Total
*****
Utility Water
*****
Land information
Amenities
*****
Fence Type
*****
Sewer
*****
Size Depth
*****
Size Frontage
*****
Size Irregular
*****
Size Total
*****
Rooms
Main level
Kitchen
*****
Family room
*****
Living room
*****
Basement
Recreational, Games room
*****
Bedroom
*****
Second level
Bedroom
*****
Primary Bedroom
*****
Courtesy of RE/MAX ESCARPMENT REALTY INC.
Book a Showing for this property
Please note that filling out this form you'll be registered and your phone number without the +1 part will be used as a password.

