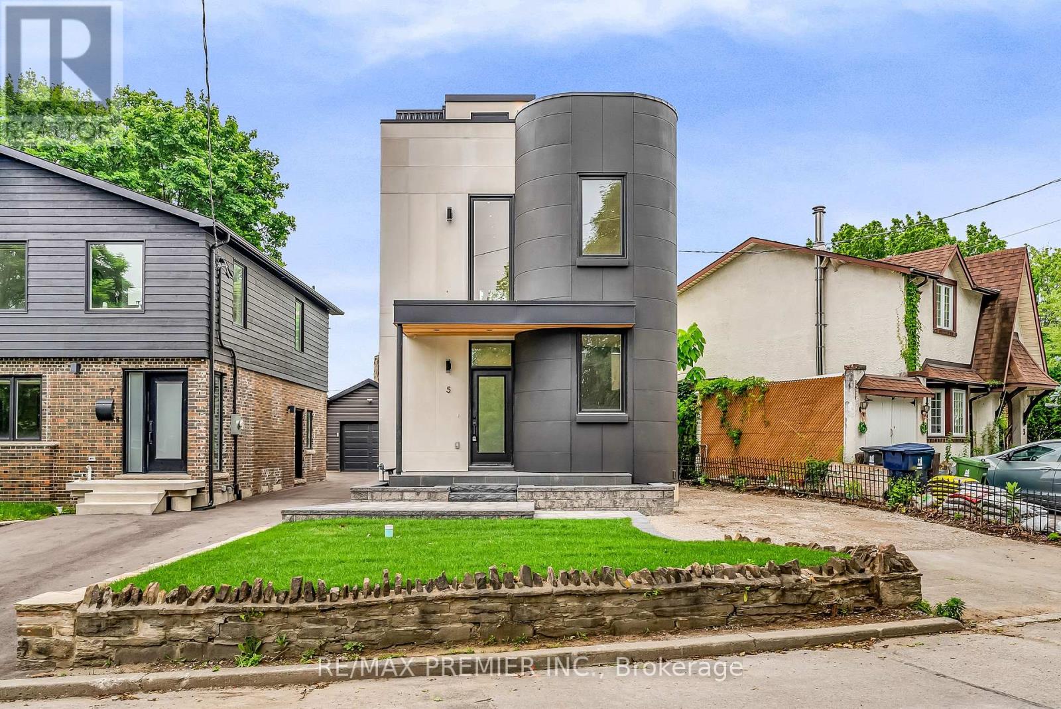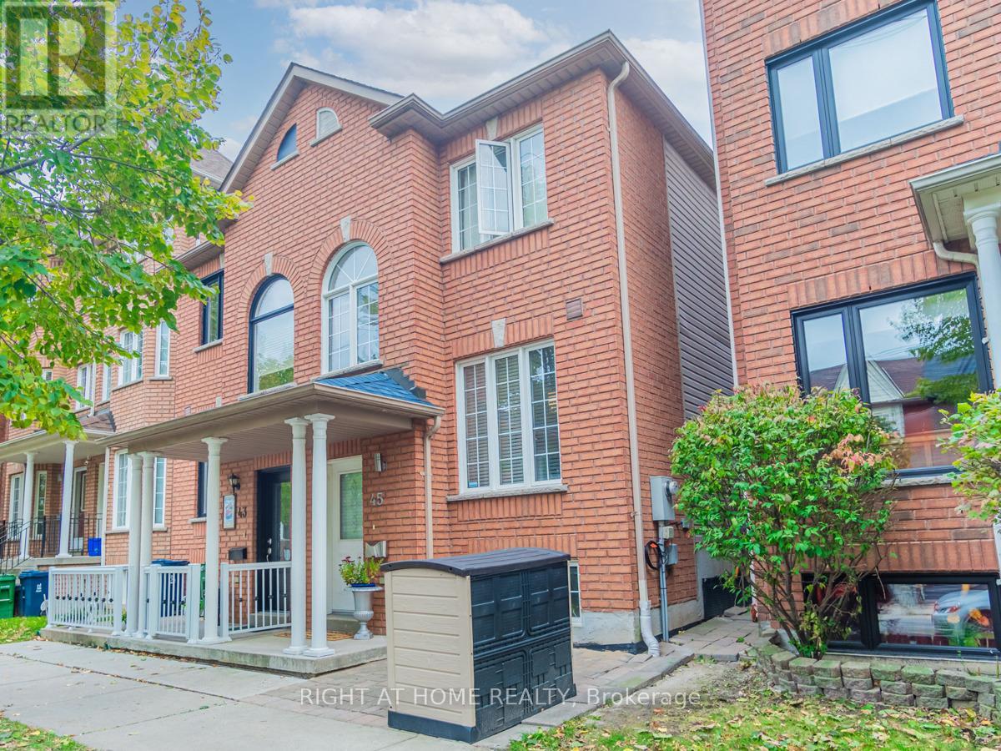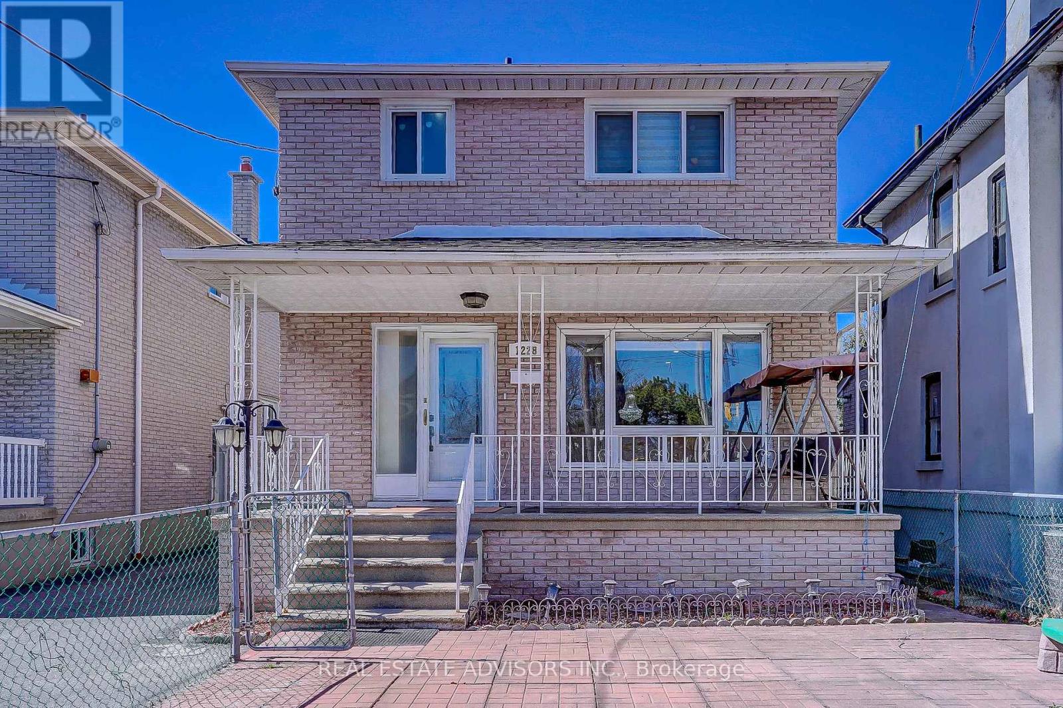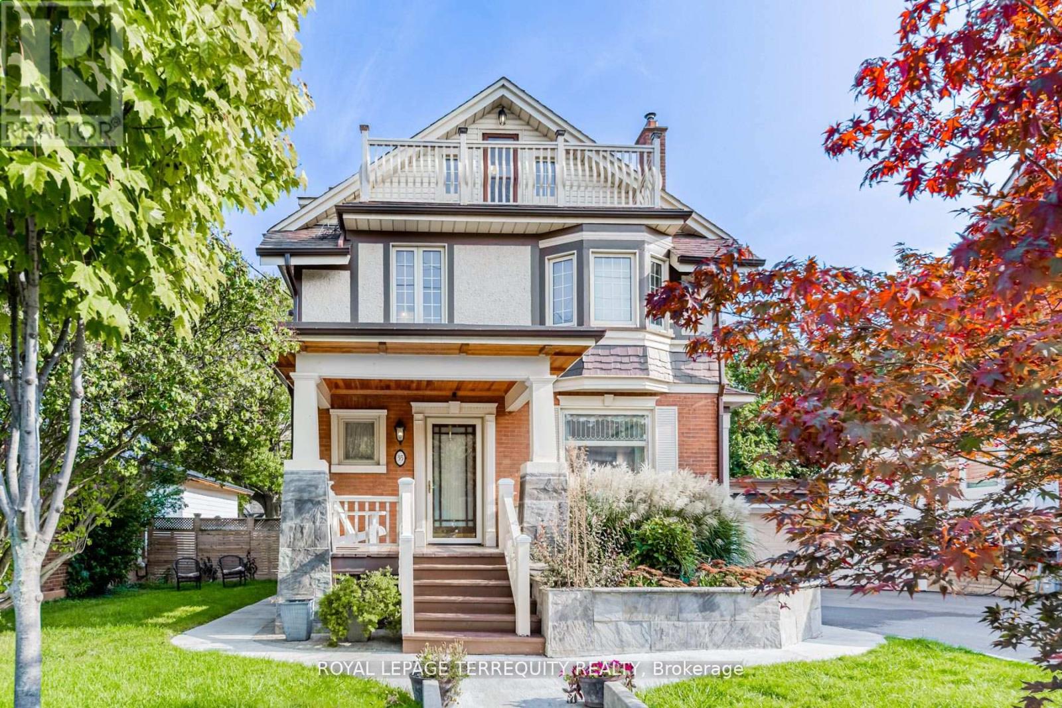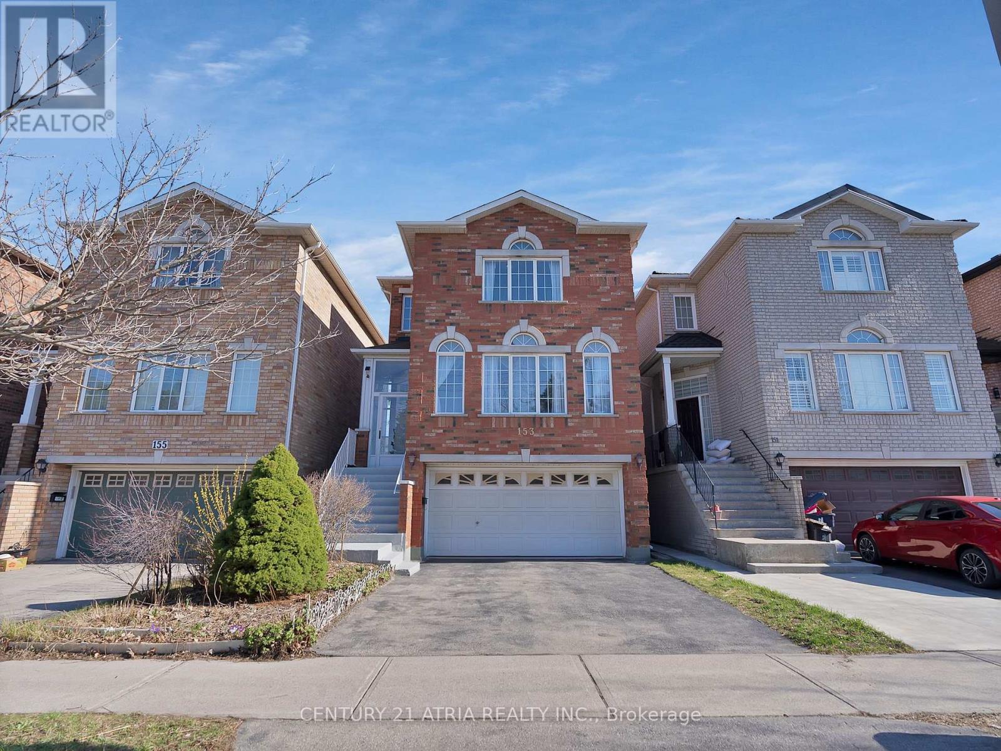Free account required
Unlock the full potential of your property search with a free account! Here's what you'll gain immediate access to:
- Exclusive Access to Every Listing
- Personalized Search Experience
- Favorite Properties at Your Fingertips
- Stay Ahead with Email Alerts
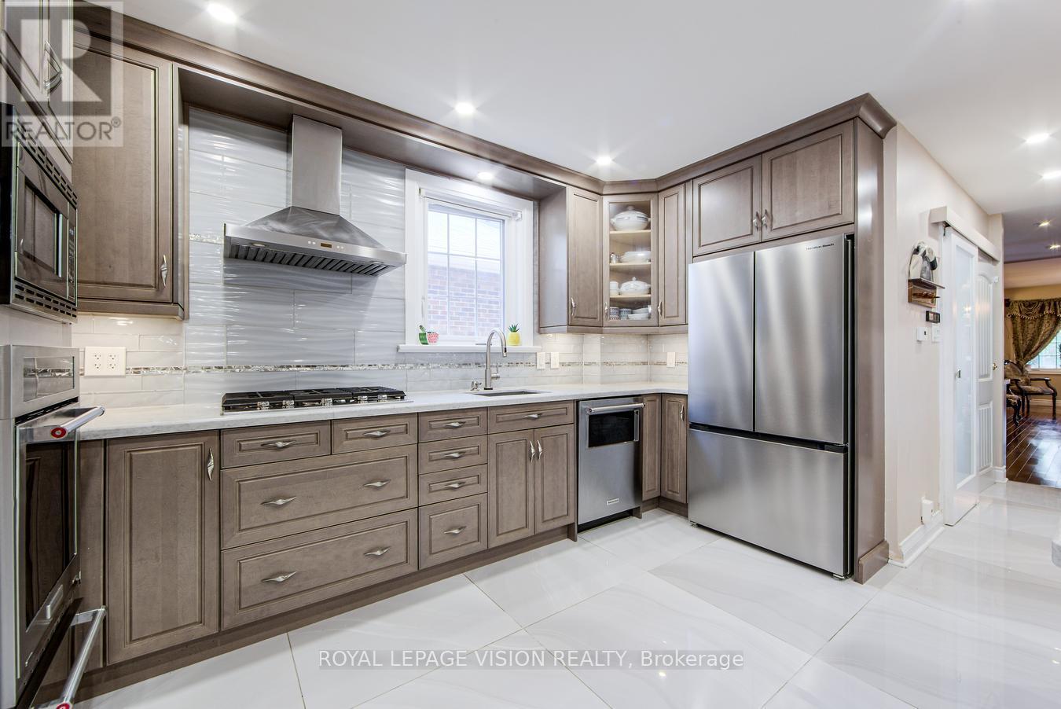
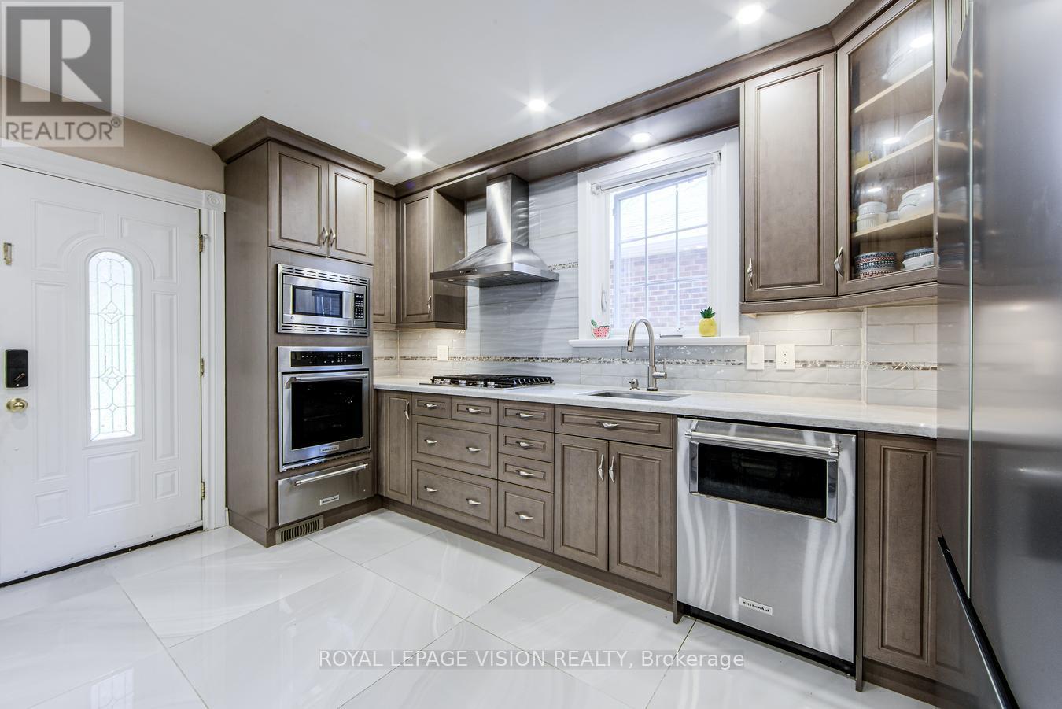
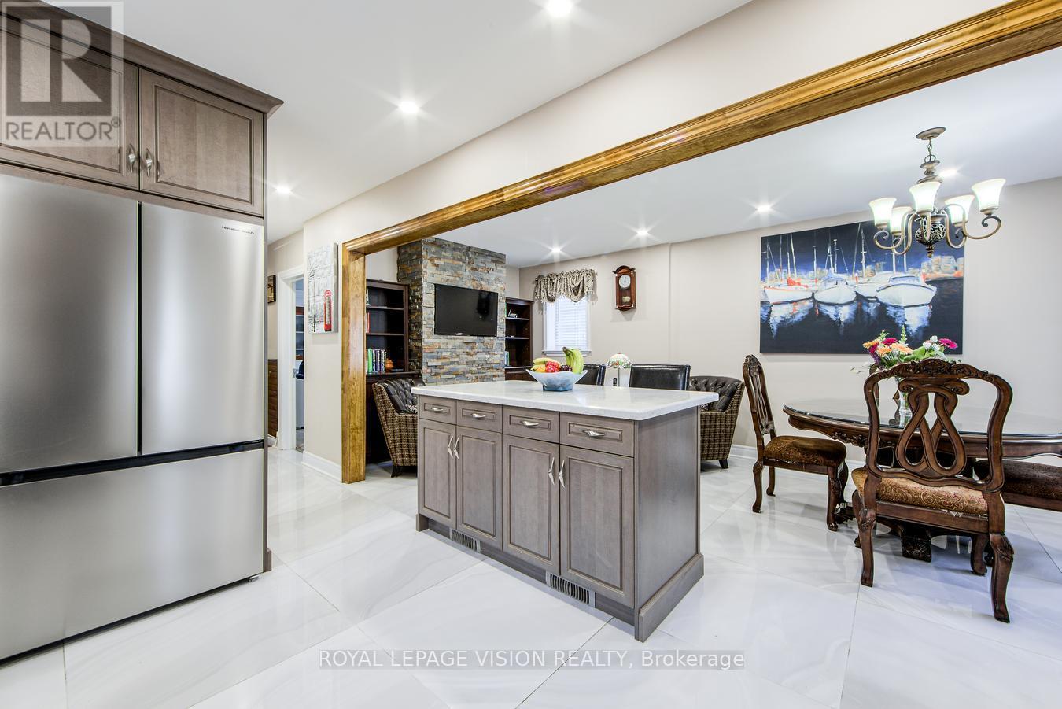
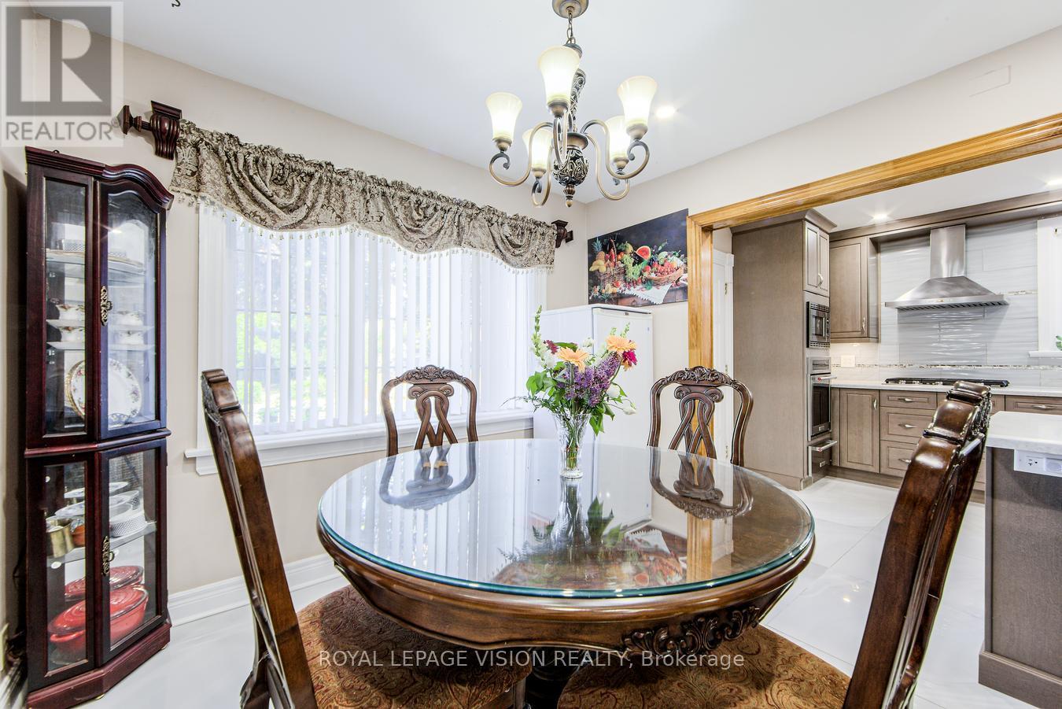
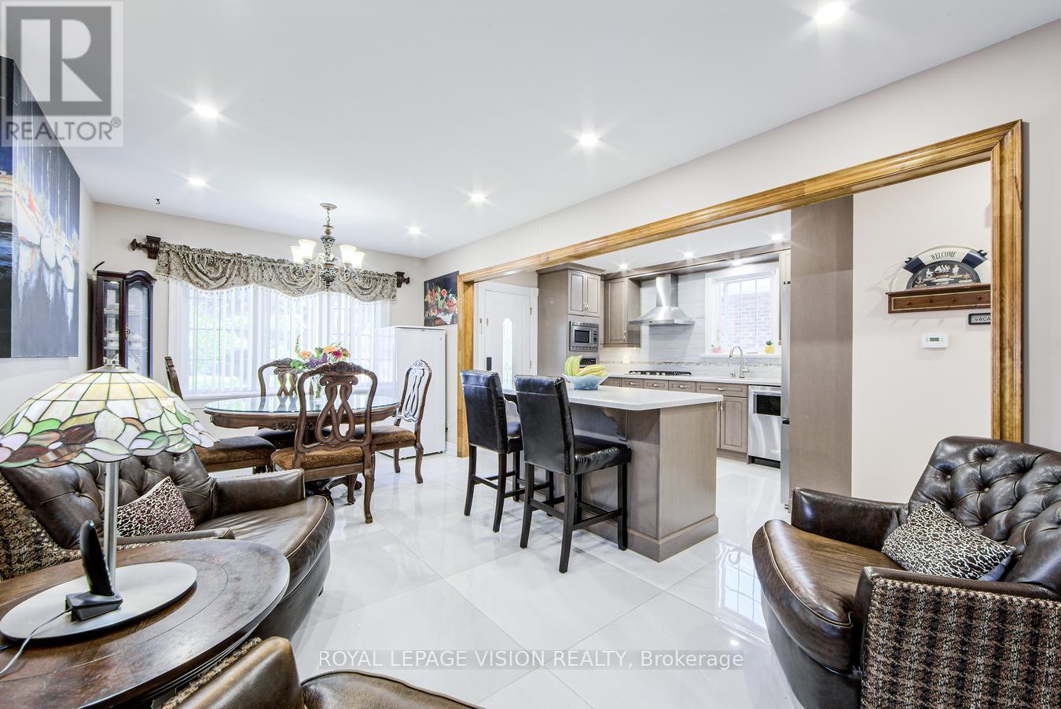
$1,320,000
79 FOXWELL STREET
Toronto, Ontario, Ontario, M6N1Y9
MLS® Number: W12209660
Property description
Welcome To This Beautifully Renovated and Updated 2-Story Home Located In A Highly Desirable Neighbourhood! This Home Boasts Many Modern Finishes Throughout, Large Space To Entertain, Large Bedrooms and Includes Your Very Own Movie Theatre! This Home Features a Newly Renovated Modern Kitchen With Built-In Gas StoveTop, Built-in Oven & Microwave, Well Equipped Bar Area, Large Family Room With 9ft Ceiling Which Opens Into a Large Sunroom With Pinewood Panelling And Two Large SkyLights Allowing Lots Of Natural Light In. Fenced Yard With No Backyard Neighbours. 2 Large Bedrooms on 2nd floor and 1 Large Bedroom on Main Floor. Don't Miss your Chance To Own A Custom Movie Theatre With Your Own Built-in 3D Full HD Epson 3500 Projector, Screen and 7 Speakers Plus Subwoofer!! Basement Is Finished With Separate Entrance, Potential For Income. Close to Schools, Parks, Lambton Golf & Country Club, Transit, Shops and Much More! Don't Miss Your Chance To own This Beautiful Home!!
Building information
Type
*****
Amenities
*****
Appliances
*****
Basement Features
*****
Basement Type
*****
Construction Style Attachment
*****
Cooling Type
*****
Exterior Finish
*****
Fireplace Present
*****
Fire Protection
*****
Flooring Type
*****
Foundation Type
*****
Heating Fuel
*****
Heating Type
*****
Size Interior
*****
Stories Total
*****
Utility Water
*****
Land information
Amenities
*****
Fence Type
*****
Sewer
*****
Size Depth
*****
Size Frontage
*****
Size Irregular
*****
Size Total
*****
Rooms
In between
Media
*****
Main level
Bathroom
*****
Bedroom 3
*****
Recreational, Games room
*****
Sunroom
*****
Family room
*****
Living room
*****
Dining room
*****
Kitchen
*****
Basement
Bathroom
*****
Laundry room
*****
Living room
*****
Kitchen
*****
Bedroom 4
*****
Second level
Bathroom
*****
Bedroom 2
*****
Primary Bedroom
*****
In between
Media
*****
Main level
Bathroom
*****
Bedroom 3
*****
Recreational, Games room
*****
Sunroom
*****
Family room
*****
Living room
*****
Dining room
*****
Kitchen
*****
Basement
Bathroom
*****
Laundry room
*****
Living room
*****
Kitchen
*****
Bedroom 4
*****
Second level
Bathroom
*****
Bedroom 2
*****
Primary Bedroom
*****
In between
Media
*****
Main level
Bathroom
*****
Bedroom 3
*****
Recreational, Games room
*****
Sunroom
*****
Family room
*****
Living room
*****
Dining room
*****
Kitchen
*****
Basement
Bathroom
*****
Laundry room
*****
Living room
*****
Kitchen
*****
Bedroom 4
*****
Second level
Bathroom
*****
Bedroom 2
*****
Courtesy of ROYAL LEPAGE VISION REALTY
Book a Showing for this property
Please note that filling out this form you'll be registered and your phone number without the +1 part will be used as a password.
