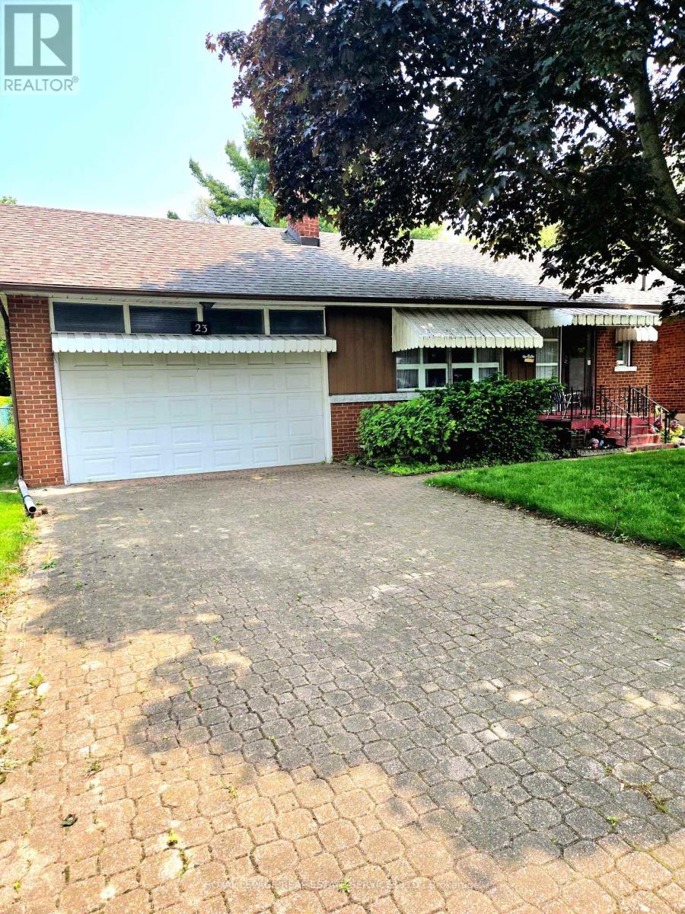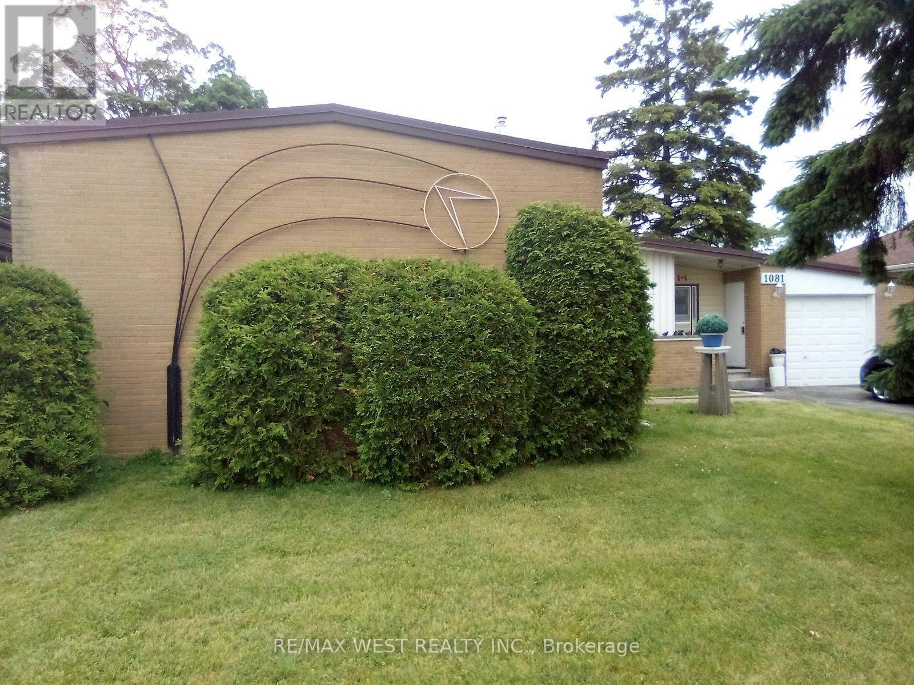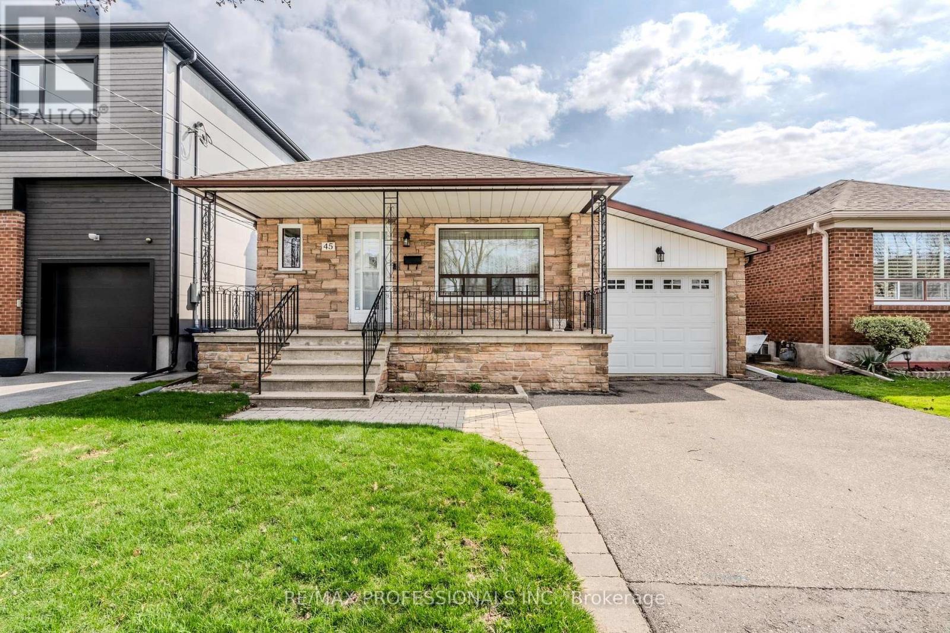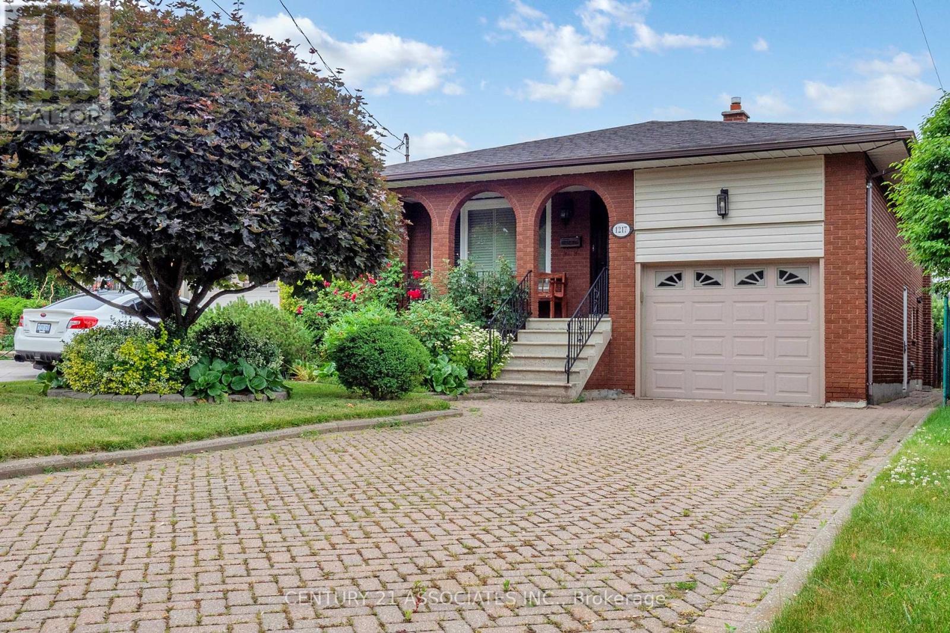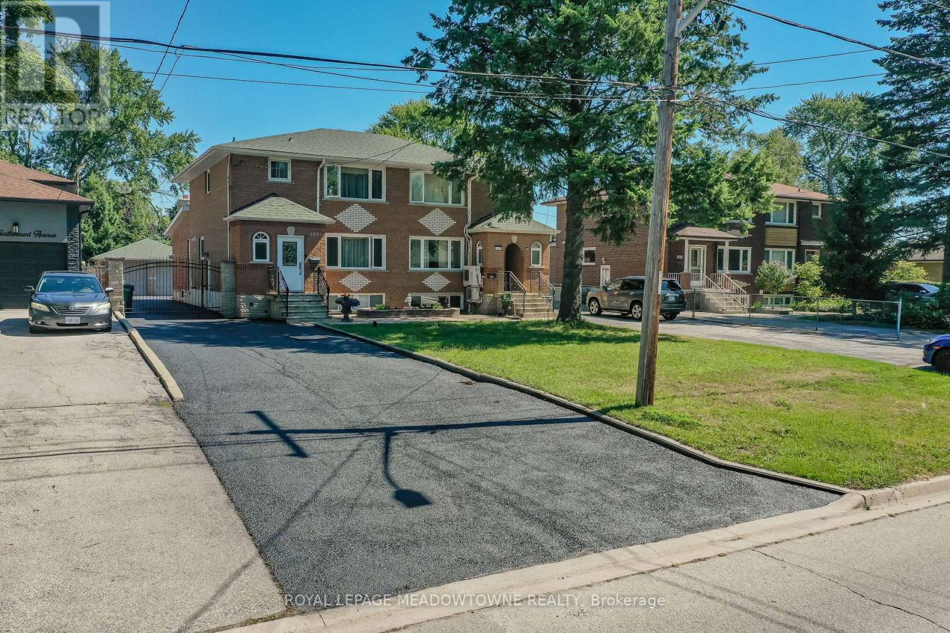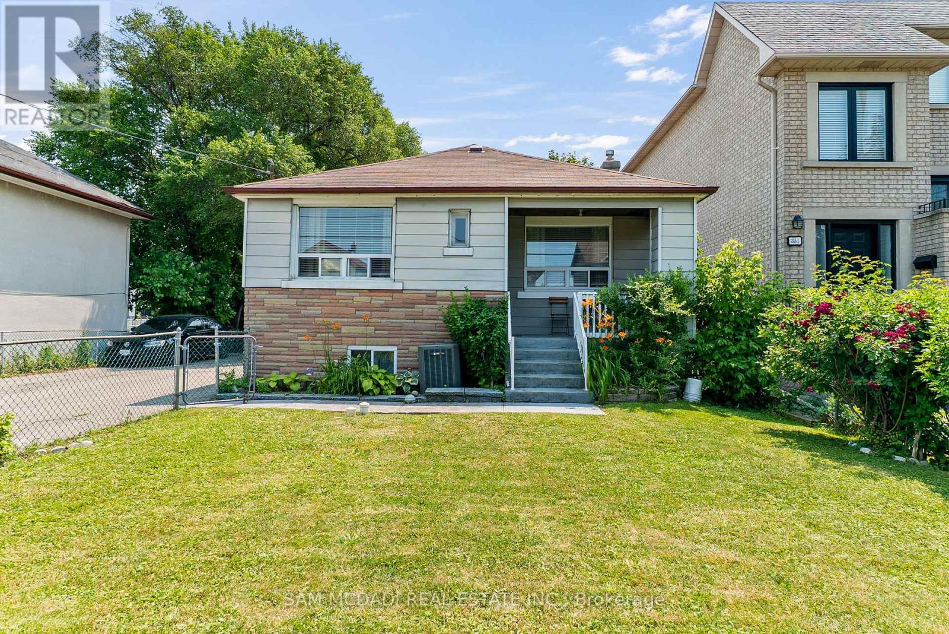Free account required
Unlock the full potential of your property search with a free account! Here's what you'll gain immediate access to:
- Exclusive Access to Every Listing
- Personalized Search Experience
- Favorite Properties at Your Fingertips
- Stay Ahead with Email Alerts
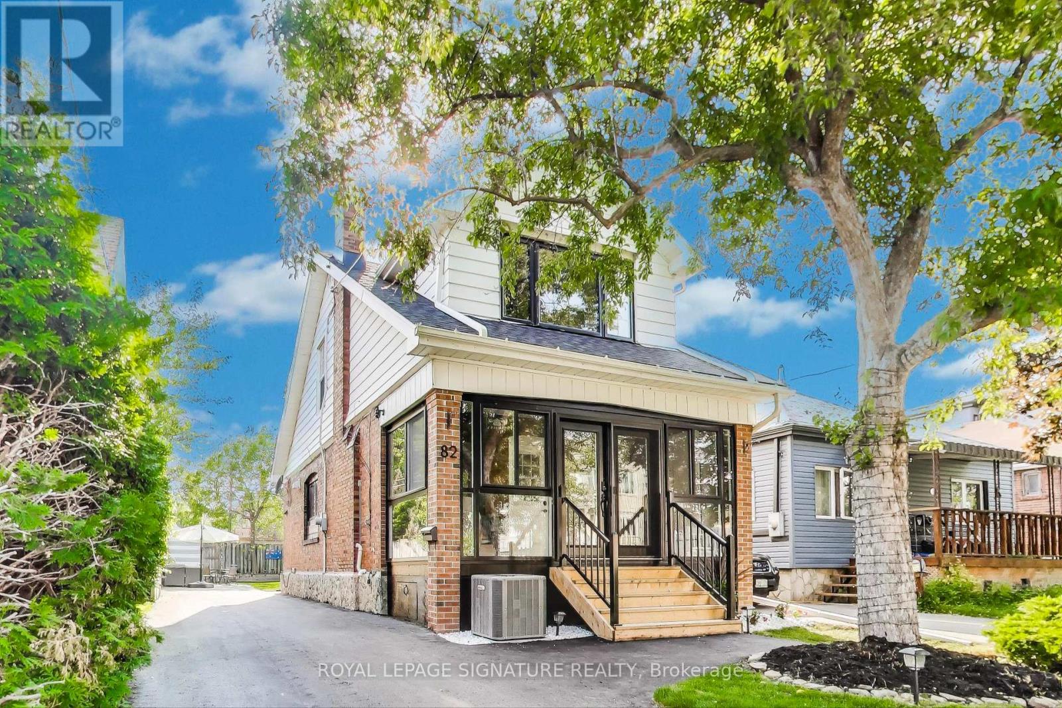
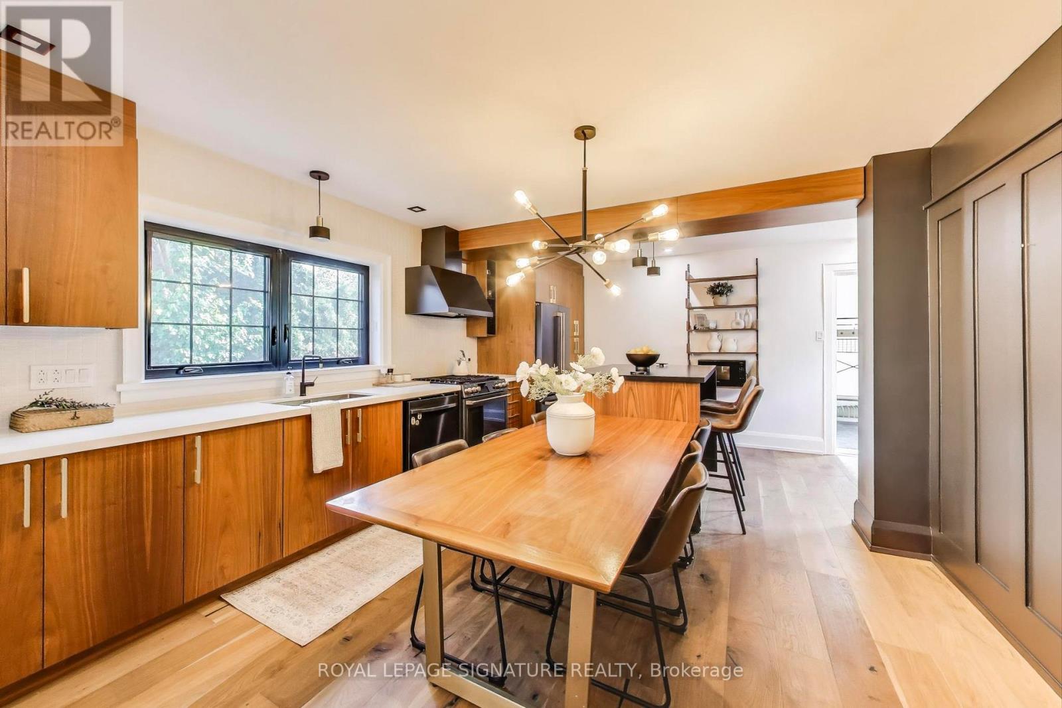
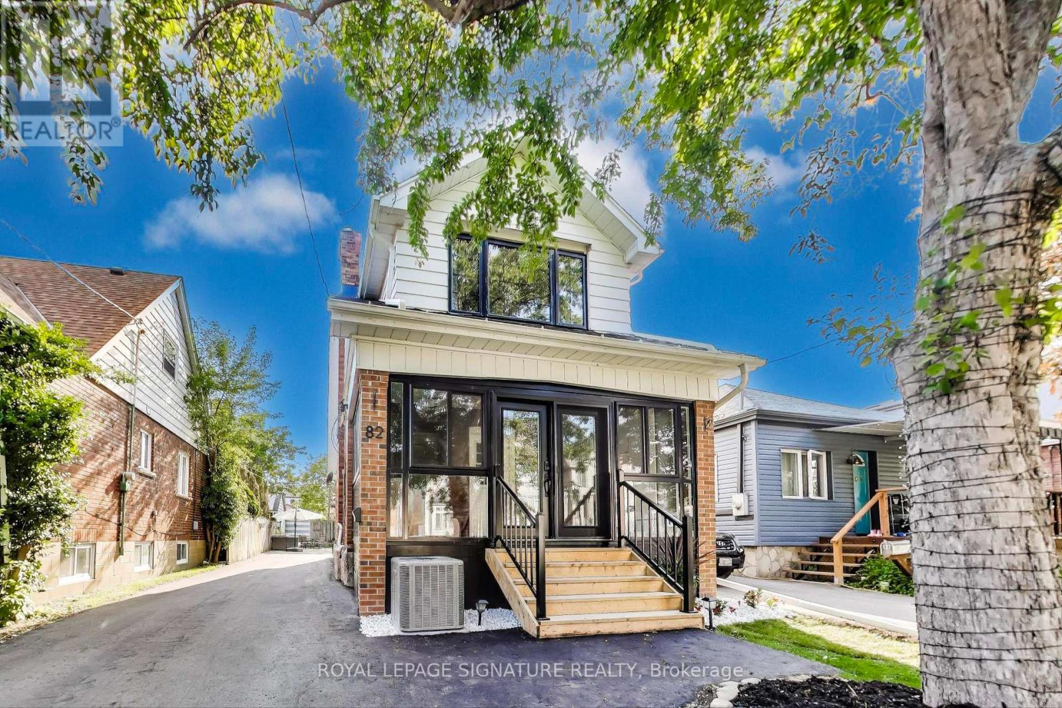
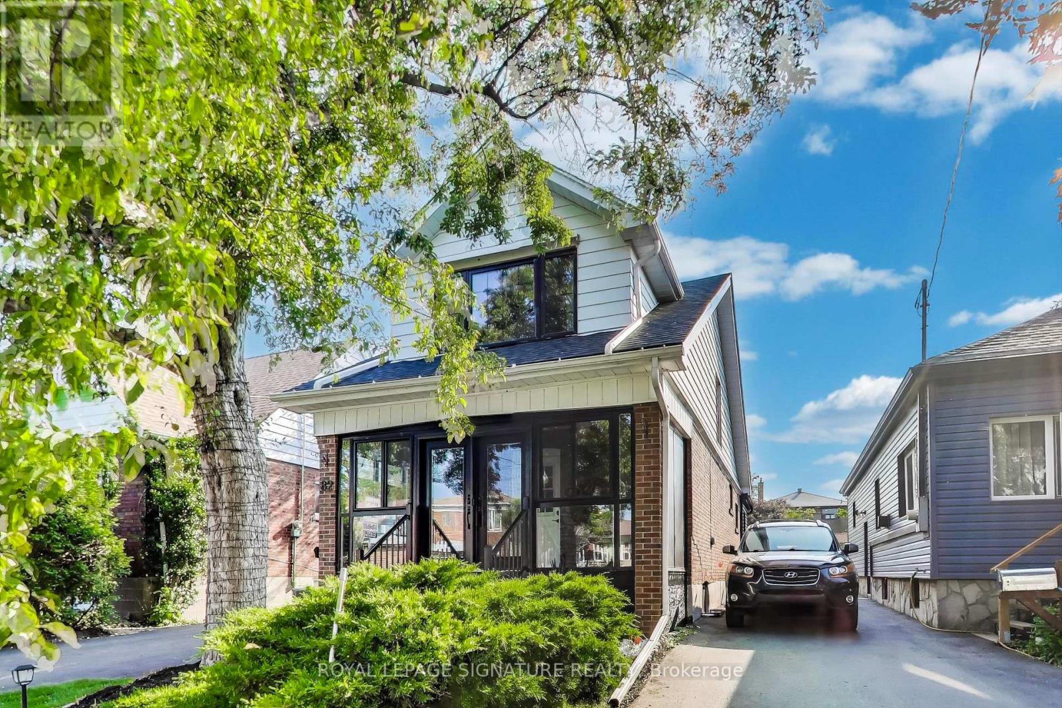
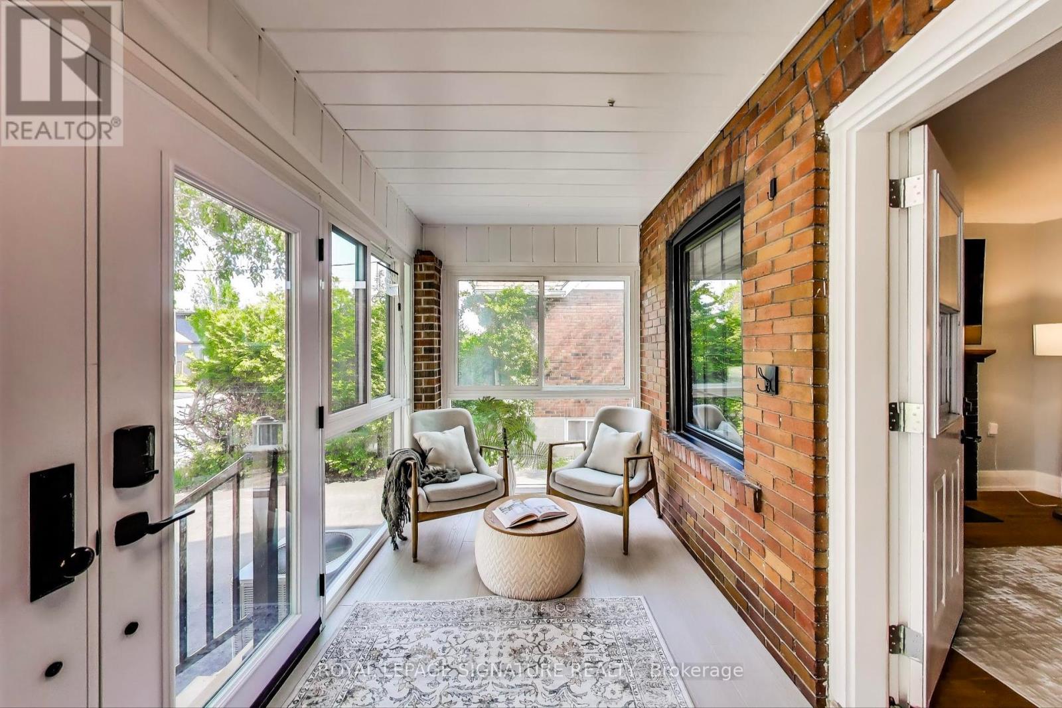
$1,435,000
82 TWENTY SECOND STREET
Toronto, Ontario, Ontario, M8V3M4
MLS® Number: W12220459
Property description
Welcome to your dream home in one of South Etobicokes most sought-after neighbourhoods which is steps to Gus Ryder Pool and Health Club and Donald Russell Memorial Park and only a quick walk away from the lake. This fully renovated detached residence offers 3 bedrooms and 2 bathrooms, showcasing high-end finishes and meticulous craftsmanship throughout. No detail was overlooked in the extensive renovations, making this a rare find in the area. Step inside to a custom-designed kitchen featuring elegant Caesarstone countertops, bespoke cabinetry, detailed island millwork, and premium GE Café appliancesan ideal setting for both everyday living and entertaining. The main floor features newly installed 5/8" thick, wire-brushed engineered oak flooring that adds both warmth and sophistication. A stylish new powder room has been added on the main level, while the upstairs bathroom has been fully updated to match the homes elevated design. In 2023, comprehensive exterior waterproofing of the entire residence was completed with a lifetime warranty. A front sunroom has been a beautiful addition in 2024 as well as a new driveway and new windows installed in 2025. The basement has been renovated with new concrete foundation and waterproof flooring installed. Move-in ready and thoughtfully curated, this home is perfect for those who appreciate comfort, quality, and contemporary style in a prime South Etobicoke location.
Building information
Type
*****
Appliances
*****
Basement Development
*****
Basement Type
*****
Construction Style Attachment
*****
Cooling Type
*****
Exterior Finish
*****
Fireplace Present
*****
Foundation Type
*****
Half Bath Total
*****
Heating Fuel
*****
Heating Type
*****
Size Interior
*****
Stories Total
*****
Utility Water
*****
Land information
Sewer
*****
Size Depth
*****
Size Frontage
*****
Size Irregular
*****
Size Total
*****
Courtesy of ROYAL LEPAGE SIGNATURE REALTY
Book a Showing for this property
Please note that filling out this form you'll be registered and your phone number without the +1 part will be used as a password.
