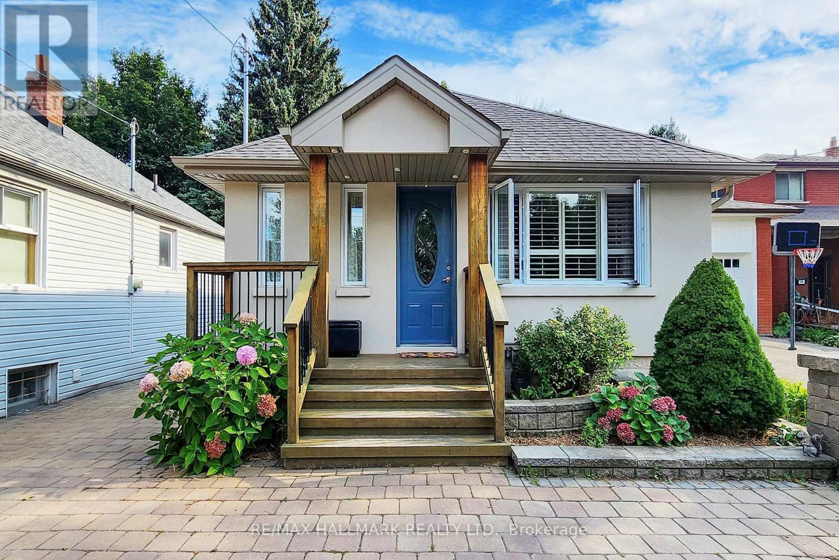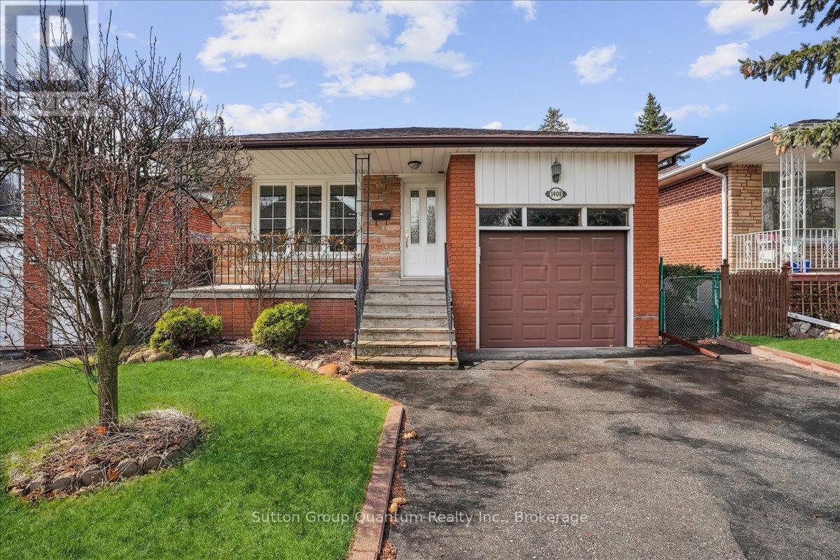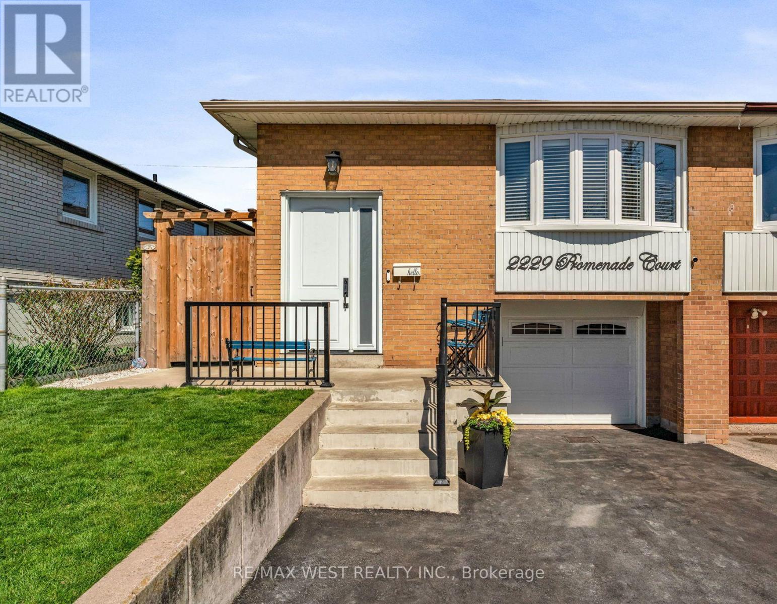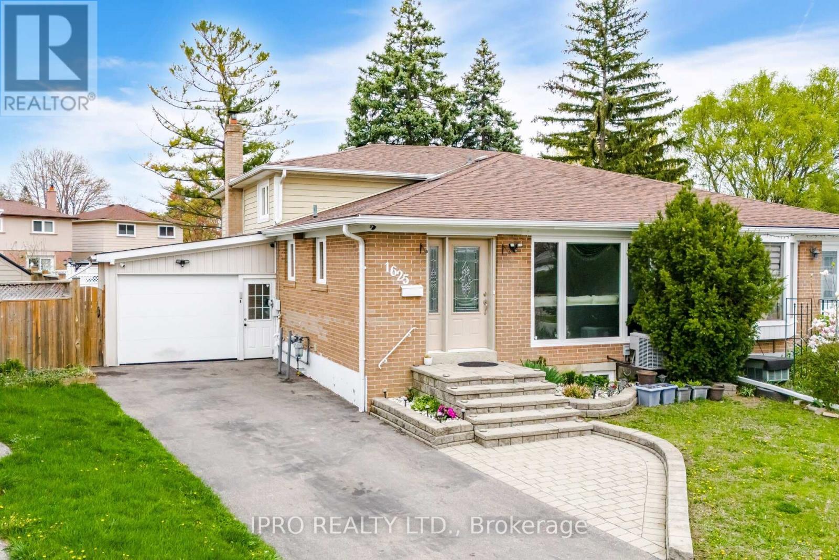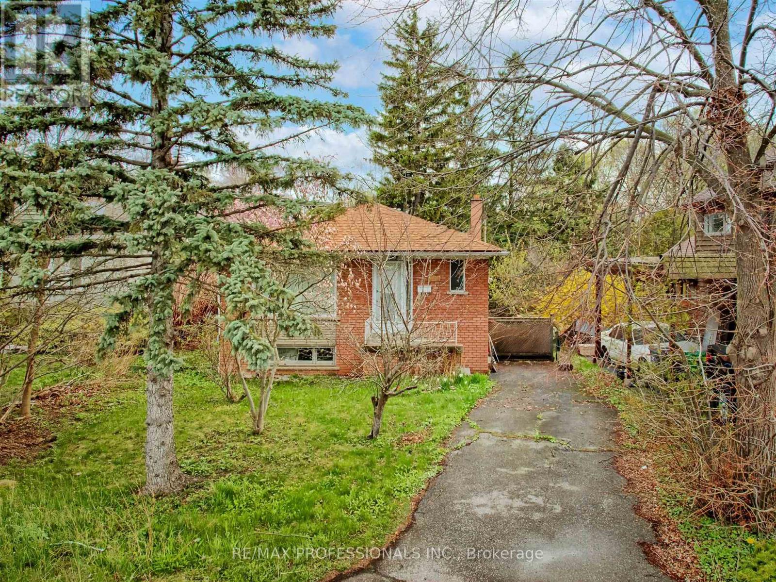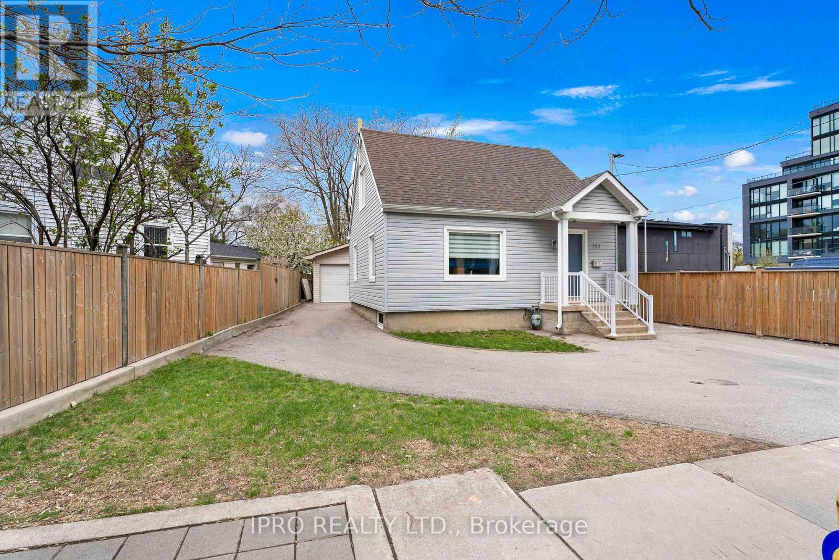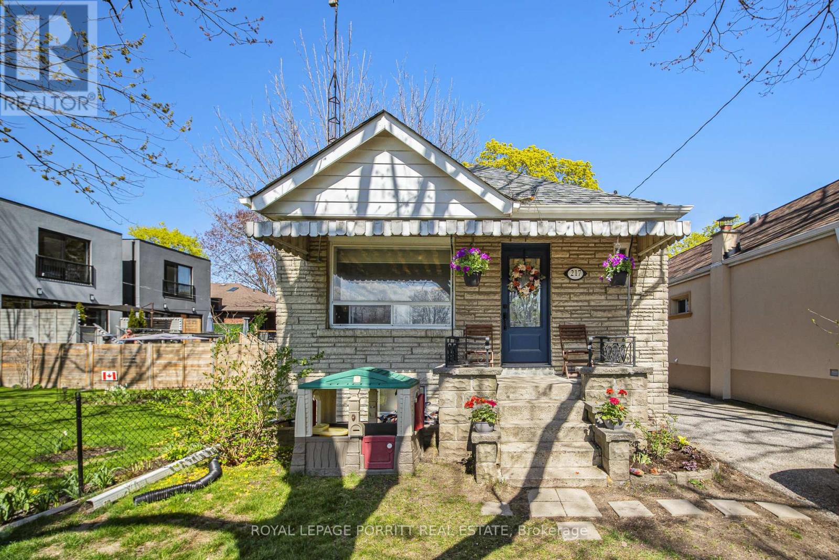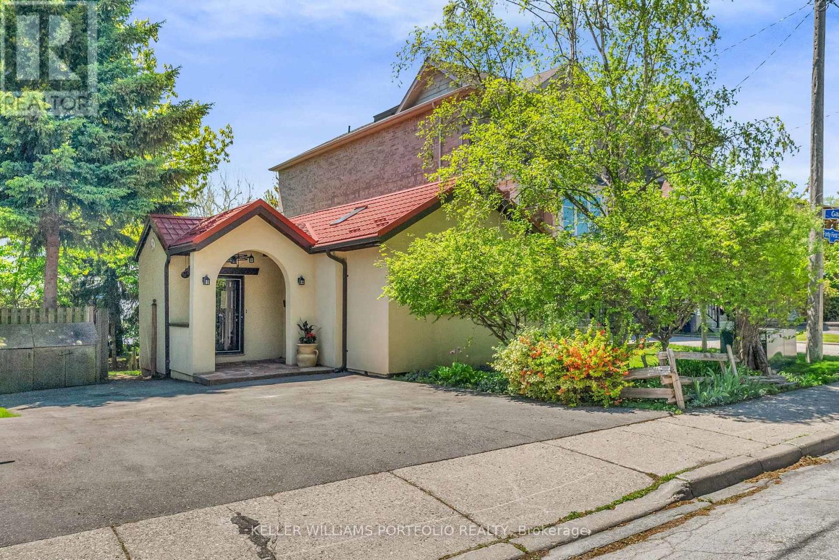Free account required
Unlock the full potential of your property search with a free account! Here's what you'll gain immediate access to:
- Exclusive Access to Every Listing
- Personalized Search Experience
- Favorite Properties at Your Fingertips
- Stay Ahead with Email Alerts
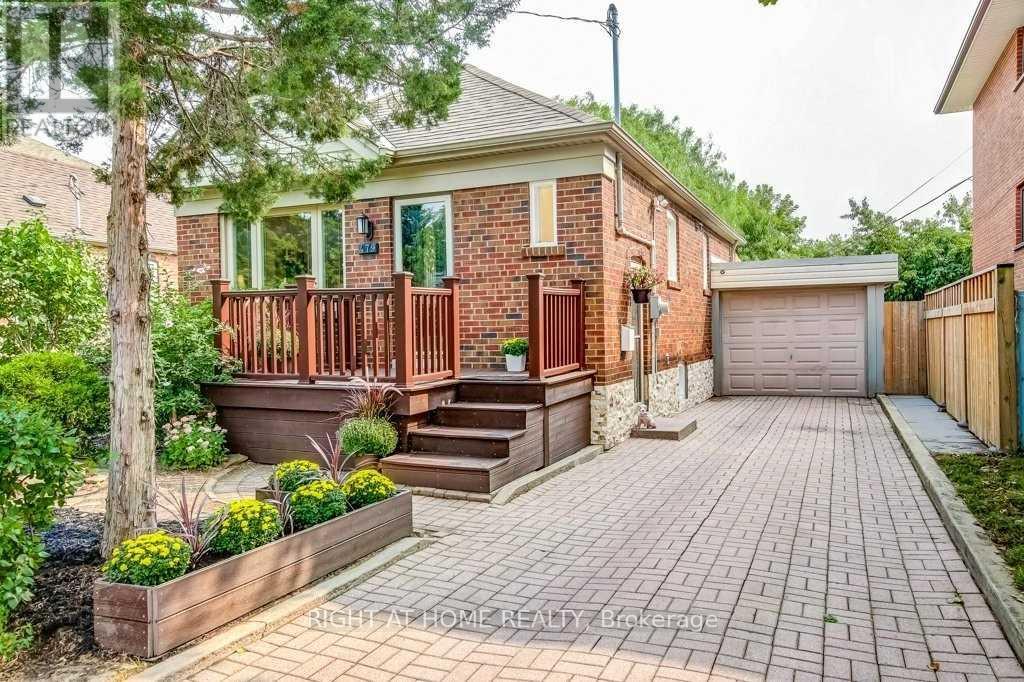

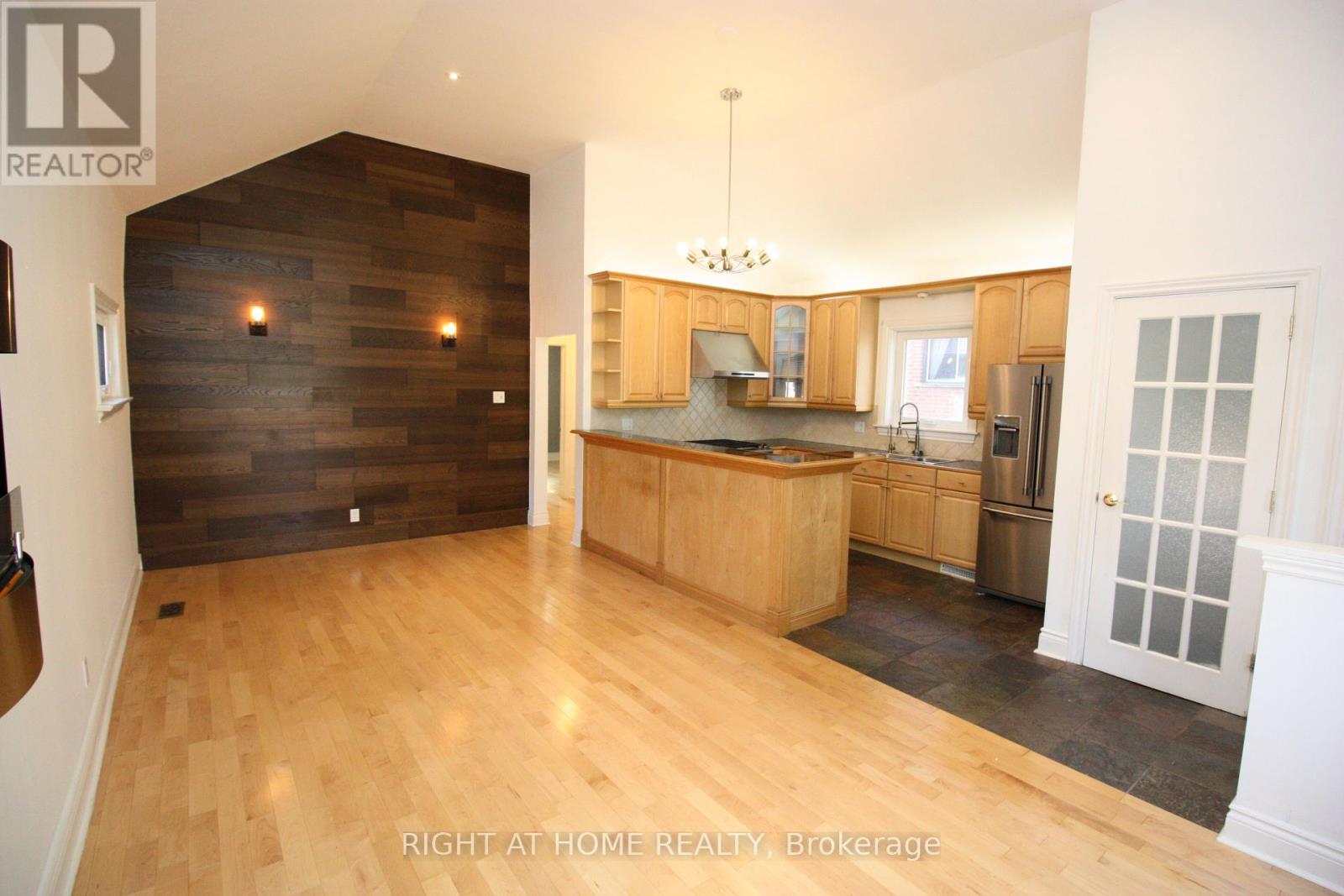

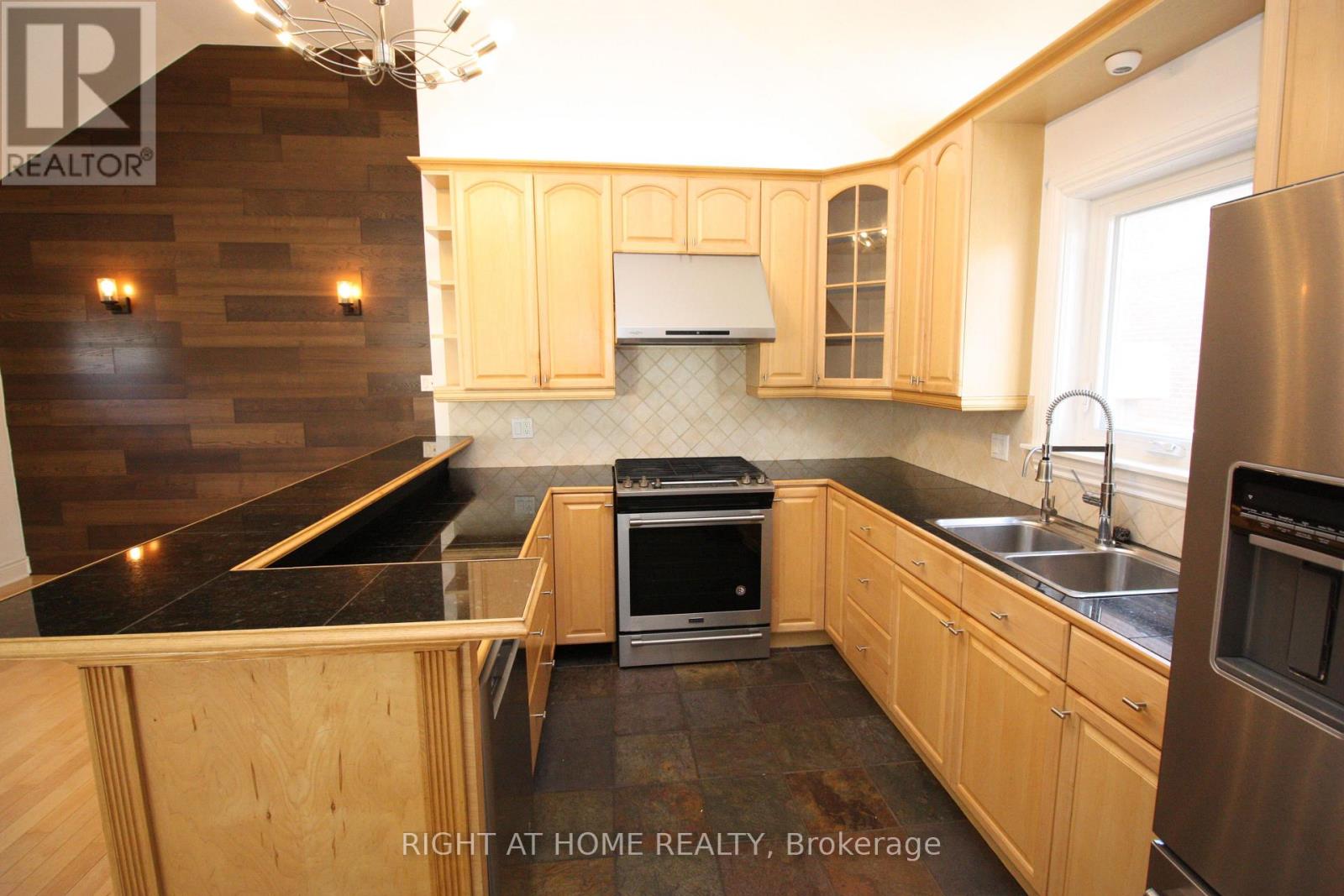
$1,095,000
479 RIMILTON AVENUE
Toronto, Ontario, Ontario, M8W2H2
MLS® Number: W12227125
Property description
Striking Modern Open Concept Raised Bungalow In Quiet Neighbourhood. Hardwood Flooring And 12' Vaulted Ceilings On Main Floor.Chef's Kitchen With Top Level Finishes Including: Cust/Cabinets, Ss Appliances, Gas Range With Commercial Hood, And 6-Stage Water Treatment System With Uv Lamp.H/E Appliances Thr-Out,Including Furnace, Hot Water Heater(O), Washer And Dryer.Upgraded Bathrooms With Heated Flooring.New Wndws(2018). R50 Insulation.Prime location near parks, top-rated schools, shopping, TTC, GO Transit, Sherway Gardens Mall, major highways with quick access to downtown and the airport.
Building information
Type
*****
Age
*****
Appliances
*****
Architectural Style
*****
Basement Development
*****
Basement Type
*****
Construction Style Attachment
*****
Cooling Type
*****
Exterior Finish
*****
Fireplace Present
*****
Flooring Type
*****
Foundation Type
*****
Heating Fuel
*****
Heating Type
*****
Size Interior
*****
Stories Total
*****
Utility Water
*****
Land information
Amenities
*****
Sewer
*****
Size Depth
*****
Size Frontage
*****
Size Irregular
*****
Size Total
*****
Rooms
Main level
Bathroom
*****
Primary Bedroom
*****
Living room
*****
Kitchen
*****
Lower level
Utility room
*****
Laundry room
*****
Bathroom
*****
Bedroom 2
*****
Recreational, Games room
*****
Main level
Bathroom
*****
Primary Bedroom
*****
Living room
*****
Kitchen
*****
Lower level
Utility room
*****
Laundry room
*****
Bathroom
*****
Bedroom 2
*****
Recreational, Games room
*****
Main level
Bathroom
*****
Primary Bedroom
*****
Living room
*****
Kitchen
*****
Lower level
Utility room
*****
Laundry room
*****
Bathroom
*****
Bedroom 2
*****
Recreational, Games room
*****
Courtesy of RIGHT AT HOME REALTY
Book a Showing for this property
Please note that filling out this form you'll be registered and your phone number without the +1 part will be used as a password.
