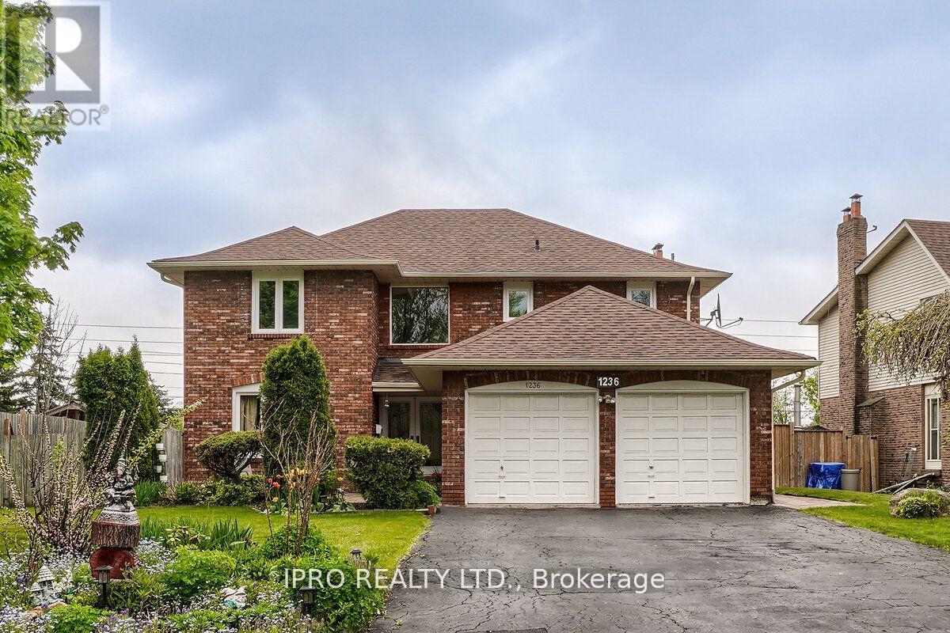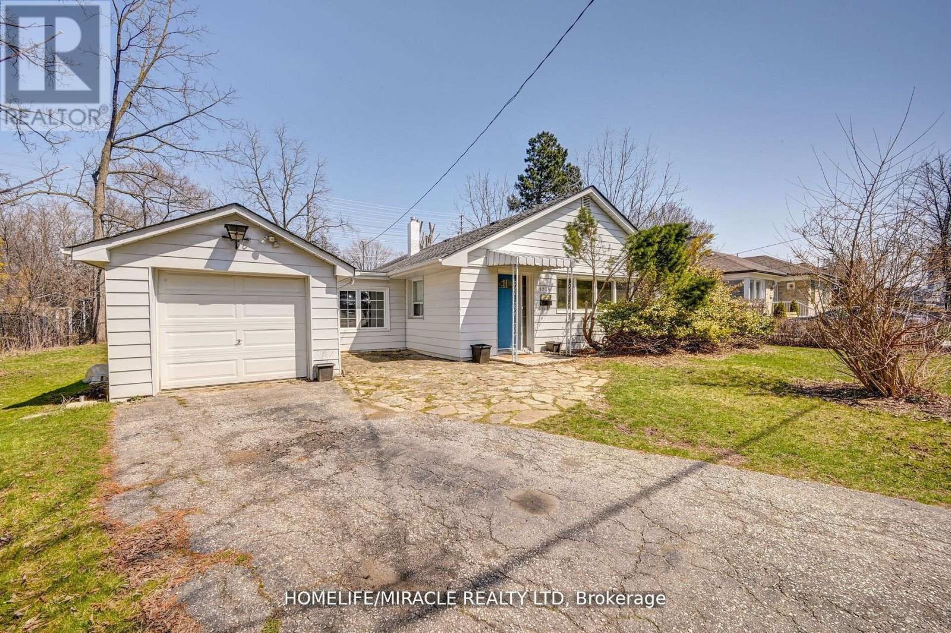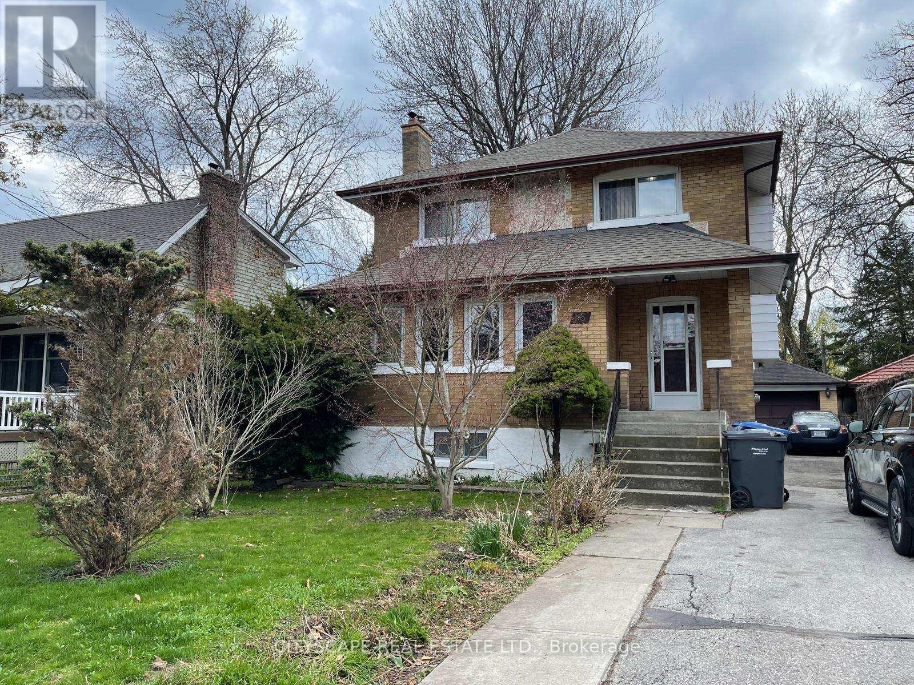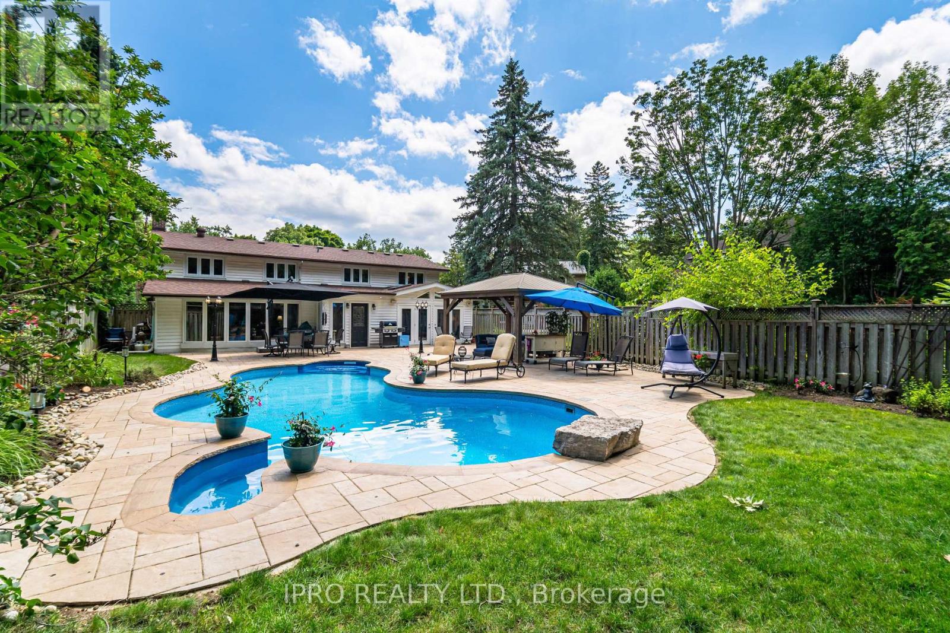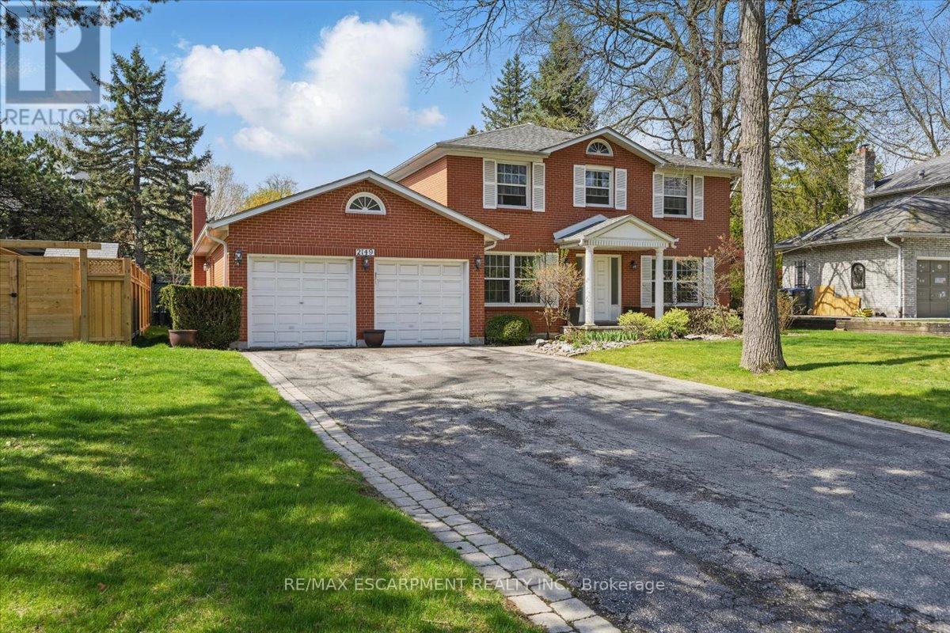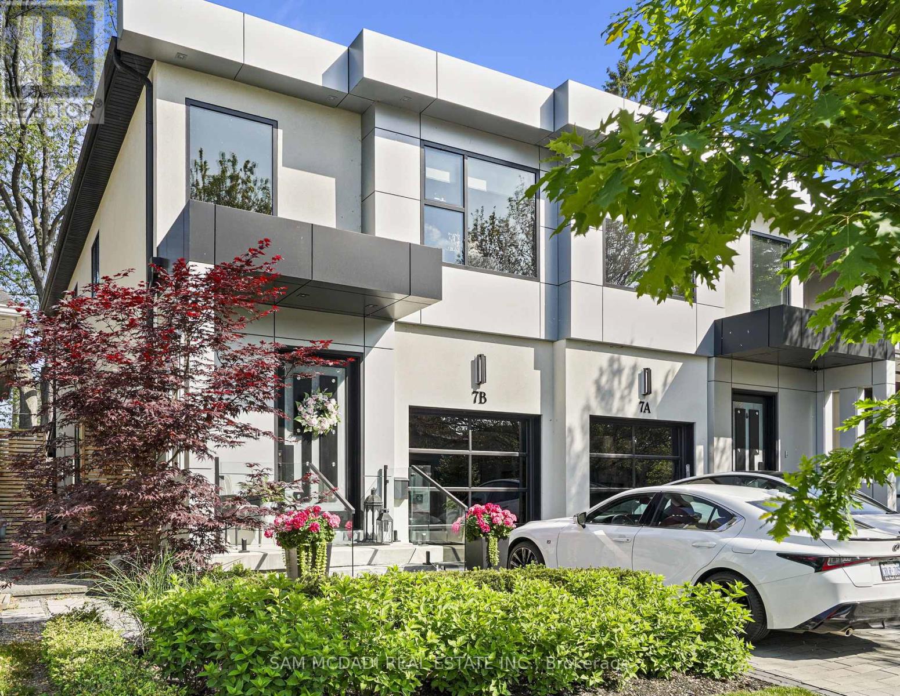Free account required
Unlock the full potential of your property search with a free account! Here's what you'll gain immediate access to:
- Exclusive Access to Every Listing
- Personalized Search Experience
- Favorite Properties at Your Fingertips
- Stay Ahead with Email Alerts
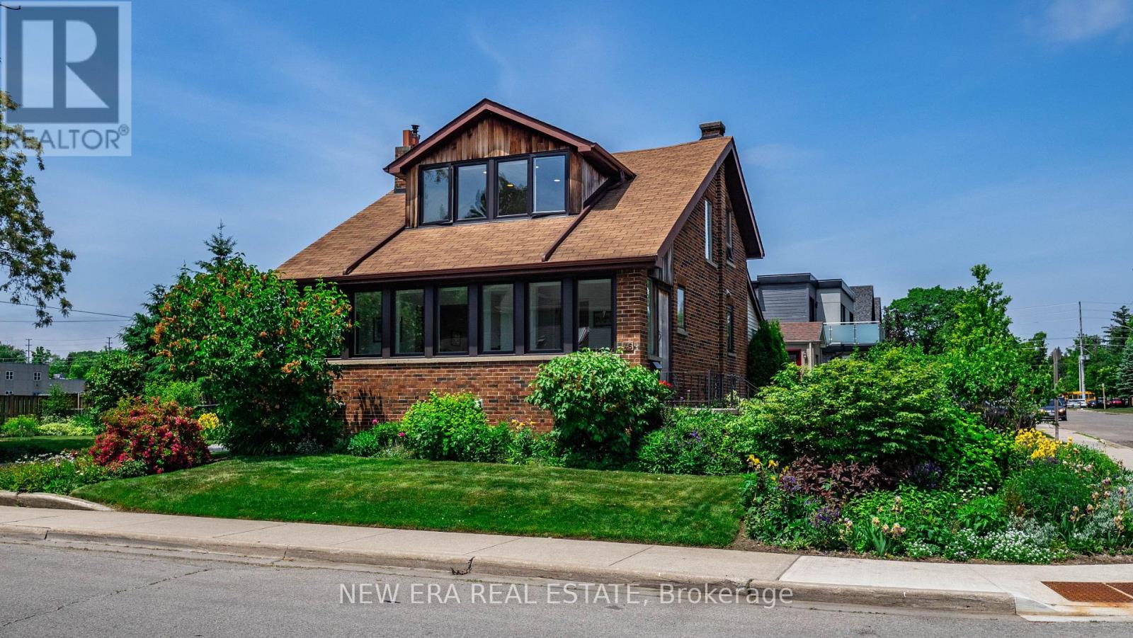
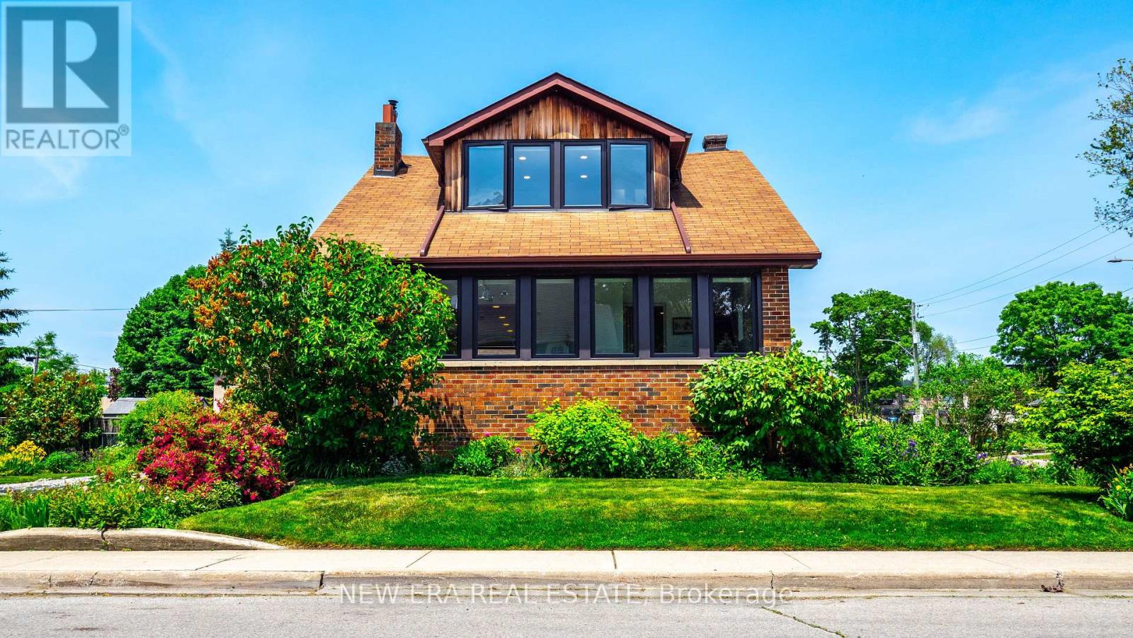
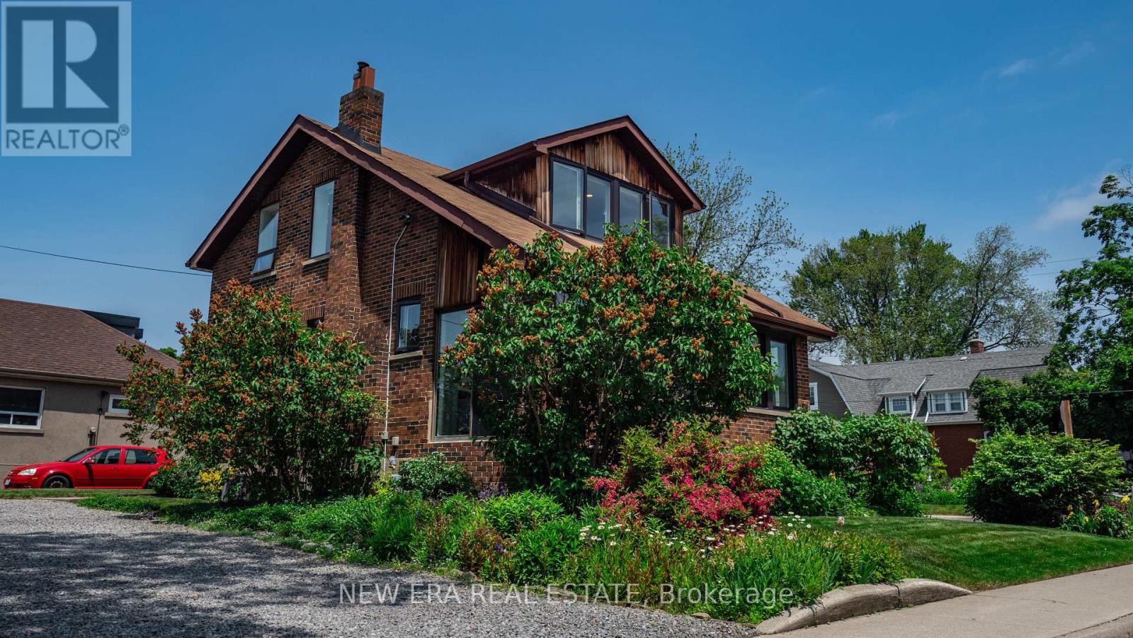
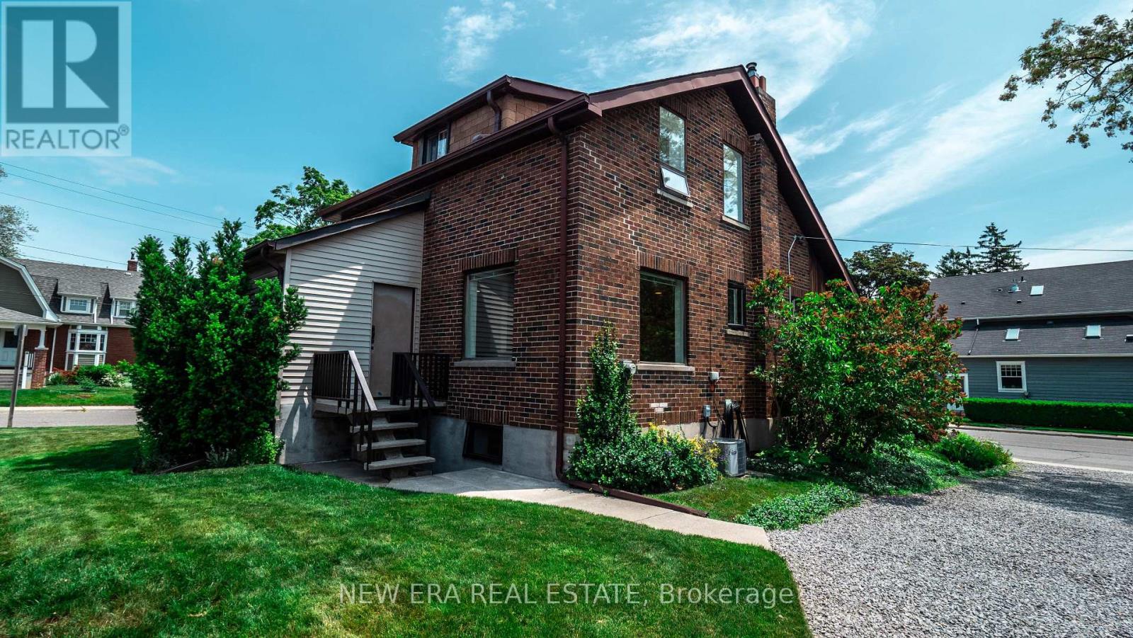
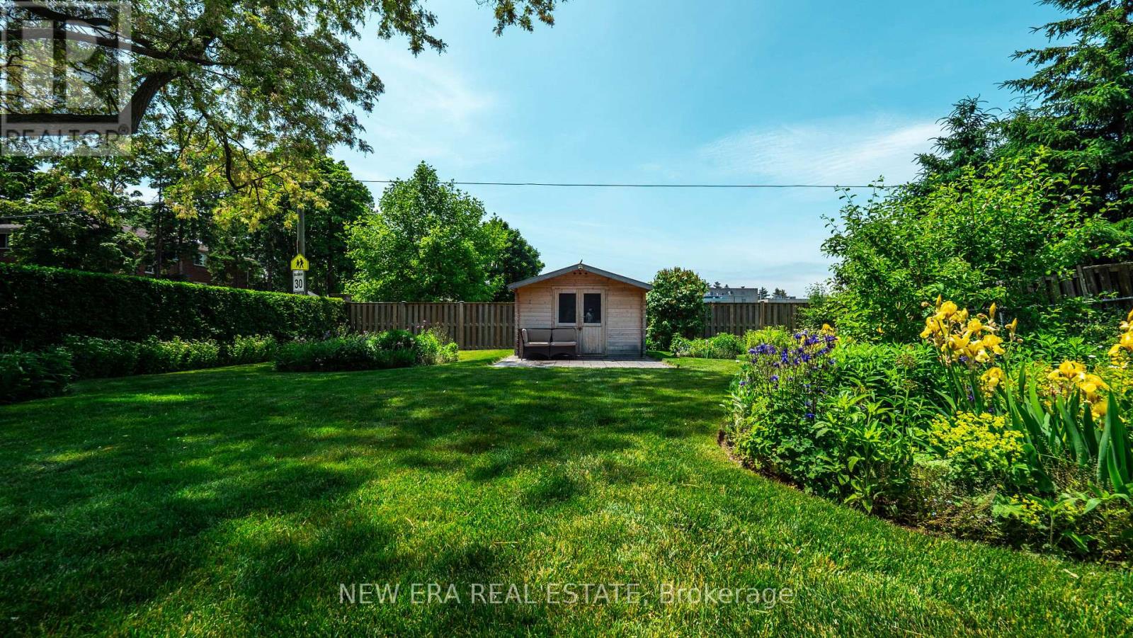
$1,899,000
46 FOREST AVENUE
Mississauga, Ontario, Ontario, L5G1L1
MLS® Number: W12230312
Property description
Charm and elegance in the heart of Old Port Credit. This beautifully updated 2-storey, 3+1 bedroom, 2.5 bath detached home offers the perfect blend of location, lifestyle, and luxury. This cozy charmer boasts solid red maple floors on main and upper levels, ceramic floors in basement and bathrooms. Updated open concept kitchen with granite countertops. LED lighting on all levelsHigh efficiency furnace, humidifier and central air conditioning. Central vacuum system on all floors. Wood burning zero clearance fireplace. Upgraded wall and attic insulation keeps home warm throughout the season and energy costs very low. New south facing, high efficiency windows. The finished basement, with separate entrance, adds flexibility with a bright family room, office or 4th bedroom, and third washroom. The stunning exterior includes EZ northern spruce garden shed and stone patio. You'll be the envy of the neighbourhood with your fully established and landscaped perennial gardens. Enjoy an Urban lifestyle in a tranquil setting. 10 minute walk to the GO Station, and steps to the vibrant shops and restaurants of Port Credit, Lake Ontario, and lush Hiawatha and Spruce Parks. Close access to some of the areas top-rated schools, including Mineola Public, Port Credit Secondary, and Mentor College. This prime, corner lot offers the investment you've been looking for, so don't miss this rare opportunity to live in one of Mississauga's most desirable communities.
Building information
Type
*****
Age
*****
Amenities
*****
Appliances
*****
Basement Development
*****
Basement Features
*****
Basement Type
*****
Construction Status
*****
Construction Style Attachment
*****
Cooling Type
*****
Exterior Finish
*****
Fireplace Present
*****
FireplaceTotal
*****
Fire Protection
*****
Foundation Type
*****
Half Bath Total
*****
Heating Fuel
*****
Heating Type
*****
Size Interior
*****
Stories Total
*****
Utility Water
*****
Land information
Amenities
*****
Landscape Features
*****
Sewer
*****
Size Depth
*****
Size Frontage
*****
Size Irregular
*****
Size Total
*****
Surface Water
*****
Rooms
Upper Level
Bedroom 3
*****
Bedroom 2
*****
Primary Bedroom
*****
Main level
Sunroom
*****
Living room
*****
Dining room
*****
Kitchen
*****
Basement
Bedroom 4
*****
Recreational, Games room
*****
Upper Level
Bedroom 3
*****
Bedroom 2
*****
Primary Bedroom
*****
Main level
Sunroom
*****
Living room
*****
Dining room
*****
Kitchen
*****
Basement
Bedroom 4
*****
Recreational, Games room
*****
Courtesy of NEW ERA REAL ESTATE
Book a Showing for this property
Please note that filling out this form you'll be registered and your phone number without the +1 part will be used as a password.
