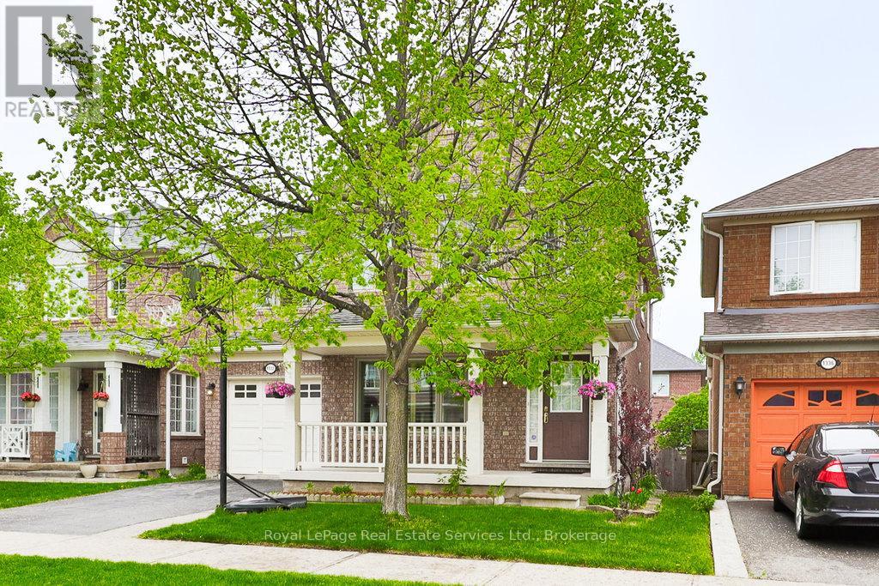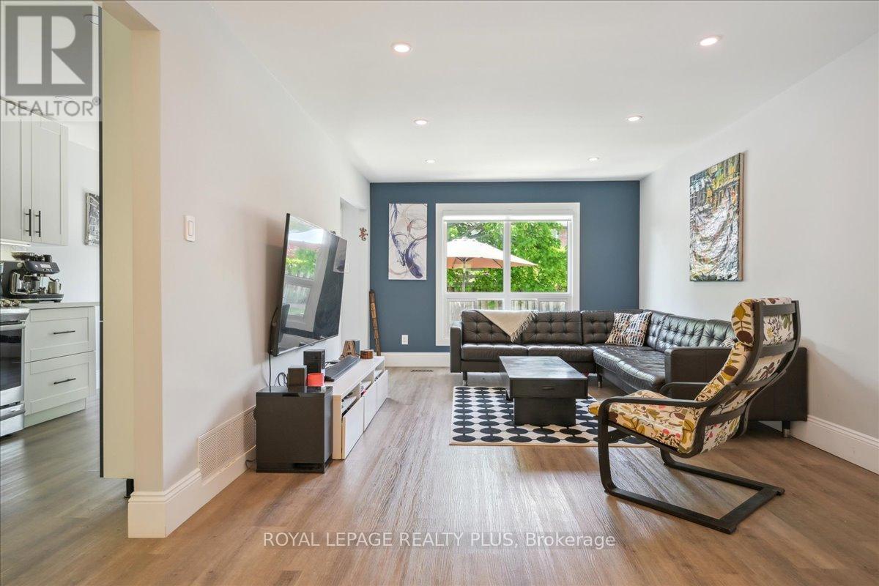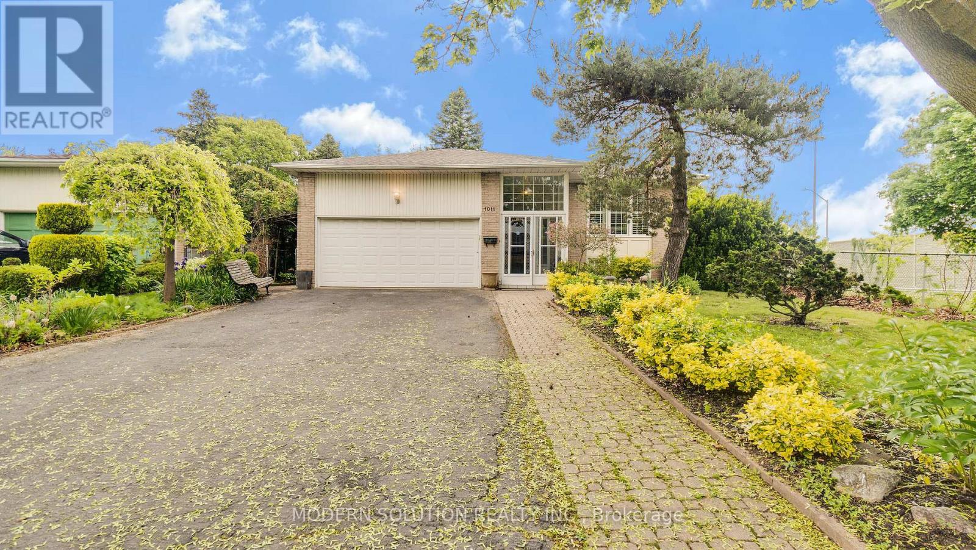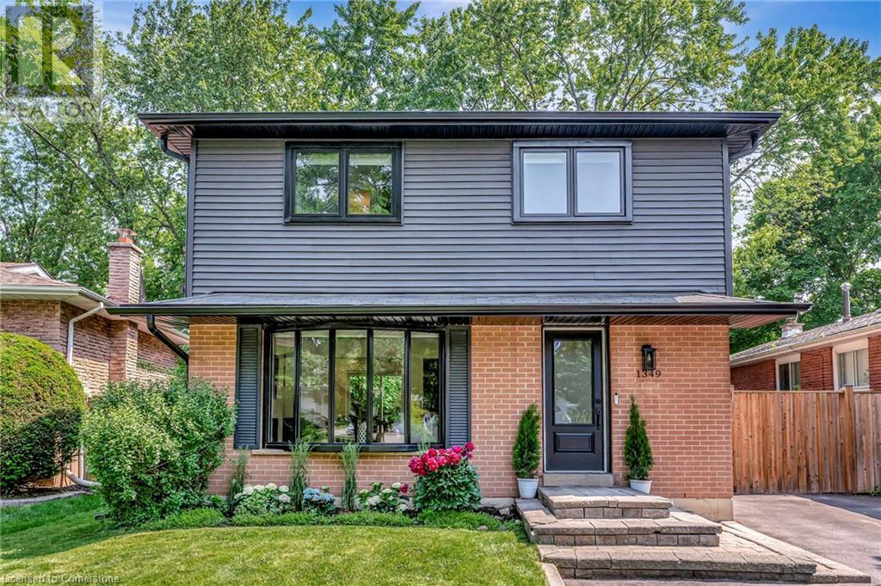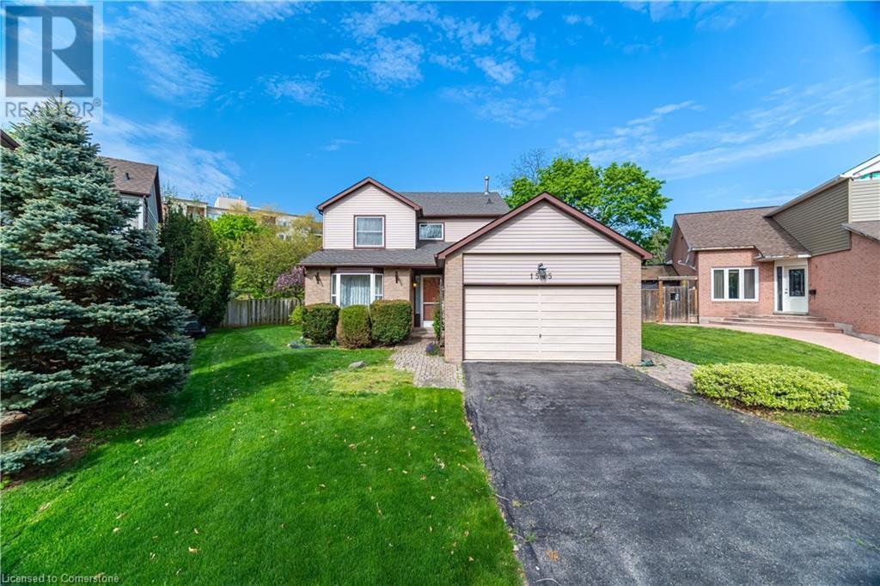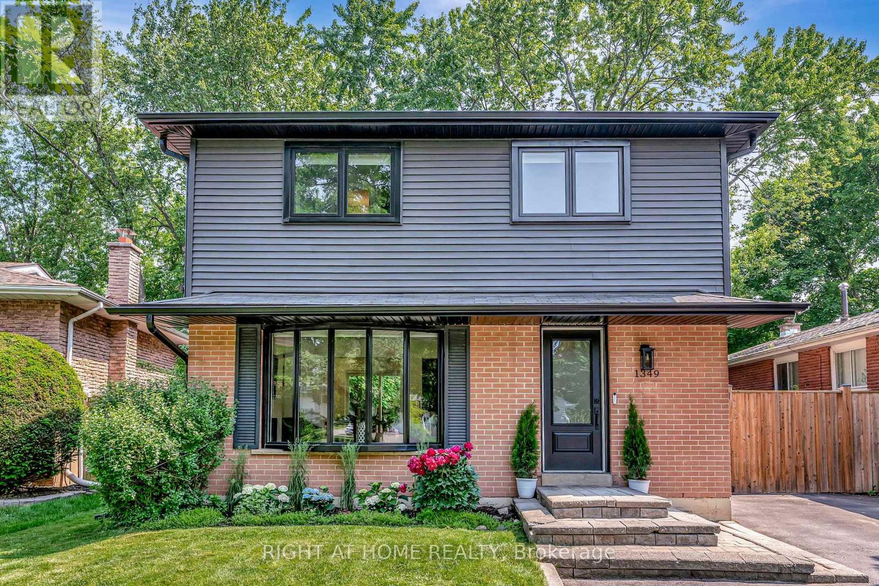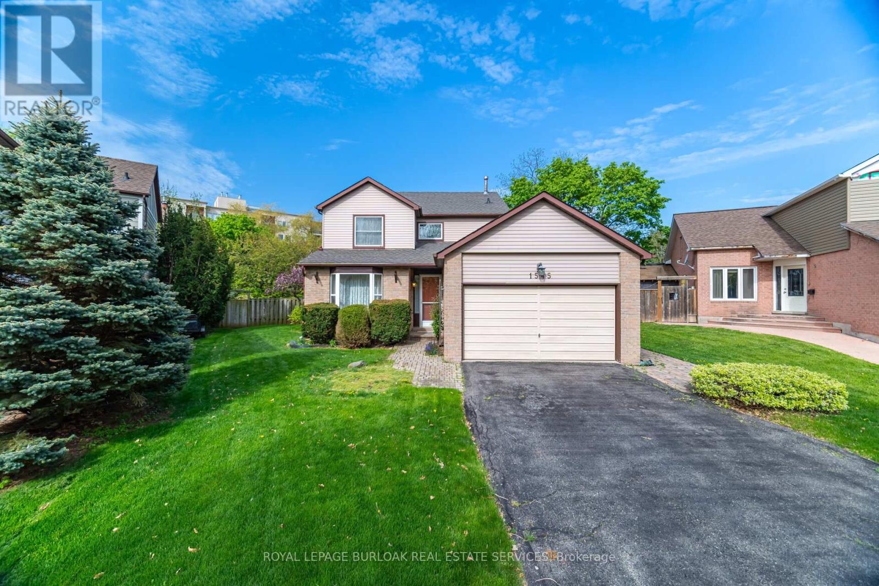Free account required
Unlock the full potential of your property search with a free account! Here's what you'll gain immediate access to:
- Exclusive Access to Every Listing
- Personalized Search Experience
- Favorite Properties at Your Fingertips
- Stay Ahead with Email Alerts
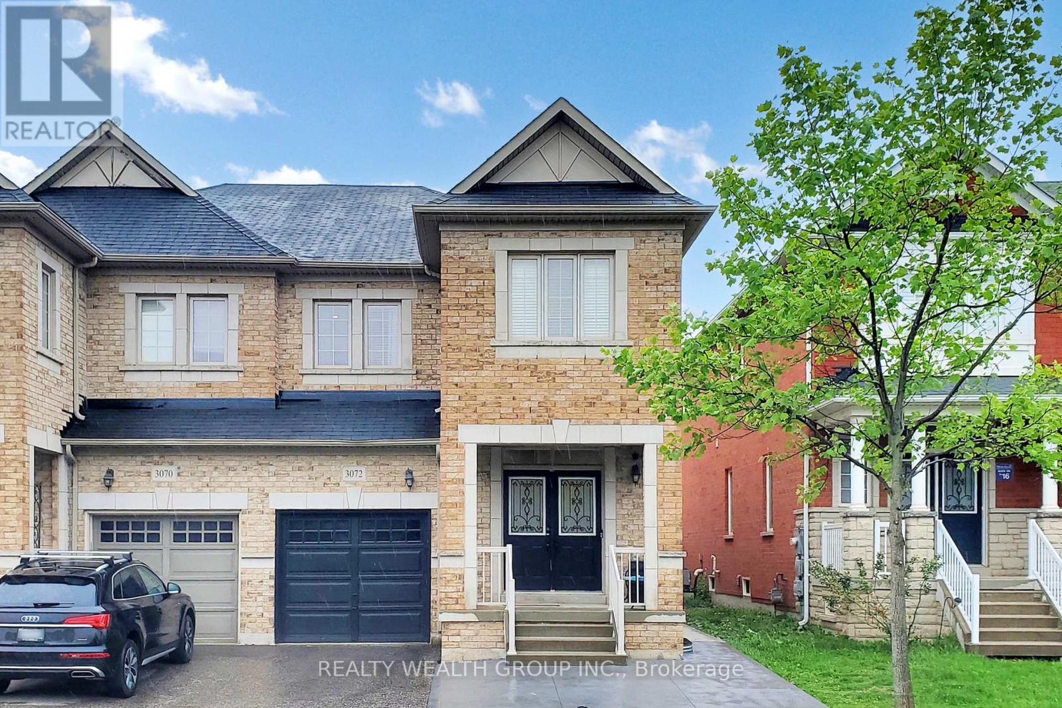
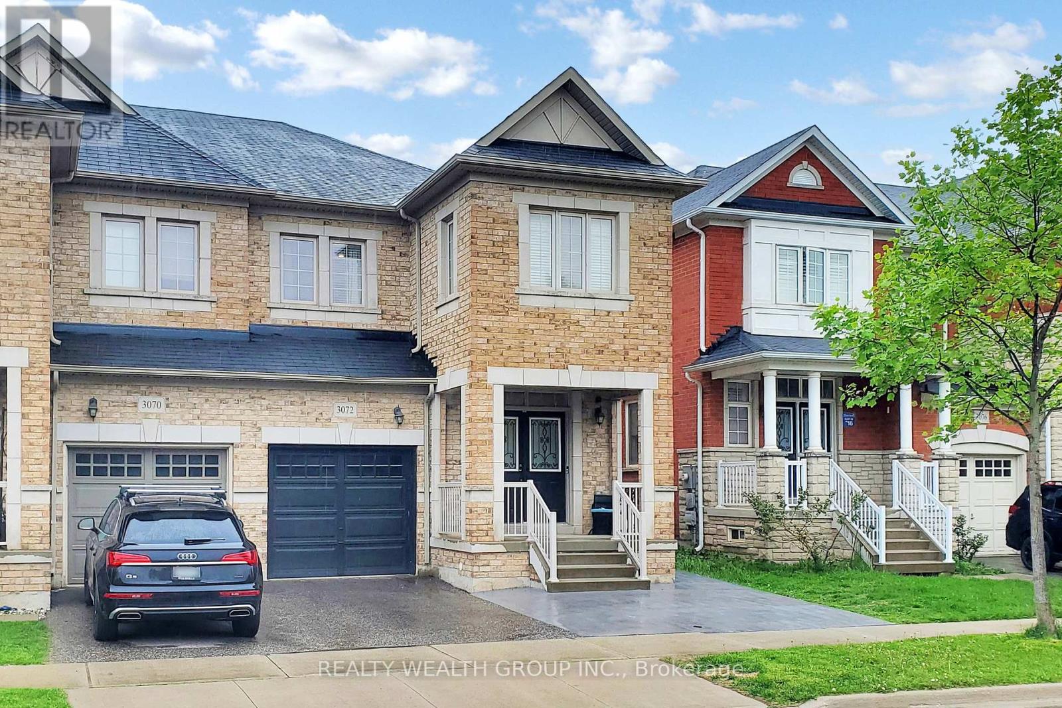
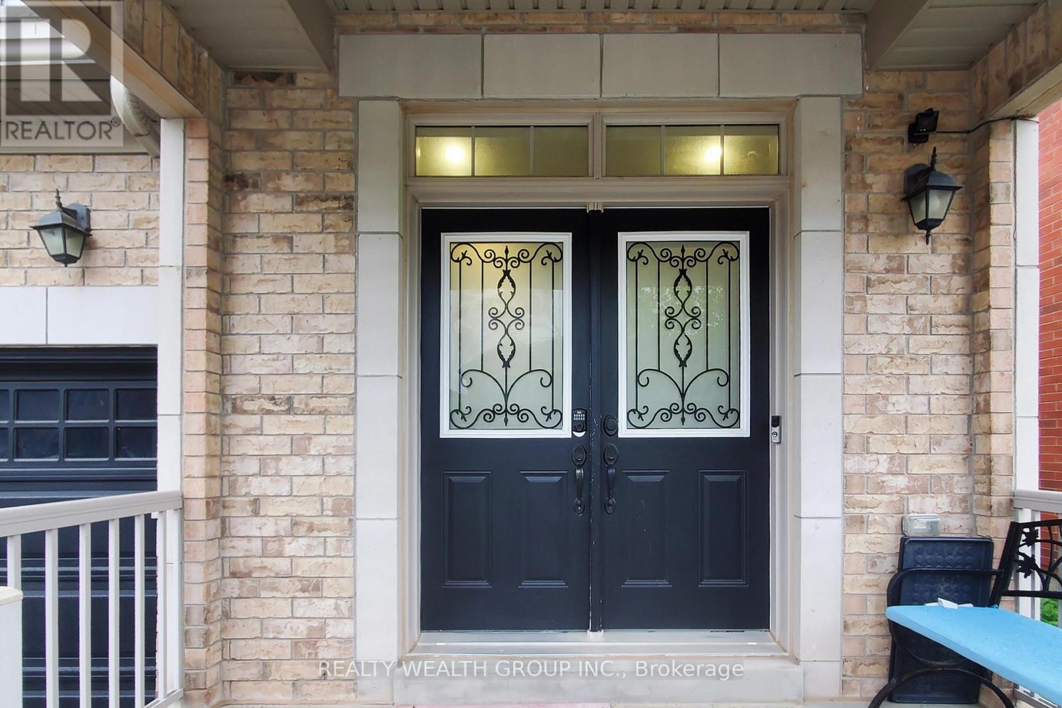
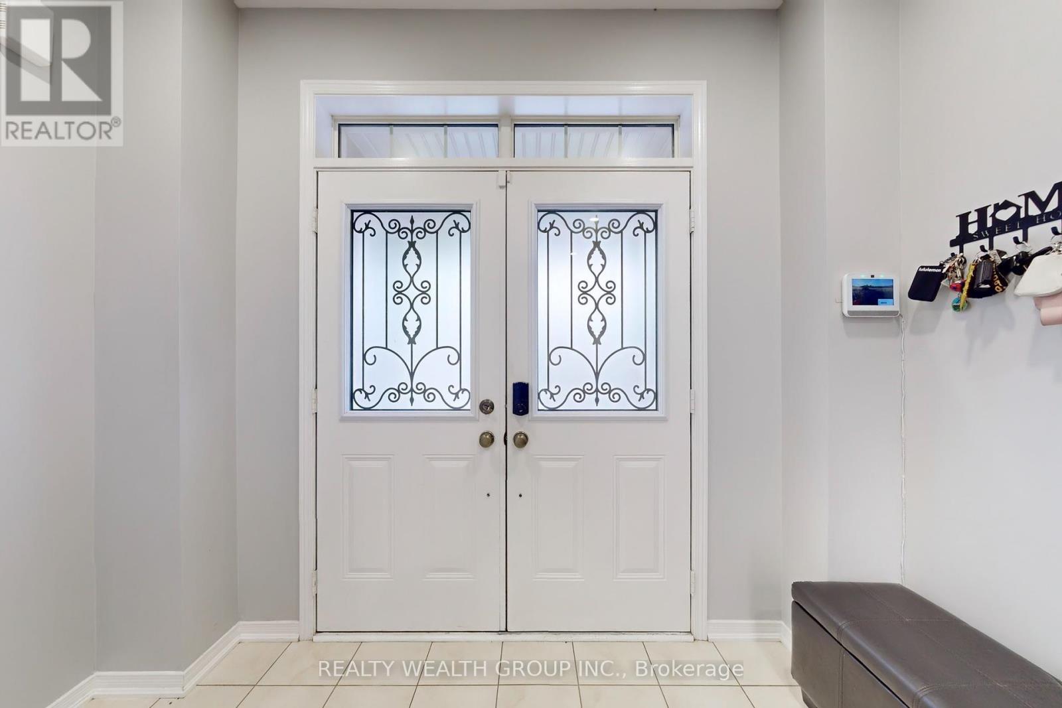
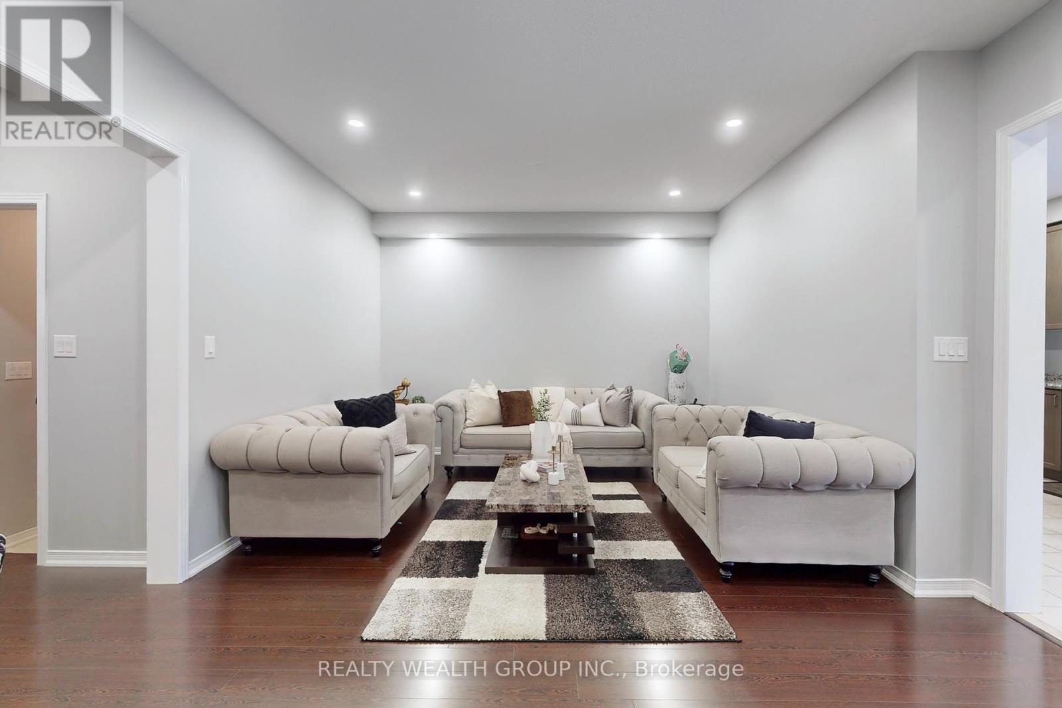
$1,199,000
3072 JANICE DRIVE
Oakville, Ontario, Ontario, L6M0S7
MLS® Number: W12231507
Property description
Welcome to this beautifully designed 4-bed & 3-bath SEMI DETACHED that blends comfort, functionality, and style. 3 Parking space, Ideal for families or those who love to entertain, the home features a generous open-concept living area filled with natural light, a modern kitchen with high-end appliances & granite counter space, w/Extra large breakfast area with kitchen. **H/W Staircase W/ Iron Spindle Leads To The second floor with 4 generously sized bedrooms. Primary Bedroom offers a private retreat with a luxurious en-suite bathroom and walk-in closet. 3 additional bedrooms provide flexibility for guest rooms, home offices, or playrooms. Two more full bathrooms ensure convenience for family and guests alike. Outside, the property includes a spacious yard and patio, ideal for outdoor entertaining or relaxation. The attached 1-car garage provides plenty of space and additional 2 car parking
Building information
Type
*****
Age
*****
Appliances
*****
Basement Development
*****
Basement Type
*****
Construction Style Attachment
*****
Cooling Type
*****
Exterior Finish
*****
Flooring Type
*****
Foundation Type
*****
Half Bath Total
*****
Heating Fuel
*****
Heating Type
*****
Size Interior
*****
Stories Total
*****
Utility Water
*****
Land information
Amenities
*****
Fence Type
*****
Sewer
*****
Size Depth
*****
Size Frontage
*****
Size Irregular
*****
Size Total
*****
Rooms
Main level
Laundry room
*****
Kitchen
*****
Dining room
*****
Living room
*****
Second level
Bedroom 4
*****
Bedroom 3
*****
Bedroom 2
*****
Primary Bedroom
*****
Main level
Laundry room
*****
Kitchen
*****
Dining room
*****
Living room
*****
Second level
Bedroom 4
*****
Bedroom 3
*****
Bedroom 2
*****
Primary Bedroom
*****
Main level
Laundry room
*****
Kitchen
*****
Dining room
*****
Living room
*****
Second level
Bedroom 4
*****
Bedroom 3
*****
Bedroom 2
*****
Primary Bedroom
*****
Main level
Laundry room
*****
Kitchen
*****
Dining room
*****
Living room
*****
Second level
Bedroom 4
*****
Bedroom 3
*****
Bedroom 2
*****
Primary Bedroom
*****
Courtesy of REALTY WEALTH GROUP INC.
Book a Showing for this property
Please note that filling out this form you'll be registered and your phone number without the +1 part will be used as a password.
