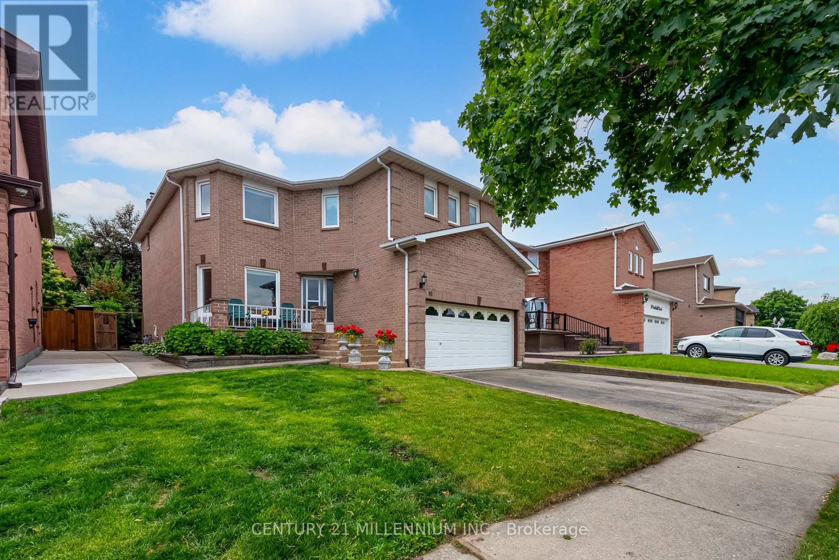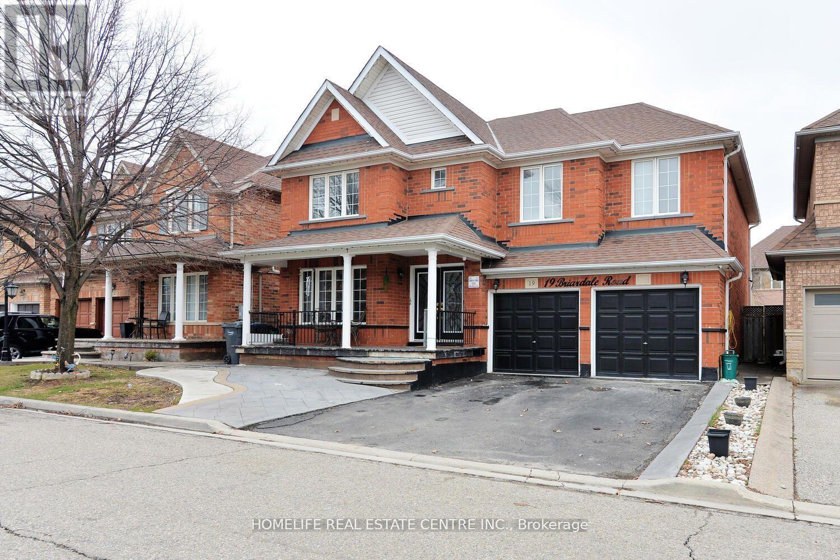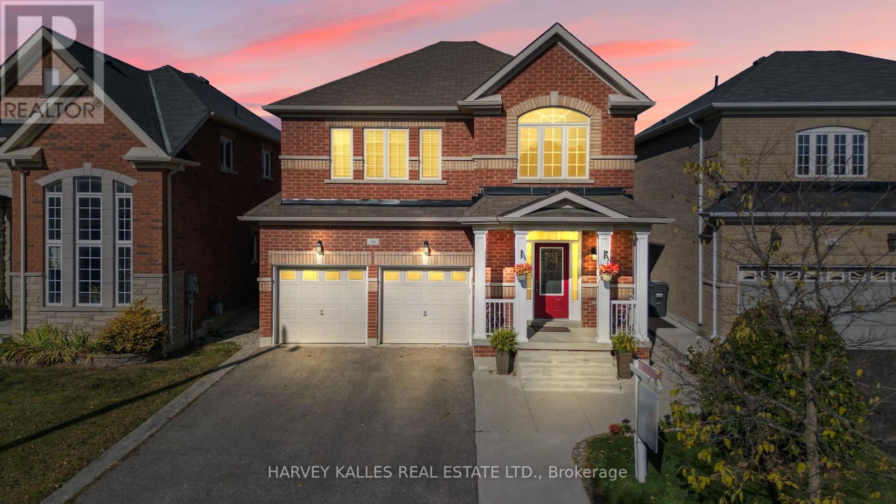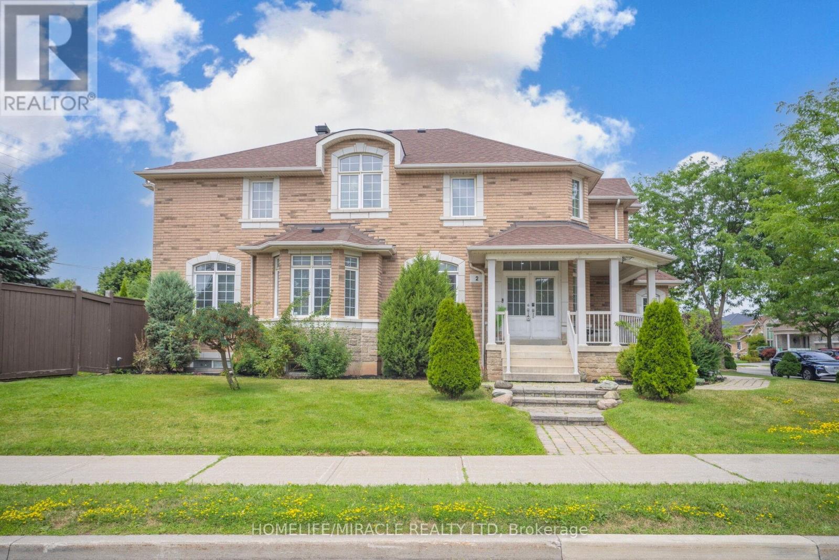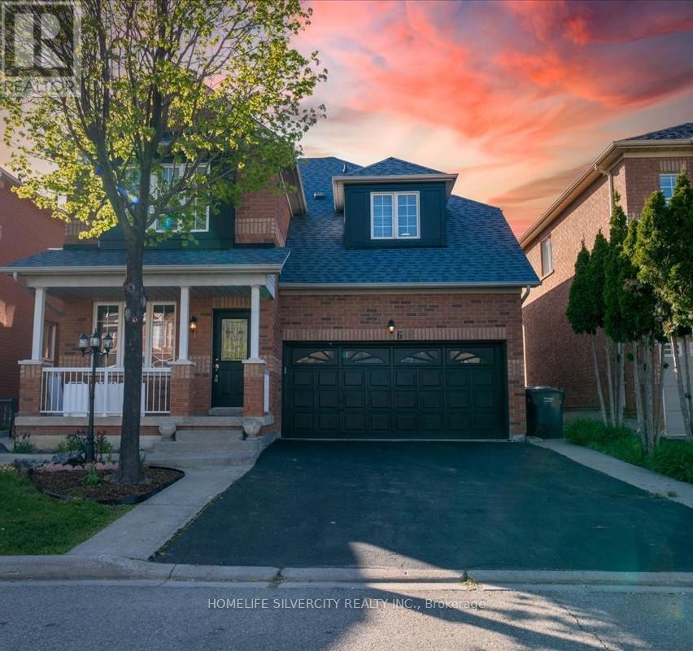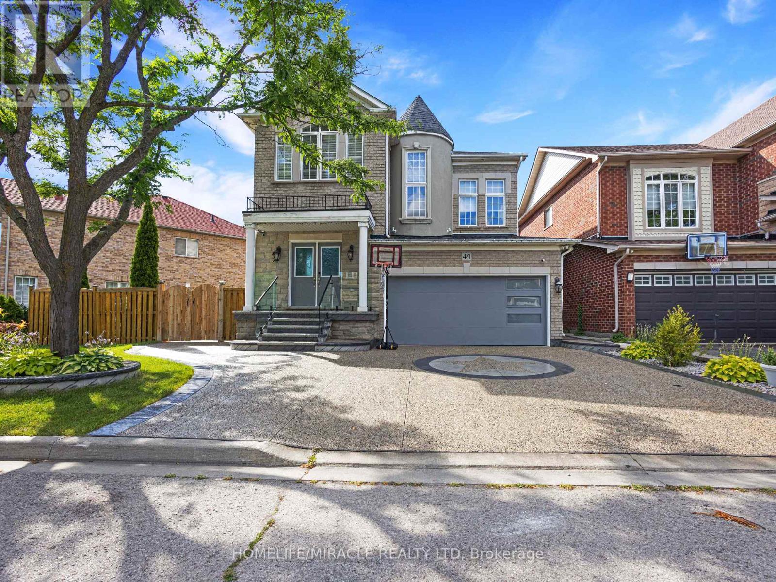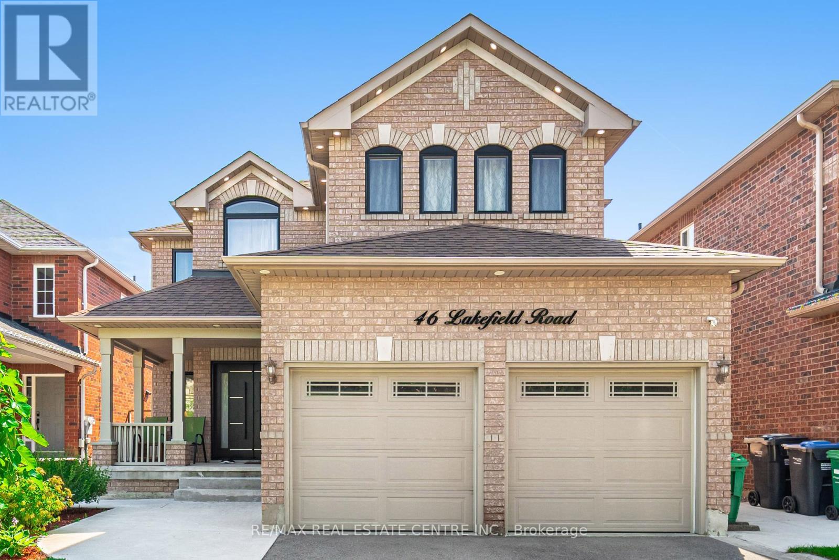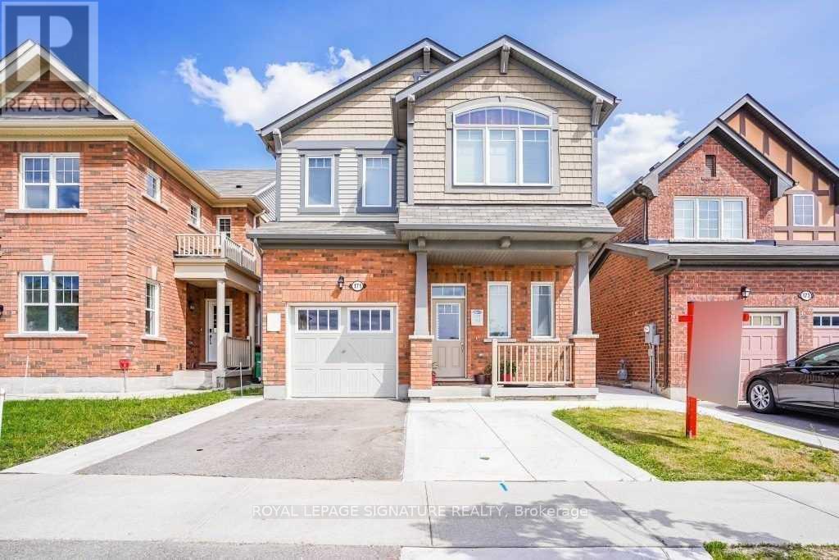Free account required
Unlock the full potential of your property search with a free account! Here's what you'll gain immediate access to:
- Exclusive Access to Every Listing
- Personalized Search Experience
- Favorite Properties at Your Fingertips
- Stay Ahead with Email Alerts
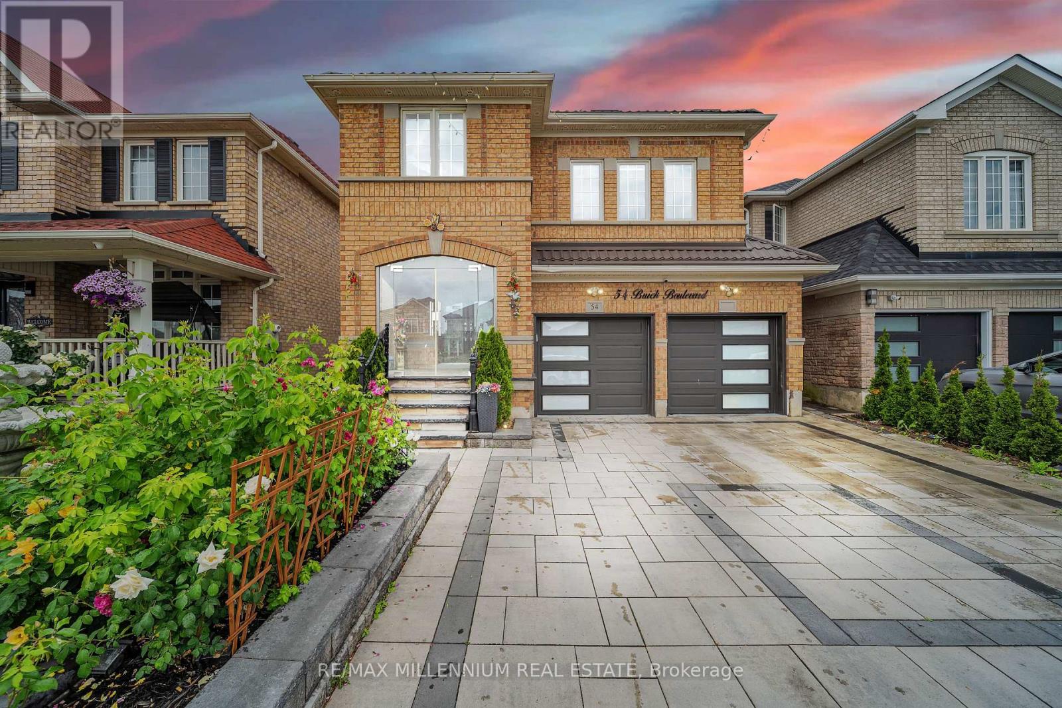
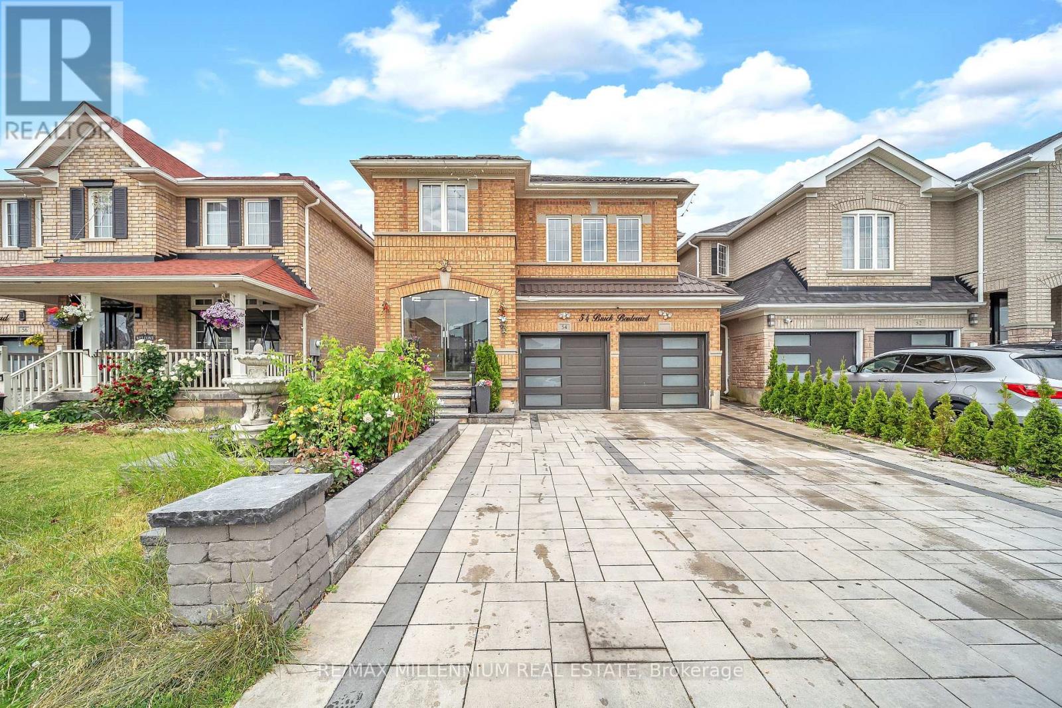
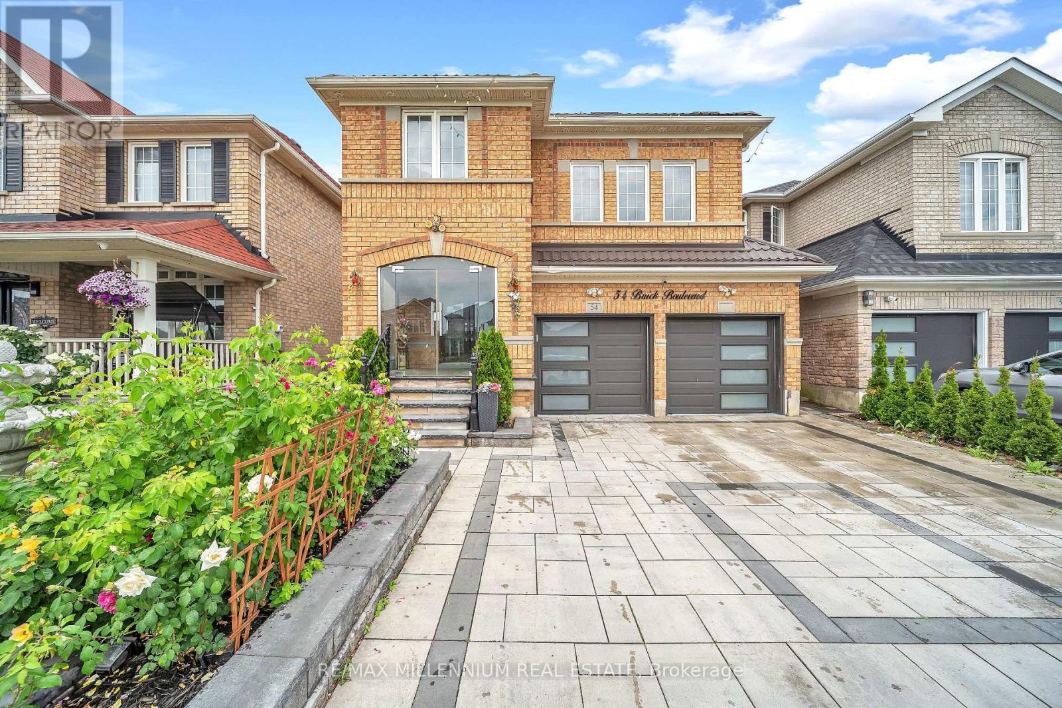
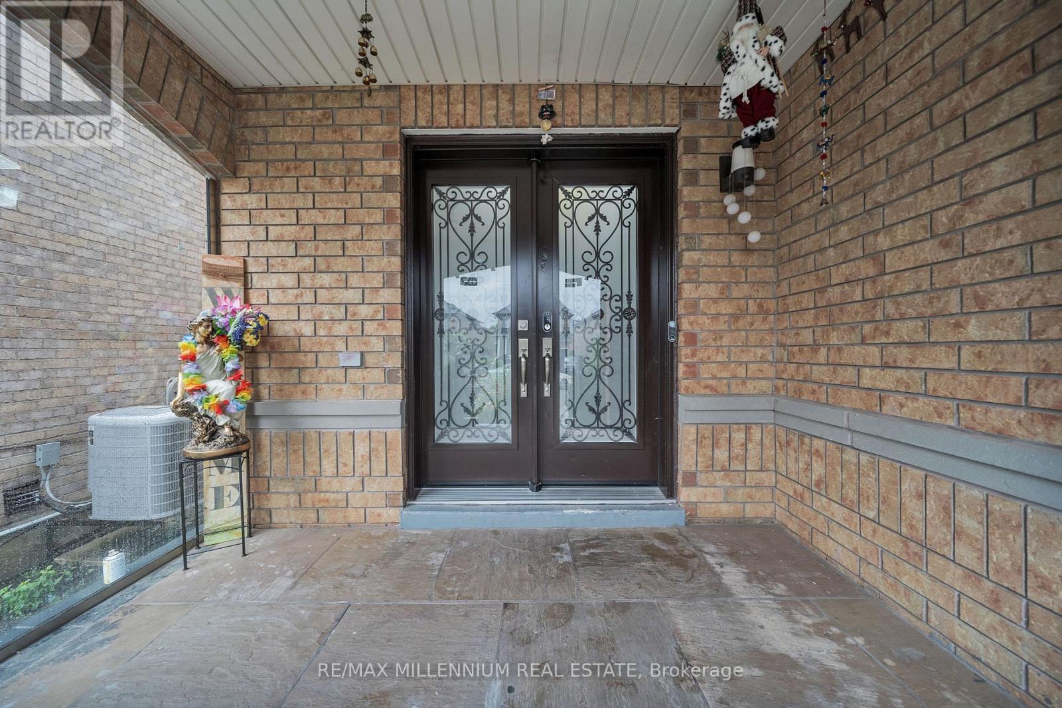
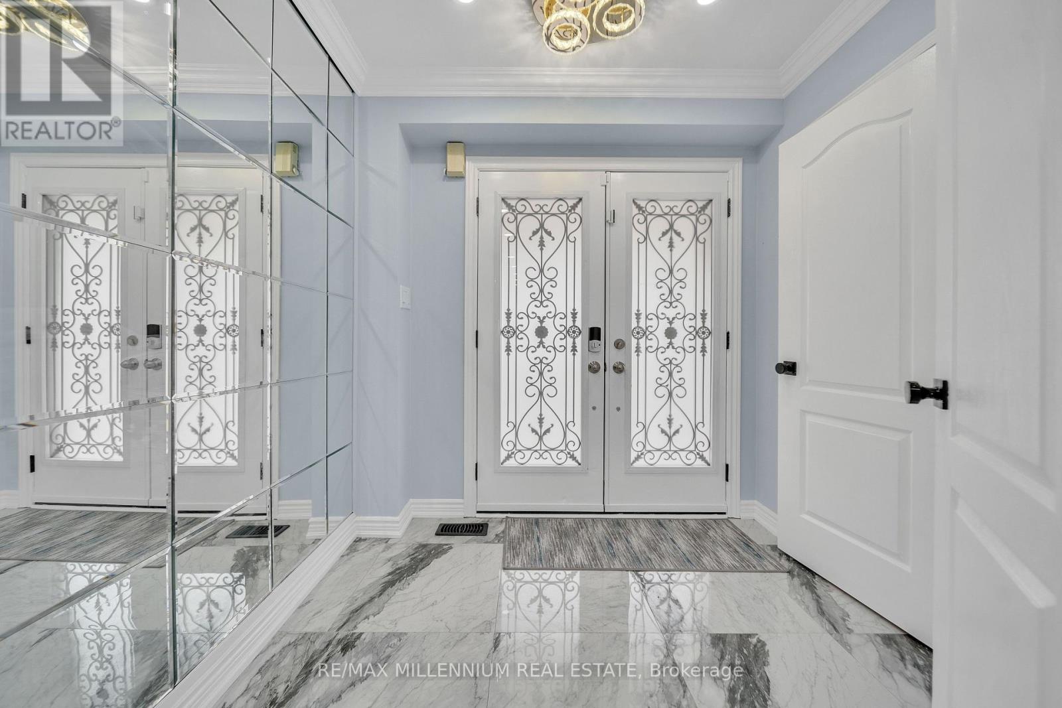
$1,249,000
54 BUICK BOULEVARD
Brampton, Ontario, Ontario, L7A3X7
MLS® Number: W12243225
Property description
A beautifully upgraded, move-in-ready home offering the perfect blend of style, space, and comfort!This spacious property features 4+2 bedrooms and 4 bathrooms, ideal for large or growing families. The gourmet kitchen is a dream for cooking enthusiasts, offering ample counter space, modern finishes, and a sleek design. Enjoy distinct family, living, and dining rooms, perfect for both everyday living and entertaining. The professionally finished 2-bedroom legal basement apartment with a separate entrance provides excellent rental income potential. Covered front porch, interlock driveway, interlock backyard and a low-maintenance backyard with a stylish patio perfect for relaxing or hosting guests. Inside, the home features a modern staircase, hardwood floors, fresh paint, pot lights, and tastefully updated bathrooms. Recent upgrades include: Metal roof with lifetime warranty (2023) New garage door, front door, and patio door(2024)Upgraded kitchen (2024) Potlights, upgraded washrooms, Fresh paint.Prime location close to top-rated schools, beautiful parks, Cassie Campbell Community Centre, and Mount Pleasant GO Station. Do Not Miss This Upgraded Home.
Building information
Type
*****
Amenities
*****
Appliances
*****
Basement Features
*****
Basement Type
*****
Construction Style Attachment
*****
Cooling Type
*****
Exterior Finish
*****
Fireplace Present
*****
Flooring Type
*****
Foundation Type
*****
Half Bath Total
*****
Heating Fuel
*****
Heating Type
*****
Size Interior
*****
Stories Total
*****
Utility Water
*****
Land information
Sewer
*****
Size Depth
*****
Size Frontage
*****
Size Irregular
*****
Size Total
*****
Rooms
Upper Level
Bedroom 4
*****
Bedroom 3
*****
Bedroom 2
*****
Primary Bedroom
*****
Family room
*****
Main level
Laundry room
*****
Kitchen
*****
Dining room
*****
Living room
*****
Basement
Bedroom
*****
Living room
*****
Bedroom
*****
Courtesy of RE/MAX MILLENNIUM REAL ESTATE
Book a Showing for this property
Please note that filling out this form you'll be registered and your phone number without the +1 part will be used as a password.

