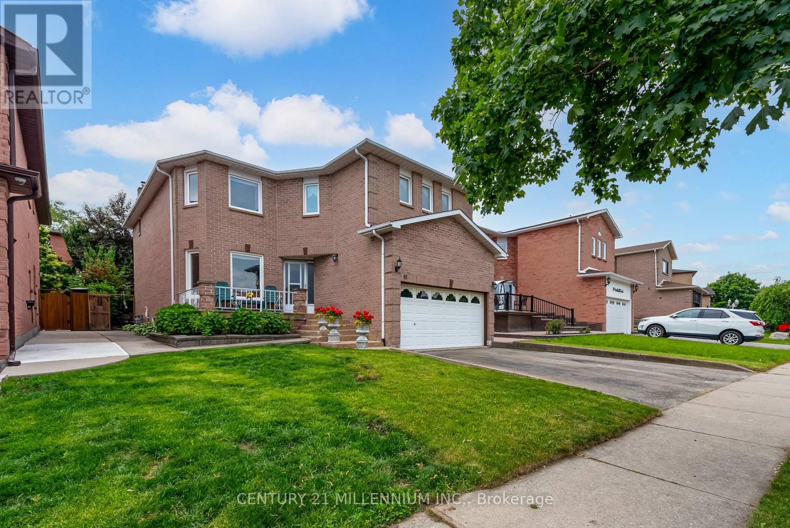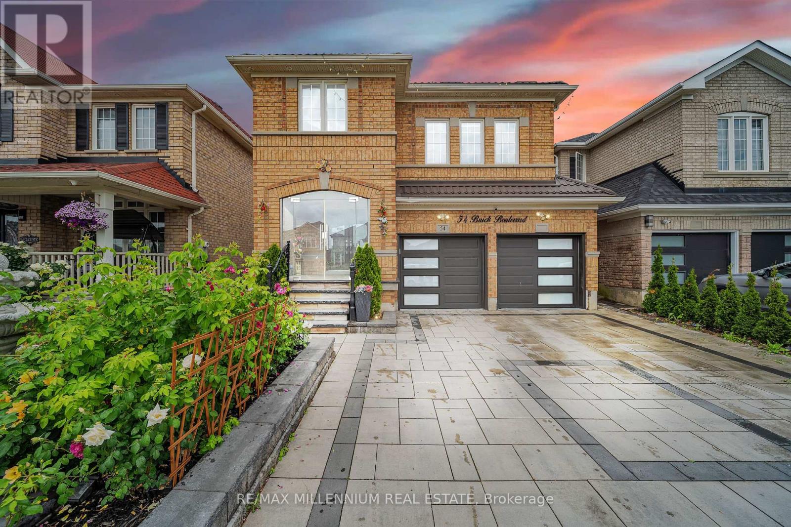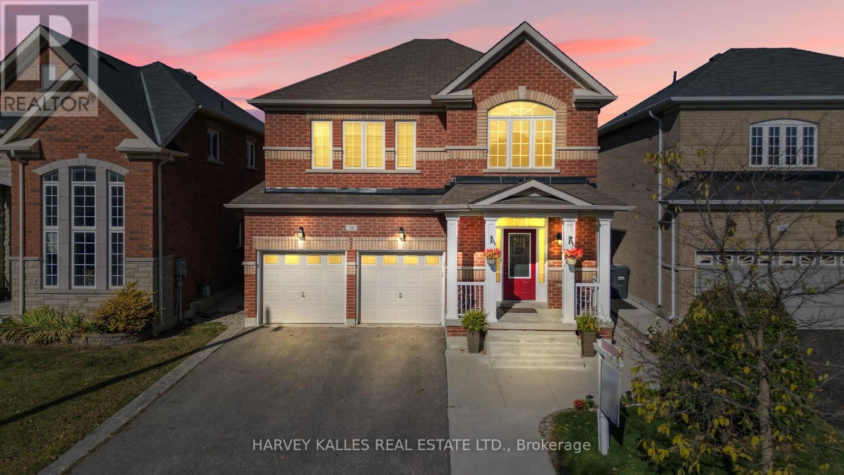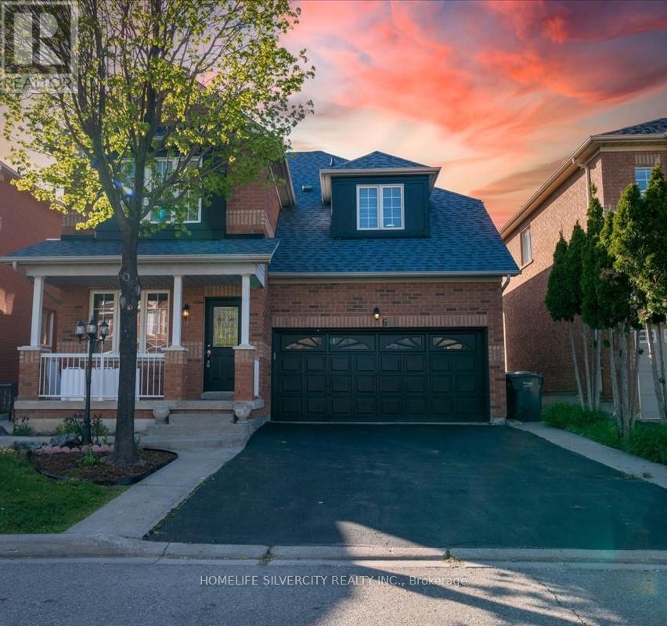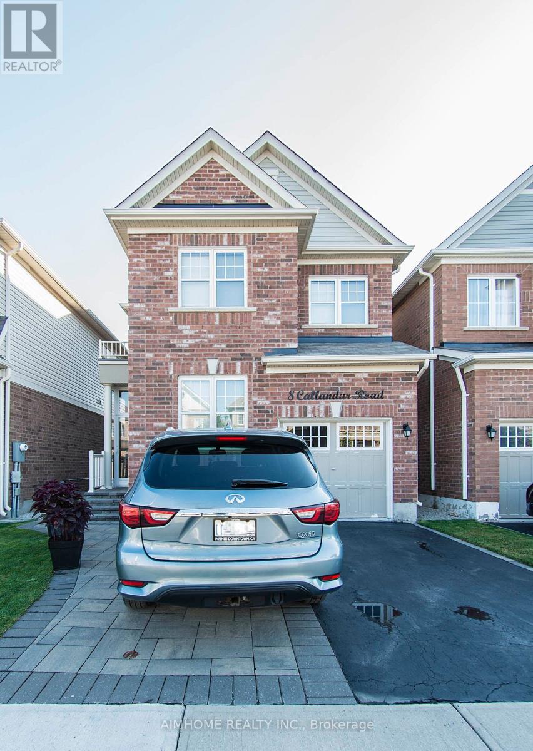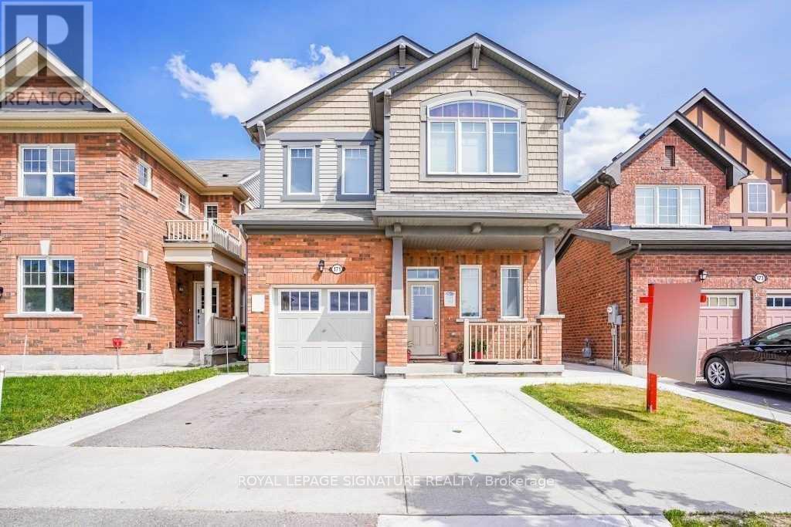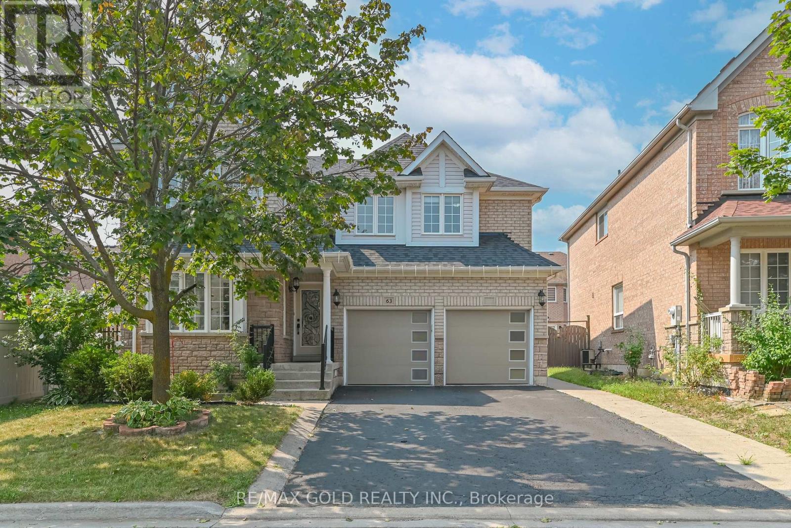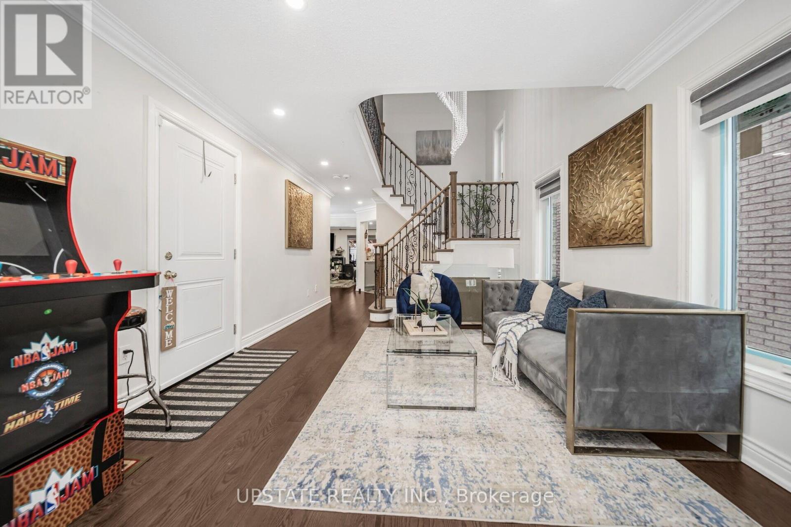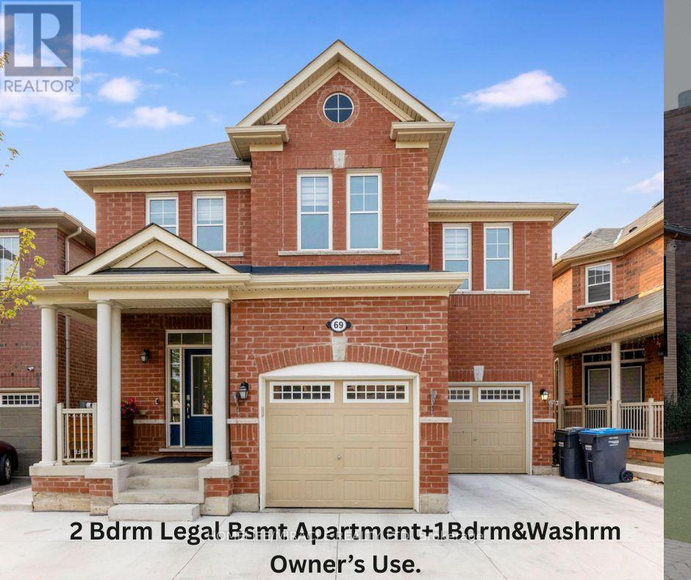Free account required
Unlock the full potential of your property search with a free account! Here's what you'll gain immediate access to:
- Exclusive Access to Every Listing
- Personalized Search Experience
- Favorite Properties at Your Fingertips
- Stay Ahead with Email Alerts
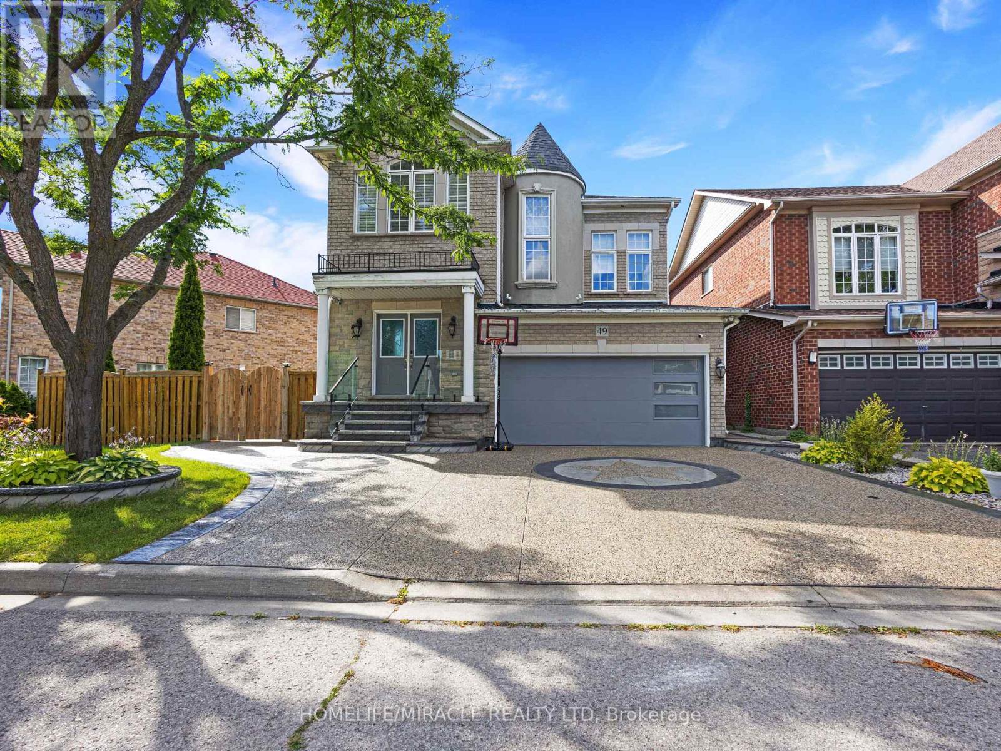
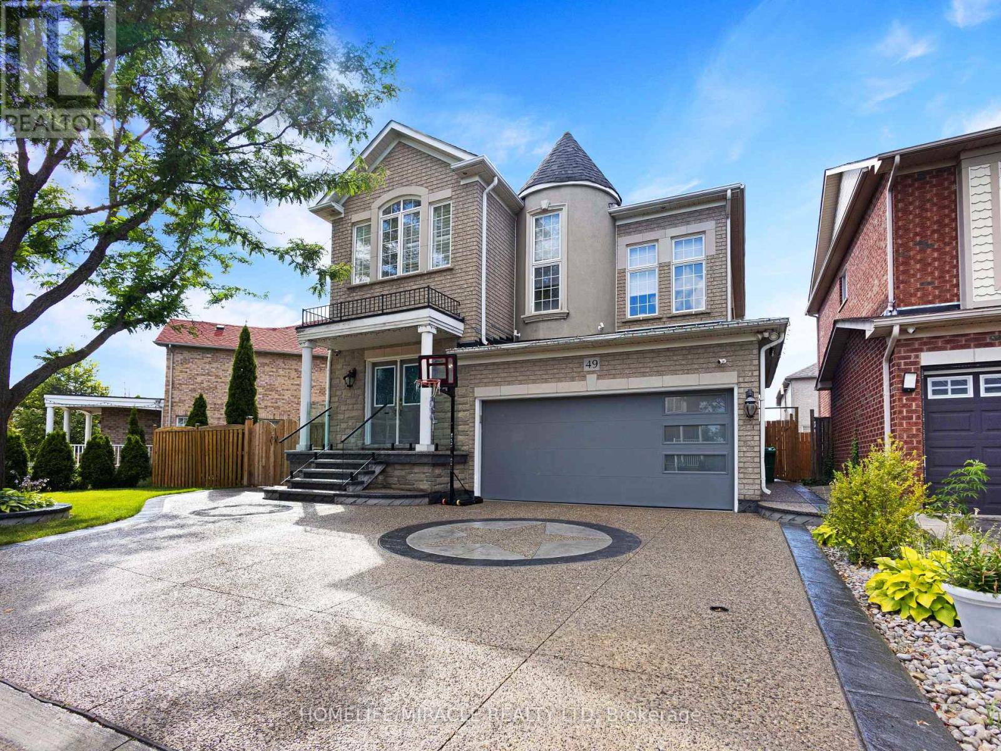
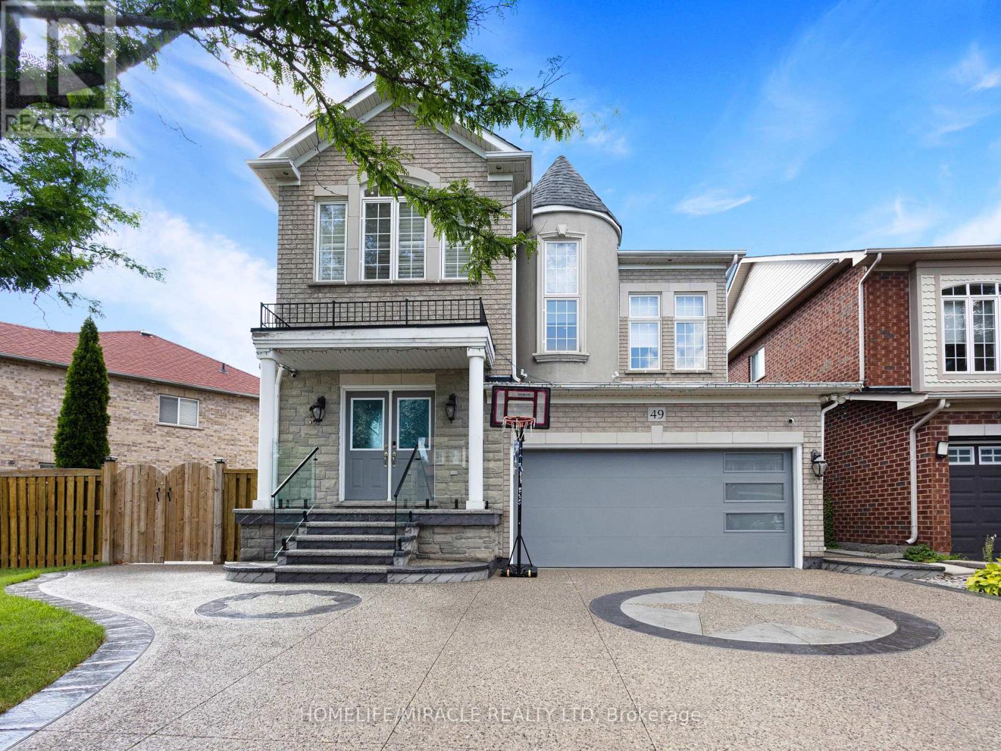
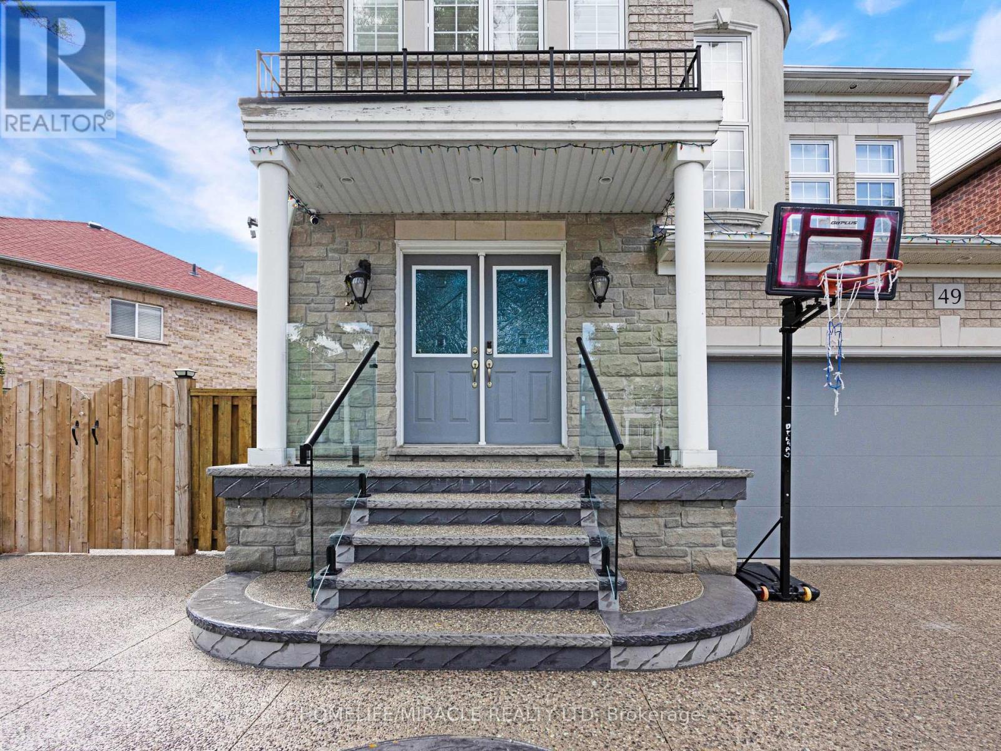
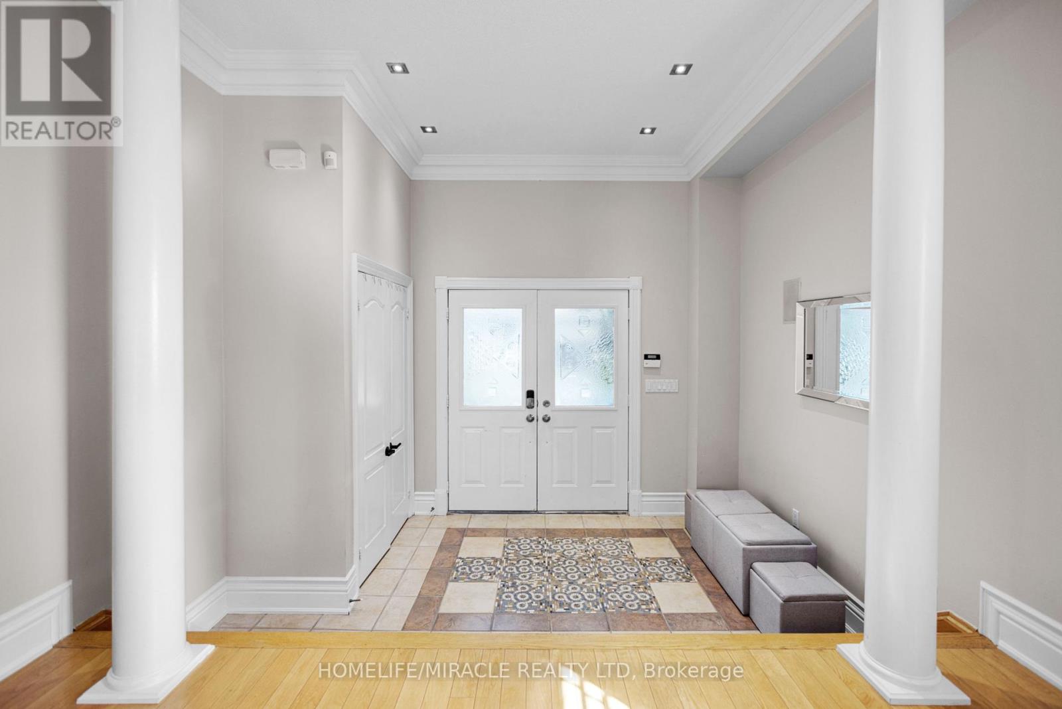
$1,189,000
49 SEDGEWICK CIRCLE
Brampton, Ontario, Ontario, L7A2P5
MLS® Number: W12304685
Property description
Welcome To This Stunning One Of A Kind Detached Fern brook Home on a Quiet, Child Friendly Circle Street That Offers 4 Spacious Bedrooms, 3 Washrooms, Separate Family, Great And Living Rooms And A Huge Dine In Kitchen. This House Also Offers A Finished 2 Bedroom Basement With Legal Entrance, Separate Laundry and Open Concept Rec Room. This House Has Plenty of Upgrades Such As Enormous Exposed Aggregate Driveway (built 2024), Lawn Sprinkler System, Newly Renovated Washrooms with Rare 2nd Floor Laundry, Frameless 42" Glass Railings, Huge Storage Shed, Gazebo, Star-Glazed Ceiling in Living Room, Crown Moldings, Freshly Painted Through Out, Pot Lights Etc. Close to Plaza, School, Tim's, Cassie Campbell Community Centre, Bus Stop and a tons of Amenities. Convenient Showings with Lockbox Access. Must NOT to miss
Building information
Type
*****
Appliances
*****
Basement Development
*****
Basement Features
*****
Basement Type
*****
Construction Style Attachment
*****
Cooling Type
*****
Exterior Finish
*****
Fireplace Present
*****
Flooring Type
*****
Foundation Type
*****
Half Bath Total
*****
Heating Fuel
*****
Heating Type
*****
Size Interior
*****
Stories Total
*****
Utility Water
*****
Land information
Sewer
*****
Size Depth
*****
Size Frontage
*****
Size Irregular
*****
Size Total
*****
Rooms
Main level
Kitchen
*****
Eating area
*****
Living room
*****
Family room
*****
Great room
*****
Second level
Bedroom 4
*****
Bedroom 3
*****
Bedroom 2
*****
Bedroom
*****
Courtesy of HOMELIFE/MIRACLE REALTY LTD
Book a Showing for this property
Please note that filling out this form you'll be registered and your phone number without the +1 part will be used as a password.
