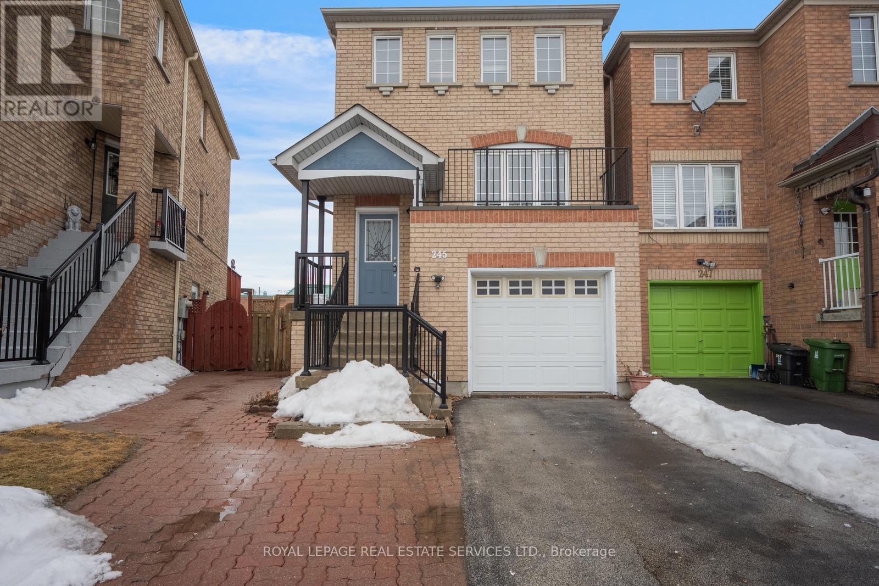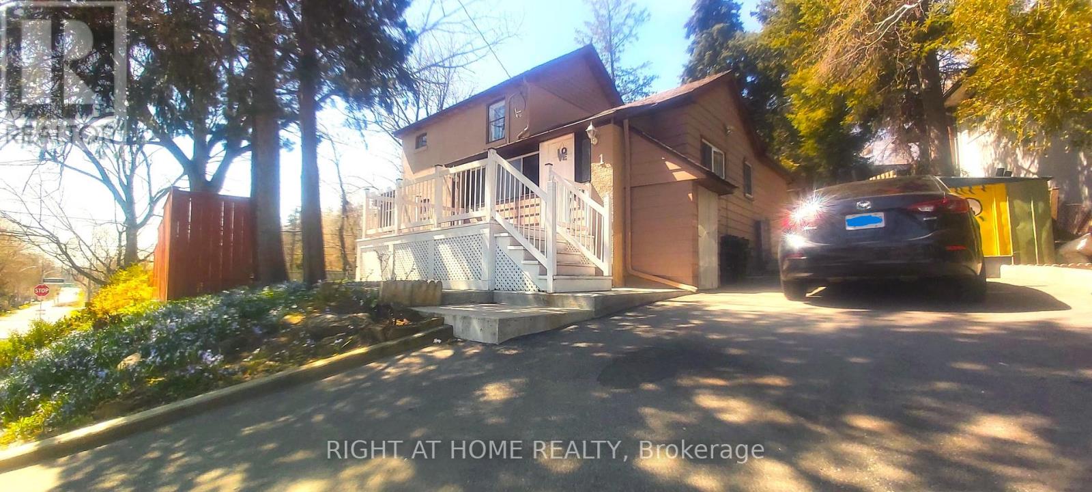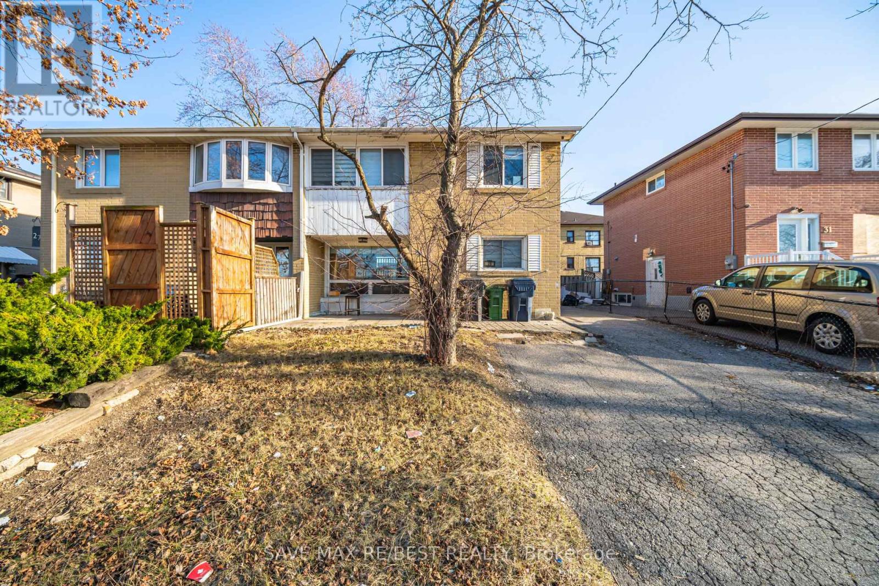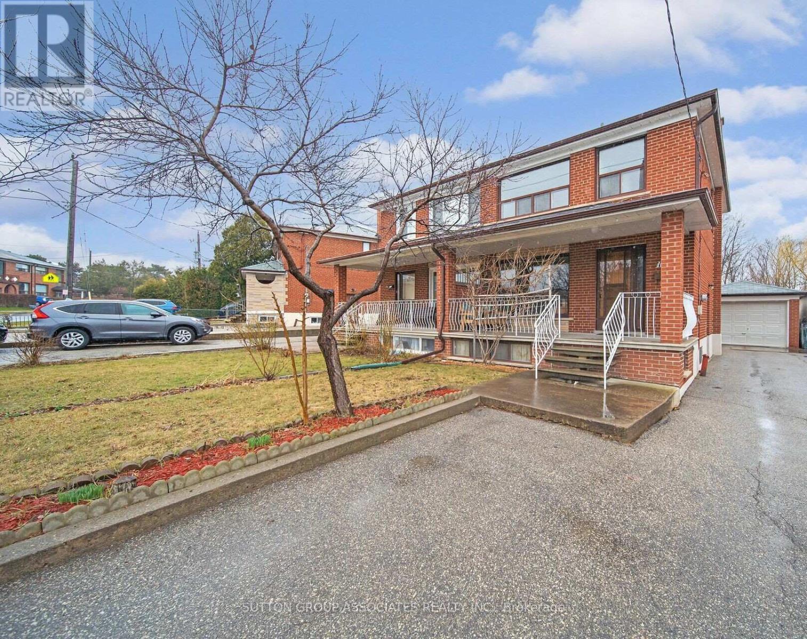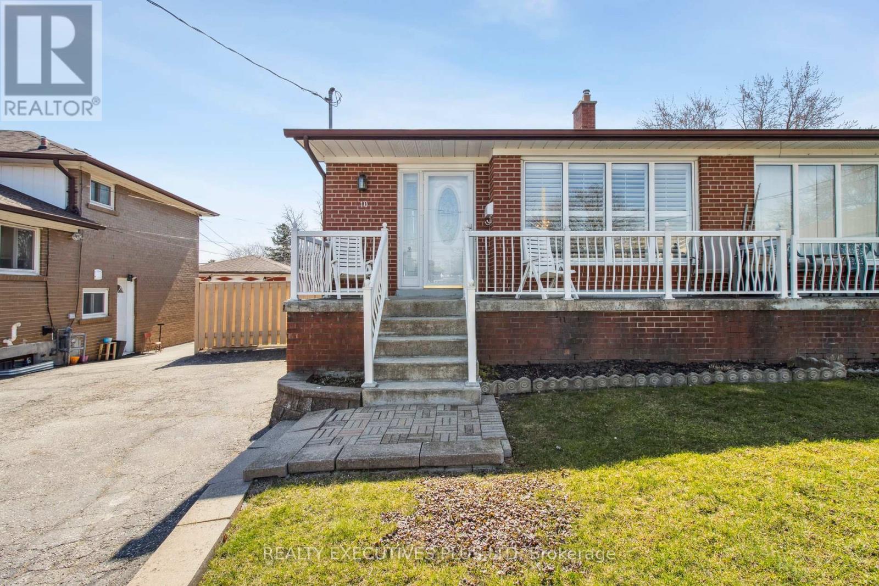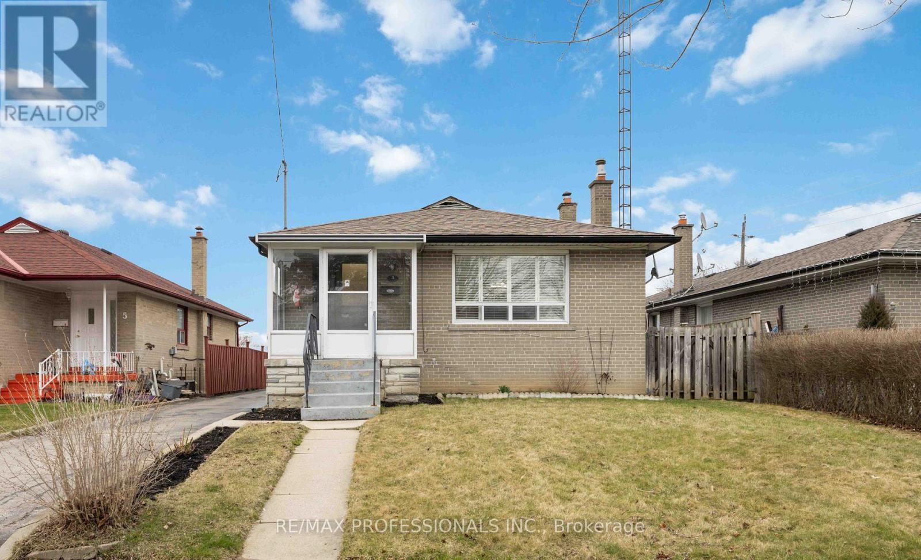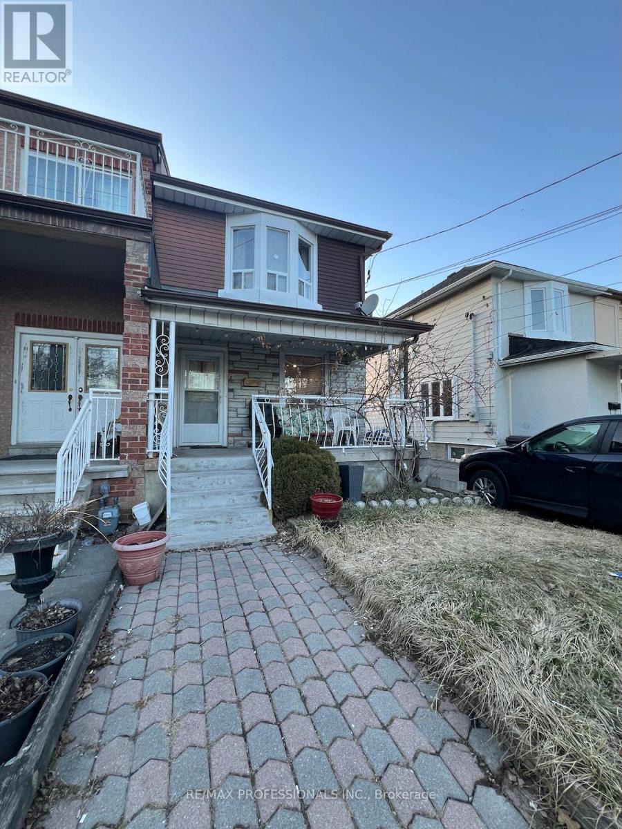Free account required
Unlock the full potential of your property search with a free account! Here's what you'll gain immediate access to:
- Exclusive Access to Every Listing
- Personalized Search Experience
- Favorite Properties at Your Fingertips
- Stay Ahead with Email Alerts
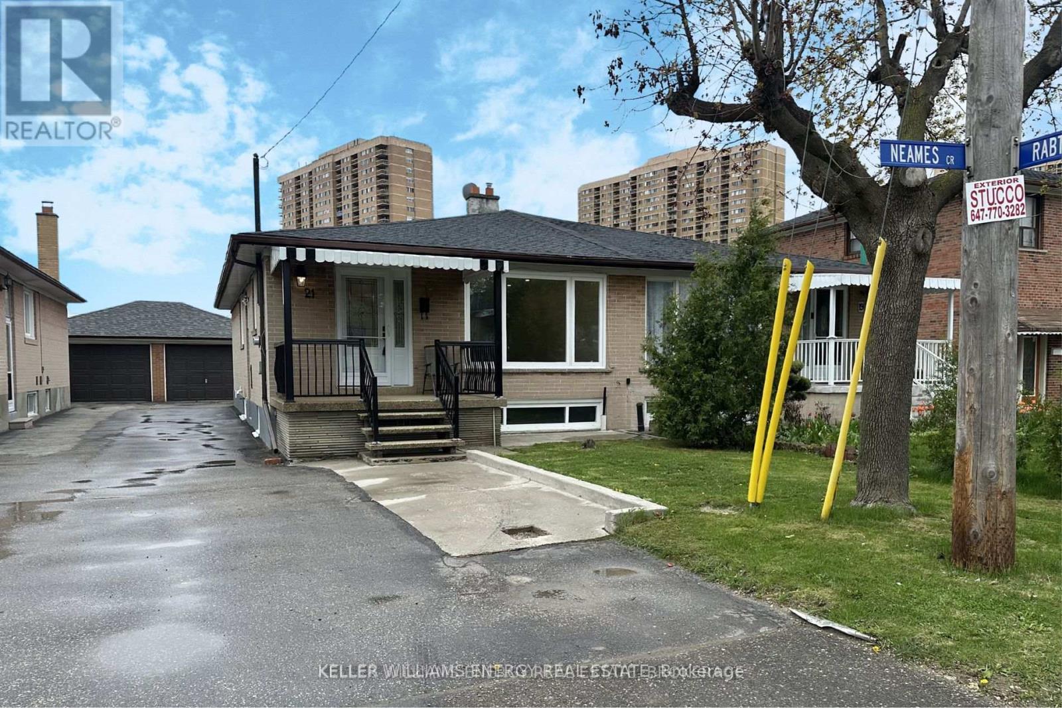
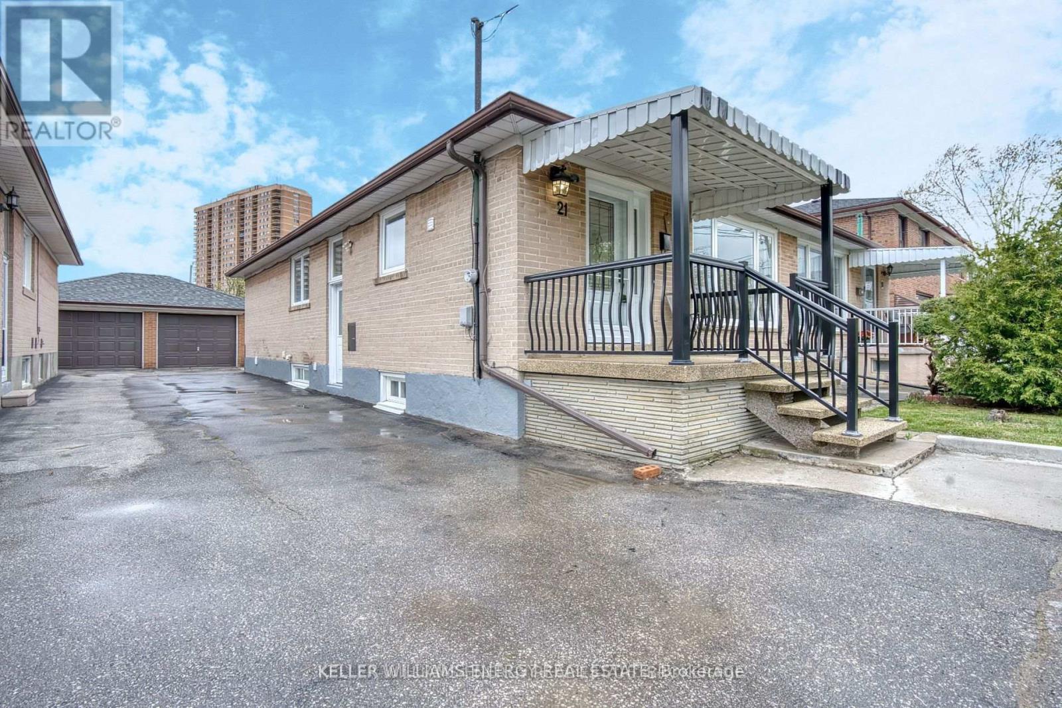
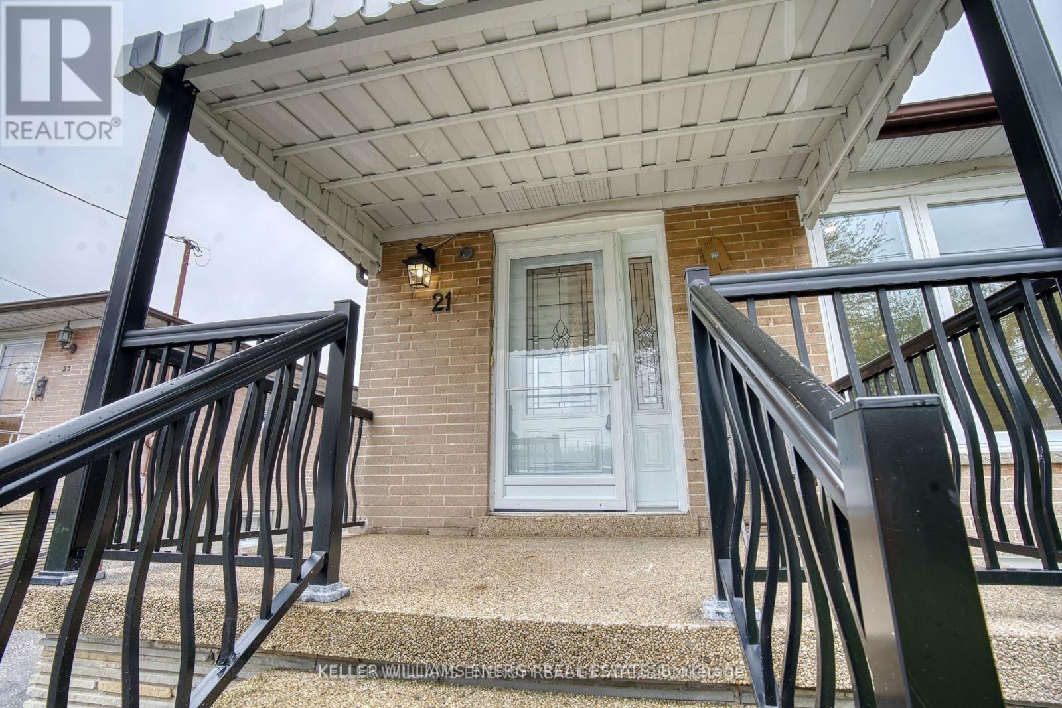
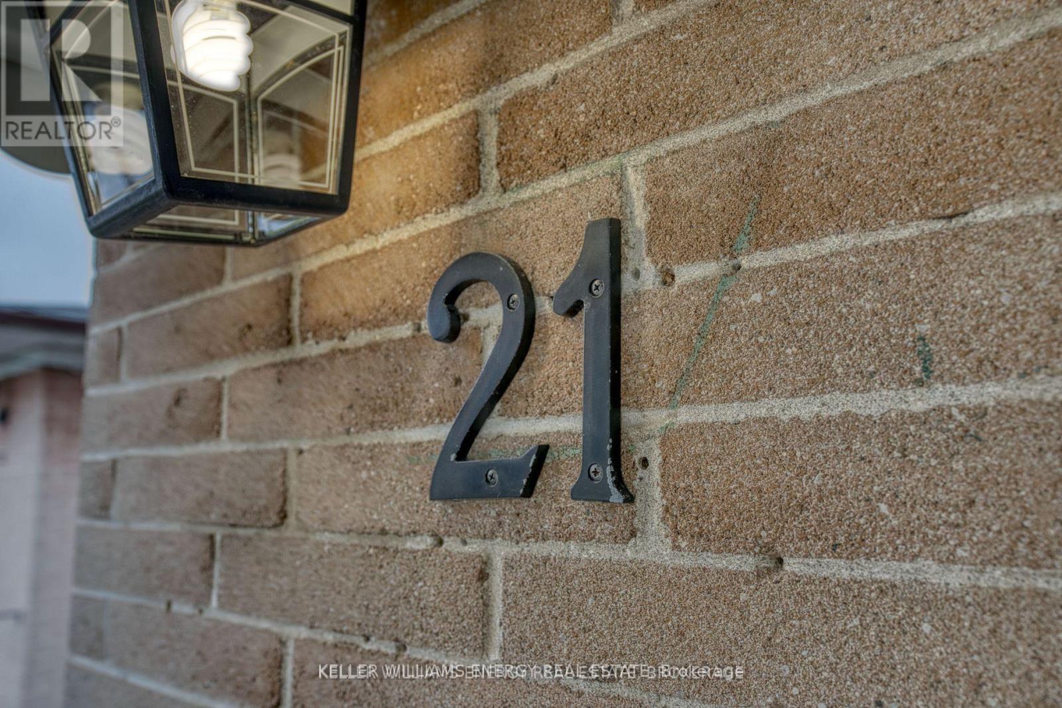
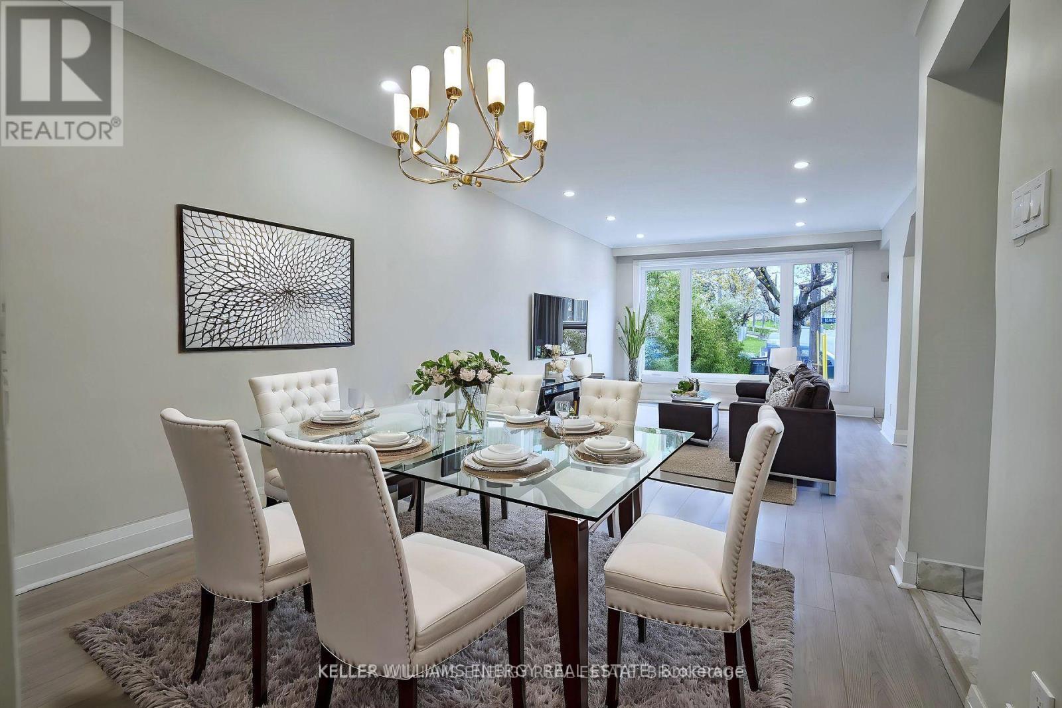
$799,900
21 NEAMES CRESCENT
Toronto, Ontario, Ontario, M3L1K8
MLS® Number: W12266817
Property description
Well maintained renovated semi-detached bungalow in the heart of North York's vibrant Downsview community ideal for families, multi-generational living, or investors seeking flexibility and space. Enjoy a rare extended driveway with parking for four and a semi-detached garage. Inside, the freshly painted main floor features an open-concept living/dining area with modern pot lights and new laminate flooring. The large kitchen offers ceramic flooring, ample cabinetry, and a functional layout. Three bright bedrooms and a renovated 4-piece bathroom with stylish finishes complete the main level. The finished lower level with a separate entrance includes a second kitchen with stainless steel gas stove, spacious bedroom, office/study, cozy living area with large windows, a 3piece bath, laundry room, and cold cellar perfect for in-laws, guests. Steps to transit, schools, parks, groceries, hospital, and quick access to Hwy 401 & 400. *Note- some pictures have been virtually staged*
Building information
Type
*****
Appliances
*****
Architectural Style
*****
Basement Development
*****
Basement Features
*****
Basement Type
*****
Construction Style Attachment
*****
Cooling Type
*****
Exterior Finish
*****
Flooring Type
*****
Foundation Type
*****
Heating Fuel
*****
Heating Type
*****
Size Interior
*****
Stories Total
*****
Utility Water
*****
Land information
Sewer
*****
Size Depth
*****
Size Frontage
*****
Size Irregular
*****
Size Total
*****
Rooms
Main level
Bathroom
*****
Bedroom 3
*****
Bedroom 2
*****
Bedroom
*****
Kitchen
*****
Dining room
*****
Living room
*****
Basement
Bedroom
*****
Living room
*****
Kitchen
*****
Laundry room
*****
Bathroom
*****
Office
*****
Courtesy of KELLER WILLIAMS ENERGY REAL ESTATE
Book a Showing for this property
Please note that filling out this form you'll be registered and your phone number without the +1 part will be used as a password.

