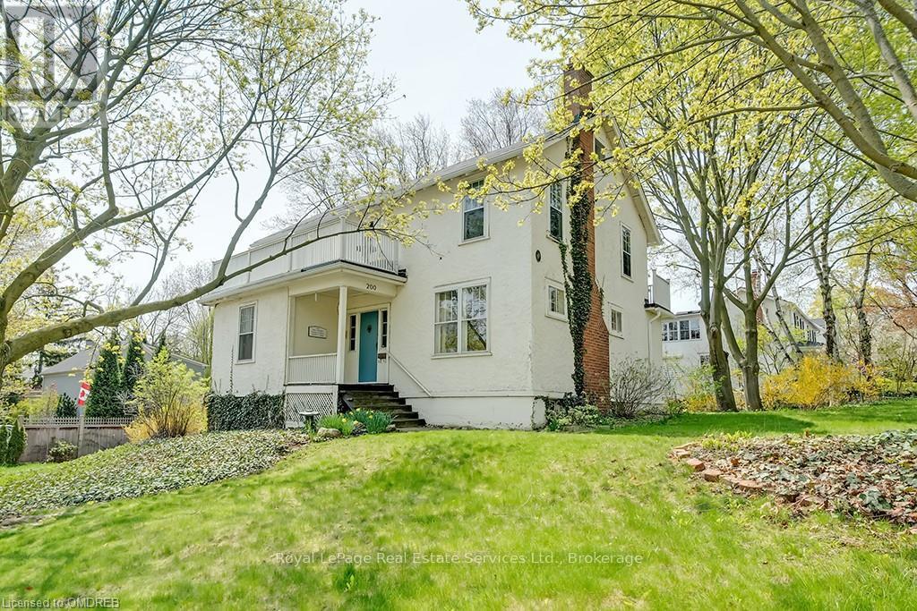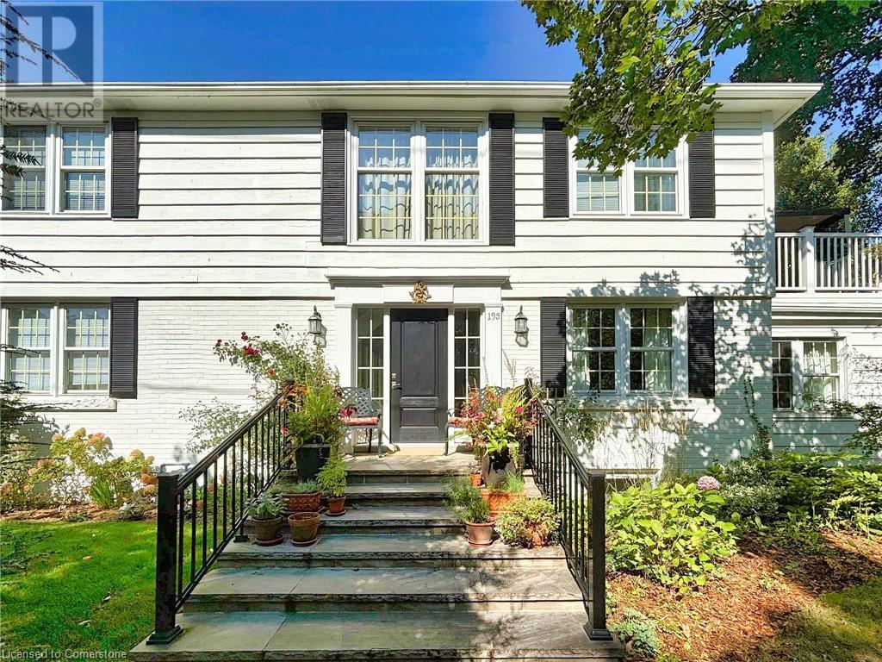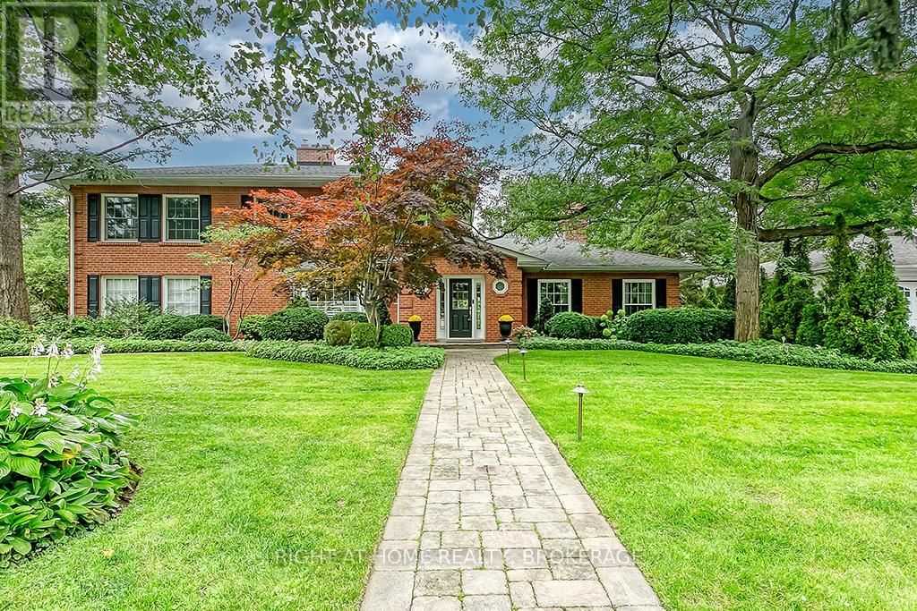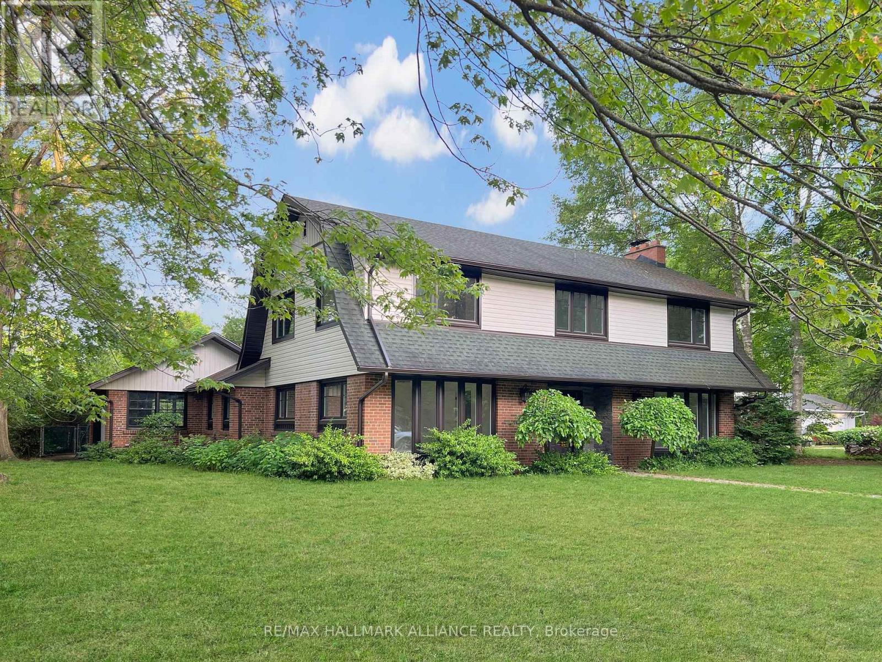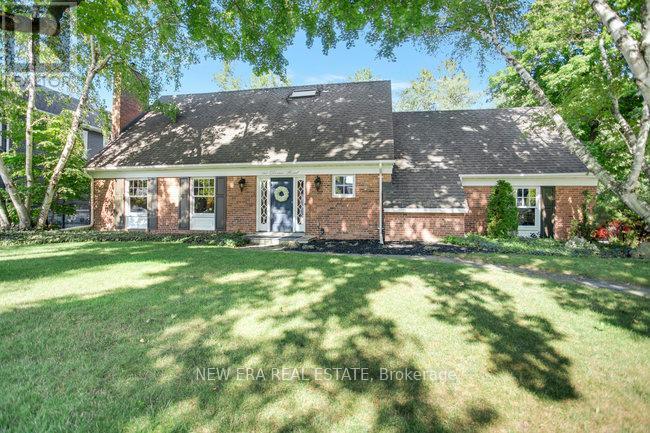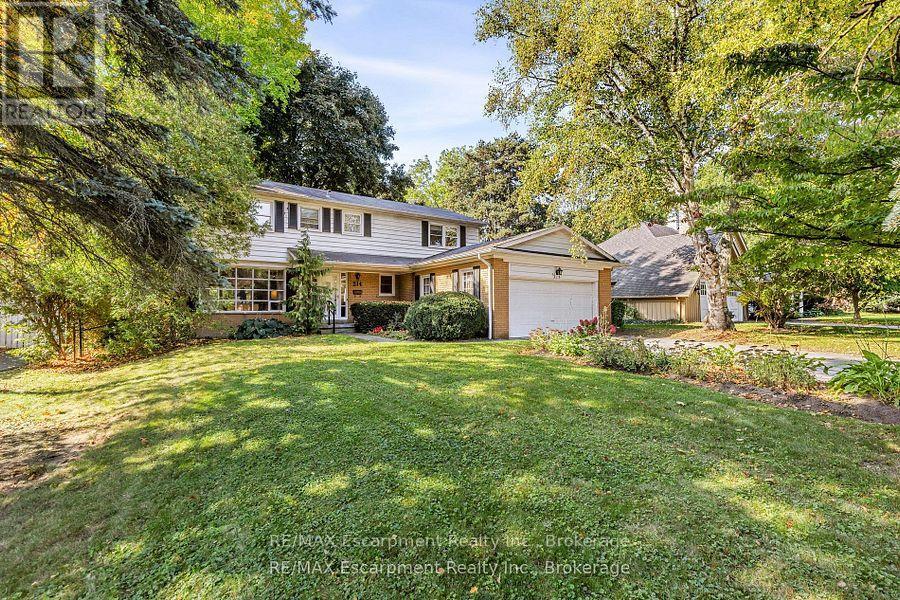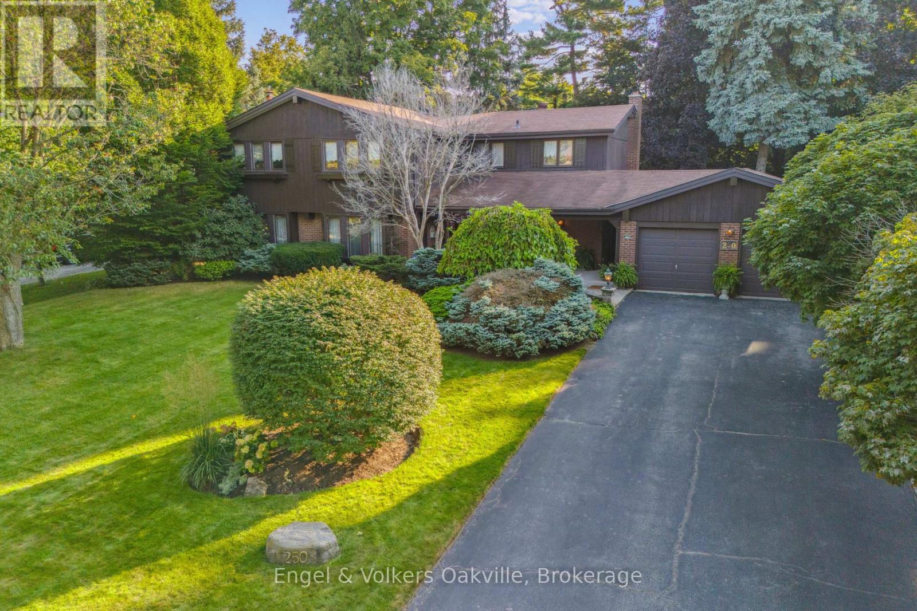Free account required
Unlock the full potential of your property search with a free account! Here's what you'll gain immediate access to:
- Exclusive Access to Every Listing
- Personalized Search Experience
- Favorite Properties at Your Fingertips
- Stay Ahead with Email Alerts
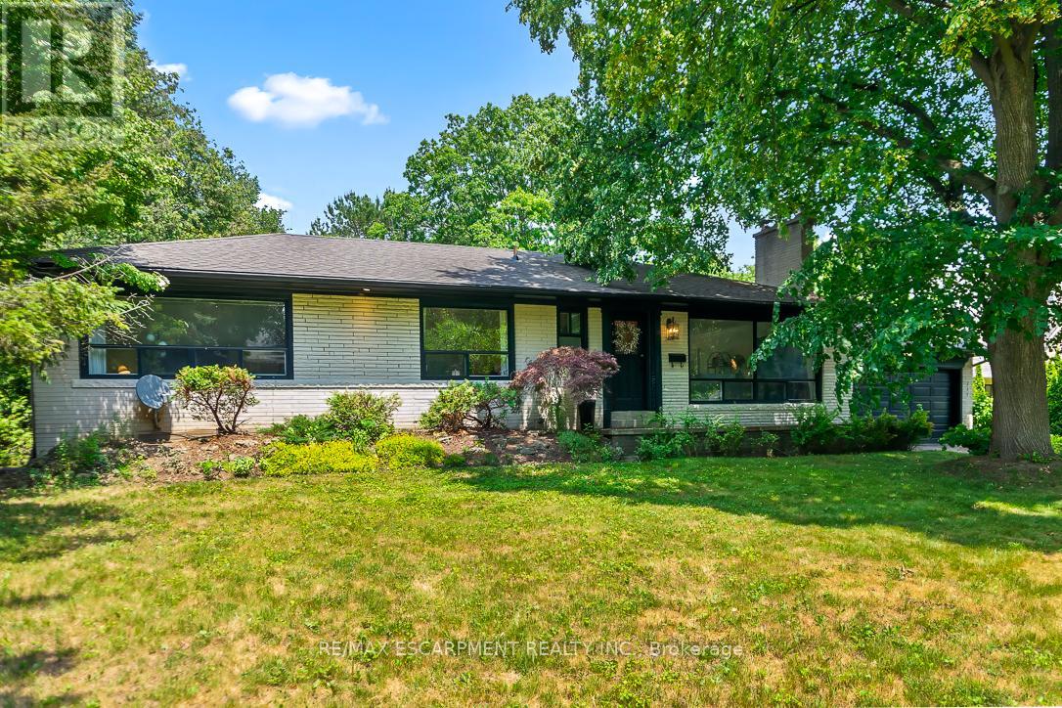
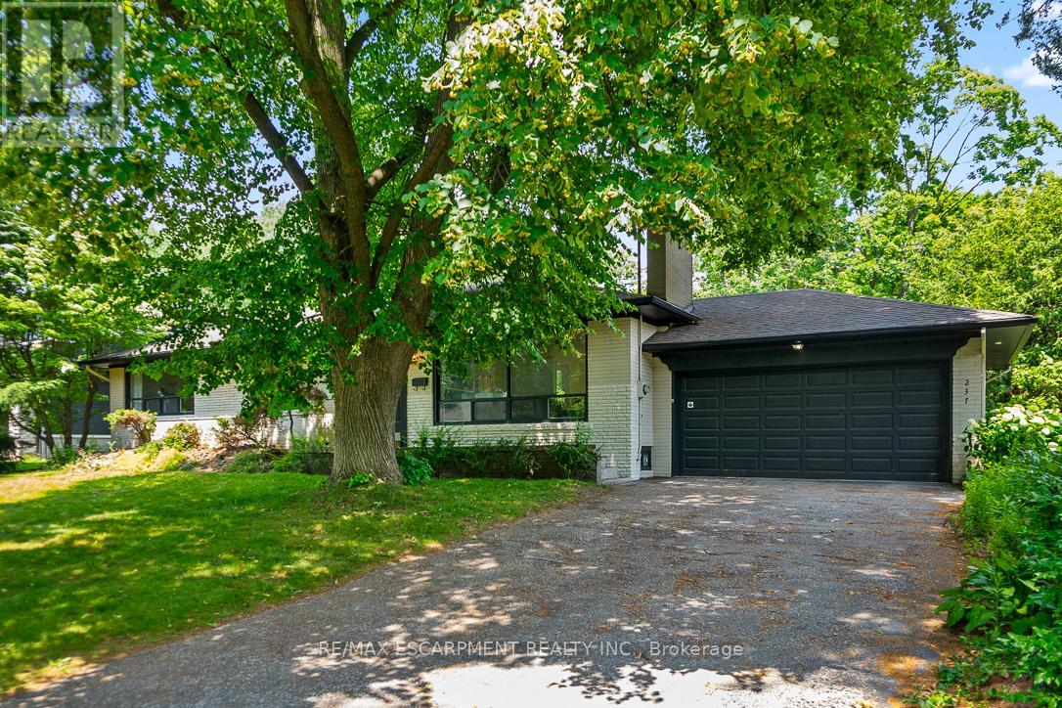
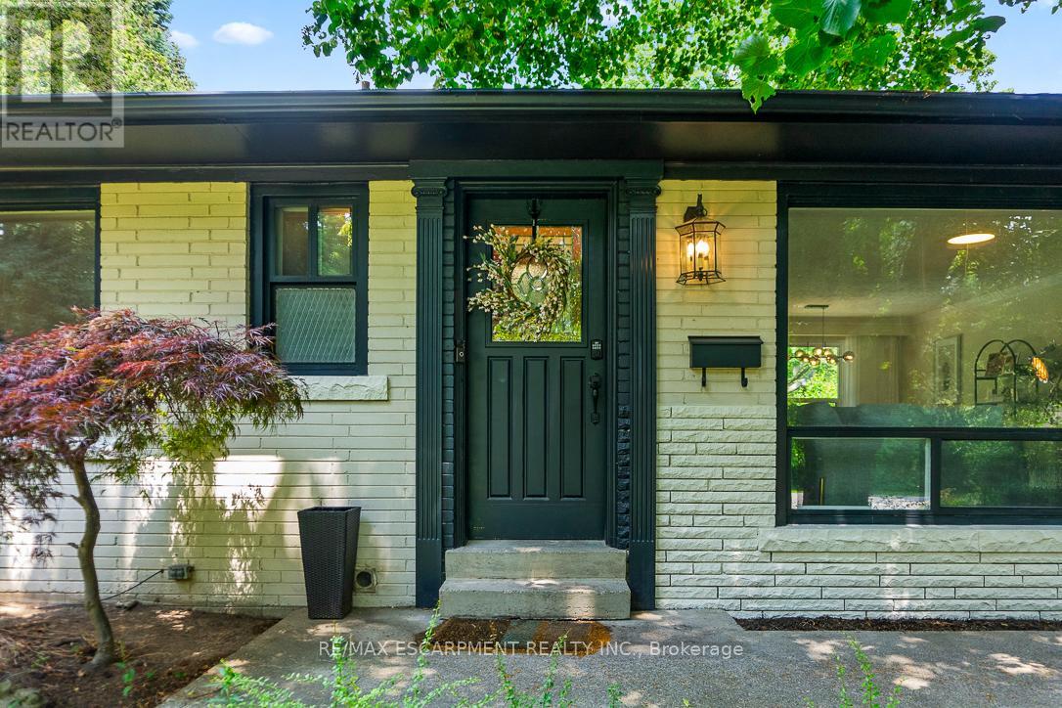
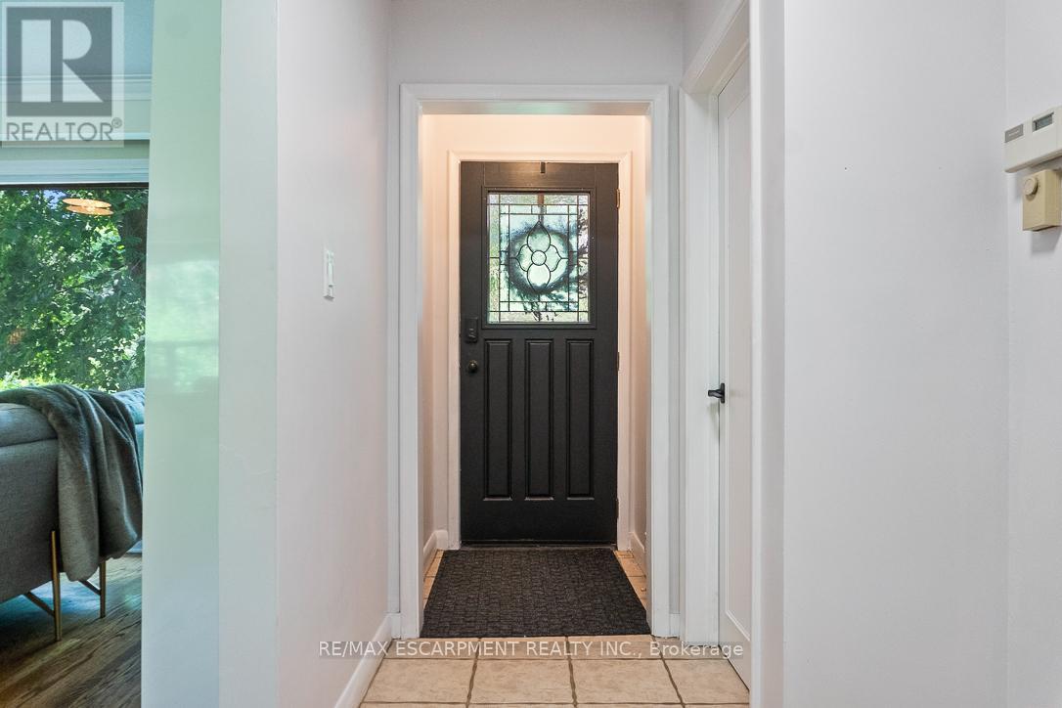
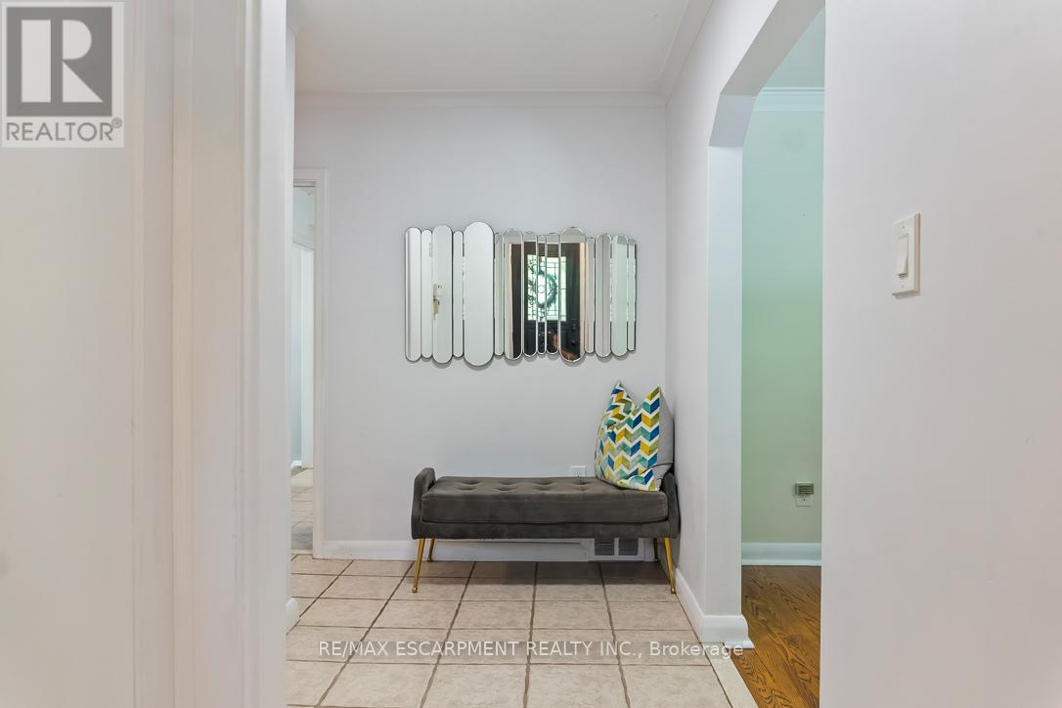
$3,199,000
237 ALBION AVENUE
Oakville, Ontario, Ontario, L6J4T4
MLS® Number: W12268626
Property description
Tucked away on a tranquil, tree-lined street in one of South Oakvilles most coveted neighbourhoods, this beautifully renovated bungalow is the perfect blend of timeless charm and modern comfort. Set on a lush, oversized lot, this 3-bedroom, 3-bathroom home boasts a thoughtfully designed layout, ideal for both family living and entertaining. The main floor features a bright, open-concept living and dining area with large windows, hardwood floors, and stylish finishes throughout. The gourmet kitchen is well equipped with appliances, stone countertops, and custom cabinetry making it a chefs delight. Retreat to the spacious primary bedroom, while the fully finished lower level offers a large rec room, office space, guest room, a full bathroom, and ample storage. Step outside and fall in love with the show-stopping backyard oasis featuring manicured gardens, majestic mature trees, and a sparkling in-ground pool perfect for summer days and weekend gatherings. Located in a top school district and just minutes to the lake, parks, shopping, and the GO station, this home offers the ultimate South East Oakville lifestyle.
Building information
Type
*****
Appliances
*****
Architectural Style
*****
Basement Development
*****
Basement Type
*****
Construction Style Attachment
*****
Cooling Type
*****
Exterior Finish
*****
Fireplace Present
*****
Foundation Type
*****
Half Bath Total
*****
Heating Fuel
*****
Heating Type
*****
Size Interior
*****
Stories Total
*****
Utility Water
*****
Land information
Landscape Features
*****
Sewer
*****
Size Depth
*****
Size Frontage
*****
Size Irregular
*****
Size Total
*****
Rooms
Main level
Bedroom 2
*****
Primary Bedroom
*****
Living room
*****
Dining room
*****
Kitchen
*****
Foyer
*****
Basement
Bedroom 5
*****
Bedroom 4
*****
Exercise room
*****
Recreational, Games room
*****
Utility room
*****
Laundry room
*****
Main level
Bedroom 2
*****
Primary Bedroom
*****
Living room
*****
Dining room
*****
Kitchen
*****
Foyer
*****
Basement
Bedroom 5
*****
Bedroom 4
*****
Exercise room
*****
Recreational, Games room
*****
Utility room
*****
Laundry room
*****
Main level
Bedroom 2
*****
Primary Bedroom
*****
Living room
*****
Dining room
*****
Kitchen
*****
Foyer
*****
Basement
Bedroom 5
*****
Bedroom 4
*****
Exercise room
*****
Recreational, Games room
*****
Utility room
*****
Laundry room
*****
Main level
Bedroom 2
*****
Primary Bedroom
*****
Living room
*****
Dining room
*****
Kitchen
*****
Foyer
*****
Basement
Bedroom 5
*****
Bedroom 4
*****
Exercise room
*****
Recreational, Games room
*****
Utility room
*****
Laundry room
*****
Main level
Bedroom 2
*****
Primary Bedroom
*****
Courtesy of RE/MAX ESCARPMENT REALTY INC.
Book a Showing for this property
Please note that filling out this form you'll be registered and your phone number without the +1 part will be used as a password.
