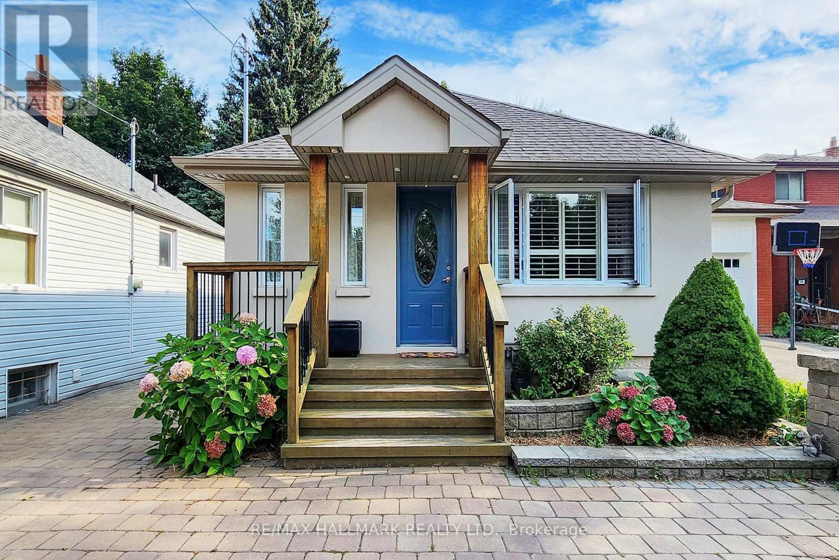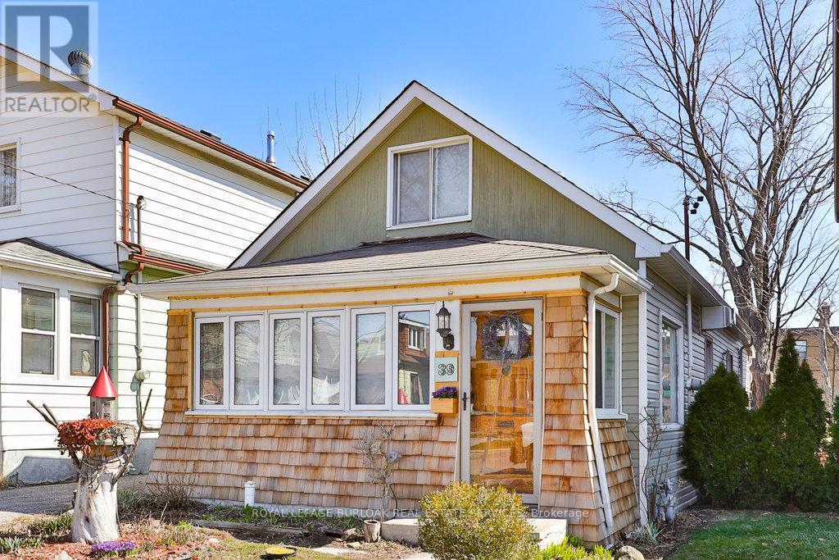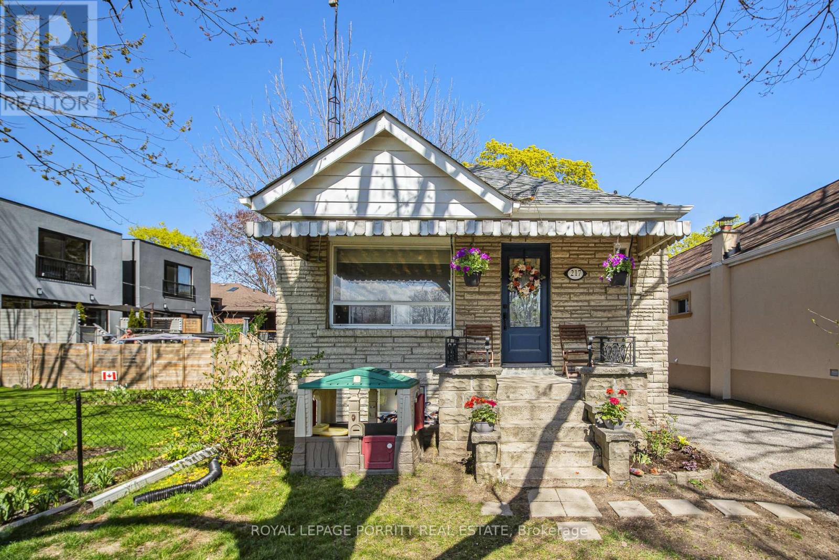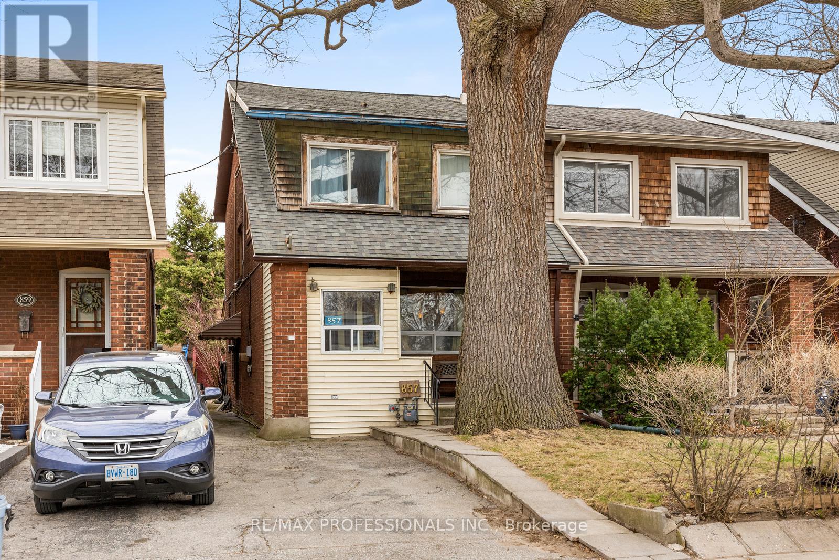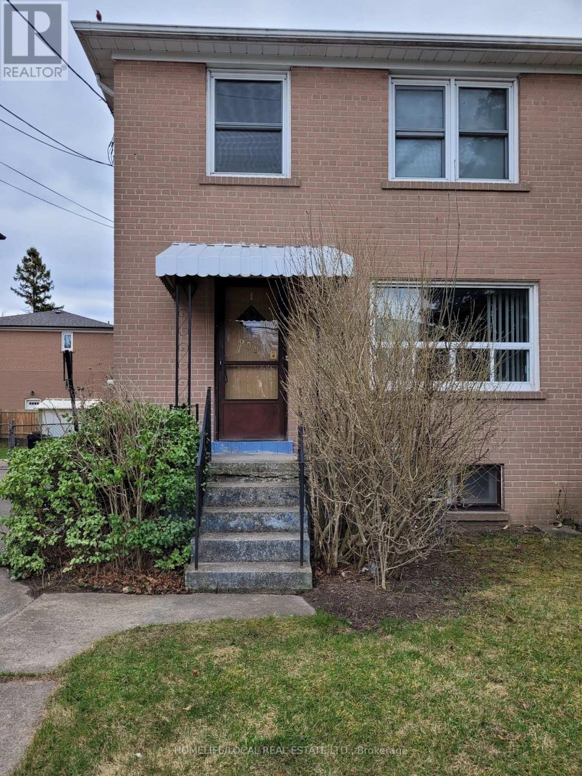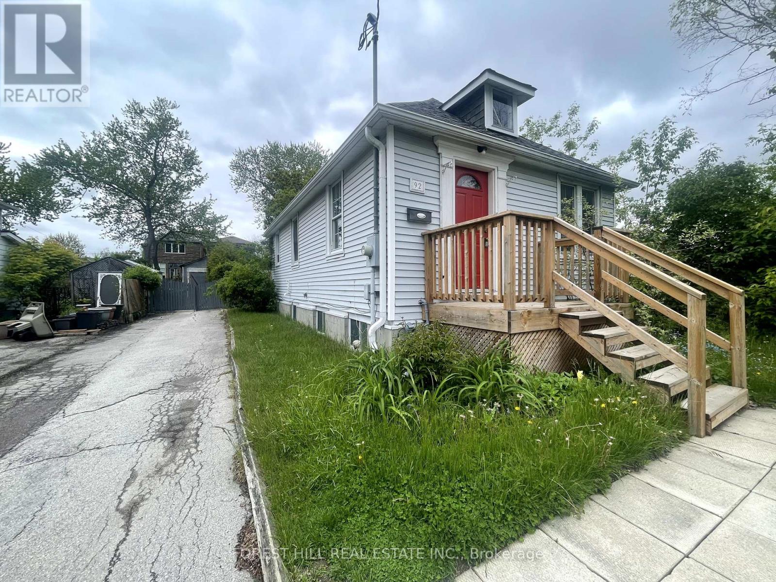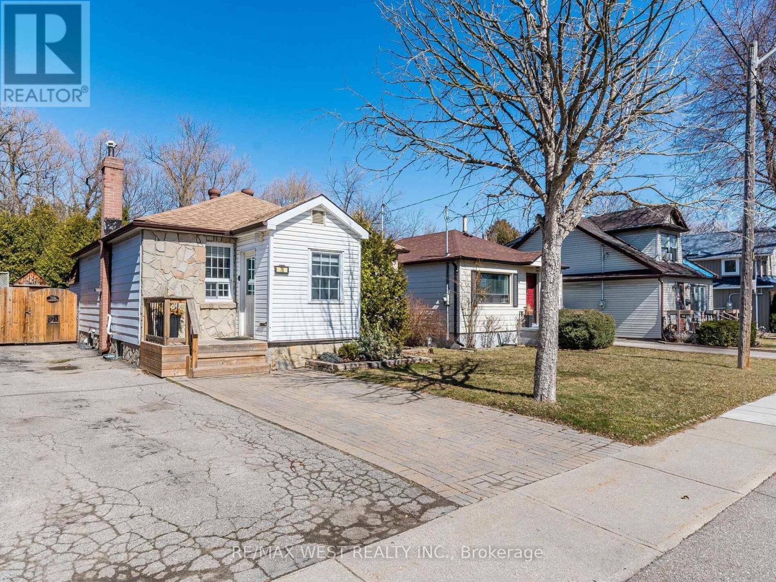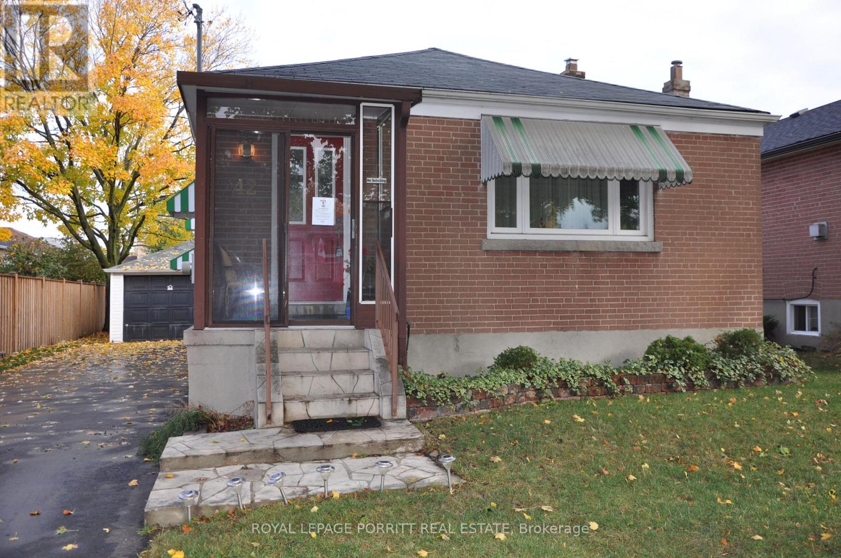Free account required
Unlock the full potential of your property search with a free account! Here's what you'll gain immediate access to:
- Exclusive Access to Every Listing
- Personalized Search Experience
- Favorite Properties at Your Fingertips
- Stay Ahead with Email Alerts
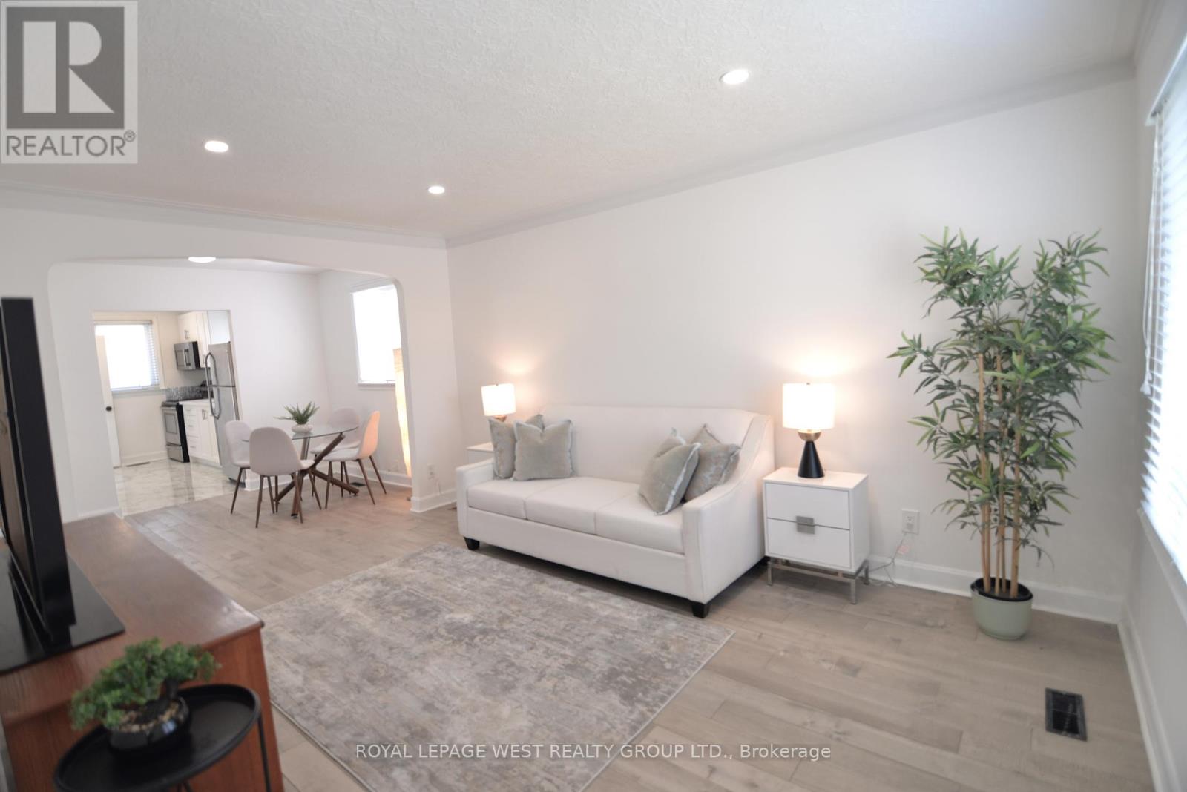
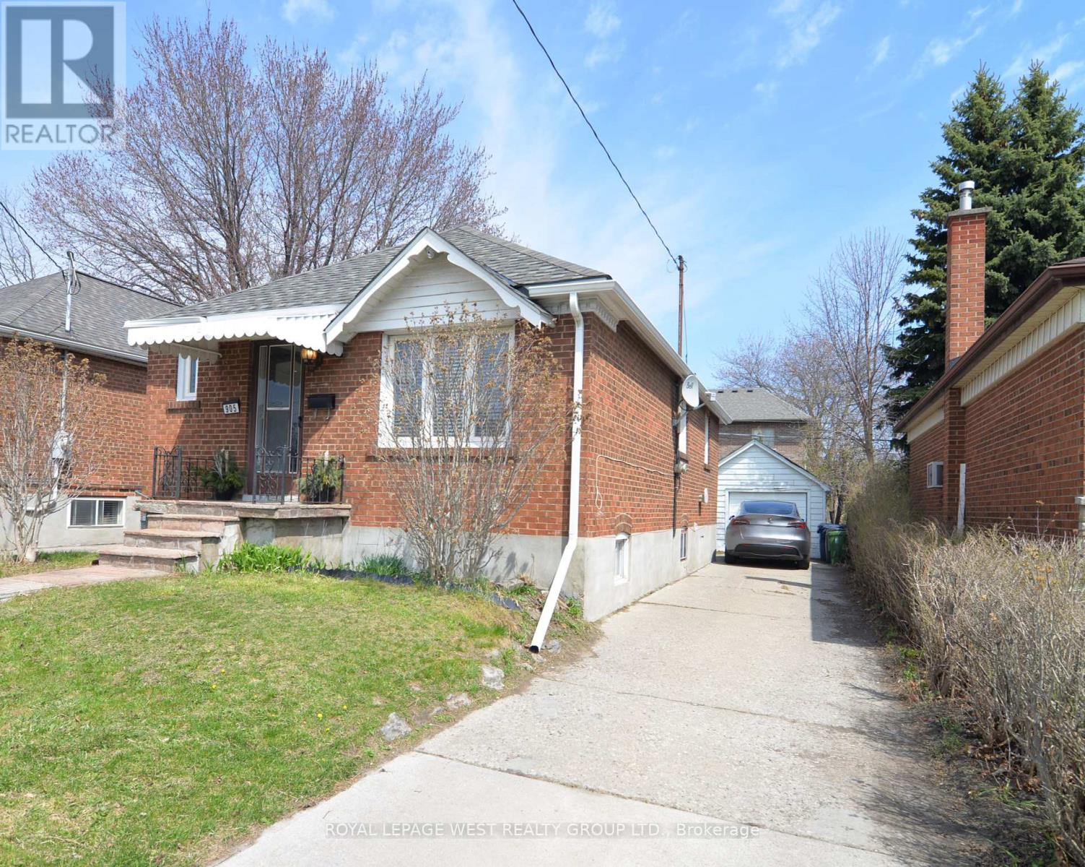
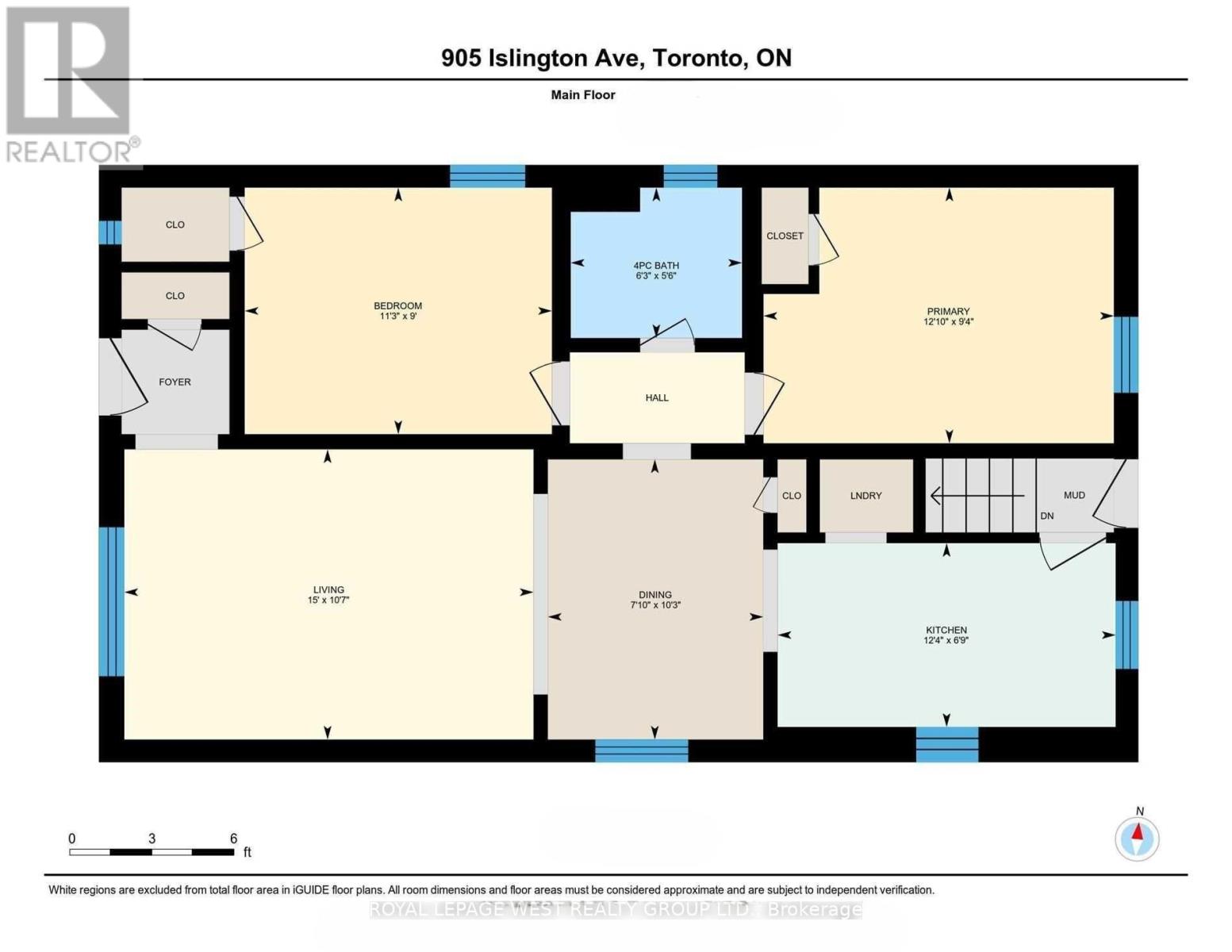
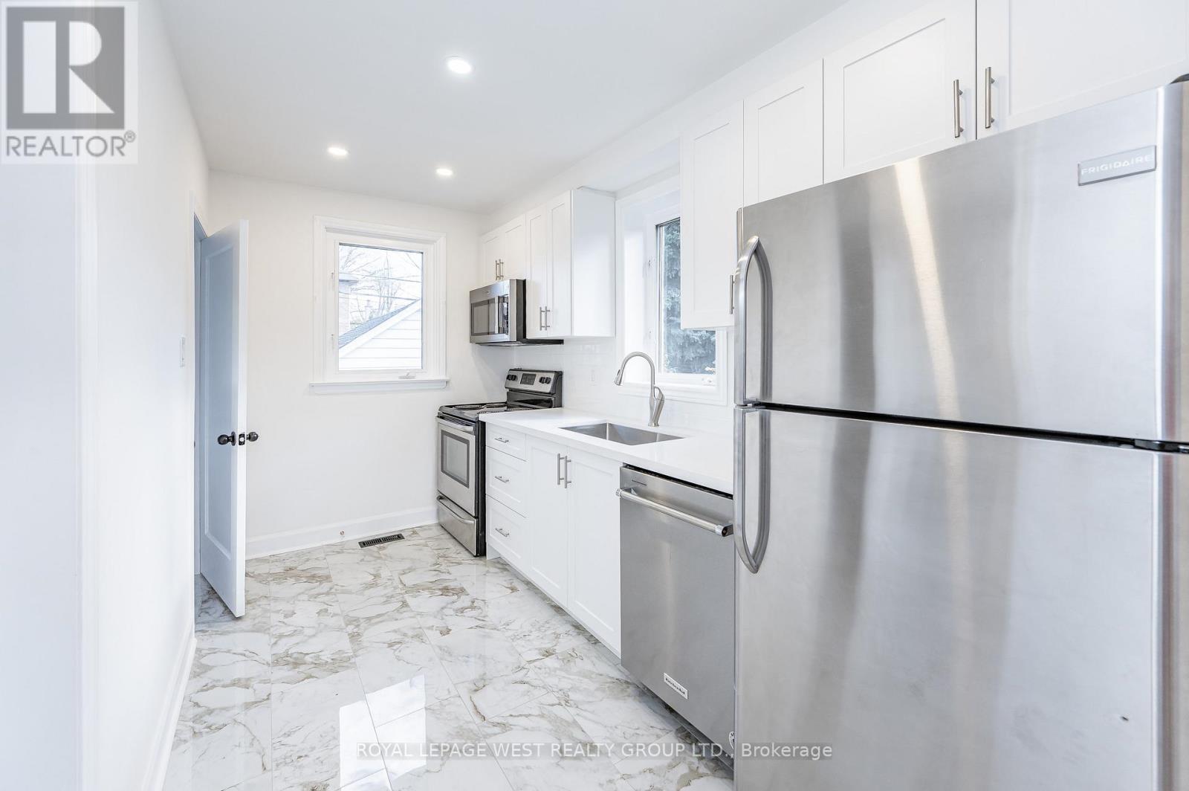
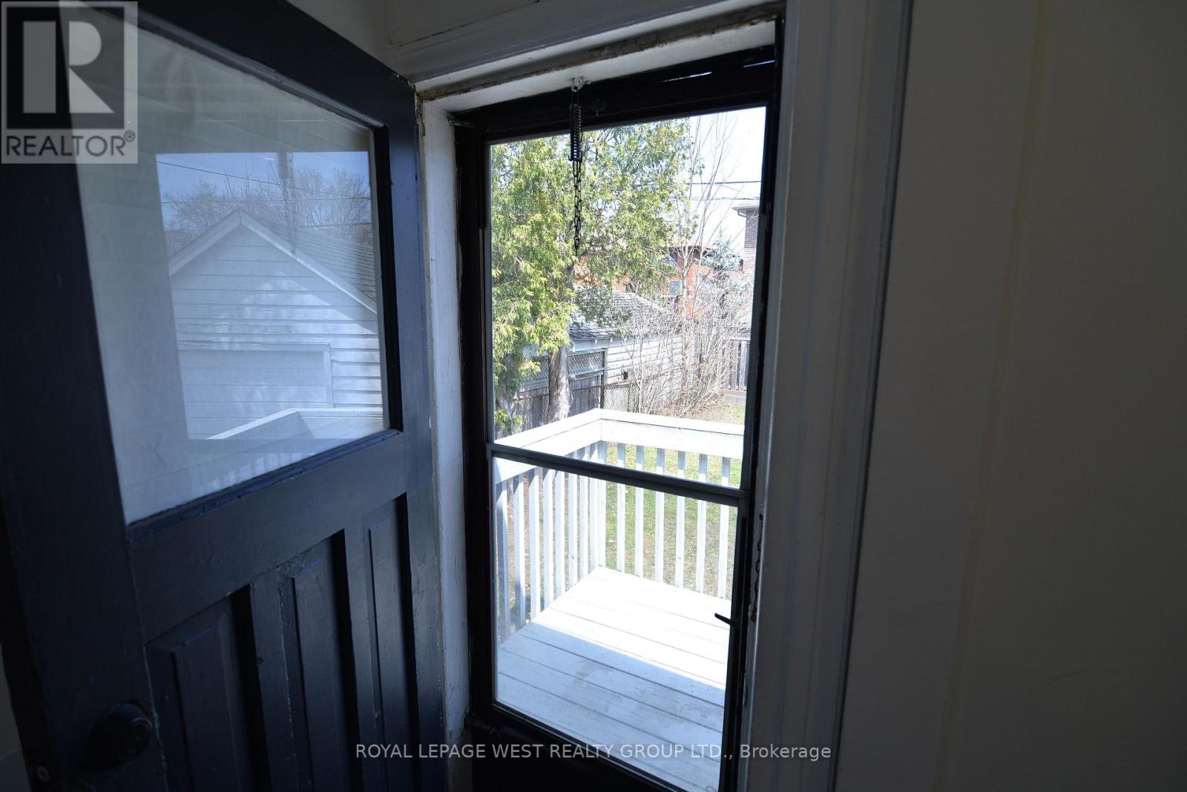
$950,000
905 ISLINGTON AVENUE
Toronto, Ontario, Ontario, M8Z4P1
MLS® Number: W12273570
Property description
Welcome to this Renovated Multi-generational Home. Includes: 2 Kitchens, 2 Laundry Rooms, 2 Separate Entrances, Private Drive for 3 cars, and 1.5 Detached Garage. A Bright Esthetic w/ Pot Lights & Fixtures Throughout. Closet in Foyer, Modern Wood Plank Floors, White Kitchen, Quartz Counters, Deep Double Sink. Direct Backyard Access to Porch For BBQ. Large Windows in Living Room and 2 Bedrooms w/ Closets. Basement Entry from Backyard Door with a Foyer Landing. Take the Wood Staircase and Enter Into the Kitchen For Easy Grocery Drop Off. Plenty of White Cabinetry for All the Essentials, Quartz Counters, Window Over Deep Sink, A Breakfast Nook and Living Rm With Windows Throughout. 2 more Bedrooms (for a total of 4) with a Closet and Even a Separate Linen Closet Off Bathroom. The 2nd Laundry has Side by Side Appliances. New Full Size Samsung Washing Machine Installed in 2024 and a Deep Laundry Sink Next To The Dryer w/Storage Nook. New Furnace 2024 Lennox High Efficiency and Air Conditioner. The Grassy Backyard Has Cedars Along the North Side For Privacy. A Perfect Location to Access the Highway in Either Direction or Subway Up the Street. Walk to Shops: No Frills, Costco, IKEA, and the Vibrant Restaurant Community Sprawl Along the Queensway. A Short Walk to the Brand New Holy Angels School or Norseman Community.
Building information
Type
*****
Appliances
*****
Architectural Style
*****
Basement Development
*****
Basement Features
*****
Basement Type
*****
Construction Style Attachment
*****
Cooling Type
*****
Exterior Finish
*****
Flooring Type
*****
Foundation Type
*****
Heating Fuel
*****
Heating Type
*****
Size Interior
*****
Stories Total
*****
Utility Water
*****
Land information
Sewer
*****
Size Depth
*****
Size Frontage
*****
Size Irregular
*****
Size Total
*****
Rooms
Main level
Bedroom 2
*****
Primary Bedroom
*****
Kitchen
*****
Dining room
*****
Living room
*****
Basement
Bedroom 4
*****
Bedroom 3
*****
Kitchen
*****
Eating area
*****
Living room
*****
Courtesy of ROYAL LEPAGE WEST REALTY GROUP LTD.
Book a Showing for this property
Please note that filling out this form you'll be registered and your phone number without the +1 part will be used as a password.

