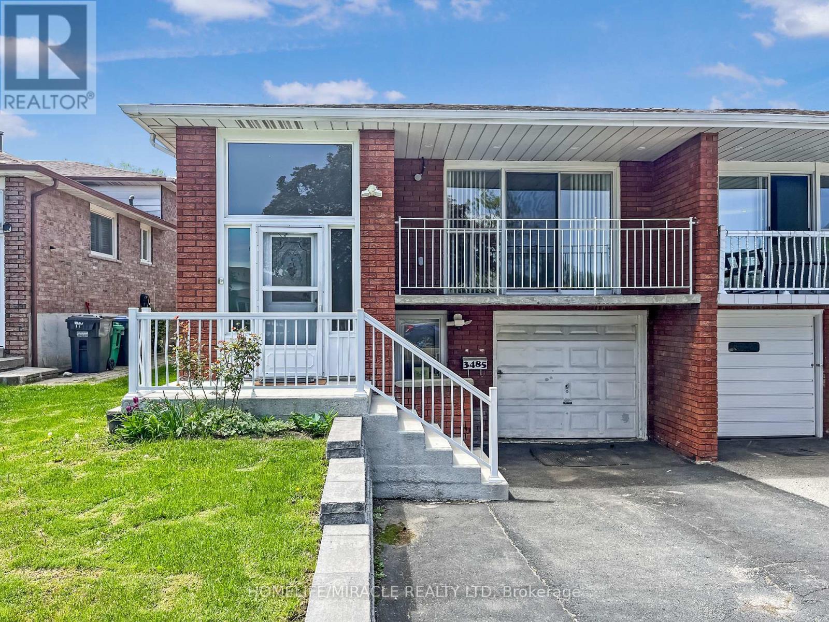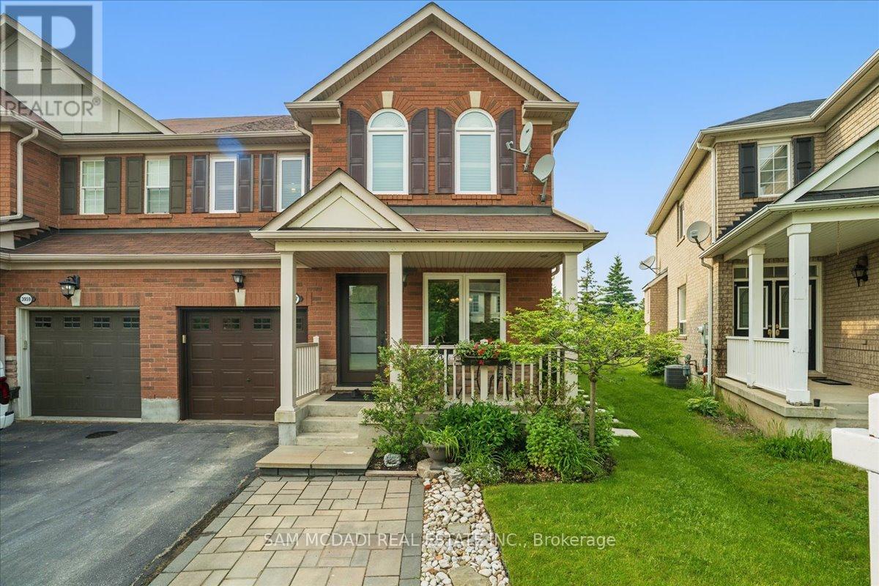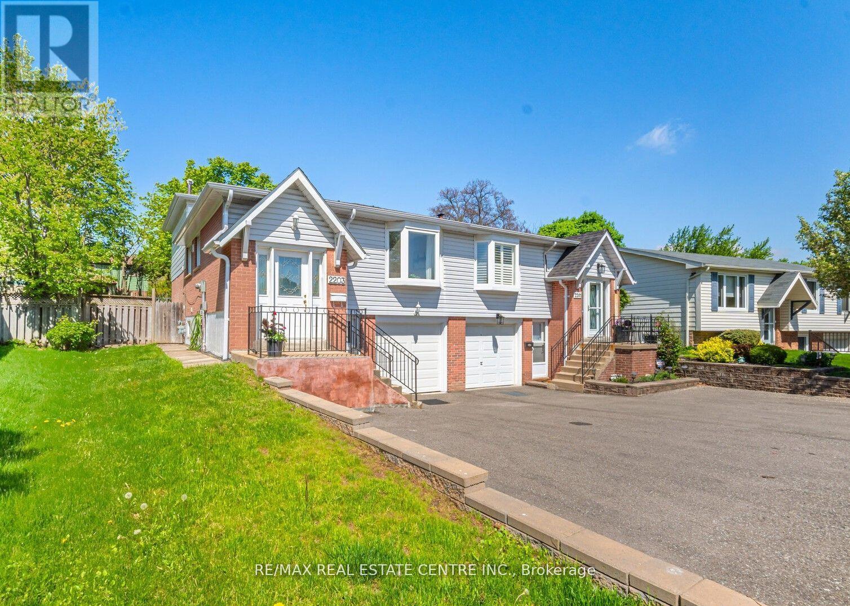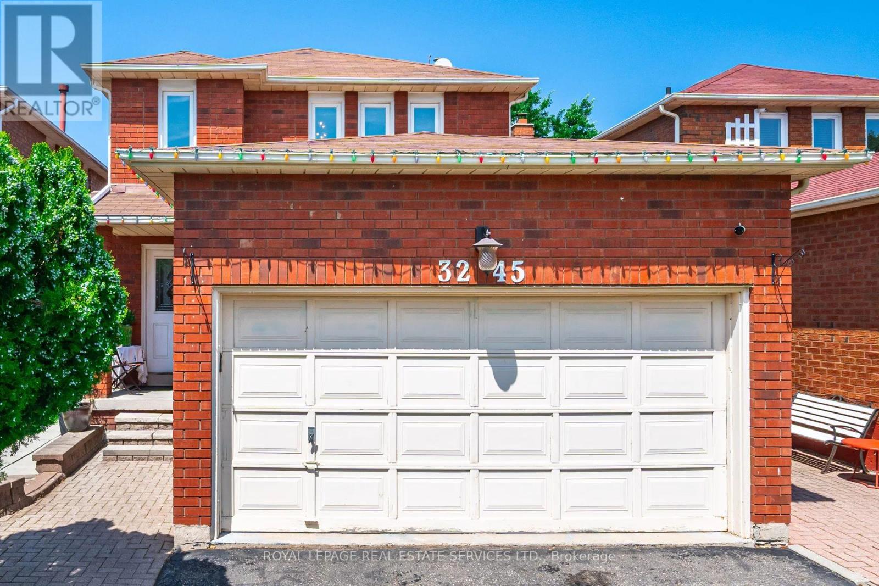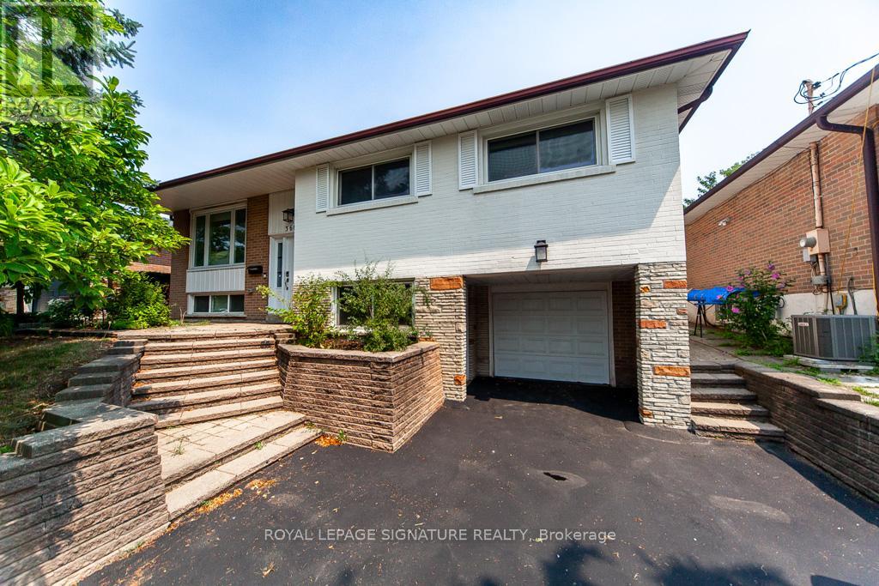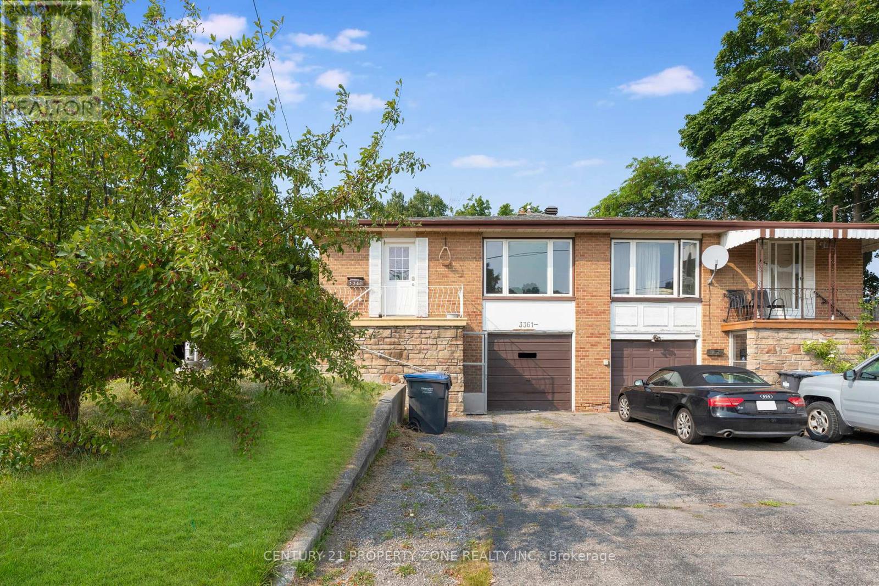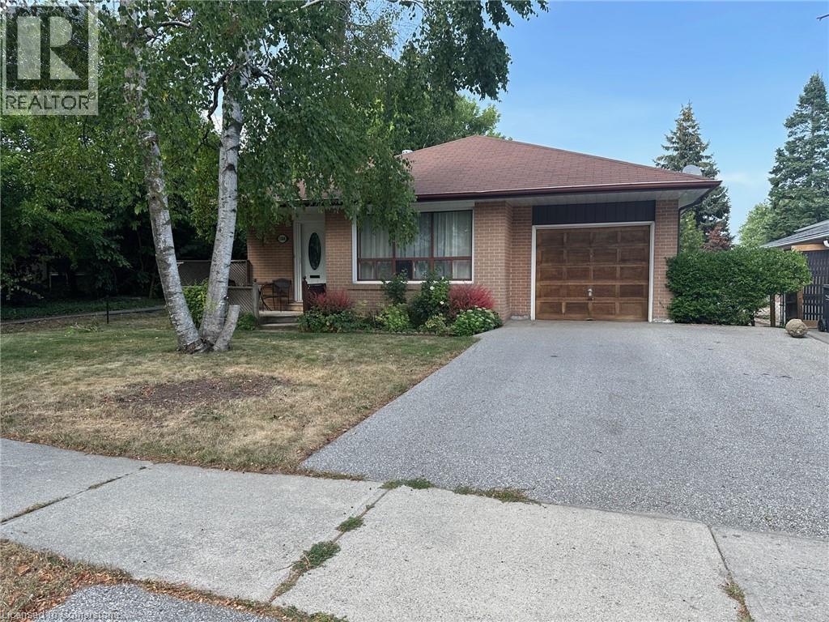Free account required
Unlock the full potential of your property search with a free account! Here's what you'll gain immediate access to:
- Exclusive Access to Every Listing
- Personalized Search Experience
- Favorite Properties at Your Fingertips
- Stay Ahead with Email Alerts
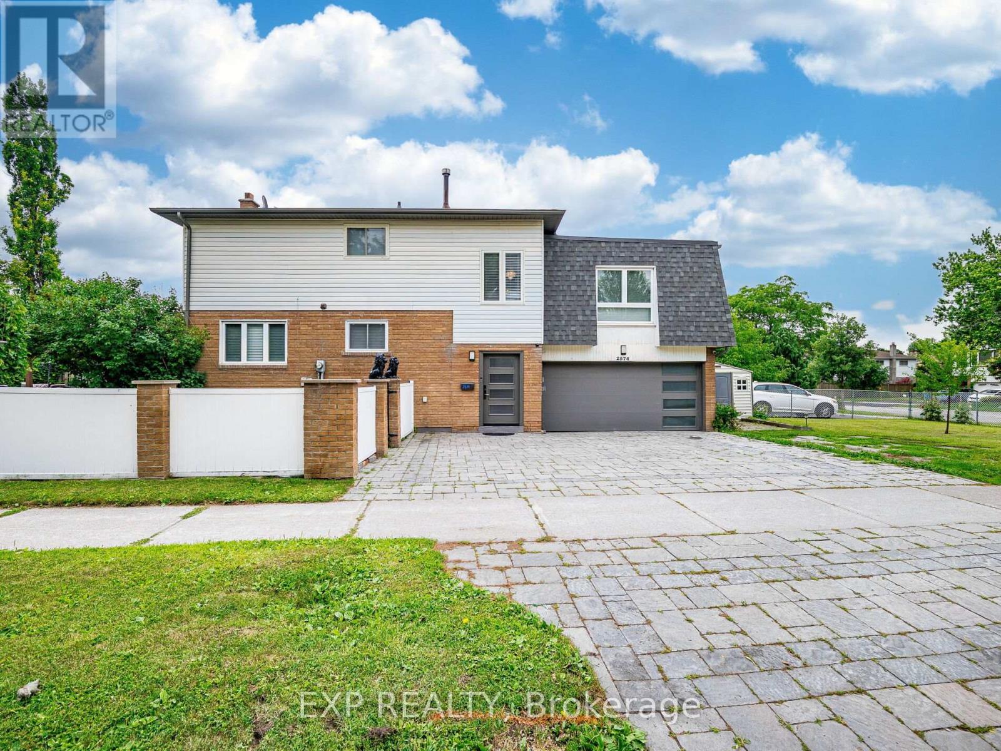
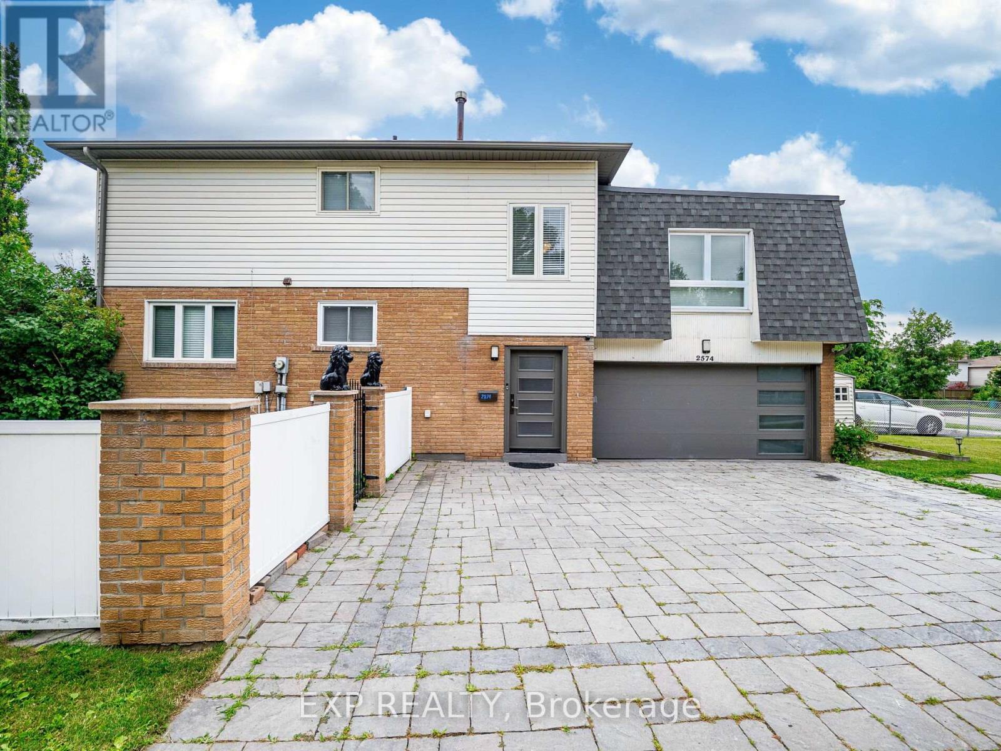
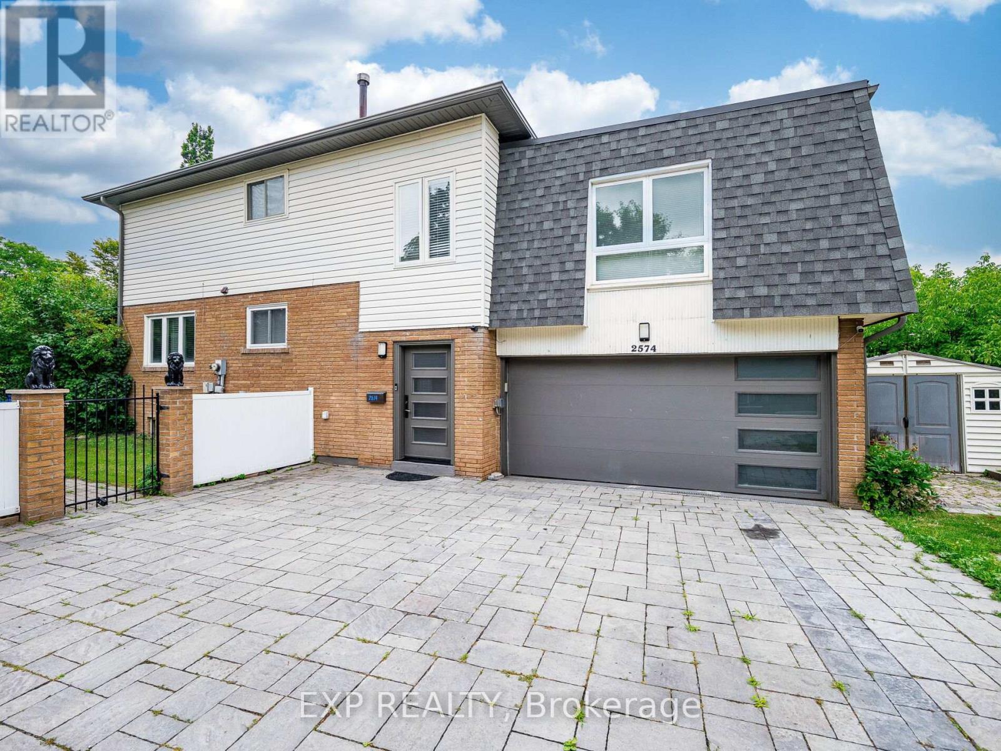
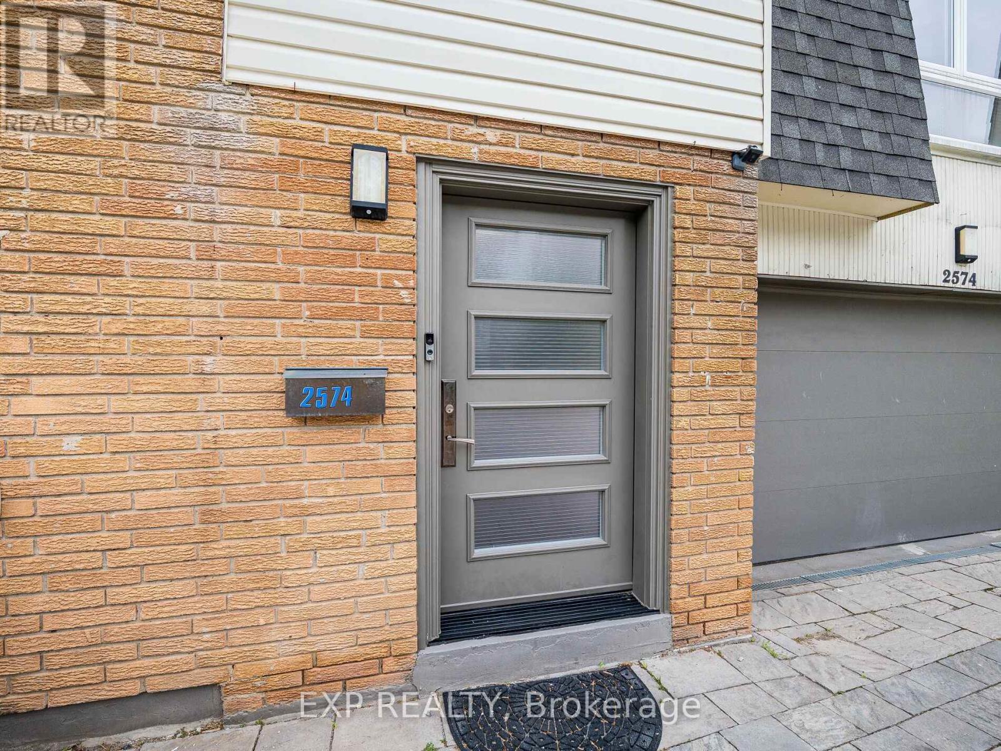
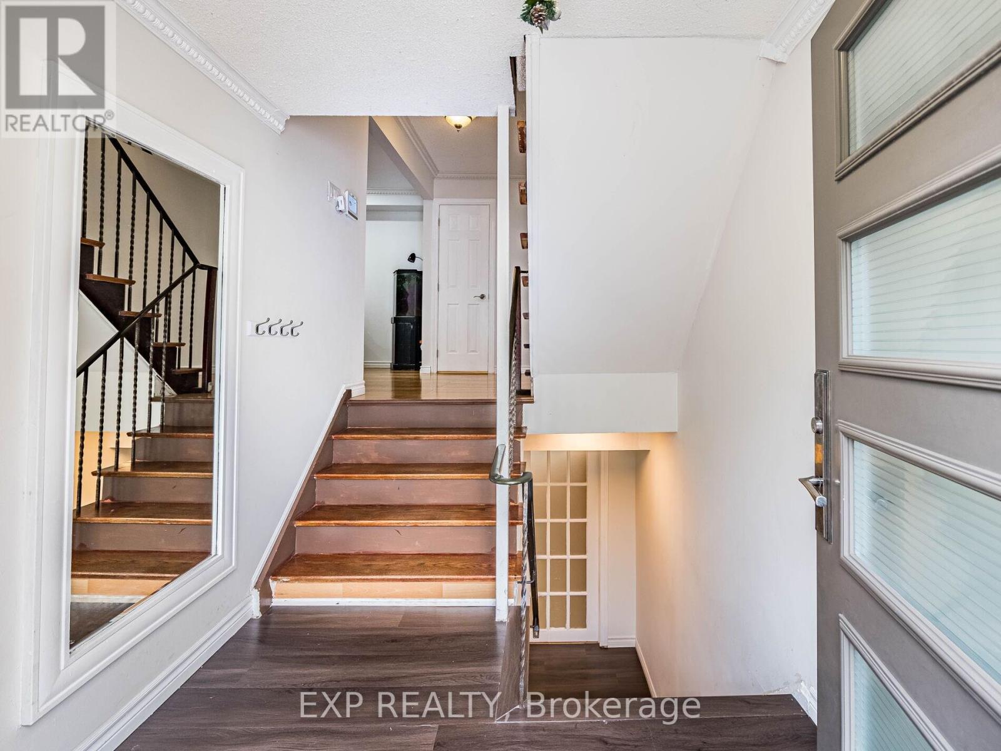
$1,049,000
2574 COUNCIL RING ROAD
Mississauga, Ontario, Ontario, L5L1X5
MLS® Number: W12275367
Property description
Experience the best of both worlds in this one-of-a-kind semi-detached residence that truly feels like a detached home. Boasting a double garage plus a large driveway, theres plenty of space for multiple vehicles and guest parking. Step inside to find four spacious bedrooms designed for comfort and versatility. The impressive master bedroom features a luxurious 4-piece ensuite, providing a private retreat. The homes well-laid-out floor plan offers generous living areas filled with natural light. Outside, enjoy a large, fully fenced backyardideal for family gatherings, gardening, or simply relaxing outdoors. Conveniently located close to schools, parks, and shopping, this home is perfect for growing families or anyone seeking extra space and privacy. Dont miss this rare opportunitybook your showing today!
Building information
Type
*****
Basement Development
*****
Basement Type
*****
Construction Style Attachment
*****
Cooling Type
*****
Exterior Finish
*****
Fireplace Present
*****
Foundation Type
*****
Half Bath Total
*****
Heating Fuel
*****
Heating Type
*****
Size Interior
*****
Utility Water
*****
Land information
Sewer
*****
Size Depth
*****
Size Frontage
*****
Size Irregular
*****
Size Total
*****
Rooms
In between
Primary Bedroom
*****
Upper Level
Den
*****
Bedroom 4
*****
Bedroom 3
*****
Bedroom 2
*****
Main level
Kitchen
*****
Dining room
*****
Living room
*****
Basement
Recreational, Games room
*****
In between
Primary Bedroom
*****
Upper Level
Den
*****
Bedroom 4
*****
Bedroom 3
*****
Bedroom 2
*****
Main level
Kitchen
*****
Dining room
*****
Living room
*****
Basement
Recreational, Games room
*****
Courtesy of EXP REALTY
Book a Showing for this property
Please note that filling out this form you'll be registered and your phone number without the +1 part will be used as a password.
