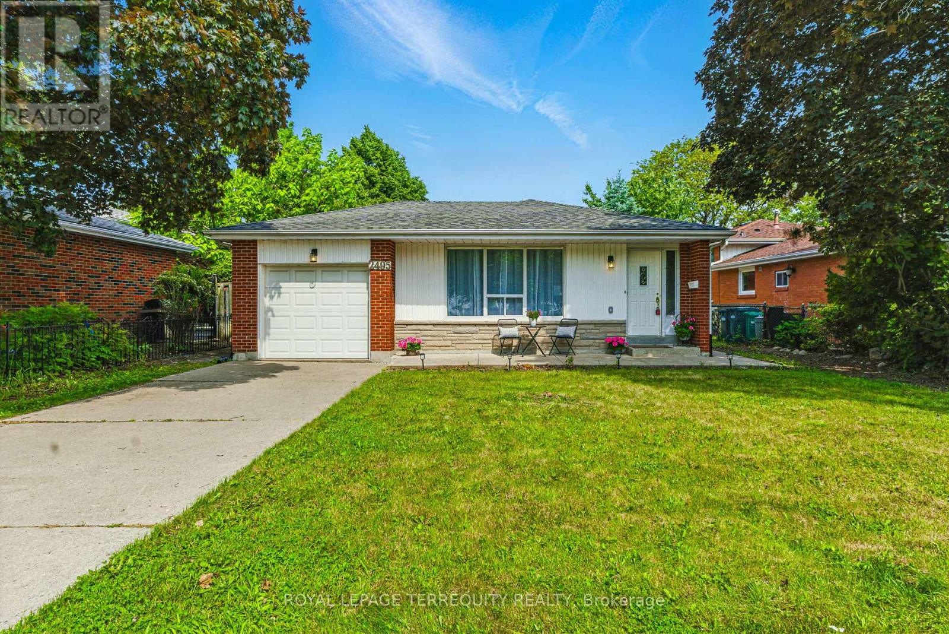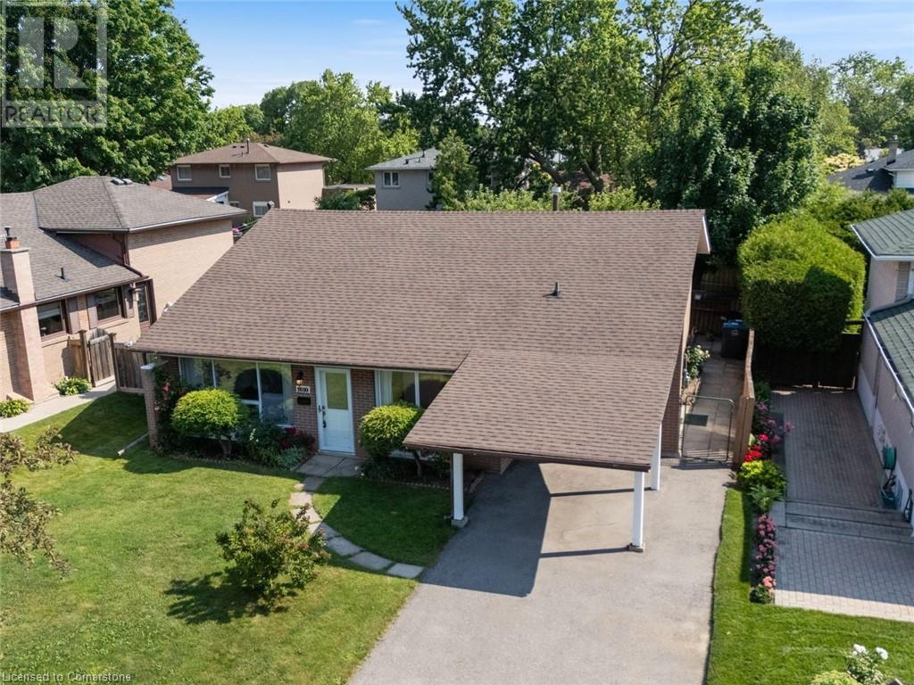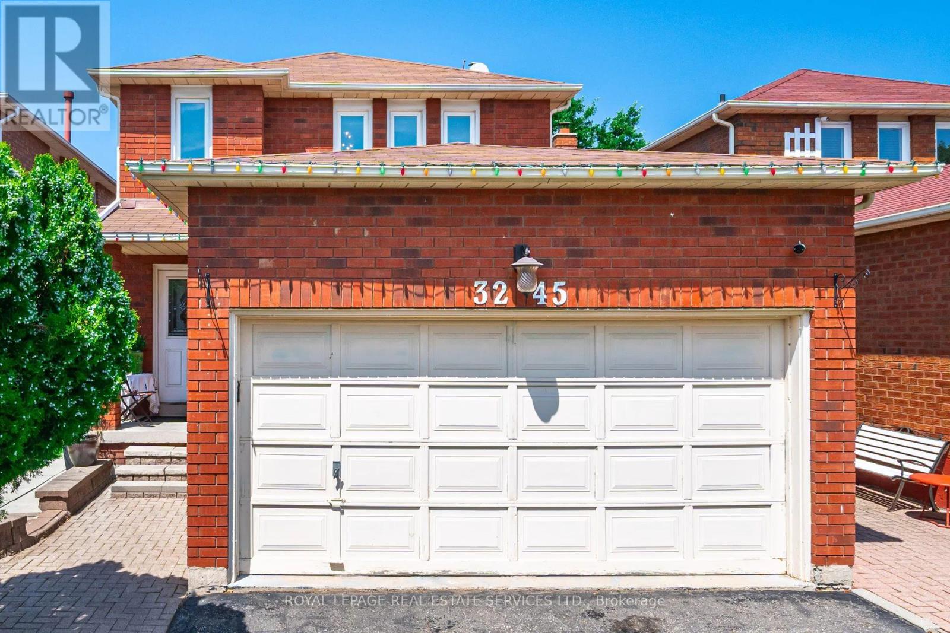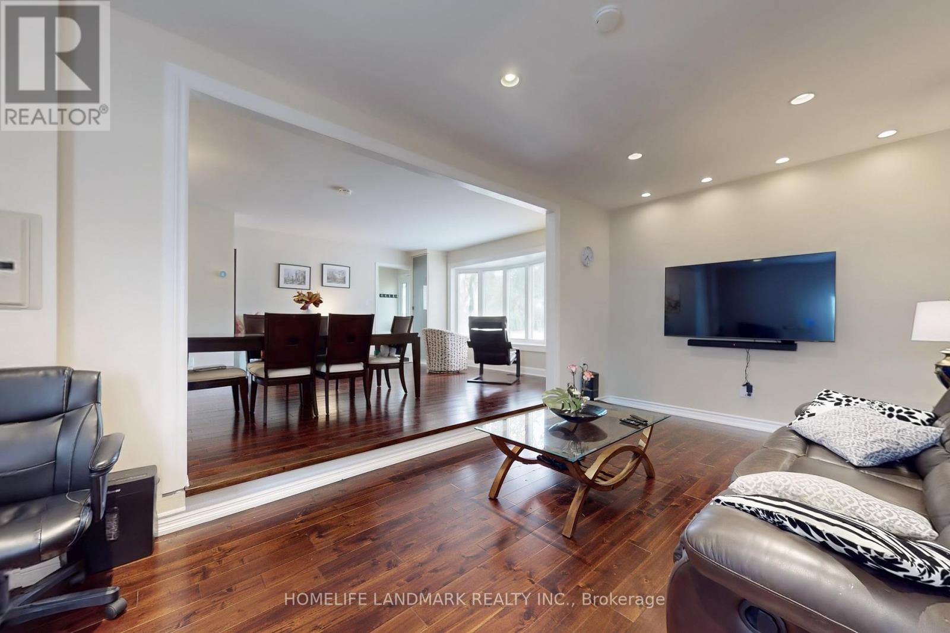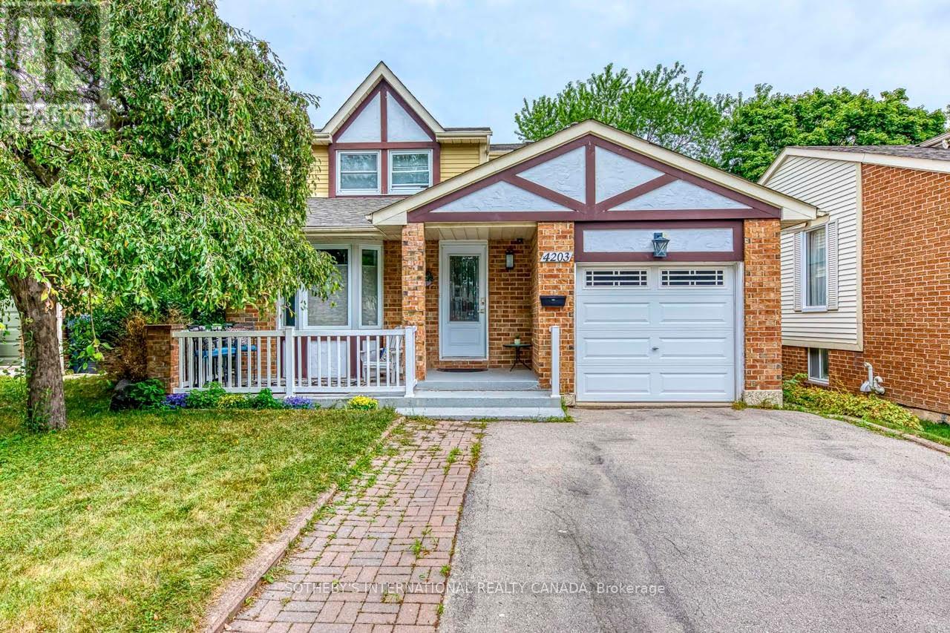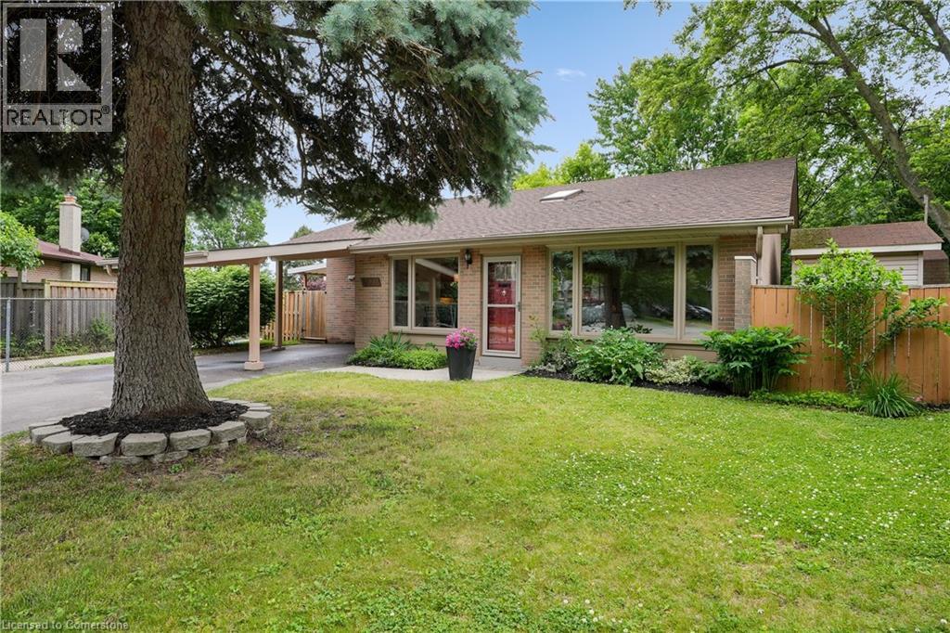Free account required
Unlock the full potential of your property search with a free account! Here's what you'll gain immediate access to:
- Exclusive Access to Every Listing
- Personalized Search Experience
- Favorite Properties at Your Fingertips
- Stay Ahead with Email Alerts





$1,099,000
2395 BENEDET DRIVE
Mississauga, Ontario, Ontario, L5J4H5
MLS® Number: W12305052
Property description
Welcome to this charming 2-storey detached home in the highly desirable Clarkson neighbourhood of Mississauga! This property features a beautifully renovated main floor with pot lights, crown mouldings, laminate flooring in the living and dining areas, and a bright, open concept modern kitchen complete with quartz countertops, stylish backsplash, and ample cabinet space, perfect for both everyday living and entertaining. Upstairs, you will find laminate flooring throughout all bedrooms, offering a clean look. The finished basement provides excellent additional space and includes a 3-piece bathroom, ideal for a home office or recreation space.Enjoy the privacy of a tranquil backyard, surrounded by mature trees, offering the perfect setting for outdoor relaxation or family gatherings.Conveniently located close to Schools, Parks, Shopping, Public Transit, Clarkson GO Station and major Highways, this home combines modern comfort with an unbeatable location in one of Mississaugas most established communities.
Building information
Type
*****
Amenities
*****
Basement Development
*****
Basement Type
*****
Construction Style Attachment
*****
Cooling Type
*****
Exterior Finish
*****
Fireplace Present
*****
FireplaceTotal
*****
Flooring Type
*****
Foundation Type
*****
Half Bath Total
*****
Heating Fuel
*****
Heating Type
*****
Size Interior
*****
Stories Total
*****
Utility Water
*****
Land information
Sewer
*****
Size Depth
*****
Size Frontage
*****
Size Irregular
*****
Size Total
*****
Rooms
Main level
Kitchen
*****
Dining room
*****
Living room
*****
Basement
Recreational, Games room
*****
Second level
Bedroom 4
*****
Bedroom 3
*****
Bedroom 2
*****
Primary Bedroom
*****
Courtesy of RE/MAX PREMIER INC.
Book a Showing for this property
Please note that filling out this form you'll be registered and your phone number without the +1 part will be used as a password.
