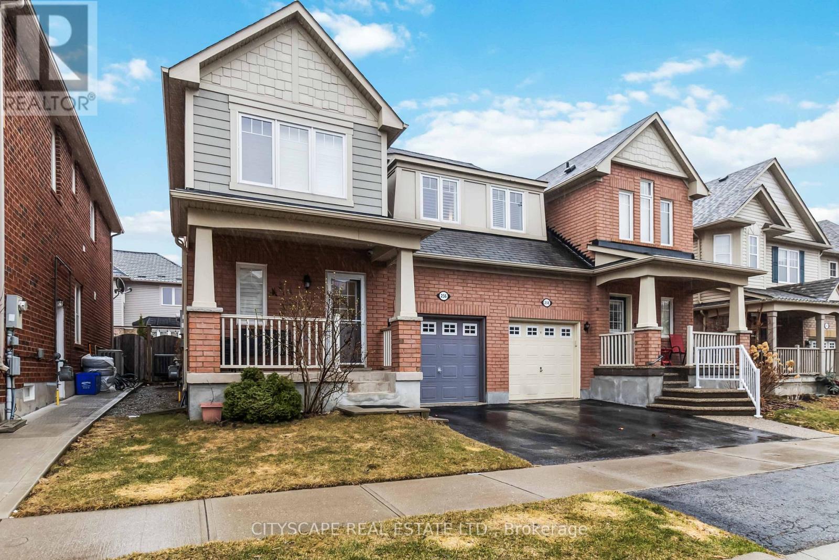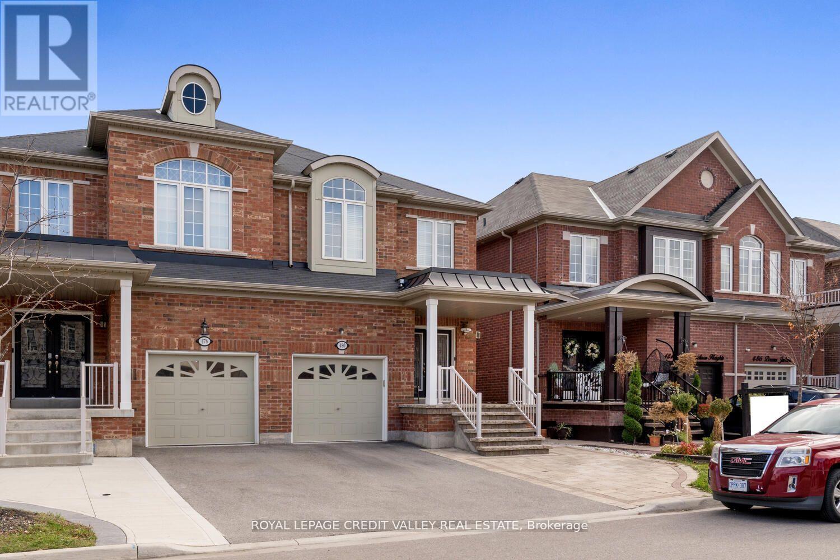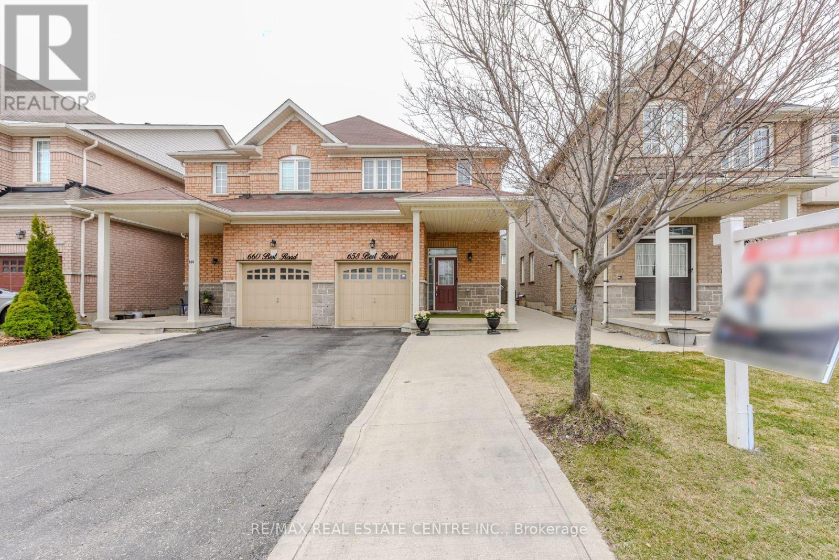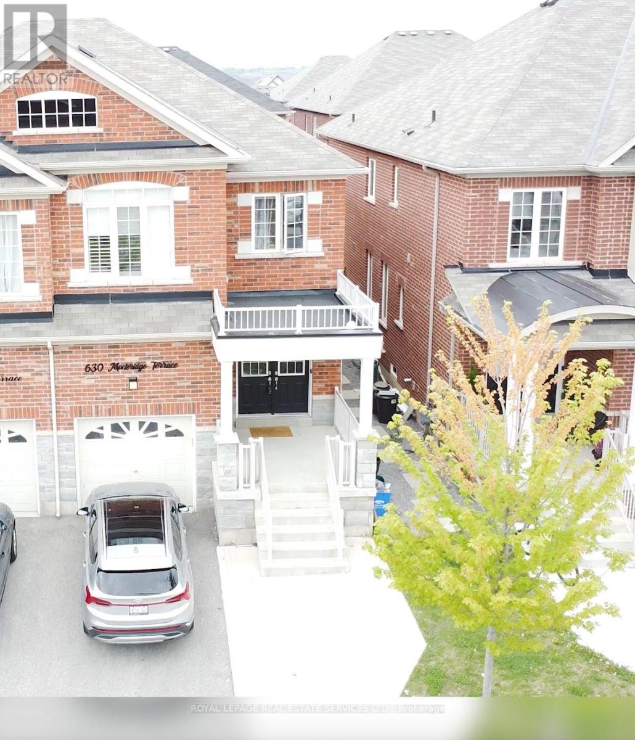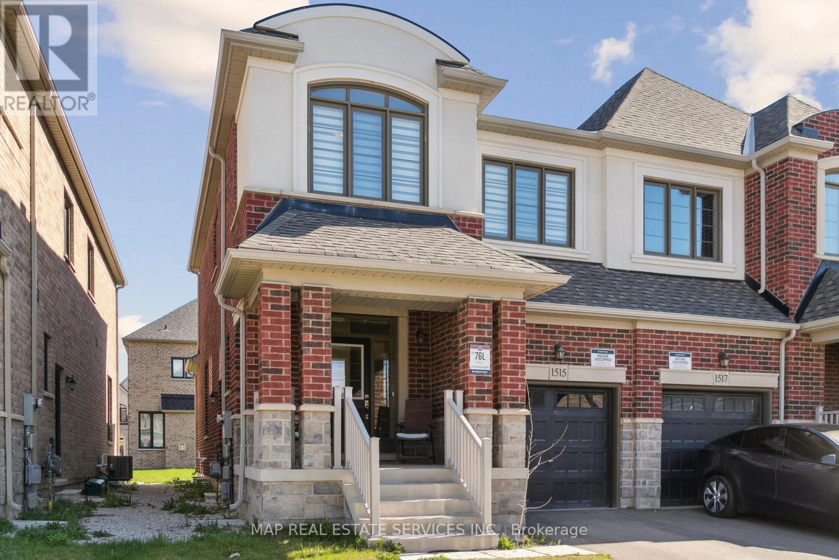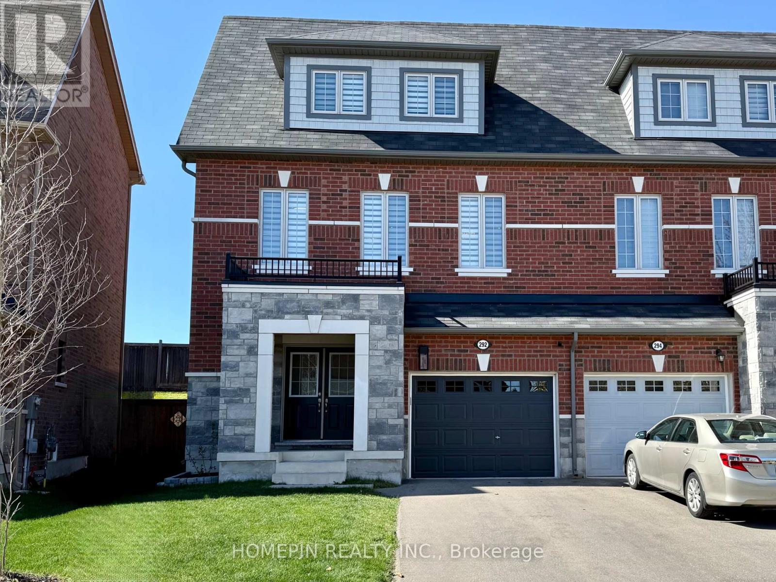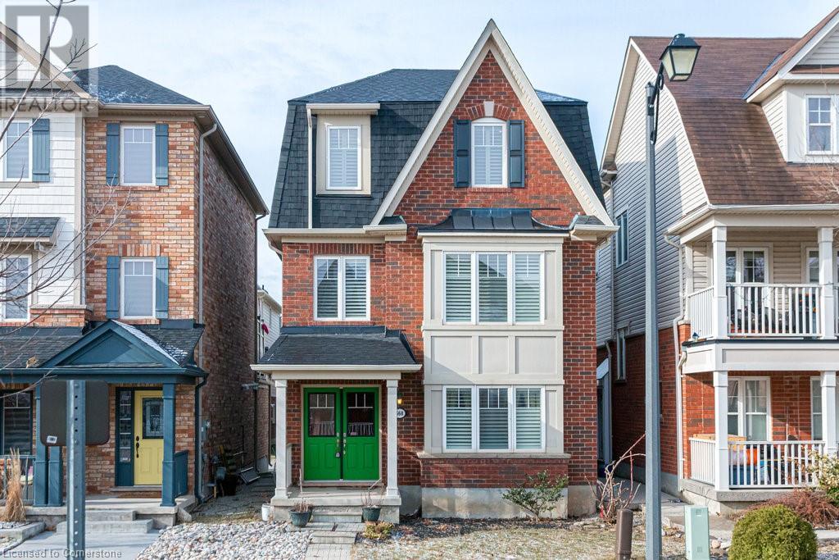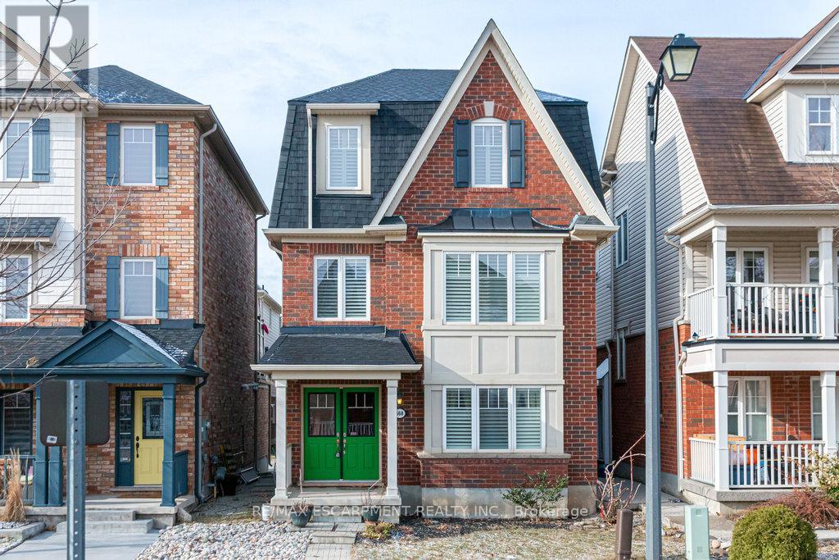Free account required
Unlock the full potential of your property search with a free account! Here's what you'll gain immediate access to:
- Exclusive Access to Every Listing
- Personalized Search Experience
- Favorite Properties at Your Fingertips
- Stay Ahead with Email Alerts
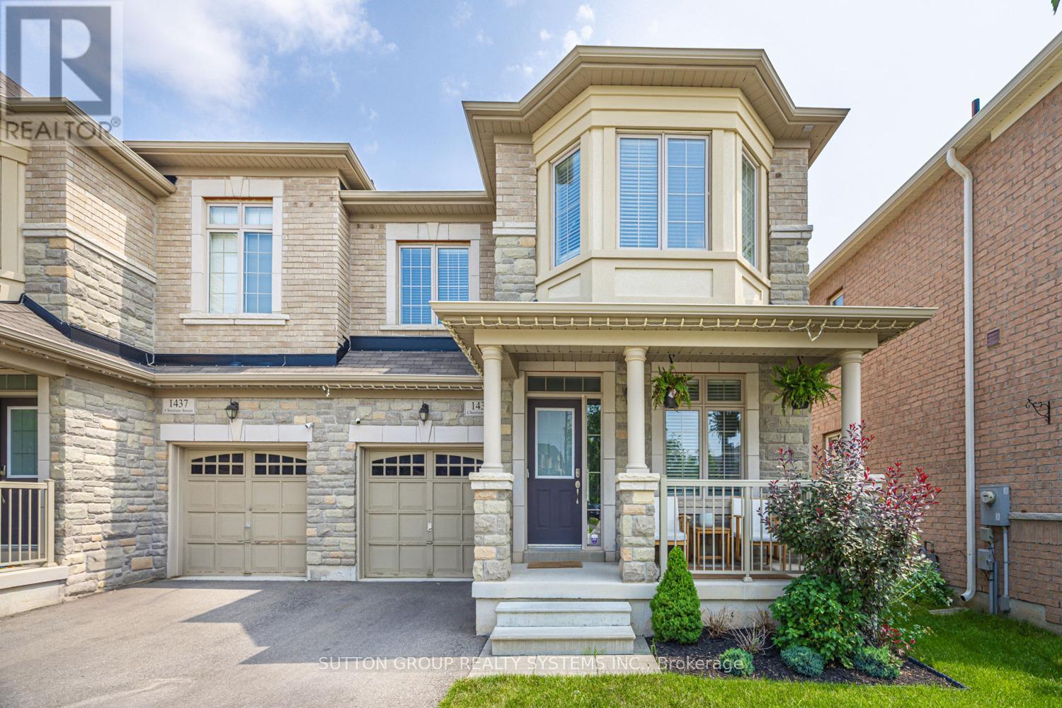
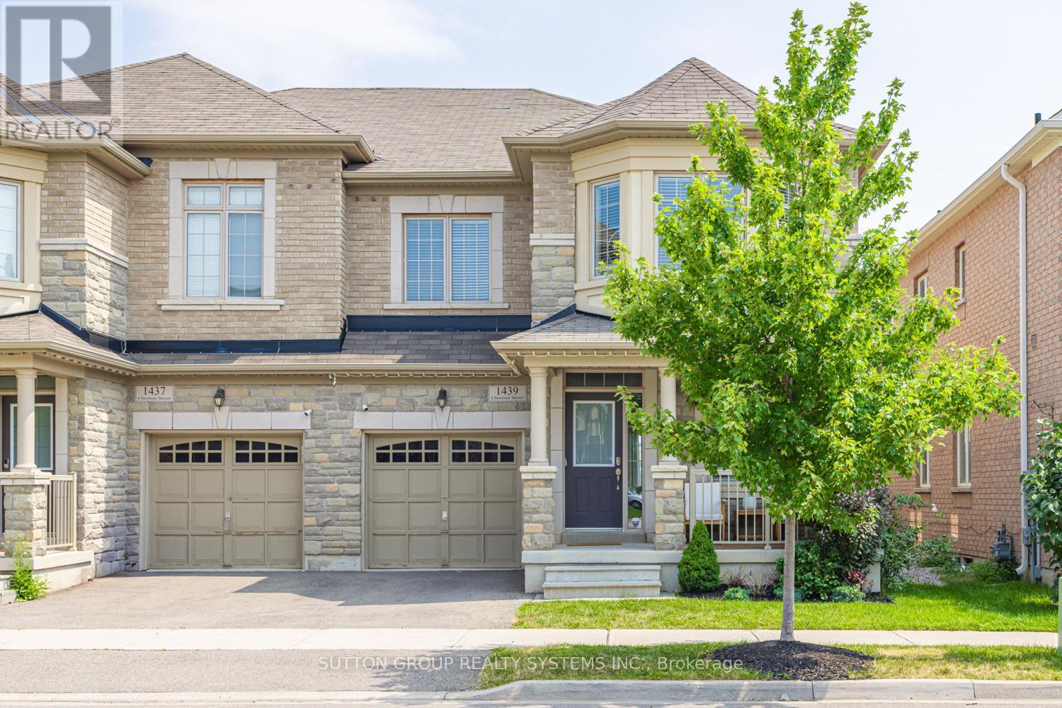
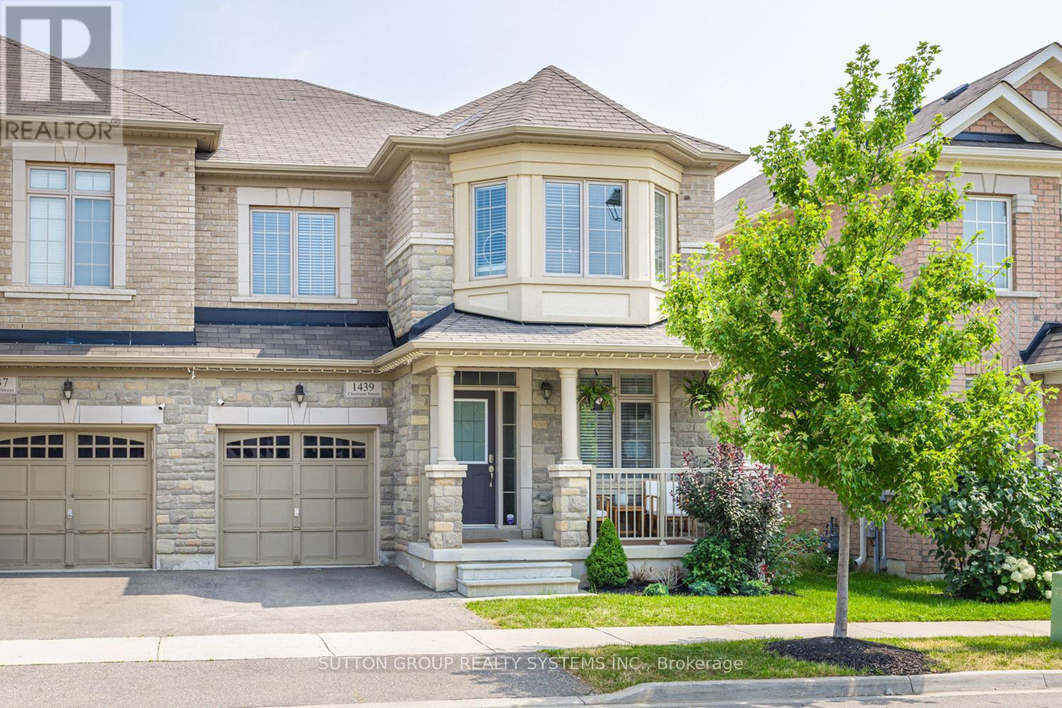
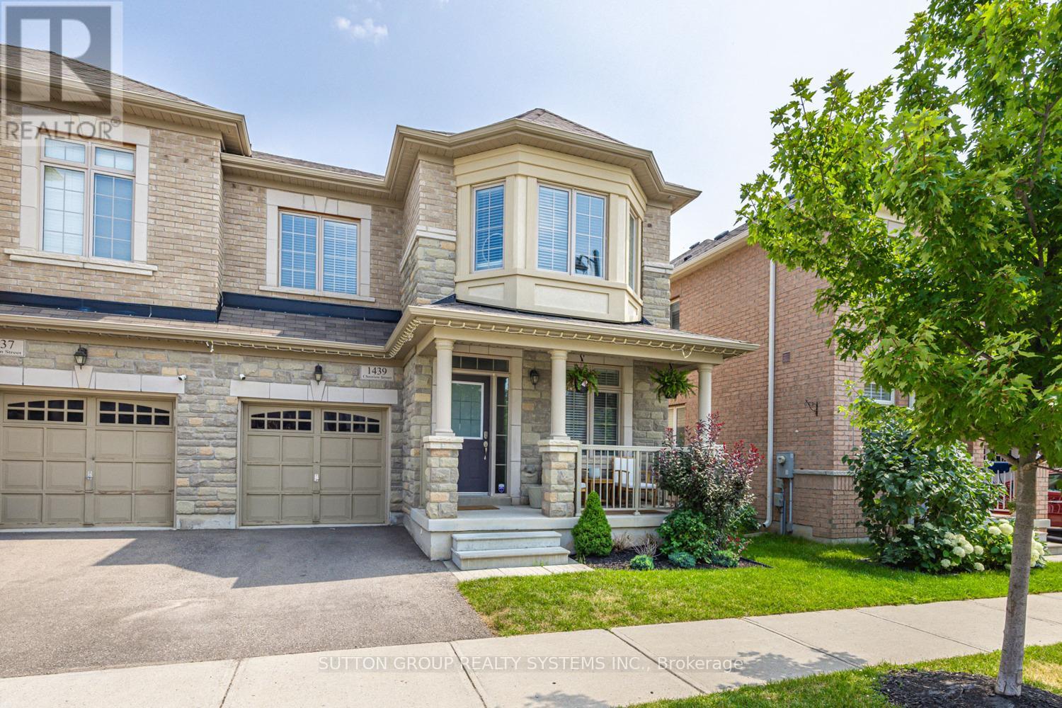
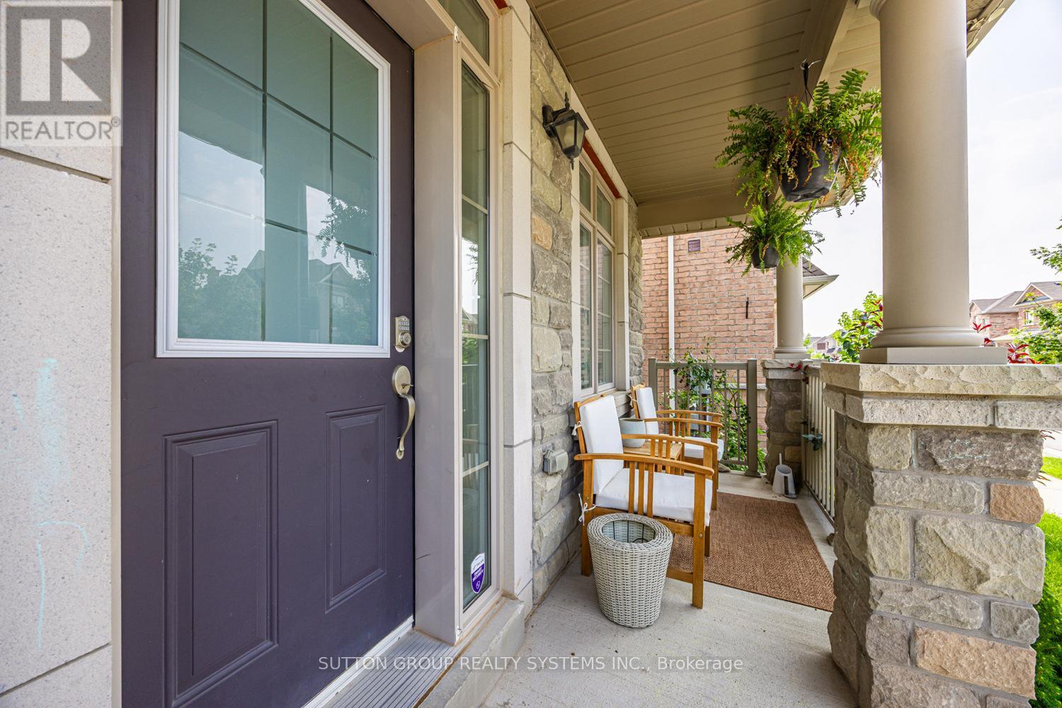
$999,000
1439 CHRETIEN STREET
Milton, Ontario, Ontario, L9E1J1
MLS® Number: W12283204
Property description
Absolutely beautiful 4-bedroom plus den, 3.5-bathroom semi-detached home in the highly sought-after Bronte & Britannia area. Bright and spacious, offering nearly 2,500 sq. ft. of living space that feels like a detached home. Featuring 9 ft. ceilings, laminate flooring on the main level and landing, and an open-concept layout. The main floor includes a convenient library/office, combined living and dining area with a gas fireplace, and a modern, sun-filled kitchen with an island, breakfast area, stainless steel appliances, quartz counters, mosaic ceramic backsplash, and a walk-out to an amazing backyard. Elegant staircase with iron pickets adds to the home's stylish appeal. The primary bedroom offers a 5-piece ensuite and a walk-in closet, with all principal rooms generously sized. Excellent location with easy access to Highways 401 and 407, just minutes from Milton Hospital and approximately 10 minutes to Milton GO Station.
Building information
Type
*****
Appliances
*****
Basement Development
*****
Basement Type
*****
Construction Style Attachment
*****
Cooling Type
*****
Exterior Finish
*****
Fireplace Present
*****
FireplaceTotal
*****
Flooring Type
*****
Foundation Type
*****
Half Bath Total
*****
Heating Fuel
*****
Heating Type
*****
Size Interior
*****
Stories Total
*****
Utility Water
*****
Land information
Amenities
*****
Sewer
*****
Size Depth
*****
Size Frontage
*****
Size Irregular
*****
Size Total
*****
Surface Water
*****
Rooms
Main level
Office
*****
Eating area
*****
Kitchen
*****
Dining room
*****
Living room
*****
Second level
Bedroom 4
*****
Bedroom 3
*****
Bedroom 2
*****
Primary Bedroom
*****
Main level
Office
*****
Eating area
*****
Kitchen
*****
Dining room
*****
Living room
*****
Second level
Bedroom 4
*****
Bedroom 3
*****
Bedroom 2
*****
Primary Bedroom
*****
Courtesy of SUTTON GROUP REALTY SYSTEMS INC.
Book a Showing for this property
Please note that filling out this form you'll be registered and your phone number without the +1 part will be used as a password.
