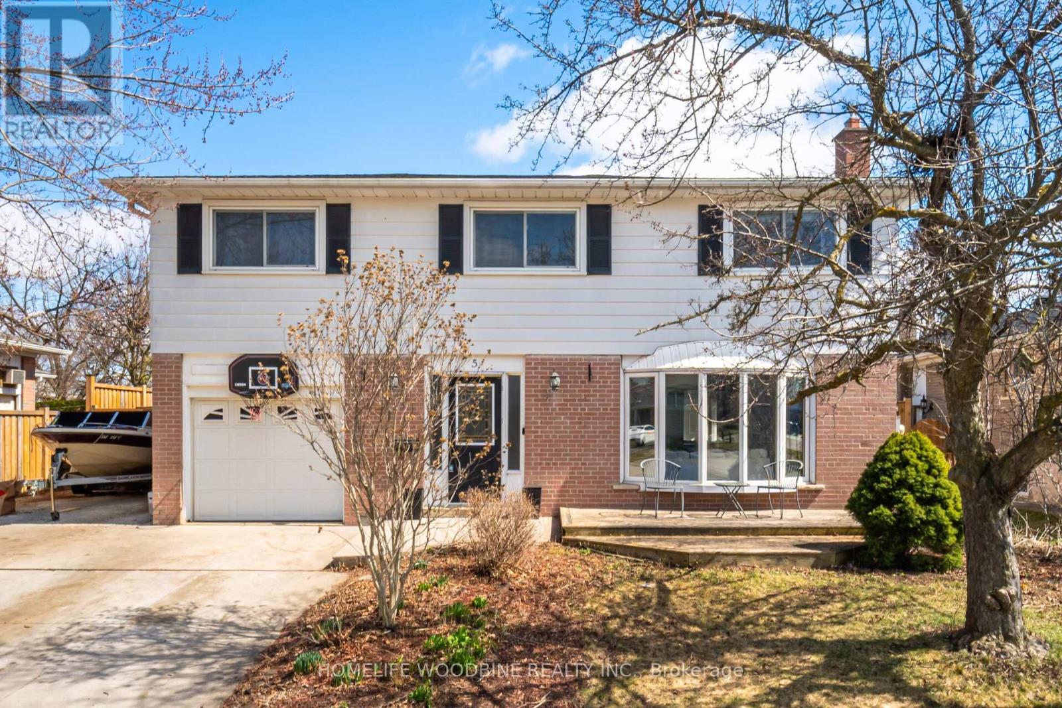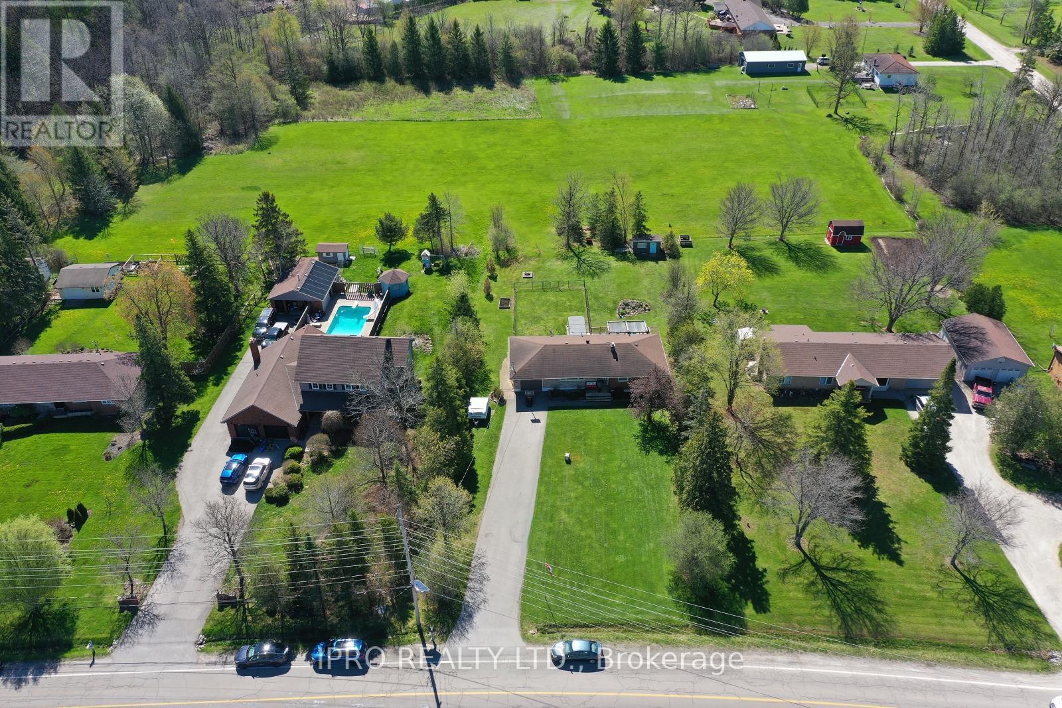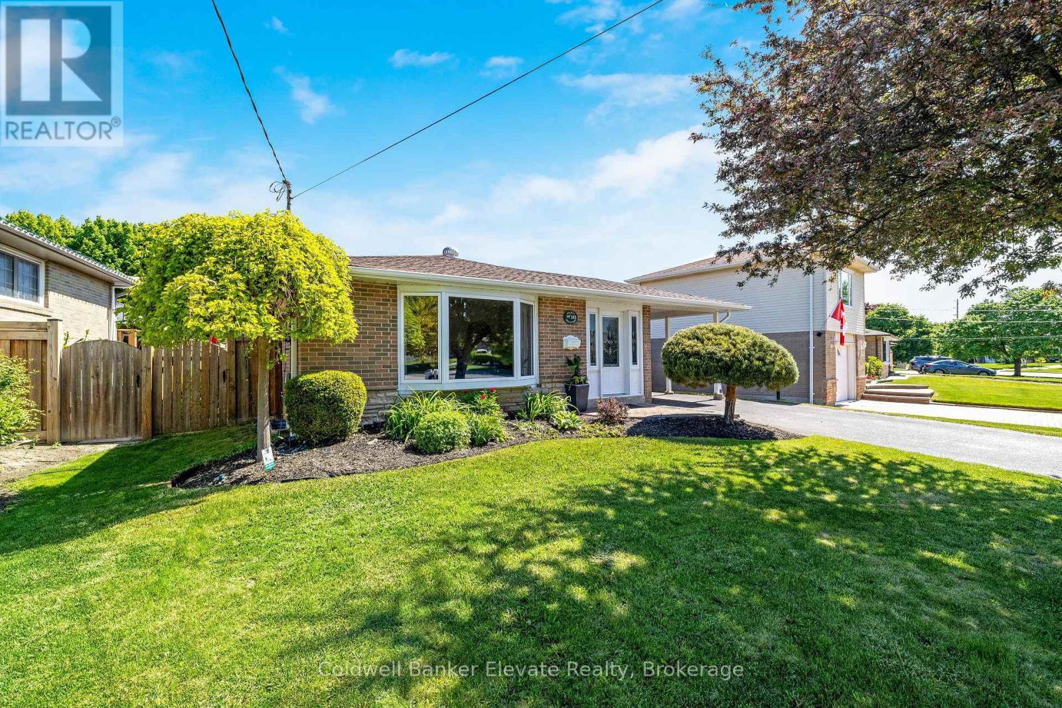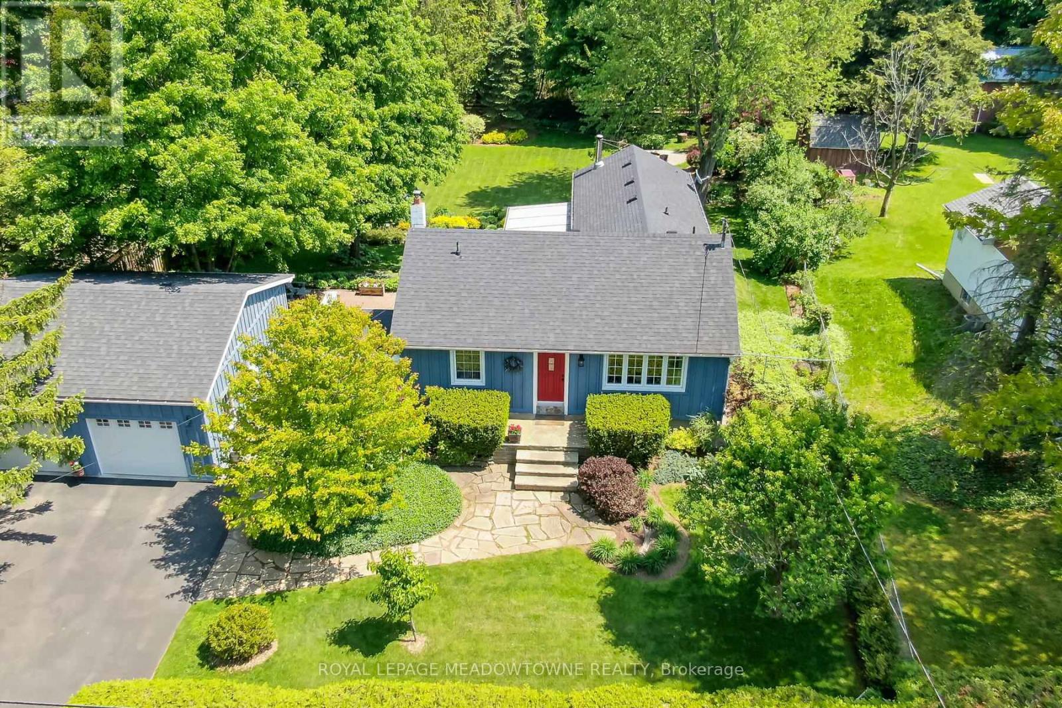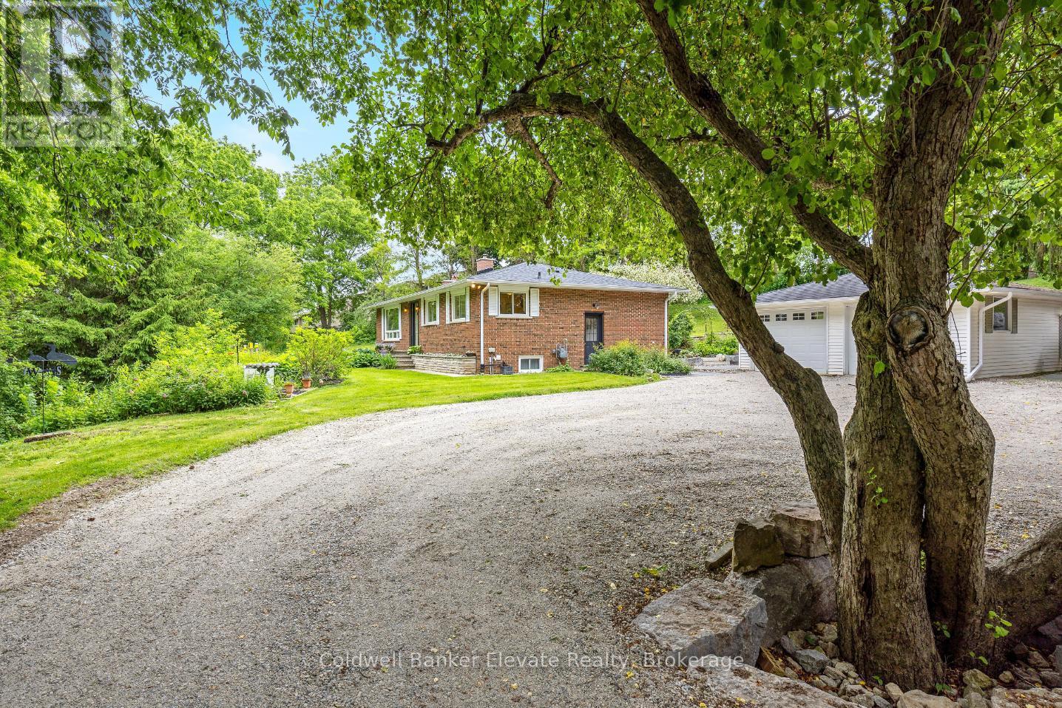Free account required
Unlock the full potential of your property search with a free account! Here's what you'll gain immediate access to:
- Exclusive Access to Every Listing
- Personalized Search Experience
- Favorite Properties at Your Fingertips
- Stay Ahead with Email Alerts
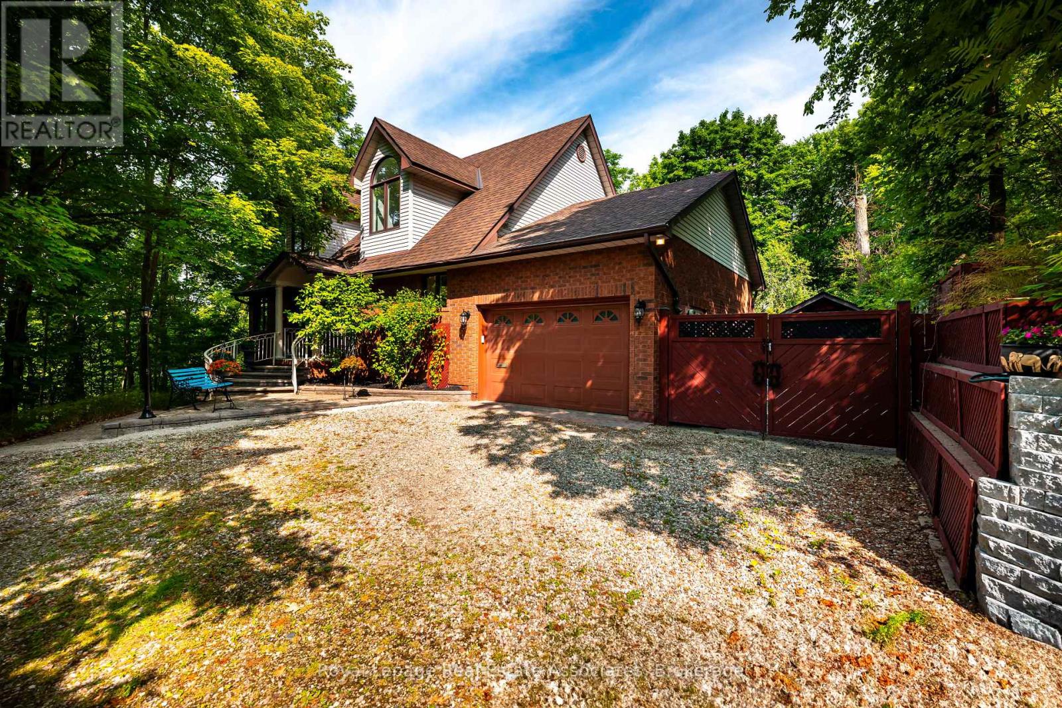
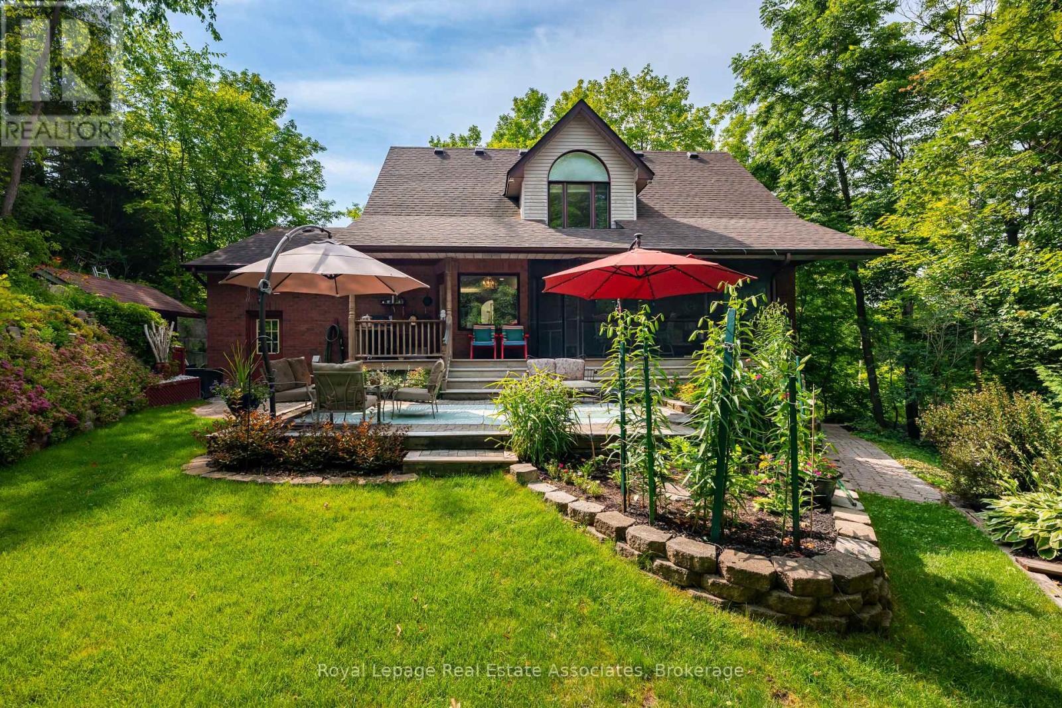
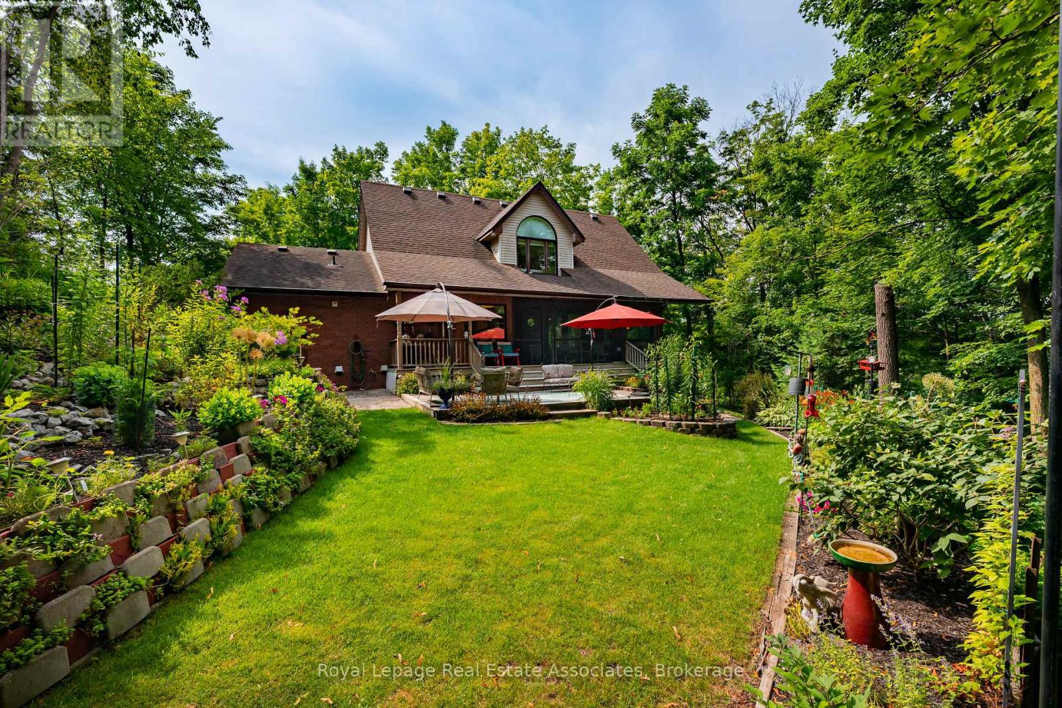
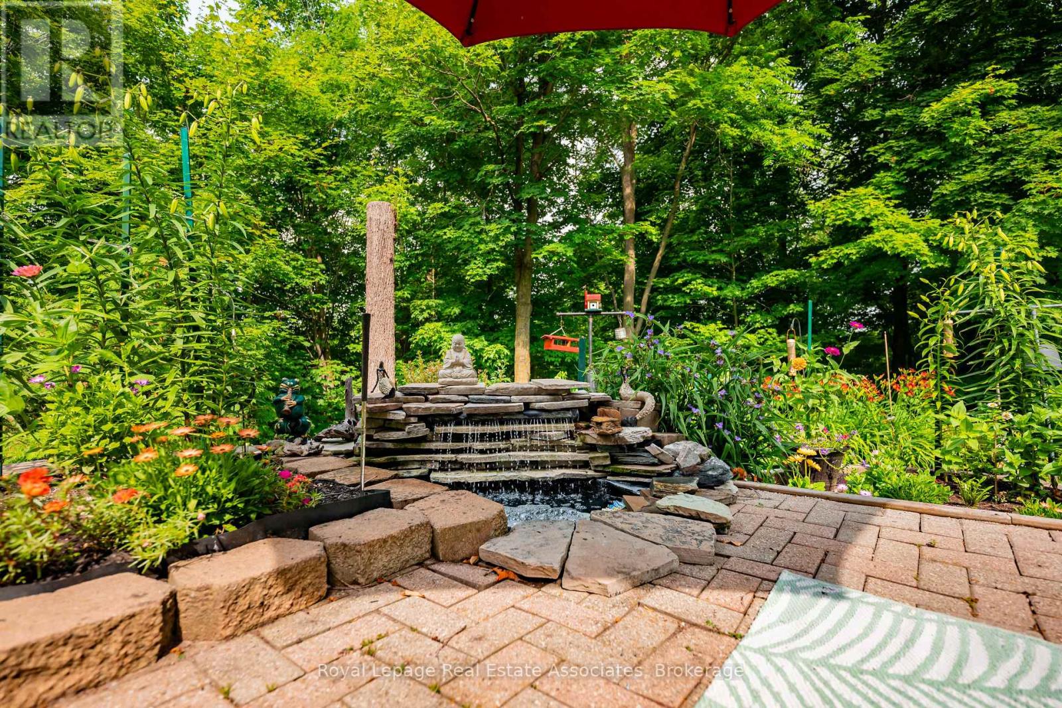
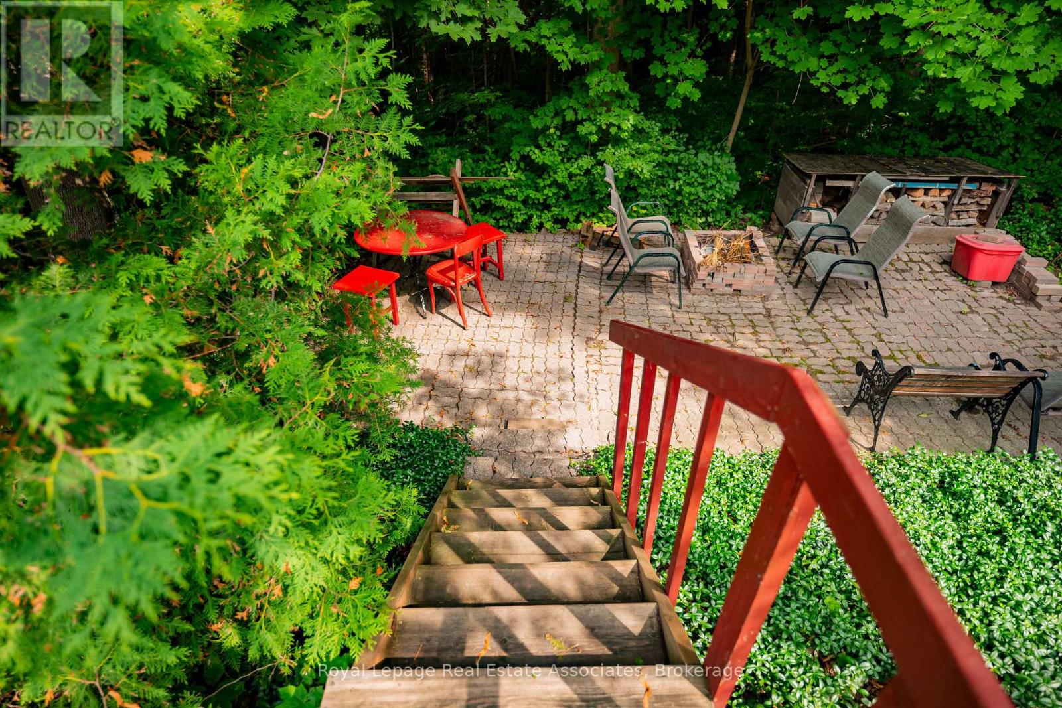
$1,349,999
10 PRINCE STREET
Halton Hills, Ontario, Ontario, L7G2X2
MLS® Number: W12286357
Property description
Tucked away on a secluded, tree-lined lot in the heart of Glen Williams, this beautifully crafted custom home offers the perfect blend of nature, privacy, and convenience. Just steps from the villages artisan shops, cafés, restaurants, galleries, the Credit River, and scenic walking trails, this location is truly unmatched. The open-concept layout features floor-to-ceiling windows, hardwood floors, and a thoughtfully designed Barzotti oak kitchen with granite countertops. A screened-in sunroom provides year-round enjoyment of the surrounding landscape, overlooking manicured gardens, a water feature, and mature trees. The spacious primary bedroom is located on the upper level and features serene wooded views, a walk-in closet, and a private ensuite. The fully finished walk-out basement adds additional living space and includes two additional bedrooms, perfect for family, guests, or a home office setup. Step outside to a tranquil backyard oasis, complete with a stone fire pit ideal for outdoor entertaining or quiet evenings under the stars.
Building information
Type
*****
Age
*****
Amenities
*****
Appliances
*****
Basement Development
*****
Basement Features
*****
Basement Type
*****
Construction Style Attachment
*****
Exterior Finish
*****
Fireplace Present
*****
FireplaceTotal
*****
Foundation Type
*****
Heating Fuel
*****
Heating Type
*****
Size Interior
*****
Stories Total
*****
Utility Water
*****
Land information
Amenities
*****
Landscape Features
*****
Sewer
*****
Size Depth
*****
Size Frontage
*****
Size Irregular
*****
Size Total
*****
Surface Water
*****
Courtesy of Royal Lepage Real Estate Associates
Book a Showing for this property
Please note that filling out this form you'll be registered and your phone number without the +1 part will be used as a password.
