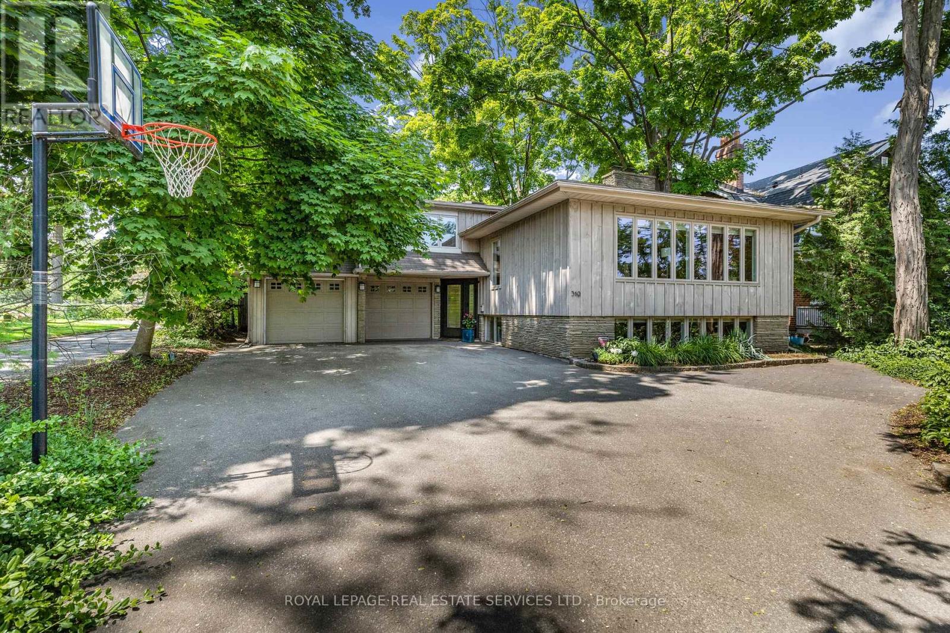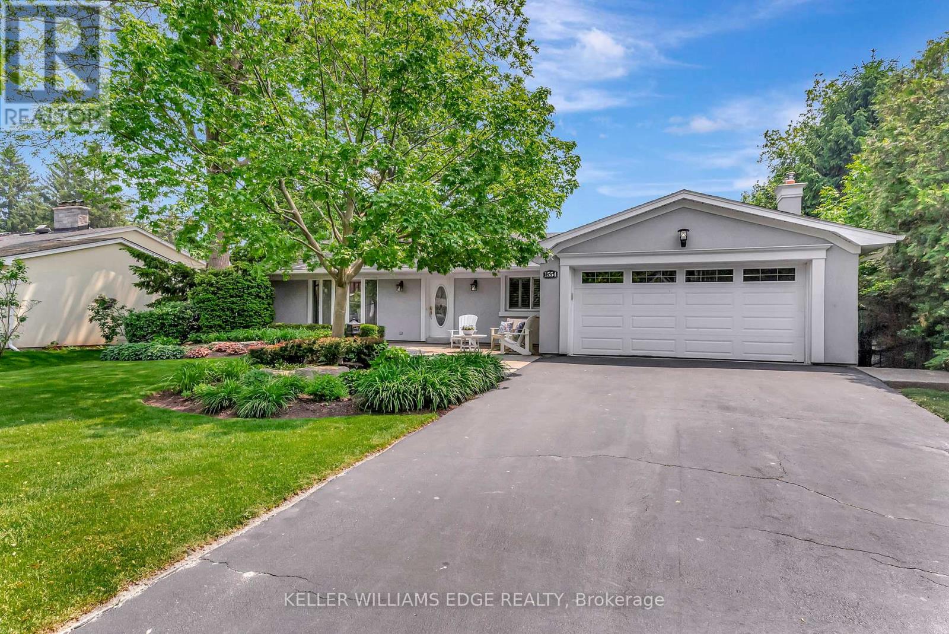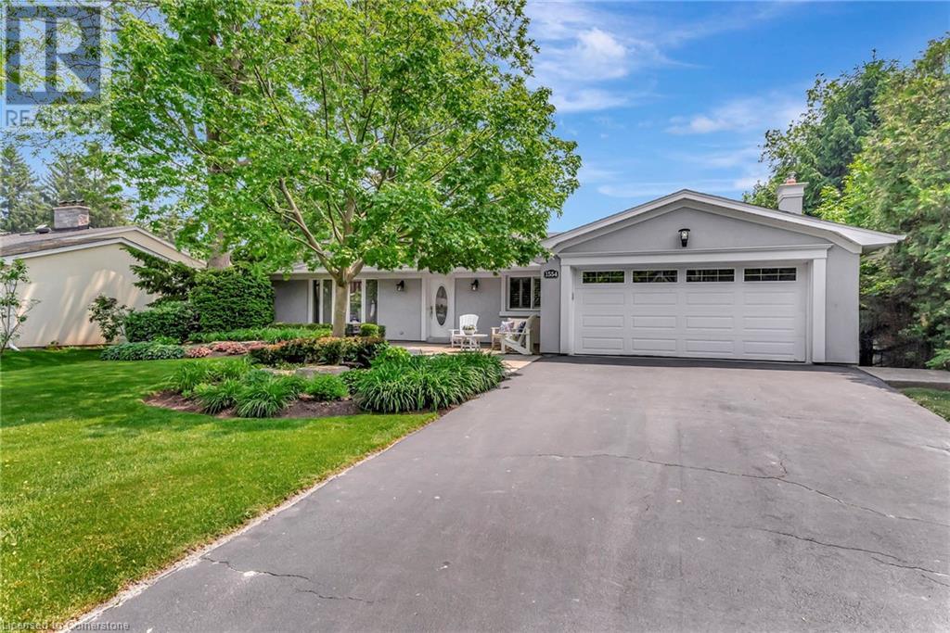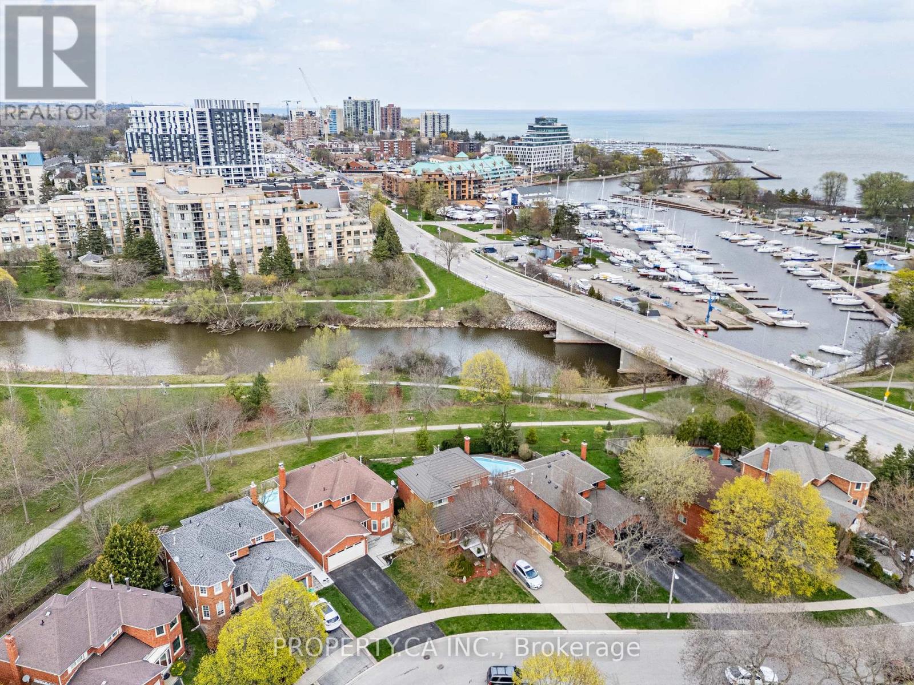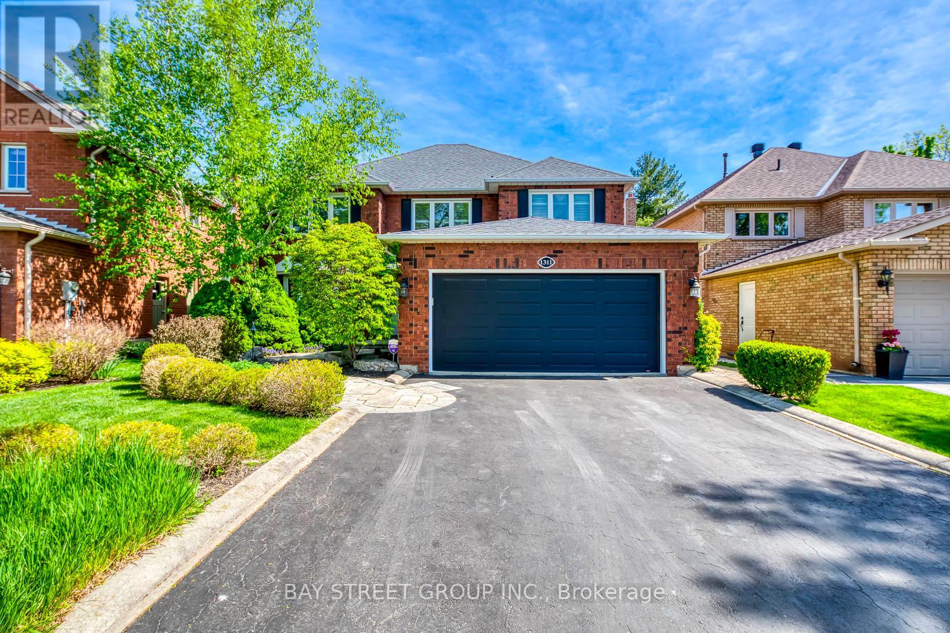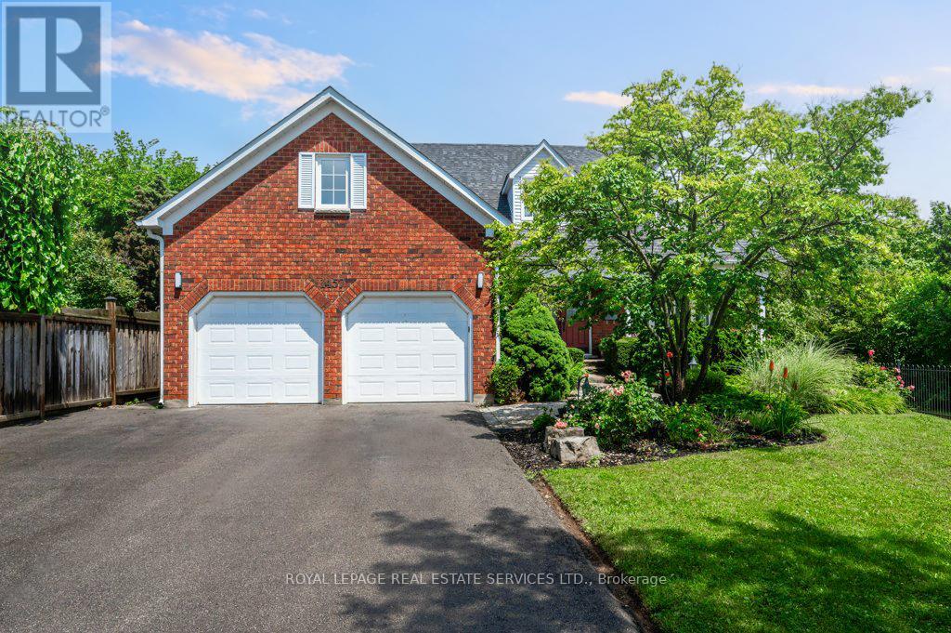Free account required
Unlock the full potential of your property search with a free account! Here's what you'll gain immediate access to:
- Exclusive Access to Every Listing
- Personalized Search Experience
- Favorite Properties at Your Fingertips
- Stay Ahead with Email Alerts
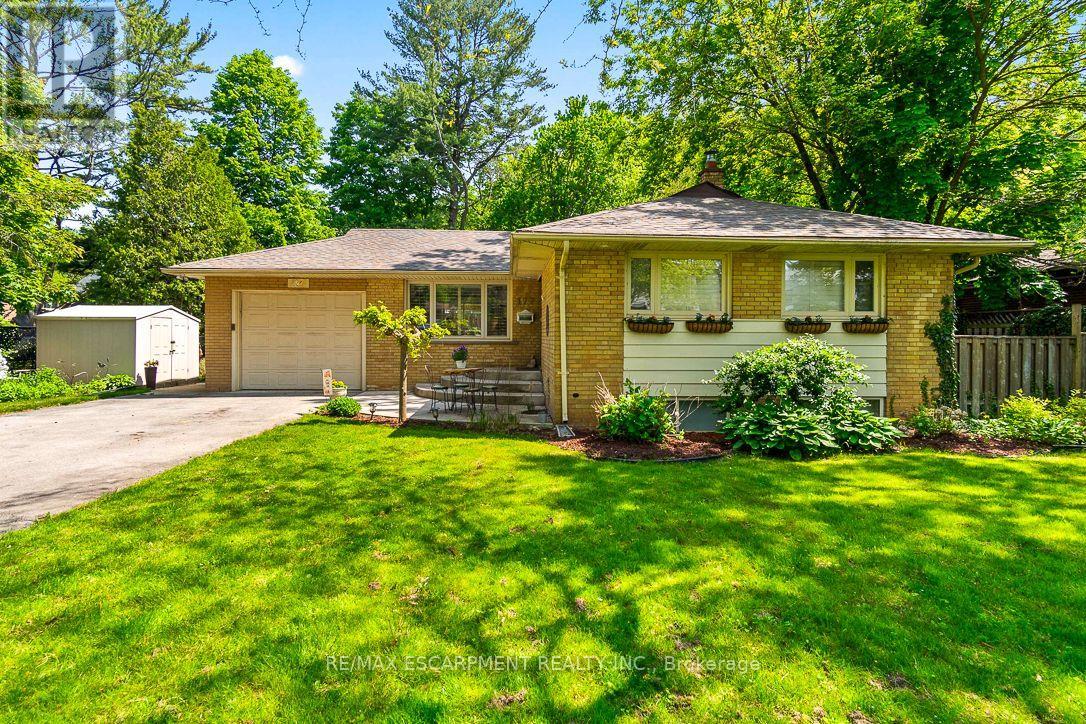
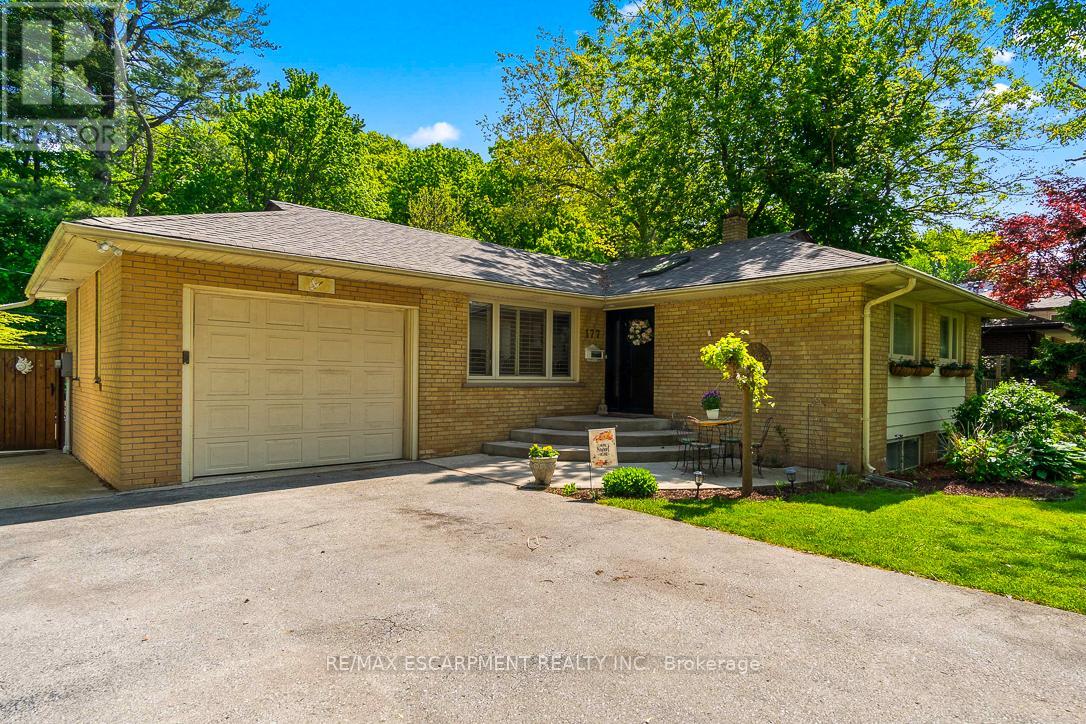
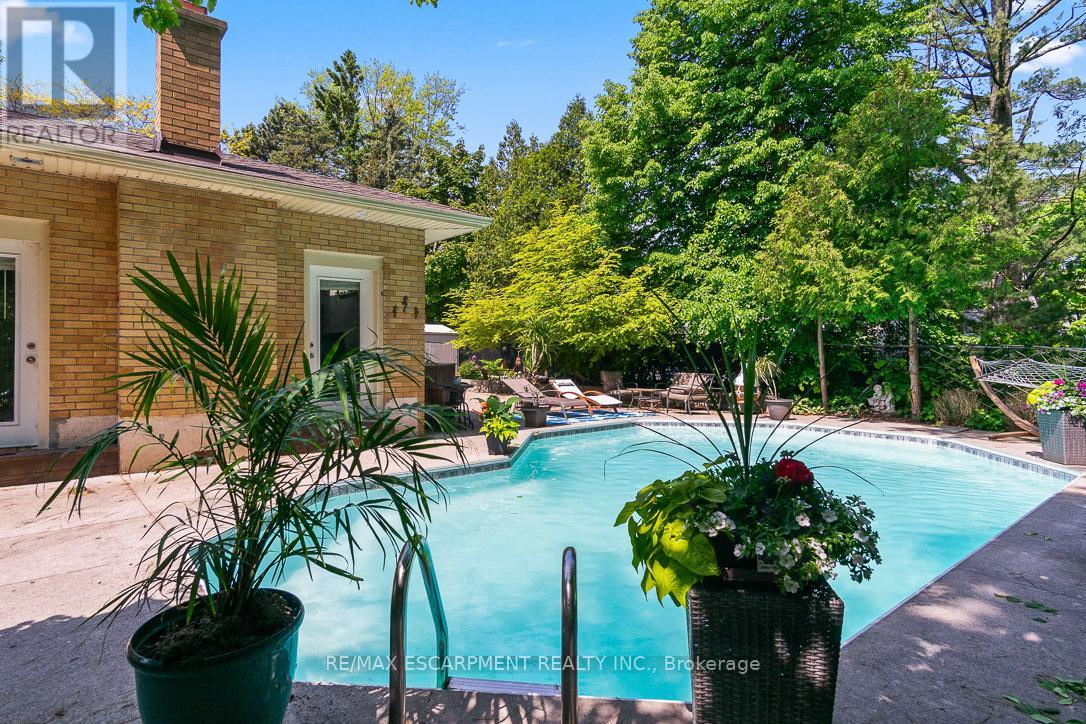
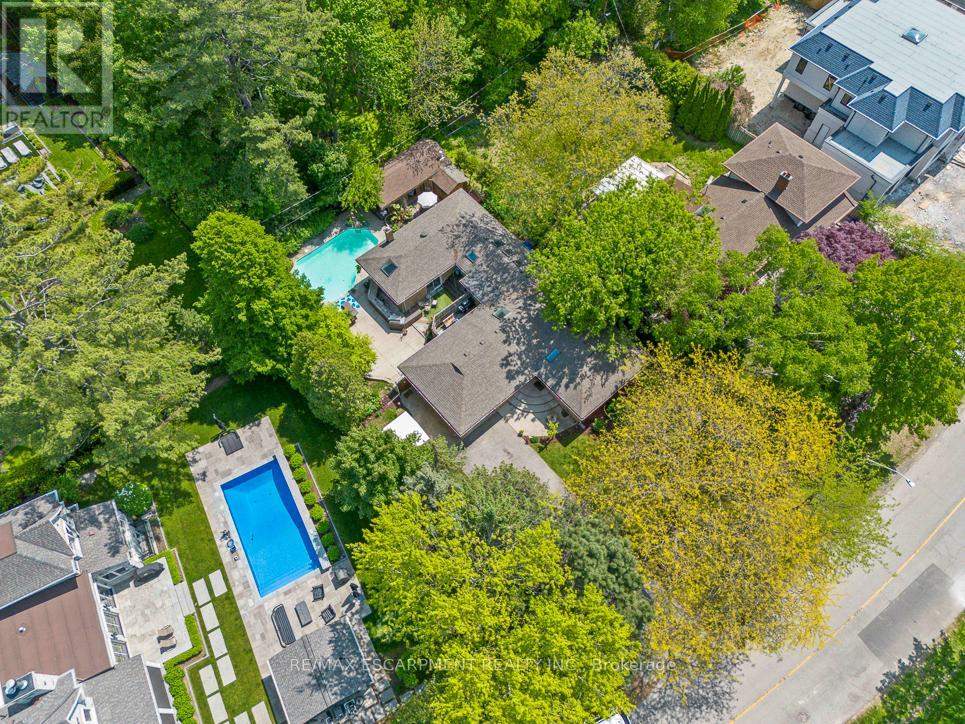
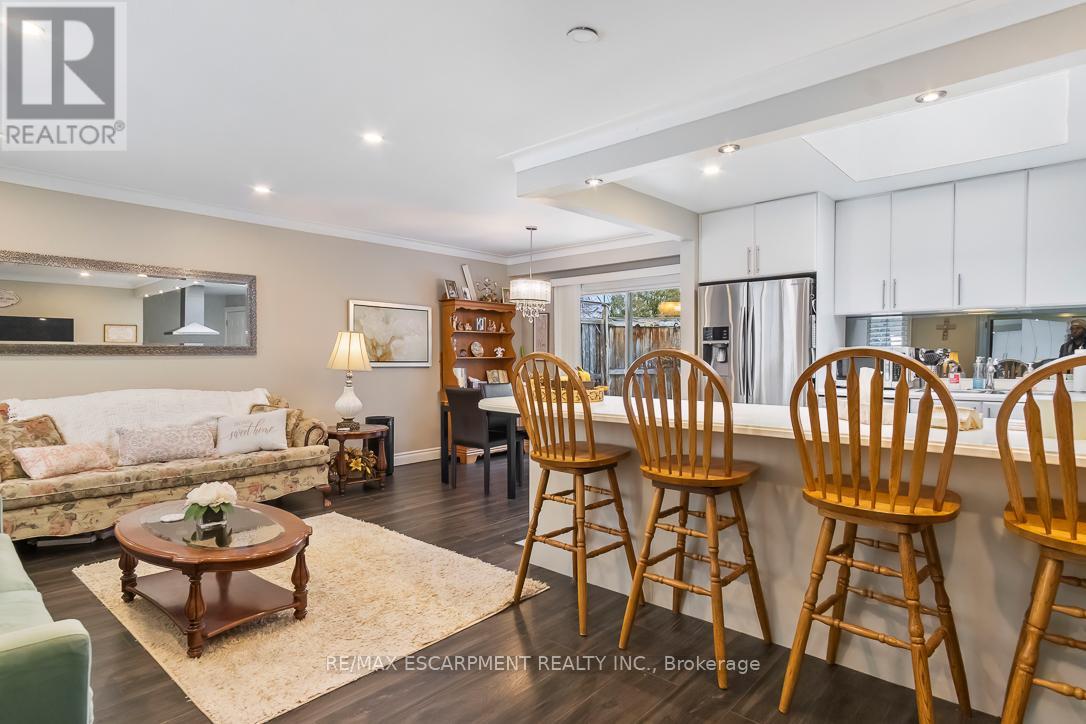
$1,999,000
177 WOODHAVEN PARK DRIVE
Oakville, Ontario, Ontario, L6L4K4
MLS® Number: W12292527
Property description
The perfect canvas for your next home. This premium 80 by 145 lot is located on one of Oakville's most desirable streets, situated within walking distance of Coronation Park and the Lake Ontario. Build your custom dream on this private treelined lot with extra frontage and privacy. Zoned RL2-0 and surrounded by custom homes. Build or renovate the existing interior made easy for multi-living with 2 kitchens and 2 living room with a resort-like backyard with inground pool and cabana. Minutes from Appleby College.
Building information
Type
*****
Age
*****
Amenities
*****
Appliances
*****
Basement Development
*****
Basement Type
*****
Construction Style Attachment
*****
Cooling Type
*****
Exterior Finish
*****
Fireplace Present
*****
Heating Fuel
*****
Heating Type
*****
Size Interior
*****
Stories Total
*****
Utility Water
*****
Land information
Amenities
*****
Fence Type
*****
Sewer
*****
Size Depth
*****
Size Frontage
*****
Size Irregular
*****
Size Total
*****
Rooms
Main level
Living room
*****
Bathroom
*****
Kitchen
*****
Bathroom
*****
Bedroom
*****
Bedroom
*****
Primary Bedroom
*****
Kitchen
*****
Dining room
*****
Dining room
*****
Living room
*****
Lower level
Utility room
*****
Bathroom
*****
Recreational, Games room
*****
Main level
Living room
*****
Bathroom
*****
Kitchen
*****
Bathroom
*****
Bedroom
*****
Bedroom
*****
Primary Bedroom
*****
Kitchen
*****
Dining room
*****
Dining room
*****
Living room
*****
Lower level
Utility room
*****
Bathroom
*****
Recreational, Games room
*****
Main level
Living room
*****
Bathroom
*****
Kitchen
*****
Bathroom
*****
Bedroom
*****
Bedroom
*****
Primary Bedroom
*****
Kitchen
*****
Dining room
*****
Dining room
*****
Living room
*****
Lower level
Utility room
*****
Bathroom
*****
Recreational, Games room
*****
Main level
Living room
*****
Bathroom
*****
Kitchen
*****
Bathroom
*****
Bedroom
*****
Bedroom
*****
Primary Bedroom
*****
Kitchen
*****
Courtesy of RE/MAX ESCARPMENT REALTY INC.
Book a Showing for this property
Please note that filling out this form you'll be registered and your phone number without the +1 part will be used as a password.
