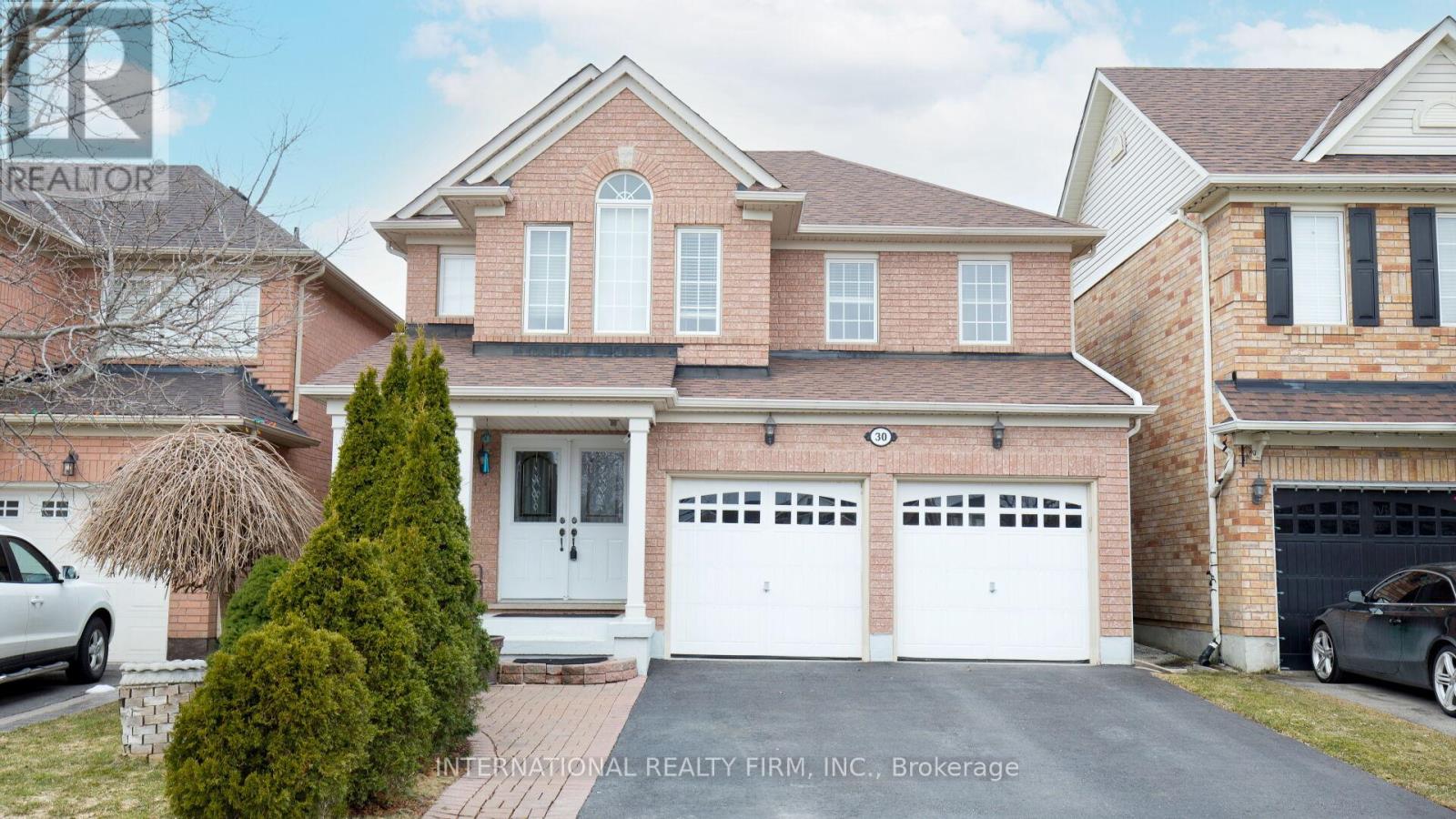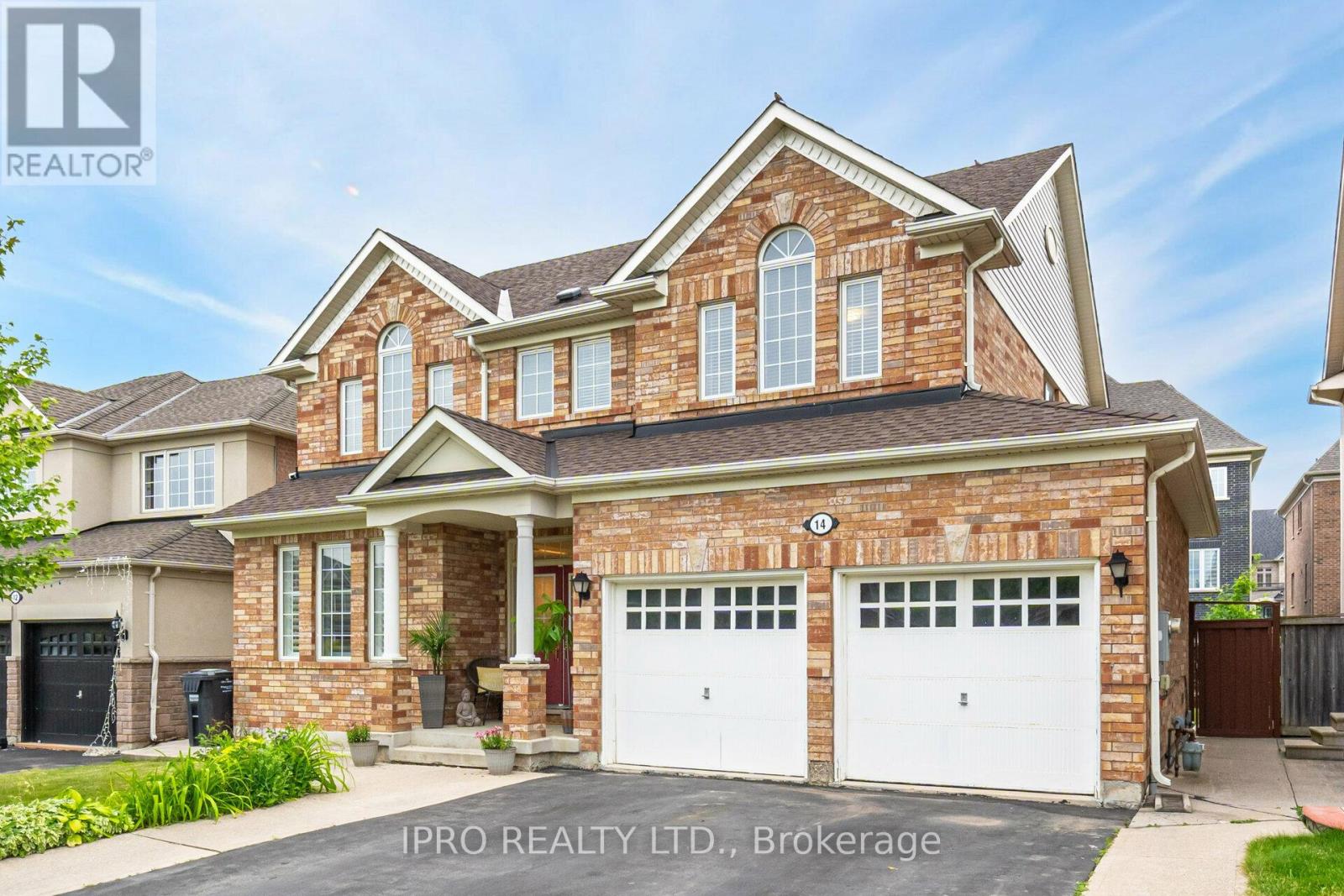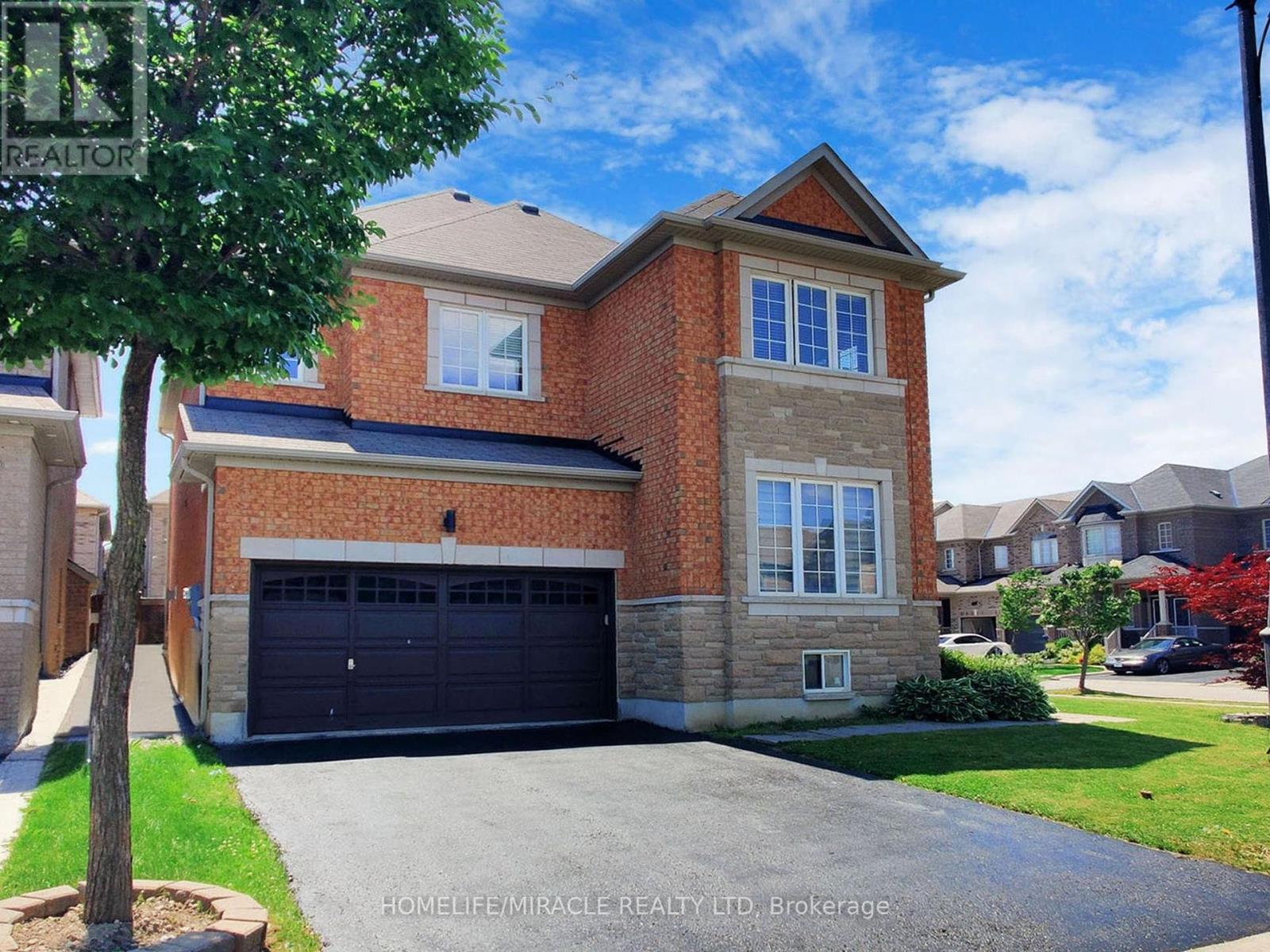Free account required
Unlock the full potential of your property search with a free account! Here's what you'll gain immediate access to:
- Exclusive Access to Every Listing
- Personalized Search Experience
- Favorite Properties at Your Fingertips
- Stay Ahead with Email Alerts
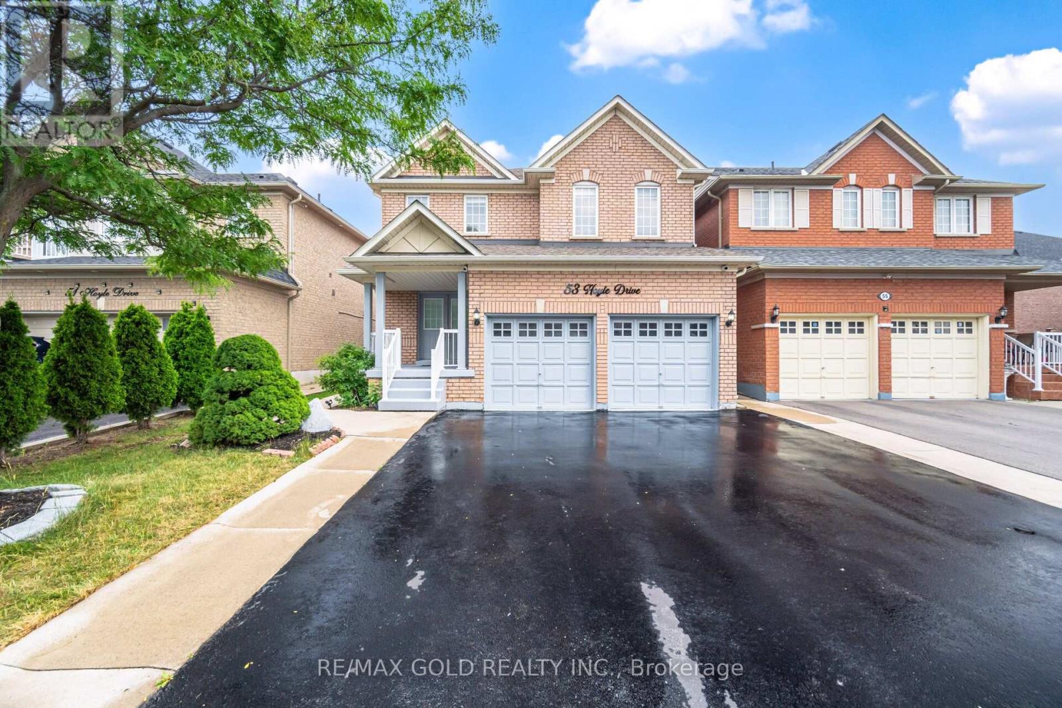
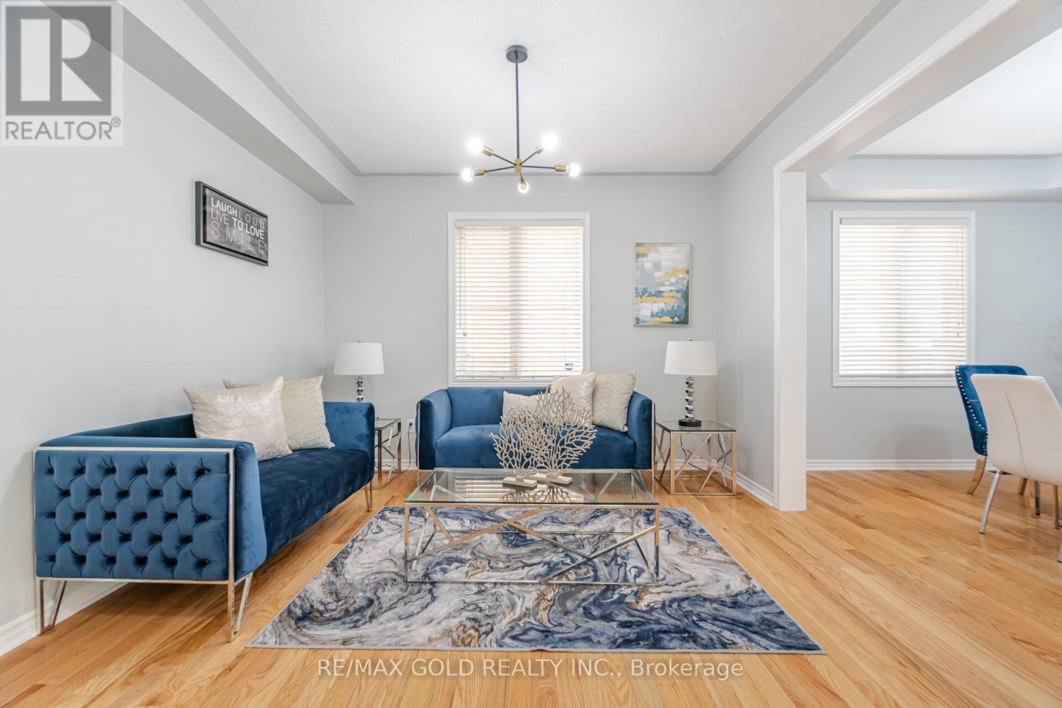
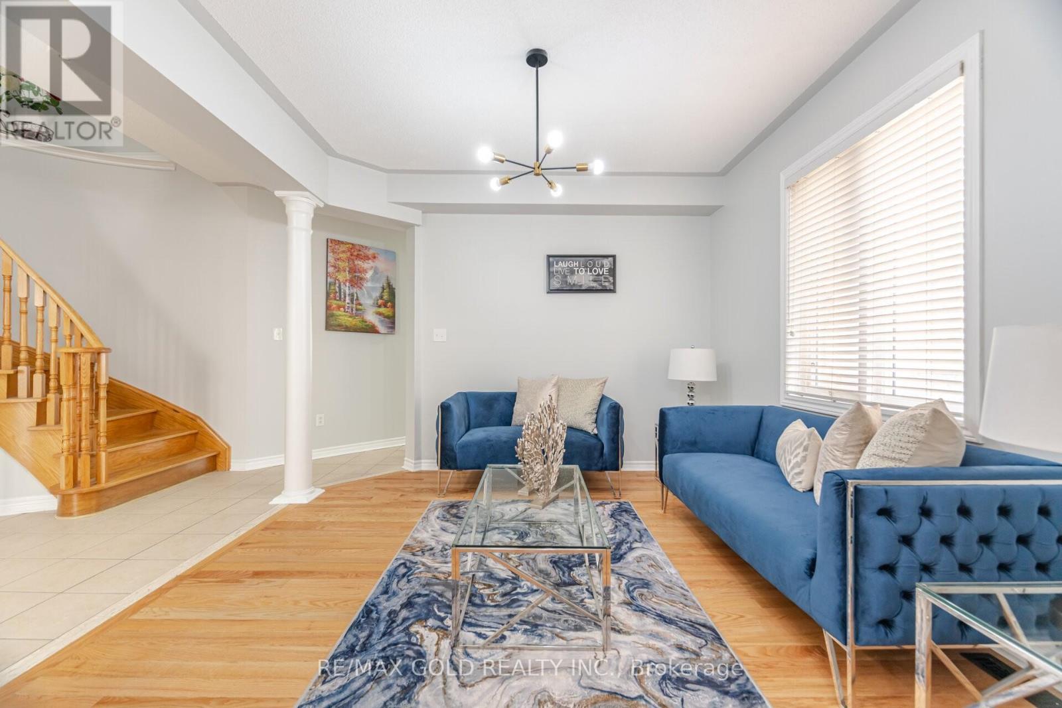
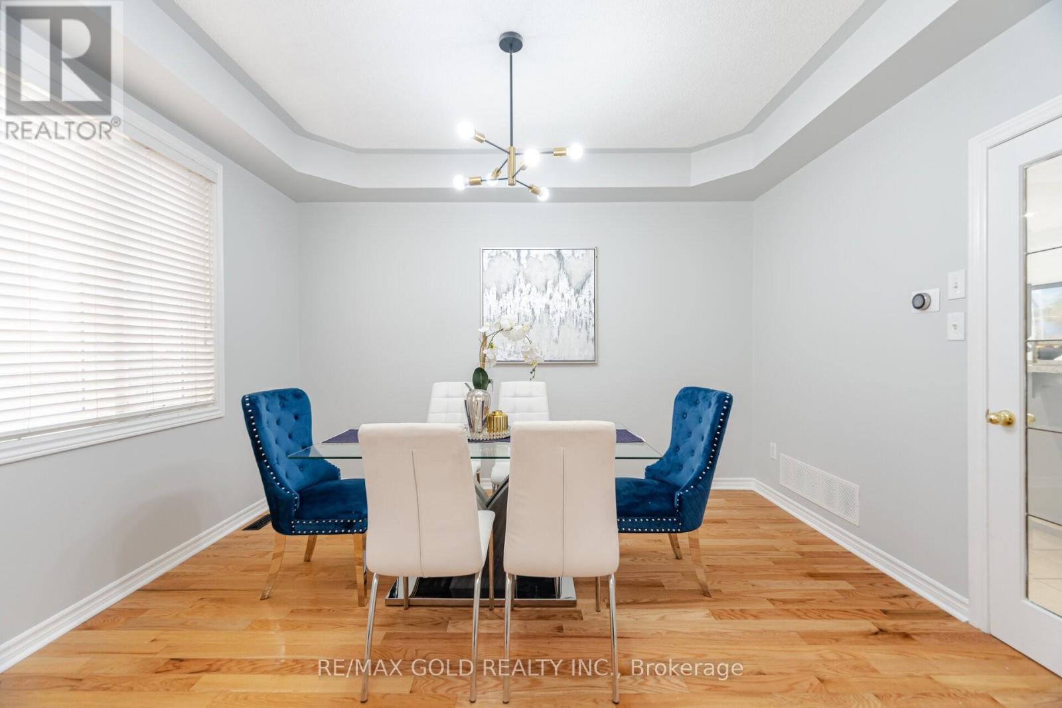
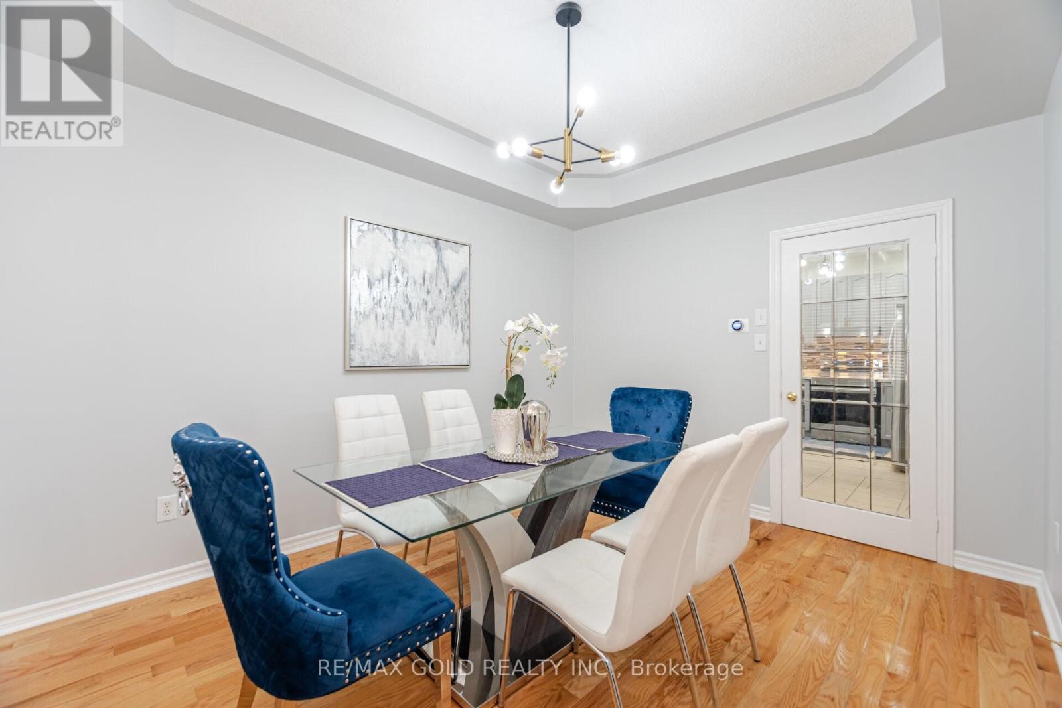
$1,299,900
53 HOYLE DRIVE
Brampton, Ontario, Ontario, L6P1T5
MLS® Number: W12293818
Property description
Aprx 2700 Sq FT !! Come & Check Out This Very Well Maintained & Newly Painted Fully Detached Home. Comes With Finished Basement With Separate Entrance. Main Floor Features Separate Family Room, Separate Living & Dining Room. Hardwood Throughout The Main Floor. Upgraded Kitchen Is Equipped With Brand New S/S Appliances & Center Island. Second Floor Offers 5 Good Size Bedrooms & Spacious Loft. Master Bedroom With Ensuite Bath & Walk-in Closet. Finished Basement Offers 2 Bedrooms,1 Full Washroom & Kitchen. Upgraded House With New Lights Fixtures, New Washer & Dryer. New Carpet In One Of The Bedroom On Second Floor & New Faucet's. Upgraded Basement With New Kitchen Cabinets & Countertop, New AC & Furnace. Roof Replaced 3 Years Ago.
Building information
Type
*****
Appliances
*****
Basement Development
*****
Basement Features
*****
Basement Type
*****
Construction Style Attachment
*****
Cooling Type
*****
Exterior Finish
*****
Fireplace Present
*****
Flooring Type
*****
Half Bath Total
*****
Heating Fuel
*****
Heating Type
*****
Size Interior
*****
Stories Total
*****
Utility Water
*****
Land information
Sewer
*****
Size Depth
*****
Size Frontage
*****
Size Irregular
*****
Size Total
*****
Rooms
Main level
Eating area
*****
Kitchen
*****
Family room
*****
Dining room
*****
Living room
*****
Basement
Bedroom
*****
Bedroom
*****
Second level
Bedroom 4
*****
Bedroom 3
*****
Bedroom 2
*****
Primary Bedroom
*****
Loft
*****
Bedroom 5
*****
Courtesy of RE/MAX GOLD REALTY INC.
Book a Showing for this property
Please note that filling out this form you'll be registered and your phone number without the +1 part will be used as a password.

