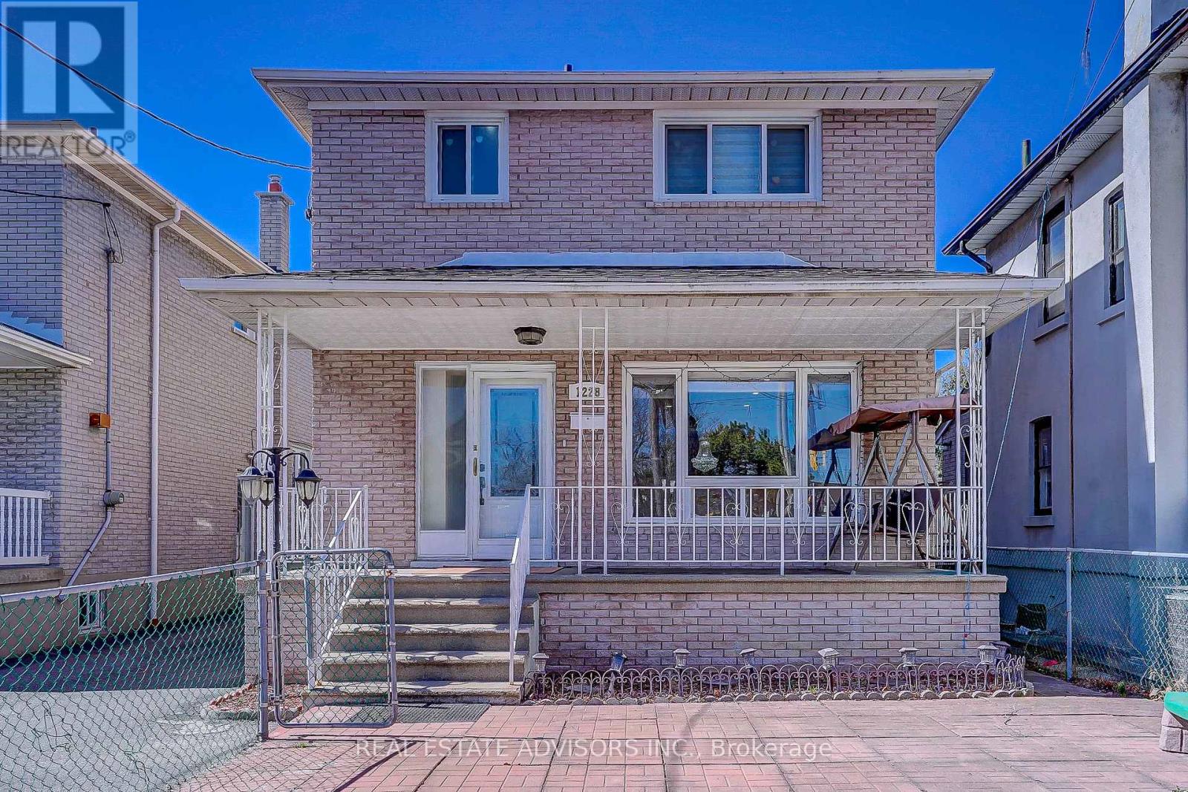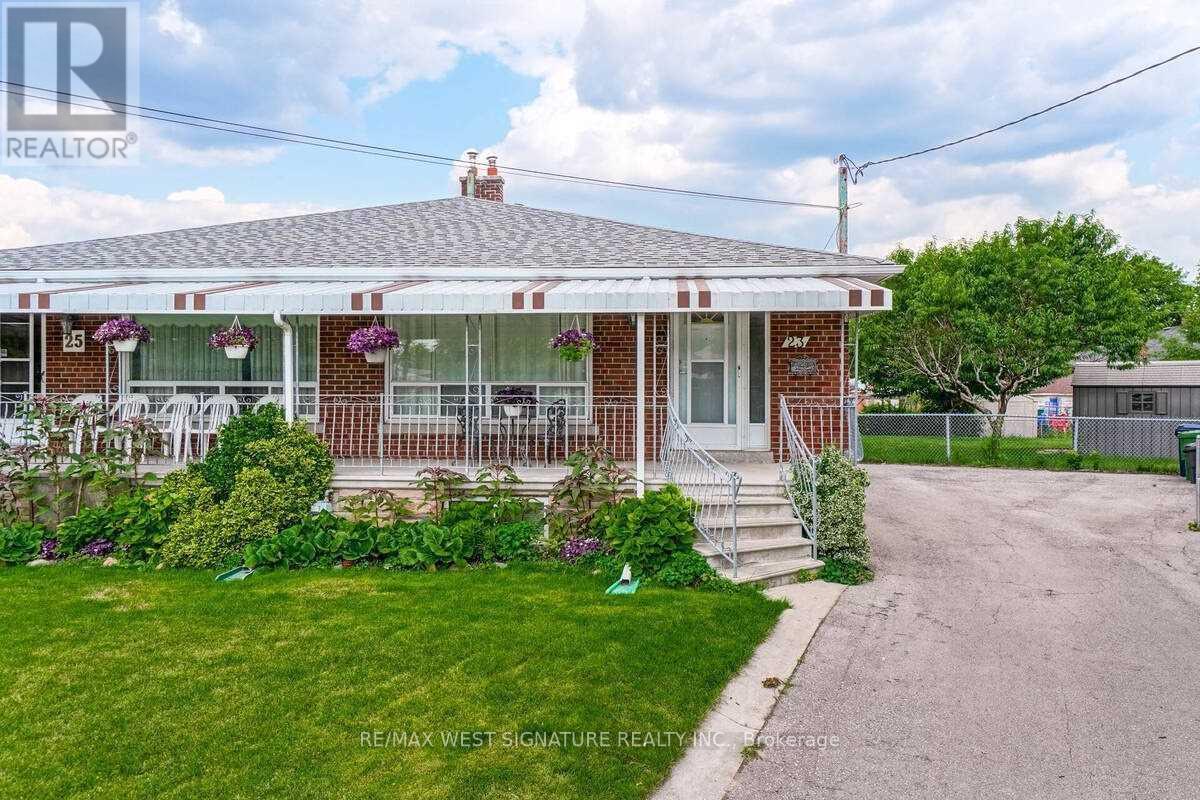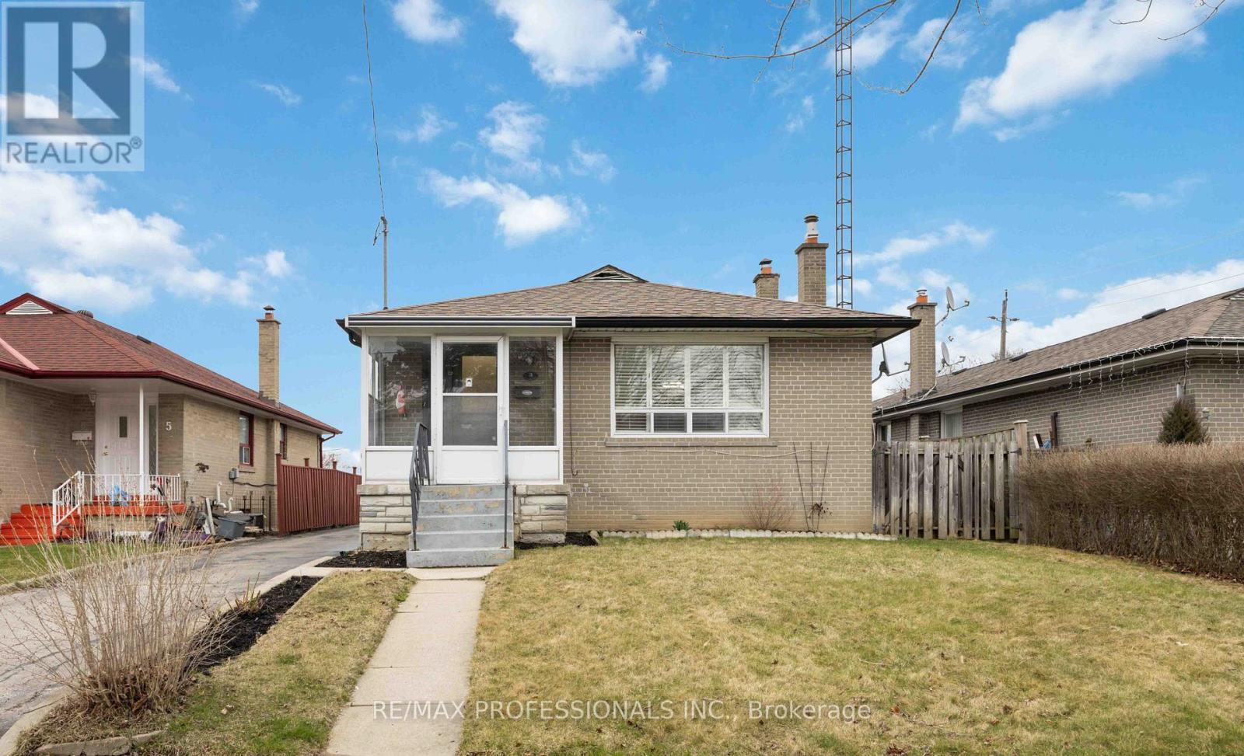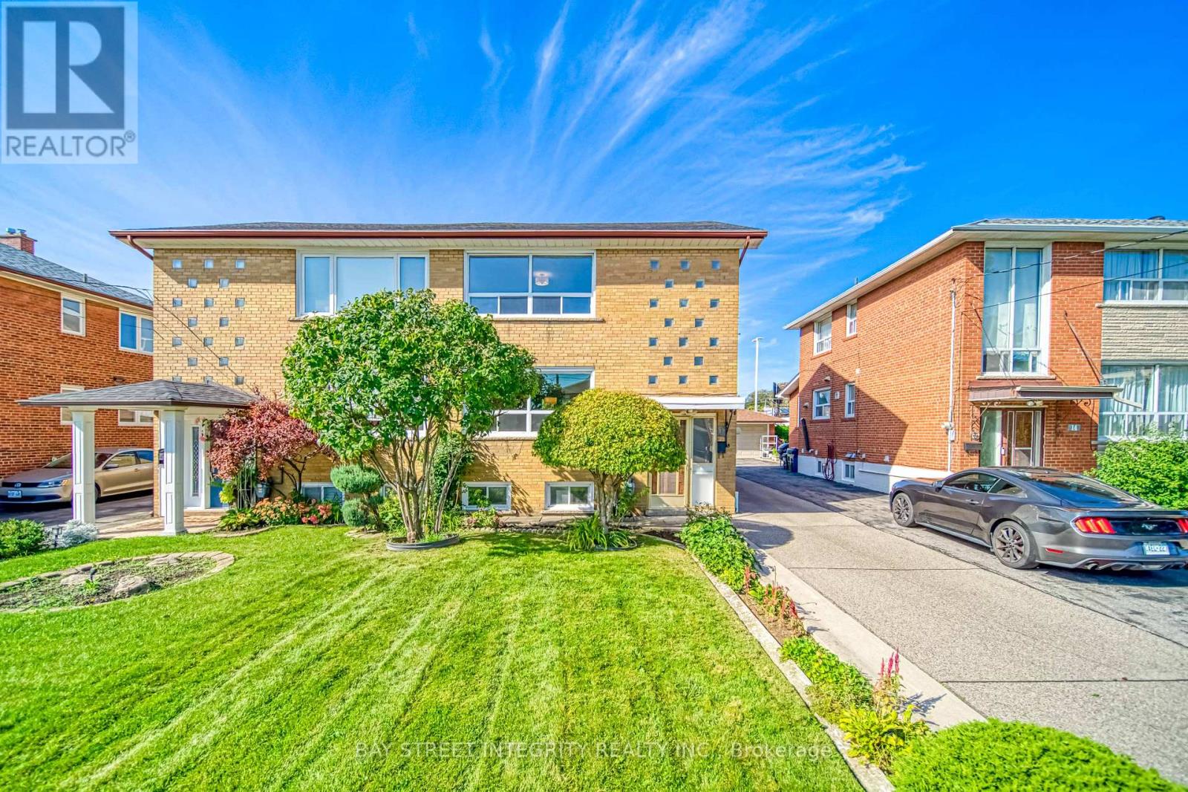Free account required
Unlock the full potential of your property search with a free account! Here's what you'll gain immediate access to:
- Exclusive Access to Every Listing
- Personalized Search Experience
- Favorite Properties at Your Fingertips
- Stay Ahead with Email Alerts
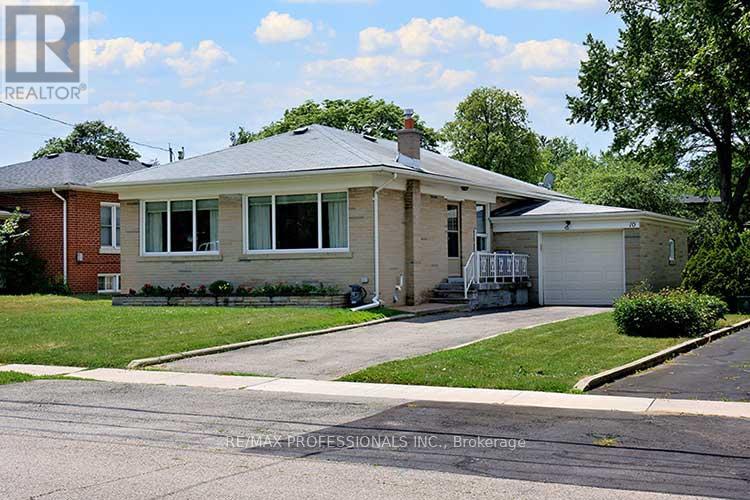
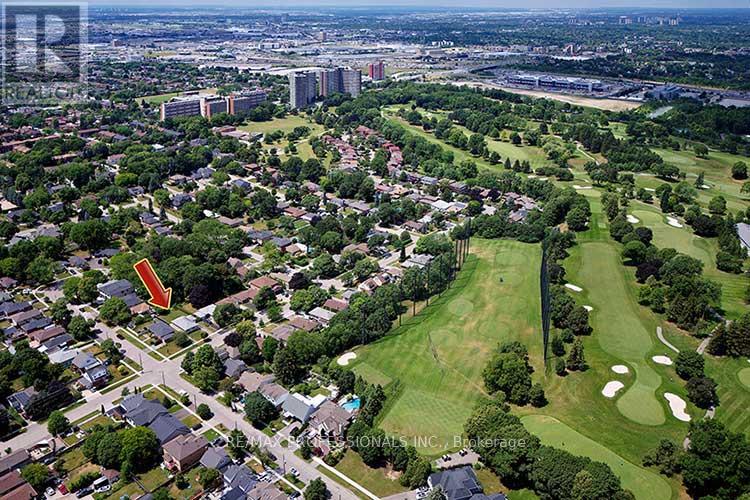
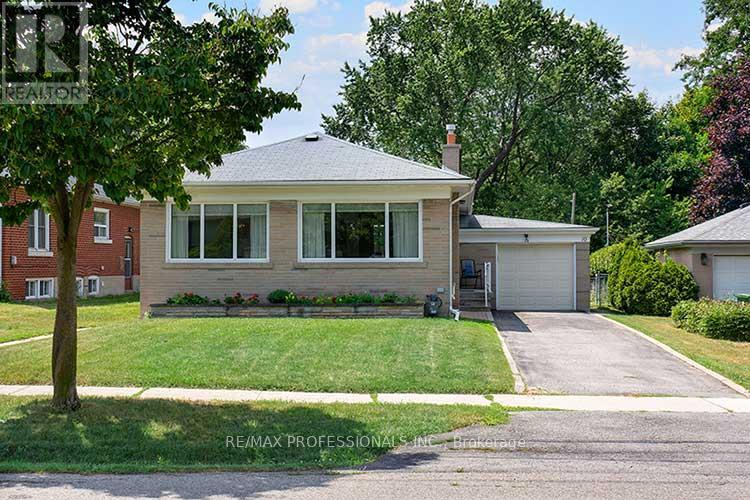
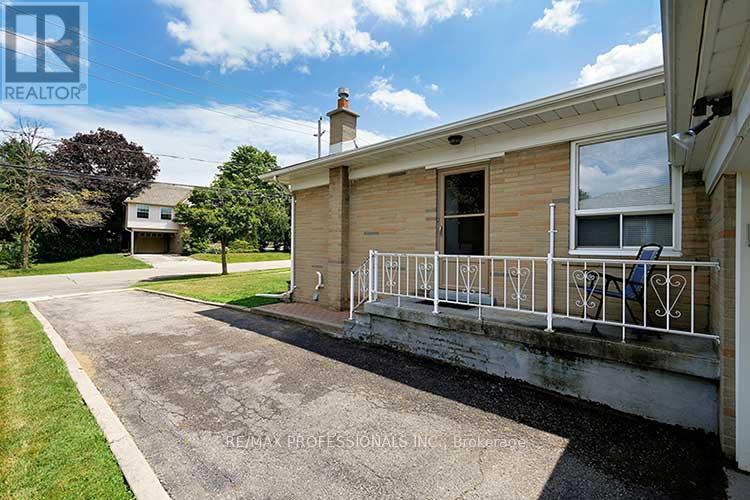
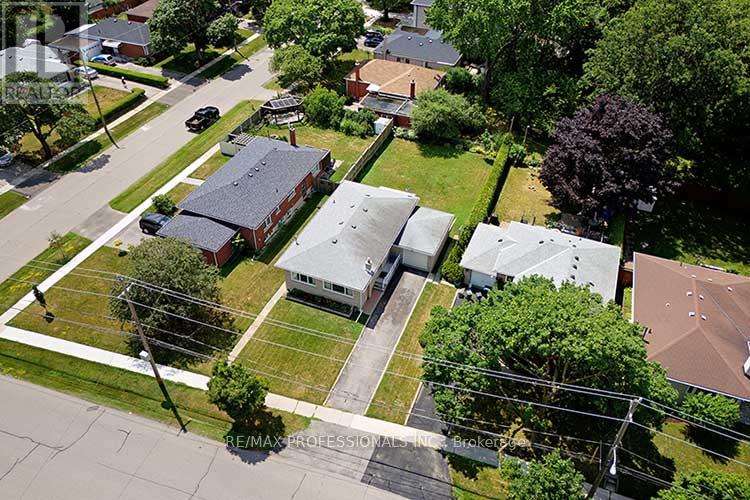
$1,068,000
10 GOLFWOOD HEIGHTS
Toronto, Ontario, Ontario, M9P3L9
MLS® Number: W12299565
Property description
Solid 3 bedroom brick bungalow on a wonderful family-friendly street. Rare opportunity for an expansive 50' x 140' level lot just steps from Weston Golf and Country Club. Many new custom homes in the neighbourhood. Lovingly owned and maintained by the same family since built in 1954. Features an oversized garage and separate side entrance leading to the partially finished basement. Long flat driveway with parking for at least 3 cars. Bright and sunny principal rooms! Third bedroom has a walk-out to a newer raised deck and huge backyard with west exposure. Makes for a great office or den! Newer furnace, front door and major appliances. Quiet area yet conveniently located close to Hwy 401, UP Express and Pearson. Live in, renovate or build new...fabulous possibilities both short and long term. Don't miss this exceptional opportunity!
Building information
Type
*****
Appliances
*****
Architectural Style
*****
Basement Features
*****
Basement Type
*****
Construction Style Attachment
*****
Cooling Type
*****
Exterior Finish
*****
Flooring Type
*****
Foundation Type
*****
Half Bath Total
*****
Heating Fuel
*****
Heating Type
*****
Size Interior
*****
Stories Total
*****
Utility Water
*****
Land information
Amenities
*****
Sewer
*****
Size Depth
*****
Size Frontage
*****
Size Irregular
*****
Size Total
*****
Rooms
Ground level
Bedroom 3
*****
Bedroom 2
*****
Primary Bedroom
*****
Kitchen
*****
Dining room
*****
Living room
*****
Basement
Utility room
*****
Laundry room
*****
Recreational, Games room
*****
Ground level
Bedroom 3
*****
Bedroom 2
*****
Primary Bedroom
*****
Kitchen
*****
Dining room
*****
Living room
*****
Basement
Utility room
*****
Laundry room
*****
Recreational, Games room
*****
Courtesy of RE/MAX PROFESSIONALS INC.
Book a Showing for this property
Please note that filling out this form you'll be registered and your phone number without the +1 part will be used as a password.


