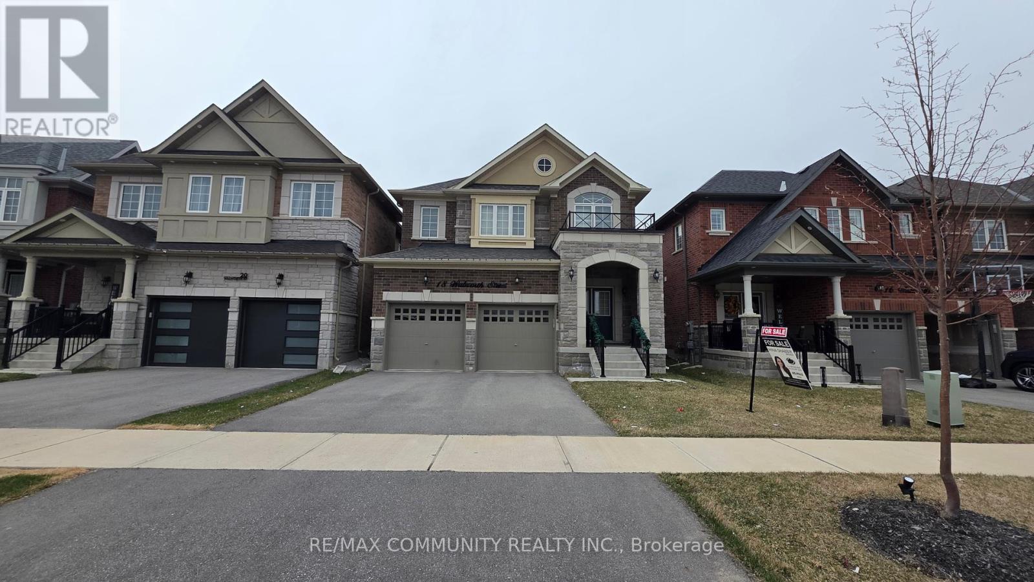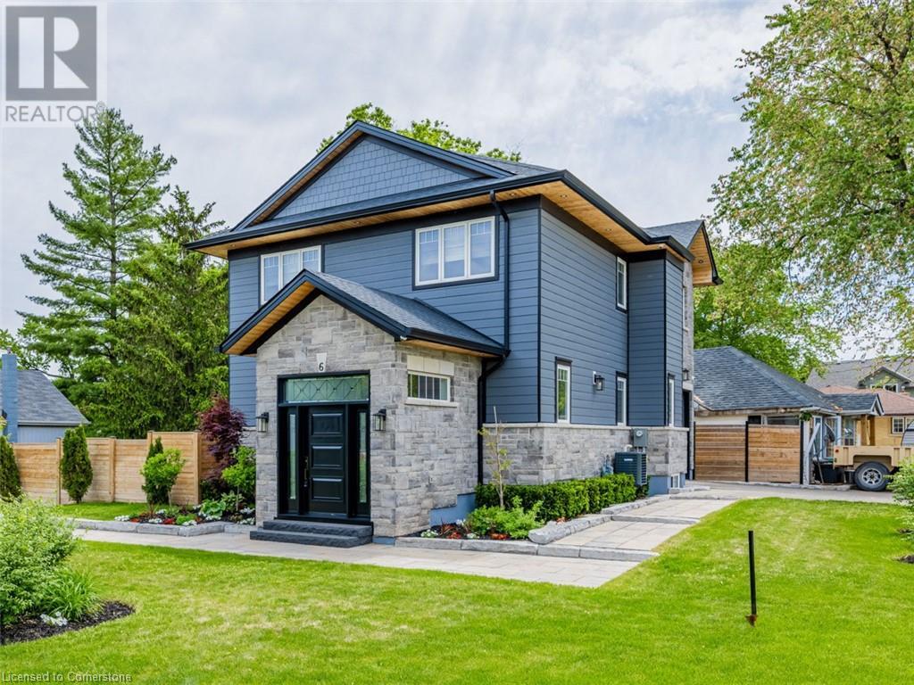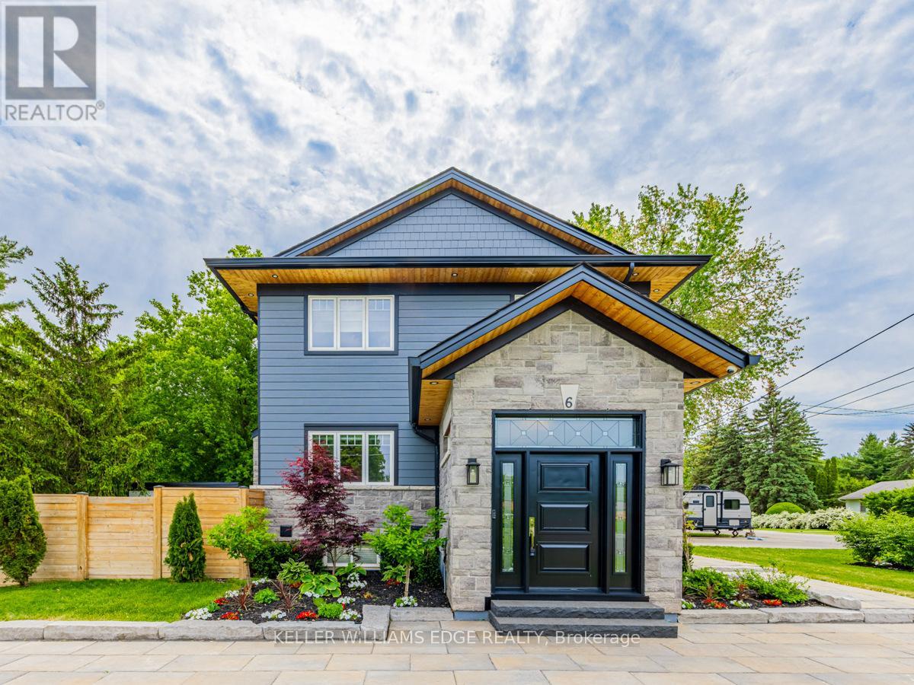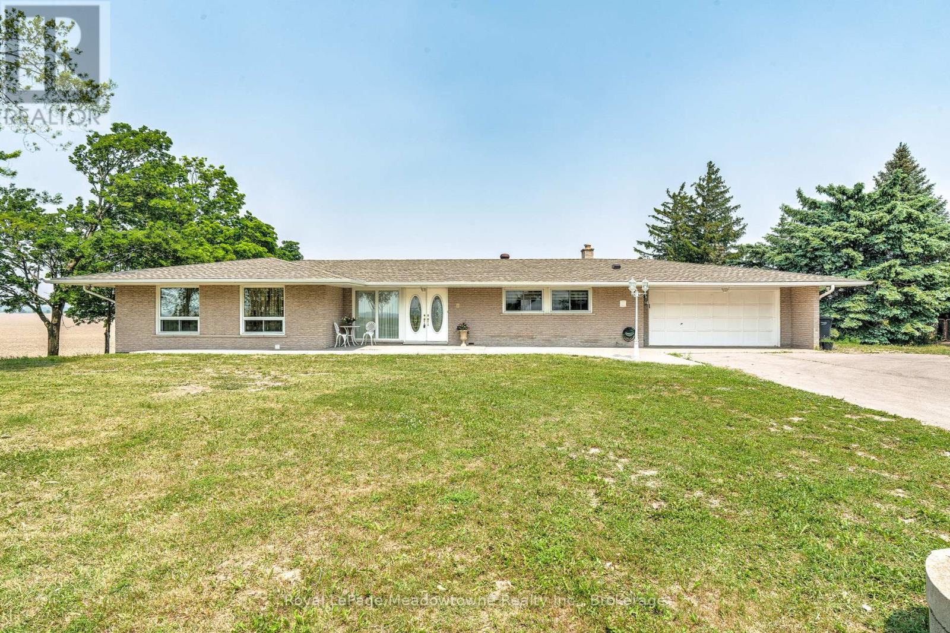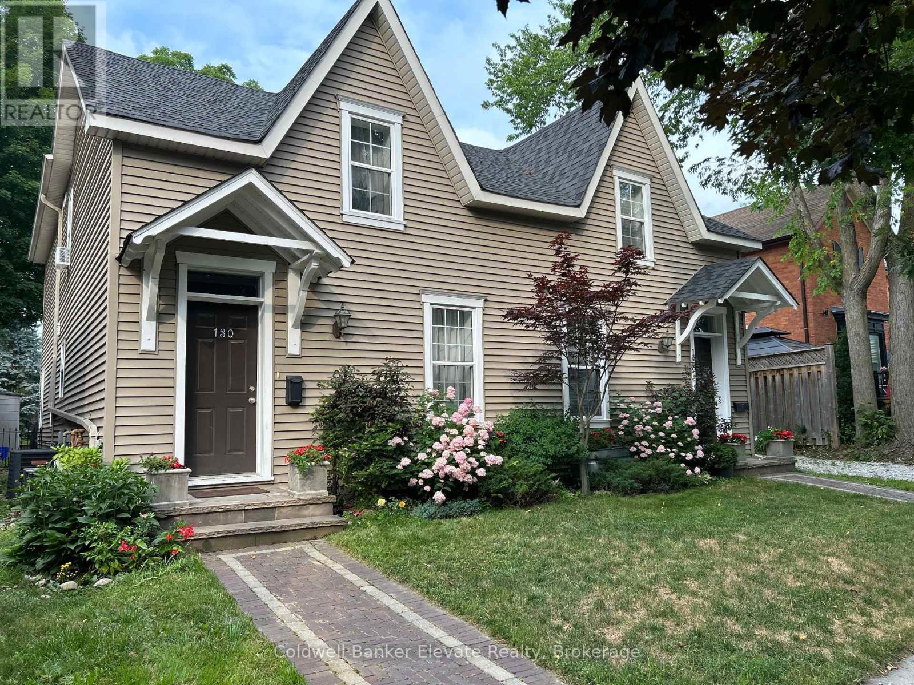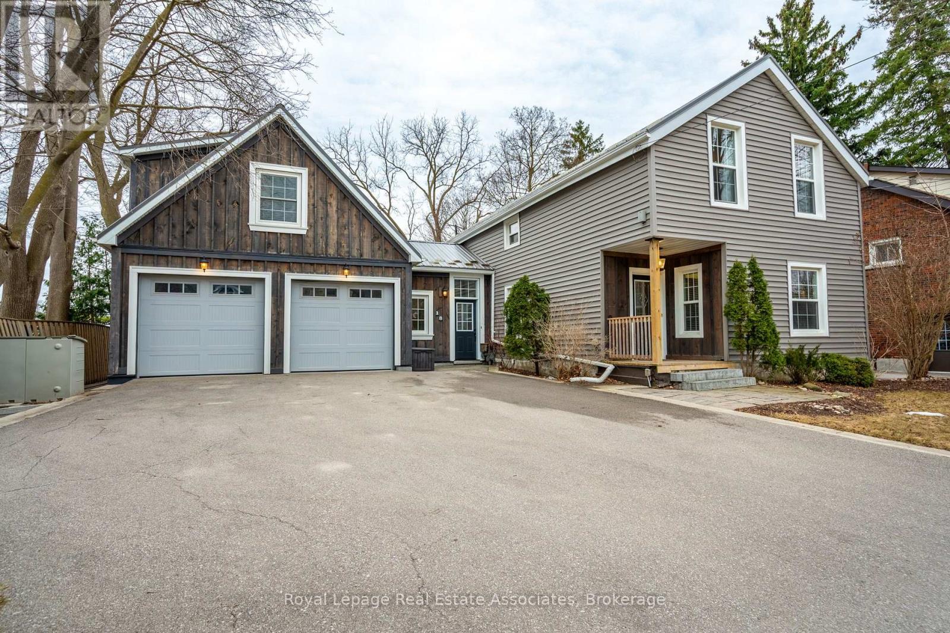Free account required
Unlock the full potential of your property search with a free account! Here's what you'll gain immediate access to:
- Exclusive Access to Every Listing
- Personalized Search Experience
- Favorite Properties at Your Fingertips
- Stay Ahead with Email Alerts
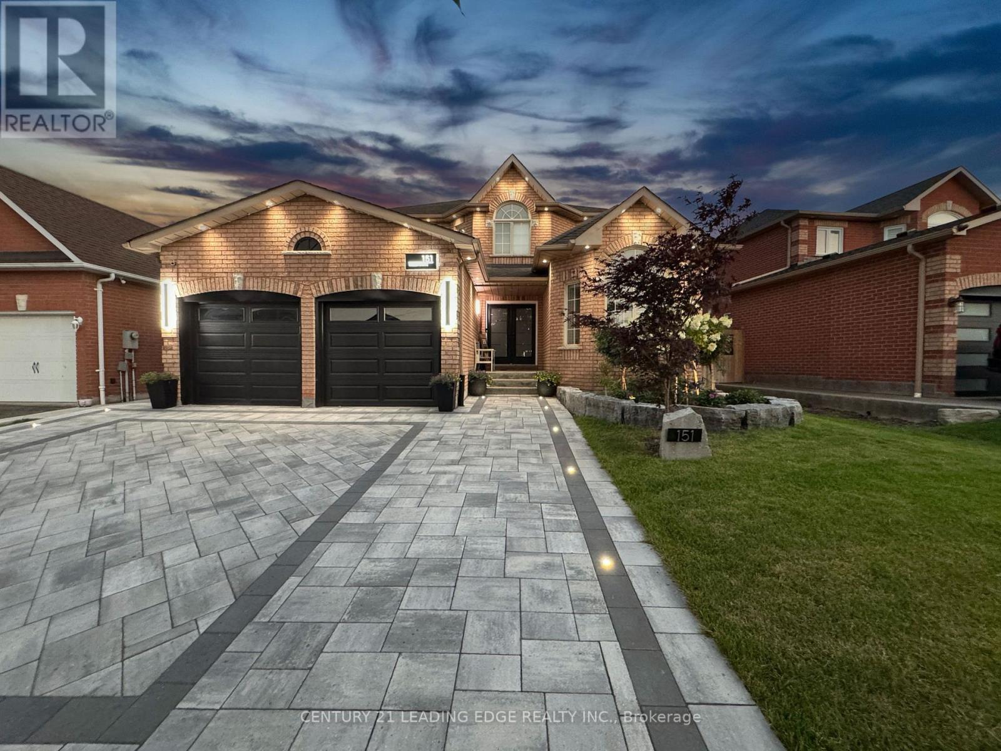
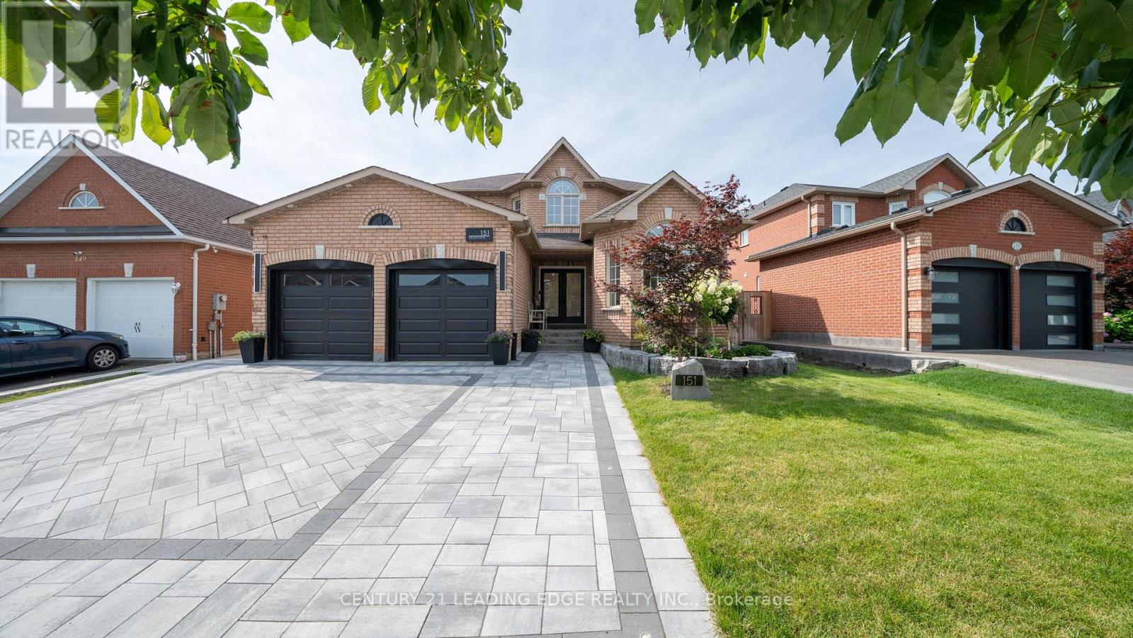
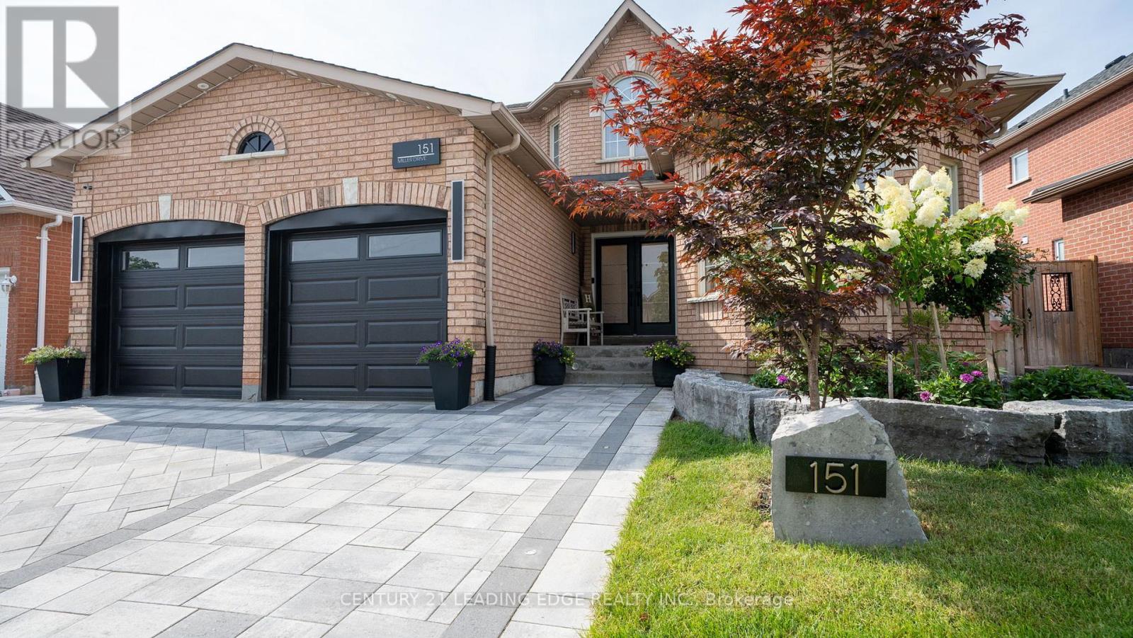
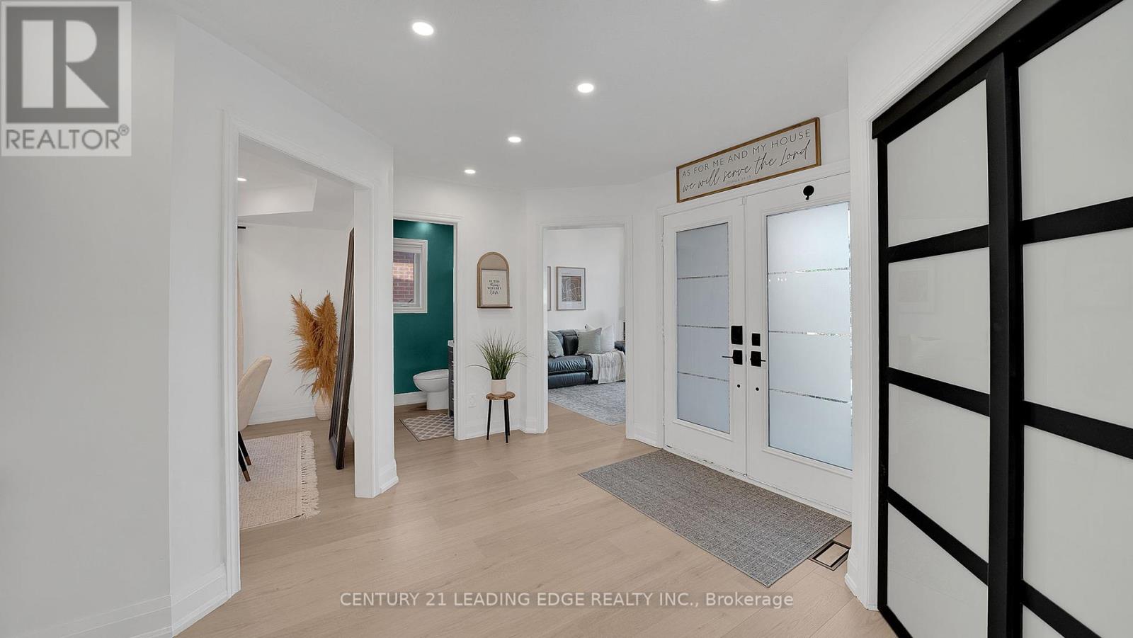
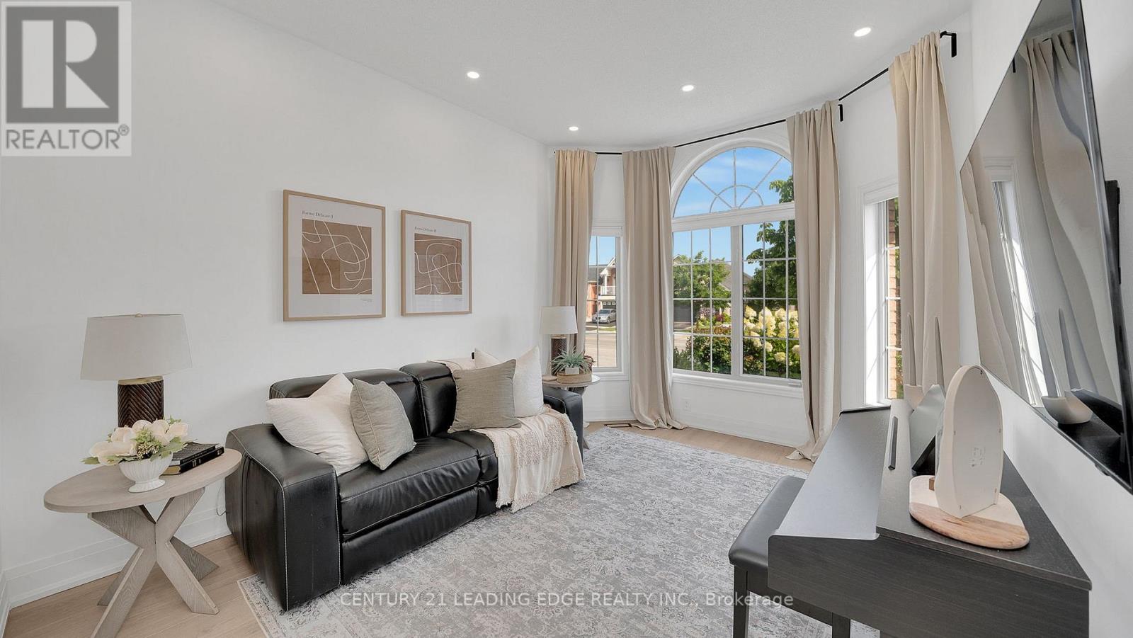
$1,648,000
151 MILLER DRIVE
Halton Hills, Ontario, Ontario, L7G5Y2
MLS® Number: W12308704
Property description
Stunning 5-Bed Georgetown South Executive Home on a large 50 x 156 Ft Lot! Meticulously renovated executive home in the heart of Georgetown South featuring 5 spacious bedrooms, including a main-floor bedroom ideal for multi-generational living or those with accessibility needs. Situated on one of the largest lots in the neighbourhood, the property boasts a massive 650 sq ft deck with a stylish pergola and plenty of room to entertain or add a pool. Inside, the home offers a formal living room with soaring 10-foot ceilings, elegant hardwood stairs, custom fireplaces on both levels, and pot lights throughout the interior and exterior for a modern, upscale feel. The spa-inspired primary ensuite is a luxurious retreat, featuring heated floors, Italian tile, a rainfall shower, a custom quartz vanity, LED lighting, and a sleek custom mirror. Upper-level bedrooms include custom-built closets for optimized storage and style. Additional highlights include a 60-amp EV charger in the garage, an interlock driveway for 3 cars with built-in path lighting, and natural gas lines for a BBQ and fire pitperfect for year-round outdoor enjoyment. Conveniently located just minutes from the Gellert Community Centre and Georgetown GO, this home offers executive living with unbeatable accessibility. A rare executive home on a premium lot in one of Georgetown's most desirable communities.
Building information
Type
*****
Amenities
*****
Appliances
*****
Basement Development
*****
Basement Type
*****
Construction Style Attachment
*****
Cooling Type
*****
Exterior Finish
*****
Fireplace Present
*****
FireplaceTotal
*****
Fire Protection
*****
Foundation Type
*****
Half Bath Total
*****
Heating Fuel
*****
Heating Type
*****
Size Interior
*****
Stories Total
*****
Utility Water
*****
Land information
Amenities
*****
Fence Type
*****
Landscape Features
*****
Sewer
*****
Size Depth
*****
Size Frontage
*****
Size Irregular
*****
Size Total
*****
Rooms
Ground level
Bedroom 5
*****
Kitchen
*****
Family room
*****
Dining room
*****
Living room
*****
Second level
Bedroom
*****
Bedroom
*****
Bedroom
*****
Primary Bedroom
*****
Ground level
Bedroom 5
*****
Kitchen
*****
Family room
*****
Dining room
*****
Living room
*****
Second level
Bedroom
*****
Bedroom
*****
Bedroom
*****
Primary Bedroom
*****
Ground level
Bedroom 5
*****
Kitchen
*****
Family room
*****
Dining room
*****
Living room
*****
Second level
Bedroom
*****
Bedroom
*****
Bedroom
*****
Primary Bedroom
*****
Ground level
Bedroom 5
*****
Kitchen
*****
Family room
*****
Dining room
*****
Living room
*****
Second level
Bedroom
*****
Bedroom
*****
Bedroom
*****
Primary Bedroom
*****
Courtesy of CENTURY 21 LEADING EDGE REALTY INC.
Book a Showing for this property
Please note that filling out this form you'll be registered and your phone number without the +1 part will be used as a password.
