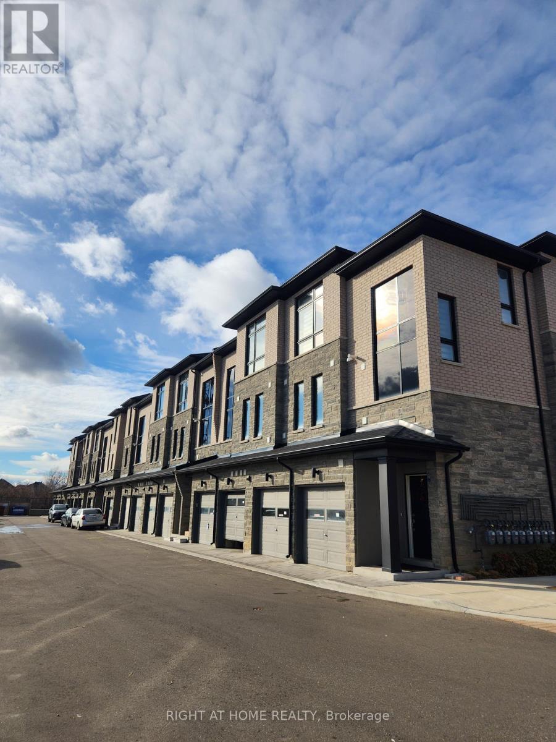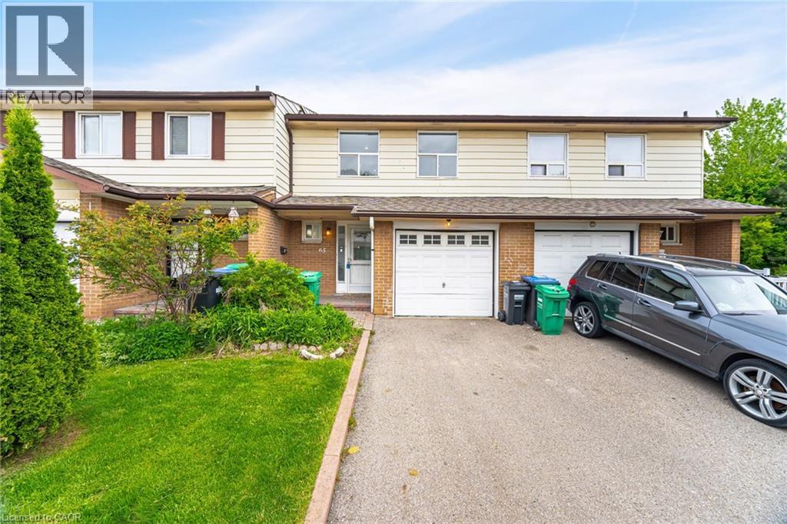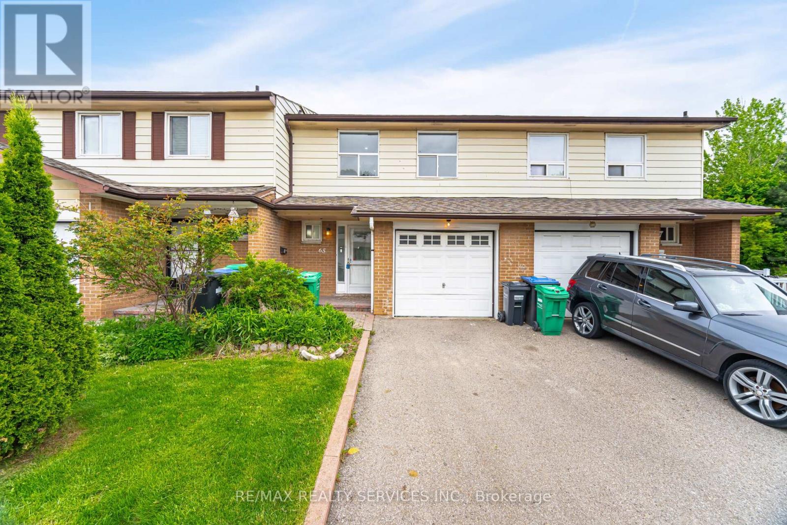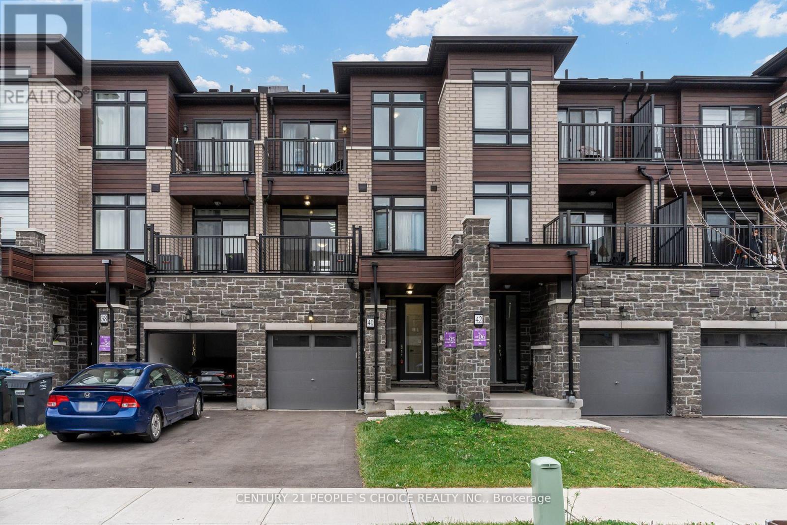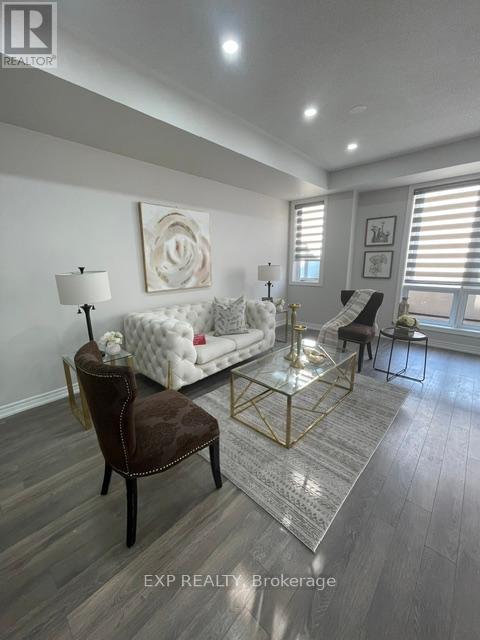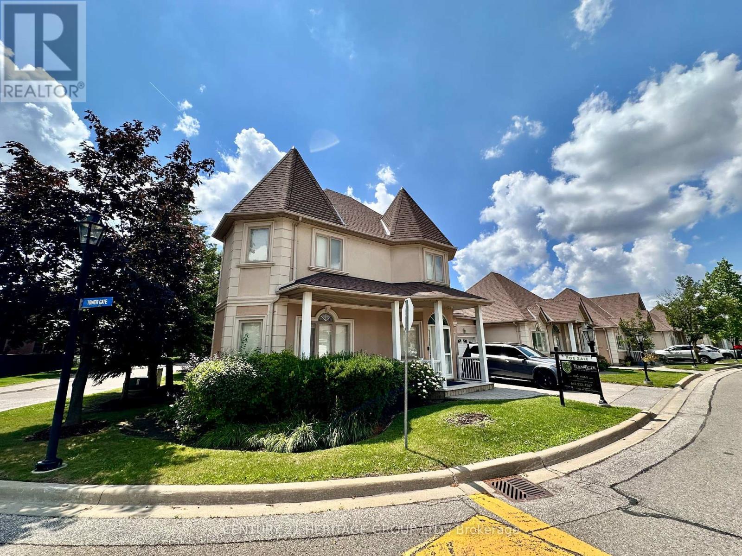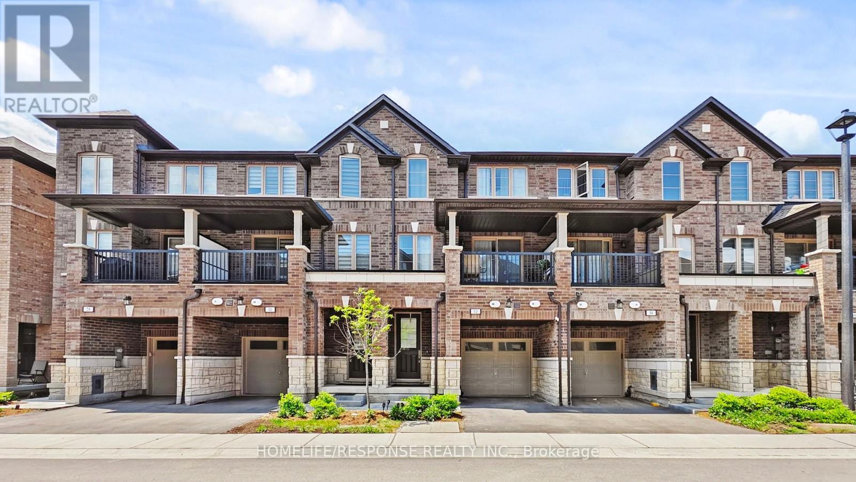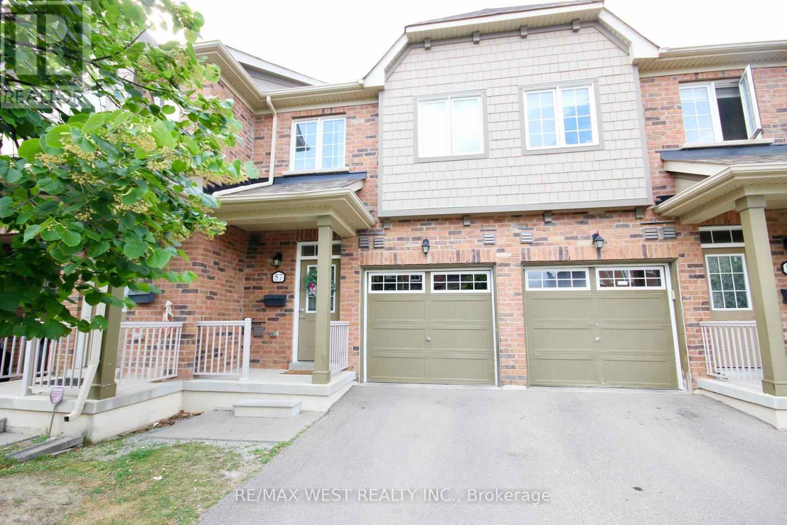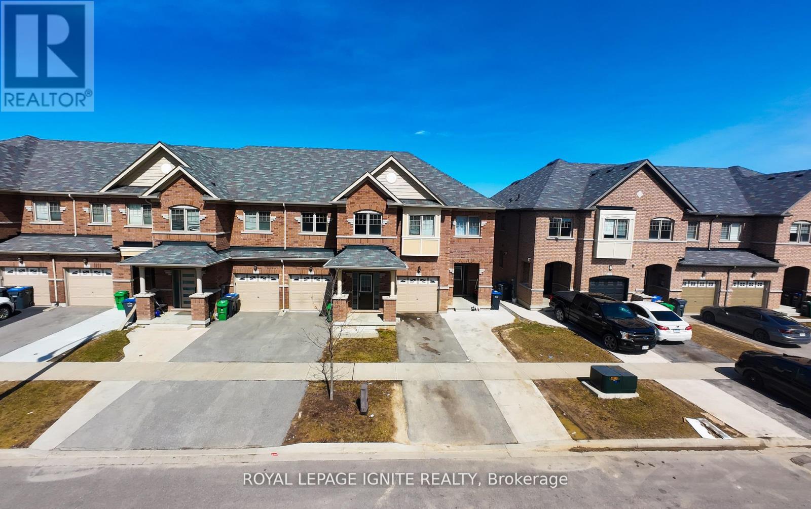Free account required
Unlock the full potential of your property search with a free account! Here's what you'll gain immediate access to:
- Exclusive Access to Every Listing
- Personalized Search Experience
- Favorite Properties at Your Fingertips
- Stay Ahead with Email Alerts
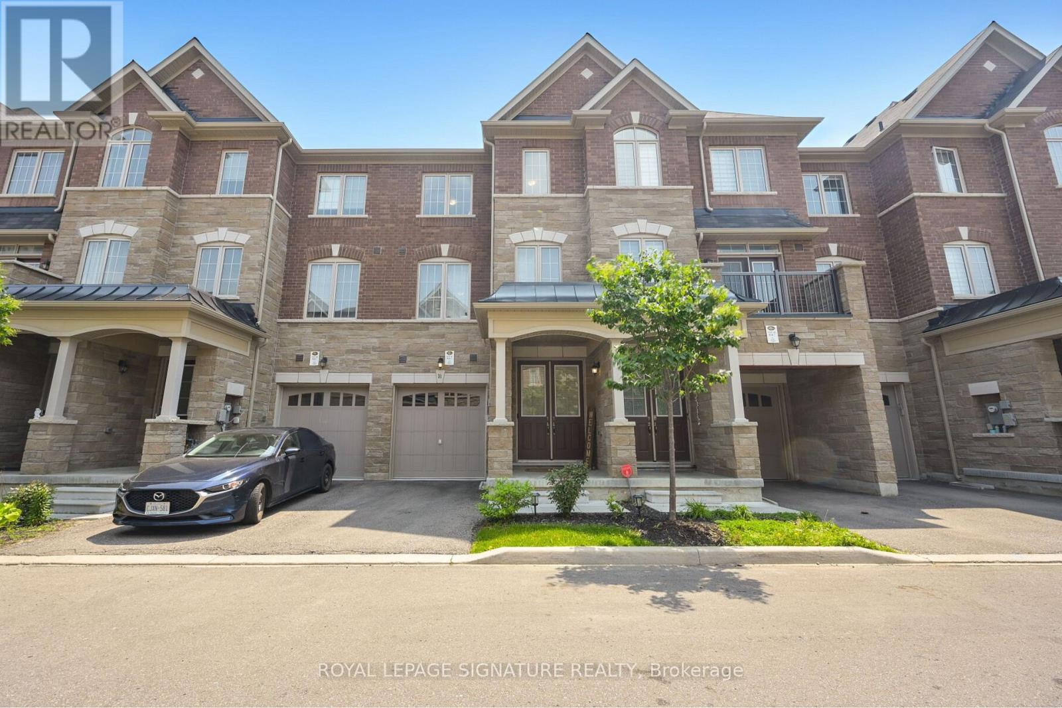
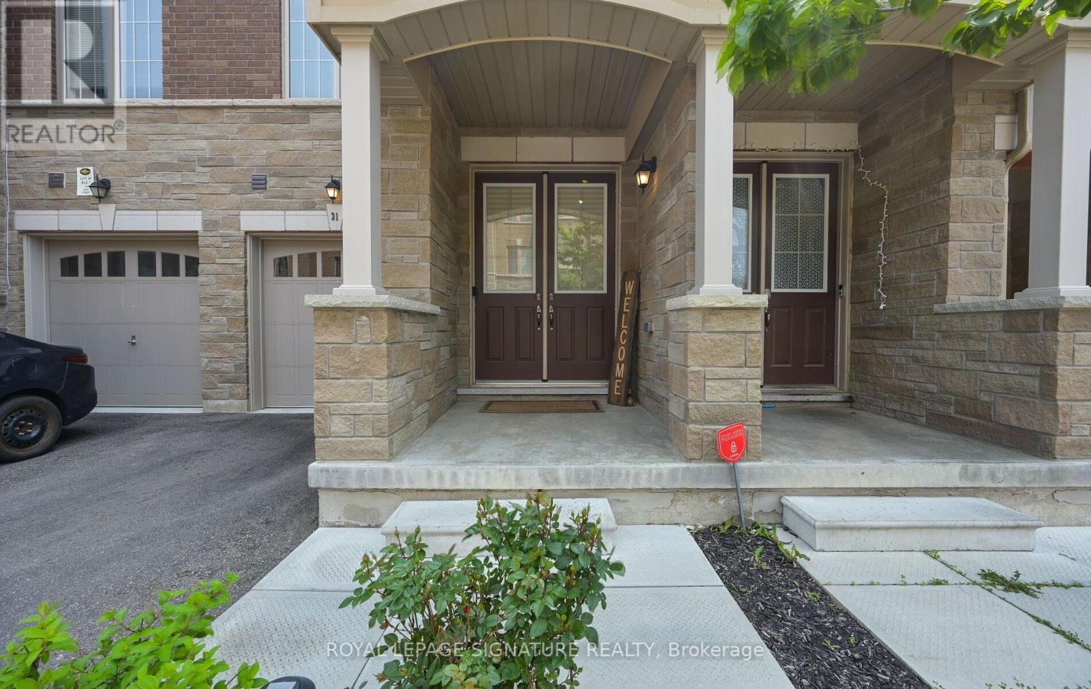
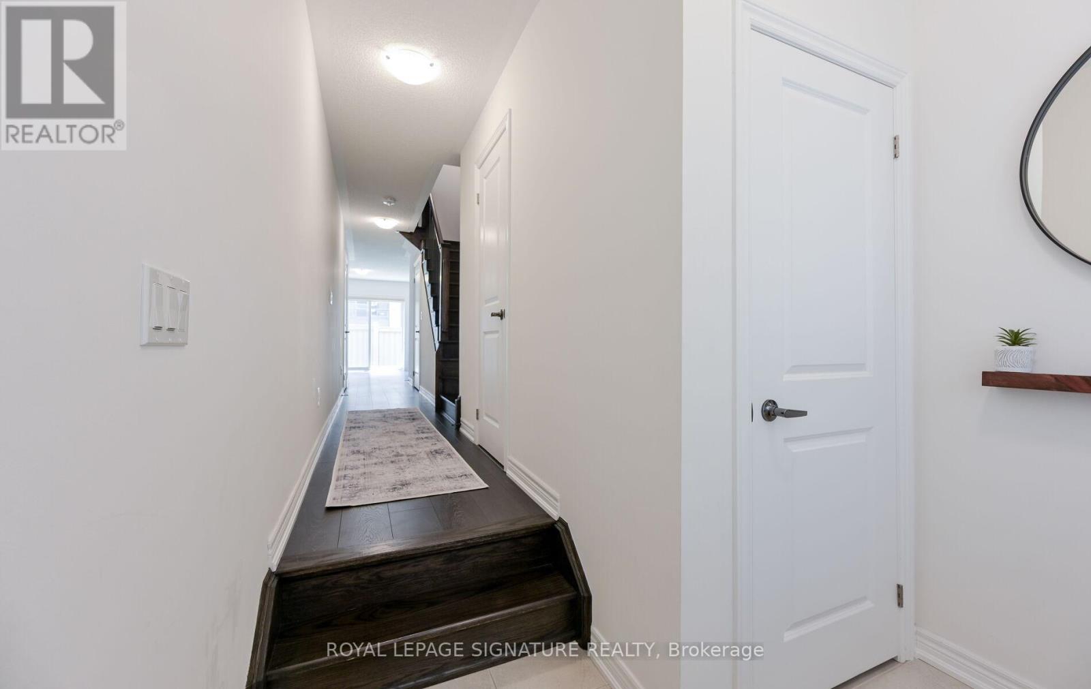
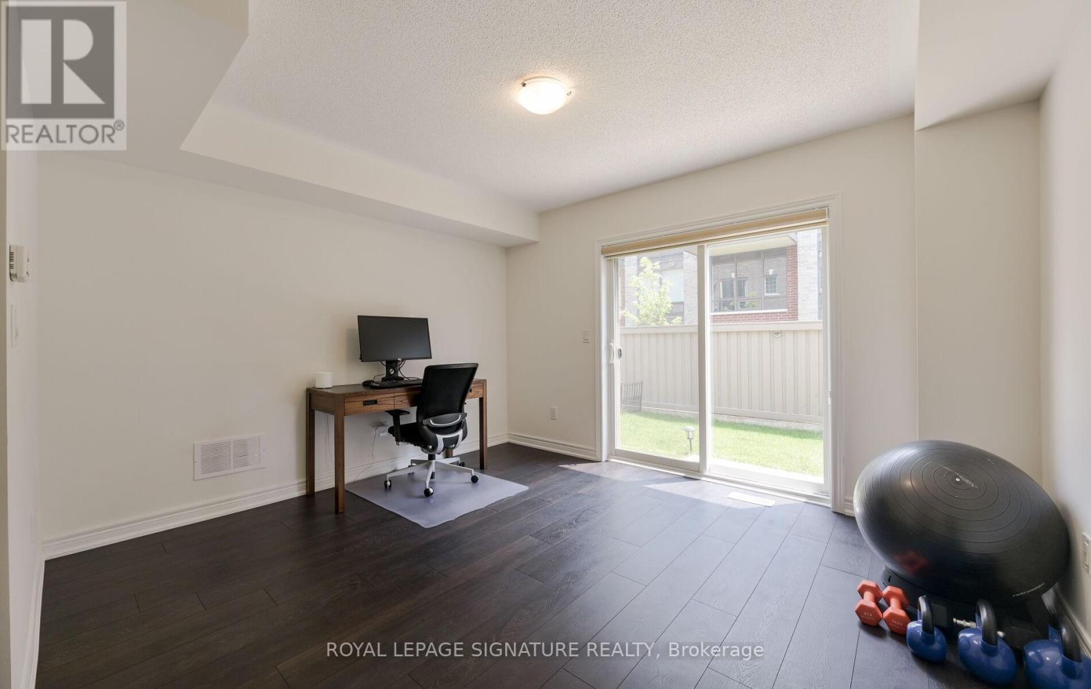
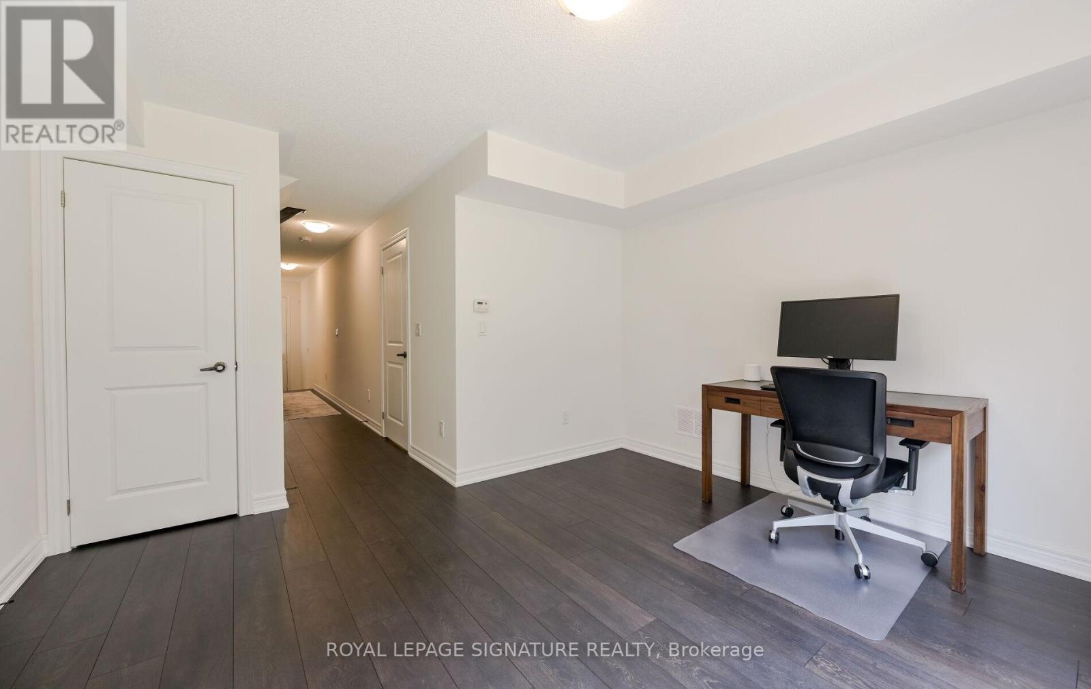
$749,900
31 FAYE STREET
Brampton, Ontario, Ontario, L6P4M9
MLS® Number: W12338888
Property description
Absolutely stunning, fully upgraded 3+1 bedroom, 4 bathroom freehold townhome in a prime location of the Castlemore area. Over 2,000 sqft with 9 ft ceilings. Modern gourmet kitchen with stainless steel appliances, backsplash, and centre island. Large primary bedroom with 3-piece ensuite. Built-in carbon monoxide/smoke detectors throughout, 200 AMP electrical panel, HRV/ERV air exchange system, humidifier, central vacuum roughed in, and Ecobee thermostat. Close to the Vaughan-Brampton border. Tons of natural light with sunny south exposure. Best value in the area. Close to schools, parks, restaurants, grocery, public transit, and highways 427/407/50. Double door entry, oak staircase, rear yard access breezeway, main floor access to garage, and many more upgrades. A must see!
Building information
Type
*****
Age
*****
Appliances
*****
Basement Type
*****
Construction Style Attachment
*****
Cooling Type
*****
Exterior Finish
*****
Fire Protection
*****
Flooring Type
*****
Half Bath Total
*****
Heating Fuel
*****
Heating Type
*****
Size Interior
*****
Stories Total
*****
Utility Water
*****
Land information
Sewer
*****
Size Depth
*****
Size Frontage
*****
Size Irregular
*****
Size Total
*****
Rooms
Main level
Laundry room
*****
Bedroom 4
*****
Third level
Bedroom 3
*****
Bedroom 2
*****
Primary Bedroom
*****
Second level
Eating area
*****
Kitchen
*****
Dining room
*****
Living room
*****
Courtesy of ROYAL LEPAGE SIGNATURE REALTY
Book a Showing for this property
Please note that filling out this form you'll be registered and your phone number without the +1 part will be used as a password.
