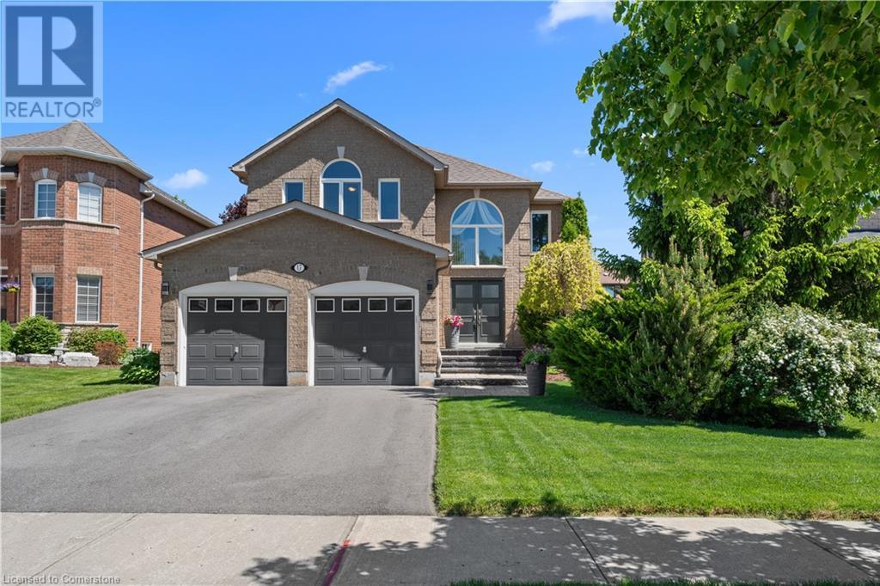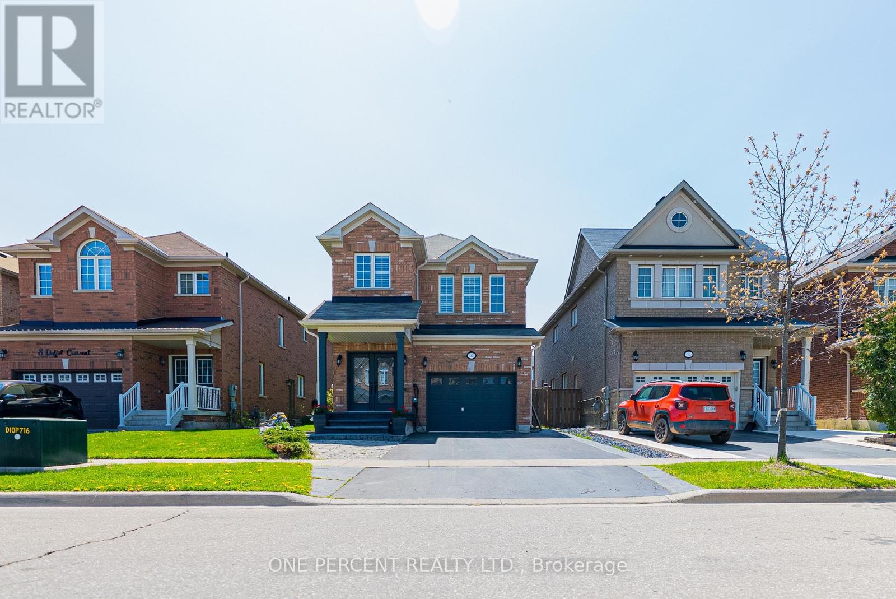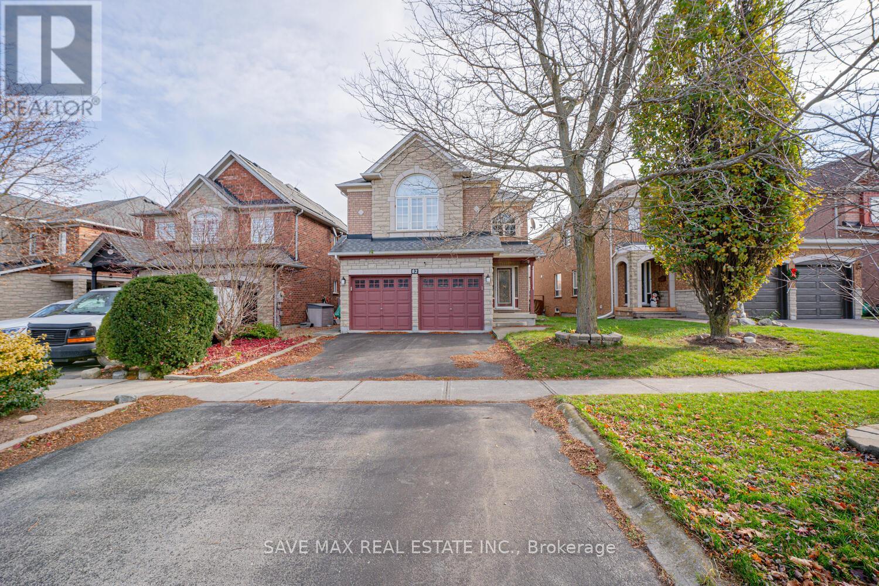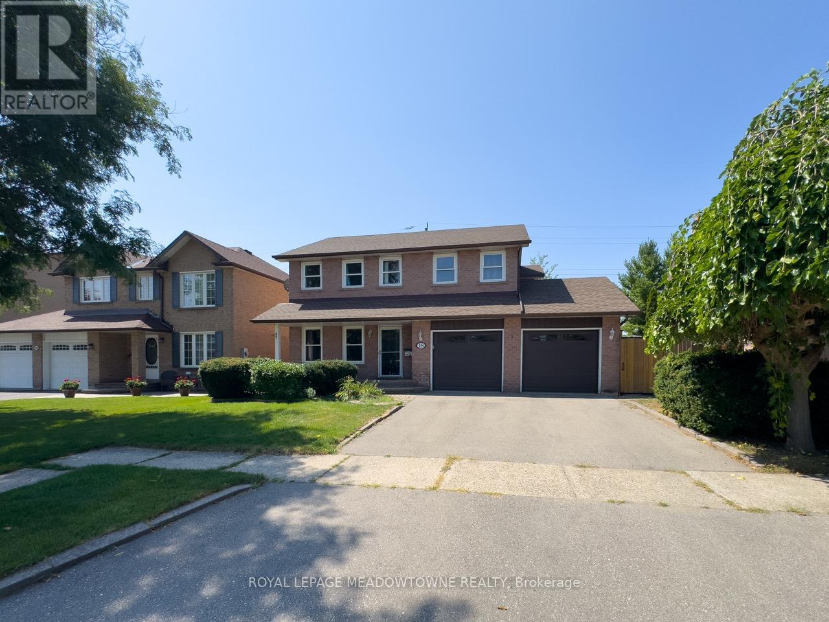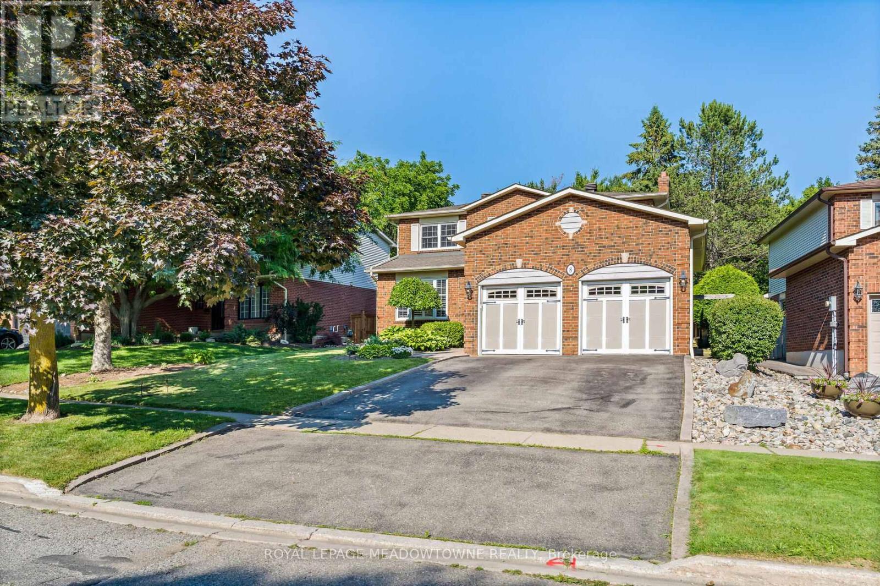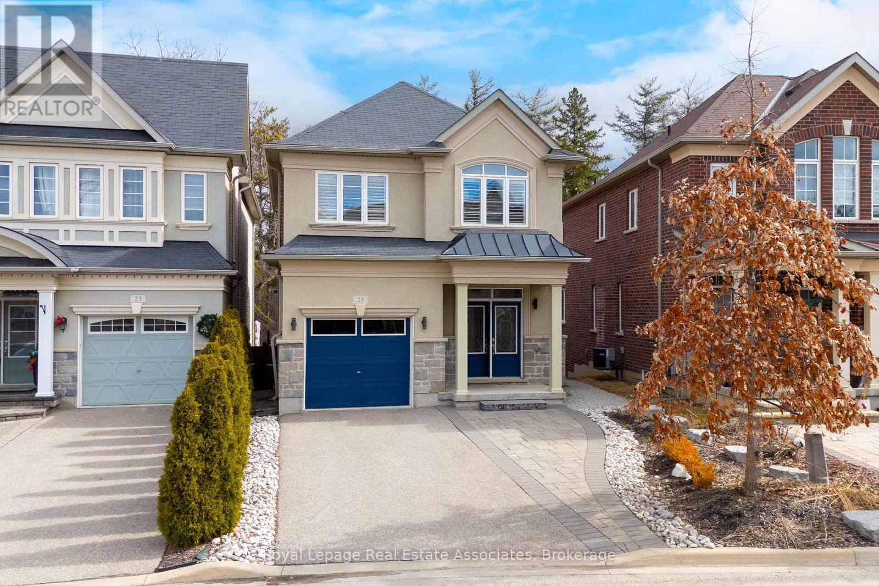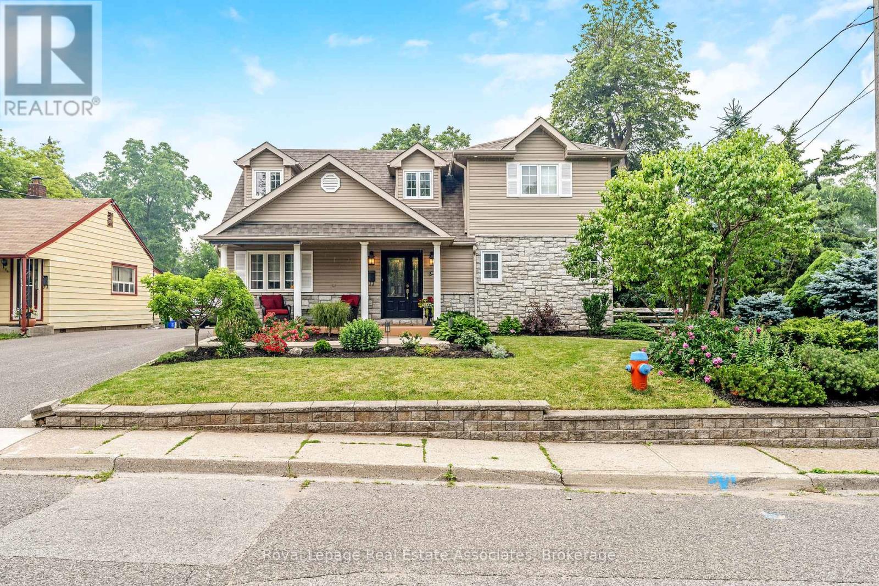Free account required
Unlock the full potential of your property search with a free account! Here's what you'll gain immediate access to:
- Exclusive Access to Every Listing
- Personalized Search Experience
- Favorite Properties at Your Fingertips
- Stay Ahead with Email Alerts

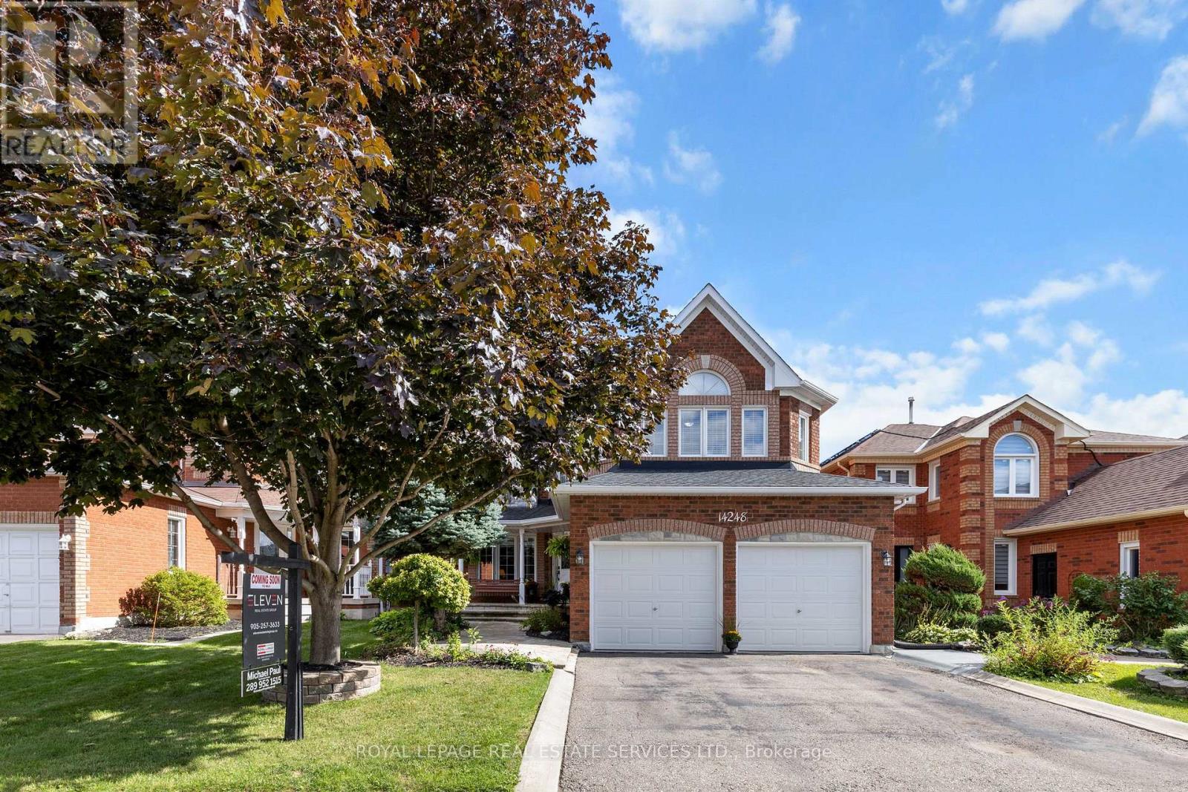
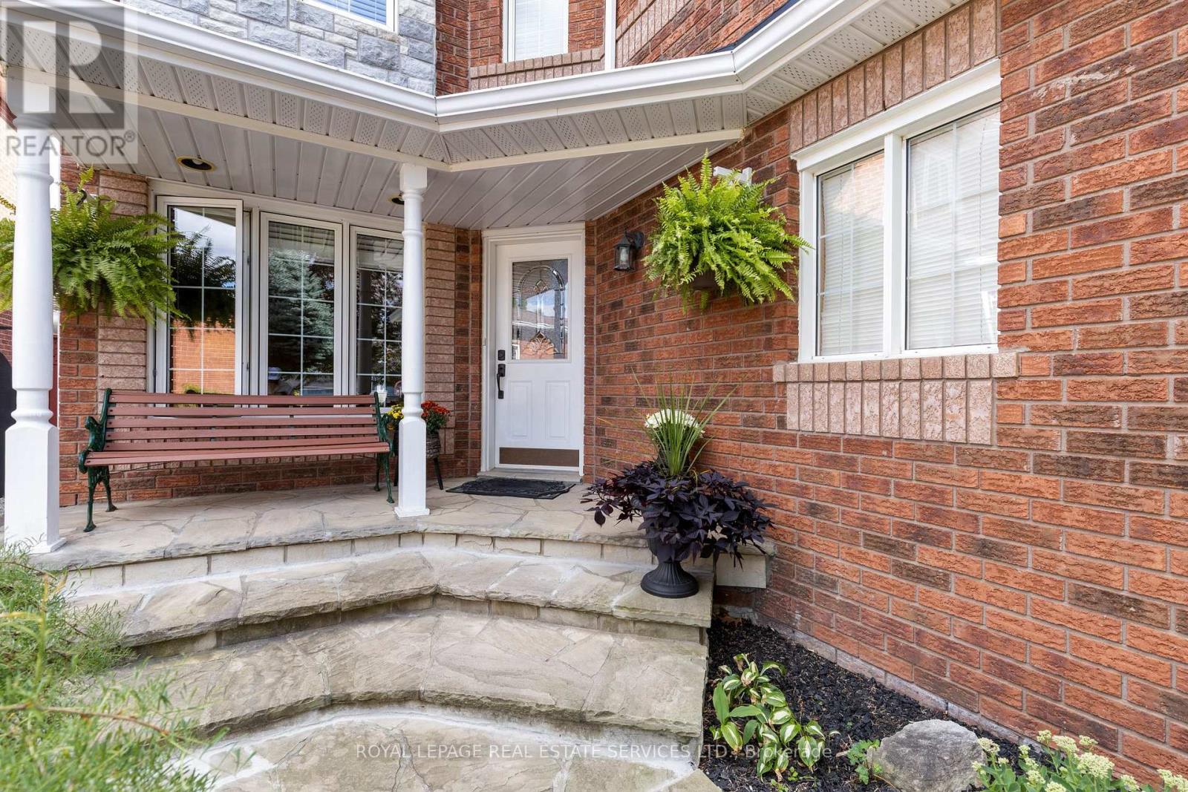
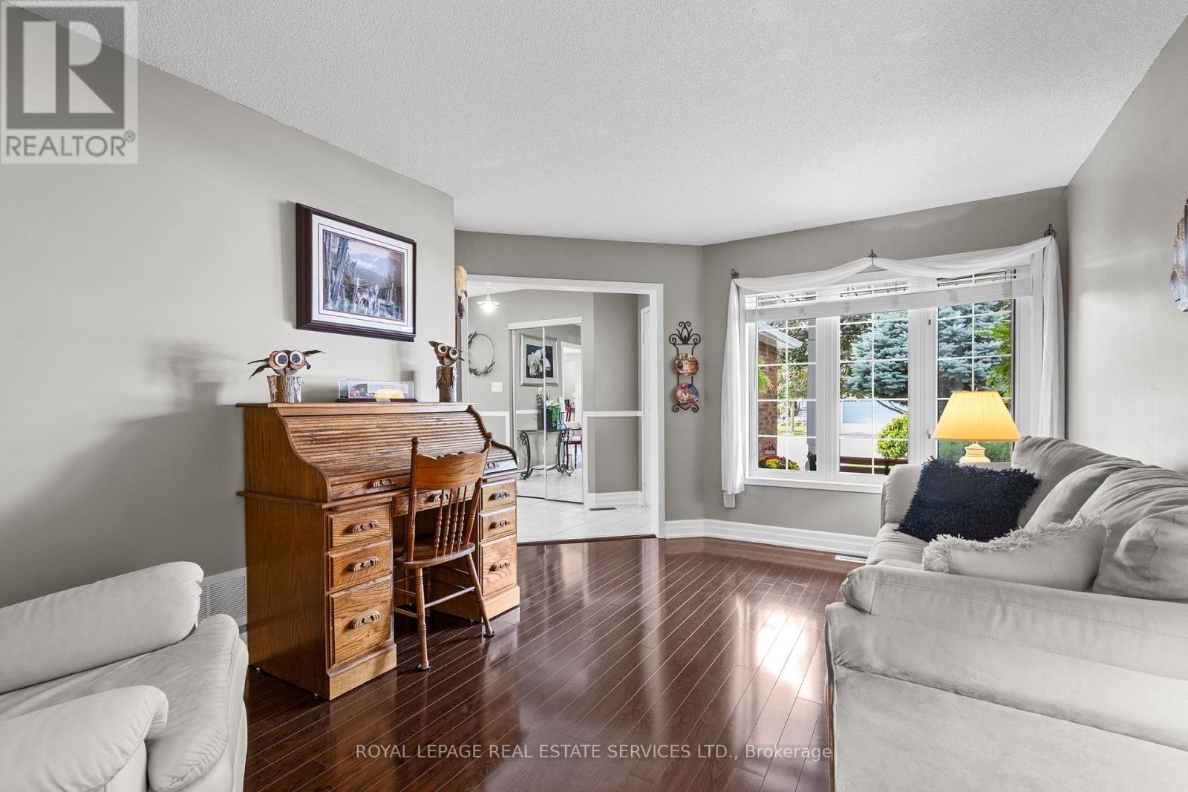
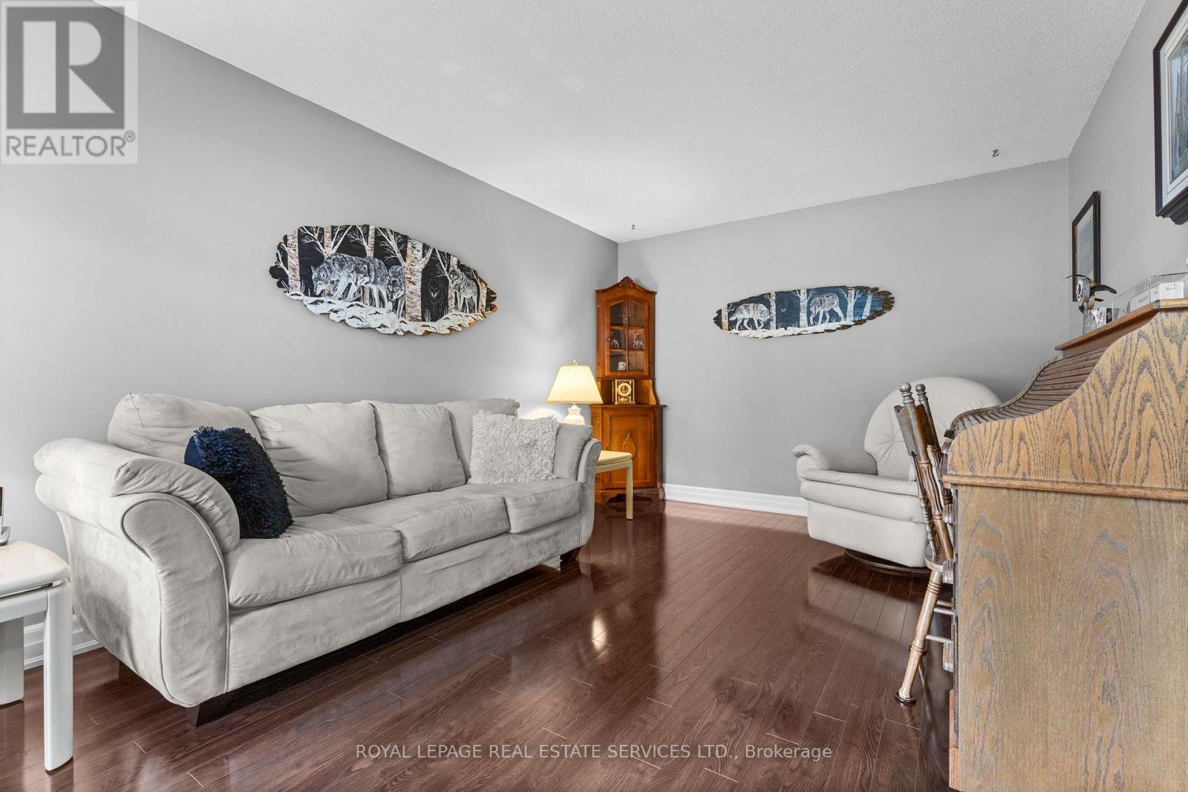
$1,265,000
14248 ARGYLL ROAD
Halton Hills, Ontario, Ontario, L7G5R2
MLS® Number: W12372515
Property description
Welcome to this beautifully maintained Fernbrook built home, offering 2,365 sq. ft. above grade plus a fully finished basement in desirable south Georgetown. Built in 1996 and meticulously cared for, this 4-bedroom, 4-bathroom home is move-in ready and designed with family living in mind. Inside, you'll appreciate the traditional layout that gives every room a sense of purpose. At the front, the separate living and dining rooms create the perfect setting for family gatherings and holiday dinners. A butlers station conveniently connects the dining room to the kitchen, making entertaining effortless. The eat-in kitchen offers plenty of space for family meals and opens directly to the sunken family room. This seamless flow makes it easy to relax, watch the kids play, or enjoy quiet evenings at home in front of the fire. Step outside to a fully fenced backyard, beautifully landscaped and complete with an 18-foot round above-ground pool ideal for summer fun and entertaining. Upstairs features four spacious bedrooms and a full 4-piece bath. The primary suite offers a private 5-piece ensuite with double sinks, jetted tub, and separate shower. The additional bedrooms provide plenty of space and comfort for a growing family. The finished basement extends your living space with a large wet bar area and ample storage, perfect for game nights, movie marathons, or hosting friends. Additional highlights: Main floor laundry with garage access and separate side entrance, Two-piece powder rooms on both the main floor and basement, Wood flooring and ceramic tile in main living areas. Located in a sought-after neighbourhood close to parks, schools, trails, shopping, and more, this home combines community charm with everyday convenience. Immaculate and move-in ready, its the perfect place to begin your next chapter.
Building information
Type
*****
Age
*****
Amenities
*****
Appliances
*****
Basement Development
*****
Basement Type
*****
Construction Style Attachment
*****
Cooling Type
*****
Exterior Finish
*****
Fireplace Present
*****
FireplaceTotal
*****
Flooring Type
*****
Foundation Type
*****
Half Bath Total
*****
Heating Fuel
*****
Heating Type
*****
Size Interior
*****
Stories Total
*****
Utility Water
*****
Land information
Amenities
*****
Fence Type
*****
Landscape Features
*****
Sewer
*****
Size Depth
*****
Size Frontage
*****
Size Irregular
*****
Size Total
*****
Rooms
Main level
Family room
*****
Kitchen
*****
Dining room
*****
Laundry room
*****
Living room
*****
Basement
Games room
*****
Recreational, Games room
*****
Second level
Bedroom 4
*****
Bedroom 3
*****
Bedroom 2
*****
Primary Bedroom
*****
Courtesy of ROYAL LEPAGE REAL ESTATE SERVICES LTD.
Book a Showing for this property
Please note that filling out this form you'll be registered and your phone number without the +1 part will be used as a password.


